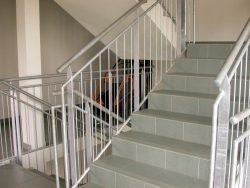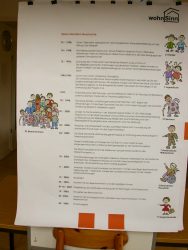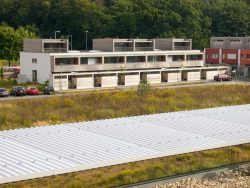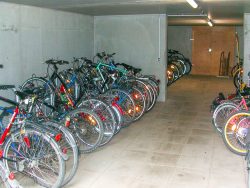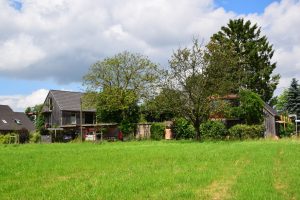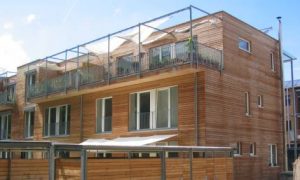 64289 Darmstadt-Kranichstein: K6 Wohnsinn eG: Passive house residential project. Completion: 2005
64289 Darmstadt-Kranichstein: K6 Wohnsinn eG: Passive house residential project. Completion: 2005
| Street | Elisabeth-Selbert-Straße | |
| Building type(s) | U-shaped three-storey apartment building, new construction | |
| Form(s) of ownership | The cooperative has sold a property-like "permanent right of residence" to members for 26 apartments in accordance with the German Condominium Act (WEG). 13 flats in publicly subsidised rented housing were let to members. Leasehold land. | |
| Location | In the Kranichstein K6 construction area at the corner of Elisabeth-Selbert-Strasse / Grünzug | |
| Size (WE) | 39 flats between 50 and 130 sqm | |
| Planning | Planning office Faktor 10 GmbH, architect Petra Grenz | |
| Completion | 2005 | |
| Ecology | ||
| Waste/water | Water-saving devices, the use and irrigation of rainwater and the use of rainwater are planned. | |
| Energy | In order to achieve the lowest possible energy consumption, we prefer a compact design with low heat loss through appropriate insulation. | |
| Building materials/biology | Use of building materials that are harmless to health | |
| Traffic | The residents want to live without their own car as far as possible and practice or organise car sharing. Parking space-free inner courtyard. Parking space purchase from the city of Darmstadt: approx. 14,000 euros | |
| Outdoor facilities | Near-natural design | |
| Climate | Each apartment has a controlled ventilation system with heat recovery | |
| Economics | The total cost of the apartments is between 1,600 - 1,800 euros/sqm, depending on size, equipment and the purchase of a parking space.
13 rental apartments were subsidised with public funds. These are let at a fixed rent (cold rent) of 4.58 euros/m2 plus a one-off cooperative contribution of 25.56 euros/sqm and a certain amount of self-help. |
|
| Socio-culture | The residential project provides opportunities for everyday encounters (entrance foyer, common rooms, arcades, courtyard) as well as private spaces of retreat (terraces facing away from the community, balconies, private gardens). The communal spaces include: Café, multi-functional room, communal kitchen, workshop, office, WC and disabled WC in the communal areas, conservatory, guest room, care bathroom and sauna, children's creative room, washing and drying room, storage rooms, communal roof terrace and bicycle storage.The apartments vary in size (50 to 130 sqm) and were designed partly as single-storey, partly as maisonettes. In the planning phase, an individual design of the room layout was possible. All apartments are barrier-free accessible. | |
| Follow-up projects | Wohnsinn2 A further 34 apartments have been built on the neighbouring plot to the south of Wohnsinn². | |
| Since 2006 in the neighbourhood of Wohnsinn 1 www.wohnart3.de |
||
| WohnTraum (= sense of home3) The project is to be built on the site of the former Cambrai-Fritsch Barracks (CFK). WohnTraum has been around since 2015. www.wohntraum-da.de | ||
| Contact | Wohnsinn e.G. (see external link below) | |
| Sources | Excursion and project website | |
| External link | www.wohnsinn-darmstadt.de | |
Wohnsinn eG is located in the newly built district of Darmstadt-Kranichstein:
http://sdg21.eu/db/niedrigenergiehaus-stadtteil-darmstadt-kranichstein
Last Updated: December 25, 2020
Similar projects on sdg21:
All project/s of the planning office: Petra Grenz; Urban region: Darmstadt and surrounding area; Country: Germany; Characteristics: 03 - 4 floors, Cooperative, Multi-storey housing, Rental apartments, Residential, Housing project; typology: Settlement; Thematic: Green roofs, Own contribution, Common areas, Arcade, Passive House, Winter garden / Glass house

