In this view, sustainable settlements, neighbourhoods and buildings of the following federal states are displayed:
Bremen, Hamburg, Mecklenburg-Western Pomerania, Lower Saxony and Schleswig-Holstein
The projects are displayed in ascending order by postcode in the standard view.
Solar residential complex "Helios
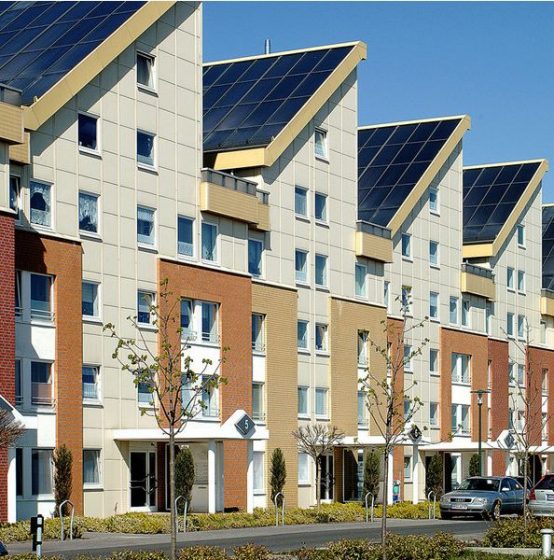 18055 Rostock: 108 apartments in 11 buildings. Apartment sizes between 44 and 93 m². Location: Brinckmanshöhe residential park. Completion: 2000
18055 Rostock: 108 apartments in 11 buildings. Apartment sizes between 44 and 93 m². Location: Brinckmanshöhe residential park. Completion: 2000
Show more >> – – – – – – – – – – – – – – – – – –
Ecological settlement Huckstorf
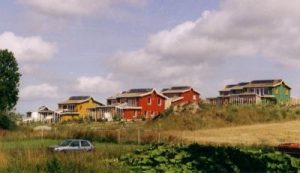 18059 Huckstorf: Healthy living, ecological building materials, green roofs. Architect: Gerd Vogt, Rostock. Environmental Award of the State Parliament 1999/2000
18059 Huckstorf: Healthy living, ecological building materials, green roofs. Architect: Gerd Vogt, Rostock. Environmental Award of the State Parliament 1999/2000
Show more >> – – – – – – – – – – – – – – – – – –
SOS Village Community Grimmen
18507 Grimmen-Hohenwieden: Living, working and spending leisure time together - this is the concept of the SOS Village Community Grimmen-Hohenwieden. In four house communities with a total of 32 places, in the external training living with 25 places in eight apartments, in the outpatient assisted living as well as in the nine working areas of the workshop for disabled people (WfbM), people with learning and thinking impairments are welcome and are accompanied and supported.
Show more >> – – – – – – – – – – – – – – – – – –
Housing project "Dragon building
 20099 HamburgDrachenbau St. Georg Wohngenossenschaft eG, in 4 buildings 28 residential units + 1 commercial unit, approx. 66 residents, first occupancy: 1988
20099 HamburgDrachenbau St. Georg Wohngenossenschaft eG, in 4 buildings 28 residential units + 1 commercial unit, approx. 66 residents, first occupancy: 1988
Show more >> – – – – – – – – – – – – – – – – – –
Hamburg Hafenstrasse
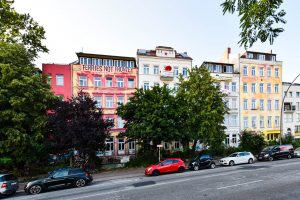 20359 Hamburg: Renovation of old buildings and ecological everyday design in one of the most famous formerly occupied houses in Europe.
20359 Hamburg: Renovation of old buildings and ecological everyday design in one of the most famous formerly occupied houses in Europe.
Show more >> – – – – – – – – – – – – – – – – – –
we-house.life Baakenhafen Quarter (Hamburg)
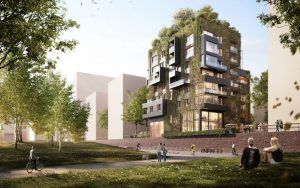 D - 20457 Hamburg Baakenhafen: the eight-storey townhouse in Hamburg's Hafencity will be realised with 52 apartments as an ecological-social whole organism for approx. 180 residents. The consistent ecological orientation of the building concept ensures a low ecological footprint over the entire life cycle: solid wood construction (board stacks), solar power systems on the façade and roof, water and biomass circulation systems with grey water recycling and terra preta production, intensive façade greening and the greenhouse for growing vegetables on the roof. The design was awarded first prize in the we-house Baakenhafen realisation competition. Completion: 2023
D - 20457 Hamburg Baakenhafen: the eight-storey townhouse in Hamburg's Hafencity will be realised with 52 apartments as an ecological-social whole organism for approx. 180 residents. The consistent ecological orientation of the building concept ensures a low ecological footprint over the entire life cycle: solid wood construction (board stacks), solar power systems on the façade and roof, water and biomass circulation systems with grey water recycling and terra preta production, intensive façade greening and the greenhouse for growing vegetables on the roof. The design was awarded first prize in the we-house Baakenhafen realisation competition. Completion: 2023
Show more >> – – – – – – – – – – – – – – – – – –
Eco-settlement Allermöhe
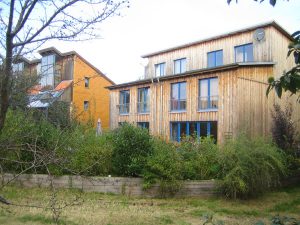 21035 Hamburg-Allermöhe: 36 completed units in semi-detached and terraced houses, one of the older ecological housing estates in Germany; largely built from 1985-96, the last house was built in 2003. Compost toilets, reed sewage treatment plant, biological building materials. "Interessengemeinschaft Ökologisches Bauen Allermöhe", planning/construction management: J. Lupp architect; Vollbracht und Bäumer architects; T. Keidel, M. Uhlenhaut, Hamburg; Cordes, Rotenburg/ Wümme. Awards Timber Construction Prize Northern Germany 1988.
21035 Hamburg-Allermöhe: 36 completed units in semi-detached and terraced houses, one of the older ecological housing estates in Germany; largely built from 1985-96, the last house was built in 2003. Compost toilets, reed sewage treatment plant, biological building materials. "Interessengemeinschaft Ökologisches Bauen Allermöhe", planning/construction management: J. Lupp architect; Vollbracht und Bäumer architects; T. Keidel, M. Uhlenhaut, Hamburg; Cordes, Rotenburg/ Wümme. Awards Timber Construction Prize Northern Germany 1988.
Show more >> – – – – – – – – – – – – – – – – – –
Energy bunker, IBA Hamburg
 21107 Hamburg-Wilhelmsburg: The former flak bunker in Wilhelmsburg has become a symbol of the climate protection concept Renewable Wilhelmsburg. The monument, which has been virtually unused since the end of the war, was refurbished as part of the IBA Hamburg and converted into a renewable power plant with large-scale heat storage. The energy storage facility has a volume of 2,000 cubic metres, which corresponds to 2,000,000 litres. It supplies the 120-hectare Reiherstieg district with climate-friendly heat and feeds renewable electricity into the Hamburg distribution grid.
21107 Hamburg-Wilhelmsburg: The former flak bunker in Wilhelmsburg has become a symbol of the climate protection concept Renewable Wilhelmsburg. The monument, which has been virtually unused since the end of the war, was refurbished as part of the IBA Hamburg and converted into a renewable power plant with large-scale heat storage. The energy storage facility has a volume of 2,000 cubic metres, which corresponds to 2,000,000 litres. It supplies the 120-hectare Reiherstieg district with climate-friendly heat and feeds renewable electricity into the Hamburg distribution grid.
Show more >> – – – – – – – – – – – – – – – – – –
IBA Wilhelmsburg
 21109 Hamburg-Wilhelmsburg: The International Building Exhibition IBA Hamburg is one of the largest urban development projects in Europe. To date, 70 projects have been realised as part of IBA Hamburg. In 2013, IBA Hamburg had a total of 1,733 apartments under construction or completed, 516 of which were modernizations. Added to this are over 100,000 square metres of commercial space, eight educational facilities, two senior citizens' residential homes, three daycare centres, four sports facilities, a commercial courtyard, a centre for artists and creative people, the extension of the Aßmann Canal and over 70 hectares of green space.
21109 Hamburg-Wilhelmsburg: The International Building Exhibition IBA Hamburg is one of the largest urban development projects in Europe. To date, 70 projects have been realised as part of IBA Hamburg. In 2013, IBA Hamburg had a total of 1,733 apartments under construction or completed, 516 of which were modernizations. Added to this are over 100,000 square metres of commercial space, eight educational facilities, two senior citizens' residential homes, three daycare centres, four sports facilities, a commercial courtyard, a centre for artists and creative people, the extension of the Aßmann Canal and over 70 hectares of green space.
Show more >> – – – – – – – – – – – – – – – – – –
Student dormitory "Woodie
 21109 Hamburg-Wilhelmsburg: 2017 the largest wooden house in Hamburg. The six storeys consist of 371 wooden modules measuring just under 20 square metres, which are stacked on top of each other in pre-assembled form. The individual modules weigh more than nine tons and are virtually ready-made student apartments, including bathroom, kitchenette and bed. Only the foundation and the staircases are made of concrete. A furnished apartment costs around 500 euros warm rent per month. Completion: 2017
21109 Hamburg-Wilhelmsburg: 2017 the largest wooden house in Hamburg. The six storeys consist of 371 wooden modules measuring just under 20 square metres, which are stacked on top of each other in pre-assembled form. The individual modules weigh more than nine tons and are virtually ready-made student apartments, including bathroom, kitchenette and bed. Only the foundation and the staircases are made of concrete. A furnished apartment costs around 500 euros warm rent per month. Completion: 2017
Show more >> – – – – – – – – – – – – – – – – – –
Two townhouses in timber hybrid construction
 21109 Hamburg-Wilhelmsburg: In two identical, five-storey buildings with staggered floors, 28 apartments were built on Kurt-Emmerich-Platz on sloping terrain as part of the entrance complex at Inselpark. Completion: 2013
21109 Hamburg-Wilhelmsburg: In two identical, five-storey buildings with staggered floors, 28 apartments were built on Kurt-Emmerich-Platz on sloping terrain as part of the entrance complex at Inselpark. Completion: 2013
Show more >> – – – – – – – – – – – – – – – – – –
Jenfeld floodplain

![]() 22045 Hamburg-JenfeldHAMBURG WATER Cycle®, an urban quarter with 835 residential units, 630 of them in new buildings, and commercial space for around 2000 residents is being built on 35 ha of the former Lettow-Vorbeck barracks. Project costs: approx. 250 million euros. The most far-reaching project of a decentralised water supply and disposal system currently in Europe: vacuum toilets, biogas production and waste water separation (HAMBURG WATER Cycle®). The biogas produced will be used to generate heat and electricity for the new district in a climate-neutral manner in the district's own combined heat and power plant. The project will thus enable climate-neutral living and sustainable drainage.
22045 Hamburg-JenfeldHAMBURG WATER Cycle®, an urban quarter with 835 residential units, 630 of them in new buildings, and commercial space for around 2000 residents is being built on 35 ha of the former Lettow-Vorbeck barracks. Project costs: approx. 250 million euros. The most far-reaching project of a decentralised water supply and disposal system currently in Europe: vacuum toilets, biogas production and waste water separation (HAMBURG WATER Cycle®). The biogas produced will be used to generate heat and electricity for the new district in a climate-neutral manner in the district's own combined heat and power plant. The project will thus enable climate-neutral living and sustainable drainage.
Show more >> – – – – – – – – – – – – – – – – – –
Farmsen trotting course
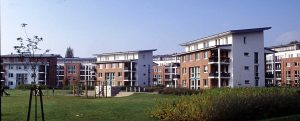 22159 Hamburg-Farmsen: former harness racing track, water concept; example of how much ecology urban planning can demand; individual entrances in multi-storey residential buildings
22159 Hamburg-Farmsen: former harness racing track, water concept; example of how much ecology urban planning can demand; individual entrances in multi-storey residential buildings
Show more >> – – – – – – – – – – – – – – – – – –
Braamwisch eG
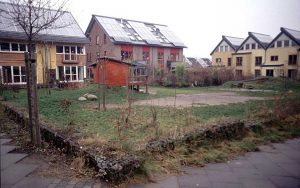 22175 Hamburg-Bramfeld: Braamwisch eG, 42 dwelling units, occupancy: 1997
22175 Hamburg-Bramfeld: Braamwisch eG, 42 dwelling units, occupancy: 1997
Show more >> – – – – – – – – – – – – – – – – – –
Solar settlement Bramfeld
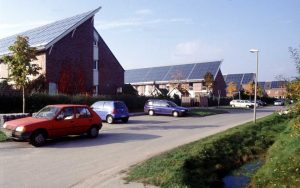 22175 Hamburg-Bramfeld: 130 WE, one of the larger solar local heating projects with a 4,000 m3-water storage tank. Completion: 2000
22175 Hamburg-Bramfeld: 130 WE, one of the larger solar local heating projects with a 4,000 m3-water storage tank. Completion: 2000
Show more >> – – – – – – – – – – – – – – – – – –
Car-free settlement Saarlandstraße
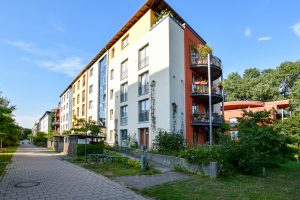 22303 Hamburg-Barmbek: 170 units, one of the largest car-free housing estates in Germany, parking space key 0.15 PkWs/WE. Completion: 1997
22303 Hamburg-Barmbek: 170 units, one of the largest car-free housing estates in Germany, parking space key 0.15 PkWs/WE. Completion: 1997
Show more >> – – – – – – – – – – – – – – – – – –
Climate protection settlement "Am Kornweg
 22769 Hamburg-Klein Borstel: 60 residential units, usable floor space 2,820 m2, approx. 160 inhabitants, car-free settlement with food co-op, bicycle fleet, bicycle city and car sharing. Number of parking spaces: 0.2 cars/WE. Planning: NeuStadtArchitekten (Hamburg). Completion date: 2008
22769 Hamburg-Klein Borstel: 60 residential units, usable floor space 2,820 m2, approx. 160 inhabitants, car-free settlement with food co-op, bicycle fleet, bicycle city and car sharing. Number of parking spaces: 0.2 cars/WE. Planning: NeuStadtArchitekten (Hamburg). Completion date: 2008
Show more >> – – – – – – – – – – – – – – – – – –
PVC-free residential complex in Norderstedt
22844 Norderstedt16 flats as a demonstration project for PVC-free construction in social housing. Completion: ~2002
Show more >> – – – – – – – – – – – – – – – – – –
Harckesheyde residential park
22844 Norderstedt: 36 terraced houses in low-energy construction, all roofs are completely greened, combined heat and power plant. Completion: ~2002
Show more >> – – – – – – – – – – – – – – – – – –
Housing project at Bornseck
22926 Ahrensburg: 24 flats on 7,000 sqm plot, owners' association, KfW 40 standard, wood pellet heating and solar thermal system, ecologically safe building materials (free of asbestos, CFC, PCB and as far as possible PVC). Completion: 2007
Show more >> – – – – – – – – – – – – – – – – – –
Allmende Wulfsdorf
22926 AhrensburgSite area: 6.4 ha; 15 houses with 1 - 14 flats with high ecological standard (110 flats); 40% of the built-up area used for commercial purposes. Largest residential project with living and working in Schleswig-Holstein. Completion: 2012
Show more >> – – – – – – – – – – – – – – – – – –
Refugee housing in Ahrensburg
22926 Ahrensburg: A total of four two-storey refugee residential buildings in timber construction were built at three locations. The construction time was twelve weeks. Size of the houses: 240 square meters of living space for 25 people. Architects: Hörnes architectural office, Ahrensburg. Completion: 2016
Show more >> – – – – – – – – – – – – – – – – – –
Group self-help settlement Pennmoor
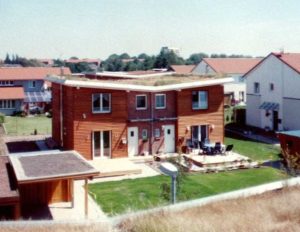 23500 Lübeck-Moisling: New construction of 75 apartments as DHH (30x) and RHH (5x) in timber construction. A special feature was a high share of own work, which was credited instead of equity. Some of the houses were built as so-called "butterfly houses". The construction costs were less than 1000 Euro per sqm living space. Completion: 1999
23500 Lübeck-Moisling: New construction of 75 apartments as DHH (30x) and RHH (5x) in timber construction. A special feature was a high share of own work, which was credited instead of equity. Some of the houses were built as so-called "butterfly houses". The construction costs were less than 1000 Euro per sqm living space. Completion: 1999
Show more >> – – – – – – – – – – – – – – – – – –
Aegidienhof" social housing project in Lübeck
 23552 Lübeck: At the time, the Aegidienhof was the largest social housing project in Schleswig-Holstein. Here, young and old, people without and with disabilities, single people and families, live and work together in a new urban mix. The architectural firm Meyer Steffens Architekten+Stadtplaner BDA carefully renovated and converted twelve different old town houses around a large common courtyard in the complex around the Aegidienhof, which is significant in terms of architectural and cultural history. The result is 65 apartments as well as 9 studios, practices, offices, workshops and a café. Completion (modernization): 2003
23552 Lübeck: At the time, the Aegidienhof was the largest social housing project in Schleswig-Holstein. Here, young and old, people without and with disabilities, single people and families, live and work together in a new urban mix. The architectural firm Meyer Steffens Architekten+Stadtplaner BDA carefully renovated and converted twelve different old town houses around a large common courtyard in the complex around the Aegidienhof, which is significant in terms of architectural and cultural history. The result is 65 apartments as well as 9 studios, practices, offices, workshops and a café. Completion (modernization): 2003
Show more >> – – – – – – – – – – – – – – – – – –
ExpoSiedlung Flintenbreite
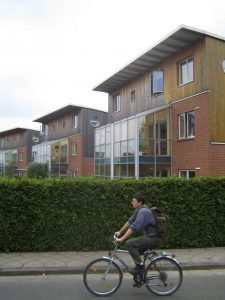 23554 Lübeck: Sewage-free model settlement; expoproject, 111 dwelling units. Completion 1st BA: 2000; 5th and last BA: 2015
23554 Lübeck: Sewage-free model settlement; expoproject, 111 dwelling units. Completion 1st BA: 2000; 5th and last BA: 2015
Show more >> – – – – – – – – – – – – – – – – – –
Housing estate Blessensahl Lübeck
23569 LübeckResidential complex Blessensahl. Architect: Günter zur Nieden, Lübeck, Completion: 1998
Show more >> – – – – – – – – – – – – – – – – – –
Pilot Project Ecological Housing Lübeck-Blessensahl
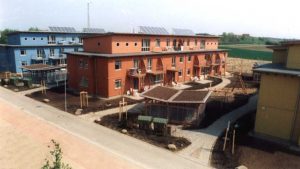 23569 Lübeck-Kücknitz: 36 social housing units in 3 buildings in low-energy and timber construction with a total living space of 2,213 m². Pilot project as part of the "Resource-saving construction" programme funded by the state of Schleswig-Holstein. The main premise in the implementation of this pilot project was the synthesis of healthy living, energy and cost-saving construction with child and family-friendly floor plans. Completion: 1998
23569 Lübeck-Kücknitz: 36 social housing units in 3 buildings in low-energy and timber construction with a total living space of 2,213 m². Pilot project as part of the "Resource-saving construction" programme funded by the state of Schleswig-Holstein. The main premise in the implementation of this pilot project was the synthesis of healthy living, energy and cost-saving construction with child and family-friendly floor plans. Completion: 1998
Show more >> – – – – – – – – – – – – – – – – – –
Ecological settlement "Clever Brise
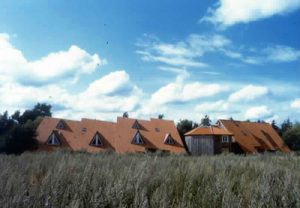 23611 Bad Schwartau: sSeven terraced houses in timber frame construction with communal house and an office unit.Ecological and building biology materials, rainwater utilisation and combined heat and power plant. Completion: 1992
23611 Bad Schwartau: sSeven terraced houses in timber frame construction with communal house and an office unit.Ecological and building biology materials, rainwater utilisation and combined heat and power plant. Completion: 1992
Show more >> – – – – – – – – – – – – – – – – – –
Ecological settlement "Baareneichkoppel
 23617 Stockelsdorf: 24 apartments in 13 terraced houses, two semi-detached houses, 1 x detached house (and ... ?). Timber frame construction with solid infill (brick) in the south facade and highly insulated infill (cellulose) in the north facades. Conservatories, combined heat and power unit, rainwater harvesting, PVC-free construction, healthy living materials and paints. Architectural partnership Rolf Zeschke (Bad Schwartau) & Uwe Witaszek. Completion: ~1997
23617 Stockelsdorf: 24 apartments in 13 terraced houses, two semi-detached houses, 1 x detached house (and ... ?). Timber frame construction with solid infill (brick) in the south facade and highly insulated infill (cellulose) in the north facades. Conservatories, combined heat and power unit, rainwater harvesting, PVC-free construction, healthy living materials and paints. Architectural partnership Rolf Zeschke (Bad Schwartau) & Uwe Witaszek. Completion: ~1997
Show more >> – – – – – – – – – – – – – – – – – –
Ecological settlement "Pelzerwiese 24" in Pelzerhaken
23730 Pelzerhaken: 14 condominiums, boat moorings, a surfing and sailing school, a shop and a café have been built on the former navy grounds on the Bay of Lübeck. The centrepiece is the more than 70-year-old telecommunications tower, which was completely gutted and converted with its two side wings. Completion: 2007
Show more >> – – – – – – – – – – – – – – – – – –
Baltic Sea Beach Village Augustenhof
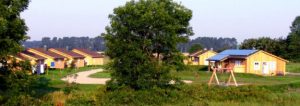 23749 Grube: get to know ecological-sustainable building standards during their Baltic Sea holiday or do not have to do without them. 30 wooden buildings with green roofs, clay interior plaster, wood pellet heating, solar systems, separate toilets. Community house. Sauna.
23749 Grube: get to know ecological-sustainable building standards during their Baltic Sea holiday or do not have to do without them. 30 wooden buildings with green roofs, clay interior plaster, wood pellet heating, solar systems, separate toilets. Community house. Sauna.
Show more >> – – – – – – – – – – – – – – – – – –
Low-energy house development "Stangenmoor
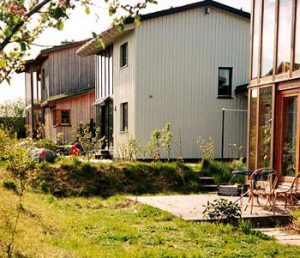 23774 Heiligenhafen:the 6 low-energy houses are around 50% below the average value of subsidised low-energy houses in Schleswig-Holstein at the time in terms of heating energy consumption values. The construction costs were between 875 and 1,600 euros per m² of living space. Completion: 1994
23774 Heiligenhafen:the 6 low-energy houses are around 50% below the average value of subsidised low-energy houses in Schleswig-Holstein at the time in terms of heating energy consumption values. The construction costs were between 875 and 1,600 euros per m² of living space. Completion: 1994
Show more >> – – – – – – – – – – – – – – – – – –
Quadro house development in Mölln
23881 MöllnIn the Doktorhof area of Mölln, 26 low-energy houses in timber frame construction with plots of approx. 230 - 410 sqm have been built on a construction area of approx. 8,000 sqm. The aim was to save costs and space with the help of the "Quadro-Haus" concept. The housing estate was built with the support of the state subsidy programme "resource-saving building". Completion: ~1999
Show more >> – – – – – – – – – – – – – – – – – –
Moor meadow settlement Kiel-Hassee
 24113 Kiel-Hassee: Werkgemeinschaft für Architektur und Städtebau (Heidrun Buhse, H.Schulze, a.o.), 21 dwelling units, reed sewage treatment plant, compost toilets, BHKW with local heating network, planning by architects, cooperative, participation, community house, kindergarten, architectural office, organic building form. Completion: 1992
24113 Kiel-Hassee: Werkgemeinschaft für Architektur und Städtebau (Heidrun Buhse, H.Schulze, a.o.), 21 dwelling units, reed sewage treatment plant, compost toilets, BHKW with local heating network, planning by architects, cooperative, participation, community house, kindergarten, architectural office, organic building form. Completion: 1992
Show more >> – – – – – – – – – – – – – – – – – –
Community housing estate "Alte Gärtnerei" in Kiel
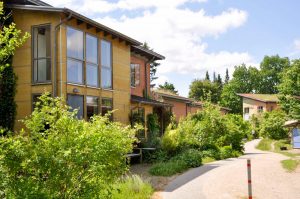 24113 Kiel: Follow-up project of the "Moorwiesensiedlung". Residential project with 17 building parties in 7 houses in low-energy standard and in consideration of ecological building principles. Occupation: 1999
24113 Kiel: Follow-up project of the "Moorwiesensiedlung". Residential project with 17 building parties in 7 houses in low-energy standard and in consideration of ecological building principles. Occupation: 1999
Show more >> – – – – – – – – – – – – – – – – – –
Intergenerational housing project "Hof Pries" in Kiel
24159 Kiel-Pries: In 7 buildings around a car-free courtyard of approx. 6,500 m², a total of 27 apartments between approx. 40 and approx. 125 m² living space and a community house with a grass roof, as well as an organic food store in an existing building have been created in a space-saving architecture. Four of the buildings are new constructions, in the other two buildings old building substance was redeveloped. Completion: 2003
Show more >> – – – – – – – – – – – – – – – – – –
artefact gGmbH Glücksburg
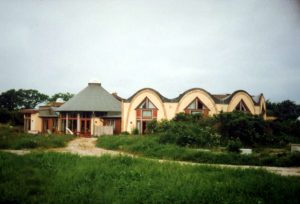 24960 Gluecksburg: Centre for sustainable development. Architect: Günter zur Nieden, Lübeck. Living and common rooms in international mud architecture, own energy supply from renewable sources, water saving techniques and ecological waste water treatment. Completion: 1995
24960 Gluecksburg: Centre for sustainable development. Architect: Günter zur Nieden, Lübeck. Living and common rooms in international mud architecture, own energy supply from renewable sources, water saving techniques and ecological waste water treatment. Completion: 1995
Show more >> – – – – – – – – – – – – – – – – – –
Ecological settlement Osterloh
25524 Itzehoe: The "car-free" settlement consists of 18 flats (12 DHH, 2 RH with 3 flats each), which is organized as a condominium owners' association. Approx. 1/3 of the total area is used as common property: Paths, Thingplatz, biotope and meadow etc.; Planning office: Christine Appel, Itzehoe. Completion: 1998
Show more >> – – – – – – – – – – – – – – – – – –
Ecological settlement "Red Sand
25704 Meldorf, district of Dithmarschen: Ecological settlement "Roter Sand". In 3 years an ecological settlement with 21 WEs in single-family houses, semi-detached houses and a 4-family house was built, which is characterized by its diverse exterior design and its multi-layered social structure. Completion: 1995(?)
Show more >> – – – – – – – – – – – – – – – – – –
Eco-settlement Meldorf
![]() 25704 Meldorf: 5 ecological detached and semi-detached houses are being built in the immediate vicinity of Naturbau Meldorf's depot. In addition, there is the possibility for a construction/residential group to help design a cross-generational project on a plot for a further 5 to 8 apartments.
25704 Meldorf: 5 ecological detached and semi-detached houses are being built in the immediate vicinity of Naturbau Meldorf's depot. In addition, there is the possibility for a construction/residential group to help design a cross-generational project on a plot for a further 5 to 8 apartments.
Show more >> – – – – – – – – – – – – – – – – – –
Neumühlen community housing estate

![]() 27283 Verden: In 2016, there are 18 adults and 9 children aged 4 to 16 living in 9 houses on the Community Estate site. There is still room for one more house.
27283 Verden: In 2016, there are 18 adults and 9 children aged 4 to 16 living in 9 houses on the Community Estate site. There is still room for one more house.
Show more >> – – – – – – – – – – – – – – – – – –
Anders Wohnen eG Bremen
 28199 Bremen-Alte Neustadt: Architecture: Joachim Reinig (Hamburg), 23 flats, no parking spaces, common rooms, flexible floor plans, barrier-free development concept, wheelchair accessible flats on the ground floor, completion: 1995
28199 Bremen-Alte Neustadt: Architecture: Joachim Reinig (Hamburg), 23 flats, no parking spaces, common rooms, flexible floor plans, barrier-free development concept, wheelchair accessible flats on the ground floor, completion: 1995
Show more >> – – – – – – – – – – – – – – – – – –
Beguinage
 28201 Bremen: A housing and economic project for women. Women from different generations and life situations live and manage under one roof to increase the quality of their everyday life. Realisation under Feng Shui and Geomancy aspects. Expo 2000 project. Completion: 2001
28201 Bremen: A housing and economic project for women. Women from different generations and life situations live and manage under one roof to increase the quality of their everyday life. Realisation under Feng Shui and Geomancy aspects. Expo 2000 project. Completion: 2001
Show more >> – – – – – – – – – – – – – – – – – –
Overseas island Bremen

![]() D - 28217 Bremen: With the development of the 15-hectare former Kelloggs factory site on the south side of the Europahafen, a new mixed urban quarter is to be created in Bremen in the immediate vicinity of the city centre and directly on the Weser. In addition to a variety of residential options, it will include office and commercial space, schools and daycare centers, recreational facilities and public spaces. Modern ecological mobility and energy concepts and sophisticated architecture determine the image of the quarter. Planned start of construction: 2021, planned completion: ~2031
D - 28217 Bremen: With the development of the 15-hectare former Kelloggs factory site on the south side of the Europahafen, a new mixed urban quarter is to be created in Bremen in the immediate vicinity of the city centre and directly on the Weser. In addition to a variety of residential options, it will include office and commercial space, schools and daycare centers, recreational facilities and public spaces. Modern ecological mobility and energy concepts and sophisticated architecture determine the image of the quarter. Planned start of construction: 2021, planned completion: ~2031
Show more >> – – – – – – – – – – – – – – – – – –
Solar housing estate "Auf dem Kruge" Bremen
 28239 Bremen: the solar power plant with 206 kWpeak was one of the largest PV plants integrated into the roofs of the 152 residential buildings in Europe when it was commissioned. Completion: 1995
28239 Bremen: the solar power plant with 206 kWpeak was one of the largest PV plants integrated into the roofs of the 152 residential buildings in Europe when it was commissioned. Completion: 1995
Show more >> – – – – – – – – – – – – – – – – – –
Climate and timber construction quarter "Ellener Hof
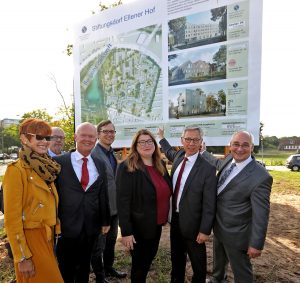
![]() D - 28329 Bremen-Osterholz: At least 500 apartments are planned, which will offer a new home to around 1,000 Bremen residents of all ages and from different social classes and cultures. In close cooperation with the Free Hanseatic City of Bremen, the Bremer Heimstiftung, as the owner of the site, is therefore not only working on new living space. Social institutions, clubs and cultural institutions will also enrich the "Ellener Hof Foundation Village" in the future. In addition, the partners are focusing on attractive green spaces. The respectful treatment of the valuable stock of trees, bushes and vegetation on the property is the basis and an integral part of all planning. Construction began on 7.9.2018. Planned completion: 2025(?)
D - 28329 Bremen-Osterholz: At least 500 apartments are planned, which will offer a new home to around 1,000 Bremen residents of all ages and from different social classes and cultures. In close cooperation with the Free Hanseatic City of Bremen, the Bremer Heimstiftung, as the owner of the site, is therefore not only working on new living space. Social institutions, clubs and cultural institutions will also enrich the "Ellener Hof Foundation Village" in the future. In addition, the partners are focusing on attractive green spaces. The respectful treatment of the valuable stock of trees, bushes and vegetation on the property is the basis and an integral part of all planning. Construction began on 7.9.2018. Planned completion: 2025(?)
Show more >> – – – – – – – – – – – – – – – – – –
Model project car-free living Bremen-Hollerland
28357 Bremen-Hollerland: 200 WE (not realised); model photos, well analysed study on the failure of the project. The most important reasons: "too sterile architecture; too expensive although low-cost construction was promised; too far outside the city; that the light rail was not led into the new district; overall poor construction activity; large employer in Bremen went bankrupt. The Hollerland project, however, caused a lot of media hype and is considered a model for many other projects that have been realized in the meantime, such as "Bremen-Grünenstrasse", however, not on the outskirts but in the city center.
Show more >> – – – – – – – – – – – – – – – – – –
Ecological settlement Lilienthal
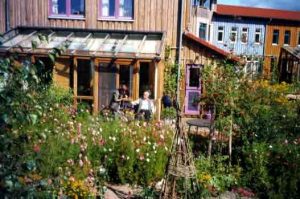 28865 Lilienthal: Lebensraum Lilienthal e.V.; approx. 100 inhabitants: families and single parents with children, couples and singles between primary school age and early 70's. Completion: 1998
28865 Lilienthal: Lebensraum Lilienthal e.V.; approx. 100 inhabitants: families and single parents with children, couples and singles between primary school age and early 70's. Completion: 1998
Show more >> – – – – – – – – – – – – – – – – – –
Environmental and cultural station Uelzen
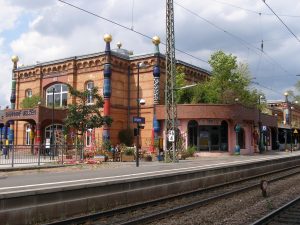 29525 Uelzen: According to the plans of the painter and architect Friedensreich Hundertwasser, the old brick building was redesigned into a colourful work of art during the EXPO 2000. Completion: 2000
29525 Uelzen: According to the plans of the painter and architect Friedensreich Hundertwasser, the old brick building was redesigned into a colourful work of art during the EXPO 2000. Completion: 2000
Show more >> – – – – – – – – – – – – – – – – – –
Hanover-Kronsberg
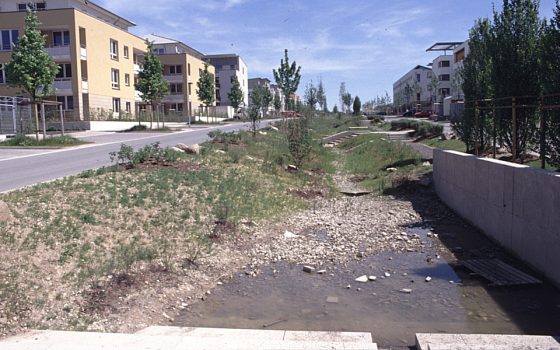 30539 Hanover-Kronsberg: Reduction of energy consumption through low-energy construction, electricity saving and the use of CHP units. As sub-projects, a passive house settlement (see "Settlement Lummerland") and a solar settlement with solar local heating and seasonal storage were realised. Intensive green space design. Rainwater is drained into the trough-filtration system. Completion: 2000
30539 Hanover-Kronsberg: Reduction of energy consumption through low-energy construction, electricity saving and the use of CHP units. As sub-projects, a passive house settlement (see "Settlement Lummerland") and a solar settlement with solar local heating and seasonal storage were realised. Intensive green space design. Rainwater is drained into the trough-filtration system. Completion: 2000
Show more >> – – – – – – – – – – – – – – – – – –
Settlement Lummerland
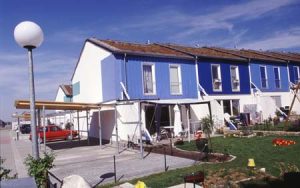 30539 Hanover-Kronsberg: 32 terraced houses in 4 rows, construction costs: € 195,000, developer: Rasch und Partner, Darmstadt. Completion: 1999
30539 Hanover-Kronsberg: 32 terraced houses in 4 rows, construction costs: € 195,000, developer: Rasch und Partner, Darmstadt. Completion: 1999
Show more >> – – – – – – – – – – – – – – – – – –
Hermannsdorfer Landwerkstätten (Kronsberg)
30539 Hanover-Kronsberg: Sub-project "Hermannsdorfer Landwerkstätten", Expo model farm for sustainable agriculture and regional marketing methods. Completion: 2000
Show more >> – – – – – – – – – – – – – – – – – –
"Solarcity" Hanover Kronsberg
30539 Hanover-Kronsberg: Sub-project of the Expo 2000 new housing development. 106 apartments with large solar collectors on the roofs, as well as solar local heating with seasonal storage. It is located in the southeastern part of the district. Completion: 2000
Show more >> – – – – – – – – – – – – – – – – – –
ecovillage Hanover
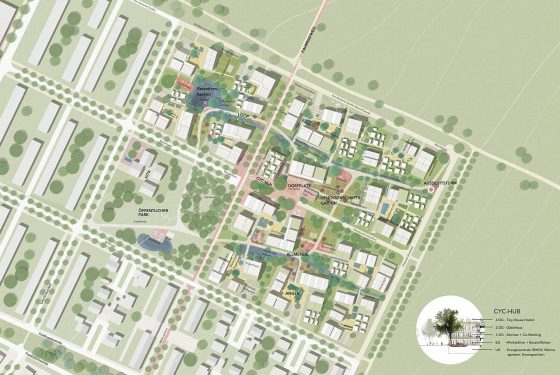 D - 30539 Hanover Kronsberg: adjacent to the Expo-Settlement Hanover-Kronsberg soll das „ecovillage Kronsberg“ entstehen. Träger ist die Genossenschaft ecovillage hannover eG, die 2019 gegründet wurde. Die Genossenschaft hat das 49.300 m² große Grundstück 2021 von der Stadt Hannover gekauft. Ab 5/2024 befindet sich die Genossenschaft in einem Insolvenzverfahren in Eigenverwaltung. Fertigstellung: ?
D - 30539 Hanover Kronsberg: adjacent to the Expo-Settlement Hanover-Kronsberg soll das „ecovillage Kronsberg“ entstehen. Träger ist die Genossenschaft ecovillage hannover eG, die 2019 gegründet wurde. Die Genossenschaft hat das 49.300 m² große Grundstück 2021 von der Stadt Hannover gekauft. Ab 5/2024 befindet sich die Genossenschaft in einem Insolvenzverfahren in Eigenverwaltung. Fertigstellung: ?
Show more >> – – – – – – – – – – – – – – – – – –
Rainbow Settlement
30629 Hanover-Miesburg: "Regenbogensiedlung", 111 social housing units, GFZ 0.88. 9,000 m² living space. Occupation 1996. 900 Euro/m². Architect: Schmitz, Aachen, developer Gundlach, Philipp Holzmann AG - CHP, low-energy construction, extensively greened roof - pergola development
Show more >> – – – – – – – – – – – – – – – – – –
Grass-roofed housing estate "Laher Wiesen" in Hanover
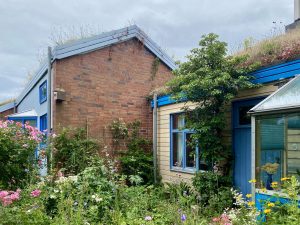 30659 Hanover-BothfeldPlanning: Bookhoff und Rentrop, 69 flats, very high share of own work, grass roof, construction costs: 550 Euro/m² (without own work share), total construction costs: 950 Euro/m², occupation: 1984 to 1987
30659 Hanover-BothfeldPlanning: Bookhoff und Rentrop, 69 flats, very high share of own work, grass roof, construction costs: 550 Euro/m² (without own work share), total construction costs: 950 Euro/m², occupation: 1984 to 1987
Show more >> – – – – – – – – – – – – – – – – – –
Eco-settlement Wennigsen
30974 Wennigsen: 20,000 square meters, 30 houses. Project start: 1994, completion: 1998. An award-winning eco-settlement was created in the Langes Feld development area.
Show more >> – – – – – – – – – – – – – – – – – –
Life Garden Steyerberg
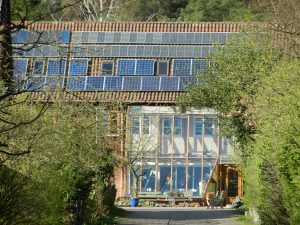 31595 Steyerberg: the Lebensgarten Steyerberg e. V. is a settlement community with 62 terraced houses, which was founded in 1984 and which is characterized by the spiritual Findhorn Community in Scotland. The settlement community is united by the desire to live in harmony with each other and with the surrounding nature. Not far from Hanover, it was an Expo 2000 project.
31595 Steyerberg: the Lebensgarten Steyerberg e. V. is a settlement community with 62 terraced houses, which was founded in 1984 and which is characterized by the spiritual Findhorn Community in Scotland. The settlement community is united by the desire to live in harmony with each other and with the surrounding nature. Not far from Hanover, it was an Expo 2000 project.
Show more >> – – – – – – – – – – – – – – – – – –
Assembly group On the terraces
 37083 Göttingen: Building group "On the terraces". Planning: Baufrösche (Kassel)
37083 Göttingen: Building group "On the terraces". Planning: Baufrösche (Kassel)
Show more >> – – – – – – – – – – – – – – – – – –
