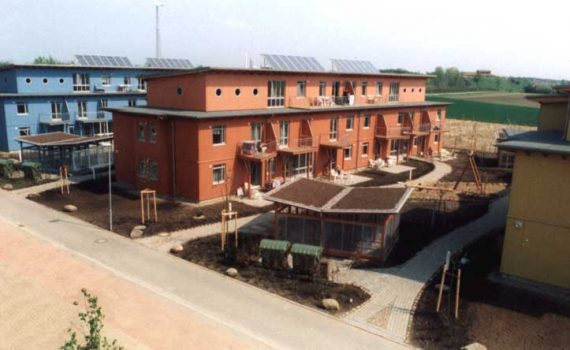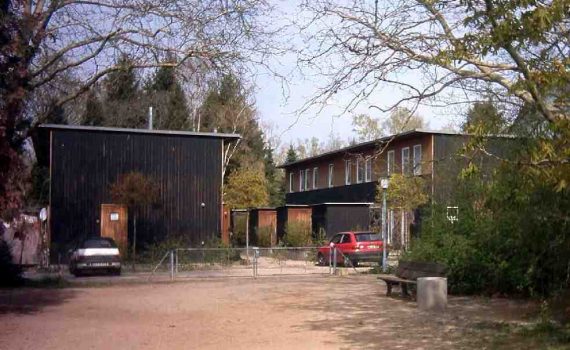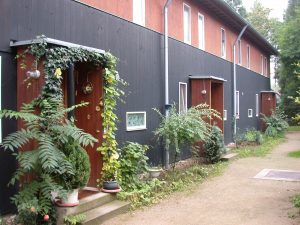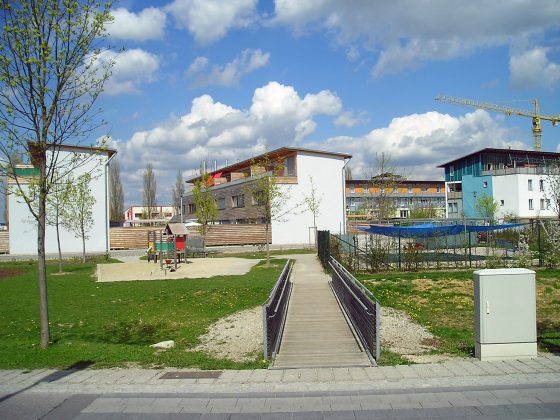 85057 Ingolstadt: 132 WE + 2 community houses as prefabricated 3-storey timber frame construction. 795 €/m2 (<=> 1,590.70 DM/sqm WF; 159,714.29 DM/WE). Developed as part of the "Siedlungsmodelle Bayern" programme. It is the first "real" timber housing estate with over 100 residential units, at least in Europe. Architecture: Sampo Widmann project consortium with Prof Hermann Schröder. Property developer: Gemeinnützige Wohnungsgesellschaft Ingolstadt. Completion: 1994
85057 Ingolstadt: 132 WE + 2 community houses as prefabricated 3-storey timber frame construction. 795 €/m2 (<=> 1,590.70 DM/sqm WF; 159,714.29 DM/WE). Developed as part of the "Siedlungsmodelle Bayern" programme. It is the first "real" timber housing estate with over 100 residential units, at least in Europe. Architecture: Sampo Widmann project consortium with Prof Hermann Schröder. Property developer: Gemeinnützige Wohnungsgesellschaft Ingolstadt. Completion: 1994
Thema: Family friendly
 23552 Lübeck: At the time, the Aegidienhof was the largest social housing project in Schleswig-Holstein. Here, young and old, people without and with disabilities, single people and families, live and work together in a new urban mix. The architectural firm Meyer Steffens Architekten+Stadtplaner BDA carefully renovated and converted twelve different old town houses around a large common courtyard in the complex around the Aegidienhof, which is significant in terms of architectural and cultural history. The result is 65 apartments as well as 9 studios, practices, offices, workshops and a café. Completion (modernization): 2003
23552 Lübeck: At the time, the Aegidienhof was the largest social housing project in Schleswig-Holstein. Here, young and old, people without and with disabilities, single people and families, live and work together in a new urban mix. The architectural firm Meyer Steffens Architekten+Stadtplaner BDA carefully renovated and converted twelve different old town houses around a large common courtyard in the complex around the Aegidienhof, which is significant in terms of architectural and cultural history. The result is 65 apartments as well as 9 studios, practices, offices, workshops and a café. Completion (modernization): 2003
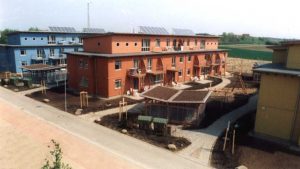 23569 Lübeck-Kücknitz: 36 social housing units in 3 buildings in low-energy and timber construction with a total living space of 2,213 m². Pilot project as part of the "Resource-saving construction" programme funded by the state of Schleswig-Holstein. The main premise in the implementation of this pilot project was the synthesis of healthy living, energy and cost-saving construction with child and family-friendly floor plans. Completion: 1998
23569 Lübeck-Kücknitz: 36 social housing units in 3 buildings in low-energy and timber construction with a total living space of 2,213 m². Pilot project as part of the "Resource-saving construction" programme funded by the state of Schleswig-Holstein. The main premise in the implementation of this pilot project was the synthesis of healthy living, energy and cost-saving construction with child and family-friendly floor plans. Completion: 1998
 24113 Kiel-Hassee: Werkgemeinschaft für Architektur und Städtebau (Heidrun Buhse, H.Schulze, a.o.), 21 dwelling units, reed sewage treatment plant, compost toilets, BHKW with local heating network, planning by architects, cooperative, participation, community house, kindergarten, architectural office, organic building form. Completion: 1992
24113 Kiel-Hassee: Werkgemeinschaft für Architektur und Städtebau (Heidrun Buhse, H.Schulze, a.o.), 21 dwelling units, reed sewage treatment plant, compost toilets, BHKW with local heating network, planning by architects, cooperative, participation, community house, kindergarten, architectural office, organic building form. Completion: 1992
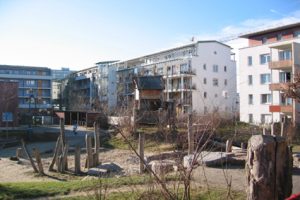 79111 Freiburg-Rieselfeld (Project No. 2): 67 Wohnungen, 3 Gewerbeeinheiten. Weitgehende Berücksichtigung von Genderaspekten, barrierefreies Bauen, gemeinschaftliche Nutzung verschiedener Räume, großzügige Laubengänge. Durchmischung: im 1. BA vorwiegend allein erziehende Mütter, im 2. BA junge Familien und im 3. BA durchmischte Bewohnerstruktur. Erstellung: 1996 - 2001
79111 Freiburg-Rieselfeld (Project No. 2): 67 Wohnungen, 3 Gewerbeeinheiten. Weitgehende Berücksichtigung von Genderaspekten, barrierefreies Bauen, gemeinschaftliche Nutzung verschiedener Räume, großzügige Laubengänge. Durchmischung: im 1. BA vorwiegend allein erziehende Mütter, im 2. BA junge Familien und im 3. BA durchmischte Bewohnerstruktur. Erstellung: 1996 - 2001



