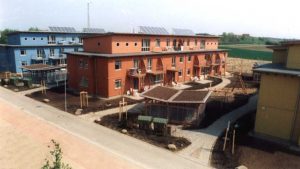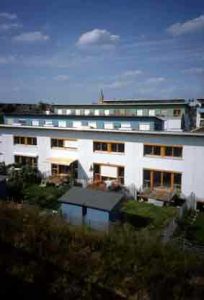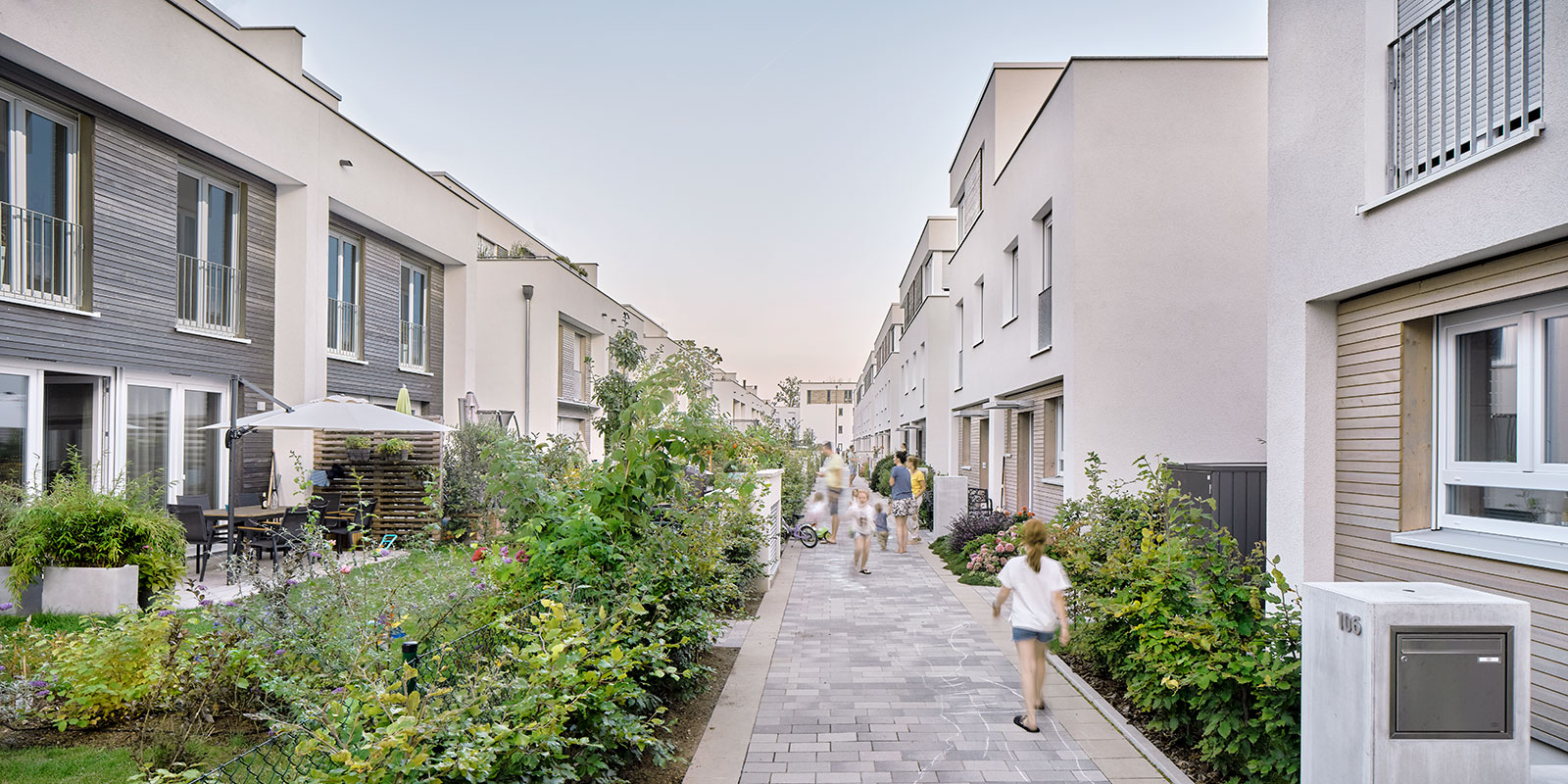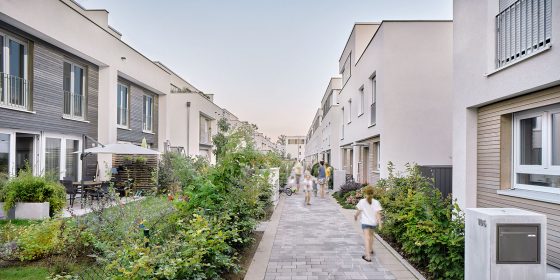 23569 Lübeck-Kücknitz: 36 social housing units in 3 buildings in low-energy and timber construction with a total living space of 2,213 m². Pilot project as part of the "Resource-saving construction" programme funded by the state of Schleswig-Holstein. The main premise in the implementation of this pilot project was the synthesis of healthy living, energy and cost-saving construction with child and family-friendly floor plans. Completion: 1998
23569 Lübeck-Kücknitz: 36 social housing units in 3 buildings in low-energy and timber construction with a total living space of 2,213 m². Pilot project as part of the "Resource-saving construction" programme funded by the state of Schleswig-Holstein. The main premise in the implementation of this pilot project was the synthesis of healthy living, energy and cost-saving construction with child and family-friendly floor plans. Completion: 1998
Stakeholders
Architect: ARCHITEKTURWERKSTATT Dipl.Ing. Günter zur Nieden, Lübeck
Link: www.awerk.com
Landscape architect: Dipl.Ing. Rainer Kahns
Client: Grundstücks-Gesellschaft 'Trave' mbH, Lübeck
Family and child friendly layouts
Family-friendly considerations were of paramount importance. The floor plans of the apartments allow tenants to decide for themselves which room will become the children's room or bedroom. The kitchen, dining and living room areas are each oriented as open living areas in a north-south direction. Each apartment has a balcony or terrace. On the ground floors, tenants have access to storage rooms for baby carriages, tricycles, etc. The naturally lit storage rooms, which can also be used as workrooms, are located on the top floor.
Energy concept
Low-energy house standard 60 kW/m²/a
Domestic hot water heating by solar collectors
Gas condensing boiler
Construction / Building materials in keywords
Environmentally friendly, healthy and deconstructable construction method
Supporting structure, walls, ceilings in elemental timber construction
Wall and ceiling of the wet rooms: moisture-absorbing clay plaster
Insulation with recycled cellulose
Elemental timber construction
Walls apartments : wooden panel elements
Walls staircases : adobe walls
Ceilings : Board panels
Facades : laminated plywood (siding panels, APA approved)
Assembly of the wooden elements
The individual timber construction elements were prefabricated in advance in the joinery halls of the carpentry company carrying out the work, independent of the weather and with an exact fit (prefabrication per block with 700 m² of living space took 3 weeks) and assembled on site within just a few days. The shell assembly time of a block was 12 days for the first block and only 9 days for the third block.
Construction details
The construction of the exterior timber wall elements consists of a solid timber frame with 18 cm cellulose insulation, interior stiffening OSB planking and exterior soft fibre boards, battens and facade plywood panels.
The interior walls are planked on both sides 15 MM with OSB boards on frame framework, blown out with cellulose insulation. On the plates was directly wallpapered.
The ceilings consist of board stack elements clad on the underside with gypsum fibre boards on battens. The linoleum floors are laid on floating cement screed. In the case of the storey ceilings, this multi-layer construction ensures a high degree of soundproofing.
For sound and fire protection reasons, the staircases are made of unfired clay bricks. The adjacent bathrooms thus have an optimal moisture balance. In addition, the bathroom ceiling is covered with clay plaster on pipes to ensure optimal moisture balance.
The flat sloping roof is highly insulated with 35 cm thick cellulose insulation, as are the exterior walls of the house.
The wooden windows used have a k-value of only 1.1 W/m²K.
Design
For the exterior façade of the three residential buildings, a total of 2,000 m2 American needle plywood panels of the type "APA Siding brushed" mounted in a visually coordinated grid. These large-area decorative panels offer a wealth of creative design options in the facade sector and have been used in the USA for over 30 years. Here, the siding panels with their deliberately rough surface were given opaque coloured coats of paint in yellow, blue and rust red on an acrylic-latex (water) base, making them permanently weatherproof and insensitive to UV radiation. The block-by-block, alternating colour design of the facades is intended to promote the identification of the residents with the housing complex and to underline the innovative and lively character of the entire housing complex. It is taken up again in the staircases. Stairwells are seen as an important social contact area for the tenants and are therefore bright and friendly with wooden steps, ochre clay plaster and blue ceiling paint.
Building services
Rainwater collection for toilet flushing
Outdoor facilities
- Offer of tenant gardens
- 6 bicycle sheds with box for each WE
- Site-appropriate planting (cornelian cherry, willow and privet), fruit trees as a transition to the adjacent landscape conservation area. The tenants were involved in the planting of the trees.
- Residential paths were laid out with unsealed surfaces and are car-free
Construction costs and financing
Monthly cold rent of DM 9,60/m²
2.130,- DM/m² (1.065 Euro) incl. all ecological components
Total: DM 4.7 million (gross construction costs)
It was financed to 60 percent with public construction loans and municipal loans.
Awards
BDA Prize 2000 Schleswig-Holstein
Timber Construction Award Northern Germany 1998
Last Updated: February 6, 2021
Similar projects on sdg21:
All project/s of the planning office: ; City region: Lübeck and surrounding area; Country: Germany; Bundesland: Schleswig-Holstein; Characteristics: 01 - 02 Floors, Rental apartments, Terraced house; typology: Settlement; Thematic: "Resource-saving building" Schleswig-Holstein, Building Biology, Family friendly, Wood construction, Earth Building, Model settlement, NaWaRohs, Rainwater harvesting, Solar thermal, Free of parking spaces




