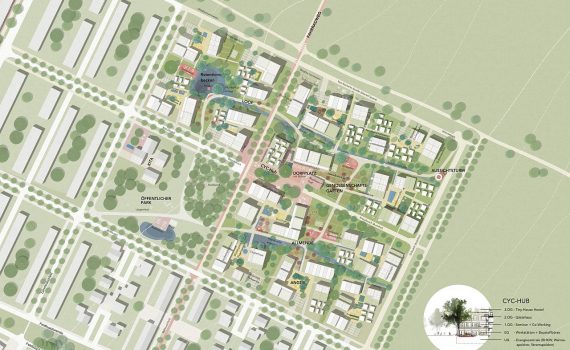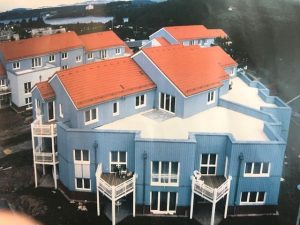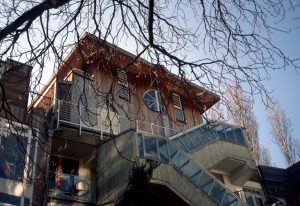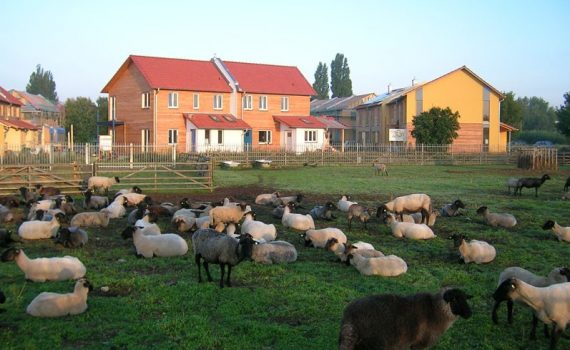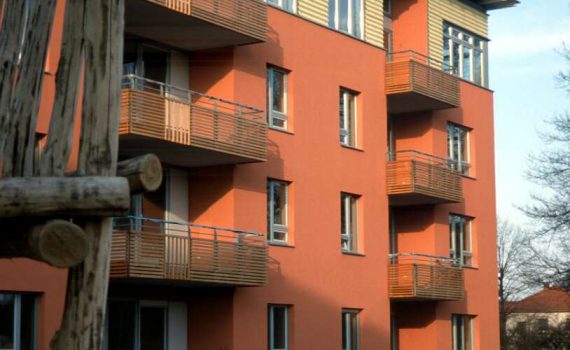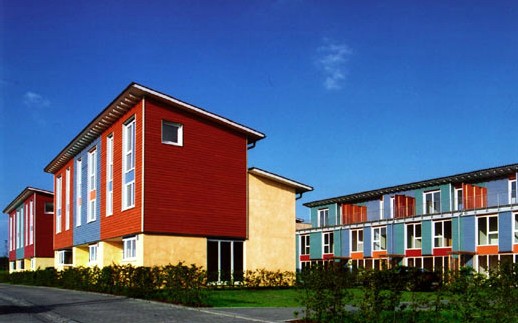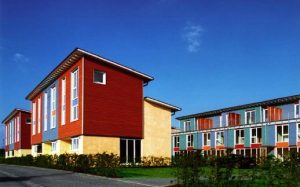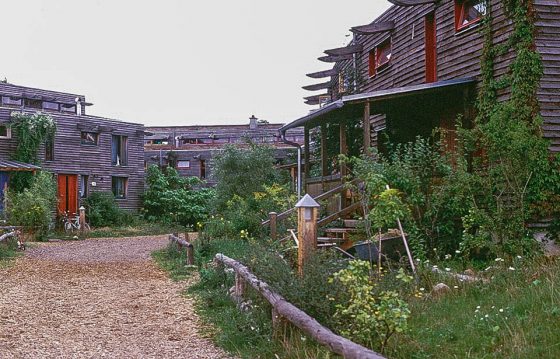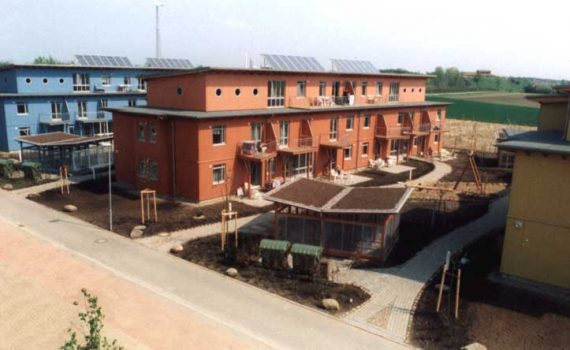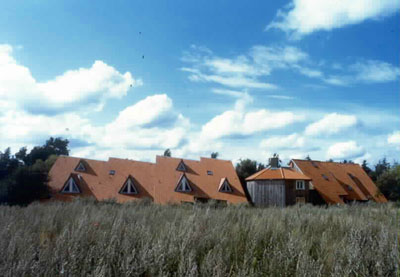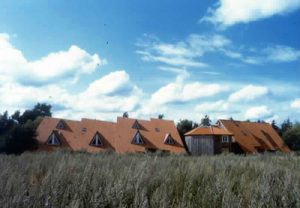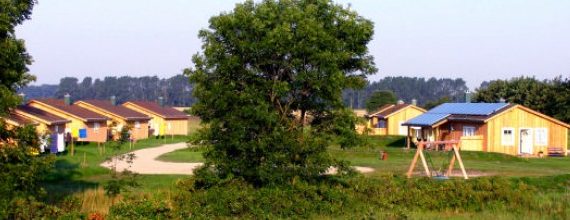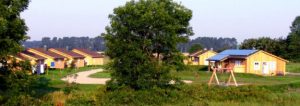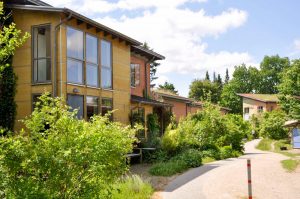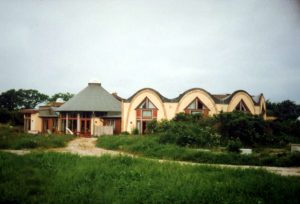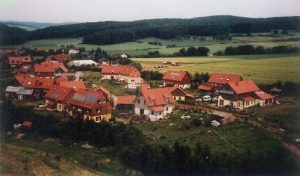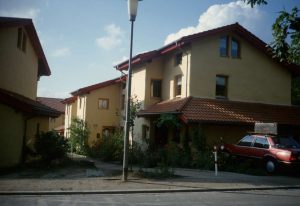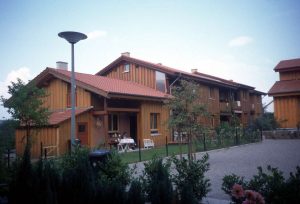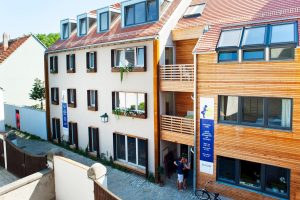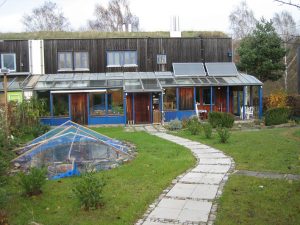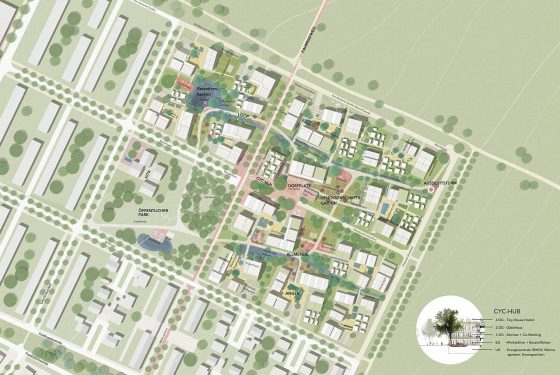 D - 30539 Hanover Kronsberg: adjacent to the Expo-Settlement Hanover-Kronsberg soll das "ecovillage Kronsberg" entstehen. Träger ist die Genossenschaft ecovillage hannover eG, die 2019 gegründet wurde. Die Genossenschaft hat das 49.300 m² große Grundstück 2021 von der Stadt Hannover gekauft. Ab 5/2024 befindet sich die Genossenschaft in einem Insolvenzverfahren in Eigenverwaltung. Fertigstellung: ?
D - 30539 Hanover Kronsberg: adjacent to the Expo-Settlement Hanover-Kronsberg soll das "ecovillage Kronsberg" entstehen. Träger ist die Genossenschaft ecovillage hannover eG, die 2019 gegründet wurde. Die Genossenschaft hat das 49.300 m² große Grundstück 2021 von der Stadt Hannover gekauft. Ab 5/2024 befindet sich die Genossenschaft in einem Insolvenzverfahren in Eigenverwaltung. Fertigstellung: ?
Thema: Earth Building
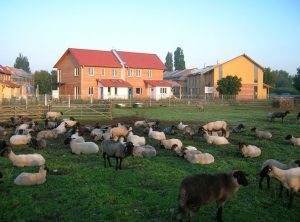 12487 Berlin-Johannisthal: 20 houses with 22 residential units (KfW 40-60) for 70 small and large people, ecological housing project. Number of parking spaces: 0.3 PkWs/WE, 100 m² solar collectors (50 kW), 23 kW photovoltaic system, 99 kW wood pellet system (with exhaust gas heat exchanger, downstream flue gas scrubber and condensate heat exchanger), 600 m³ grey water system, completion: 2007
12487 Berlin-Johannisthal: 20 houses with 22 residential units (KfW 40-60) for 70 small and large people, ecological housing project. Number of parking spaces: 0.3 PkWs/WE, 100 m² solar collectors (50 kW), 23 kW photovoltaic system, 99 kW wood pellet system (with exhaust gas heat exchanger, downstream flue gas scrubber and condensate heat exchanger), 600 m³ grey water system, completion: 2007
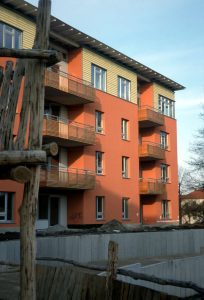 13156 Berlin-Pankow: Consortium Winfried Brenne Architekten / Joachim Eble Architektur, 226 units, largest roof-integrated solar power system on residential buildings in Europe; research study on the costs of ecological building materials (comparison with Berlin reference house). Reference: 1999
13156 Berlin-Pankow: Consortium Winfried Brenne Architekten / Joachim Eble Architektur, 226 units, largest roof-integrated solar power system on residential buildings in Europe; research study on the costs of ecological building materials (comparison with Berlin reference house). Reference: 1999
![]() 16515 Oranienburg: The Eden Estate was founded in 1893 as "Vegetarische Obstbaukolonie Eden e.G.m.b.H.". The 18 founding members aimed to create "a co-operative settlement on a land reform basis, exclusively for vegetarians". In 1901, the articles of association were amended and since then, anyone who was "committed to a healthy lifestyle" could become a member of the co-operative. The Eden garden city estate developed a multi-layered horticulture. To this day, there is a guideline "Organic horticulture" and specifications for the "Ecological building and settlement". Completion: 1914
16515 Oranienburg: The Eden Estate was founded in 1893 as "Vegetarische Obstbaukolonie Eden e.G.m.b.H.". The 18 founding members aimed to create "a co-operative settlement on a land reform basis, exclusively for vegetarians". In 1901, the articles of association were amended and since then, anyone who was "committed to a healthy lifestyle" could become a member of the co-operative. The Eden garden city estate developed a multi-layered horticulture. To this day, there is a guideline "Organic horticulture" and specifications for the "Ecological building and settlement". Completion: 1914
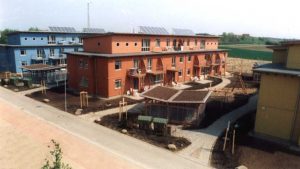 23569 Lübeck-Kücknitz: 36 social housing units in 3 buildings in low-energy and timber construction with a total living space of 2,213 m². Pilot project as part of the "Resource-saving construction" programme funded by the state of Schleswig-Holstein. The main premise in the implementation of this pilot project was the synthesis of healthy living, energy and cost-saving construction with child and family-friendly floor plans. Completion: 1998
23569 Lübeck-Kücknitz: 36 social housing units in 3 buildings in low-energy and timber construction with a total living space of 2,213 m². Pilot project as part of the "Resource-saving construction" programme funded by the state of Schleswig-Holstein. The main premise in the implementation of this pilot project was the synthesis of healthy living, energy and cost-saving construction with child and family-friendly floor plans. Completion: 1998
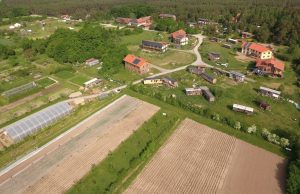
![]() D - 38489 Beetzendorf-Poppau: Here a new village for 300 inhabitants has been built since 1997. With currently 150 residents (approx. 60 units), a new self-sufficient village has been built since 1997, which enables people to live a sustainable lifestyle. There are 8 residential buildings plus the Regiohaus/Seminarzentrum, built in low-energy to passive house standards, in Sieben Linden (as of 10/2016). A straw-built guest house with 15 guest rooms is to be built in 2017/18.
D - 38489 Beetzendorf-Poppau: Here a new village for 300 inhabitants has been built since 1997. With currently 150 residents (approx. 60 units), a new self-sufficient village has been built since 1997, which enables people to live a sustainable lifestyle. There are 8 residential buildings plus the Regiohaus/Seminarzentrum, built in low-energy to passive house standards, in Sieben Linden (as of 10/2016). A straw-built guest house with 15 guest rooms is to be built in 2017/18.
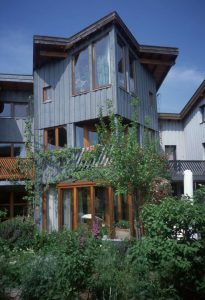 50827 Cologne-Blumenberg: Architect: Reimund Stewen, with passive solar use, natural building techniques (timber frame construction with 20% clay and 80% electricity infill), economical use of land, social diversity and cost savings through communal building, use of ecological building services, waste collection, recycling, installation of private gardens. Completion: 1989
50827 Cologne-Blumenberg: Architect: Reimund Stewen, with passive solar use, natural building techniques (timber frame construction with 20% clay and 80% electricity infill), economical use of land, social diversity and cost savings through communal building, use of ecological building services, waste collection, recycling, installation of private gardens. Completion: 1989
 76187 Karlsruhe-Nordweststadt: the design was planned for an undeveloped plot of land as a student research project at the University of Karlsruhe in cooperation with the association ASKA e.V., but was not realized. Concept: 140 units, photovoltaic and biomass CHP, business and office facilities, community facilities, gastronomy, car sharing tower, reed sewage treatment plant, board stack wood construction, hemp, flax or cellulose insulation, social settlement concept, integrated living. Completion: not realized
76187 Karlsruhe-Nordweststadt: the design was planned for an undeveloped plot of land as a student research project at the University of Karlsruhe in cooperation with the association ASKA e.V., but was not realized. Concept: 140 units, photovoltaic and biomass CHP, business and office facilities, community facilities, gastronomy, car sharing tower, reed sewage treatment plant, board stack wood construction, hemp, flax or cellulose insulation, social settlement concept, integrated living. Completion: not realized
 79110 Freiburg-Seeparkgelände: Architecture: Möhrle (Freiburg), created as part of the State Garden Show; today used as a BUND centre for children and youth work (environmental education). Natural garden, solar systems, rainwater harvesting, mound wood construction. "Hogan" (Indians); ecological interior design (solid wood furniture, resource-saving household appliances, ...), completion: 1986
79110 Freiburg-Seeparkgelände: Architecture: Möhrle (Freiburg), created as part of the State Garden Show; today used as a BUND centre for children and youth work (environmental education). Natural garden, solar systems, rainwater harvesting, mound wood construction. "Hogan" (Indians); ecological interior design (solid wood furniture, resource-saving household appliances, ...), completion: 1986
 79100 Freiburg-Vauban (Project No. 1): 285 adults, children and young people in 45 flats which are mainly divided into shared flats. Former barracks buildings converted with a lot of own work, modelled on the Cherysee barracks in Constance; creation of low-cost living space; biodiesel CHP local heat supply, clay interior plastering, cellulose insulation etc., partly very large shared flats; food coop, first occupancy after renovation with ecological building materials: 1993.
79100 Freiburg-Vauban (Project No. 1): 285 adults, children and young people in 45 flats which are mainly divided into shared flats. Former barracks buildings converted with a lot of own work, modelled on the Cherysee barracks in Constance; creation of low-cost living space; biodiesel CHP local heat supply, clay interior plastering, cellulose insulation etc., partly very large shared flats; food coop, first occupancy after renovation with ecological building materials: 1993.
 24113 Kiel-Hassee: Werkgemeinschaft für Architektur und Städtebau (Heidrun Buhse, H.Schulze, a.o.), 21 dwelling units, reed sewage treatment plant, compost toilets, BHKW with local heating network, planning by architects, cooperative, participation, community house, kindergarten, architectural office, organic building form. Completion: 1992
24113 Kiel-Hassee: Werkgemeinschaft für Architektur und Städtebau (Heidrun Buhse, H.Schulze, a.o.), 21 dwelling units, reed sewage treatment plant, compost toilets, BHKW with local heating network, planning by architects, cooperative, participation, community house, kindergarten, architectural office, organic building form. Completion: 1992

