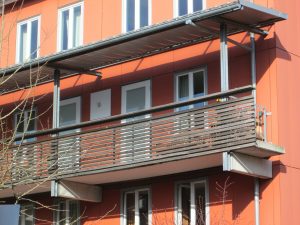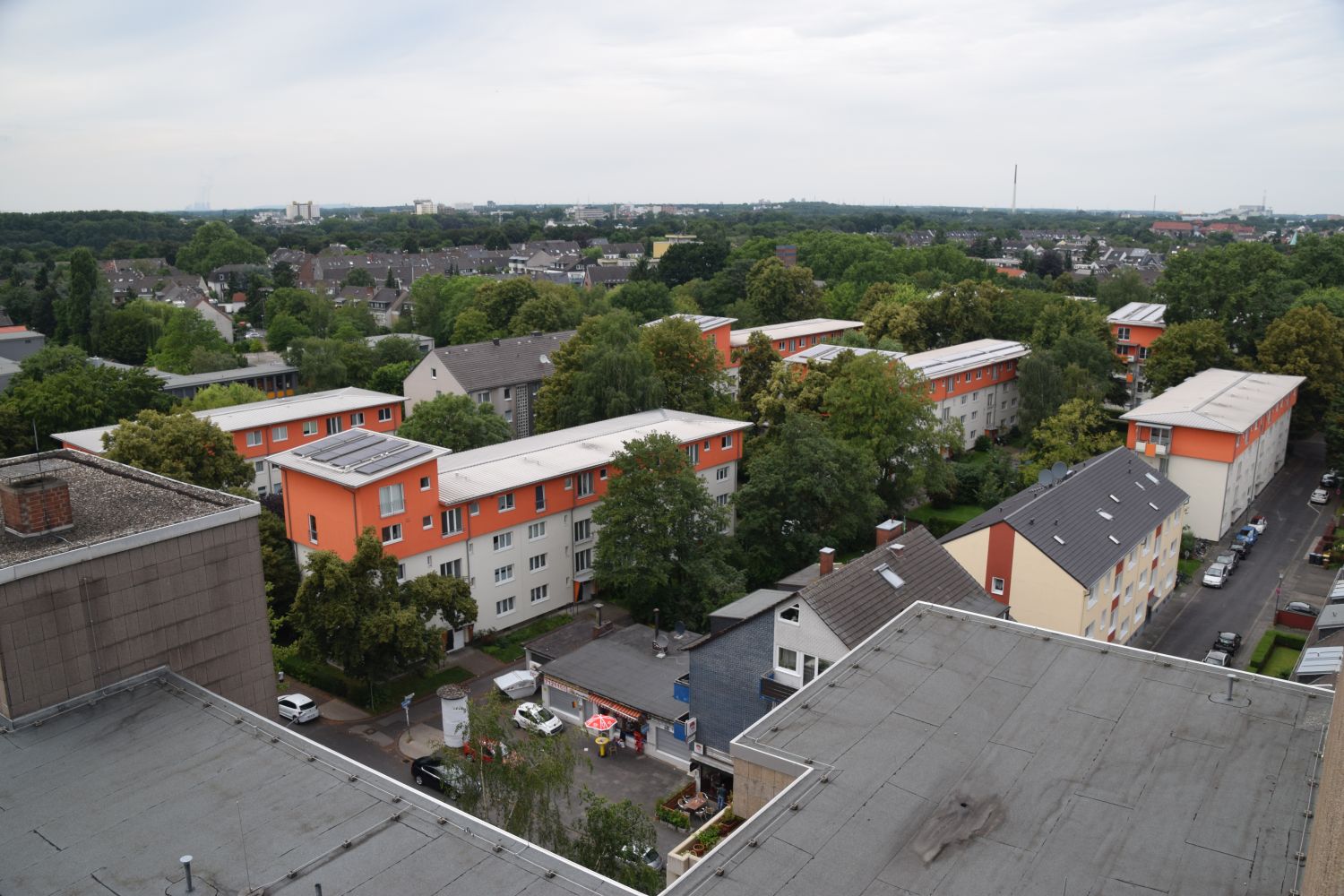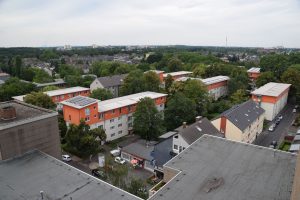14552 Michendorf: Plot: 17,000 m², three houses in the 1st construction phase as two-storey apartment buildings and 500 m² living space each with eight or nine apartments. Together 25 WEs. Completion: 2019
In a second construction phase, two more residential buildings and a community centre with a meeting hall are to be built on an area of 12,000 m².
Building materials: Ecological paints, wood, harmless glazes and the avoidance of plastics. Wood, cellulose insulation and, in some cases, clay as interior plaster are used as resource-conserving building materials.
Energy: KfW standard 55, natural gas CHP (possibly operation with power-to-gas), photovoltaics and battery storage are planned.
Water: constructed wetland and grey water use for toilet flushing and garden irrigation.
Common spaces: meeting hall with kitchen, guest apartments, a sauna, common outdoor spaces (e.g. playground, organic vegetable garden), workshops, car sharing, sheds for bikes, tools and gardening equipment, terraces, outdoor playgrounds/space for children, foodcoop, communal meals (e.g. once a week or at lunchtime for everyone who is there), film club, dance evenings, yoga, etc. We are open to cultural and social projects.
Client: WohnMichel GmbH
Architecture: Petra Kuczmarski (büro 1.0) & Michael Grausam (humantektur)
Left:
http://wohnmichel.org
www.syndikat.org/de/projekte/wohnmichel
http://humantektur.de/…wohnsiedlung-michendorf
Last Updated: May 4, 2020
Similar projects on sdg21:
All planning agency project(s): ; City region: ; Country: Germany; Bundesland: Brandenburg; Characteristics: 01 - 02 Floors, Rental apartments, Housing project; typology: Settlement; Thematic: CHP, Building Biology, Common areas, Earth Building, Reed bed treatment plant






