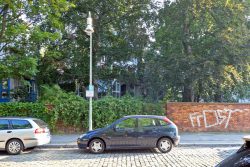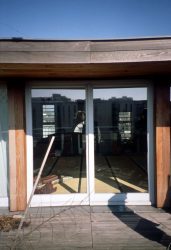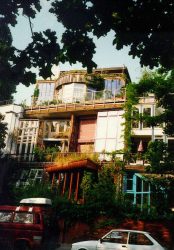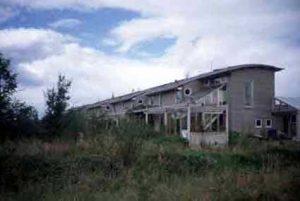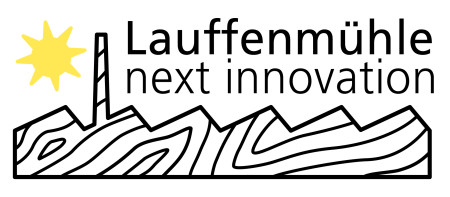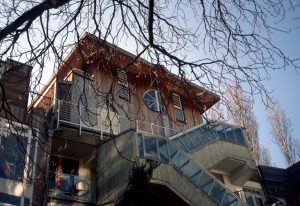 10787 Berlin-Tiergarten: 26 WEs, tree houses by the architect Frei Otto (Stuttgart); built as part of the IBA 1987. The idea of the individual, stacked single-family house is implemented here in a variety of architectural forms. Completion: 1991
10787 Berlin-Tiergarten: 26 WEs, tree houses by the architect Frei Otto (Stuttgart); built as part of the IBA 1987. The idea of the individual, stacked single-family house is implemented here in a variety of architectural forms. Completion: 1991
| Street | Corneliusstrasse 11/12 / Rauchstrasse 21 |
| Building type(s), design | MFH. Two detached five-storey (plus attic) apartment buildings in skeleton construction, each with nine two-storey single-family units |
| GFZ / GRZ | 1,2 / 0,4 |
| New construction, renovation | New building |
| Form(s) of ownership | Rental apartments, social housing, condominiums |
| Location | Conveniently located property in the Tiergarten district; designated as a special area, surrounded by relatively loose residential development |
| Size (WE) | 26 |
| Residents | approx. 45 |
| Completion | 1989-1991 |
| urban development/ Concept |
The model project "Berlin-Ökohaus" was the realization of an idea developed by Frei Otto within the framework of the International Building Exhibition Berlin. The starting point was to achieve qualities of home ownership in inner-city areas with scarce building land by "stacking" individual houses and their associated open spaces. In order to enable the "stacking" and an individual design of the individual houses, a basic construction of reinforced concrete had to be accepted. A wide range of ecological measures were implemented in the "individual houses", following the individual ideas of the individual building owners. Source: Gelfort/Jaedicke/Winkler/Wollmann (1994): Ecology in cities. S. 29/30 |
| Ecology | |
| Waste/water | Water-saving sanitary technologies, use and infiltration of rainwater, housing-related grey water cycles |
| Waste | Separate waste collection and composting |
| Energy | Winter gardens, in individual cases solar collectors, photovoltaics, heat recovery, light guiding systems, ground plan zoning |
| Building Biology | Environmentally friendly building materials e.g. clay |
| Outdoor facilities | Greening of roofs, facades and terraces, protection of existing vegetation |
| Economics | Space-saving construction |
| Socio-cultural | Inner development |
| Special features | Basic architectural idea of a multi-storey urban house, whose construction allows the "stacking" of individually designed "single-family houses". |
| Notes | "Not all ecological concepts have survived the implementation in reality unscathed, even if the discrepancy between claim and realization is only rarely as glaring as in the "ecological" housing project in Berlin-Tiergarten on Rauchstraße / Corneliusstraße, where all that remains of the planned lush "gardens on the floor in the middle of the city" are narrow exterior corridors that are mainly suitable at best for storing potted plants. However, this project also shows that ecological building can by no means be identical with handicrafts and planning according to the random principle, if really noteworthy effects of environmental relief are to be achieved. Concrete platforms with an air space of two storeys each were erected as a shell structure, which - in the smaller part on Rauchstraße by a developer as rental apartments, in the larger part of the overall project on Corneliusstraße - were developed individually by individual builders, partly also in self-help. For this building concept, which is otherwise well worth considering, an unmanageable variety of thermal bridges and connection points problematic in terms of building physics had to be accepted - which ultimately thwarts the goal of rational energy use."
1 Cf. Otto et al. 1985; deutsche bauzeitung (db) 116 (1982) H. 7. p. 15 - 17; arcus (1983) H. 5, p. 215 - 218; Gelfort (1989), db 124 (1990) H. 9, p. 45 - 51 and Werk, Bauen + Wohnen (1991) H. 6, p. 10 f.Source: Greift, Rainer; Werner, Peter (1991): Ökologischer Mietwohnungsbau. C.F. Müller: Karlsruhe S. 243 |
|
Sources / Literature |
|
| Contact | 1) Architect: Martin Küenzlen Dipl. Ing. Architect B.A.U. Christstraße 35, 14059 Berlin
Idea and overall direction: Frei Otto and Hermann Kendel 2) DICK Immobilienmanagement e.K., Berlin Development of the building project: Stadthaus, Gesellschaft für Stadtentwicklung und experimentellen Wohnungbau mbH |
Last Updated: February 6, 2021
Similar projects on sdg21:
All project/s of the planning office: Free Otto; Urban region: Berlin and surrounding area; Country: Germany; Bundesland: Berlin; Characteristics: 05 - 6 floors, Town House, Eco-settlement; typology: Building; Thematic: Own contribution, Historical projects from 1980, IBA Berlin, Earth Building




