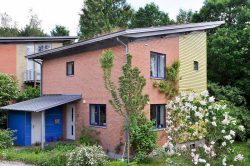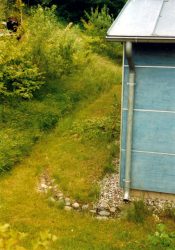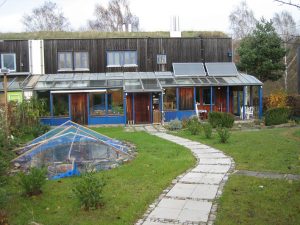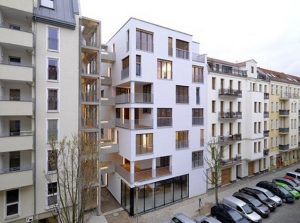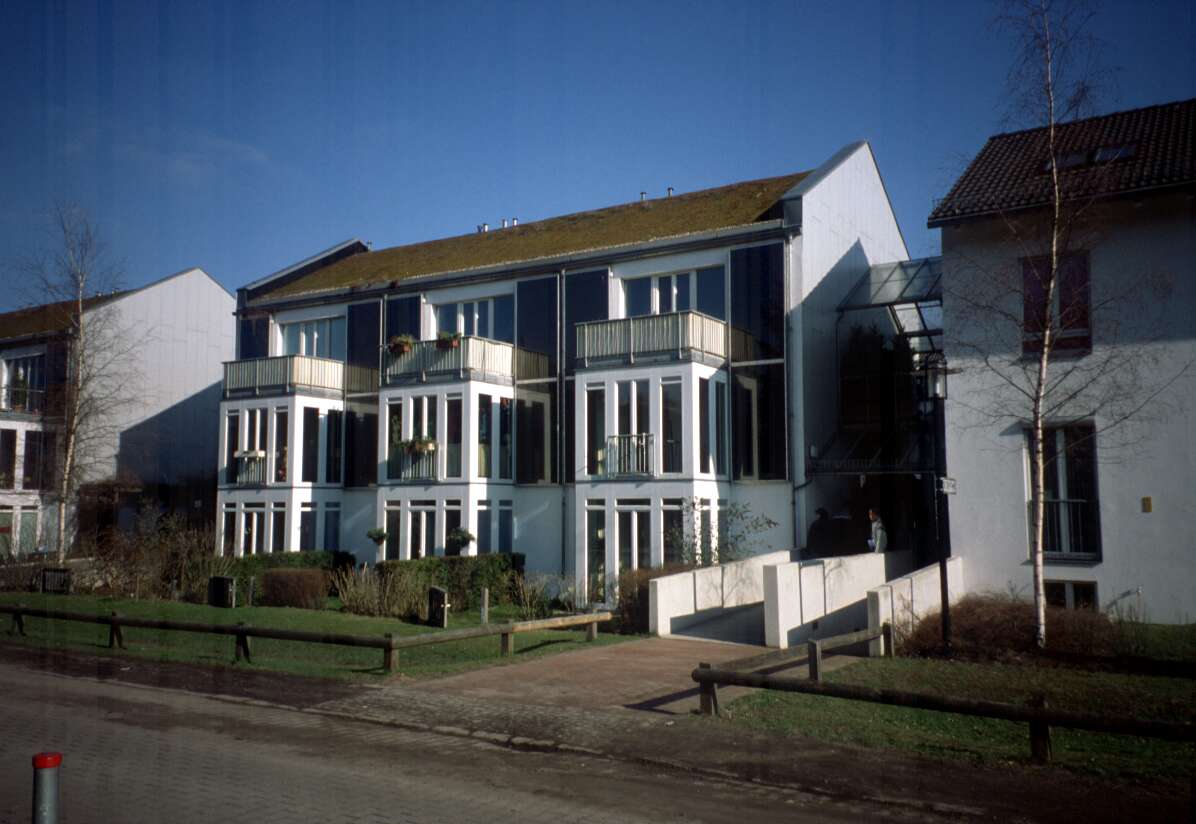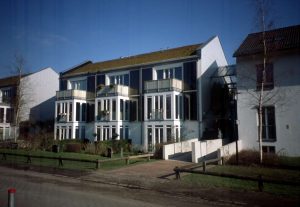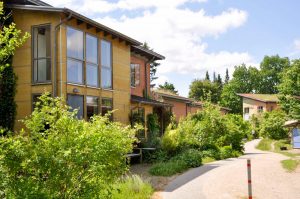 24113 Kiel: Follow-up project of the "Moorwiesensiedlung". Residential project with 17 building parties in 7 houses in low-energy standard and in consideration of ecological building principles. Occupation: 1999
24113 Kiel: Follow-up project of the "Moorwiesensiedlung". Residential project with 17 building parties in 7 houses in low-energy standard and in consideration of ecological building principles. Occupation: 1999
| Street | Old nursery |
| Building type | 2 to 3-storey single, semi-detached, terraced houses and apartments in mixed construction and monopitch roofs. Weather side solid, sun side in timber construction as new buildings |
| Form of ownership | Houses in private ownership, embedded in common areas and facilities of a registered association |
| Size (WE) | 17 residential units in 7 houses, community house (100 m²) Living space: 1,612 m² Usable floor space (NGF) 2,320 m² Total property area 5,500 m² large site of a former market garden |
| Residents | approx. 45 |
| Construction time | 1998 – 1999 |
Ecology
Waste/water
Paths mainly of water-bound surface.
Stormwater drainage in open swales and infiltrated via pits.
Initially separate toilets; due to frequent pipe blockages (probably due to a planning error - drainage pipes with too small a diameter) now mostly replaced by conventional toilets.
Waste
common garbage disposal system
Composting on the premises
Energy
Low-energy standard. Central energy supply with woodchip or wood pellet system, solar thermal and PV systems.
Building materials / Building biology
Wall construction: soft fibreboard, KVH pine structural timber, cellulose insulation, OSB board, thermally insulated installation level, plasterboard. Clay interior plaster.
Wall cladding: larch formwork or facing shells
Roof structure Green roof: substrate, fleece, roof sealing membrane, fleece, formwork, air layer, soft fibre board, rafters pine wood, cellulose insulation, OSB board, rafter formwork, GK board.TrafficMotorised traffic remains largely outside.
Economics
Construction costs (KG 3 and 4)
approx. 1,770 EUR / m²
approx. EUR 4.105 million total construction costsProperty will be taken over on a leasehold basis.
Flexible floor plan design possible.
Socio-cultural
There was extensive planning participation. The building group is made up of different age and professional groups. There are apartments for single people, housing for the disabled, intergenerational living under one roof in self-contained apartments, apartments for single parents and for the family with children. Children's play on car-free residential paths is possible without danger.
The community centre is used for various social, cultural, political, ecological and similar events. Events
Notes
Follow-up project of the "Moorwiesensiedlung"
External link
www.neue-wohnformen.de/.../?uid=10105
Last Updated: December 25, 2020
Similar projects on sdg21:
All project/s of the planning office: ; City region: Kiel and surrounding area; Country: Germany; Characteristics: 01 - 02 Floors, 03 - 4 floors, Semi-detached house, Terraced house, Residential, Housing project, Eco-settlement; typology: Settlement; Thematic: Green roofs, Common areas, Mixed wood construction, Earth Building, Rainwater infiltration, Solar architecture, Solar thermal, Free of parking spaces

