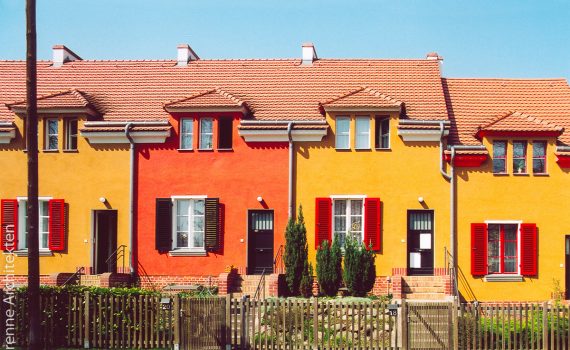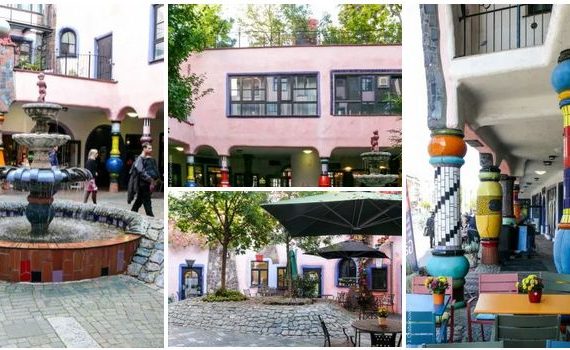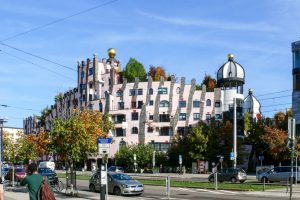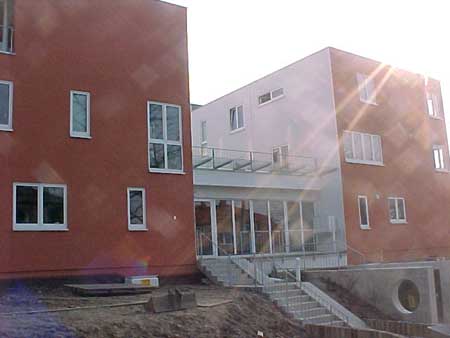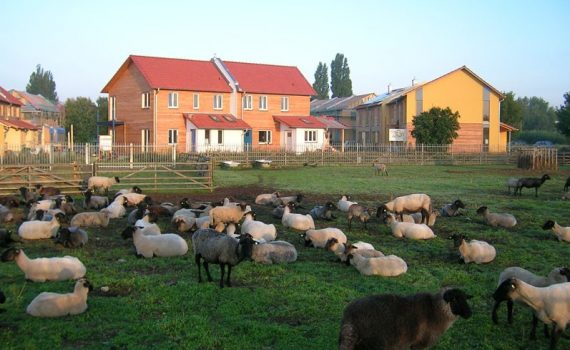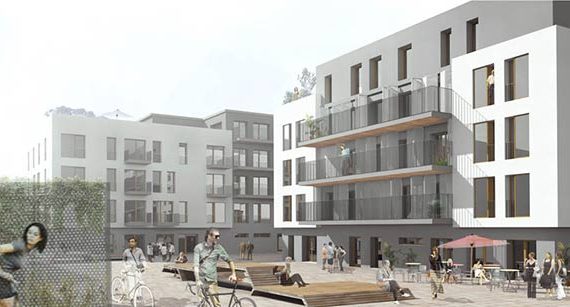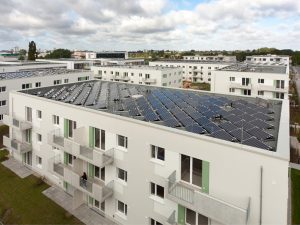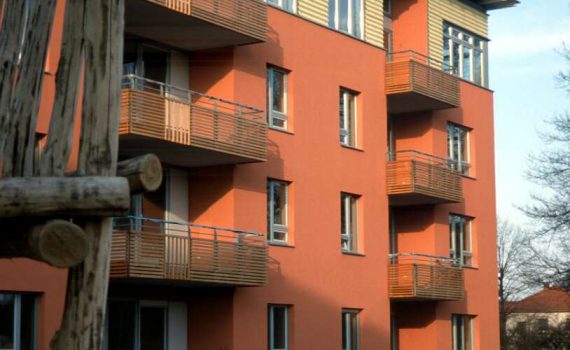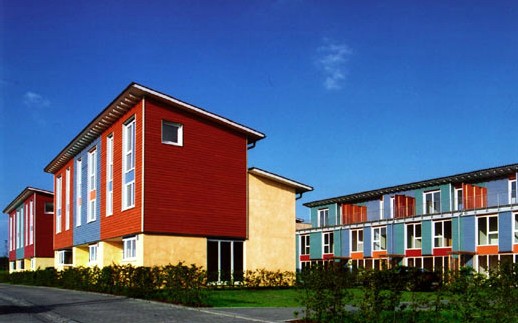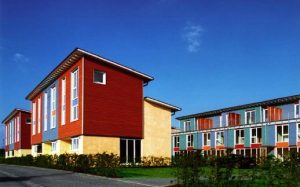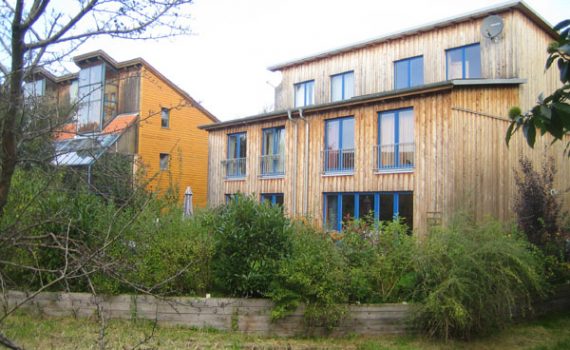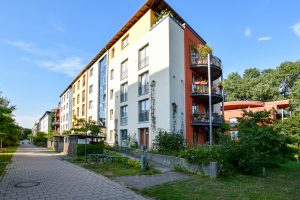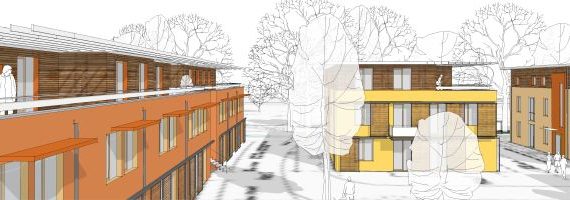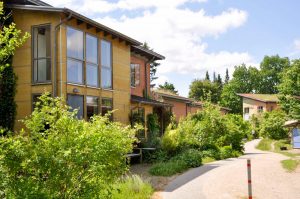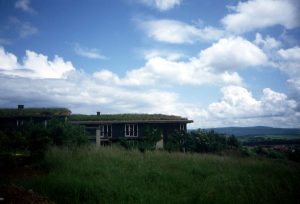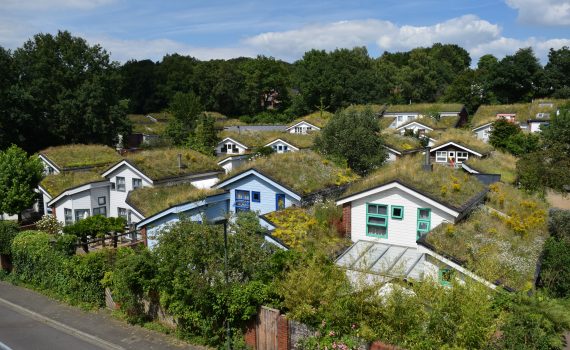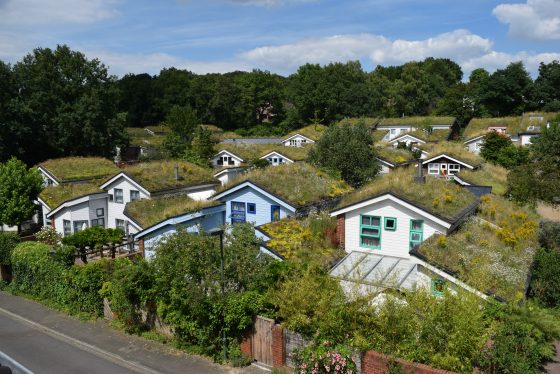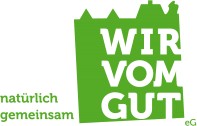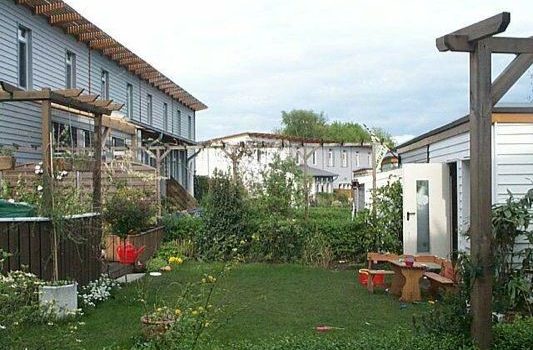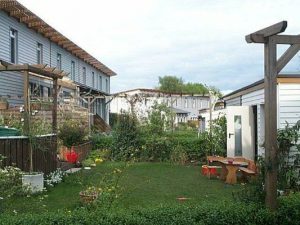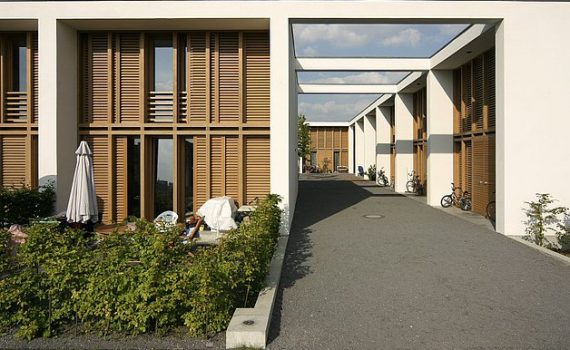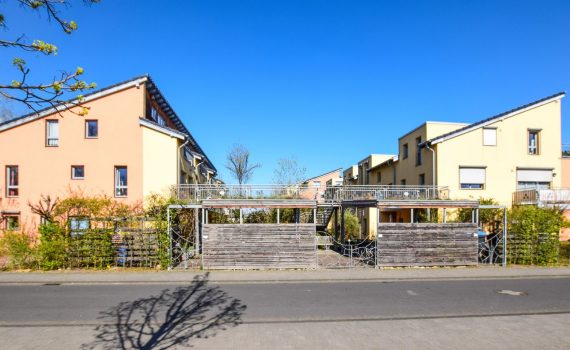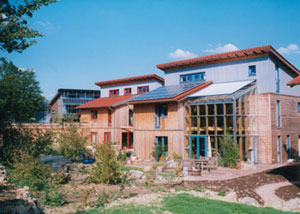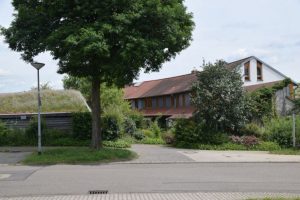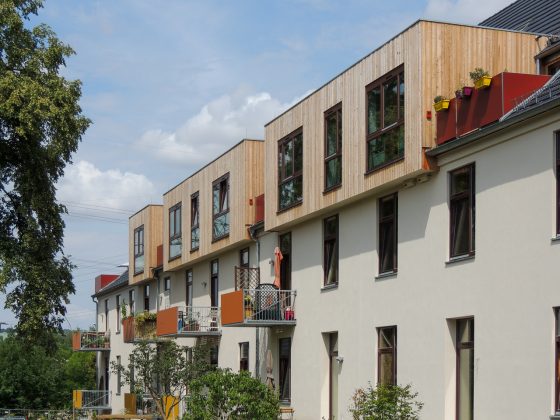 99425 Weimar: In the cooperative "Wohnprojekt Ro70 eG" committed people have come together to transform a former hospital in Weimar into Thuringia's largest intergenerational housing project to transform. As of 2020, nearly 130 adults and 70 children live here together in a vibrant neighborhood. Completion: 2020
99425 Weimar: In the cooperative "Wohnprojekt Ro70 eG" committed people have come together to transform a former hospital in Weimar into Thuringia's largest intergenerational housing project to transform. As of 2020, nearly 130 adults and 70 children live here together in a vibrant neighborhood. Completion: 2020
Charakteristik: Residential
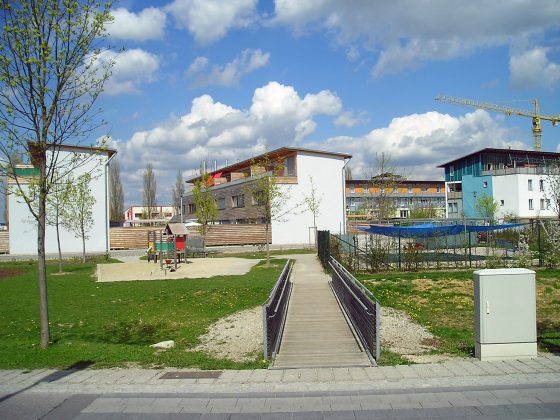 85057 Ingolstadt: 132 WE + 2 community houses as prefabricated 3-storey timber frame construction. 795 €/m2 (<=> 1,590.70 DM/sqm WF; 159,714.29 DM/WE). Developed as part of the "Siedlungsmodelle Bayern" programme. It is the first "real" timber housing estate with over 100 residential units, at least in Europe. Architecture: Sampo Widmann project consortium with Prof Hermann Schröder. Property developer: Gemeinnützige Wohnungsgesellschaft Ingolstadt. Completion: 1994
85057 Ingolstadt: 132 WE + 2 community houses as prefabricated 3-storey timber frame construction. 795 €/m2 (<=> 1,590.70 DM/sqm WF; 159,714.29 DM/WE). Developed as part of the "Siedlungsmodelle Bayern" programme. It is the first "real" timber housing estate with over 100 residential units, at least in Europe. Architecture: Sampo Widmann project consortium with Prof Hermann Schröder. Property developer: Gemeinnützige Wohnungsgesellschaft Ingolstadt. Completion: 1994
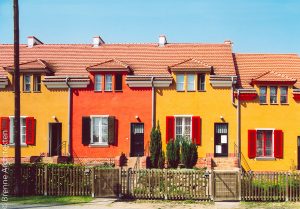 12524 Berlin: Bruno Taut's "Tuschkastensiedlung". 128 flats in 48 storey flats in six apartment blocks and 80 detached houses in rows or as semi-detached houses with 1 to 5 rooms; gross floor area: 14,051 m². Renovation / refurbishment / extension: 1992 to 2002; extension since 2001 and new construction of apartment blocks and terraced houses since 2011. Construction: 1913 to 1916
12524 Berlin: Bruno Taut's "Tuschkastensiedlung". 128 flats in 48 storey flats in six apartment blocks and 80 detached houses in rows or as semi-detached houses with 1 to 5 rooms; gross floor area: 14,051 m². Renovation / refurbishment / extension: 1992 to 2002; extension since 2001 and new construction of apartment blocks and terraced houses since 2011. Construction: 1913 to 1916
 23552 Lübeck: At the time, the Aegidienhof was the largest social housing project in Schleswig-Holstein. Here, young and old, people without and with disabilities, single people and families, live and work together in a new urban mix. The architectural firm Meyer Steffens Architekten+Stadtplaner BDA carefully renovated and converted twelve different old town houses around a large common courtyard in the complex around the Aegidienhof, which is significant in terms of architectural and cultural history. The result is 65 apartments as well as 9 studios, practices, offices, workshops and a café. Completion (modernization): 2003
23552 Lübeck: At the time, the Aegidienhof was the largest social housing project in Schleswig-Holstein. Here, young and old, people without and with disabilities, single people and families, live and work together in a new urban mix. The architectural firm Meyer Steffens Architekten+Stadtplaner BDA carefully renovated and converted twelve different old town houses around a large common courtyard in the complex around the Aegidienhof, which is significant in terms of architectural and cultural history. The result is 65 apartments as well as 9 studios, practices, offices, workshops and a café. Completion (modernization): 2003
 53113 Bonn: Together with Weststadt, Bonn's Südstadt district is considered the largest contiguous (and preserved) Wilhelminian-style neighbourhood in Germany. Bonn-Bad Godesberg also has a large contiguous Gründerzeit neighbourhood. These neighbourhoods are considered the urban development prototype of the "city of short distances" due to the mix of uses. In addition, the building density helps to create affordable living space and the reutilisation-friendly floor plans mean that the buildings can often be used for well over 100 years. Completion: 1914
53113 Bonn: Together with Weststadt, Bonn's Südstadt district is considered the largest contiguous (and preserved) Wilhelminian-style neighbourhood in Germany. Bonn-Bad Godesberg also has a large contiguous Gründerzeit neighbourhood. These neighbourhoods are considered the urban development prototype of the "city of short distances" due to the mix of uses. In addition, the building density helps to create affordable living space and the reutilisation-friendly floor plans mean that the buildings can often be used for well over 100 years. Completion: 1914
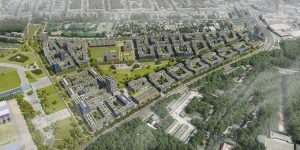
![]() D - 13405 Berlin-Tegel: A climate-neutral urban quarter in timber construction with more than 5,000 apartments is to be built. This will make it the largest timber construction quarter in the world. In addition to the apartments, several schools, daycare centers, sports facilities, shopping opportunities and lots of greenery are also planned for the development area with 46 ha geplant. Eine starke Durchgrünung sorgt für eine klimaangepasste und wassersensible Stadtentwicklung und wirkt auch über das Quartier hinaus. Start Hochbau: voraussichtlich 2026. Geplante Fertigstellung: Mitte der 2030er Jahre
D - 13405 Berlin-Tegel: A climate-neutral urban quarter in timber construction with more than 5,000 apartments is to be built. This will make it the largest timber construction quarter in the world. In addition to the apartments, several schools, daycare centers, sports facilities, shopping opportunities and lots of greenery are also planned for the development area with 46 ha geplant. Eine starke Durchgrünung sorgt für eine klimaangepasste und wassersensible Stadtentwicklung und wirkt auch über das Quartier hinaus. Start Hochbau: voraussichtlich 2026. Geplante Fertigstellung: Mitte der 2030er Jahre
86152 Augsburg: For 500 years, the residents of Augsburg's Fuggerei have been paying as much cold rent as their previous tenants: 88 cents, which is equivalent to one guilder. In addition, they pay about 85 euros per month for utilities such as electricity, water and heating. The Fuggerei is considered the oldest social housing estate in the world. Completion: 1521
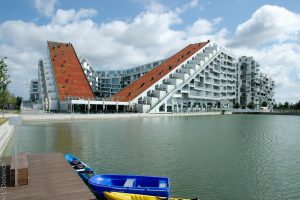 DK - Copenhagen-Örestad South: 475 units as large-format buildings around two courtyards forming an 8. Mix of uses: apartments, terraced houses and commercial use (offices, shops and a café on 10,000 m²) with a total of 62,000 m² of usable space. A special feature is a public access path, whereby one can climb up to the roof. As a result, one does not even have to leave the building ensemble to go jogging. Architect's office: BIG. Completion: 2012
DK - Copenhagen-Örestad South: 475 units as large-format buildings around two courtyards forming an 8. Mix of uses: apartments, terraced houses and commercial use (offices, shops and a café on 10,000 m²) with a total of 62,000 m² of usable space. A special feature is a public access path, whereby one can climb up to the roof. As a result, one does not even have to leave the building ensemble to go jogging. Architect's office: BIG. Completion: 2012
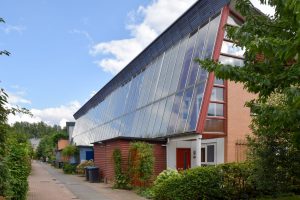 NL - Culemborg: With 240 houses, it is the largest permaculture settlement in Europe and worldwide. It was built with the aim of living there in the most environmentally friendly and self-managed way possible. The founder Marleen Kaptein was convinced from the beginning that people should have the opportunity to shape their environment and take responsibility. Completion: 2009
NL - Culemborg: With 240 houses, it is the largest permaculture settlement in Europe and worldwide. It was built with the aim of living there in the most environmentally friendly and self-managed way possible. The founder Marleen Kaptein was convinced from the beginning that people should have the opportunity to shape their environment and take responsibility. Completion: 2009
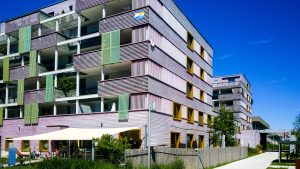 CH - Winterthur: Das Mehrgenerationenhaus Giesserei liegt in Oberwinterthur, im Stadtzentrum Neuhegi unmittelbar am Eulachpark. Es verfügt über 155 Wohnungen und 14 Gewerbebetriebe. Die Gebäude sind in ökologischer Holzbauweise erstellt und erfüllen den Minergie-P-Eco-Standard. Die Giesserei gilt mit nur 0,2 Parkplätzen pro Wohnung und 480 Veloständern als autofreie Siedlung. Grundstücksfläche: 11 000 m². Fertigstellung: 2013
CH - Winterthur: Das Mehrgenerationenhaus Giesserei liegt in Oberwinterthur, im Stadtzentrum Neuhegi unmittelbar am Eulachpark. Es verfügt über 155 Wohnungen und 14 Gewerbebetriebe. Die Gebäude sind in ökologischer Holzbauweise erstellt und erfüllen den Minergie-P-Eco-Standard. Die Giesserei gilt mit nur 0,2 Parkplätzen pro Wohnung und 480 Veloständern als autofreie Siedlung. Grundstücksfläche: 11 000 m². Fertigstellung: 2013
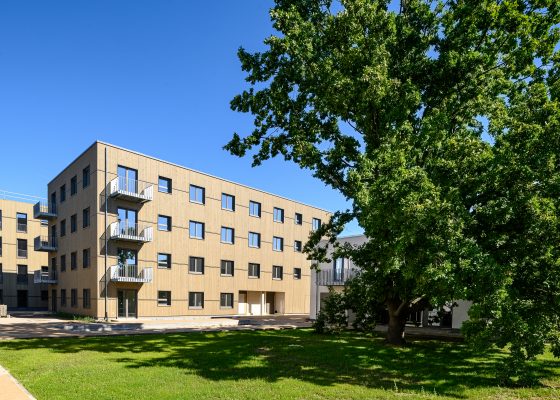 12487 Berlin: HOWOGE is building 314 apartments, a large daycare facility for children and a neighbourhood garage on a 2.6-hectare site on Straße am Flugplatz. 156 apartments will be rented out as subsidized housing in accordance with the cooperation agreement with the state of Berlin; the remaining units will cost less than 10 euros per square meter on average. After completion, 50 percent of the apartments will be subject to occupancy restrictions, costing 6.50 euros per square meter cold, and will be sold to prospective tenants with a certificate of entitlement to housing. Planned completion (as of 12/2020): Spring 2021
12487 Berlin: HOWOGE is building 314 apartments, a large daycare facility for children and a neighbourhood garage on a 2.6-hectare site on Straße am Flugplatz. 156 apartments will be rented out as subsidized housing in accordance with the cooperation agreement with the state of Berlin; the remaining units will cost less than 10 euros per square meter on average. After completion, 50 percent of the apartments will be subject to occupancy restrictions, costing 6.50 euros per square meter cold, and will be sold to prospective tenants with a certificate of entitlement to housing. Planned completion (as of 12/2020): Spring 2021
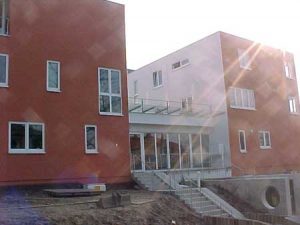 01189 Dresden-Coschütz: 18 units, completion. 1999, Fritz Matzinger residential courtyard: there are a number of housing estates, particularly in Austria, that were realised according to the Matzinger residential courtyard concept (see also "Offenau residential courtyards"). Timber panel construction, a great deal of personal labour, cost-effective.
01189 Dresden-Coschütz: 18 units, completion. 1999, Fritz Matzinger residential courtyard: there are a number of housing estates, particularly in Austria, that were realised according to the Matzinger residential courtyard concept (see also "Offenau residential courtyards"). Timber panel construction, a great deal of personal labour, cost-effective.
01326 Dresden-Pillnitz: 9 residential units, 40 residents. Ecological apartment buildings according to passive house standard. Architectural partnership Reiter and Rentzsch, Dresden. Occupation: 2001
 12105 Berlin-Tempelhof: former hippie commune, today internationally recognized cultural center and large employer in the district. 18,566 sqm, self-managed cultural project, exists since 1979.
12105 Berlin-Tempelhof: former hippie commune, today internationally recognized cultural center and large employer in the district. 18,566 sqm, self-managed cultural project, exists since 1979.
12351 Berlin-Neukölln: Atrium-Living courts les Palétuviers, 21 WE, Arch. Fritz Matzinger, project address: Ibisweg 19. From originally 600 interested parties, two atrium houses were built for a housing cooperative for 21 people. Construction period: 1990 to 1992
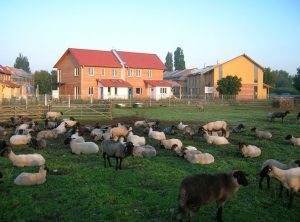 12487 Berlin-Johannisthal: 20 houses with 22 residential units (KfW 40-60) for 70 small and large people, ecological housing project. Number of parking spaces: 0.3 PkWs/WE, 100 m² solar collectors (50 kW), 23 kW photovoltaic system, 99 kW wood pellet system (with exhaust gas heat exchanger, downstream flue gas scrubber and condensate heat exchanger), 600 m³ grey water system, completion: 2007
12487 Berlin-Johannisthal: 20 houses with 22 residential units (KfW 40-60) for 70 small and large people, ecological housing project. Number of parking spaces: 0.3 PkWs/WE, 100 m² solar collectors (50 kW), 23 kW photovoltaic system, 99 kW wood pellet system (with exhaust gas heat exchanger, downstream flue gas scrubber and condensate heat exchanger), 600 m³ grey water system, completion: 2007
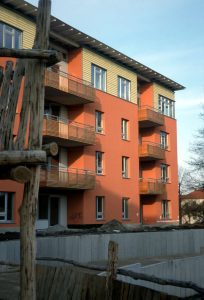 13156 Berlin-Pankow: Consortium Winfried Brenne Architekten / Joachim Eble Architektur, 226 units, largest roof-integrated solar power system on residential buildings in Europe; research study on the costs of ecological building materials (comparison with Berlin reference house). Reference: 1999
13156 Berlin-Pankow: Consortium Winfried Brenne Architekten / Joachim Eble Architektur, 226 units, largest roof-integrated solar power system on residential buildings in Europe; research study on the costs of ecological building materials (comparison with Berlin reference house). Reference: 1999
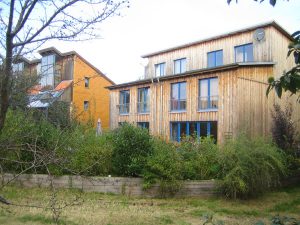 21035 Hamburg-Allermöhe: 36 completed units in semi-detached and terraced houses, one of the older ecological housing estates in Germany; largely built from 1985-96, the last house was built in 2003. Compost toilets, reed sewage treatment plant, biological building materials. "Interessengemeinschaft Ökologisches Bauen Allermöhe", planning/construction management: J. Lupp architect; Vollbracht und Bäumer architects; T. Keidel, M. Uhlenhaut, Hamburg; Cordes, Rotenburg/ Wümme. Awards Timber Construction Prize Northern Germany 1988.
21035 Hamburg-Allermöhe: 36 completed units in semi-detached and terraced houses, one of the older ecological housing estates in Germany; largely built from 1985-96, the last house was built in 2003. Compost toilets, reed sewage treatment plant, biological building materials. "Interessengemeinschaft Ökologisches Bauen Allermöhe", planning/construction management: J. Lupp architect; Vollbracht und Bäumer architects; T. Keidel, M. Uhlenhaut, Hamburg; Cordes, Rotenburg/ Wümme. Awards Timber Construction Prize Northern Germany 1988.
22926 AhrensburgSite area: 6.4 ha; 15 houses with 1 - 14 flats with high ecological standards (110 units); 40% of the built-up area for commercial use. Largest residential project with living and working in Schleswig-Holstein. Completion: 2012
24159 Kiel-Pries: In 7 buildings around a car-free courtyard of approx. 6,500 m², a total of 27 apartments between approx. 40 and approx. 125 m² living space and a community house with a grass roof, as well as an organic food store in an existing building have been created in a space-saving architecture. Four of the buildings are new constructions, in the other two buildings old building substance was redeveloped. Completion: 2003
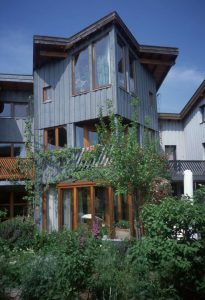 50827 Cologne-Blumenberg: Architect: Reimund Stewen, with passive solar use, natural building techniques (timber frame construction with 20% clay and 80% electricity infill), economical use of land, social diversity and cost savings through communal building, use of ecological building services, waste collection, recycling, installation of private gardens. Completion: 1989
50827 Cologne-Blumenberg: Architect: Reimund Stewen, with passive solar use, natural building techniques (timber frame construction with 20% clay and 80% electricity infill), economical use of land, social diversity and cost savings through communal building, use of ecological building services, waste collection, recycling, installation of private gardens. Completion: 1989
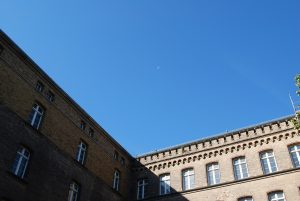
![]() D - 53115 Bonn: in Bonn's Südstadt, surrounded by residential buildings
D - 53115 Bonn: in Bonn's Südstadt, surrounded by residential buildings
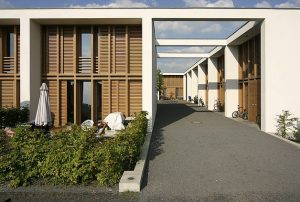 53117 Bonn-Auerberg: 40 Miet-Einfamilienhäuser organisiert in zwei Hofanlagen. Massivbau mit Fassaden in Holzkonstruktion, Decke über Erdgeschoss in Holzkonstruktion. Aus ökologischen Gründen sowie zur längeren Haltbarkeit des Dachaufbaus wurde das 'Warmdach' (das sogenannte 'unbelüftete Dach') extensiv begrünt. Fertigstellung: 2003
53117 Bonn-Auerberg: 40 Miet-Einfamilienhäuser organisiert in zwei Hofanlagen. Massivbau mit Fassaden in Holzkonstruktion, Decke über Erdgeschoss in Holzkonstruktion. Aus ökologischen Gründen sowie zur längeren Haltbarkeit des Dachaufbaus wurde das 'Warmdach' (das sogenannte 'unbelüftete Dach') extensiv begrünt. Fertigstellung: 2003
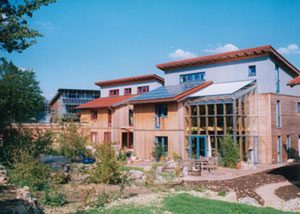 58638 Iserlohn: Street: Oestricher Str. 39 to 57, organisation and structuring of the project: Verein Wohnhof Iserlohn e.V., architecture: Energie- und umweltgerechtes Bauen, Leo Schwering. Approx. 55 people in 17 flats and 2 offices as terraced, semi-detached and detached houses, grass roof, timber frame construction, development without parking spaces (central parking spaces in front), innovative financing concept, legal form "association". 3rd prize in the 2000 Märkischer Kreis timber construction prize.
58638 Iserlohn: Street: Oestricher Str. 39 to 57, organisation and structuring of the project: Verein Wohnhof Iserlohn e.V., architecture: Energie- und umweltgerechtes Bauen, Leo Schwering. Approx. 55 people in 17 flats and 2 offices as terraced, semi-detached and detached houses, grass roof, timber frame construction, development without parking spaces (central parking spaces in front), innovative financing concept, legal form "association". 3rd prize in the 2000 Märkischer Kreis timber construction prize.


