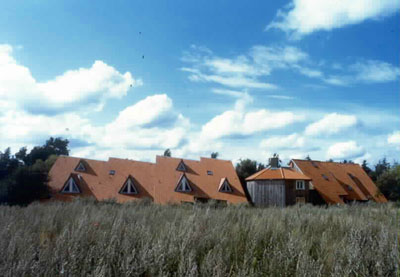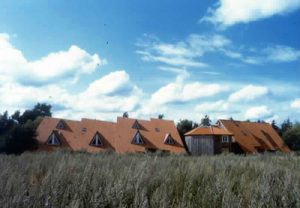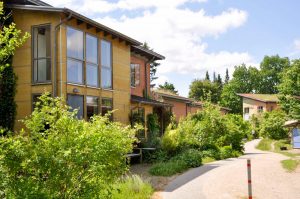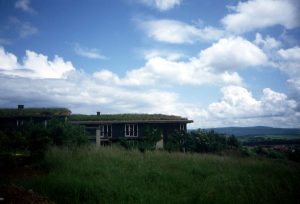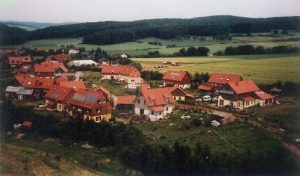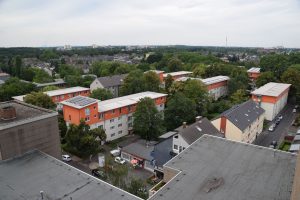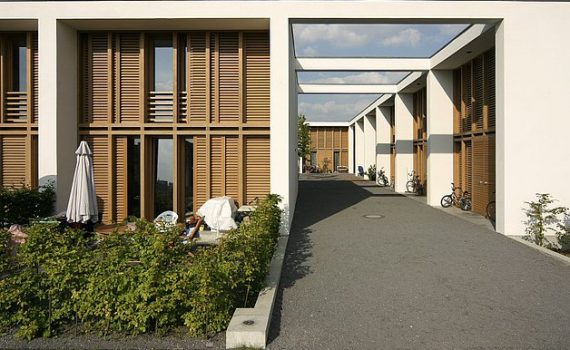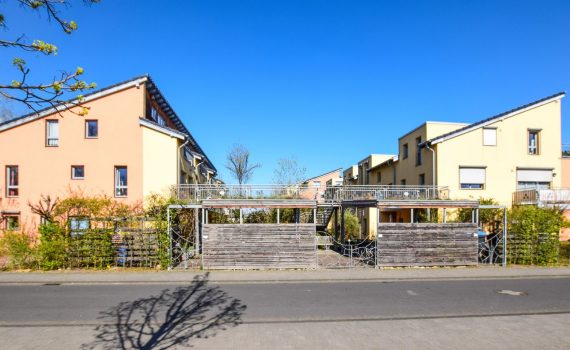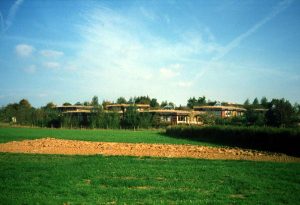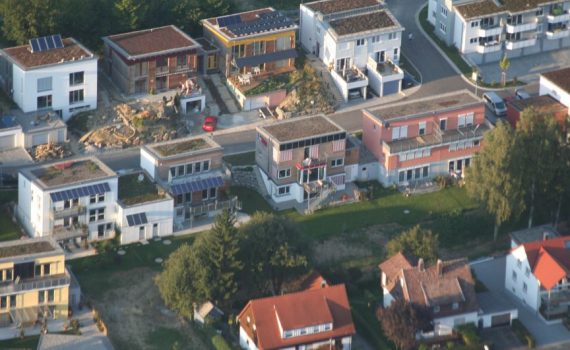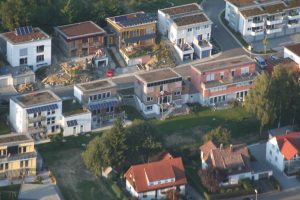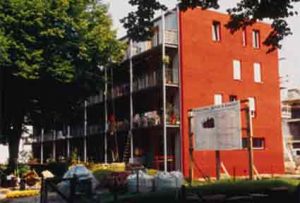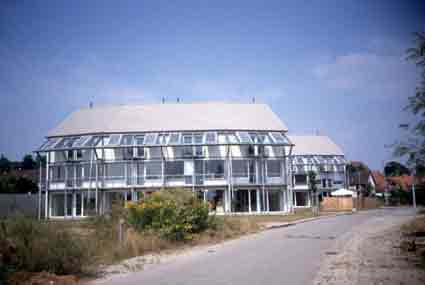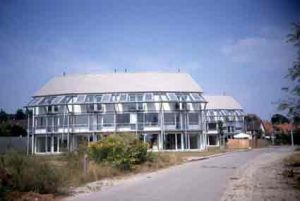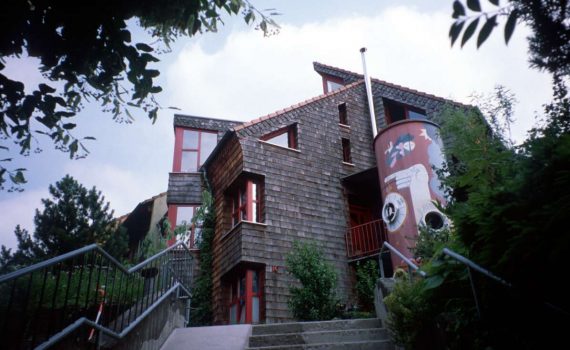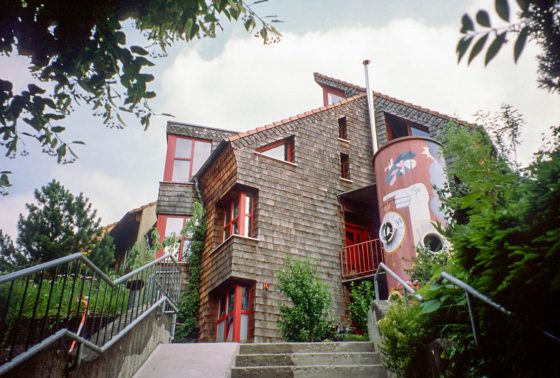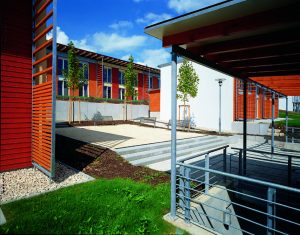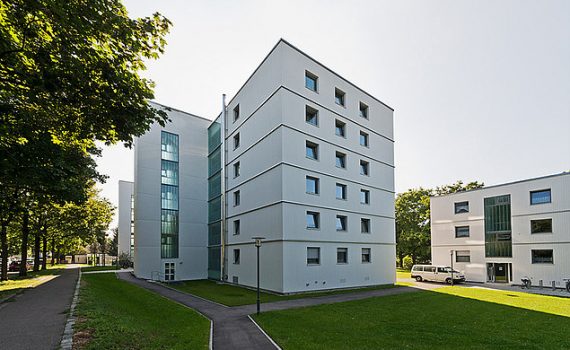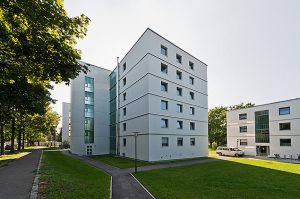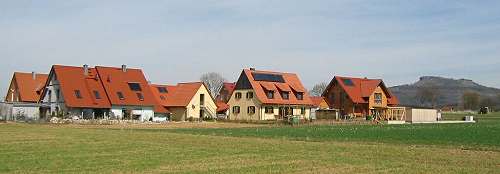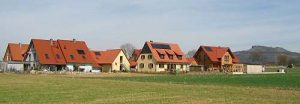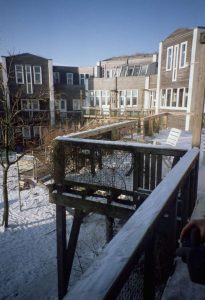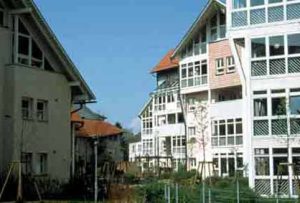 NL - Amsterdam: the first energy-neutral hotel in Amsterdam with 700 m² of PV modules in the south and east façades. The glass roof above the atrium is also fitted with Photovoltaics which also functions as a sunshade. It was possible to dispense with an air conditioning system. Geothermal energy serves as a further energy source. Rainwater is collected to irrigate the garden in the hall. The building received an "Excellent" rating under the BREEAM (Building Research Establishment Environmental Assessment Method) sustainability certification system.
NL - Amsterdam: the first energy-neutral hotel in Amsterdam with 700 m² of PV modules in the south and east façades. The glass roof above the atrium is also fitted with Photovoltaics which also functions as a sunshade. It was possible to dispense with an air conditioning system. Geothermal energy serves as a further energy source. Rainwater is collected to irrigate the garden in the hall. The building received an "Excellent" rating under the BREEAM (Building Research Establishment Environmental Assessment Method) sustainability certification system.
Thema: Mixed wood construction
 53113 Bonn: Together with Weststadt, Bonn's Südstadt district is considered the largest contiguous (and preserved) Wilhelminian-style neighbourhood in Germany. Bonn-Bad Godesberg also has a large contiguous Gründerzeit neighbourhood. These neighbourhoods are considered the urban development prototype of the "city of short distances" due to the mix of uses. In addition, the building density helps to create affordable living space and the reutilisation-friendly floor plans mean that the buildings can often be used for well over 100 years. Completion: 1914
53113 Bonn: Together with Weststadt, Bonn's Südstadt district is considered the largest contiguous (and preserved) Wilhelminian-style neighbourhood in Germany. Bonn-Bad Godesberg also has a large contiguous Gründerzeit neighbourhood. These neighbourhoods are considered the urban development prototype of the "city of short distances" due to the mix of uses. In addition, the building density helps to create affordable living space and the reutilisation-friendly floor plans mean that the buildings can often be used for well over 100 years. Completion: 1914
 04249 Leipzig-Knauthain: 665 WE, urban planning: Joachim Eble Architektur, decentralized settlement units; solar orientation (90% of the WE are SSW or SSO oriented) and integrated into the open space concept of so-called landscape chambers; resource-saving use of building land with minimized development effort in the area of residential development; ecological land use with high nature and open space quality on the compensation areas close to the settlement.
04249 Leipzig-Knauthain: 665 WE, urban planning: Joachim Eble Architektur, decentralized settlement units; solar orientation (90% of the WE are SSW or SSO oriented) and integrated into the open space concept of so-called landscape chambers; resource-saving use of building land with minimized development effort in the area of residential development; ecological land use with high nature and open space quality on the compensation areas close to the settlement.
22926 AhrensburgSite area: 6.4 ha; 15 houses with 1 - 14 flats with high ecological standards (110 units); 40% of the built-up area for commercial use. Largest residential project with living and working in Schleswig-Holstein. Completion: 2012
Cologne-Niehl: Redevelopment and addition of 11 apartment blocks with rental apartments. 300 flats before refurbishment, 345 flats after refurbishment. Average 47 m² before refurbishment, approx. 55 m² after refurbishment. Architecture: ARCHPLAN Münster. Client: State development company (LEG Wohnen NRW). Completion: 2010
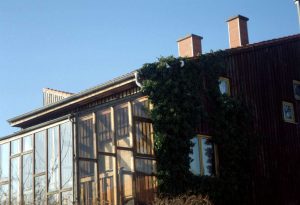 52134 Herzogenrath-Kohlscheid: at the same time as the building biology settlement "Sheep's Broth" in Tübingen, these two estates are considered to be the first ecological estates in Germany. The "Haus Heydenhof" is located in the direct neighbourhood of the "Old wind art". Completion: 1985
52134 Herzogenrath-Kohlscheid: at the same time as the building biology settlement "Sheep's Broth" in Tübingen, these two estates are considered to be the first ecological estates in Germany. The "Haus Heydenhof" is located in the direct neighbourhood of the "Old wind art". Completion: 1985
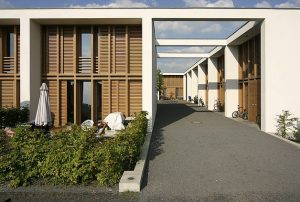 53117 Bonn-Auerberg: 40 Miet-Einfamilienhäuser organisiert in zwei Hofanlagen. Massivbau mit Fassaden in Holzkonstruktion, Decke über Erdgeschoss in Holzkonstruktion. Aus ökologischen Gründen sowie zur längeren Haltbarkeit des Dachaufbaus wurde das 'Warmdach' (das sogenannte 'unbelüftete Dach') extensiv begrünt. Fertigstellung: 2003
53117 Bonn-Auerberg: 40 Miet-Einfamilienhäuser organisiert in zwei Hofanlagen. Massivbau mit Fassaden in Holzkonstruktion, Decke über Erdgeschoss in Holzkonstruktion. Aus ökologischen Gründen sowie zur längeren Haltbarkeit des Dachaufbaus wurde das 'Warmdach' (das sogenannte 'unbelüftete Dach') extensiv begrünt. Fertigstellung: 2003
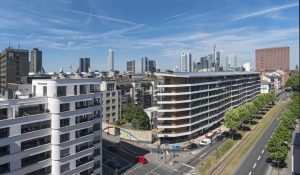 60327 Frankfurt: Energy-plus building, BMUB-supported. 74 residential units and 2 commercial units, gross floor area: 11,700 m². The building itself generates the energy required by the residents for heating, ventilation, water heating, household, elevator and general electricity. The energy supply including electricity is included in the flat rate rent. Surpluses can be used by the residents for e-mobility. Completion: 2015
60327 Frankfurt: Energy-plus building, BMUB-supported. 74 residential units and 2 commercial units, gross floor area: 11,700 m². The building itself generates the energy required by the residents for heating, ventilation, water heating, household, elevator and general electricity. The energy supply including electricity is included in the flat rate rent. Surpluses can be used by the residents for e-mobility. Completion: 2015
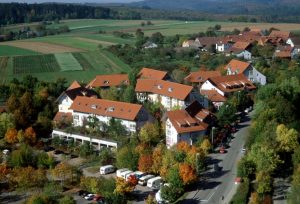 72074 Tübingen: with 111 apartments, it is the first large ecological settlement in Germany, GFZ 0.9, open space design according to H. Kügelhaus, building biology, wooden ceilings, natural food shop, naturopathy practice, social housing, planning team: Eble, Sambeth, Oed, Häfele, the first large ecological settlement in Europe. Since 2018, the pioneer settlement is a listed building. Completion: 1985
72074 Tübingen: with 111 apartments, it is the first large ecological settlement in Germany, GFZ 0.9, open space design according to H. Kügelhaus, building biology, wooden ceilings, natural food shop, naturopathy practice, social housing, planning team: Eble, Sambeth, Oed, Häfele, the first large ecological settlement in Europe. Since 2018, the pioneer settlement is a listed building. Completion: 1985
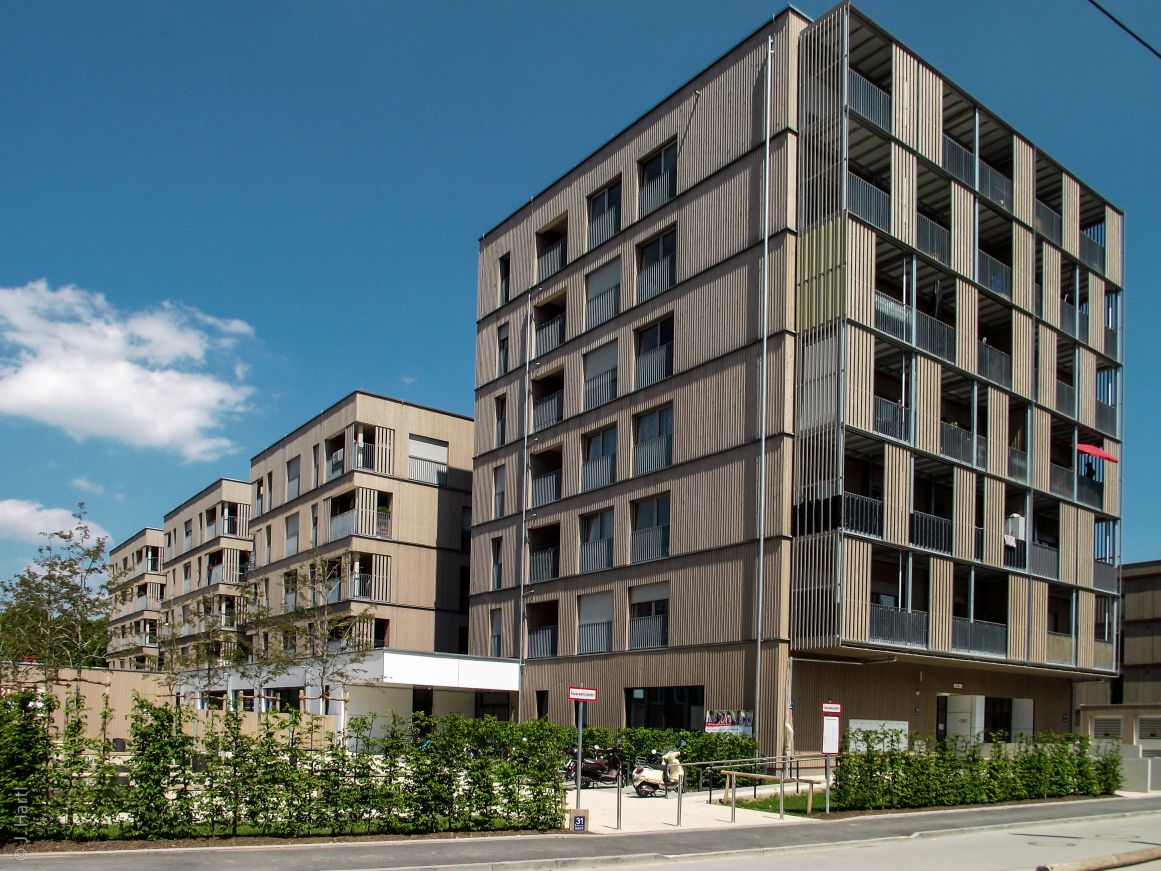 81927 Munich: Germany's largest contiguous timber housing estate with 566 flats in timber or timber hybrid construction has been built in the Oberföhring district. Different building types up to 7-storey houses were built in timber construction. The approximately 30-hectare site of the former Prinz Eugen barracks is located in the Bogenhausen neighbourhood (district 13). The flats were realised by building associations, cooperatives, municipal and independent developers, which means that a wide range of housing can be offered for a wide variety of housing needs: for rent and ownership, in different building types, for all household sizes and income groups and alternative forms of housing. Completion: 2020
81927 Munich: Germany's largest contiguous timber housing estate with 566 flats in timber or timber hybrid construction has been built in the Oberföhring district. Different building types up to 7-storey houses were built in timber construction. The approximately 30-hectare site of the former Prinz Eugen barracks is located in the Bogenhausen neighbourhood (district 13). The flats were realised by building associations, cooperatives, municipal and independent developers, which means that a wide range of housing can be offered for a wide variety of housing needs: for rent and ownership, in different building types, for all household sizes and income groups and alternative forms of housing. Completion: 2020
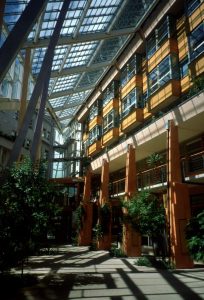 90443 Nuremberg: Planning: Joachim Eble Architecture. Property developer: Karlsruher Lebensversicherung AG. Exceptional colour design. "Urban oasis" in an intensively urbanised and sealed city district. Natural air conditioning system with water concept (Ramboll Studio Dreiseitl). Offices and commercial space on the lower floors. One-storey residential building and maisonette apartments on the ground floor with a total of 61 flats. Partly in board stack construction, high building biology standard. Completion: 1997
90443 Nuremberg: Planning: Joachim Eble Architecture. Property developer: Karlsruher Lebensversicherung AG. Exceptional colour design. "Urban oasis" in an intensively urbanised and sealed city district. Natural air conditioning system with water concept (Ramboll Studio Dreiseitl). Offices and commercial space on the lower floors. One-storey residential building and maisonette apartments on the ground floor with a total of 61 flats. Partly in board stack construction, high building biology standard. Completion: 1997
94336 Windberg: 106 beds in 39 single, double and four-bed rooms, also 10 common rooms; wheelchair accessible. Solar architecture with TWD thermal insulation by Thomas Herzog. Completion: 1991



