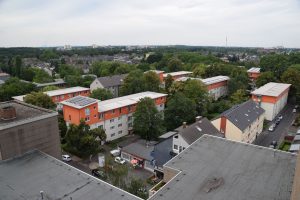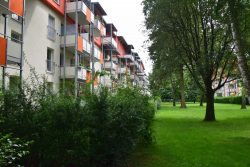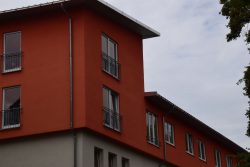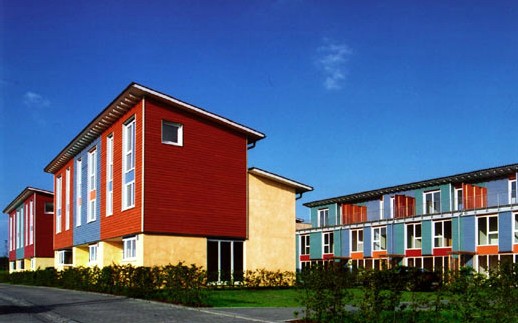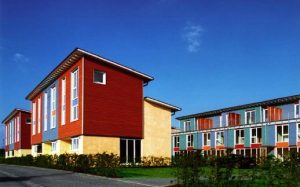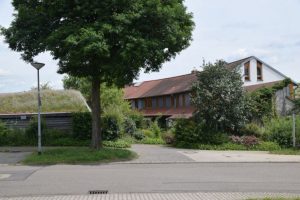Cologne-Niehl: Redevelopment and addition of 11 apartment blocks with rental apartments. 300 flats before refurbishment, 345 flats after refurbishment. Average 47 m² before refurbishment, approx. 55 m² after refurbishment. Architecture: ARCHPLAN Münster. Client: State development company (LEG Wohnen NRW). Completion: 2010
| Size | 300 WE (before refurbishment) 345 WE (after refurbishment) GFZ: 1.0 |
| Completion | 2010 (start of construction 2007) |
| Project | Redevelopment and addition of 11 blocks of flats with rental apartments |
| Special features | The three-storey rows of houses were originally built for workers at the Ford works. |
| Address |
Amsterdamer Strasse 271 to 281, Königsberger Strasse 1a to 9f, Tilsiter Strasse 9- 13, Nesselrodestr. 47a-b and 49a-c |
| History | Here, LEG NRW had further developed its stock from the 1950s into a solar housing estate. The three-storey rows of houses were originally built for workers at the Ford works. |
| Energetic concept | Existing building: Reduction of the heating requirement through external thermal insulation composite system, reduction of thermal bridge losses and new windows. Thus achieving the KfW 60 standard. Extension: KfW-40 standard (= 3-litre house). This meant a CO2 reduction from approx. 3,000 tons to approx. 180 tons per year. Controlled ventilation with heat recovery Local heating centres with gas condensing technology and support from solar thermal. 60 % coverage via solar thermal collectors. The evacuated tube collectors were installed on the south-facing monopitch roofs of the head-end buildings.Further information on the energy concept: EnergyAgency.NRW http://energietools.ea-nrw.de/...5284 |
| Wood construction | The fourth and fifth storeys of the Ford housing estate are constructed entirely in timber, so there were high requirements for fire protection.not only the exterior and interior walls and the ceiling structures were made of timber elements, but also the staircase enclosure walls and the walls for the fire compartments were prefabricated in highly fire-retardant timber frame and cross-laminated timber solid constructions and assembled in a short time.
More info on timber construction: |
| Open Space- design |
The residential environment was redesigned with tenant gardens, playgrounds and meeting places, including rainwater infiltration, whereby the old tree population was largely preserved. |
| Prizes / Awards | Solar Settlement NRW German Building Owner Award - Modernisation 2011 |
| Rental housing offers | www.leg-wohnen.de |
| Links | www.archplan.de/... WerkstattStadt project database of the Federal Institute for Research on Building, Urban Affairs and Spatial Development (BBSR): www.nationale-stadtentwicklungspolitik.de/...Koeln_Niehl_Fordsiedlung.html www.huber-sohn.de/dachaufstockung |
Last Updated: June 11, 2021
Similar projects on sdg21:
All project/s of the planning office: ARCHPLAN; Urban region: Cologne and surrounding area; Country: Germany; Bundesland: NRW; Characteristics: 03 - 4 floors, Increase; typology: Settlement; Thematic: Mixed wood construction, Wood construction, Resource-efficient construction, Solar Settlement, Solar thermal, Water reservoir, Heat accumulator

