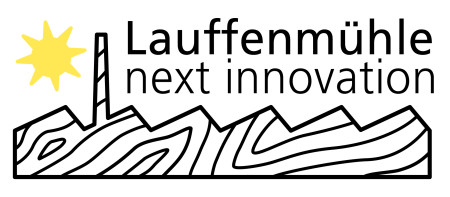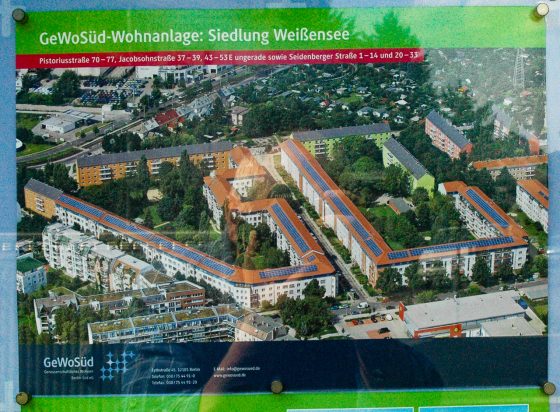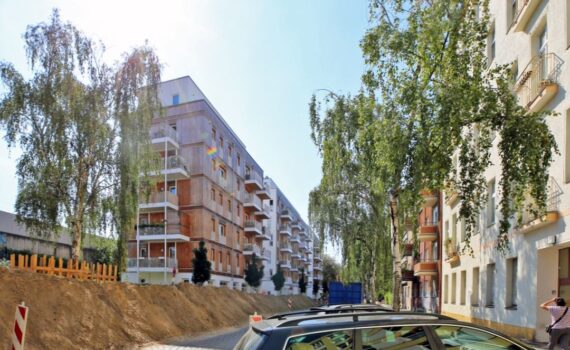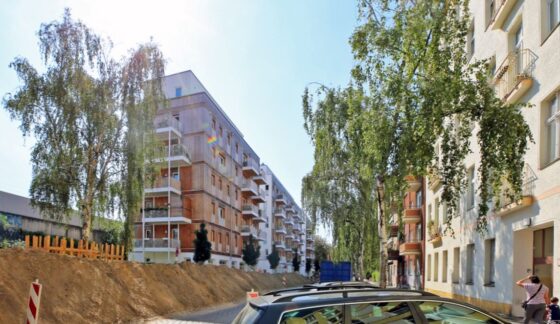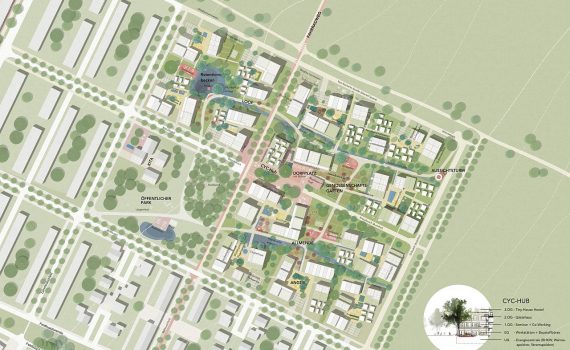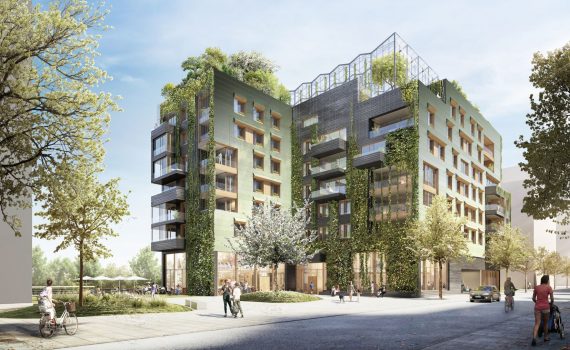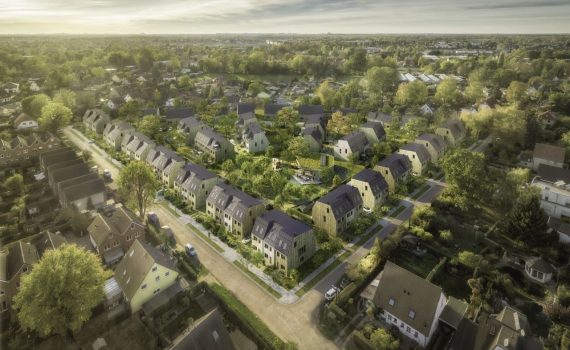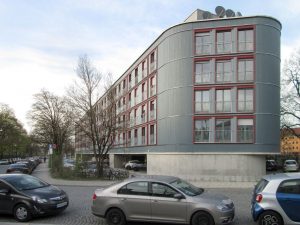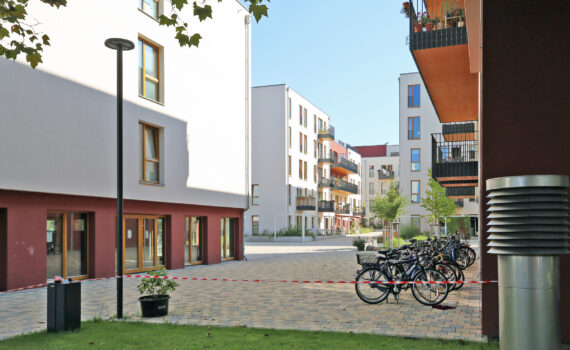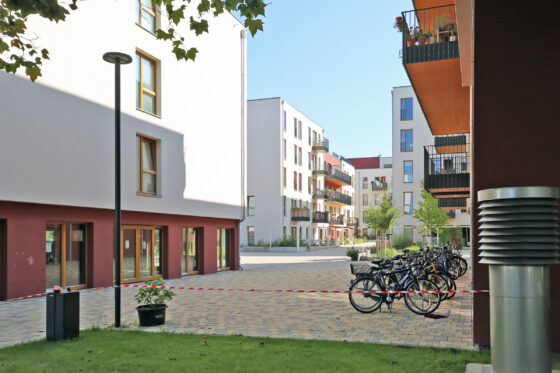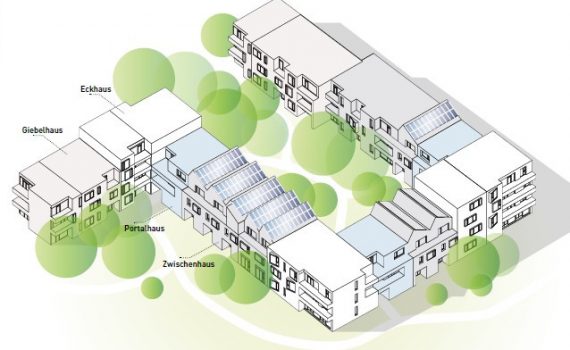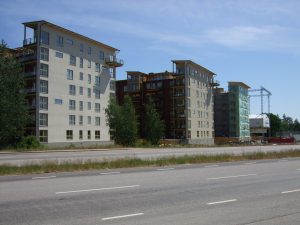D – 72172 Sulz am Neckar Vöhringen: Der Green Innovation Park soll ein Innovationscampus für nationale und internationale Unternehmen werden, Start ups und Scale ups mit ganzheitlichem Nachhaltigkeitsanspruch in den Bereichen Energie, Bau, Ökologie und Digitalisierung sollen sich hier als kollaborative Plattform für zukunftssichernde Innovationen und Technologien ansiedeln, Ressourcen werden miteinander geteilt und Nachhaltigkeit spiegelt sich am gesamten Campus von der Architektur bis zum Energiekonzept wider.
Thema: Wood construction
D – 13405 Berlin: In direkter Nachbarschaft zum durch die Fachpresse bekannten „Schumacher Quartier“ ensteht auf einer Fläche von 202 ha ein Innovationspark für urbane Technologien: Berlin TXL – The Urban Tech Republic. Die grünen Zukunftstechnologien, die in der Urban Tech Republic entwickelt und produziert werden, sollen u.a. auch direkt bei der Entwicklung des neuen Schumacher Holzbau-Quartiers zur Anwendung kommen. Neben den geplanten 5000 Wohnungen für mehr als 10.000 Menschen sollen auch alle weiteren Einrichtungen wie Schulen, Kitas, Sportanlagen, Einkaufsmöglichkeiten so weit es geht in Holzbauweise entstehen. Insgesamt umfasst das Gesamtgebiet Berlin TXL (Wohnquartiere, Innovationspark und großzügiger Grünflächen) eine Fläche von 500 ha.
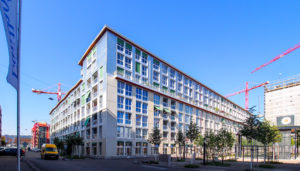 CH – 8400 Winterthur: Auf dem ehemaligen Industrieareal “Werk 1” der Schweizerischen Lokomotiv- und Maschinenfabrik (SLM) entsteht in der Stadtmitte von Winterthur ein neuer Stadtteil. Entwickelt von dem Schweizer Bau- und Baudienstleistungsunternehmen Implenia soll auf dem Gebiet ein stark heterogenes Quartier mit insgesamt 750 Wohnungen, zum Teil aus Holz, mehreren Gemeinschafts- sowie Gewerbeflächen errichtet werden. Das Areal soll nachhaltig gestaltet und den Anforderungen der 2000-Watt-Gesellschaft entsprechen. Vorerst soll bis 2021 das zentral gelegene Gebäude mit dem Namen “Krokodil” mit 251 WE in Holzbauweise gebaut werden.
Fertigstellung: 2021. Fertigstellung Gesamtareal (geplant): 2025
CH – 8400 Winterthur: Auf dem ehemaligen Industrieareal “Werk 1” der Schweizerischen Lokomotiv- und Maschinenfabrik (SLM) entsteht in der Stadtmitte von Winterthur ein neuer Stadtteil. Entwickelt von dem Schweizer Bau- und Baudienstleistungsunternehmen Implenia soll auf dem Gebiet ein stark heterogenes Quartier mit insgesamt 750 Wohnungen, zum Teil aus Holz, mehreren Gemeinschafts- sowie Gewerbeflächen errichtet werden. Das Areal soll nachhaltig gestaltet und den Anforderungen der 2000-Watt-Gesellschaft entsprechen. Vorerst soll bis 2021 das zentral gelegene Gebäude mit dem Namen “Krokodil” mit 251 WE in Holzbauweise gebaut werden.
Fertigstellung: 2021. Fertigstellung Gesamtareal (geplant): 2025
 80997 Munich-Untermenzing: A total of 1,300 flats in timber hybrid construction are to be built on the 12-hectare site. There will also be a three-form entry primary school, daycare centres, a neighbourhood square with a café and small local amenities as well as an extensive public green park. With 1,300 residential units in timber construction, it will be the largest timber housing estate in Bavaria and one of the top 5 in Europe. Completion: 2030
80997 Munich-Untermenzing: A total of 1,300 flats in timber hybrid construction are to be built on the 12-hectare site. There will also be a three-form entry primary school, daycare centres, a neighbourhood square with a café and small local amenities as well as an extensive public green park. With 1,300 residential units in timber construction, it will be the largest timber housing estate in Bavaria and one of the top 5 in Europe. Completion: 2030
 NL - Amsterdam: the first energy-neutral hotel in Amsterdam with 700 m² of PV modules in the south and east façades. The glass roof above the atrium is also fitted with Photovoltaics which also functions as a sunshade. It was possible to dispense with an air conditioning system. Geothermal energy serves as a further energy source. Rainwater is collected to irrigate the garden in the hall. The building received an "Excellent" rating under the BREEAM (Building Research Establishment Environmental Assessment Method) sustainability certification system.
NL - Amsterdam: the first energy-neutral hotel in Amsterdam with 700 m² of PV modules in the south and east façades. The glass roof above the atrium is also fitted with Photovoltaics which also functions as a sunshade. It was possible to dispense with an air conditioning system. Geothermal energy serves as a further energy source. Rainwater is collected to irrigate the garden in the hall. The building received an "Excellent" rating under the BREEAM (Building Research Establishment Environmental Assessment Method) sustainability certification system.
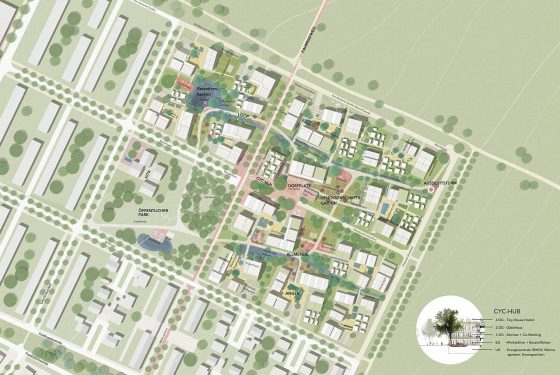 D - 30539 Hanover Kronsberg: adjacent to the Expo-Settlement Hanover-Kronsberg soll das "ecovillage Kronsberg" entstehen. Träger ist die Genossenschaft ecovillage hannover eG, die 2019 gegründet wurde. Die Genossenschaft hat das 49.300 m² große Grundstück 2021 von der Stadt Hannover gekauft. Ab 5/2024 befindet sich die Genossenschaft in einem Insolvenzverfahren in Eigenverwaltung. Fertigstellung: ?
D - 30539 Hanover Kronsberg: adjacent to the Expo-Settlement Hanover-Kronsberg soll das "ecovillage Kronsberg" entstehen. Träger ist die Genossenschaft ecovillage hannover eG, die 2019 gegründet wurde. Die Genossenschaft hat das 49.300 m² große Grundstück 2021 von der Stadt Hannover gekauft. Ab 5/2024 befindet sich die Genossenschaft in einem Insolvenzverfahren in Eigenverwaltung. Fertigstellung: ?
AT - 1210 Vienna-Florisdorf: The largest timber housing estate in Europe until 2020 was built along the Mühlweg. Three architectural firms realised a total of 250 residential units in a four-storey timber construction on three plots. The project emerged from a property developers' competition on the topic of timber and mixed timber construction in subsidised housing. The construction costs for "Construction Phase C" were €1,060 gross/m² gross floor area. Completion: 2006
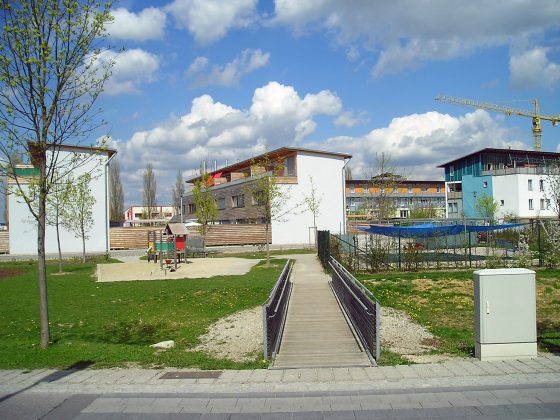 85057 Ingolstadt: 132 WE + 2 community houses as prefabricated 3-storey timber frame construction. 795 €/m2 (<=> 1,590.70 DM/sqm WF; 159,714.29 DM/WE). Developed as part of the "Siedlungsmodelle Bayern" programme. It is the first "real" timber housing estate with over 100 residential units, at least in Europe. Architecture: Sampo Widmann project consortium with Prof Hermann Schröder. Property developer: Gemeinnützige Wohnungsgesellschaft Ingolstadt. Completion: 1994
85057 Ingolstadt: 132 WE + 2 community houses as prefabricated 3-storey timber frame construction. 795 €/m2 (<=> 1,590.70 DM/sqm WF; 159,714.29 DM/WE). Developed as part of the "Siedlungsmodelle Bayern" programme. It is the first "real" timber housing estate with over 100 residential units, at least in Europe. Architecture: Sampo Widmann project consortium with Prof Hermann Schröder. Property developer: Gemeinnützige Wohnungsgesellschaft Ingolstadt. Completion: 1994
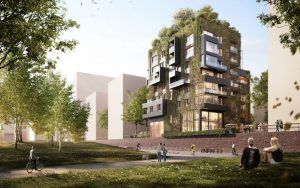 D - 20457 Hamburg Baakenhafen: das achtgeschossige Stadthaus in der Hamburger Hafencity wird mit 52 Wohnungen als ökologisch-sozialer Gesamtorganismus für ca. 180 Bewohner realisiert. Die konsequente ökologische Ausrichtung des Gebäudekonzepts sorgt für einen niedrigen ökologischen Fußabdruck über den gesamten Lebenszyklus: Massivholzbauweise (Brettstapel), Solarstromanlagen an Fassade und auf dem Dach, Wasser- und Biomassekreislaufsysteme mit Grauwasserrecycling und Terra-Preta-Produktion, intensive Fassadenbegrünung und das Gewächshaus zum Gemüseanbau auf dem Dach. Der Entwurf wurde im we-house Realisierungswettbewerb Baakenhafen mit dem ersten Preis ausgezeichnet. Fertigstellung: 2025/2026
D - 20457 Hamburg Baakenhafen: das achtgeschossige Stadthaus in der Hamburger Hafencity wird mit 52 Wohnungen als ökologisch-sozialer Gesamtorganismus für ca. 180 Bewohner realisiert. Die konsequente ökologische Ausrichtung des Gebäudekonzepts sorgt für einen niedrigen ökologischen Fußabdruck über den gesamten Lebenszyklus: Massivholzbauweise (Brettstapel), Solarstromanlagen an Fassade und auf dem Dach, Wasser- und Biomassekreislaufsysteme mit Grauwasserrecycling und Terra-Preta-Produktion, intensive Fassadenbegrünung und das Gewächshaus zum Gemüseanbau auf dem Dach. Der Entwurf wurde im we-house Realisierungswettbewerb Baakenhafen mit dem ersten Preis ausgezeichnet. Fertigstellung: 2025/2026
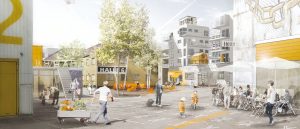
![]() D - 80335 Munich: On the site of the former Luitpold barracks and neighbouring areas, a total of around 900 flats and space for 770 workplaces are to be built in a new mixed-use urban quarter. According to a resolution passed by the city of Munich's planning committee on 20 May 2020, 370 residential units are to be built in timber construction in the "Kreativfeld", part of the creative quarter. The urban neighbourhood between Dachauer-, Loth-, Schwere-Reiter-, Heß- and Infanteriestraße will combine living and working with art, culture and knowledge. Twelve building neighbourhoods and a mixed-use area are to be created. Tenders for building cooperatives and developers are due to start soon on the "Kreativfeld" (as of 4 June 2020). Completion (1st BA Kreativfeld): ~2024
D - 80335 Munich: On the site of the former Luitpold barracks and neighbouring areas, a total of around 900 flats and space for 770 workplaces are to be built in a new mixed-use urban quarter. According to a resolution passed by the city of Munich's planning committee on 20 May 2020, 370 residential units are to be built in timber construction in the "Kreativfeld", part of the creative quarter. The urban neighbourhood between Dachauer-, Loth-, Schwere-Reiter-, Heß- and Infanteriestraße will combine living and working with art, culture and knowledge. Twelve building neighbourhoods and a mixed-use area are to be created. Tenders for building cooperatives and developers are due to start soon on the "Kreativfeld" (as of 4 June 2020). Completion (1st BA Kreativfeld): ~2024
 02906 Niesky: In the small Saxon town of Niesky, 20 minutes by train from Görlitz, the then largest European timber construction company "Christoph & Unmack AG" (C&U) built four factory and model housing estates in timber construction with a total of 317 flats in 114 houses. Of these, around 100 model houses with more than 250 flats are still well preserved as housing estates today, most of which are in their original condition and most of which are listed buildings. They were realised between 1918 and 1940.
02906 Niesky: In the small Saxon town of Niesky, 20 minutes by train from Görlitz, the then largest European timber construction company "Christoph & Unmack AG" (C&U) built four factory and model housing estates in timber construction with a total of 317 flats in 114 houses. Of these, around 100 model houses with more than 250 flats are still well preserved as housing estates today, most of which are in their original condition and most of which are listed buildings. They were realised between 1918 and 1940.
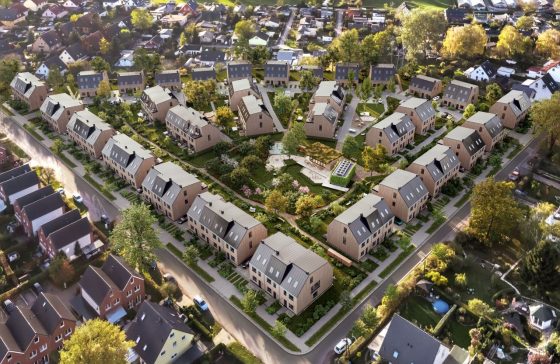
![]() D - 13127 Berlin-Pankow: On a 23,000 sqm plot in Pankow-Französisch Buchholz, a housing estate with 84 residential units with a total living space of approx. 12,000 sqm plus a community house will be built. Predominantly renewable and healthy building materials such as wood and cellulose with positive CO2-balance sheet. In the centre of the settlement there is an orchard with a community house. The heat and electricity generation in the settlement is fossil-free. Start of construction/completion (planned): 2022/2024
D - 13127 Berlin-Pankow: On a 23,000 sqm plot in Pankow-Französisch Buchholz, a housing estate with 84 residential units with a total living space of approx. 12,000 sqm plus a community house will be built. Predominantly renewable and healthy building materials such as wood and cellulose with positive CO2-balance sheet. In the centre of the settlement there is an orchard with a community house. The heat and electricity generation in the settlement is fossil-free. Start of construction/completion (planned): 2022/2024
 53113 Bonn: Together with Weststadt, Bonn's Südstadt district is considered the largest contiguous (and preserved) Wilhelminian-style neighbourhood in Germany. Bonn-Bad Godesberg also has a large contiguous Gründerzeit neighbourhood. These neighbourhoods are considered the urban development prototype of the "city of short distances" due to the mix of uses. In addition, the building density helps to create affordable living space and the reutilisation-friendly floor plans mean that the buildings can often be used for well over 100 years. Completion: 1914
53113 Bonn: Together with Weststadt, Bonn's Südstadt district is considered the largest contiguous (and preserved) Wilhelminian-style neighbourhood in Germany. Bonn-Bad Godesberg also has a large contiguous Gründerzeit neighbourhood. These neighbourhoods are considered the urban development prototype of the "city of short distances" due to the mix of uses. In addition, the building density helps to create affordable living space and the reutilisation-friendly floor plans mean that the buildings can often be used for well over 100 years. Completion: 1914
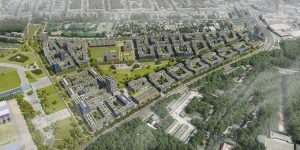
![]() D - 13405 Berlin-Tegel: A climate-neutral urban quarter in timber construction with more than 5,000 apartments is to be built. This will make it the largest timber construction quarter in the world. In addition to the apartments, several schools, daycare centers, sports facilities, shopping opportunities and lots of greenery are also planned for the development area with 46 ha geplant. Eine starke Durchgrünung sorgt für eine klimaangepasste und wassersensible Stadtentwicklung und wirkt auch über das Quartier hinaus. Start Hochbau: voraussichtlich 2026. Geplante Fertigstellung: Mitte der 2030er Jahre
D - 13405 Berlin-Tegel: A climate-neutral urban quarter in timber construction with more than 5,000 apartments is to be built. This will make it the largest timber construction quarter in the world. In addition to the apartments, several schools, daycare centers, sports facilities, shopping opportunities and lots of greenery are also planned for the development area with 46 ha geplant. Eine starke Durchgrünung sorgt für eine klimaangepasste und wassersensible Stadtentwicklung und wirkt auch über das Quartier hinaus. Start Hochbau: voraussichtlich 2026. Geplante Fertigstellung: Mitte der 2030er Jahre
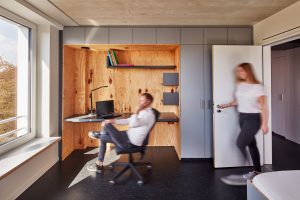 Bochum: 258 new residential spaces in passive house standard in timber hybrid construction. The buildings were constructed to the passive house standard and certified according to the criteria of the DGNB German Sustainable Building Council. The CO2-neutral building material wood also ensures a significantly improved ecological balance. Planning: ACMS Architektur GmbH, Wuppertal. Completion: 2019
Bochum: 258 new residential spaces in passive house standard in timber hybrid construction. The buildings were constructed to the passive house standard and certified according to the criteria of the DGNB German Sustainable Building Council. The CO2-neutral building material wood also ensures a significantly improved ecological balance. Planning: ACMS Architektur GmbH, Wuppertal. Completion: 2019
![]() D - 34246 Vellmar-Nord: The urban design, with around 550 residential units on a 16-hectare site, envisages a mix of detached single houses and houses in a more compact design using semi-detached and terraced houses and multi-storey housing. In terms of size, it will be one of the largest plus-energy housing estates in Germany. The plus-energy concept takes into account heat, electricity and mobility. Start of construction: from April 2020. Completion: ~2024
D - 34246 Vellmar-Nord: The urban design, with around 550 residential units on a 16-hectare site, envisages a mix of detached single houses and houses in a more compact design using semi-detached and terraced houses and multi-storey housing. In terms of size, it will be one of the largest plus-energy housing estates in Germany. The plus-energy concept takes into account heat, electricity and mobility. Start of construction: from April 2020. Completion: ~2024
D - Frankfurt a.M. Ginnheim: The 342 existing apartments in the 19 three-storey row buildings will be renovated to improve energy efficiency (insulation and new windows) and two storeys will be added. A total of around 680 new, mainly smaller apartments are being created. 300 apartments are being built in 15 new buildings in so-called gate and bridge houses. Architecture: Stefan Forster (Frankfurt). Construction began in 2017. Completion of the storeys: End of 2019. Completion of the new buildings (post-densification): 2023.
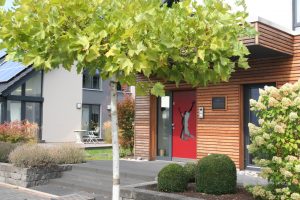 42279 Wuppertal: The exhibition with 19 show houses in the "Efficiency House Plus" building standard on the 18,000 square meter site is a model project of the prefabricated construction industry for the development of energy-efficient settlements, sponsored by the BBSR. All model houses are networked with each other and have a central storage battery so that energy can be generated, stored and distributed collectively. Completion: 2013
42279 Wuppertal: The exhibition with 19 show houses in the "Efficiency House Plus" building standard on the 18,000 square meter site is a model project of the prefabricated construction industry for the development of energy-efficient settlements, sponsored by the BBSR. All model houses are networked with each other and have a central storage battery so that energy can be generated, stored and distributed collectively. Completion: 2013
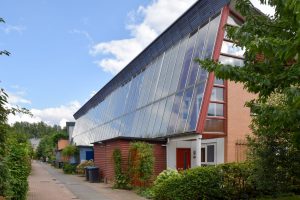 NL - Culemborg: With 240 houses, it is the largest permaculture settlement in Europe and worldwide. It was built with the aim of living there in the most environmentally friendly and self-managed way possible. The founder Marleen Kaptein was convinced from the beginning that people should have the opportunity to shape their environment and take responsibility. Completion: 2009
NL - Culemborg: With 240 houses, it is the largest permaculture settlement in Europe and worldwide. It was built with the aim of living there in the most environmentally friendly and self-managed way possible. The founder Marleen Kaptein was convinced from the beginning that people should have the opportunity to shape their environment and take responsibility. Completion: 2009
 51545 Waldbröhl: the wooden house settlement on the Panarbora site has five tree houses, which are located at a height of up to seven metres. The tree-top apartments offer overnight accommodation with 6, 4, or 2 single beds. Overnight stays can be booked through the German Youth Hostel Association. Completion: 2015
51545 Waldbröhl: the wooden house settlement on the Panarbora site has five tree houses, which are located at a height of up to seven metres. The tree-top apartments offer overnight accommodation with 6, 4, or 2 single beds. Overnight stays can be booked through the German Youth Hostel Association. Completion: 2015
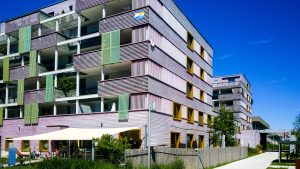 CH - Winterthur: Das Mehrgenerationenhaus Giesserei liegt in Oberwinterthur, im Stadtzentrum Neuhegi unmittelbar am Eulachpark. Es verfügt über 155 Wohnungen und 14 Gewerbebetriebe. Die Gebäude sind in ökologischer Holzbauweise erstellt und erfüllen den Minergie-P-Eco-Standard. Die Giesserei gilt mit nur 0,2 Parkplätzen pro Wohnung und 480 Veloständern als autofreie Siedlung. Grundstücksfläche: 11 000 m². Fertigstellung: 2013
CH - Winterthur: Das Mehrgenerationenhaus Giesserei liegt in Oberwinterthur, im Stadtzentrum Neuhegi unmittelbar am Eulachpark. Es verfügt über 155 Wohnungen und 14 Gewerbebetriebe. Die Gebäude sind in ökologischer Holzbauweise erstellt und erfüllen den Minergie-P-Eco-Standard. Die Giesserei gilt mit nur 0,2 Parkplätzen pro Wohnung und 480 Veloständern als autofreie Siedlung. Grundstücksfläche: 11 000 m². Fertigstellung: 2013
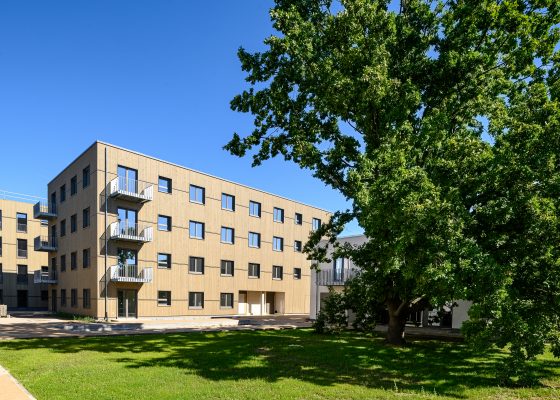 12487 Berlin: HOWOGE is building 314 apartments, a large daycare facility for children and a neighbourhood garage on a 2.6-hectare site on Straße am Flugplatz. 156 apartments will be rented out as subsidized housing in accordance with the cooperation agreement with the state of Berlin; the remaining units will cost less than 10 euros per square meter on average. After completion, 50 percent of the apartments will be subject to occupancy restrictions, costing 6.50 euros per square meter cold, and will be sold to prospective tenants with a certificate of entitlement to housing. Planned completion (as of 12/2020): Spring 2021
12487 Berlin: HOWOGE is building 314 apartments, a large daycare facility for children and a neighbourhood garage on a 2.6-hectare site on Straße am Flugplatz. 156 apartments will be rented out as subsidized housing in accordance with the cooperation agreement with the state of Berlin; the remaining units will cost less than 10 euros per square meter on average. After completion, 50 percent of the apartments will be subject to occupancy restrictions, costing 6.50 euros per square meter cold, and will be sold to prospective tenants with a certificate of entitlement to housing. Planned completion (as of 12/2020): Spring 2021
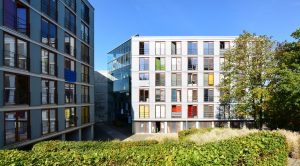 The architects have created new, liveable living space from a building that was ready for demolition. Through the extension, the 629 individual residential units were adapted to a contemporary standard, in which the rooms were enlarged from 12 m² to 20 m² and equipped with their own bathroom and kitchen. In the course of the modernization, the old facade was removed. The new highly thermally insulated façade in timber construction was moved two metres outwards on its own foundations. Completion: 2003
The architects have created new, liveable living space from a building that was ready for demolition. Through the extension, the 629 individual residential units were adapted to a contemporary standard, in which the rooms were enlarged from 12 m² to 20 m² and equipped with their own bathroom and kitchen. In the course of the modernization, the old facade was removed. The new highly thermally insulated façade in timber construction was moved two metres outwards on its own foundations. Completion: 2003
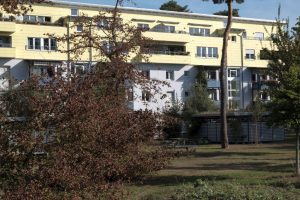 76149 Karlsruhe: Conversion of the former U.S. housing estate. 526 units of the total of 1,651 units of this existing housing estate were built as storeys in timber frame construction in the low-energy standard. The additional storeys in timber construction alone are the largest coherent timber housing estate in Europe in the last 40 years. Completion: 2000
76149 Karlsruhe: Conversion of the former U.S. housing estate. 526 units of the total of 1,651 units of this existing housing estate were built as storeys in timber frame construction in the low-energy standard. The additional storeys in timber construction alone are the largest coherent timber housing estate in Europe in the last 40 years. Completion: 2000
 21109 Hamburg-Wilhelmsburg: 2017 the largest wooden house in Hamburg. The six storeys consist of 371 wooden modules measuring just under 20 square metres, which are stacked on top of each other in pre-assembled form. The individual modules weigh more than nine tons and are virtually ready-made student apartments, including bathroom, kitchenette and bed. Only the foundation and the staircases are made of concrete. A furnished apartment costs around 500 euros warm rent per month. Completion: 2017
21109 Hamburg-Wilhelmsburg: 2017 the largest wooden house in Hamburg. The six storeys consist of 371 wooden modules measuring just under 20 square metres, which are stacked on top of each other in pre-assembled form. The individual modules weigh more than nine tons and are virtually ready-made student apartments, including bathroom, kitchenette and bed. Only the foundation and the staircases are made of concrete. A furnished apartment costs around 500 euros warm rent per month. Completion: 2017
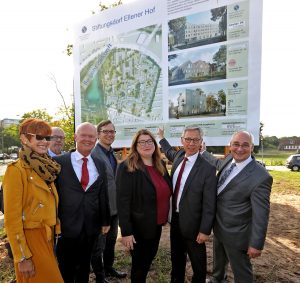
![]() D - 28329 Bremen-Osterholz: At least 500 apartments are planned, which will offer a new home to around 1,000 Bremen residents of all ages and from different social classes and cultures. In close cooperation with the Free Hanseatic City of Bremen, the Bremer Heimstiftung, as the owner of the site, is therefore not only working on new living space. Social institutions, clubs and cultural institutions will also enrich the "Ellener Hof Foundation Village" in the future. In addition, the partners are focusing on attractive green spaces. The respectful treatment of the valuable stock of trees, bushes and vegetation on the property is the basis and an integral part of all planning. Construction began on 7.9.2018. Planned completion: 2025(?)
D - 28329 Bremen-Osterholz: At least 500 apartments are planned, which will offer a new home to around 1,000 Bremen residents of all ages and from different social classes and cultures. In close cooperation with the Free Hanseatic City of Bremen, the Bremer Heimstiftung, as the owner of the site, is therefore not only working on new living space. Social institutions, clubs and cultural institutions will also enrich the "Ellener Hof Foundation Village" in the future. In addition, the partners are focusing on attractive green spaces. The respectful treatment of the valuable stock of trees, bushes and vegetation on the property is the basis and an integral part of all planning. Construction began on 7.9.2018. Planned completion: 2025(?)
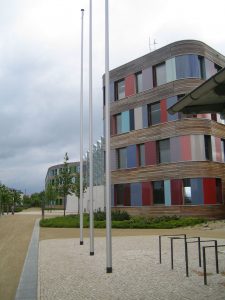 06844 Dessau-Roßlau: New building of the Federal Environmental Agency. Planning: sauerbruch & hutton architects. Dessau has been the headquarters of the Federal Environment Agency since 2005. Around 900 of the approximately 1,500 employees work here in a modern office building constructed according to ecological standards. Awarded the German Seal of Approval for Sustainable Building in Gold in 2009. The seal of quality awarded by the Federal Ministry of Building and the German Sustainable Building Council honors exemplary new administrative and office buildings.
06844 Dessau-Roßlau: New building of the Federal Environmental Agency. Planning: sauerbruch & hutton architects. Dessau has been the headquarters of the Federal Environment Agency since 2005. Around 900 of the approximately 1,500 employees work here in a modern office building constructed according to ecological standards. Awarded the German Seal of Approval for Sustainable Building in Gold in 2009. The seal of quality awarded by the Federal Ministry of Building and the German Sustainable Building Council honors exemplary new administrative and office buildings.
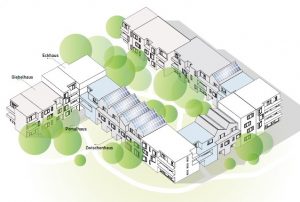
![]() D - 14055 Berlin-Charlottenburg: 665 units as a new housing estate with two-, three- and four-room flats. Also detached houses, shops, doctors' surgeries and a day care centre. Mix of rented and owner-occupied flats.
The contract was signed on 14 March 2018 after 5 years of negotiations. The company expects construction to start at the end of 2019 and the final construction phase could be completed in 2025.
Low-energy house standard, CHP, photovoltaic system, sustainable mobility concept with bicycle parking spaces outside the front doors and e-bikes, electric cars in the car-sharing fleet. Neighbourhood with Cradle to Cradle certification and healthy building materials, green roof.
D - 14055 Berlin-Charlottenburg: 665 units as a new housing estate with two-, three- and four-room flats. Also detached houses, shops, doctors' surgeries and a day care centre. Mix of rented and owner-occupied flats.
The contract was signed on 14 March 2018 after 5 years of negotiations. The company expects construction to start at the end of 2019 and the final construction phase could be completed in 2025.
Low-energy house standard, CHP, photovoltaic system, sustainable mobility concept with bicycle parking spaces outside the front doors and e-bikes, electric cars in the car-sharing fleet. Neighbourhood with Cradle to Cradle certification and healthy building materials, green roof.
 NL - Rotterdam: the cube or tree house housing estate with 38 apartments was designed by architect Piet Blom and has become an architectural classic. The floor area without trunk is approximately 100 m², a cube has an edge length of 7.5 meters. The outer walls of the apartments were built using a wooden skeleton construction made of pine wood, the supporting structure and the floor slabs are made of in-situ concrete. Completion: 1984
NL - Rotterdam: the cube or tree house housing estate with 38 apartments was designed by architect Piet Blom and has become an architectural classic. The floor area without trunk is approximately 100 m², a cube has an edge length of 7.5 meters. The outer walls of the apartments were built using a wooden skeleton construction made of pine wood, the supporting structure and the floor slabs are made of in-situ concrete. Completion: 1984
 04249 Leipzig-Knauthain: 665 WE, urban planning: Joachim Eble Architektur, decentralized settlement units; solar orientation (90% of the WE are SSW or SSO oriented) and integrated into the open space concept of so-called landscape chambers; resource-saving use of building land with minimized development effort in the area of residential development; ecological land use with high nature and open space quality on the compensation areas close to the settlement.
04249 Leipzig-Knauthain: 665 WE, urban planning: Joachim Eble Architektur, decentralized settlement units; solar orientation (90% of the WE are SSW or SSO oriented) and integrated into the open space concept of so-called landscape chambers; resource-saving use of building land with minimized development effort in the area of residential development; ecological land use with high nature and open space quality on the compensation areas close to the settlement.
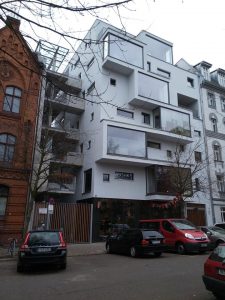 10405 Berlin Prenzlauer Berg: Family, education and health centre. Usable area: 3,295 sqm (including basement), living area: 2,350 sqm. 7 WEs, other uses: Student housing, therapy and medical practices, painting studio, office space, family centre, restaurant, two event areas and KiTa. Construction costs: 6.5 million euros, architecture: Kaden Klingbeil Architekten. Client: Foundation for Christian Education, Values and Way of Life. Year of construction: 2013
10405 Berlin Prenzlauer Berg: Family, education and health centre. Usable area: 3,295 sqm (including basement), living area: 2,350 sqm. 7 WEs, other uses: Student housing, therapy and medical practices, painting studio, office space, family centre, restaurant, two event areas and KiTa. Construction costs: 6.5 million euros, architecture: Kaden Klingbeil Architekten. Client: Foundation for Christian Education, Values and Way of Life. Year of construction: 2013



