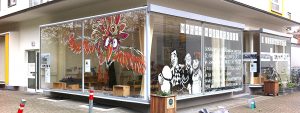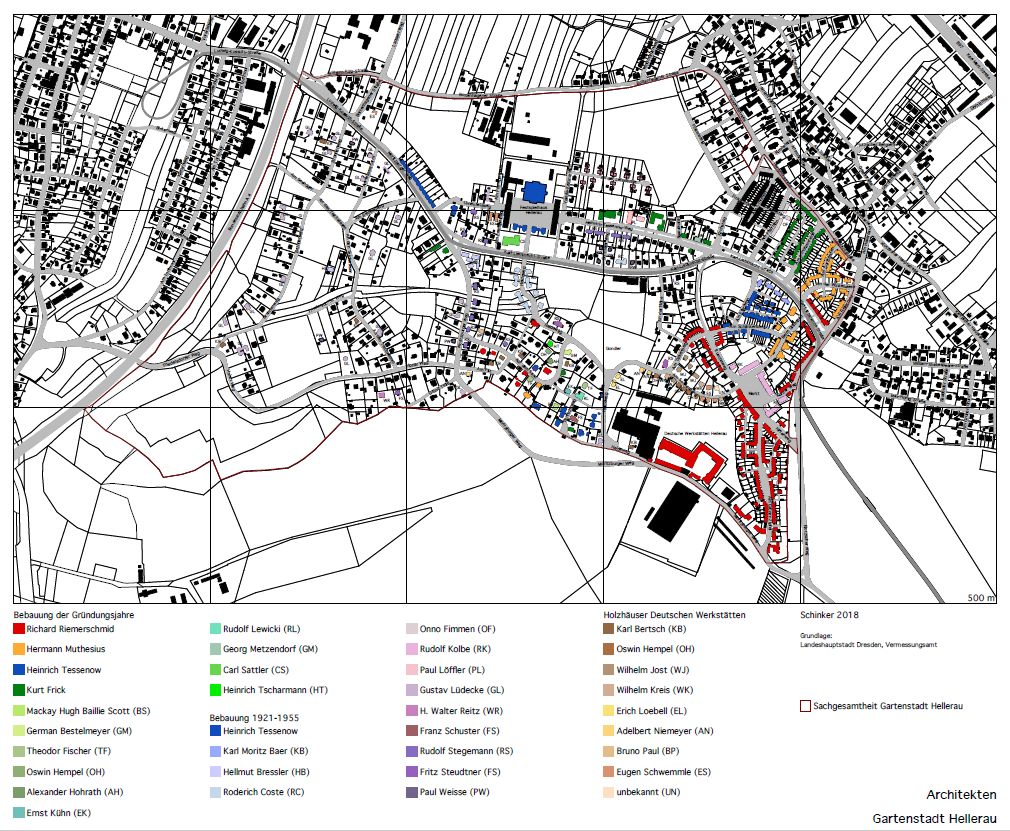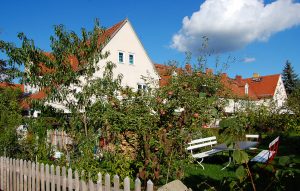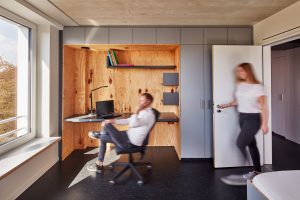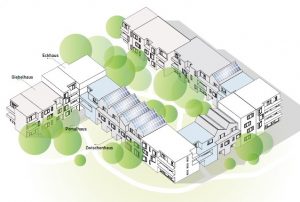
![]() D - 14055 Berlin-Charlottenburg: 665 units as a new housing estate in timber construction with two-, three- and four-room apartments. Furthermore, single-family houses, shops, medical practices and a day-care centre. Mixture of rental and owner-occupied apartments.
D - 14055 Berlin-Charlottenburg: 665 units as a new housing estate in timber construction with two-, three- and four-room apartments. Furthermore, single-family houses, shops, medical practices and a day-care centre. Mixture of rental and owner-occupied apartments.
In March 2018, after 5 years of planning and negotiations, the contract was signed. The company expects construction to start at the end of 2019, and the final construction phase could be completed in 2025.
Low-energy house standard, CHP, photovoltaic system, sustainable mobility concept with bicycle parking in front of the front doors and e-bikes, electric cars in the car-sharing fleet. Quarter with Cradle to Cradle certification and healthy building materials, green roof.
| Address | Dickensweg |
| Size | 665 CU |
| Completion / Status |
2025 (planned) An addendum to the urban development implementation agreement was signed on 1.4.2021. The focus of the agreement was on extended protection for existing tenants. |
| Project | New construction of two-, three- and four-room apartments for rent and ownership in 3 construction phases |
| Special features | "Platinum" award Pre-certification Urban Quarters of the German Sustainable Building Council DGNB (2016) |
| Urban planning | Two-stage invited expert procedure with 11 renowned architectural offices from Germany and other European countries Mixed use: residential, shops, doctors' surgeries and a day care centre for children 369 rent-controlled apartments |
| Energy | Low-energy house standard, BHKW, photovoltaic system |
| Building materials / Building Biology |
Solid wood construction with a high degree of prefabrication, ground floor with clear room heights of 3.20 m (user flexibility), application of Circular Economy principles (building biology IBN, Cradle to Cradle certification - building materials used can be returned to the biological and technical cycles), healthy building materials. |
| Mobility | - Vehicle fleet with CarSharing electric cars and eBikes - Bicycle parking in front of the front doors |
| Water | - Rainwater management to 100% on the property - Separation of waste water into black water and grey water. → Reduction of drinking water demand by 50% and black water discharge into the public sewer by 70% possible. → Savings of up to 200,000 euros in water and wastewater charges annually. |
| Free space | Green roofs, create urban landscape. |
| Development | Divided into three neighborhood units as a large parcel. |
| Stakeholders | Design: Tegnestuen Vandkunsten (Copenhagen, 1st prize) Project development and management: Klaus ZahnCompetition supervision/development plan procedure: Office for Urban Projects (Leipzig) |
| Links | www.stadthausmensch.de (Contact person: Klaus Zahn) Project description in the HolzWohnBau study: https://hwb24.eu/projekt/westend-berlin-charlottenburg/ |
Last updated: 20 November 2023
Similar projects on sdg21:
All project/s of the planning office: Tegnestuen Vandkunsten; Urban region: Berlin and surrounding area; Country: Germany; Bundesland: BerlinCharacteristics: ; Typology: Quartier; Thematic: Car free living, CHP, Building Biology, cradle to cradle, DGNB Platinum, Green roofs, Grey water purification, Wood construction, Construction, Sustainable water concept, Rainwater infiltration, Resource-efficient construction, _ Ecology

