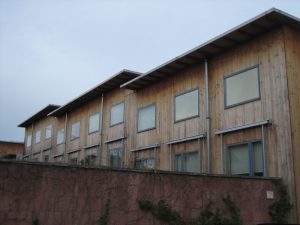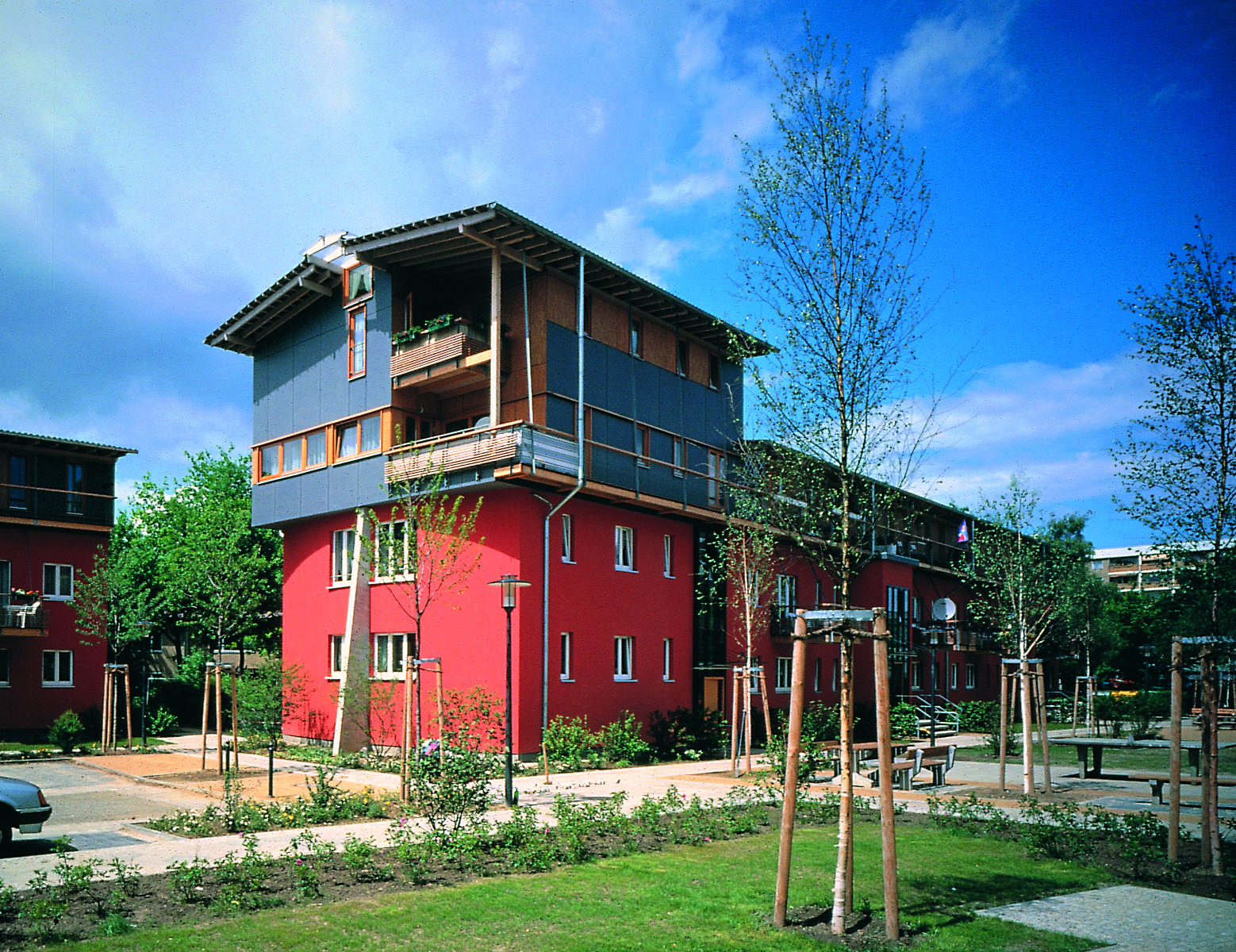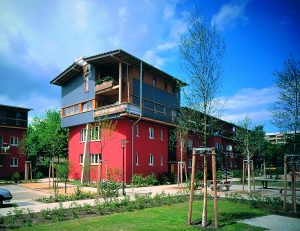 99425 Weimar: Garden courtyard houses Lessingstraße / Ratstannenweg. 24 FLATS. Planning: Prof. Walter Stamm-Teske, Schettler & Wittenberg, Weimar. Client: Wohngenossenschaft Weimar eG., Construction period: 1996-1997
99425 Weimar: Garden courtyard houses Lessingstraße / Ratstannenweg. 24 FLATS. Planning: Prof. Walter Stamm-Teske, Schettler & Wittenberg, Weimar. Client: Wohngenossenschaft Weimar eG., Construction period: 1996-1997
Experimental development for space-saving, high-density housing with 24 residential units between 38 and 152 square meters of living space. The north-south oriented two-storey row buildings are to achieve a density three times higher than a dense area of single-family houses. The garden courtyard will be between 39 and 90 square metres. The development of the rows will be by footpaths.
Link
www.wohnstrategen.de/wohnprojekte/wohnhaus-eg-weimar-sackpfeife
Last Updated: December 6, 2020
Similar projects on sdg21:
All project/s of the planning office: ; City region: Weimar and surrounding area; Country: Germany; Bundesland: Thuringia; Characteristics: 01 - 02 Floors, Cooperative, Terraced house, Eco-settlement; typology: Settlement; Thematic: Green roofs, Common areas, Rainwater infiltration, Free of parking spaces










