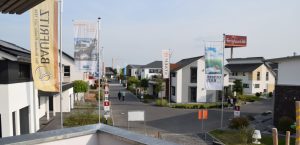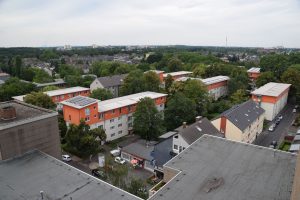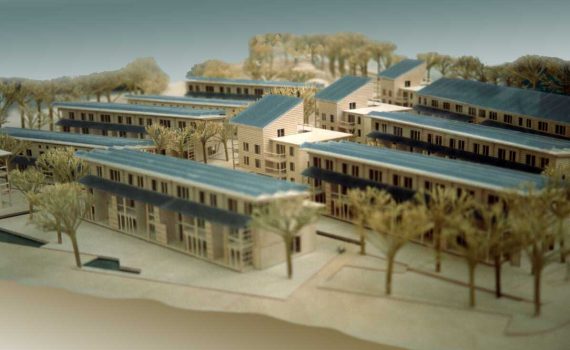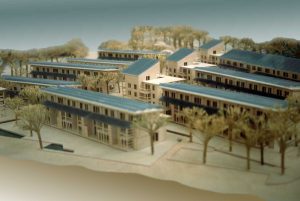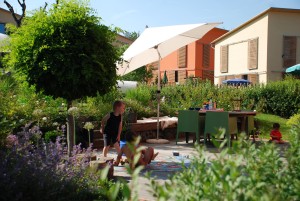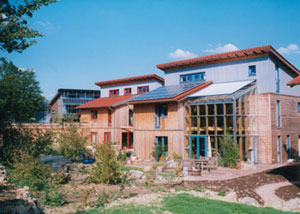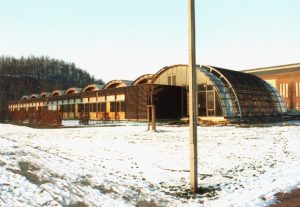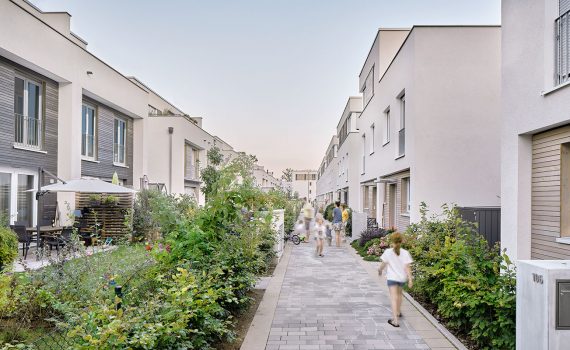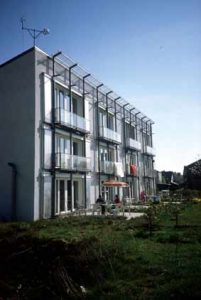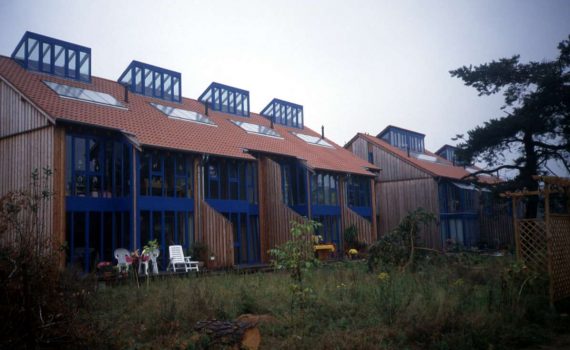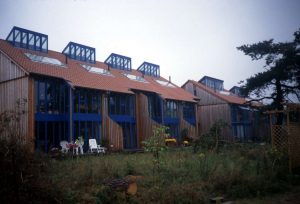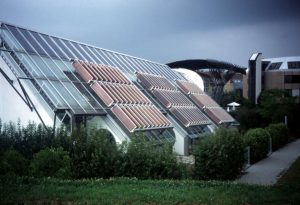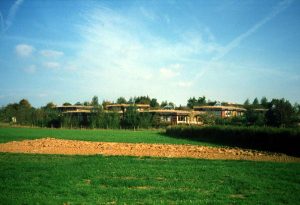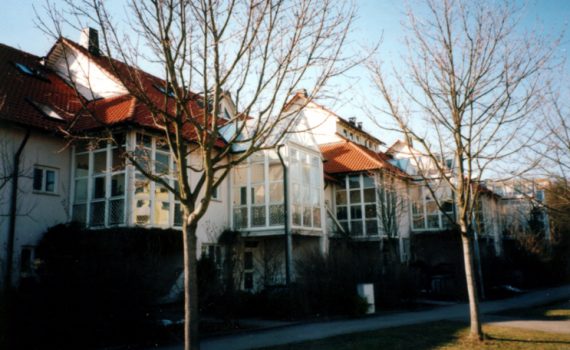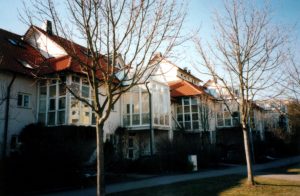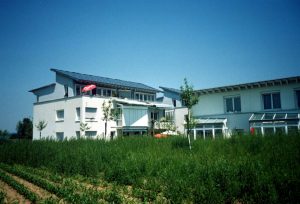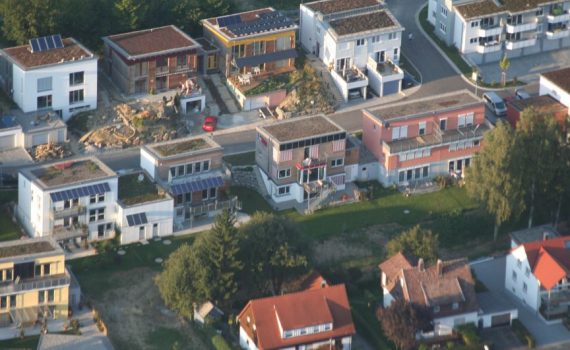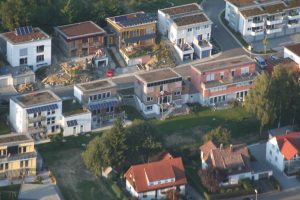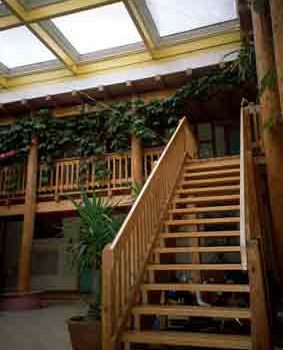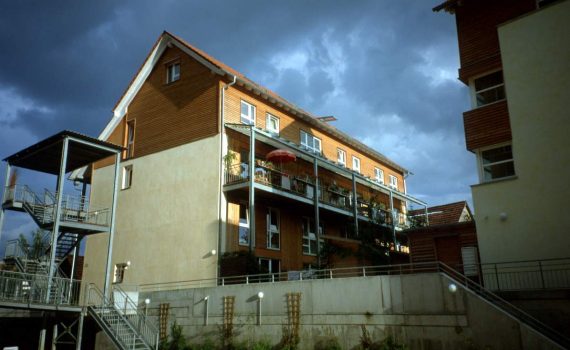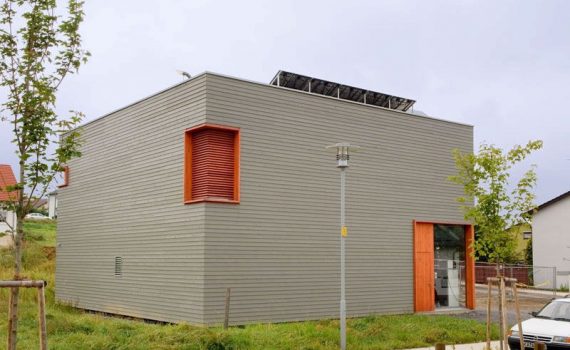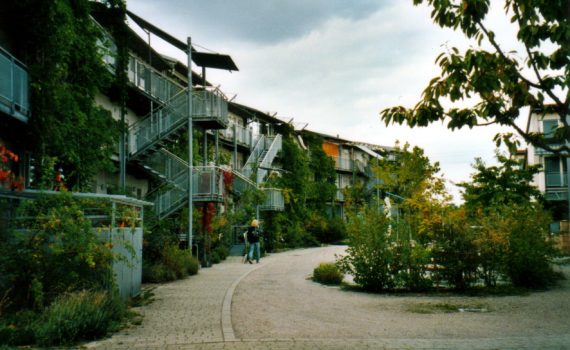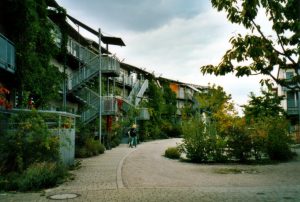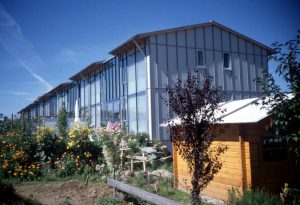Thema: Energy and climate protection
50374 Erftstadt: New construction, 2 developers, 53 units (32 units in detached and semi-detached houses; 21 units in multi-family houses (subsidized housing), building area: 5 ha. Completion: 2015
Cologne-Niehl: Redevelopment and addition of 11 apartment blocks with rental apartments. 300 flats before refurbishment, 345 flats after refurbishment. Average 47 m² before refurbishment, approx. 55 m² after refurbishment. Architecture: ARCHPLAN Münster. Client: State development company (LEG Wohnen NRW). Completion: 2010
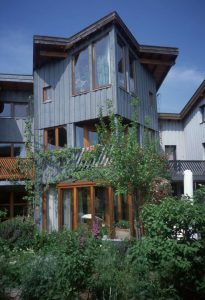 50827 Cologne-Blumenberg: Architect: Reimund Stewen, with passive solar use, natural building techniques (timber frame construction with 20% clay and 80% electricity infill), economical use of land, social diversity and cost savings through communal building, use of ecological building services, waste collection, recycling, installation of private gardens. Completion: 1989
50827 Cologne-Blumenberg: Architect: Reimund Stewen, with passive solar use, natural building techniques (timber frame construction with 20% clay and 80% electricity infill), economical use of land, social diversity and cost savings through communal building, use of ecological building services, waste collection, recycling, installation of private gardens. Completion: 1989
52072 Aachen-Laurensberg: "Solarsiedlung Teichstraße", 43 residential buildings in 27 terraced houses and 16 semi-detached houses, as well as two office buildings in passive house standard, on 2.5 hectares of land; partly wood pellet heating, 60 % coverage via solar thermal collectors, PV system or geothermal system. Completion: 2003
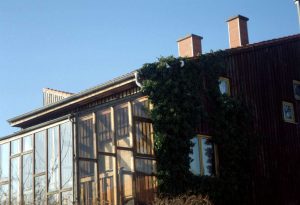 52134 Herzogenrath-Kohlscheid: at the same time as the building biology settlement "Sheep's Broth" in Tübingen, these two estates are considered to be the first ecological estates in Germany. The "Haus Heydenhof" is located in the direct neighbourhood of the "Old wind art". Completion: 1985
52134 Herzogenrath-Kohlscheid: at the same time as the building biology settlement "Sheep's Broth" in Tübingen, these two estates are considered to be the first ecological estates in Germany. The "Haus Heydenhof" is located in the direct neighbourhood of the "Old wind art". Completion: 1985
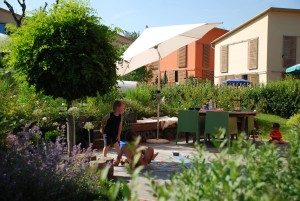 53343 Wachtberg-Niederbachem: 11 houses with a living area between 130 and 170 sqm in timber and passive house construction. Architecture: Kay Künzel. Completion: 2004/2005
53343 Wachtberg-Niederbachem: 11 houses with a living area between 130 and 170 sqm in timber and passive house construction. Architecture: Kay Künzel. Completion: 2004/2005
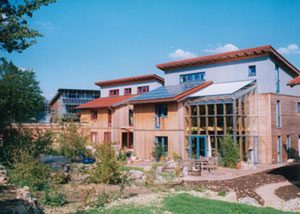 58638 Iserlohn: Street: Oestricher Str. 39 to 57, organisation and structuring of the project: Verein Wohnhof Iserlohn e.V., architecture: Energie- und umweltgerechtes Bauen, Leo Schwering. Approx. 55 people in 17 flats and 2 offices as terraced, semi-detached and detached houses, grass roof, timber frame construction, development without parking spaces (central parking spaces in front), innovative financing concept, legal form "association". 3rd prize in the 2000 Märkischer Kreis timber construction prize.
58638 Iserlohn: Street: Oestricher Str. 39 to 57, organisation and structuring of the project: Verein Wohnhof Iserlohn e.V., architecture: Energie- und umweltgerechtes Bauen, Leo Schwering. Approx. 55 people in 17 flats and 2 offices as terraced, semi-detached and detached houses, grass roof, timber frame construction, development without parking spaces (central parking spaces in front), innovative financing concept, legal form "association". 3rd prize in the 2000 Märkischer Kreis timber construction prize.
59075 Hamm: The realisation competition for "Das Gesunde Haus" in the city of Hamm was won by a North Rhine-Westphalian-Danish architectural consortium. The city of Hamm provided an approx. 9,500 m2 plot of land on Hohenhöveler Straße in Bockum-Hövel for the realisation of the winning design.
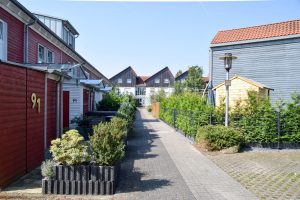 59075 Hamm: In the 1990s, 120 residential units were built on an area of approx. 3 hectares in the "Hoher Weg" ecological construction area in Hamm-Heessen. To date (as of 12/2017), it is the second-largest timber housing estate in Germany and NRW. Together with the "Heinrichstraße" timber housing estate in Hamm, it was the first major housing estate project in Hamm to be planned from the outset with primarily ecological aspects in mind and thus served as a role model for the ecological orientation of future construction areas in the Hamm urban area.
59075 Hamm: In the 1990s, 120 residential units were built on an area of approx. 3 hectares in the "Hoher Weg" ecological construction area in Hamm-Heessen. To date (as of 12/2017), it is the second-largest timber housing estate in Germany and NRW. Together with the "Heinrichstraße" timber housing estate in Hamm, it was the first major housing estate project in Hamm to be planned from the outset with primarily ecological aspects in mind and thus served as a role model for the ecological orientation of future construction areas in the Hamm urban area.
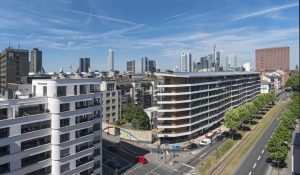 60327 Frankfurt: Energy-plus building, BMUB-supported. 74 residential units and 2 commercial units, gross floor area: 11,700 m². The building itself generates the energy required by the residents for heating, ventilation, water heating, household, elevator and general electricity. The energy supply including electricity is included in the flat rate rent. Surpluses can be used by the residents for e-mobility. Completion: 2015
60327 Frankfurt: Energy-plus building, BMUB-supported. 74 residential units and 2 commercial units, gross floor area: 11,700 m². The building itself generates the energy required by the residents for heating, ventilation, water heating, household, elevator and general electricity. The energy supply including electricity is included in the flat rate rent. Surpluses can be used by the residents for e-mobility. Completion: 2015
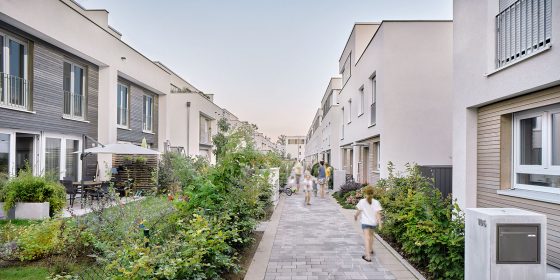 61381 Friedrichsdorf: 70,000 m² of gross building land not far from Frankfurt were developed into a residential quarter. The winner of a multi-stage selection process by the city of Friedrichsdorf, which was accompanied by NH ProjektStadt, was the FRANK Group, which developed the eco-settlement together with the Baufrösche architecture firm. Completion: 2021
61381 Friedrichsdorf: 70,000 m² of gross building land not far from Frankfurt were developed into a residential quarter. The winner of a multi-stage selection process by the city of Friedrichsdorf, which was accompanied by NH ProjektStadt, was the FRANK Group, which developed the eco-settlement together with the Baufrösche architecture firm. Completion: 2021
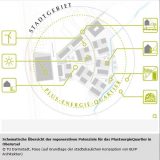 61440 Oberursel3 new office buildings, 18 new residential buildings, GFZ: 1.06; The largest PlusEnergy quarter could have been built in Oberursel near Frankfurt with around 150 apartments and commercial use in 3 office buildings and 18 residential buildings as new buildings.
61440 Oberursel3 new office buildings, 18 new residential buildings, GFZ: 1.06; The largest PlusEnergy quarter could have been built in Oberursel near Frankfurt with around 150 apartments and commercial use in 3 office buildings and 18 residential buildings as new buildings.
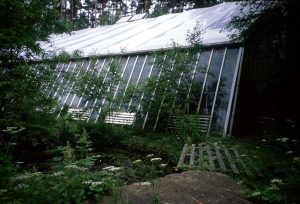 67659 Kaiserslautern: ESA (Energy-Saving Student Residence): planned and built with students, "house within a house" principle (based on Bengt Warn's "Naturhuset"), 20 rooms, a kitchen and other common rooms, diverse planting of the conservatory, recycled building materials, solar system for hot water, each room also has a private terrace or seating area in the greenhouse
67659 Kaiserslautern: ESA (Energy-Saving Student Residence): planned and built with students, "house within a house" principle (based on Bengt Warn's "Naturhuset"), 20 rooms, a kitchen and other common rooms, diverse planting of the conservatory, recycled building materials, solar system for hot water, each room also has a private terrace or seating area in the greenhouse
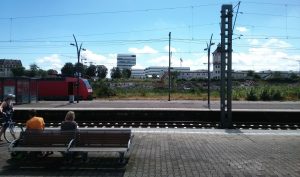 69115 Heidelberg: Bahnstadt is the largest passive house development in the world and one of the largest new development areas in Germany with 116 ha. Electricity and heat are supplied entirely from renewable energies. 6,500 to 6,800 people will live in Bahnstadt in the future, and 5,000 to 6,000 people will work there. At the end of 2018, more than 4,000 people will live in Bahnstadt. Around 2,450 apartments have already been built - a total of around 3,700 apartments will be built.
69115 Heidelberg: Bahnstadt is the largest passive house development in the world and one of the largest new development areas in Germany with 116 ha. Electricity and heat are supplied entirely from renewable energies. 6,500 to 6,800 people will live in Bahnstadt in the future, and 5,000 to 6,000 people will work there. At the end of 2018, more than 4,000 people will live in Bahnstadt. Around 2,450 apartments have already been built - a total of around 3,700 apartments will be built.
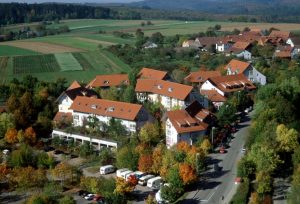 72074 Tübingen: with 111 apartments, it is the first large ecological settlement in Germany, GFZ 0.9, open space design according to H. Kügelhaus, building biology, wooden ceilings, natural food shop, naturopathy practice, social housing, planning team: Eble, Sambeth, Oed, Häfele, the first large ecological settlement in Europe. Since 2018, the pioneer settlement is a listed building. Completion: 1985
72074 Tübingen: with 111 apartments, it is the first large ecological settlement in Germany, GFZ 0.9, open space design according to H. Kügelhaus, building biology, wooden ceilings, natural food shop, naturopathy practice, social housing, planning team: Eble, Sambeth, Oed, Häfele, the first large ecological settlement in Europe. Since 2018, the pioneer settlement is a listed building. Completion: 1985
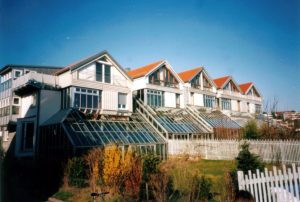 72121Tübingen: Architecture: LogID (Dieter Schempp). The conservatories are a central element of the four terraced houses and the "green solar architecture". The window panes have a k-value of 1.4 and the heated air from the conservatories can enter the living spaces via folding elements or temperature-controlled fans. The houses are also supplied with district heating. Completion: 1988
72121Tübingen: Architecture: LogID (Dieter Schempp). The conservatories are a central element of the four terraced houses and the "green solar architecture". The window panes have a k-value of 1.4 and the heated air from the conservatories can enter the living spaces via folding elements or temperature-controlled fans. The houses are also supplied with district heating. Completion: 1988
74172 Neckarsulm-Amorbach: the largest solar local heating project to date with a 150,000 m3 -The storage capacity was 65,000 m³ in 1997 and 115,000 m³ in 2001. The entire new development area with a total of 4,000 residential units has been realised in low-energy construction and is supplied via various local heating islands and CHP units. 2004: a biomass heating plant was put into operation. A housing estate with 1,300 units and a school are supplied by a solar system with seasonal storage.
74172 Neckarsulm- Amorbach: 45 units as single, double and multi-family houses, date of occupancy: 1999
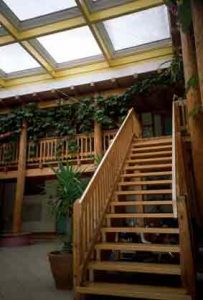 74254 Offenau: Residential courtyards according to the concept of Fritz Matzinger Austria; 2 x 8 dwelling units around two residential courtyards (31 adults/ 30 children), 200 m² residential courtyard with completely opening roof, common rooms: play corner, playground, common winter garden, bicycle storage rooms, visitors' room, sauna, common workshop; naturopathic doctor's practice; architect's office; accounting service; occupation: 1986. Karl Kübel Prize 1996
74254 Offenau: Residential courtyards according to the concept of Fritz Matzinger Austria; 2 x 8 dwelling units around two residential courtyards (31 adults/ 30 children), 200 m² residential courtyard with completely opening roof, common rooms: play corner, playground, common winter garden, bicycle storage rooms, visitors' room, sauna, common workshop; naturopathic doctor's practice; architect's office; accounting service; occupation: 1986. Karl Kübel Prize 1996
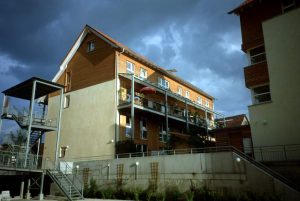 74321 Bietigheim-BissingenHousing estate near the Rommelmühle eco-centre. Planning by Joachim Eble Architecture. On the area next to the Rommelmühle 17 apartments of different sizes were built in 10 buildings. The buildings are characterised by the use of healthy building materials and a minimised heating energy requirement. Completion: 1999
74321 Bietigheim-BissingenHousing estate near the Rommelmühle eco-centre. Planning by Joachim Eble Architecture. On the area next to the Rommelmühle 17 apartments of different sizes were built in 10 buildings. The buildings are characterised by the use of healthy building materials and a minimised heating energy requirement. Completion: 1999
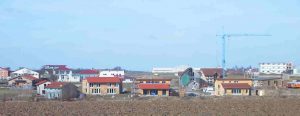 74549 Wolpertshausen: Bioenergiedorf mit Ökosiedlung. 1.800 EW. Ca. 50% Erneuerbare Energien. "Ecological residential area Wolpertshausen" wird komplett über Nahwärme bzw. von Biogas-Gemeinschaftsanlage (Inbetriebnahme: 1996) versorgt.
74549 Wolpertshausen: Bioenergiedorf mit Ökosiedlung. 1.800 EW. Ca. 50% Erneuerbare Energien. "Ecological residential area Wolpertshausen" wird komplett über Nahwärme bzw. von Biogas-Gemeinschaftsanlage (Inbetriebnahme: 1996) versorgt.
 75438 Knittlingen (near Pforzheim): 100 houses. Collection of black water via vacuum toilets (5 - 10 times less water per flush) and shredded kitchen waste (organic waste bin no longer required), which is then converted into biogas. The waste water is treated and is available again as germ-free care water that fulfils the requirements of the Drinking Water Ordinance. DEUS 21 was honoured with the Joseph von Fraunhofer Prize in 2007. The plant has been in operation since around 2004 and is a project of the Fraunhofer Institute IGB, Stuttgart and the FhG ISI Institute for Systems and Innovation Research, Karlsruhe.
75438 Knittlingen (near Pforzheim): 100 houses. Collection of black water via vacuum toilets (5 - 10 times less water per flush) and shredded kitchen waste (organic waste bin no longer required), which is then converted into biogas. The waste water is treated and is available again as germ-free care water that fulfils the requirements of the Drinking Water Ordinance. DEUS 21 was honoured with the Joseph von Fraunhofer Prize in 2007. The plant has been in operation since around 2004 and is a project of the Fraunhofer Institute IGB, Stuttgart and the FhG ISI Institute for Systems and Innovation Research, Karlsruhe.
 76187 Karlsruhe-Nordweststadt: the design was planned for an undeveloped plot of land as a student research project at the University of Karlsruhe in cooperation with the association ASKA e.V., but was not realized. Concept: 140 units, photovoltaic and biomass CHP, business and office facilities, community facilities, gastronomy, car sharing tower, reed sewage treatment plant, board stack wood construction, hemp, flax or cellulose insulation, social settlement concept, integrated living. Completion: not realized
76187 Karlsruhe-Nordweststadt: the design was planned for an undeveloped plot of land as a student research project at the University of Karlsruhe in cooperation with the association ASKA e.V., but was not realized. Concept: 140 units, photovoltaic and biomass CHP, business and office facilities, community facilities, gastronomy, car sharing tower, reed sewage treatment plant, board stack wood construction, hemp, flax or cellulose insulation, social settlement concept, integrated living. Completion: not realized
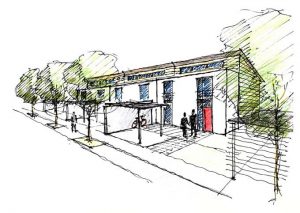
![]() 78234 Engen: Passive house development in the "Hugenberg 2" building area. Wooden houses made from healthy building materials, photovoltaic modules, central wood pellet system. Architecture: Büro Mahler (Engen) and 'architektur-werkstatt' (Singen). So far, 8 flats have been built in 6 residential buildings. A plot for a double or EFH is still available. (as of 8.2016)
78234 Engen: Passive house development in the "Hugenberg 2" building area. Wooden houses made from healthy building materials, photovoltaic modules, central wood pellet system. Architecture: Büro Mahler (Engen) and 'architektur-werkstatt' (Singen). So far, 8 flats have been built in 6 residential buildings. A plot for a double or EFH is still available. (as of 8.2016)

