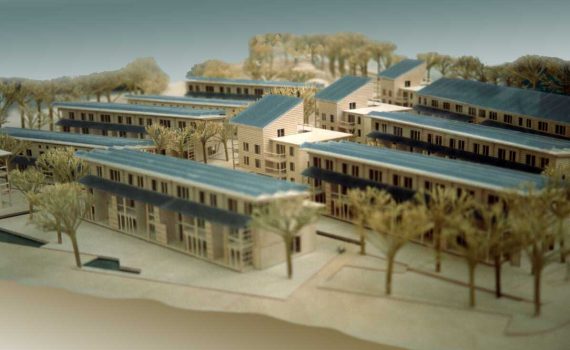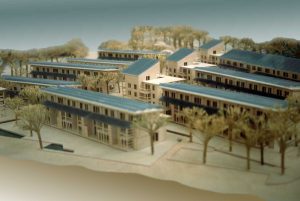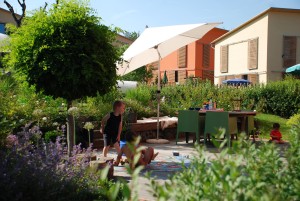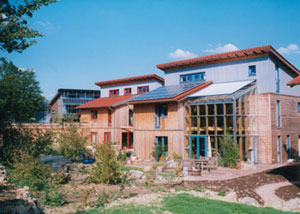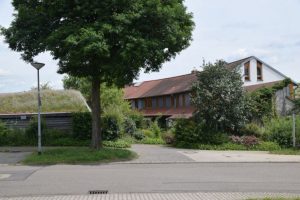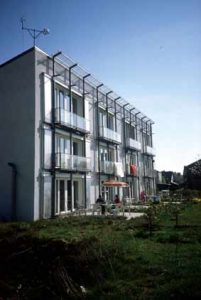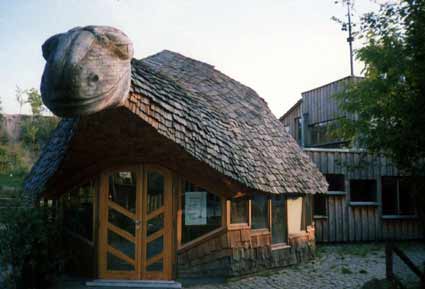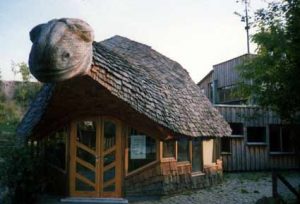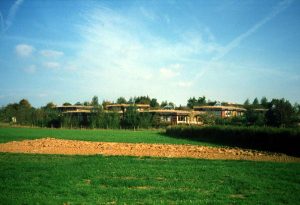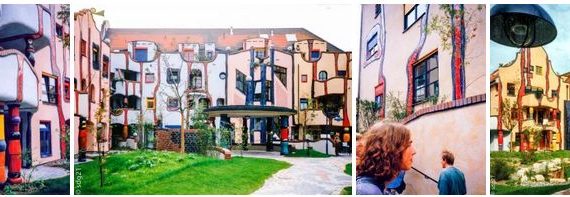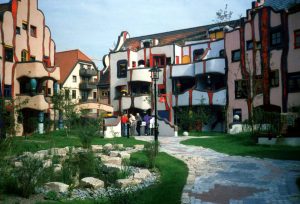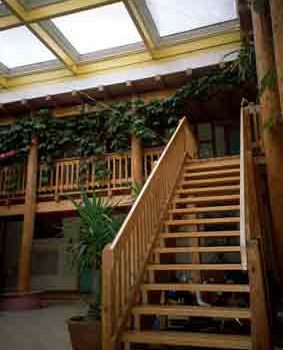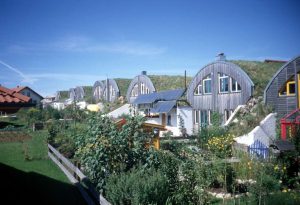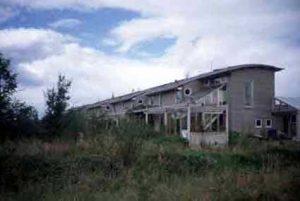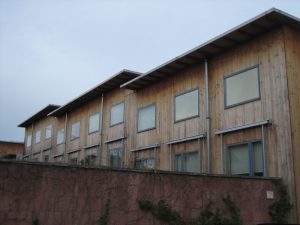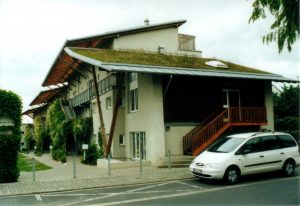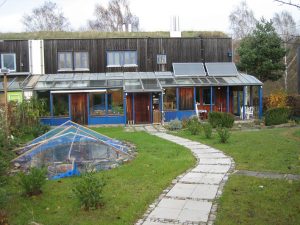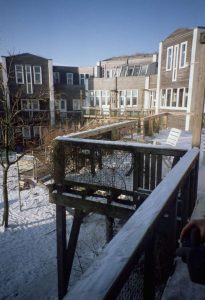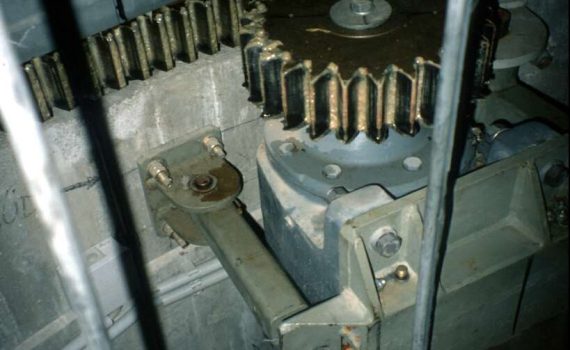Thema: Open Space Design
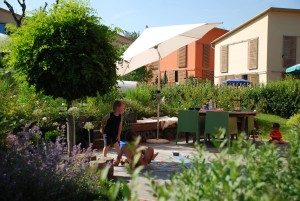 53343 Wachtberg-Niederbachem: 11 houses with a living area between 130 and 170 sqm in timber and passive house construction. Architecture: Kay Künzel. Completion: 2004/2005
53343 Wachtberg-Niederbachem: 11 houses with a living area between 130 and 170 sqm in timber and passive house construction. Architecture: Kay Künzel. Completion: 2004/2005
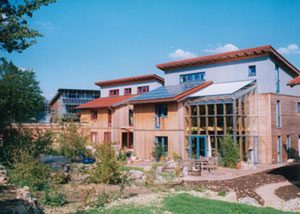 58638 Iserlohn: Street: Oestricher Str. 39 to 57, organisation and structuring of the project: Verein Wohnhof Iserlohn e.V., architecture: Energie- und umweltgerechtes Bauen, Leo Schwering. Approx. 55 people in 17 flats and 2 offices as terraced, semi-detached and detached houses, grass roof, timber frame construction, development without parking spaces (central parking spaces in front), innovative financing concept, legal form "association". 3rd prize in the 2000 Märkischer Kreis timber construction prize.
58638 Iserlohn: Street: Oestricher Str. 39 to 57, organisation and structuring of the project: Verein Wohnhof Iserlohn e.V., architecture: Energie- und umweltgerechtes Bauen, Leo Schwering. Approx. 55 people in 17 flats and 2 offices as terraced, semi-detached and detached houses, grass roof, timber frame construction, development without parking spaces (central parking spaces in front), innovative financing concept, legal form "association". 3rd prize in the 2000 Märkischer Kreis timber construction prize.
59075 Hamm: The realisation competition for "Das Gesunde Haus" in the city of Hamm was won by a North Rhine-Westphalian-Danish architectural consortium. The city of Hamm provided an approx. 9,500 m2 plot of land on Hohenhöveler Straße in Bockum-Hövel for the realisation of the winning design.
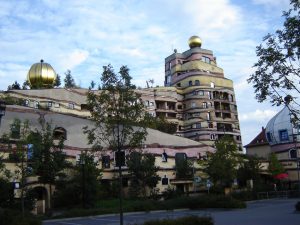 64289 Darmstadt: Forest spiral, design by Friedensreich Hundertwasser. Model project for the use of recycled concrete.
"Green roofs are the roof coverings of the future. [...] It's hard to imagine that there was once a time when roofs were dead - without life and without vegetation."
Friedensreich Hundertwasser in: Stifter, Roland (1988): Roof gardens: green islands in the city. Stuttgart
64289 Darmstadt: Forest spiral, design by Friedensreich Hundertwasser. Model project for the use of recycled concrete.
"Green roofs are the roof coverings of the future. [...] It's hard to imagine that there was once a time when roofs were dead - without life and without vegetation."
Friedensreich Hundertwasser in: Stifter, Roland (1988): Roof gardens: green islands in the city. Stuttgart
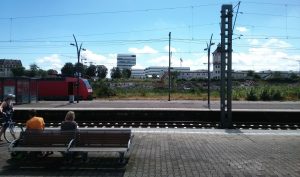 69115 Heidelberg: Bahnstadt is the largest passive house development in the world and one of the largest new development areas in Germany with 116 ha. Electricity and heat are supplied entirely from renewable energies. 6,500 to 6,800 people will live in Bahnstadt in the future, and 5,000 to 6,000 people will work there. At the end of 2018, more than 4,000 people will live in Bahnstadt. Around 2,450 apartments have already been built - a total of around 3,700 apartments will be built.
69115 Heidelberg: Bahnstadt is the largest passive house development in the world and one of the largest new development areas in Germany with 116 ha. Electricity and heat are supplied entirely from renewable energies. 6,500 to 6,800 people will live in Bahnstadt in the future, and 5,000 to 6,000 people will work there. At the end of 2018, more than 4,000 people will live in Bahnstadt. Around 2,450 apartments have already been built - a total of around 3,700 apartments will be built.
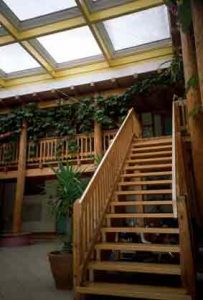 74254 Offenau: Residential courtyards according to the concept of Fritz Matzinger Austria; 2 x 8 dwelling units around two residential courtyards (31 adults/ 30 children), 200 m² residential courtyard with completely opening roof, common rooms: play corner, playground, common winter garden, bicycle storage rooms, visitors' room, sauna, common workshop; naturopathic doctor's practice; architect's office; accounting service; occupation: 1986. Karl Kübel Prize 1996
74254 Offenau: Residential courtyards according to the concept of Fritz Matzinger Austria; 2 x 8 dwelling units around two residential courtyards (31 adults/ 30 children), 200 m² residential courtyard with completely opening roof, common rooms: play corner, playground, common winter garden, bicycle storage rooms, visitors' room, sauna, common workshop; naturopathic doctor's practice; architect's office; accounting service; occupation: 1986. Karl Kübel Prize 1996
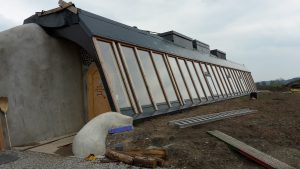
![]() D - 74594 Kreßberg: "Schloss Tempelhof" is a grassroots community that has existed in northern Baden-Württemberg since 2010. Almost 150 residents live on the 30-hectare village site. The ecovillage community is set to grow to 300 residents. The community practises solidarity agriculture based on permaculture principles. There are jobs in a market garden, animal husbandry, cheese dairy, beekeeping, bakery and in the kitchen. Others have been created in the seminar centre, the building sector, the administration and the Free Montessori School.
D - 74594 Kreßberg: "Schloss Tempelhof" is a grassroots community that has existed in northern Baden-Württemberg since 2010. Almost 150 residents live on the 30-hectare village site. The ecovillage community is set to grow to 300 residents. The community practises solidarity agriculture based on permaculture principles. There are jobs in a market garden, animal husbandry, cheese dairy, beekeeping, bakery and in the kitchen. Others have been created in the seminar centre, the building sector, the administration and the Free Montessori School.
 76187 Karlsruhe-Nordweststadt: the design was planned for an undeveloped plot of land as a student research project at the University of Karlsruhe in cooperation with the association ASKA e.V., but was not realized. Concept: 140 units, photovoltaic and biomass CHP, business and office facilities, community facilities, gastronomy, car sharing tower, reed sewage treatment plant, board stack wood construction, hemp, flax or cellulose insulation, social settlement concept, integrated living. Completion: not realized
76187 Karlsruhe-Nordweststadt: the design was planned for an undeveloped plot of land as a student research project at the University of Karlsruhe in cooperation with the association ASKA e.V., but was not realized. Concept: 140 units, photovoltaic and biomass CHP, business and office facilities, community facilities, gastronomy, car sharing tower, reed sewage treatment plant, board stack wood construction, hemp, flax or cellulose insulation, social settlement concept, integrated living. Completion: not realized
 79110 Freiburg-Seeparkgelände: Architecture: Möhrle (Freiburg), created as part of the State Garden Show; today used as a BUND centre for children and youth work (environmental education). Natural garden, solar systems, rainwater harvesting, mound wood construction. "Hogan" (Indians); ecological interior design (solid wood furniture, resource-saving household appliances, ...), completion: 1986
79110 Freiburg-Seeparkgelände: Architecture: Möhrle (Freiburg), created as part of the State Garden Show; today used as a BUND centre for children and youth work (environmental education). Natural garden, solar systems, rainwater harvesting, mound wood construction. "Hogan" (Indians); ecological interior design (solid wood furniture, resource-saving household appliances, ...), completion: 1986
 79100 Freiburg-Vauban: extended citizen participation through the Forum Vauban, car-free living, public transport, car sharing, mixed use, solar garage, local heating with CHP units, nature-oriented open space design, building biology and ecological materials. 40% of households live without their own car. The number of parking spaces for the entire quarter is 0.42 PkW/WE. Large-scale completion: 2012
79100 Freiburg-Vauban: extended citizen participation through the Forum Vauban, car-free living, public transport, car sharing, mixed use, solar garage, local heating with CHP units, nature-oriented open space design, building biology and ecological materials. 40% of households live without their own car. The number of parking spaces for the entire quarter is 0.42 PkW/WE. Large-scale completion: 2012
 24113 Kiel-Hassee: Werkgemeinschaft für Architektur und Städtebau (Heidrun Buhse, H.Schulze, a.o.), 21 dwelling units, reed sewage treatment plant, compost toilets, BHKW with local heating network, planning by architects, cooperative, participation, community house, kindergarten, architectural office, organic building form. Completion: 1992
24113 Kiel-Hassee: Werkgemeinschaft für Architektur und Städtebau (Heidrun Buhse, H.Schulze, a.o.), 21 dwelling units, reed sewage treatment plant, compost toilets, BHKW with local heating network, planning by architects, cooperative, participation, community house, kindergarten, architectural office, organic building form. Completion: 1992
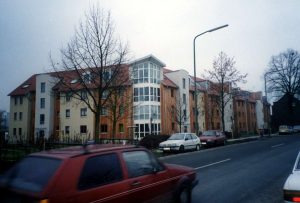
![]() D - 40549 Düsseldorf-Heerdt: 156 WE, 60 Permakultur-Mietergärten, Ökologisches Zentrum für Angebote der ökopädagogischen Bildungsarbeit für Grundschulklassen und Kindergärten.
Weitere 20 - 30 Einfamilienhäuser (verbunden mit einem Erdwärme-Heizungsprojekt), ein Geschosswohnungsbau und ein Kindergarten sind geplant.
D - 40549 Düsseldorf-Heerdt: 156 WE, 60 Permakultur-Mietergärten, Ökologisches Zentrum für Angebote der ökopädagogischen Bildungsarbeit für Grundschulklassen und Kindergärten.
Weitere 20 - 30 Einfamilienhäuser (verbunden mit einem Erdwärme-Heizungsprojekt), ein Geschosswohnungsbau und ein Kindergarten sind geplant.
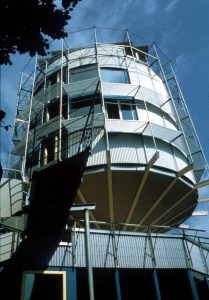 79100 Freiburg: the house turns to the sun and produces more solar energy than it consumes on average over the year. The house of the architect Rolf Disch, a pioneer of solar architecture, is probably one of the first and best-known plus-energy houses in the world. The Heliotrope is one of the few residential buildings in Europe to have a building-integrated biaxial tracking PV system. Completion: 1994
79100 Freiburg: the house turns to the sun and produces more solar energy than it consumes on average over the year. The house of the architect Rolf Disch, a pioneer of solar architecture, is probably one of the first and best-known plus-energy houses in the world. The Heliotrope is one of the few residential buildings in Europe to have a building-integrated biaxial tracking PV system. Completion: 1994

