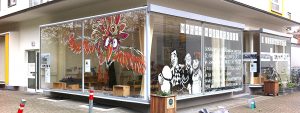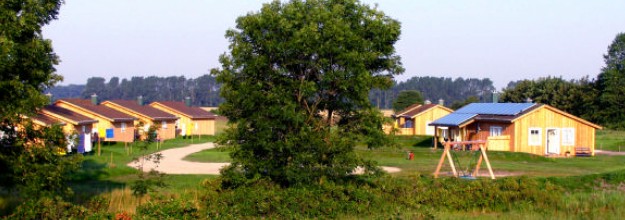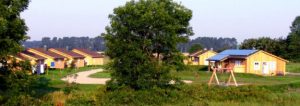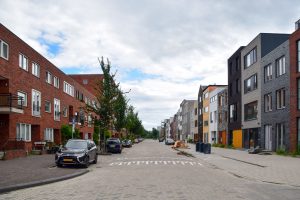22844 Norderstedt: 36 terraced houses in low-energy construction, all roofs are completely greened, combined heat and power plant. Completion: ~2002
| Size | 36 terraced houses, 23 of them rented terraced houses as a cooperative |
| Urban planning | The terraced houses are arranged in such a way that a car-free, quiet living area is created between the rows. This area is divided into a private tenant garden, each located on the south side, a semi-public area with a play and communication zone, with play equipment and seating, a development path and a private front garden area on the north side of the buildings. |
| Energy | The heating energy is obtained from the development's own combined heat and power plant in the basement. Low-energy house standard, large proportion of north-south façades, simple compact structure, defined ventilation |
| Water | Reduction of sewer lines through the following measures: Surface water from roof areas, carports and the non-drivable areas of the play zone is drained via soakaways. The surface water from the driving areas is fed directly into the natural water cycle via the revitalised soil zone of the plant strip and through the use of water-permeable paving. Pitched roofs for the drainage of rainwater on its own side. |
| Free space | All roofs of the terraced houses, carports and garden houses are greened. |
| Stakeholders | Architect: NPS und Partner GbR, Hamburg |
Last Updated: May 4, 2020
Similar projects on sdg21:
All planning agency project(s): ; City region: ; Country: Germany; Bundesland: Schleswig-Holstein; Characteristics: Condominiums, Cooperative, Rental apartments, Terraced house, Eco-settlement; typology: Settlement; Thematic: CHP, Green roofs, Local heating, Rainwater infiltration, Free of parking spaces







