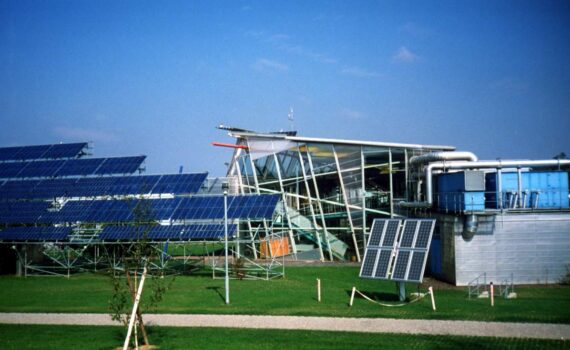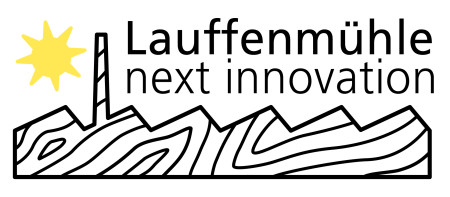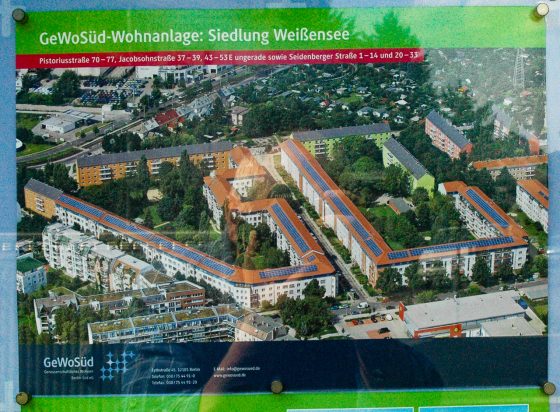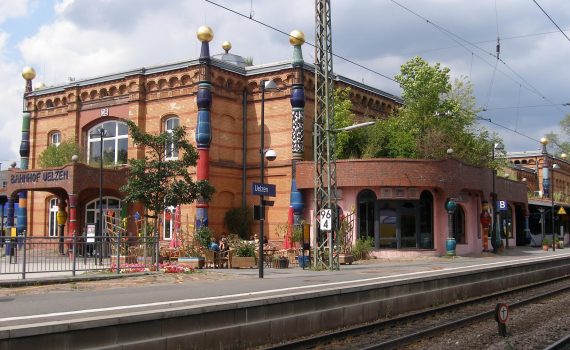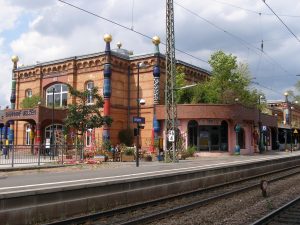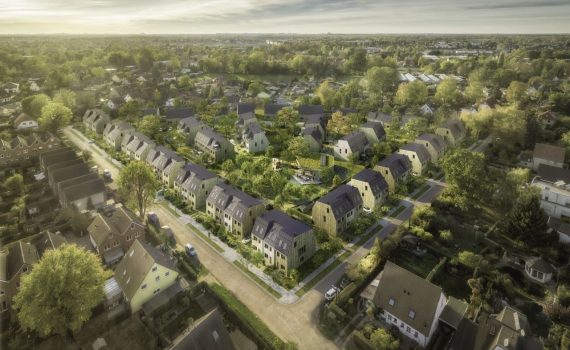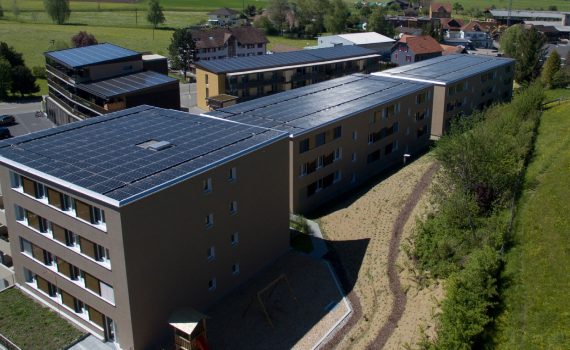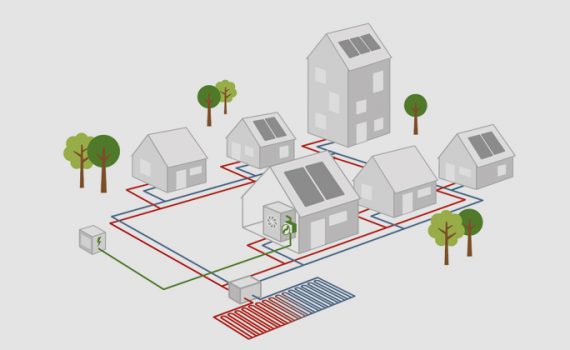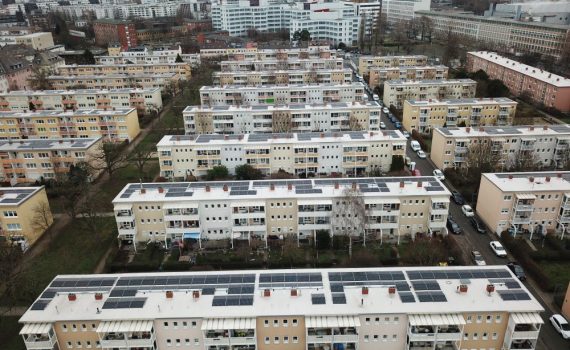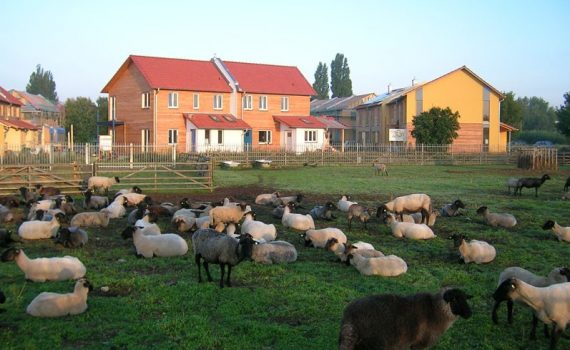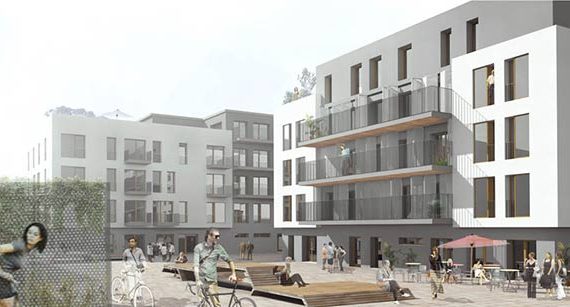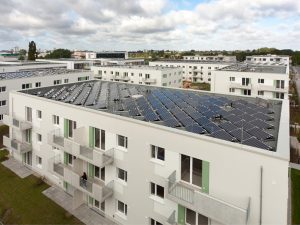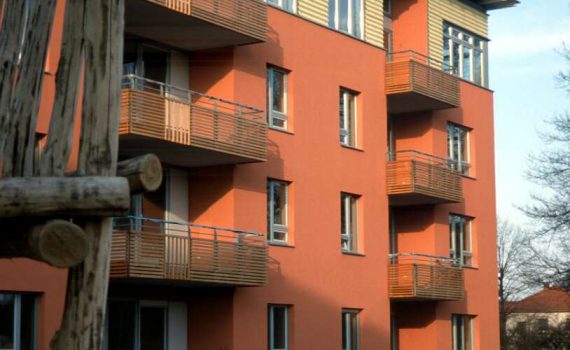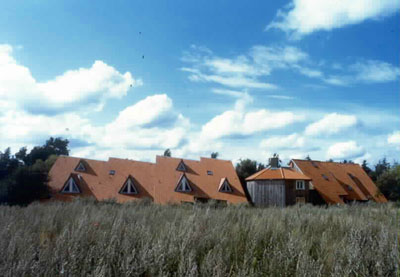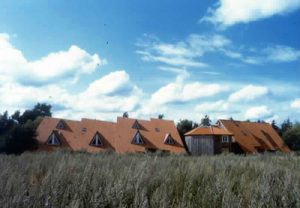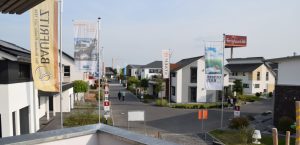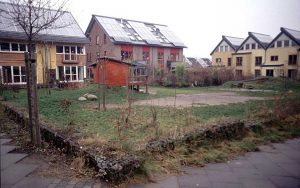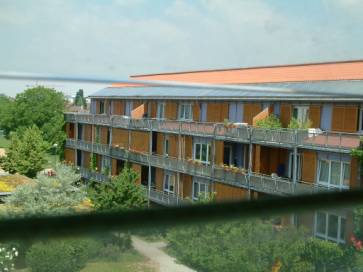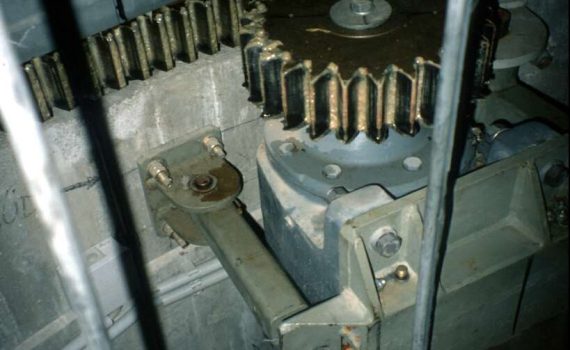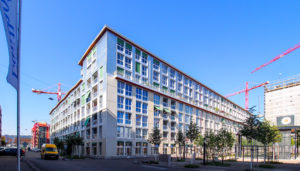 CH – 8400 Winterthur: Auf dem ehemaligen Industrieareal “Werk 1” der Schweizerischen Lokomotiv- und Maschinenfabrik (SLM) entsteht in der Stadtmitte von Winterthur ein neuer Stadtteil. Entwickelt von dem Schweizer Bau- und Baudienstleistungsunternehmen Implenia soll auf dem Gebiet ein stark heterogenes Quartier mit insgesamt 750 Wohnungen, zum Teil aus Holz, mehreren Gemeinschafts- sowie Gewerbeflächen errichtet werden. Das Areal soll nachhaltig gestaltet und den Anforderungen der 2000-Watt-Gesellschaft entsprechen. Vorerst soll bis 2021 das zentral gelegene Gebäude mit dem Namen “Krokodil” mit 251 WE in Holzbauweise gebaut werden.
Fertigstellung: 2021. Fertigstellung Gesamtareal (geplant): 2025
CH – 8400 Winterthur: Auf dem ehemaligen Industrieareal “Werk 1” der Schweizerischen Lokomotiv- und Maschinenfabrik (SLM) entsteht in der Stadtmitte von Winterthur ein neuer Stadtteil. Entwickelt von dem Schweizer Bau- und Baudienstleistungsunternehmen Implenia soll auf dem Gebiet ein stark heterogenes Quartier mit insgesamt 750 Wohnungen, zum Teil aus Holz, mehreren Gemeinschafts- sowie Gewerbeflächen errichtet werden. Das Areal soll nachhaltig gestaltet und den Anforderungen der 2000-Watt-Gesellschaft entsprechen. Vorerst soll bis 2021 das zentral gelegene Gebäude mit dem Namen “Krokodil” mit 251 WE in Holzbauweise gebaut werden.
Fertigstellung: 2021. Fertigstellung Gesamtareal (geplant): 2025
Thema: Photovoltaics
 70569 Stuttgart-Vaihingen: A hydrogen research institute that has been a listed building since 2019 Completion: 1987
70569 Stuttgart-Vaihingen: A hydrogen research institute that has been a listed building since 2019 Completion: 1987
[su_spacer]
Links
www.behnisch-partner.de/projects/civic-buildings/hysolar-institute
https://stuttgartwege.blogspot.com/2019/06/hysolar-institut-der-universitat.html
 D - 78315 Radolfzell on Lake Constance: Constance University of Applied Sciences designed an urban building model with examples of buildings such as offices, production facilities and warehouses. This was used to calculate the life cycle costs and emissions resulting from the energy supply. The energy supply for heating, cooling, air, light and electricity was optimised and energy requirements minimised. Companies can also utilise the knowledge gained from this for their new buildings. A hydrogen storage system was modelled as an optional scenario in the study.
D - 78315 Radolfzell on Lake Constance: Constance University of Applied Sciences designed an urban building model with examples of buildings such as offices, production facilities and warehouses. This was used to calculate the life cycle costs and emissions resulting from the energy supply. The energy supply for heating, cooling, air, light and electricity was optimised and energy requirements minimised. Companies can also utilise the knowledge gained from this for their new buildings. A hydrogen storage system was modelled as an optional scenario in the study.
 NL - Amsterdam: the first energy-neutral hotel in Amsterdam with 700 m² of PV modules in the south and east façades. The glass roof above the atrium is also fitted with Photovoltaics which also functions as a sunshade. It was possible to dispense with an air conditioning system. Geothermal energy serves as a further energy source. Rainwater is collected to irrigate the garden in the hall. The building received an "Excellent" rating under the BREEAM (Building Research Establishment Environmental Assessment Method) sustainability certification system.
NL - Amsterdam: the first energy-neutral hotel in Amsterdam with 700 m² of PV modules in the south and east façades. The glass roof above the atrium is also fitted with Photovoltaics which also functions as a sunshade. It was possible to dispense with an air conditioning system. Geothermal energy serves as a further energy source. Rainwater is collected to irrigate the garden in the hall. The building received an "Excellent" rating under the BREEAM (Building Research Establishment Environmental Assessment Method) sustainability certification system.
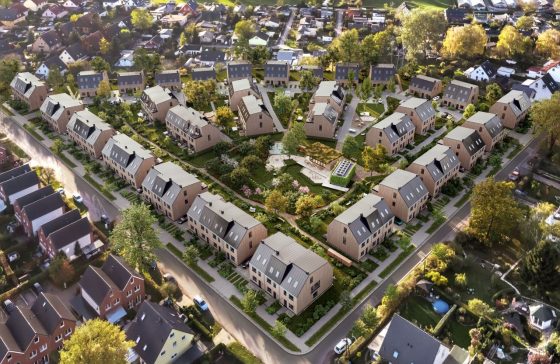
![]() D - 13127 Berlin-Pankow: On a 23,000 sqm plot in Pankow-Französisch Buchholz, a housing estate with 84 residential units with a total living space of approx. 12,000 sqm plus a community house will be built. Predominantly renewable and healthy building materials such as wood and cellulose with positive CO2-balance sheet. In the centre of the settlement there is an orchard with a community house. The heat and electricity generation in the settlement is fossil-free. Start of construction/completion (planned): 2022/2024
D - 13127 Berlin-Pankow: On a 23,000 sqm plot in Pankow-Französisch Buchholz, a housing estate with 84 residential units with a total living space of approx. 12,000 sqm plus a community house will be built. Predominantly renewable and healthy building materials such as wood and cellulose with positive CO2-balance sheet. In the centre of the settlement there is an orchard with a community house. The heat and electricity generation in the settlement is fossil-free. Start of construction/completion (planned): 2022/2024
![]() D - 34246 Vellmar-Nord: The urban design, with around 550 residential units on a 16-hectare site, envisages a mix of detached single houses and houses in a more compact design using semi-detached and terraced houses and multi-storey housing. In terms of size, it will be one of the largest plus-energy housing estates in Germany. The plus-energy concept takes into account heat, electricity and mobility. Start of construction: from April 2020. Completion: ~2024
D - 34246 Vellmar-Nord: The urban design, with around 550 residential units on a 16-hectare site, envisages a mix of detached single houses and houses in a more compact design using semi-detached and terraced houses and multi-storey housing. In terms of size, it will be one of the largest plus-energy housing estates in Germany. The plus-energy concept takes into account heat, electricity and mobility. Start of construction: from April 2020. Completion: ~2024
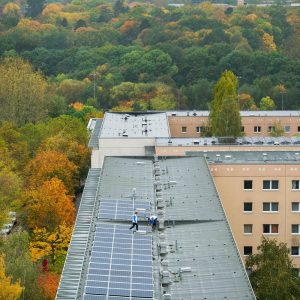 12619 Berlin Marzahn-Hellersdorf: Mietersonne Kaulsdorf, Germany's largest tenant power project with almost 3.4 megawatts (MW) of capacity, is being built by Berliner Stadtwerke for the Berlin housing association berlinovo in Marzahn-Hellersdorf. Tenants of 4,300 apartments will be able to benefit from the green electricity generated directly on their roofs.
12619 Berlin Marzahn-Hellersdorf: Mietersonne Kaulsdorf, Germany's largest tenant power project with almost 3.4 megawatts (MW) of capacity, is being built by Berliner Stadtwerke for the Berlin housing association berlinovo in Marzahn-Hellersdorf. Tenants of 4,300 apartments will be able to benefit from the green electricity generated directly on their roofs.
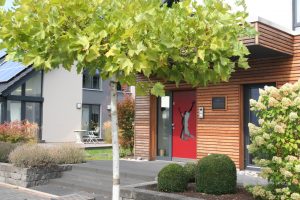 42279 Wuppertal: The exhibition with 19 show houses in the "Efficiency House Plus" building standard on the 18,000 square meter site is a model project of the prefabricated construction industry for the development of energy-efficient settlements, sponsored by the BBSR. All model houses are networked with each other and have a central storage battery so that energy can be generated, stored and distributed collectively. Completion: 2013
42279 Wuppertal: The exhibition with 19 show houses in the "Efficiency House Plus" building standard on the 18,000 square meter site is a model project of the prefabricated construction industry for the development of energy-efficient settlements, sponsored by the BBSR. All model houses are networked with each other and have a central storage battery so that energy can be generated, stored and distributed collectively. Completion: 2013
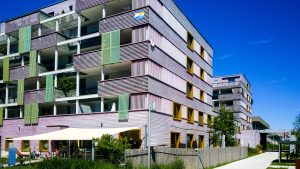 CH - Winterthur: Das Mehrgenerationenhaus Giesserei liegt in Oberwinterthur, im Stadtzentrum Neuhegi unmittelbar am Eulachpark. Es verfügt über 155 Wohnungen und 14 Gewerbebetriebe. Die Gebäude sind in ökologischer Holzbauweise erstellt und erfüllen den Minergie-P-Eco-Standard. Die Giesserei gilt mit nur 0,2 Parkplätzen pro Wohnung und 480 Veloständern als autofreie Siedlung. Grundstücksfläche: 11 000 m². Fertigstellung: 2013
CH - Winterthur: Das Mehrgenerationenhaus Giesserei liegt in Oberwinterthur, im Stadtzentrum Neuhegi unmittelbar am Eulachpark. Es verfügt über 155 Wohnungen und 14 Gewerbebetriebe. Die Gebäude sind in ökologischer Holzbauweise erstellt und erfüllen den Minergie-P-Eco-Standard. Die Giesserei gilt mit nur 0,2 Parkplätzen pro Wohnung und 480 Veloständern als autofreie Siedlung. Grundstücksfläche: 11 000 m². Fertigstellung: 2013
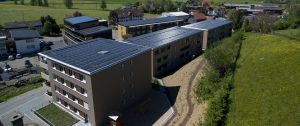 CH - Tobel: The PlusEnergy development in the Thurgau municipality of Tobel with three multi-family houses (MFH) and 32 apartments was built to the Minergie-P standard. The PV system has an installed capacity of 351 kWp. They generate a solar power surplus of 76'000 kWh/a with which each apartment can use a solar-powered electric car which can drive 12'000 km CO2-free per year. Unique are the rents, which are 20% below the quarterly rents for comparable apartments in the Wil/SG region. Swiss Eurosolar Prize 2018. Completion: 2017
CH - Tobel: The PlusEnergy development in the Thurgau municipality of Tobel with three multi-family houses (MFH) and 32 apartments was built to the Minergie-P standard. The PV system has an installed capacity of 351 kWp. They generate a solar power surplus of 76'000 kWh/a with which each apartment can use a solar-powered electric car which can drive 12'000 km CO2-free per year. Unique are the rents, which are 20% below the quarterly rents for comparable apartments in the Wil/SG region. Swiss Eurosolar Prize 2018. Completion: 2017
![]() 73728 Esslingen Neue Weststadt: A "showcase neighbourhood" with 600 flats, office and commercial space as well as a new building for Esslingen University of Applied Sciences is being built on 12 hectares. The total investment volume is around 190 million euros. 30 per cent of the district's use is earmarked for commercial use. Construction of individual building blocks began in 2016 and will continue until around 2022. Planned completion: 2022
73728 Esslingen Neue Weststadt: A "showcase neighbourhood" with 600 flats, office and commercial space as well as a new building for Esslingen University of Applied Sciences is being built on 12 hectares. The total investment volume is around 190 million euros. 30 per cent of the district's use is earmarked for commercial use. Construction of individual building blocks began in 2016 and will continue until around 2022. Planned completion: 2022
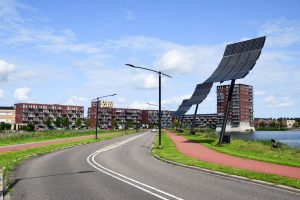 NL - Heerhugowaard: With 2,900 apartments on 123 ha of building land, the settlement is the largest sustainable settlement in the world. The total area with park and water areas covers 177 ha. The photovoltaic system on the roofs has a capacity of 3.75 MW. Another PV system with 1.25 MW, as well as three wind turbines on the site are the active components of the CO2-neutral energy supply. Car-free zone. Planning: Ashok Bhalotra of urban design bureau KuiperCompagnons, Rotterdam. Partner of the European Sun Cities project. Completion: 2016
NL - Heerhugowaard: With 2,900 apartments on 123 ha of building land, the settlement is the largest sustainable settlement in the world. The total area with park and water areas covers 177 ha. The photovoltaic system on the roofs has a capacity of 3.75 MW. Another PV system with 1.25 MW, as well as three wind turbines on the site are the active components of the CO2-neutral energy supply. Car-free zone. Planning: Ashok Bhalotra of urban design bureau KuiperCompagnons, Rotterdam. Partner of the European Sun Cities project. Completion: 2016
 D - 73262 Reichenbach an der Fils: In the district of Esslingen in Baden-Württemberg, a new neighbourhood is being built with a so-called "cold local heating network", which will not only heat the 41 houses in an environmentally friendly way in future, but will also contribute to the temperature control in summer. Photovoltaic systems, including storage, which will supply the neighbourhood with home-generated solar power around the clock, round off the energy concept. An innovative local heating supply based on geothermal energy takes centre stage.
D - 73262 Reichenbach an der Fils: In the district of Esslingen in Baden-Württemberg, a new neighbourhood is being built with a so-called "cold local heating network", which will not only heat the 41 houses in an environmentally friendly way in future, but will also contribute to the temperature control in summer. Photovoltaic systems, including storage, which will supply the neighbourhood with home-generated solar power around the clock, round off the energy concept. An innovative local heating supply based on geothermal energy takes centre stage.
 60326 Frankfurt: Mainova has built a photovoltaic (PV) plant with a total output of around 1,500 kilowatts peak (kWp) in Frankfurt's Friedrich Ebert housing estate. This means that Germany's largest housing estate photovoltaic plant will be fully connected to the grid at the beginning of 2019. The locally generated, climate-friendly solar power from their own roofs can be used directly by the tenants on site.
60326 Frankfurt: Mainova has built a photovoltaic (PV) plant with a total output of around 1,500 kilowatts peak (kWp) in Frankfurt's Friedrich Ebert housing estate. This means that Germany's largest housing estate photovoltaic plant will be fully connected to the grid at the beginning of 2019. The locally generated, climate-friendly solar power from their own roofs can be used directly by the tenants on site.
 21107 Hamburg-Wilhelmsburg: The former flak bunker in Wilhelmsburg has become a symbol of the climate protection concept Renewable Wilhelmsburg. The monument, which has been virtually unused since the end of the war, was refurbished as part of the IBA Hamburg and converted into a renewable power plant with large-scale heat storage. The energy storage facility has a volume of 2,000 cubic metres, which corresponds to 2,000,000 litres. It supplies the 120-hectare Reiherstieg district with climate-friendly heat and feeds renewable electricity into the Hamburg distribution grid.
21107 Hamburg-Wilhelmsburg: The former flak bunker in Wilhelmsburg has become a symbol of the climate protection concept Renewable Wilhelmsburg. The monument, which has been virtually unused since the end of the war, was refurbished as part of the IBA Hamburg and converted into a renewable power plant with large-scale heat storage. The energy storage facility has a volume of 2,000 cubic metres, which corresponds to 2,000,000 litres. It supplies the 120-hectare Reiherstieg district with climate-friendly heat and feeds renewable electricity into the Hamburg distribution grid.
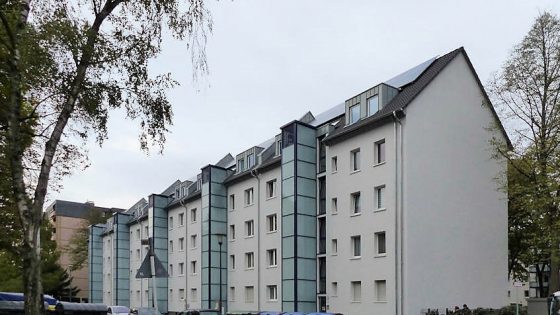 51063 Cologne-Mülheim: The state of North Rhine-Westphalia has named the Stegerwaldsiedlung in the Cologne district of Mülheim as the 87th climate protection estate. With 968 kWp, it has the largest roof-integrated PV system on a housing estate in NRW and the third largest in Germany. 689 residential units of the Cologne housing estate from the 1950s were refurbished for energy efficiency and the energy generation systems were renewed. Completion: 2019
51063 Cologne-Mülheim: The state of North Rhine-Westphalia has named the Stegerwaldsiedlung in the Cologne district of Mülheim as the 87th climate protection estate. With 968 kWp, it has the largest roof-integrated PV system on a housing estate in NRW and the third largest in Germany. 689 residential units of the Cologne housing estate from the 1950s were refurbished for energy efficiency and the energy generation systems were renewed. Completion: 2019
 45897 Gelsenkirchen-Schaffrath: by 2018, it was the largest German solar housing estate with a peak output of 825 kWp. The 71 existing buildings with a total of 422 apartments and 27,420 m² of living space were renovated for energy efficiency. Operator: THS Wohnen GmbH (today: VIVAWEST Wohnen GmbH). Completion: 2008
45897 Gelsenkirchen-Schaffrath: by 2018, it was the largest German solar housing estate with a peak output of 825 kWp. The 71 existing buildings with a total of 422 apartments and 27,420 m² of living space were renovated for energy efficiency. Operator: THS Wohnen GmbH (today: VIVAWEST Wohnen GmbH). Completion: 2008
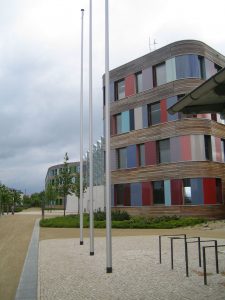 06844 Dessau-Roßlau: New building of the Federal Environmental Agency. Planning: sauerbruch & hutton architects. Dessau has been the headquarters of the Federal Environment Agency since 2005. Around 900 of the approximately 1,500 employees work here in a modern office building constructed according to ecological standards. Awarded the German Seal of Approval for Sustainable Building in Gold in 2009. The seal of quality awarded by the Federal Ministry of Building and the German Sustainable Building Council honors exemplary new administrative and office buildings.
06844 Dessau-Roßlau: New building of the Federal Environmental Agency. Planning: sauerbruch & hutton architects. Dessau has been the headquarters of the Federal Environment Agency since 2005. Around 900 of the approximately 1,500 employees work here in a modern office building constructed according to ecological standards. Awarded the German Seal of Approval for Sustainable Building in Gold in 2009. The seal of quality awarded by the Federal Ministry of Building and the German Sustainable Building Council honors exemplary new administrative and office buildings.
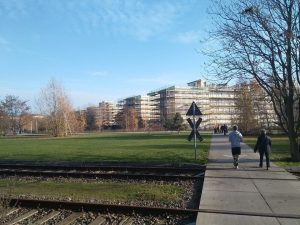 10965 Berlin: Cooperative for self-managed, social and ecological living eG. In the Möckernkiez model project, 471 residential units were created in 14 residential buildings. They were built according to the passive house standard and ecological building criteria. 0.21 parking spaces per unit. Property size: 30,000 m². It is barrier-free throughout and designed to be free of car traffic at the neighbourhood level. The Möckernkiez is located directly adjacent to the southeastern entrances of the Park am Gleisdreieck. Completion: 2018
10965 Berlin: Cooperative for self-managed, social and ecological living eG. In the Möckernkiez model project, 471 residential units were created in 14 residential buildings. They were built according to the passive house standard and ecological building criteria. 0.21 parking spaces per unit. Property size: 30,000 m². It is barrier-free throughout and designed to be free of car traffic at the neighbourhood level. The Möckernkiez is located directly adjacent to the southeastern entrances of the Park am Gleisdreieck. Completion: 2018
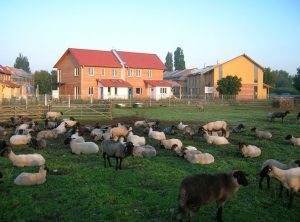 12487 Berlin-Johannisthal: 20 houses with 22 residential units (KfW 40-60) for 70 small and large people, ecological housing project. Number of parking spaces: 0.3 PkWs/WE, 100 m² solar collectors (50 kW), 23 kW photovoltaic system, 99 kW wood pellet system (with exhaust gas heat exchanger, downstream flue gas scrubber and condensate heat exchanger), 600 m³ grey water system, completion: 2007
12487 Berlin-Johannisthal: 20 houses with 22 residential units (KfW 40-60) for 70 small and large people, ecological housing project. Number of parking spaces: 0.3 PkWs/WE, 100 m² solar collectors (50 kW), 23 kW photovoltaic system, 99 kW wood pellet system (with exhaust gas heat exchanger, downstream flue gas scrubber and condensate heat exchanger), 600 m³ grey water system, completion: 2007
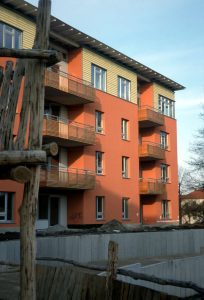 13156 Berlin-Pankow: Consortium Winfried Brenne Architekten / Joachim Eble Architektur, 226 units, largest roof-integrated solar power system on residential buildings in Europe; research study on the costs of ecological building materials (comparison with Berlin reference house). Reference: 1999
13156 Berlin-Pankow: Consortium Winfried Brenne Architekten / Joachim Eble Architektur, 226 units, largest roof-integrated solar power system on residential buildings in Europe; research study on the costs of ecological building materials (comparison with Berlin reference house). Reference: 1999
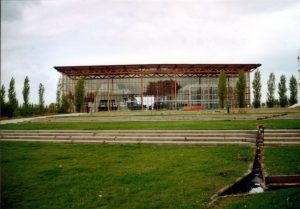 44649 Herne: This is not a housing estate, but the concept could equally be applied to housing. The Naturhuset apartment house by Bengt Warne in Stockholm was one of the first pioneering buildings to implement the house-in-house principle with a shell of glass. Also the Student dormitory ESA in Kaiserslautern is built like this. The project in Herne, however, is the most spectacular of its kind in this form.
Planned in partnership by the German architectural firm HHS Planer & Architekten AG and the French architectural firm Jourda & Perraudin (Francoise Helene Jourda and Gilles Perraudin), the building is enclosed in a glass climate shell that creates a Mediterranean climate similar to that in Nice. This is on average 5 °C warmer than the outside temperature. Water features, earth channels and large gates prevent overheating in summer. The solar system in the roof, was the largest building-integrated system of its kind at the time. The supports inside are made of 56 spruce trunks. Completion: 1999
44649 Herne: This is not a housing estate, but the concept could equally be applied to housing. The Naturhuset apartment house by Bengt Warne in Stockholm was one of the first pioneering buildings to implement the house-in-house principle with a shell of glass. Also the Student dormitory ESA in Kaiserslautern is built like this. The project in Herne, however, is the most spectacular of its kind in this form.
Planned in partnership by the German architectural firm HHS Planer & Architekten AG and the French architectural firm Jourda & Perraudin (Francoise Helene Jourda and Gilles Perraudin), the building is enclosed in a glass climate shell that creates a Mediterranean climate similar to that in Nice. This is on average 5 °C warmer than the outside temperature. Water features, earth channels and large gates prevent overheating in summer. The solar system in the roof, was the largest building-integrated system of its kind at the time. The supports inside are made of 56 spruce trunks. Completion: 1999
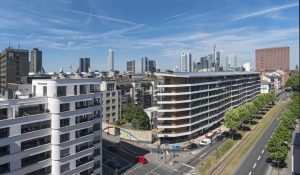 60327 Frankfurt: Energy-plus building, BMUB-supported. 74 residential units and 2 commercial units, gross floor area: 11,700 m². The building itself generates the energy required by the residents for heating, ventilation, water heating, household, elevator and general electricity. The energy supply including electricity is included in the flat rate rent. Surpluses can be used by the residents for e-mobility. Completion: 2015
60327 Frankfurt: Energy-plus building, BMUB-supported. 74 residential units and 2 commercial units, gross floor area: 11,700 m². The building itself generates the energy required by the residents for heating, ventilation, water heating, household, elevator and general electricity. The energy supply including electricity is included in the flat rate rent. Surpluses can be used by the residents for e-mobility. Completion: 2015
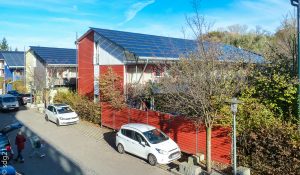 79100 Freiburg-Vauban59 UNITS. Architecture: Rolf Disch; plus energy houses with 81 to 210 m2 and variable floor plan design; cost savings during construction due to pre-assembly of building services systems and wooden elements; south-facing orientation; main façade glazing total k-value o.5; CHP for energy supply; Expo 2000 project. Completion: 2006
79100 Freiburg-Vauban59 UNITS. Architecture: Rolf Disch; plus energy houses with 81 to 210 m2 and variable floor plan design; cost savings during construction due to pre-assembly of building services systems and wooden elements; south-facing orientation; main façade glazing total k-value o.5; CHP for energy supply; Expo 2000 project. Completion: 2006
 79111 Freiburg: Construction of Europe's first CO2-neutralen Verwaltungs- und Produktionsgebäudes für Solarmodule der Firma Solar-Fabrik AG. Die Firma SolarFabrik ging 2015 insolvent. Unter der Marke "Solar-Fabrik" werden bis heute Solarmodule angeboten. Die Firma hat ihren Sitz in Wiesen (Bayern). Heute ist der "M10 SolarCampus" im Gebäude. Fertigstellung: 1999
79111 Freiburg: Construction of Europe's first CO2-neutralen Verwaltungs- und Produktionsgebäudes für Solarmodule der Firma Solar-Fabrik AG. Die Firma SolarFabrik ging 2015 insolvent. Unter der Marke "Solar-Fabrik" werden bis heute Solarmodule angeboten. Die Firma hat ihren Sitz in Wiesen (Bayern). Heute ist der "M10 SolarCampus" im Gebäude. Fertigstellung: 1999
79206 Breisach: Active and passive use of solar energy, use of recycled building materials. Client and architect: Thomas Spiegelhalter, completion 1993
 24113 Kiel-Hassee: Werkgemeinschaft für Architektur und Städtebau (Heidrun Buhse, H.Schulze, a.o.), 21 dwelling units, reed sewage treatment plant, compost toilets, BHKW with local heating network, planning by architects, cooperative, participation, community house, kindergarten, architectural office, organic building form. Completion: 1992
24113 Kiel-Hassee: Werkgemeinschaft für Architektur und Städtebau (Heidrun Buhse, H.Schulze, a.o.), 21 dwelling units, reed sewage treatment plant, compost toilets, BHKW with local heating network, planning by architects, cooperative, participation, community house, kindergarten, architectural office, organic building form. Completion: 1992
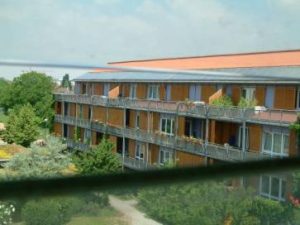 69115 Heidelberg: 68 rental apartments with a heating energy requirement of less than 50 (kWh/m2a). Architect: Gerstner. Project participants: ifeu-Institut, ebök, among others. High standard under narrow margin of rent control in social housing. 170 m² solar thermal system, 200 m² solar power system with 23 kW. Building materials: materials containing PVC and CFCs as well as tropical wood were avoided. Wooden windows were installed, in heavily used areas wood-aluminium composite windows. Occupation: 1996
69115 Heidelberg: 68 rental apartments with a heating energy requirement of less than 50 (kWh/m2a). Architect: Gerstner. Project participants: ifeu-Institut, ebök, among others. High standard under narrow margin of rent control in social housing. 170 m² solar thermal system, 200 m² solar power system with 23 kW. Building materials: materials containing PVC and CFCs as well as tropical wood were avoided. Wooden windows were installed, in heavily used areas wood-aluminium composite windows. Occupation: 1996
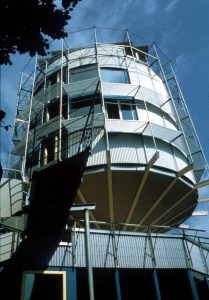 79100 Freiburg: the house turns to the sun and produces more solar energy than it consumes on average over the year. The house of the architect Rolf Disch, a pioneer of solar architecture, is probably one of the first and best-known plus-energy houses in the world. The Heliotrope is one of the few residential buildings in Europe to have a building-integrated biaxial tracking PV system. Completion: 1994
79100 Freiburg: the house turns to the sun and produces more solar energy than it consumes on average over the year. The house of the architect Rolf Disch, a pioneer of solar architecture, is probably one of the first and best-known plus-energy houses in the world. The Heliotrope is one of the few residential buildings in Europe to have a building-integrated biaxial tracking PV system. Completion: 1994

