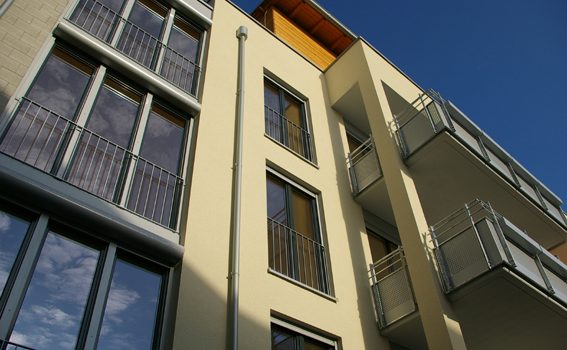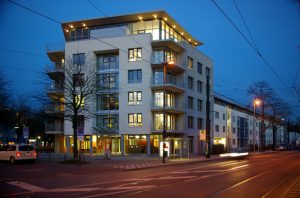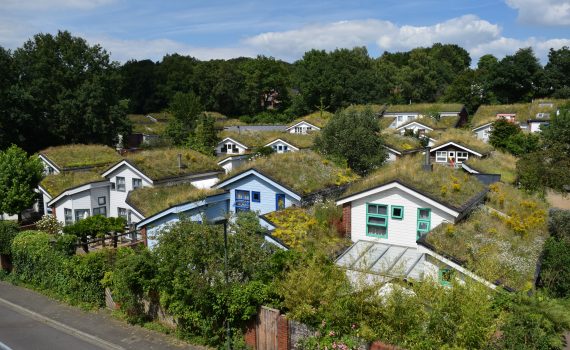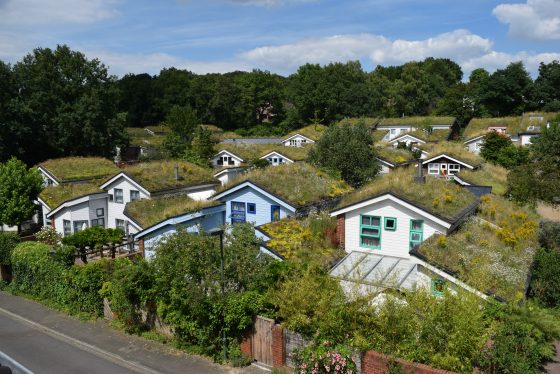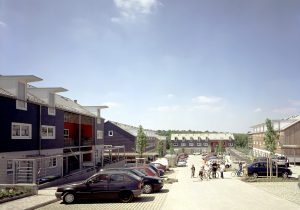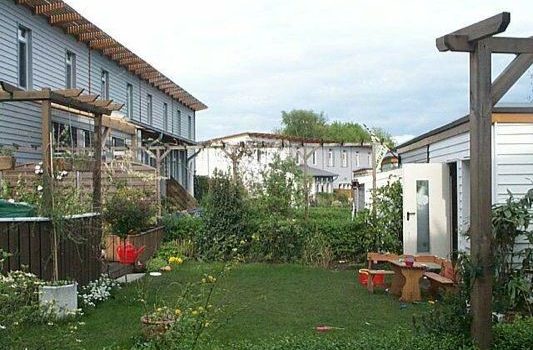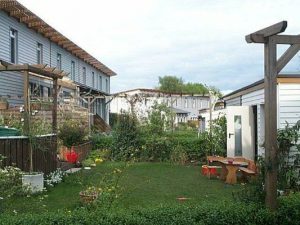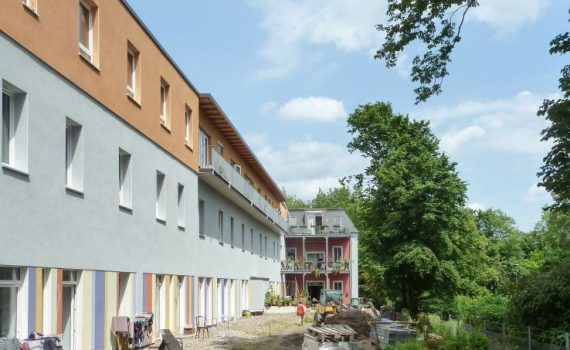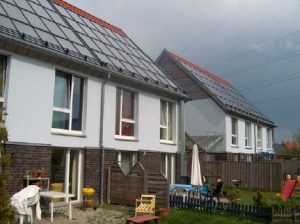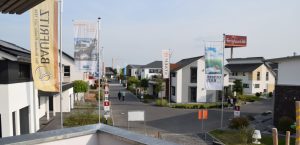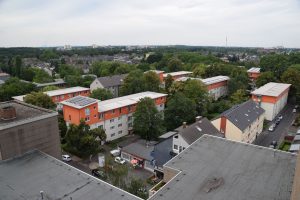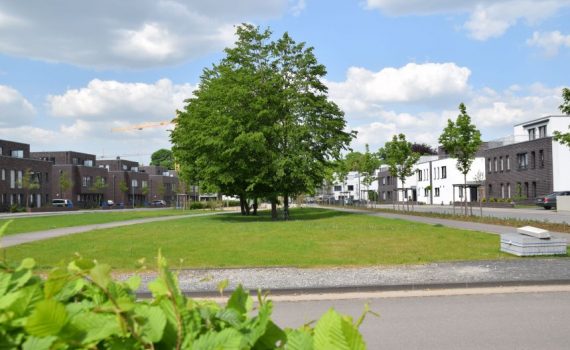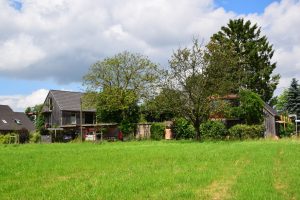23881 MöllnThe project: 26 low-energy houses in timber frame construction with plots of approx. 230 - 410 square metres have been built on a construction area of approx. 8,000 square metres in the Doktorhof area of Mölln. The aim was to save costs and space with the help of the "Quadro-Haus" concept. The estate was built with the support of the state subsidy programme "Resource-saving construction". Completion: ~1999
Thema: _ Ecology
24159 Kiel-Pries: In 7 buildings around a car-free courtyard of approx. 6,500 m², a total of 27 apartments between approx. 40 and approx. 125 m² living space and a community house with a grass roof, as well as an organic food store in an existing building have been created in a space-saving architecture. Four of the buildings are new constructions, in the other two buildings old building substance was redeveloped. Completion: 2003
28357 Bremen-Hollerland: 200 units (not realised); model photos, well-analysed study on the failure of the project. The most important reasons: "too sterile architecture; too expensive although low-cost construction was promised; too far outside the city; the fact that the city railway was not routed to the new district after all; generally poor construction activity; major employer in Bremen went bankrupt." However, the Hollerland project caused a lot of media hype and is regarded as a model for many other projects that have since been realised, such as "Bremen-Grünenstrasse", although not on the outskirts of the city but in the city centre.
30539 Hanover-Kronsberg: Sub-project of the Expo 2000 new housing development. 106 apartments with large solar collectors on the roofs, as well as solar local heating with seasonal storage. It is located in the southeastern part of the district. Completion: 2000
30629 Hanover-Miesburg: "Regenbogensiedlung", 111 council flats, GFZ 0.88. 9,000 m² living space. Occupancy 1996. 900 euros/m². Architect: Schmitz, Aachen, property developer Gundlach, Philipp Holzmann AG - CHP, low-energy construction, extensive green roof - pergola development
30974 Wennigsen: 20,000 square meters, 30 houses. Project start: 1994, completion: 1998. An award-winning eco-settlement was created in the Langes Feld development area.
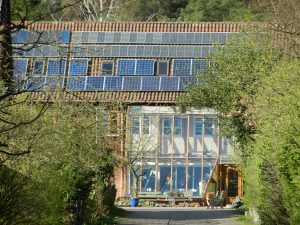 31595 Steyerberg: the Lebensgarten Steyerberg e. V. is a settlement community with 62 terraced houses, which was founded in 1984 and which is characterized by the spiritual Findhorn Community in Scotland. The settlement community is united by the desire to live in harmony with each other and with the surrounding nature. Not far from Hanover, it was an Expo 2000 project.
31595 Steyerberg: the Lebensgarten Steyerberg e. V. is a settlement community with 62 terraced houses, which was founded in 1984 and which is characterized by the spiritual Findhorn Community in Scotland. The settlement community is united by the desire to live in harmony with each other and with the surrounding nature. Not far from Hanover, it was an Expo 2000 project.
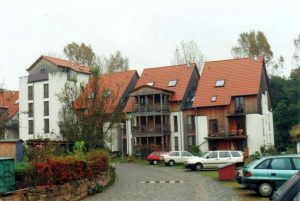 33649 Bielefeld-Quelle: 96 units, architect: Hans-Friedrich Bültmann, special features: all buildings are equipped with composting toilets and the highest composting toilet in Europe is located on the 5th floor. Further water measures: rainwater infiltration, own drinking water source; a reed sewage treatment plant was planned but could not be realised. Energy: BHKW, local heating network, internal cable TV, telephone distribution. Social: KiTa, craftsmen's yard, cooperative project. Economy: Development as a large plot, low-cost construction with partly much own work. Construction time: 1997
33649 Bielefeld-Quelle: 96 units, architect: Hans-Friedrich Bültmann, special features: all buildings are equipped with composting toilets and the highest composting toilet in Europe is located on the 5th floor. Further water measures: rainwater infiltration, own drinking water source; a reed sewage treatment plant was planned but could not be realised. Energy: BHKW, local heating network, internal cable TV, telephone distribution. Social: KiTa, craftsmen's yard, cooperative project. Economy: Development as a large plot, low-cost construction with partly much own work. Construction time: 1997
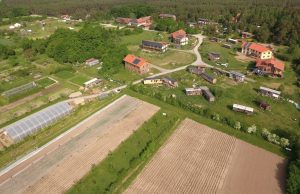
![]() D - 38489 Beetzendorf-Poppau: Here a new village for 300 inhabitants has been built since 1997. With currently 150 residents (approx. 60 units), a new self-sufficient village has been built since 1997, which enables people to live a sustainable lifestyle. There are 8 residential buildings plus the Regiohaus/Seminarzentrum, built in low-energy to passive house standards, in Sieben Linden (as of 10/2016). A straw-built guest house with 15 guest rooms is to be built in 2017/18.
D - 38489 Beetzendorf-Poppau: Here a new village for 300 inhabitants has been built since 1997. With currently 150 residents (approx. 60 units), a new self-sufficient village has been built since 1997, which enables people to live a sustainable lifestyle. There are 8 residential buildings plus the Regiohaus/Seminarzentrum, built in low-energy to passive house standards, in Sieben Linden (as of 10/2016). A straw-built guest house with 15 guest rooms is to be built in 2017/18.
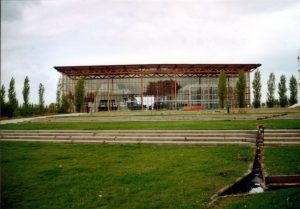 44649 Herne: This is not a housing estate, but the concept could equally be applied to housing. The Naturhuset apartment house by Bengt Warne in Stockholm was one of the first pioneering buildings to implement the house-in-house principle with a shell of glass. Also the Student dormitory ESA in Kaiserslautern is built like this. The project in Herne, however, is the most spectacular of its kind in this form.
Planned in partnership by the German architectural firm HHS Planer & Architekten AG and the French architectural firm Jourda & Perraudin (Francoise Helene Jourda and Gilles Perraudin), the building is enclosed in a glass climate shell that creates a Mediterranean climate similar to that in Nice. This is on average 5 °C warmer than the outside temperature. Water features, earth channels and large gates prevent overheating in summer. The solar system in the roof, was the largest building-integrated system of its kind at the time. The supports inside are made of 56 spruce trunks. Completion: 1999
44649 Herne: This is not a housing estate, but the concept could equally be applied to housing. The Naturhuset apartment house by Bengt Warne in Stockholm was one of the first pioneering buildings to implement the house-in-house principle with a shell of glass. Also the Student dormitory ESA in Kaiserslautern is built like this. The project in Herne, however, is the most spectacular of its kind in this form.
Planned in partnership by the German architectural firm HHS Planer & Architekten AG and the French architectural firm Jourda & Perraudin (Francoise Helene Jourda and Gilles Perraudin), the building is enclosed in a glass climate shell that creates a Mediterranean climate similar to that in Nice. This is on average 5 °C warmer than the outside temperature. Water features, earth channels and large gates prevent overheating in summer. The solar system in the roof, was the largest building-integrated system of its kind at the time. The supports inside are made of 56 spruce trunks. Completion: 1999
 48143 Münster: Car-free NRW model housing estate "Gartenhofsiedlung Weißenburg", Europe-wide competition, car-reduced mobility concept with 0.2 car parking spaces per flat, 189 flats on 3.8 hectares of land. Completion: 2003 Completion of 2nd construction phase (4 buildings with 51 flats): 2019
48143 Münster: Car-free NRW model housing estate "Gartenhofsiedlung Weißenburg", Europe-wide competition, car-reduced mobility concept with 0.2 car parking spaces per flat, 189 flats on 3.8 hectares of land. Completion: 2003 Completion of 2nd construction phase (4 buildings with 51 flats): 2019
50374 Erftstadt: New construction, 2 developers, 53 units (32 units in detached and semi-detached houses; 21 units in multi-family houses (subsidized housing), building area: 5 ha. Completion: 2015
 50733 Cologne-Nippes: "Autofreie Siedlung". 460 Wohnungen für ca. 1.500 Bewohner. Der Stellplatzschlüssel liegt bei 0,2 Pkw je Wohneinheit. Für die Haushalte der Siedlung und für ca. 40 Besucher wurde am Siedlungsrand ein Parkhaus mit 120 Stellplätzen gebaut. Normalerweise wären an dem Standort ca. 400 bis 500 Stellplätze erforderlich gewesen. Fertigstellung: 2013
50733 Cologne-Nippes: "Autofreie Siedlung". 460 Wohnungen für ca. 1.500 Bewohner. Der Stellplatzschlüssel liegt bei 0,2 Pkw je Wohneinheit. Für die Haushalte der Siedlung und für ca. 40 Besucher wurde am Siedlungsrand ein Parkhaus mit 120 Stellplätzen gebaut. Normalerweise wären an dem Standort ca. 400 bis 500 Stellplätze erforderlich gewesen. Fertigstellung: 2013
Cologne-Niehl: Redevelopment and addition of 11 apartment blocks with rental apartments. 300 flats before refurbishment, 345 flats after refurbishment. Average 47 m² before refurbishment, approx. 55 m² after refurbishment. Architecture: ARCHPLAN Münster. Client: State development company (LEG Wohnen NRW). Completion: 2010
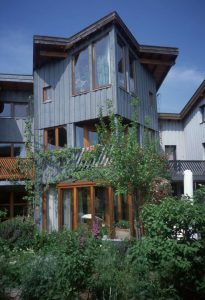 50827 Cologne-Blumenberg: Architect: Reimund Stewen, with passive solar use, natural building techniques (timber frame construction with 20% clay and 80% electricity infill), economical use of land, social diversity and cost savings through communal building, use of ecological building services, waste collection, recycling, installation of private gardens. Completion: 1989
50827 Cologne-Blumenberg: Architect: Reimund Stewen, with passive solar use, natural building techniques (timber frame construction with 20% clay and 80% electricity infill), economical use of land, social diversity and cost savings through communal building, use of ecological building services, waste collection, recycling, installation of private gardens. Completion: 1989
 51379 Leverkusen-Opladen: New development area of around 70 ha directly adjacent to Opladen railway station. Since 2008, the city of Leverkusen has been developing a new urban district with housing, education, work, shopping, green space and leisure on the former railway repair works. On the east side is an area of about 45 hectares, which has now been built on. Historic industrial buildings such as the boiler house, magazine and water tower have been preserved.
51379 Leverkusen-Opladen: New development area of around 70 ha directly adjacent to Opladen railway station. Since 2008, the city of Leverkusen has been developing a new urban district with housing, education, work, shopping, green space and leisure on the former railway repair works. On the east side is an area of about 45 hectares, which has now been built on. Historic industrial buildings such as the boiler house, magazine and water tower have been preserved.


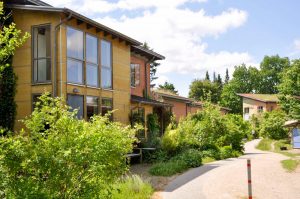

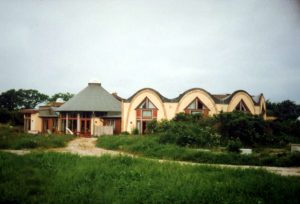








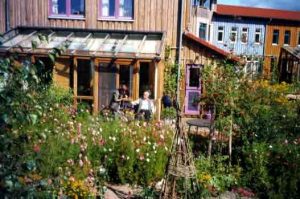
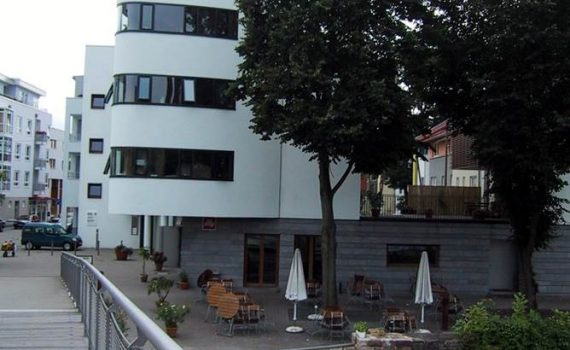

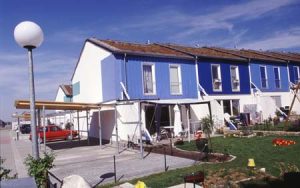

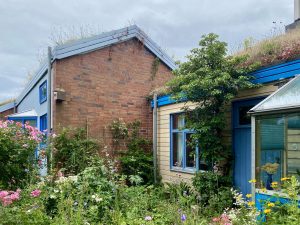
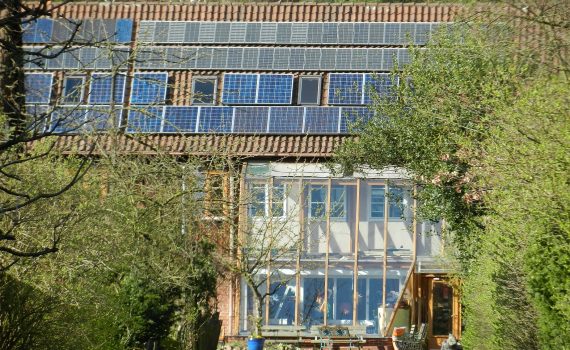


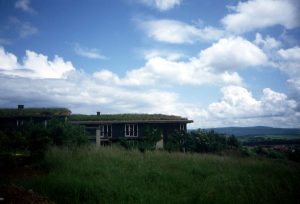

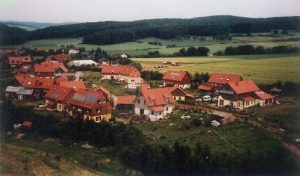

 37083 Göttingen: Building group "Auf den Terrassen". Planning: Baufrösche (Kassel)
37083 Göttingen: Building group "Auf den Terrassen". Planning: Baufrösche (Kassel)