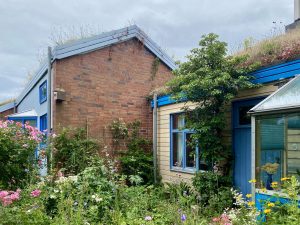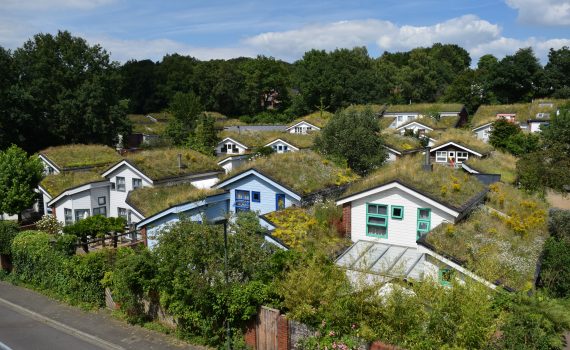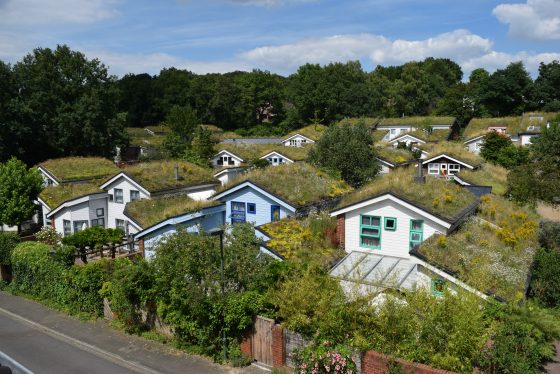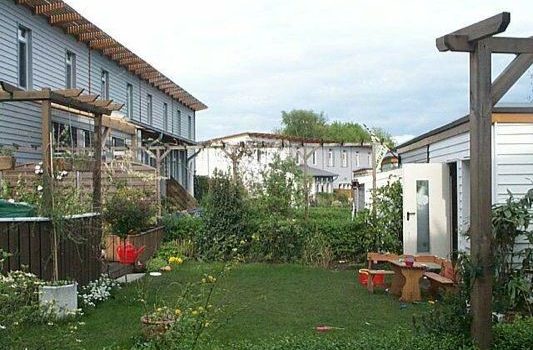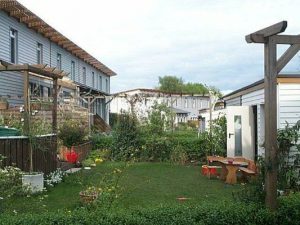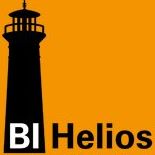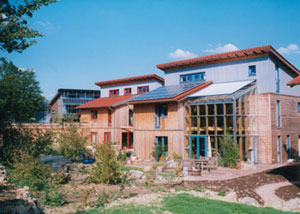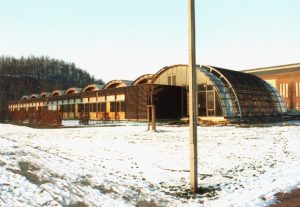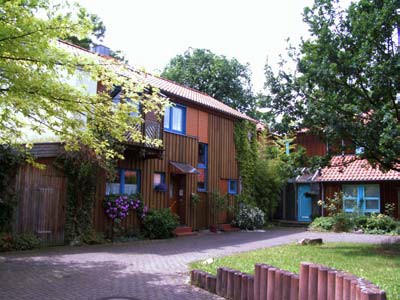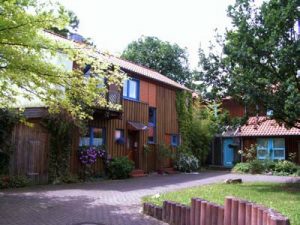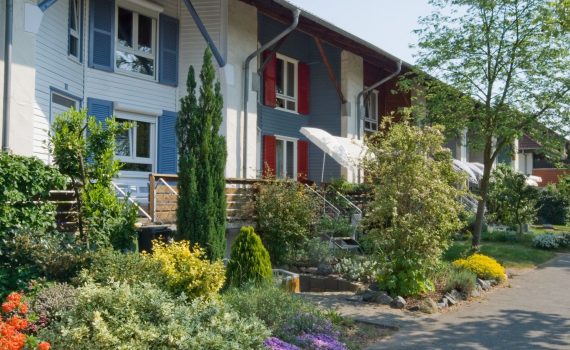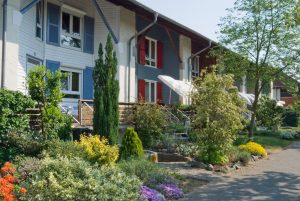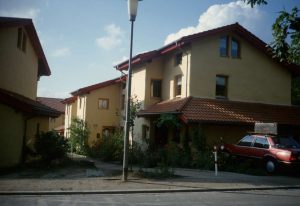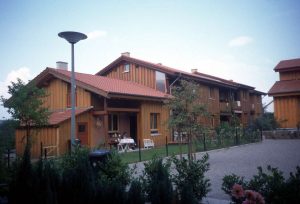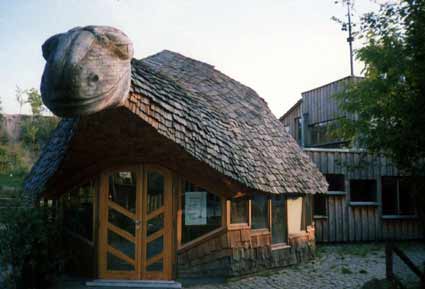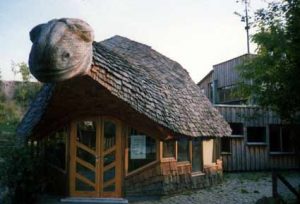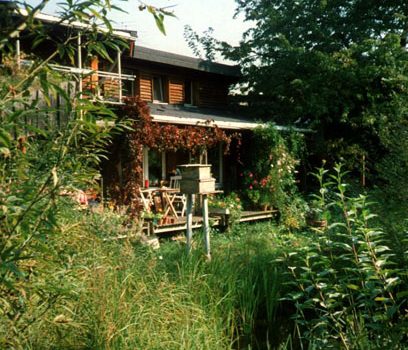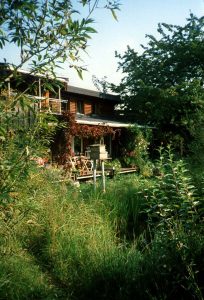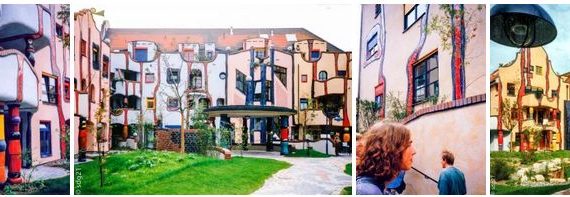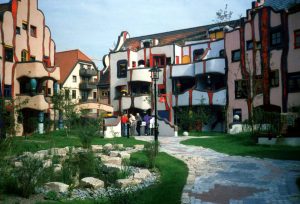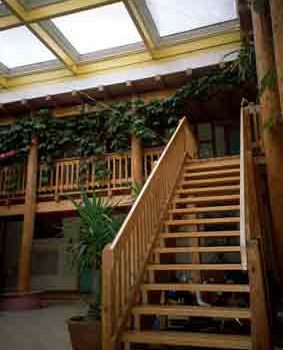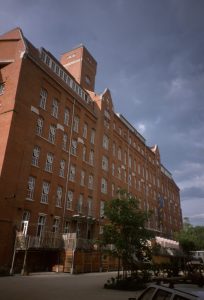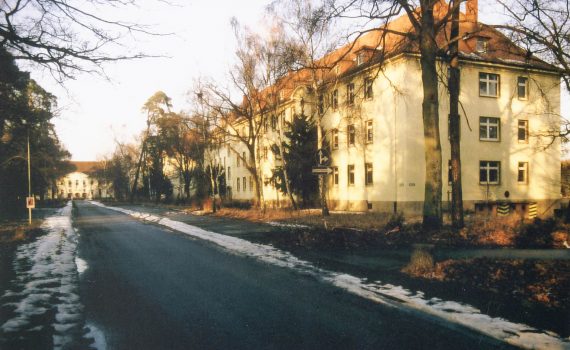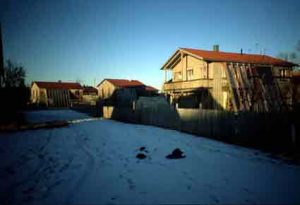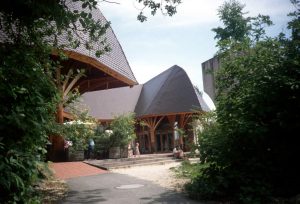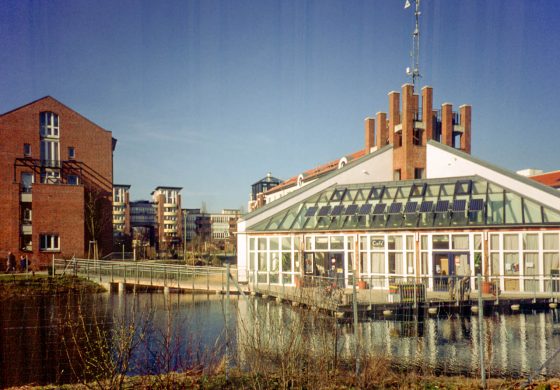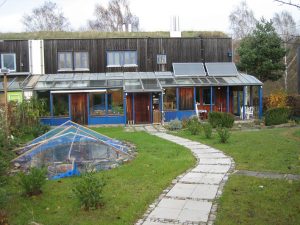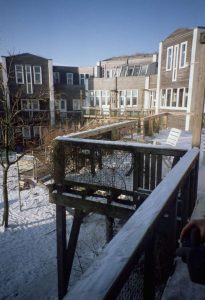Thema: _ Economy
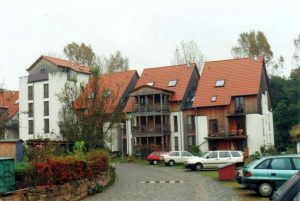 33649 Bielefeld-Quelle: 96 units, architect: Hans-Friedrich Bültmann, special features: all buildings are equipped with composting toilets and the highest composting toilet in Europe is located on the 5th floor. Further water measures: rainwater infiltration, own drinking water source; a reed sewage treatment plant was planned but could not be realised. Energy: BHKW, local heating network, internal cable TV, telephone distribution. Social: KiTa, craftsmen's yard, cooperative project. Economy: Development as a large plot, low-cost construction with partly much own work. Construction time: 1997
33649 Bielefeld-Quelle: 96 units, architect: Hans-Friedrich Bültmann, special features: all buildings are equipped with composting toilets and the highest composting toilet in Europe is located on the 5th floor. Further water measures: rainwater infiltration, own drinking water source; a reed sewage treatment plant was planned but could not be realised. Energy: BHKW, local heating network, internal cable TV, telephone distribution. Social: KiTa, craftsmen's yard, cooperative project. Economy: Development as a large plot, low-cost construction with partly much own work. Construction time: 1997
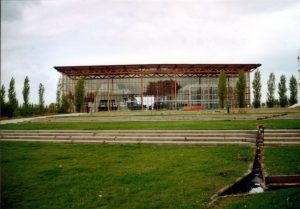 44649 Herne: This is not a housing estate, but the concept could equally be applied to housing. The Naturhuset apartment house by Bengt Warne in Stockholm was one of the first pioneering buildings to implement the house-in-house principle with a shell of glass. Also the Student dormitory ESA in Kaiserslautern is built like this. The project in Herne, however, is the most spectacular of its kind in this form.
Planned in partnership by the German architectural firm HHS Planer & Architekten AG and the French architectural firm Jourda & Perraudin (Francoise Helene Jourda and Gilles Perraudin), the building is enclosed in a glass climate shell that creates a Mediterranean climate similar to that in Nice. This is on average 5 °C warmer than the outside temperature. Water features, earth channels and large gates prevent overheating in summer. The solar system in the roof, was the largest building-integrated system of its kind at the time. The supports inside are made of 56 spruce trunks. Completion: 1999
44649 Herne: This is not a housing estate, but the concept could equally be applied to housing. The Naturhuset apartment house by Bengt Warne in Stockholm was one of the first pioneering buildings to implement the house-in-house principle with a shell of glass. Also the Student dormitory ESA in Kaiserslautern is built like this. The project in Herne, however, is the most spectacular of its kind in this form.
Planned in partnership by the German architectural firm HHS Planer & Architekten AG and the French architectural firm Jourda & Perraudin (Francoise Helene Jourda and Gilles Perraudin), the building is enclosed in a glass climate shell that creates a Mediterranean climate similar to that in Nice. This is on average 5 °C warmer than the outside temperature. Water features, earth channels and large gates prevent overheating in summer. The solar system in the roof, was the largest building-integrated system of its kind at the time. The supports inside are made of 56 spruce trunks. Completion: 1999
Cologne-Ehrenfeld: approx. 4 ha area. Within the framework of a cooperative expert procedure, three planning offices developed an urban development plan in autumn 2013 as a basis for the further structural development of the area. The design by Ortner & Ortner from Cologne was selected as the winning design. The citizens wanted housing and culture instead of a shopping mall. The shopping mall was averted. Instead, the partly built-over and used, partly fallow area in the centre of Ehrenfeld is to be developed integratively. In addition to the Helios primary and comprehensive school (Groundbreaking was in Dec. 2019; both schools are expected to open for the school year 2023/2024 completed), a lively mix of housing, culture, commerce and retail is to be realized there. Completion: ~2024
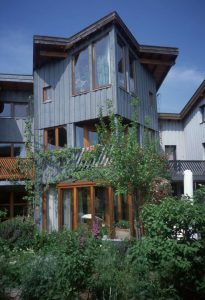 50827 Cologne-Blumenberg: Architect: Reimund Stewen, with passive solar use, natural building techniques (timber frame construction with 20% clay and 80% electricity infill), economical use of land, social diversity and cost savings through communal building, use of ecological building services, waste collection, recycling, installation of private gardens. Completion: 1989
50827 Cologne-Blumenberg: Architect: Reimund Stewen, with passive solar use, natural building techniques (timber frame construction with 20% clay and 80% electricity infill), economical use of land, social diversity and cost savings through communal building, use of ecological building services, waste collection, recycling, installation of private gardens. Completion: 1989
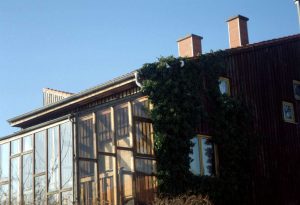 52134 Herzogenrath-Kohlscheid: at the same time as the building biology settlement "Sheep's Broth" in Tübingen, these two estates are considered to be the first ecological estates in Germany. The "Haus Heydenhof" is located in the direct neighbourhood of the "Old wind art". Completion: 1985
52134 Herzogenrath-Kohlscheid: at the same time as the building biology settlement "Sheep's Broth" in Tübingen, these two estates are considered to be the first ecological estates in Germany. The "Haus Heydenhof" is located in the direct neighbourhood of the "Old wind art". Completion: 1985
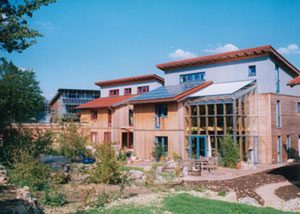 58638 Iserlohn: Street: Oestricher Str. 39 to 57, organisation and structuring of the project: Verein Wohnhof Iserlohn e.V., architecture: Energie- und umweltgerechtes Bauen, Leo Schwering. Approx. 55 people in 17 flats and 2 offices as terraced, semi-detached and detached houses, grass roof, timber frame construction, development without parking spaces (central parking spaces in front), innovative financing concept, legal form "association". 3rd prize in the 2000 Märkischer Kreis timber construction prize.
58638 Iserlohn: Street: Oestricher Str. 39 to 57, organisation and structuring of the project: Verein Wohnhof Iserlohn e.V., architecture: Energie- und umweltgerechtes Bauen, Leo Schwering. Approx. 55 people in 17 flats and 2 offices as terraced, semi-detached and detached houses, grass roof, timber frame construction, development without parking spaces (central parking spaces in front), innovative financing concept, legal form "association". 3rd prize in the 2000 Märkischer Kreis timber construction prize.
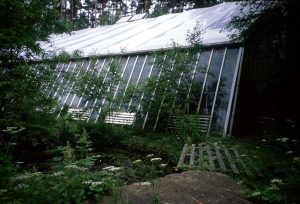 67659 Kaiserslautern: ESA (Energy-Saving Student Residence): planned and built with students, "house within a house" principle (based on Bengt Warn's "Naturhuset"), 20 rooms, a kitchen and other common rooms, diverse planting of the conservatory, recycled building materials, solar system for hot water, each room also has a private terrace or seating area in the greenhouse
67659 Kaiserslautern: ESA (Energy-Saving Student Residence): planned and built with students, "house within a house" principle (based on Bengt Warn's "Naturhuset"), 20 rooms, a kitchen and other common rooms, diverse planting of the conservatory, recycled building materials, solar system for hot water, each room also has a private terrace or seating area in the greenhouse
![]() D - 70191 Stuttgart: the city of Stuttgart assumes 7,500 apartments (for 11,000 inhabitants) and 4,000 jobs (as of 2015) on 85 ha. Start: 2026 at the earliest; completion: ~2032
D - 70191 Stuttgart: the city of Stuttgart assumes 7,500 apartments (for 11,000 inhabitants) and 4,000 jobs (as of 2015) on 85 ha. Start: 2026 at the earliest; completion: ~2032
 72072 Tübingen: District development in the French Quarter for 2,500 residents. Around 150 businesses with around 700 jobs have been established. Leisure, shopping and service facilities are planned in the quarter itself or are partly available in the immediate vicinity of the quarter. This is a conversion area with former barracks of the French Army; conversion of the massive barracks buildings, which are worth preserving, to multi-storey housing or redensification on vacant, cleared areas. Completion: 2012
72072 Tübingen: District development in the French Quarter for 2,500 residents. Around 150 businesses with around 700 jobs have been established. Leisure, shopping and service facilities are planned in the quarter itself or are partly available in the immediate vicinity of the quarter. This is a conversion area with former barracks of the French Army; conversion of the massive barracks buildings, which are worth preserving, to multi-storey housing or redensification on vacant, cleared areas. Completion: 2012
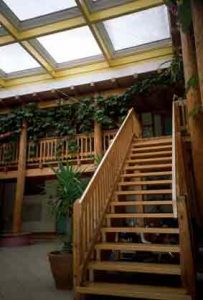 74254 Offenau: Residential courtyards according to the concept of Fritz Matzinger Austria; 2 x 8 dwelling units around two residential courtyards (31 adults/ 30 children), 200 m² residential courtyard with completely opening roof, common rooms: play corner, playground, common winter garden, bicycle storage rooms, visitors' room, sauna, common workshop; naturopathic doctor's practice; architect's office; accounting service; occupation: 1986. Karl Kübel Prize 1996
74254 Offenau: Residential courtyards according to the concept of Fritz Matzinger Austria; 2 x 8 dwelling units around two residential courtyards (31 adults/ 30 children), 200 m² residential courtyard with completely opening roof, common rooms: play corner, playground, common winter garden, bicycle storage rooms, visitors' room, sauna, common workshop; naturopathic doctor's practice; architect's office; accounting service; occupation: 1986. Karl Kübel Prize 1996
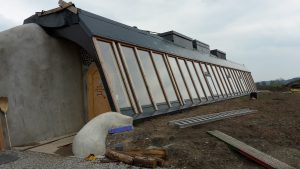
![]() D - 74594 Kreßberg: "Schloss Tempelhof" is a grassroots community that has existed in northern Baden-Württemberg since 2010. Almost 150 residents live on the 30-hectare village site. The ecovillage community is set to grow to 300 residents. The community practises solidarity agriculture based on permaculture principles. There are jobs in a market garden, animal husbandry, cheese dairy, beekeeping, bakery and in the kitchen. Others have been created in the seminar centre, the building sector, the administration and the Free Montessori School.
D - 74594 Kreßberg: "Schloss Tempelhof" is a grassroots community that has existed in northern Baden-Württemberg since 2010. Almost 150 residents live on the 30-hectare village site. The ecovillage community is set to grow to 300 residents. The community practises solidarity agriculture based on permaculture principles. There are jobs in a market garden, animal husbandry, cheese dairy, beekeeping, bakery and in the kitchen. Others have been created in the seminar centre, the building sector, the administration and the Free Montessori School.
 79100 Freiburg-Vauban: extended citizen participation through the Forum Vauban, car-free living, public transport, car sharing, mixed use, solar garage, local heating with CHP units, nature-oriented open space design, building biology and ecological materials. 40% of households live without their own car. The number of parking spaces for the entire quarter is 0.42 PkW/WE. Large-scale completion: 2012
79100 Freiburg-Vauban: extended citizen participation through the Forum Vauban, car-free living, public transport, car sharing, mixed use, solar garage, local heating with CHP units, nature-oriented open space design, building biology and ecological materials. 40% of households live without their own car. The number of parking spaces for the entire quarter is 0.42 PkW/WE. Large-scale completion: 2012
 79100 Freiburg-Vauban (Project No. 1): 285 adults, children and young people in 45 flats which are mainly divided into shared flats. Former barracks buildings converted with a lot of own work, modelled on the Cherysee barracks in Constance; creation of low-cost living space; biodiesel CHP local heat supply, clay interior plastering, cellulose insulation etc., partly very large shared flats; food coop, first occupancy after renovation with ecological building materials: 1993.
79100 Freiburg-Vauban (Project No. 1): 285 adults, children and young people in 45 flats which are mainly divided into shared flats. Former barracks buildings converted with a lot of own work, modelled on the Cherysee barracks in Constance; creation of low-cost living space; biodiesel CHP local heat supply, clay interior plastering, cellulose insulation etc., partly very large shared flats; food coop, first occupancy after renovation with ecological building materials: 1993.
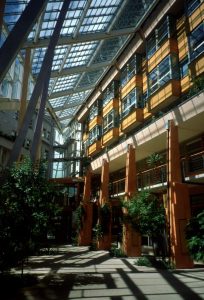 90443 Nuremberg: Planning: Joachim Eble Architecture. Property developer: Karlsruher Lebensversicherung AG. Exceptional colour design. "Urban oasis" in an intensively urbanised and sealed city district. Natural air conditioning system with water concept (Ramboll Studio Dreiseitl). Offices and commercial space on the lower floors. One-storey residential building and maisonette apartments on the ground floor with a total of 61 flats. Partly in board stack construction, high building biology standard. Completion: 1997
90443 Nuremberg: Planning: Joachim Eble Architecture. Property developer: Karlsruher Lebensversicherung AG. Exceptional colour design. "Urban oasis" in an intensively urbanised and sealed city district. Natural air conditioning system with water concept (Ramboll Studio Dreiseitl). Offices and commercial space on the lower floors. One-storey residential building and maisonette apartments on the ground floor with a total of 61 flats. Partly in board stack construction, high building biology standard. Completion: 1997
 24113 Kiel-Hassee: Werkgemeinschaft für Architektur und Städtebau (Heidrun Buhse, H.Schulze, a.o.), 21 dwelling units, reed sewage treatment plant, compost toilets, BHKW with local heating network, planning by architects, cooperative, participation, community house, kindergarten, architectural office, organic building form. Completion: 1992
24113 Kiel-Hassee: Werkgemeinschaft für Architektur und Städtebau (Heidrun Buhse, H.Schulze, a.o.), 21 dwelling units, reed sewage treatment plant, compost toilets, BHKW with local heating network, planning by architects, cooperative, participation, community house, kindergarten, architectural office, organic building form. Completion: 1992
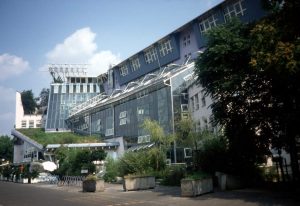 60486 Frankfurt-Westbahnhof: "Arche", Architekten: Eble + Sambeth (Tübingen); Bauträger: Karlsruher Versicherungen AG, Soziokulturelles Zentrum, Initiativenhaus, Gewerbehof, Bistro-Vollwertcafe, Naturklimaanlage (begrüntes Glashaus mit Wasserspielen), Kindertagesstätte, Regenwasseraufbereitung für die Toilettenspülung, etc.; Vorläuferprojekt des Prisma commercial yard in Nuremberg. Until the end of 2012, the entire building was supplied with waste heat from the taz printing plant (via a gas heat pump).
60486 Frankfurt-Westbahnhof: "Arche", Architekten: Eble + Sambeth (Tübingen); Bauträger: Karlsruher Versicherungen AG, Soziokulturelles Zentrum, Initiativenhaus, Gewerbehof, Bistro-Vollwertcafe, Naturklimaanlage (begrüntes Glashaus mit Wasserspielen), Kindertagesstätte, Regenwasseraufbereitung für die Toilettenspülung, etc.; Vorläuferprojekt des Prisma commercial yard in Nuremberg. Until the end of 2012, the entire building was supplied with waste heat from the taz printing plant (via a gas heat pump).
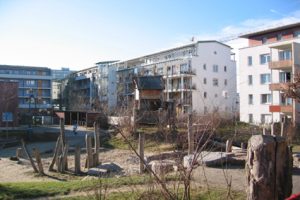 79111 Freiburg-Rieselfeld (Project No. 2): 67 Wohnungen, 3 Gewerbeeinheiten. Weitgehende Berücksichtigung von Genderaspekten, barrierefreies Bauen, gemeinschaftliche Nutzung verschiedener Räume, großzügige Laubengänge. Durchmischung: im 1. BA vorwiegend allein erziehende Mütter, im 2. BA junge Familien und im 3. BA durchmischte Bewohnerstruktur. Erstellung: 1996 - 2001
79111 Freiburg-Rieselfeld (Project No. 2): 67 Wohnungen, 3 Gewerbeeinheiten. Weitgehende Berücksichtigung von Genderaspekten, barrierefreies Bauen, gemeinschaftliche Nutzung verschiedener Räume, großzügige Laubengänge. Durchmischung: im 1. BA vorwiegend allein erziehende Mütter, im 2. BA junge Familien und im 3. BA durchmischte Bewohnerstruktur. Erstellung: 1996 - 2001




