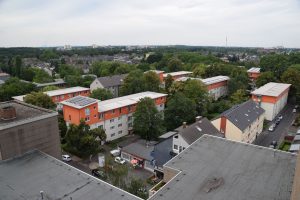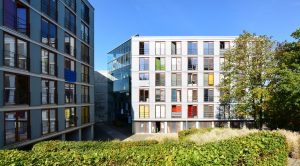200 - 499 WE
Möckernkiez eG Berlin
Size: 471 CU . Plot: 3 hectare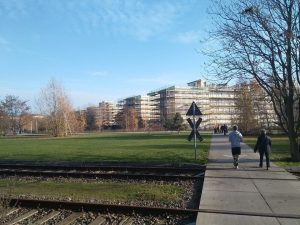 10965 Berlin: Cooperative for self-managed, social and ecological living eG. In the Möckernkiez model project, 471 residential units were created in 14 residential buildings. They were built according to the passive house standard and ecological building criteria. 0.21 parking spaces per unit. Property size: 30,000 m². It is barrier-free throughout and designed to be free of car traffic at the neighbourhood level. The Möckernkiez is located directly adjacent to the southeastern entrances of the Park am Gleisdreieck. Completion: 2018
10965 Berlin: Cooperative for self-managed, social and ecological living eG. In the Möckernkiez model project, 471 residential units were created in 14 residential buildings. They were built according to the passive house standard and ecological building criteria. 0.21 parking spaces per unit. Property size: 30,000 m². It is barrier-free throughout and designed to be free of car traffic at the neighbourhood level. The Möckernkiez is located directly adjacent to the southeastern entrances of the Park am Gleisdreieck. Completion: 2018
Show more >> – – – – – – – – – – – – – – – – – –
Signal box 60 Cologne-Nippes
Size: 460 CU . Plot: 4 hectares 50733 Cologne-Nippes: "Car-free settlement". 460 apartments for approx. 1,500 residents. The parking space ratio is 0.2 cars per residential unit. A multi-storey car park with 120 parking spaces was built on the edge of the estate for the estate's households and for around 40 visitors. Normally, approx. 400 to 500 parking spaces would have been required at this location. Completion: 2013
50733 Cologne-Nippes: "Car-free settlement". 460 apartments for approx. 1,500 residents. The parking space ratio is 0.2 cars per residential unit. A multi-storey car park with 120 parking spaces was built on the edge of the estate for the estate's households and for around 40 visitors. Normally, approx. 400 to 500 parking spaces would have been required at this location. Completion: 2013
Show more >> – – – – – – – – – – – – – – – – – –
PV housing estate with 825 kWp in Gelsenkirchen-Schaffrath
Size: 422 CU . Plot: Hectare 45897 Gelsenkirchen-Schaffrath: by 2018, it was the largest German solar housing estate with a peak output of 825 kWp. The 71 existing buildings with a total of 422 apartments and 27,420 m² of living space were renovated for energy efficiency. Operator: THS Wohnen GmbH (today: VIVAWEST Wohnen GmbH). Completion: 2008
45897 Gelsenkirchen-Schaffrath: by 2018, it was the largest German solar housing estate with a peak output of 825 kWp. The 71 existing buildings with a total of 422 apartments and 27,420 m² of living space were renovated for energy efficiency. Operator: THS Wohnen GmbH (today: VIVAWEST Wohnen GmbH). Completion: 2008
Show more >> – – – – – – – – – – – – – – – – – –
Student dormitory "Woodie
Size: 371 CU . Plot: 0.4 hectare 21109 Hamburg-Wilhelmsburg: 2017 the largest wooden house in Hamburg. The six storeys consist of 371 wooden modules measuring just under 20 square metres, which are stacked on top of each other in pre-assembled form. The individual modules weigh more than nine tons and are virtually ready-made student apartments, including bathroom, kitchenette and bed. Only the foundation and the staircases are made of concrete. A furnished apartment costs around 500 euros warm rent per month. Completion: 2017
21109 Hamburg-Wilhelmsburg: 2017 the largest wooden house in Hamburg. The six storeys consist of 371 wooden modules measuring just under 20 square metres, which are stacked on top of each other in pre-assembled form. The individual modules weigh more than nine tons and are virtually ready-made student apartments, including bathroom, kitchenette and bed. Only the foundation and the staircases are made of concrete. A furnished apartment costs around 500 euros warm rent per month. Completion: 2017
Show more >> – – – – – – – – – – – – – – – – – –
Cooperative housing estate Börkhauser Feld, Solingen
Size: 350 CU . Plot: Hectare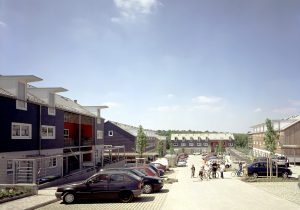 42699 Solingen: Cooperative housing development with approx. 350 units and centre development with technical centre. Spar- und Bauverein Solingen eG. Completion: 2008
42699 Solingen: Cooperative housing development with approx. 350 units and centre development with technical centre. Spar- und Bauverein Solingen eG. Completion: 2008
Show more >> – – – – – – – – – – – – – – – – – –
Eco-settlement Friedrichsdorf
Size: 350 CU . Plot: 7 hectares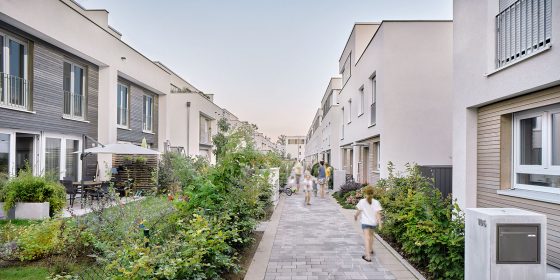 61381 Friedrichsdorf: 70,000 m² of gross building land not far from Frankfurt were developed into a residential quarter. The winner of a multi-stage selection process by the city of Friedrichsdorf, which was accompanied by NH ProjektStadt, was the FRANK Group, which developed the eco-settlement together with the Baufrösche architecture firm. Completion: 2021
61381 Friedrichsdorf: 70,000 m² of gross building land not far from Frankfurt were developed into a residential quarter. The winner of a multi-stage selection process by the city of Friedrichsdorf, which was accompanied by NH ProjektStadt, was the FRANK Group, which developed the eco-settlement together with the Baufrösche architecture firm. Completion: 2021
Show more >> – – – – – – – – – – – – – – – – – –
Ford housing estate in Cologne
Size: 345 CU . Plot: HectareCologne-Niehl: Redevelopment and addition of 11 apartment blocks with rental apartments. 300 flats before refurbishment, 345 flats after refurbishment. Average 47 m² before refurbishment, approx. 55 m² after refurbishment. Architecture: ARCHPLAN Münster. Client: State development company (LEG Wohnen NRW). Completion: 2010
Show more >> – – – – – – – – – – – – – – – – – –
Garden City Dresden Hellerau
Size: 336 CU . Plot: Hectare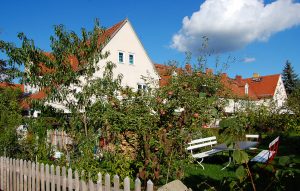 01109 Dresden: Hellerau is considered one of the early testimonies of modernism. With a spirit of experimentation, it bundled the various life-reform currents of the spirit of optimism of the early 20th century. Hellerau is considered the "nursery" of the Werkbund and a manifestation of its ideas. Completion: 1955
01109 Dresden: Hellerau is considered one of the early testimonies of modernism. With a spirit of experimentation, it bundled the various life-reform currents of the spirit of optimism of the early 20th century. Hellerau is considered the "nursery" of the Werkbund and a manifestation of its ideas. Completion: 1955
Show more >> – – – – – – – – – – – – – – – – – –
Student dormitory "Neue Burse" in Wuppertal
Size: 323 CU . Plot: HectareThe architects have created new, liveable living space from a building that was ready for demolition. Through the extension, the 629 individual residential units were adapted to a contemporary standard, in which the rooms were enlarged from 12 m² to 20 m² and equipped with their own bathroom and kitchen. In the course of the modernization, the old facade was removed. The new highly thermally insulated façade in timber construction was moved two metres outwards on its own foundations. Completion: 2003
Show more >> – – – – – – – – – – – – – – – – – –
Solar local heating Ackermannbogen
Size: 319 CU . Plot: Hectare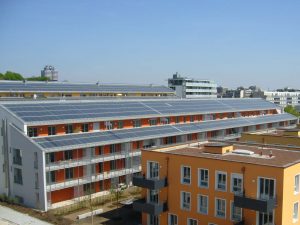 80797 Munich: to 45% solar supplied housing estate consisting of 4 large blocks of flats as well as eight smaller town houses with a total of 319 flats (30,400 m2 floor area). The residential buildings were constructed and marketed by five property development companies. The solar district was the third of four construction phases of the Munich development "Ackermannbogen" (total size: 2,200 apartments, 500 workplaces and 9.2 ha of new green areas). Completion: 2006
80797 Munich: to 45% solar supplied housing estate consisting of 4 large blocks of flats as well as eight smaller town houses with a total of 319 flats (30,400 m2 floor area). The residential buildings were constructed and marketed by five property development companies. The solar district was the third of four construction phases of the Munich development "Ackermannbogen" (total size: 2,200 apartments, 500 workplaces and 9.2 ha of new green areas). Completion: 2006
Show more >> – – – – – – – – – – – – – – – – – –
Addition of storeys to multi-family houses Berlin-Lankwitz
Size: 293 CU . Plot: Hectare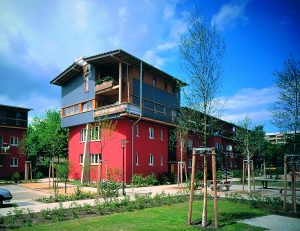 12249 Berlin-Lankwitz: Apartment buildings. Elevation and redensification. Baufrösche Kassel/Berlin. 148 flats existing, 84 flats with additional storeys and 61 flats with extensions. Reconstruction: 1995 to 1998. socially acceptable redevelopment, approx. 1,420 €/m² floor space; Berlin Environmental Prize 2001.
12249 Berlin-Lankwitz: Apartment buildings. Elevation and redensification. Baufrösche Kassel/Berlin. 148 flats existing, 84 flats with additional storeys and 61 flats with extensions. Reconstruction: 1995 to 1998. socially acceptable redevelopment, approx. 1,420 €/m² floor space; Berlin Environmental Prize 2001.
Show more >> – – – – – – – – – – – – – – – – – –
Garden city "Seseke Aue
Size: 280 CU . Plot: Hectare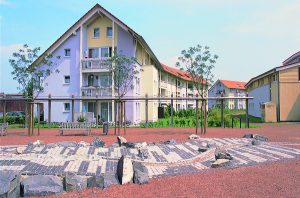 59192 Kamen: Joachim Eble architecture; 1995/96, 280 dwelling units, water design Ramboll Studio Dreiseitl. a project of the IBA Emscher Park
59192 Kamen: Joachim Eble architecture; 1995/96, 280 dwelling units, water design Ramboll Studio Dreiseitl. a project of the IBA Emscher Park
Show more >> – – – – – – – – – – – – – – – – – –
Siepenfeld" student housing complex in Bochum
Size: 258 CU . Plot: Hectare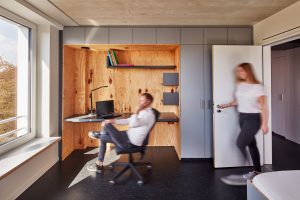 Bochum: 258 new residential spaces in passive house standard in timber hybrid construction. The buildings were constructed to the passive house standard and certified according to the criteria of the DGNB German Sustainable Building Council. The CO2-neutral building material wood also ensures a significantly improved ecological balance. Planning: ACMS Architektur GmbH, Wuppertal. Completion: 2019
Bochum: 258 new residential spaces in passive house standard in timber hybrid construction. The buildings were constructed to the passive house standard and certified according to the criteria of the DGNB German Sustainable Building Council. The CO2-neutral building material wood also ensures a significantly improved ecological balance. Planning: ACMS Architektur GmbH, Wuppertal. Completion: 2019
Show more >> – – – – – – – – – – – – – – – – – –
Wohnblock “Krokodil” in Winterthur
Size: 251 WE . Plot: Hectare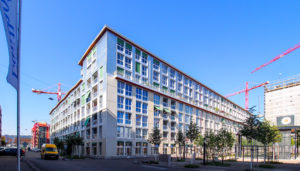 CH – 8400 Winterthur: Auf dem ehemaligen Industrieareal “Werk 1” der Schweizerischen Lokomotiv- und Maschinenfabrik (SLM) entsteht in der Stadtmitte von Winterthur ein neuer Stadtteil. Entwickelt von dem Schweizer Bau- und Baudienstleistungsunternehmen Implenia soll auf dem Gebiet ein stark heterogenes Quartier mit insgesamt 750 Wohnungen, zum Teil aus Holz, mehreren Gemeinschafts- sowie Gewerbeflächen errichtet werden. Das Areal soll nachhaltig gestaltet und den Anforderungen der 2000-Watt-Gesellschaft entsprechen. Vorerst soll bis 2021 das zentral gelegene Gebäude mit dem Namen “Krokodil” mit 251 WE in Holzbauweise gebaut werden.
CH – 8400 Winterthur: Auf dem ehemaligen Industrieareal “Werk 1” der Schweizerischen Lokomotiv- und Maschinenfabrik (SLM) entsteht in der Stadtmitte von Winterthur ein neuer Stadtteil. Entwickelt von dem Schweizer Bau- und Baudienstleistungsunternehmen Implenia soll auf dem Gebiet ein stark heterogenes Quartier mit insgesamt 750 Wohnungen, zum Teil aus Holz, mehreren Gemeinschafts- sowie Gewerbeflächen errichtet werden. Das Areal soll nachhaltig gestaltet und den Anforderungen der 2000-Watt-Gesellschaft entsprechen. Vorerst soll bis 2021 das zentral gelegene Gebäude mit dem Namen “Krokodil” mit 251 WE in Holzbauweise gebaut werden.
Fertigstellung: 2021. Fertigstellung Gesamtareal (geplant): 2025
Show more >> – – – – – – – – – – – – – – – – – –
Old weaving mill
Size: 250 CU . Plot: 9.6 hectares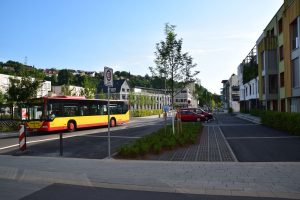 72074 Tübingen-Lustnau: Timeframe for implementation: Acquisition of Egeria South: February 2008; Acquisition of Egeria North: 2009; Revised urban design: July 2010; Start of construction of buildings: Spring 2012; Completion 2015, Planned area: 9.6 ha, Population: approx. 750. The building plots were sold to 25 building associations and a social developer. According to the plans, 100 jobs were to be created. Speed limit 20 km/h on the central access road.
72074 Tübingen-Lustnau: Timeframe for implementation: Acquisition of Egeria South: February 2008; Acquisition of Egeria North: 2009; Revised urban design: July 2010; Start of construction of buildings: Spring 2012; Completion 2015, Planned area: 9.6 ha, Population: approx. 750. The building plots were sold to 25 building associations and a social developer. According to the plans, 100 jobs were to be created. Speed limit 20 km/h on the central access road.
Show more >> – – – – – – – – – – – – – – – – – –
Factory and model house settlement in Niesky
Size: 250 CU . Plot: Hectare 02906 Niesky: In the small Saxon town of Niesky, 20 minutes by train from Görlitz, the then largest European timber construction company "Christoph & Unmack AG" (C&U) built four factory and model settlements in timber construction with a total of 317 apartments in 114 houses. Of these, approx. 100 model houses with more than 250 apartments are still well preserved as housing estates today, most of which are in their original condition and most of which are listed buildings. They were built between 1918 and 1940.
02906 Niesky: In the small Saxon town of Niesky, 20 minutes by train from Görlitz, the then largest European timber construction company "Christoph & Unmack AG" (C&U) built four factory and model settlements in timber construction with a total of 317 apartments in 114 houses. Of these, approx. 100 model houses with more than 250 apartments are still well preserved as housing estates today, most of which are in their original condition and most of which are listed buildings. They were built between 1918 and 1940.
Show more >> – – – – – – – – – – – – – – – – – –
Wooden housing estate "Mühlweg" in Vienna
Size: 250 CU . Plot: 2.1 hectareAT - 1210 Vienna-Florisdorf: Europe's largest timber housing estate by 2020 was built along the Mühlweg. Three architectural firms built a total of 250 residential units on three plots of land in a four-storey timber construction. The project emerged from a developer competition on the subject of timber and mixed timber construction in subsidised housing. The construction costs of "Construction Phase C" were 1,060 € gross/m² GFA. Completion: 2006
Show more >> – – – – – – – – – – – – – – – – – –
Küppersbusch residential park
Size: 246 CU . Plot: Hectare 45879 Gelsenkirchen: 246 WE, architects: Szyszkowitz-Kowalski (Graz), collection and use of rainwater, resource-saving choice of materials and construction, completion: 1998
45879 Gelsenkirchen: 246 WE, architects: Szyszkowitz-Kowalski (Graz), collection and use of rainwater, resource-saving choice of materials and construction, completion: 1998
Show more >> – – – – – – – – – – – – – – – – – –
Areal Feuerfalter in Köniz
Size: 240 CU . Plot: Hectare 3172 Köniz, Schweiz: PV-Anlage, Erdsonde-Wärmepumpe, 240 Wohneinheiten, hybride Holzfassade, Plusenergie Quartier
3172 Köniz, Schweiz: PV-Anlage, Erdsonde-Wärmepumpe, 240 Wohneinheiten, hybride Holzfassade, Plusenergie Quartier
Fertigstellung: Ca. Winter 2025/2026
Show more >> – – – – – – – – – – – – – – – – – –
Permaculture settlement "EVA Lanxmeer" in Culemborg
Size: 240 CU . Plot: 30 hectares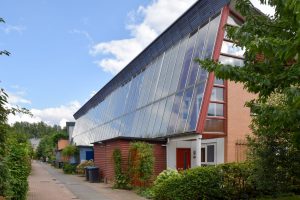 NL - Culemborg: With 240 houses, it is the largest permaculture settlement in Europe and worldwide. It was built with the aim of living there in the most environmentally friendly and self-managed way possible. The founder Marleen Kaptein was convinced from the beginning that people should have the opportunity to shape their environment and take responsibility. Completion: 2009
NL - Culemborg: With 240 houses, it is the largest permaculture settlement in Europe and worldwide. It was built with the aim of living there in the most environmentally friendly and self-managed way possible. The founder Marleen Kaptein was convinced from the beginning that people should have the opportunity to shape their environment and take responsibility. Completion: 2009
Show more >> – – – – – – – – – – – – – – – – – –
Heinrich Böll Estate
Size: 226 CU . Plot: Hectare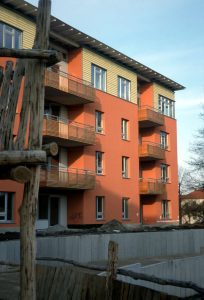 13156 Berlin-Pankow: Consortium Winfried Brenne Architekten / Joachim Eble Architektur, 226 units, largest roof-integrated solar power system on residential buildings in Europe; research study on the costs of ecological building materials (comparison with Berlin reference house). Reference: 1999
13156 Berlin-Pankow: Consortium Winfried Brenne Architekten / Joachim Eble Architektur, 226 units, largest roof-integrated solar power system on residential buildings in Europe; research study on the costs of ecological building materials (comparison with Berlin reference house). Reference: 1999
Show more >> – – – – – – – – – – – – – – – – – –
4-star Hotel Jakarta in Amsterdam
Size: 201 WE . Plot: Hectare NL - Amsterdam: the first energy-neutral hotel in Amsterdam with 700 m² of PV modules in the south and east façades. The glass roof above the atrium is also fitted with Photovoltaics which also functions as a sunshade. It was possible to dispense with an air conditioning system. Geothermal energy serves as a further energy source. Rainwater is collected to irrigate the garden in the hall. The building received an "Excellent" rating under the BREEAM (Building Research Establishment Environmental Assessment Method) sustainability certification system.
NL - Amsterdam: the first energy-neutral hotel in Amsterdam with 700 m² of PV modules in the south and east façades. The glass roof above the atrium is also fitted with Photovoltaics which also functions as a sunshade. It was possible to dispense with an air conditioning system. Geothermal energy serves as a further energy source. Rainwater is collected to irrigate the garden in the hall. The building received an "Excellent" rating under the BREEAM (Building Research Establishment Environmental Assessment Method) sustainability certification system.
Show more >> – – – – – – – – – – – – – – – – – –
Model project car-free living Bremen-Hollerland
Size: 200 CU . Plot: Hectare28357 Bremen-Hollerland: 200 WE (not realised); model photos, well analysed study on the failure of the project. The most important reasons: "too sterile architecture; too expensive although low-cost construction was promised; too far outside the city; that the light rail was not led into the new district; overall poor construction activity; large employer in Bremen went bankrupt. The Hollerland project, however, caused a lot of media hype and is considered a model for many other projects that have been realized in the meantime, such as "Bremen-Grünenstrasse", however, not on the outskirts but in the city center.
Show more >> – – – – – – – – – – – – – – – – – –
"Old Bell Foundry"
Size: 200 CU . Plot: Hectare68549 Heidelberg-Bergheim: 200 residential units, 170 as new buildings and just under 30 through the refurbishment of existing buildings. The area is divided into three residential courtyards with green inner block areas, which are directly adjacent to a park with public facilities. Construction period: 1998-2001
Show more >> – – – – – – – – – – – – – – – – – –

