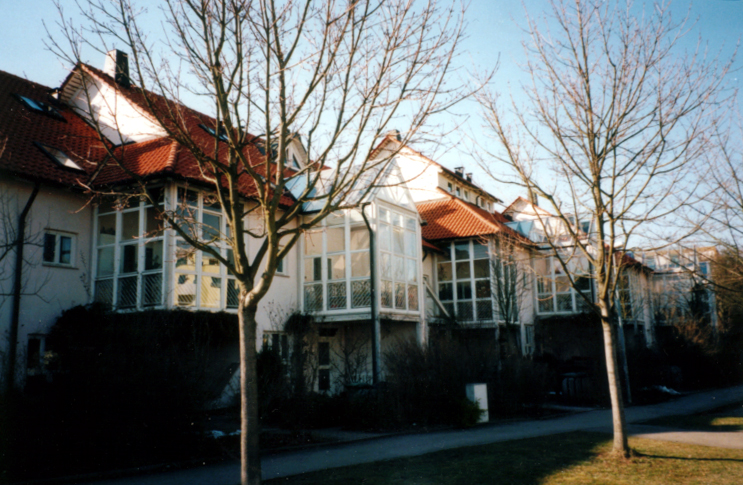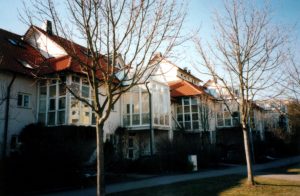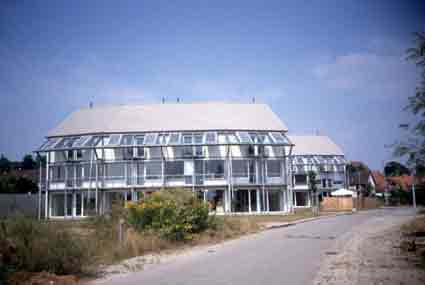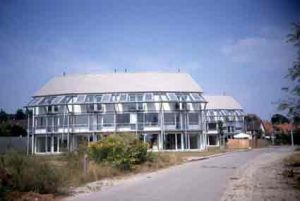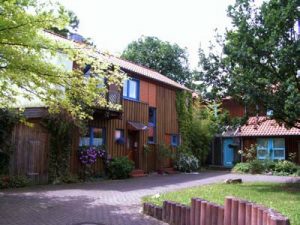 53474 Bad Neuenahr-Ahrweiler: Architekturwerkstatt Schmidt, Ökol. Building materials, water concept, own work, 18 dwelling units, construction period: 1986 - 90
53474 Bad Neuenahr-Ahrweiler: Architekturwerkstatt Schmidt, Ökol. Building materials, water concept, own work, 18 dwelling units, construction period: 1986 - 90
| Building type | 2 storeys + D, GRZ 0.4, GFZ 0.8 |
| Type | New construction in property |
| Size (WE) | 18 residential units in 2 construction phases; net living space 1,180 m2, property area 3,693 m2 |
| Ecology | The first nine buildings were arranged on the site of an Art Nouveau villa. In doing so, it was possible to preserve not only the old building, which was initially to be demolished, but also the old stock of trees. In addition, a near-natural transition to the neighbouring river course, which is accessed by a public footpath, was created. The arrangement of the buildings, the allocation of the public and private property areas, the inclusion of the building and tree population give the residential group its own character, which allows for public, communal and private life in equal measure. |
| Eco-technology | The building services are designed to save energy and water, and the design of the open spaces minimises the amount of sealed surfaces. |
| Contact | Architectural workshop Schmidt, Aachen |
| Notes | The first construction phase was awarded the nationwide BDA Building Owner's Prize in 1988. |
| Sources | Gelfort/Jaedicke/Winkler/Wollmann (1994): Ecology in cities. S.30 |
| Links | Detailed project description |
| Booth | 1/2005 Holger Wolpensinger, Bonn |
Last Updated: May 5, 2020
Similar projects on sdg21:
All planning agency project(s): ; City region: ; Country: Germany; Bundesland: Rhineland-PalatinateCharacteristics: ; Typology: Settlement; Thematic: Own contribution, Wood construction, NaWaRohs, Rainwater infiltration

