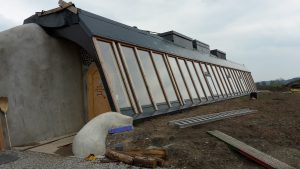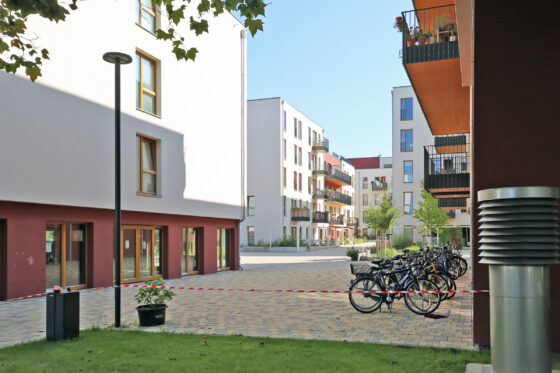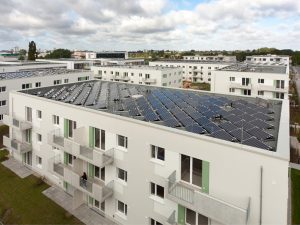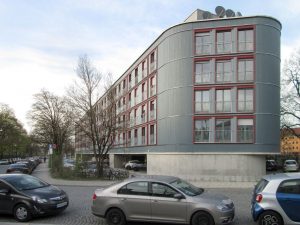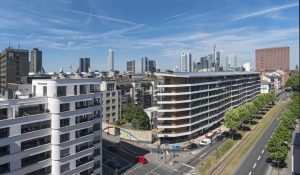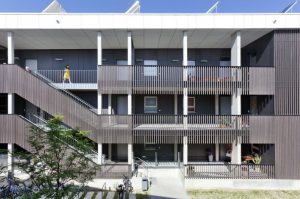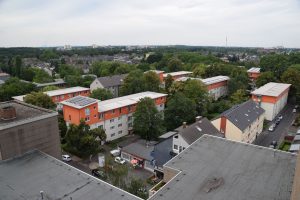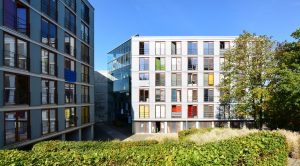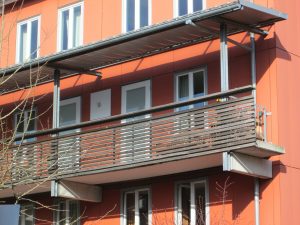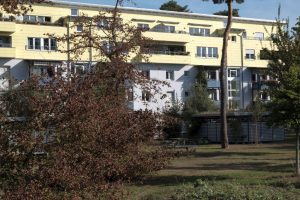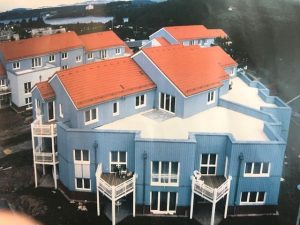Overview of sustainable housing estates and neighbourhoods in Germany. The projects are displayed in descending order by year of completion in the standard view.
Climate-neutral new housing estate Freiburg Dietenbach
![]() D - 79111 Freiburg-Dietenbach: one of the largest new development areas in Germany is being built on 110 hectares for 6,900 apartments. The intention is to create living space for 15,000 residents. Six new neighborhoods are to be developed in Freiburg's west along the Dietenbach as a climate-neutral and colorful district with short distances, open spaces, schools, sports facilities, daycare centers and shopping opportunities. It should be possible to move into the first apartments around 2025/2026. Completion: ~2035
D - 79111 Freiburg-Dietenbach: one of the largest new development areas in Germany is being built on 110 hectares for 6,900 apartments. The intention is to create living space for 15,000 residents. Six new neighborhoods are to be developed in Freiburg's west along the Dietenbach as a climate-neutral and colorful district with short distances, open spaces, schools, sports facilities, daycare centers and shopping opportunities. It should be possible to move into the first apartments around 2025/2026. Completion: ~2035
Show more >> – – – – – – – – – – – – – – – – – –
Rosenstein Quarter
![]() D - 70191 Stuttgart: the city of Stuttgart assumes 7,500 apartments (for 11,000 inhabitants) and 4,000 jobs (as of 2015) on 85 ha. Start: 2026 at the earliest; completion: ~2032
D - 70191 Stuttgart: the city of Stuttgart assumes 7,500 apartments (for 11,000 inhabitants) and 4,000 jobs (as of 2015) on 85 ha. Start: 2026 at the earliest; completion: ~2032
Show more >> – – – – – – – – – – – – – – – – – –
Overseas island Bremen

![]() D - 28217 Bremen: With the development of the 15-hectare former Kelloggs factory site on the south side of the Europahafen, a new mixed urban quarter is to be created in Bremen in the immediate vicinity of the city centre and directly on the Weser. In addition to a variety of residential options, it will include office and commercial space, schools and daycare centers, recreational facilities and public spaces. Modern ecological mobility and energy concepts and sophisticated architecture determine the image of the quarter. Planned start of construction: 2021, planned completion: ~2031
D - 28217 Bremen: With the development of the 15-hectare former Kelloggs factory site on the south side of the Europahafen, a new mixed urban quarter is to be created in Bremen in the immediate vicinity of the city centre and directly on the Weser. In addition to a variety of residential options, it will include office and commercial space, schools and daycare centers, recreational facilities and public spaces. Modern ecological mobility and energy concepts and sophisticated architecture determine the image of the quarter. Planned start of construction: 2021, planned completion: ~2031
Show more >> – – – – – – – – – – – – – – – – – –
Patrick Henry Village (PHV) - IBA Heidelberg
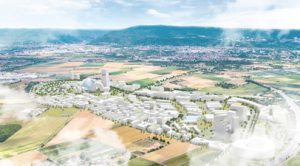
![]() D - 69124 Heidelberg: Under the motto Knowledge creates the city the IBA Heidelberg will take place from 2012 to 2022. One of the key projects of the IBA and its largest urban development project of international significance is the Patrick Henry Village (PHV) where once 8,000 Americans lived. An urban development vision is currently being developed for the conversion project, which covers an area of 92.7 ha, under the leadership of urban planner Kees Christiaanse (KCAP) from Zurich. The preliminary city-wide plans envisage apartments for around 10,000 residents (approx. 4,200 residential units), as well as buildings with space for approx. 5,000 workplaces. Completion: ~2030
D - 69124 Heidelberg: Under the motto Knowledge creates the city the IBA Heidelberg will take place from 2012 to 2022. One of the key projects of the IBA and its largest urban development project of international significance is the Patrick Henry Village (PHV) where once 8,000 Americans lived. An urban development vision is currently being developed for the conversion project, which covers an area of 92.7 ha, under the leadership of urban planner Kees Christiaanse (KCAP) from Zurich. The preliminary city-wide plans envisage apartments for around 10,000 residents (approx. 4,200 residential units), as well as buildings with space for approx. 5,000 workplaces. Completion: ~2030
Show more >> – – – – – – – – – – – – – – – – – –
Five "Freiheit Emscher" construction sites
D - Between Essen and Bottrop, a total of 170![]() 0 ha area 5 new development areas with a total area of 150 ha, along the Emscher, which no longer stinks of sewage:
0 ha area 5 new development areas with a total area of 150 ha, along the Emscher, which no longer stinks of sewage:
https://freiheit-emscher.de/
Show more >> – – – – – – – – – – – – – – – – – –
icec - International Campus-Eco-City Wünsdorf
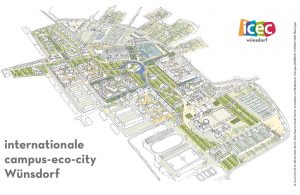 D - 15806 Wünsdorf:
D - 15806 Wünsdorf:![]() Concept of an ecological model and future city for the 21st century. Since 2017, a team of pioneers of ecological urban planning around Prof. Dr. Ekhart Hahn has been developing a new Campus Eco-City to be built at the Wünsdorf site near Zossen (approx. 40 km from Berlin). The former "forbidden" town of Wünsdorf with a total area of 600 ha offers ideal conditions for the realisation of this vision, which is to be realised on approx. 100 ha. Completion: ~2030
Concept of an ecological model and future city for the 21st century. Since 2017, a team of pioneers of ecological urban planning around Prof. Dr. Ekhart Hahn has been developing a new Campus Eco-City to be built at the Wünsdorf site near Zossen (approx. 40 km from Berlin). The former "forbidden" town of Wünsdorf with a total area of 600 ha offers ideal conditions for the realisation of this vision, which is to be realised on approx. 100 ha. Completion: ~2030
Show more >> – – – – – – – – – – – – – – – – – –
Schumacher-Quartier: 5000 residential units in timber construction in Tegel
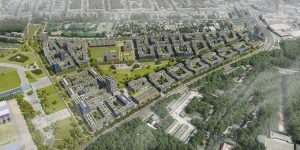
![]() D - 13405 Berlin-Tegel: A climate-neutral urban quarter in timber construction with more than 5,000 apartments is to be built. This will make it the largest timber construction quarter in the world. In addition to the apartments, several schools, daycare centers, sports facilities, shopping opportunities and lots of greenery are also planned for the development area with 46 ha geplant. Eine starke Durchgrünung sorgt für eine klimaangepasste und wassersensible Stadtentwicklung und wirkt auch über das Quartier hinaus. Start Hochbau: voraussichtlich 2026. Geplante Fertigstellung: Mitte der 2030er Jahre
D - 13405 Berlin-Tegel: A climate-neutral urban quarter in timber construction with more than 5,000 apartments is to be built. This will make it the largest timber construction quarter in the world. In addition to the apartments, several schools, daycare centers, sports facilities, shopping opportunities and lots of greenery are also planned for the development area with 46 ha geplant. Eine starke Durchgrünung sorgt für eine klimaangepasste und wassersensible Stadtentwicklung und wirkt auch über das Quartier hinaus. Start Hochbau: voraussichtlich 2026. Geplante Fertigstellung: Mitte der 2030er Jahre
Show more >> – – – – – – – – – – – – – – – – – –
CO2-neutral industrial estate in Radolfzell
 D - 78315 Radolfzell on Lake Constance: Constance University of Applied Sciences designed an urban building model with examples of buildings such as offices, production facilities and warehouses. This was used to calculate the life cycle costs and emissions resulting from the energy supply. The energy supply for heating, cooling, air, light and electricity was optimised and energy requirements minimised. Companies can also utilise the knowledge gained from this for their new buildings. A hydrogen storage system was modelled as an optional scenario in the study.
D - 78315 Radolfzell on Lake Constance: Constance University of Applied Sciences designed an urban building model with examples of buildings such as offices, production facilities and warehouses. This was used to calculate the life cycle costs and emissions resulting from the energy supply. The energy supply for heating, cooling, air, light and electricity was optimised and energy requirements minimised. Companies can also utilise the knowledge gained from this for their new buildings. A hydrogen storage system was modelled as an optional scenario in the study.
Show more >> – – – – – – – – – – – – – – – – – –
NaWaRoh industrial estate in Meckenheim (NRW)
 D - 53340 Meckenheim: The aim of the Bio-Innovation Park development is to establish a coherent area of expertise of high quality in terms of content and space. To this end, it is essential to differentiate the respective areas according to different location qualities (1a, 1b, 2) in order to formulate and maintain specific quality requirements for potential investors at 1a locations. In this way, it is possible to develop a high-quality "showcase" in the direction of the main axes of the Rhineland Bio-Innovation Park.
D - 53340 Meckenheim: The aim of the Bio-Innovation Park development is to establish a coherent area of expertise of high quality in terms of content and space. To this end, it is essential to differentiate the respective areas according to different location qualities (1a, 1b, 2) in order to formulate and maintain specific quality requirements for potential investors at 1a locations. In this way, it is possible to develop a high-quality "showcase" in the direction of the main axes of the Rhineland Bio-Innovation Park.
Show more >> – – – – – – – – – – – – – – – – – –
Kirschgärten timber housing estate in Munich
80997 Munich-Untermenzing: A total of 1,300 flats in timber hybrid construction are to be built on the 12-hectare site. There will also be a three-form entry primary school, daycare centres, a neighbourhood square with a café and small local amenities as well as an extensive public green park. With 1,300 residential units in timber construction, it will be the largest timber housing estate in Bavaria and one of the top 5 in Europe. Completion: 2030
Show more >> – – – – – – – – – – – – – – – – – –
Munich Freiham
![]() D - 81249 Munich-Freiham: on 350 ha with residential space for 20,000 and commercial space for 7,500 people. The goal is sustainable urban development that meets economic, ecological and social requirements in equal measure. The first residents should be able to move into their new apartments from the beginning of 2018. The new district is being built in several phases. The apartments are 50 percent privately financed, 30 percent socially subsidized and 20 percent allocated according to the "Munich Model".
D - 81249 Munich-Freiham: on 350 ha with residential space for 20,000 and commercial space for 7,500 people. The goal is sustainable urban development that meets economic, ecological and social requirements in equal measure. The first residents should be able to move into their new apartments from the beginning of 2018. The new district is being built in several phases. The apartments are 50 percent privately financed, 30 percent socially subsidized and 20 percent allocated according to the "Munich Model".
Show more >> – – – – – – – – – – – – – – – – – –
Climate-neutral industrial estate "Lauffenmühle" in timber construction in Lörrach
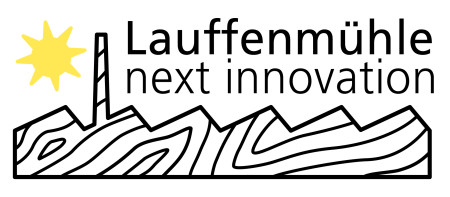 D - 79541 Lörrach: As a beacon project of the south, the Lauffenmühle site will become a real laboratory for climate-neutral industrial estates in timber construction for the whole of Germany. Planned completion: 2028
D - 79541 Lörrach: As a beacon project of the south, the Lauffenmühle site will become a real laboratory for climate-neutral industrial estates in timber construction for the whole of Germany. Planned completion: 2028
Show more >> – – – – – – – – – – – – – – – – – –
we-house.life Baakenhafen Quarter (Hamburg)
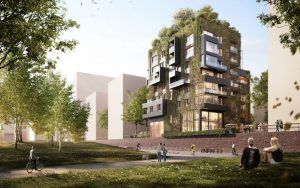 D - 20457 Hamburg Baakenhafen: das achtgeschossige Stadthaus in der Hamburger Hafencity wird mit 52 Wohnungen als ökologisch-sozialer Gesamtorganismus für ca. 180 Bewohner realisiert. Die konsequente ökologische Ausrichtung des Gebäudekonzepts sorgt für einen niedrigen ökologischen Fußabdruck über den gesamten Lebenszyklus: Massivholzbauweise (Brettstapel), Solarstromanlagen an Fassade und auf dem Dach, Wasser- und Biomassekreislaufsysteme mit Grauwasserrecycling und Terra-Preta-Produktion, intensive Fassadenbegrünung und das Gewächshaus zum Gemüseanbau auf dem Dach. Der Entwurf wurde im we-house Realisierungswettbewerb Baakenhafen mit dem ersten Preis ausgezeichnet. Fertigstellung: 2025/2026
D - 20457 Hamburg Baakenhafen: das achtgeschossige Stadthaus in der Hamburger Hafencity wird mit 52 Wohnungen als ökologisch-sozialer Gesamtorganismus für ca. 180 Bewohner realisiert. Die konsequente ökologische Ausrichtung des Gebäudekonzepts sorgt für einen niedrigen ökologischen Fußabdruck über den gesamten Lebenszyklus: Massivholzbauweise (Brettstapel), Solarstromanlagen an Fassade und auf dem Dach, Wasser- und Biomassekreislaufsysteme mit Grauwasserrecycling und Terra-Preta-Produktion, intensive Fassadenbegrünung und das Gewächshaus zum Gemüseanbau auf dem Dach. Der Entwurf wurde im we-house Realisierungswettbewerb Baakenhafen mit dem ersten Preis ausgezeichnet. Fertigstellung: 2025/2026
Show more >> – – – – – – – – – – – – – – – – – –
Ermekeilkarree Bonn
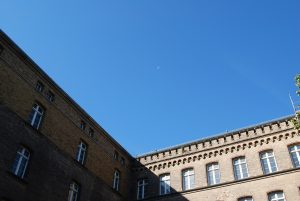
![]() D - 53115 Bonn: in Bonn's Südstadt, surrounded by residential buildings
D - 53115 Bonn: in Bonn's Südstadt, surrounded by residential buildings
Show more >> – – – – – – – – – – – – – – – – – –
Westend Berlin-Charlottenburg
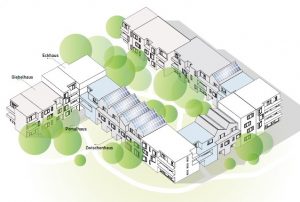
![]() D - 14055 Berlin-Charlottenburg: 665 units as a new housing estate with two-, three- and four-room apartments. Furthermore, single-family homes, shops, medical practices and a daycare center. Mixture of rental and owner-occupied apartments.
D - 14055 Berlin-Charlottenburg: 665 units as a new housing estate with two-, three- and four-room apartments. Furthermore, single-family homes, shops, medical practices and a daycare center. Mixture of rental and owner-occupied apartments.
On 3/14/2018, after 5 years of negotiations, the contract was signed. The company expects construction to start at the end of 2019, and the last construction phase could be completed in 2025.
Low-energy house standard, CHP, photovoltaic system, sustainable mobility concept with bicycle parking in front of the front doors and e-bikes, electric cars in the car-sharing fleet. Quarter with Cradle to Cradle certification and healthy building materials, green roof.
Show more >> – – – – – – – – – – – – – – – – – –
Climate and timber construction quarter "Ellener Hof
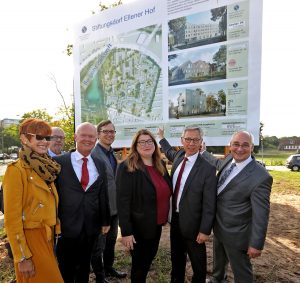
![]() D - 28329 Bremen-Osterholz: At least 500 apartments are planned, which will offer a new home to around 1,000 Bremen residents of all ages and from different social classes and cultures. In close cooperation with the Free Hanseatic City of Bremen, the Bremer Heimstiftung, as the owner of the site, is therefore not only working on new living space. Social institutions, clubs and cultural institutions will also enrich the "Ellener Hof Foundation Village" in the future. In addition, the partners are focusing on attractive green spaces. The respectful treatment of the valuable stock of trees, bushes and vegetation on the property is the basis and an integral part of all planning. Construction began on 7.9.2018. Planned completion: 2025(?)
D - 28329 Bremen-Osterholz: At least 500 apartments are planned, which will offer a new home to around 1,000 Bremen residents of all ages and from different social classes and cultures. In close cooperation with the Free Hanseatic City of Bremen, the Bremer Heimstiftung, as the owner of the site, is therefore not only working on new living space. Social institutions, clubs and cultural institutions will also enrich the "Ellener Hof Foundation Village" in the future. In addition, the partners are focusing on attractive green spaces. The respectful treatment of the valuable stock of trees, bushes and vegetation on the property is the basis and an integral part of all planning. Construction began on 7.9.2018. Planned completion: 2025(?)
Show more >> – – – – – – – – – – – – – – – – – –
Quartier FRANKLIN in Mannheim

![]() D - 68309 Mannheim: On the former largest barracks site of the US Armed Forces in Germany, the so-called "Benjamin Franklin Village", five largely mixed-use neighbourhoods have been developed since 2012 on an area of 94 ha. Residential buildings for around 9,300 people (4100 units) and around 2,000 jobs are to be built. Furthermore, a park of 50 hectares will be realized. Existing buildings will be used, energetically renovated and modernized in line with the times, but also many new buildings will be constructed. December 2017 the first residents have moved in, in December 2019 already exceeded the 1000 residents. Completion: 2025
D - 68309 Mannheim: On the former largest barracks site of the US Armed Forces in Germany, the so-called "Benjamin Franklin Village", five largely mixed-use neighbourhoods have been developed since 2012 on an area of 94 ha. Residential buildings for around 9,300 people (4100 units) and around 2,000 jobs are to be built. Furthermore, a park of 50 hectares will be realized. Existing buildings will be used, energetically renovated and modernized in line with the times, but also many new buildings will be constructed. December 2017 the first residents have moved in, in December 2019 already exceeded the 1000 residents. Completion: 2025
Show more >> – – – – – – – – – – – – – – – – – –
Future quarter "Schophoven
![]() D - 52459 Schophoven: in Schophoven, on the probable shore edge of the Indesee, a prototypical quarter will be created to serve as a model settlement. Here, work is being done on a structural realisation of the quarter and a transferability of the planning principles to other locations in the Rhenish mining area. Completion: ~2025
D - 52459 Schophoven: in Schophoven, on the probable shore edge of the Indesee, a prototypical quarter will be created to serve as a model settlement. Here, work is being done on a structural realisation of the quarter and a transferability of the planning principles to other locations in the Rhenish mining area. Completion: ~2025
Show more >> – – – – – – – – – – – – – – – – – –
Würzburg Hubland
![]()
![]() D - 97074 Würzburg: CO2-neutral conversion area for 4,500 inhabitants (approx. 1,800 residential units) on 95 ha, approx. 5.7 ha for commercial uses. Seven individual quarters. In 2018, the state horticultural show will be held on the site. The development measure is to be completed by 2024.
D - 97074 Würzburg: CO2-neutral conversion area for 4,500 inhabitants (approx. 1,800 residential units) on 95 ha, approx. 5.7 ha for commercial uses. Seven individual quarters. In 2018, the state horticultural show will be held on the site. The development measure is to be completed by 2024.
Show more >> – – – – – – – – – – – – – – – – – –
Tempelhof Palace with Earthship
D - 74594 Kreßberg: "Schloss Tempelhof" is a grassroots community that has existed in northern Baden-Württemberg since 2010. Almost 150 residents live on the 30-hectare village site. The ecovillage community is expected to grow to 300 residents. The community practices solidarity agriculture according to permaculture principles. There are jobs in a market garden, animal husbandry, cheese dairy, beekeeping, bakery and in the kitchen. Others have been created in the seminar business, the building sector, the administration and in the Free Montessori School.
Show more >> – – – – – – – – – – – – – – – – – –
Creative quarter in timber construction for Munich
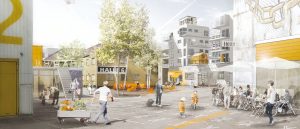
![]() D - 80335 Munich: on the site of the former Luitpold barracks and adjacent areas, a total of around 900 apartments and spaces for 770 workplaces are to be built in a new mixed-use urban quarter. According to a decision on 20.5.2020 in the planning committee of the city of Münchner, 370 residential units are to be built in the "creative field", a part of the creative quarter, in timber construction. The urban quarter between Dachauer-, Loth-, Schwere-Reiter-, Heß- and Infanteriestraße will combine living and working with art, culture and knowledge. Twelve building quarters and a mixed-use area are to be created. Tenders for building cooperatives and developers are to start soon on the "Kreativfeld" (as of 4 June 2020). Completion (1.BA Kreativfeld): ~2024
D - 80335 Munich: on the site of the former Luitpold barracks and adjacent areas, a total of around 900 apartments and spaces for 770 workplaces are to be built in a new mixed-use urban quarter. According to a decision on 20.5.2020 in the planning committee of the city of Münchner, 370 residential units are to be built in the "creative field", a part of the creative quarter, in timber construction. The urban quarter between Dachauer-, Loth-, Schwere-Reiter-, Heß- and Infanteriestraße will combine living and working with art, culture and knowledge. Twelve building quarters and a mixed-use area are to be created. Tenders for building cooperatives and developers are to start soon on the "Kreativfeld" (as of 4 June 2020). Completion (1.BA Kreativfeld): ~2024
Show more >> – – – – – – – – – – – – – – – – – –
ecovillage Hanover
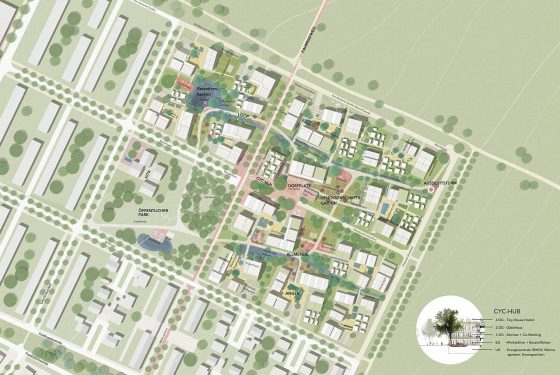 D - 30539 Hanover Kronsberg: adjacent to the Expo-Settlement Hanover-Kronsberg soll das „ecovillage Kronsberg“ entstehen. Träger ist die Genossenschaft ecovillage hannover eG, die 2019 gegründet wurde. Die Genossenschaft hat das 49.300 m² große Grundstück 2021 von der Stadt Hannover gekauft. Ab 5/2024 befindet sich die Genossenschaft in einem Insolvenzverfahren in Eigenverwaltung. Fertigstellung: ?
D - 30539 Hanover Kronsberg: adjacent to the Expo-Settlement Hanover-Kronsberg soll das „ecovillage Kronsberg“ entstehen. Träger ist die Genossenschaft ecovillage hannover eG, die 2019 gegründet wurde. Die Genossenschaft hat das 49.300 m² große Grundstück 2021 von der Stadt Hannover gekauft. Ab 5/2024 befindet sich die Genossenschaft in einem Insolvenzverfahren in Eigenverwaltung. Fertigstellung: ?
Show more >> – – – – – – – – – – – – – – – – – –
Lok.West" neighbourhood with power-to-gas technology in Esslingen
![]() 73728 Esslingen Neue Weststadt: A "showcase quarter" with 600 apartments, office and commercial space as well as a new building for the Esslingen University of Applied Sciences is being built on 12 hectares. The total investment volume is around 190 million euros. 30 percent of the quarter's use is intended for commercial purposes. Construction of individual building blocks already started in 2016 and will continue until around 2022. Planned completion: 2022
73728 Esslingen Neue Weststadt: A "showcase quarter" with 600 apartments, office and commercial space as well as a new building for the Esslingen University of Applied Sciences is being built on 12 hectares. The total investment volume is around 190 million euros. 30 percent of the quarter's use is intended for commercial purposes. Construction of individual building blocks already started in 2016 and will continue until around 2022. Planned completion: 2022
Show more >> – – – – – – – – – – – – – – – – – –
Platensiedlung in Frankfurt-Ginnheim
D - Frankfurt a.M. Ginnheim: The 342 existing apartments in the 19 three-storey row buildings will be renovated to improve energy efficiency (insulation and new windows) and two storeys will be added. A total of around 680 new, mainly smaller apartments are being created. 300 apartments are being built in 15 new buildings in so-called gate and bridge houses. Architecture: Stefan Forster (Frankfurt). Construction began in 2017. Completion of the storeys: End of 2019. Completion of the new buildings (post-densification): 2023.
Show more >> – – – – – – – – – – – – – – – – – –
Building community "Laubendorf
D - 40625 Düsseldorf: The initiative "Wohnen mit Kindern e.V." (Living with Children) is planning its fourth community housing project in the Düsseldorf city area with 23 residential units. The association has already successfully realized a cooperative-oriented project on Otto-Petersen Straße (1995) as well as two condominium projects in Gerresheim, qbus (2013) and wmk3 (2017). The association aims to create attractive and affordable housing for families with children in particular. All projects realized to date have been planned and occupied by residents in different life situations and are thus genuine multigenerational housing projects. In September 2020, the construction group purchased a plot in the Quellenbusch development area in Gerresheim. Planned completion: approx. 2022
Show more >> – – – – – – – – – – – – – – – – – –
Energy Plus Quarter Vellmar North
![]() D - 34246 Vellmar-Nord: The urban design, with around 550 residential units on a 16-hectare site, envisages a mix of detached single houses and houses in a more compact design using semi-detached and terraced houses and multi-storey housing. In terms of size, it will be one of the largest plus-energy housing estates in Germany. The plus-energy concept takes into account heat, electricity and mobility. Start of construction: from April 2020. Completion: ~2024
D - 34246 Vellmar-Nord: The urban design, with around 550 residential units on a 16-hectare site, envisages a mix of detached single houses and houses in a more compact design using semi-detached and terraced houses and multi-storey housing. In terms of size, it will be one of the largest plus-energy housing estates in Germany. The plus-energy concept takes into account heat, electricity and mobility. Start of construction: from April 2020. Completion: ~2024
Show more >> – – – – – – – – – – – – – – – – – –
KOKONI ONE housing estate (formerly "Gut Buchholz") in Berlin-Pankow
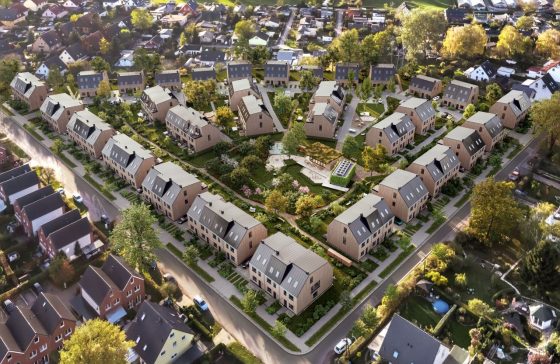
![]() D - 13127 Berlin-Pankow: On a 23,000 sqm plot in Pankow-Französisch Buchholz, a housing estate with 84 residential units with a total living space of approx. 12,000 sqm plus a community house will be built. Predominantly renewable and healthy building materials such as wood and cellulose with positive CO2-balance sheet. In the centre of the settlement there is an orchard with a community house. The heat and electricity generation in the settlement is fossil-free. Start of construction/completion (planned): 2022/2024
D - 13127 Berlin-Pankow: On a 23,000 sqm plot in Pankow-Französisch Buchholz, a housing estate with 84 residential units with a total living space of approx. 12,000 sqm plus a community house will be built. Predominantly renewable and healthy building materials such as wood and cellulose with positive CO2-balance sheet. In the centre of the settlement there is an orchard with a community house. The heat and electricity generation in the settlement is fossil-free. Start of construction/completion (planned): 2022/2024
Show more >> – – – – – – – – – – – – – – – – – –
Jenfeld floodplain
 22045 Hamburg-JenfeldHAMBURG WATER Cycle®, an urban quarter with 835 residential units, 630 of them in new buildings, and commercial space for around 2000 residents is being built on 35 ha of the former Lettow-Vorbeck barracks. Project costs: approx. 250 million euros. The most far-reaching project of a decentralised water supply and disposal system currently in Europe: vacuum toilets, biogas production and waste water separation (HAMBURG WATER Cycle®). The biogas produced will be used to generate heat and electricity for the new district in a climate-neutral manner in the district's own combined heat and power plant. The project will thus enable climate-neutral living and sustainable drainage.
22045 Hamburg-JenfeldHAMBURG WATER Cycle®, an urban quarter with 835 residential units, 630 of them in new buildings, and commercial space for around 2000 residents is being built on 35 ha of the former Lettow-Vorbeck barracks. Project costs: approx. 250 million euros. The most far-reaching project of a decentralised water supply and disposal system currently in Europe: vacuum toilets, biogas production and waste water separation (HAMBURG WATER Cycle®). The biogas produced will be used to generate heat and electricity for the new district in a climate-neutral manner in the district's own combined heat and power plant. The project will thus enable climate-neutral living and sustainable drainage.
Show more >> – – – – – – – – – – – – – – – – – –
Quartier Zukunft - Reallabor Karlsruhe Oststadt
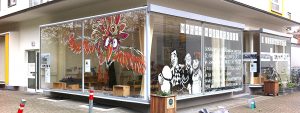
![]() D - 76131 Karlsruhe-Oststadt: In Karlsruhe, the "Quartier Zukunft" real laboratory has been under construction since 2013, where the city life of the future is being tested and developed. The city of the future has largely been built in Europe. This means that the great task of sustainable urban development lies in the transformation of the existing.
D - 76131 Karlsruhe-Oststadt: In Karlsruhe, the "Quartier Zukunft" real laboratory has been under construction since 2013, where the city life of the future is being tested and developed. The city of the future has largely been built in Europe. This means that the great task of sustainable urban development lies in the transformation of the existing.
Show more >> – – – – – – – – – – – – – – – – – –
Building groups in the Clouth quarter
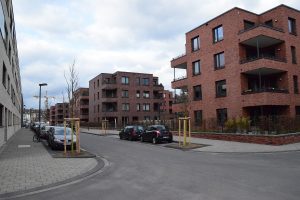 50733 Cologne-Nippes: on the site of the former Clouth Gummiwerke with an area of 14.5 hectares, around 1,000 apartments will be built and space for 500 - 1,000 jobs will be created on approx. 25,000 m² of gross floor area.
50733 Cologne-Nippes: on the site of the former Clouth Gummiwerke with an area of 14.5 hectares, around 1,000 apartments will be built and space for 500 - 1,000 jobs will be created on approx. 25,000 m² of gross floor area.
Show more >> – – – – – – – – – – – – – – – – – –
Eco-settlement Friedrichsdorf
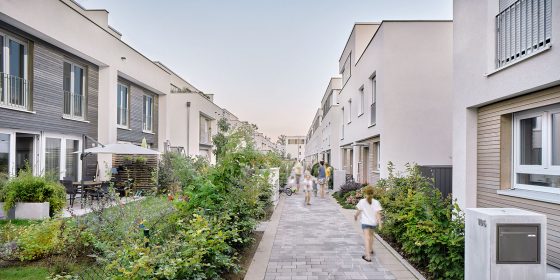 61381 Friedrichsdorf: 70,000 m² of gross building land not far from Frankfurt were developed into a residential quarter. The winner of a multi-stage selection process by the city of Friedrichsdorf, which was accompanied by NH ProjektStadt, was the FRANK Group, which developed the eco-settlement together with the Baufrösche architecture firm. Completion: 2021
61381 Friedrichsdorf: 70,000 m² of gross building land not far from Frankfurt were developed into a residential quarter. The winner of a multi-stage selection process by the city of Friedrichsdorf, which was accompanied by NH ProjektStadt, was the FRANK Group, which developed the eco-settlement together with the Baufrösche architecture firm. Completion: 2021
Show more >> – – – – – – – – – – – – – – – – – –
Johannis Gardens Berlin-Johannisthal
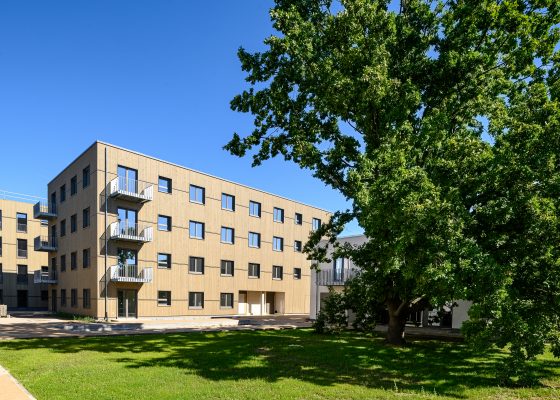 12487 Berlin: HOWOGE is building 314 apartments, a large daycare facility for children and a neighbourhood garage on a 2.6-hectare site on Straße am Flugplatz. 156 apartments will be rented out as subsidized housing in accordance with the cooperation agreement with the state of Berlin; the remaining units will cost less than 10 euros per square meter on average. After completion, 50 percent of the apartments will be subject to occupancy restrictions, costing 6.50 euros per square meter cold, and will be sold to prospective tenants with a certificate of entitlement to housing. Planned completion (as of 12/2020): Spring 2021
12487 Berlin: HOWOGE is building 314 apartments, a large daycare facility for children and a neighbourhood garage on a 2.6-hectare site on Straße am Flugplatz. 156 apartments will be rented out as subsidized housing in accordance with the cooperation agreement with the state of Berlin; the remaining units will cost less than 10 euros per square meter on average. After completion, 50 percent of the apartments will be subject to occupancy restrictions, costing 6.50 euros per square meter cold, and will be sold to prospective tenants with a certificate of entitlement to housing. Planned completion (as of 12/2020): Spring 2021
Show more >> – – – – – – – – – – – – – – – – – –
Factor X housing estate "Lützeler Hof
![]() D - 52459 Inden-Altdorf: The municipality of Inden has designated a further Factor X housing estate with 50 plots in the development plan. Construction of the first houses can begin as early as April. Resource-efficient single-family homes, semi-detached houses or terraced houses based on the Factor X concept will be built. RWE Power is the land owner and developer. The development was completed in spring 2019.
D - 52459 Inden-Altdorf: The municipality of Inden has designated a further Factor X housing estate with 50 plots in the development plan. Construction of the first houses can begin as early as April. Resource-efficient single-family homes, semi-detached houses or terraced houses based on the Factor X concept will be built. RWE Power is the land owner and developer. The development was completed in spring 2019.
Show more >> – – – – – – – – – – – – – – – – – –
Residential PV plant with 3.4 MWp in Marzahn-Hellersdorf
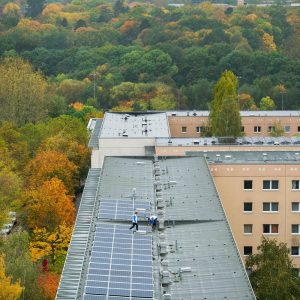 12619 Berlin Marzahn-Hellersdorf: Mietersonne Kaulsdorf, Germany's largest tenant power project with almost 3.4 megawatts (MW) of capacity, is being built by Berliner Stadtwerke for the Berlin housing association berlinovo in Marzahn-Hellersdorf. Tenants of 4,300 apartments will be able to benefit from the green electricity generated directly on their roofs.
12619 Berlin Marzahn-Hellersdorf: Mietersonne Kaulsdorf, Germany's largest tenant power project with almost 3.4 megawatts (MW) of capacity, is being built by Berliner Stadtwerke for the Berlin housing association berlinovo in Marzahn-Hellersdorf. Tenants of 4,300 apartments will be able to benefit from the green electricity generated directly on their roofs.
Show more >> – – – – – – – – – – – – – – – – – –
Neckarpark" urban district in Stuttgart
 70372 Stuttgart: Europe's largest wastewater heat utilisation plant will in future supply the new residential and commercial area with 850 residential units, commercial areas, parks, squares and streets on a total of 22 hectares and is thus a beacon project for renewable energies. The sewer will provide local heating and cooling via a 300 m long heat exchanger. The system has been installed since 2018 and will be put into operation as soon as the heating centre is also in full operation. The quarter is still under construction. Planned completion of the quarter: 2021
70372 Stuttgart: Europe's largest wastewater heat utilisation plant will in future supply the new residential and commercial area with 850 residential units, commercial areas, parks, squares and streets on a total of 22 hectares and is thus a beacon project for renewable energies. The sewer will provide local heating and cooling via a 300 m long heat exchanger. The system has been installed since 2018 and will be put into operation as soon as the heating centre is also in full operation. The quarter is still under construction. Planned completion of the quarter: 2021
Show more >> – – – – – – – – – – – – – – – – – –
Heidelberg Railway City
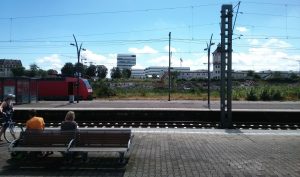 69115 Heidelberg: Bahnstadt is the largest passive house development in the world and one of the largest new development areas in Germany with 116 ha. Electricity and heat are supplied entirely from renewable energies. 6,500 to 6,800 people will live in Bahnstadt in the future, and 5,000 to 6,000 people will work there. At the end of 2018, more than 4,000 people will live in Bahnstadt. Around 2,450 apartments have already been built - a total of around 3,700 apartments will be built.
69115 Heidelberg: Bahnstadt is the largest passive house development in the world and one of the largest new development areas in Germany with 116 ha. Electricity and heat are supplied entirely from renewable energies. 6,500 to 6,800 people will live in Bahnstadt in the future, and 5,000 to 6,000 people will work there. At the end of 2018, more than 4,000 people will live in Bahnstadt. Around 2,450 apartments have already been built - a total of around 3,700 apartments will be built.
Show more >> – – – – – – – – – – – – – – – – – –
Ecovillage Sieben Linden
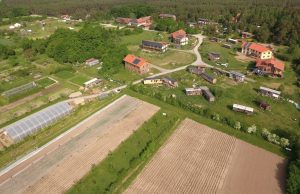
![]() D - 38489 Beetzendorf-Poppau: Here a new village for 300 inhabitants has been built since 1997. With currently 150 residents (approx. 60 units), a new self-sufficient village has been built since 1997, which enables people to live a sustainable lifestyle. There are 8 residential buildings plus the Regiohaus/Seminarzentrum, built in low-energy to passive house standards, in Sieben Linden (as of 10/2016). A straw-built guest house with 15 guest rooms is to be built in 2017/18.
D - 38489 Beetzendorf-Poppau: Here a new village for 300 inhabitants has been built since 1997. With currently 150 residents (approx. 60 units), a new self-sufficient village has been built since 1997, which enables people to live a sustainable lifestyle. There are 8 residential buildings plus the Regiohaus/Seminarzentrum, built in low-energy to passive house standards, in Sieben Linden (as of 10/2016). A straw-built guest house with 15 guest rooms is to be built in 2017/18.
Show more >> – – – – – – – – – – – – – – – – – –
New railway town Opladen
 51379 Leverkusen-Opladen: New development area of around 70 ha directly adjacent to Opladen railway station. Since 2008, the city of Leverkusen has been developing a new urban district with housing, education, work, shopping, green space and leisure on the former railway repair works. On the east side is an area of about 45 hectares, which has now been built on. Historic industrial buildings such as the boiler house, magazine and water tower have been preserved.
51379 Leverkusen-Opladen: New development area of around 70 ha directly adjacent to Opladen railway station. Since 2008, the city of Leverkusen has been developing a new urban district with housing, education, work, shopping, green space and leisure on the former railway repair works. On the east side is an area of about 45 hectares, which has now been built on. Historic industrial buildings such as the boiler house, magazine and water tower have been preserved.
Show more >> – – – – – – – – – – – – – – – – – –
Trier Castelnau
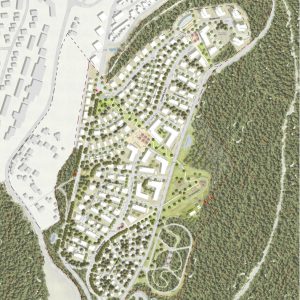 54294 Trier-Feyen: Residential estate on a slope with approx. 24 plots. Urban design concept by Ramboll Studio Dreiseitl and Joachim Eble Architektur as basis. Start of construction: 2017, completion: 2020
54294 Trier-Feyen: Residential estate on a slope with approx. 24 plots. Urban design concept by Ramboll Studio Dreiseitl and Joachim Eble Architektur as basis. Start of construction: 2017, completion: 2020
Show more >> – – – – – – – – – – – – – – – – – –
Wooden housing estate in Prinz Eugen Park
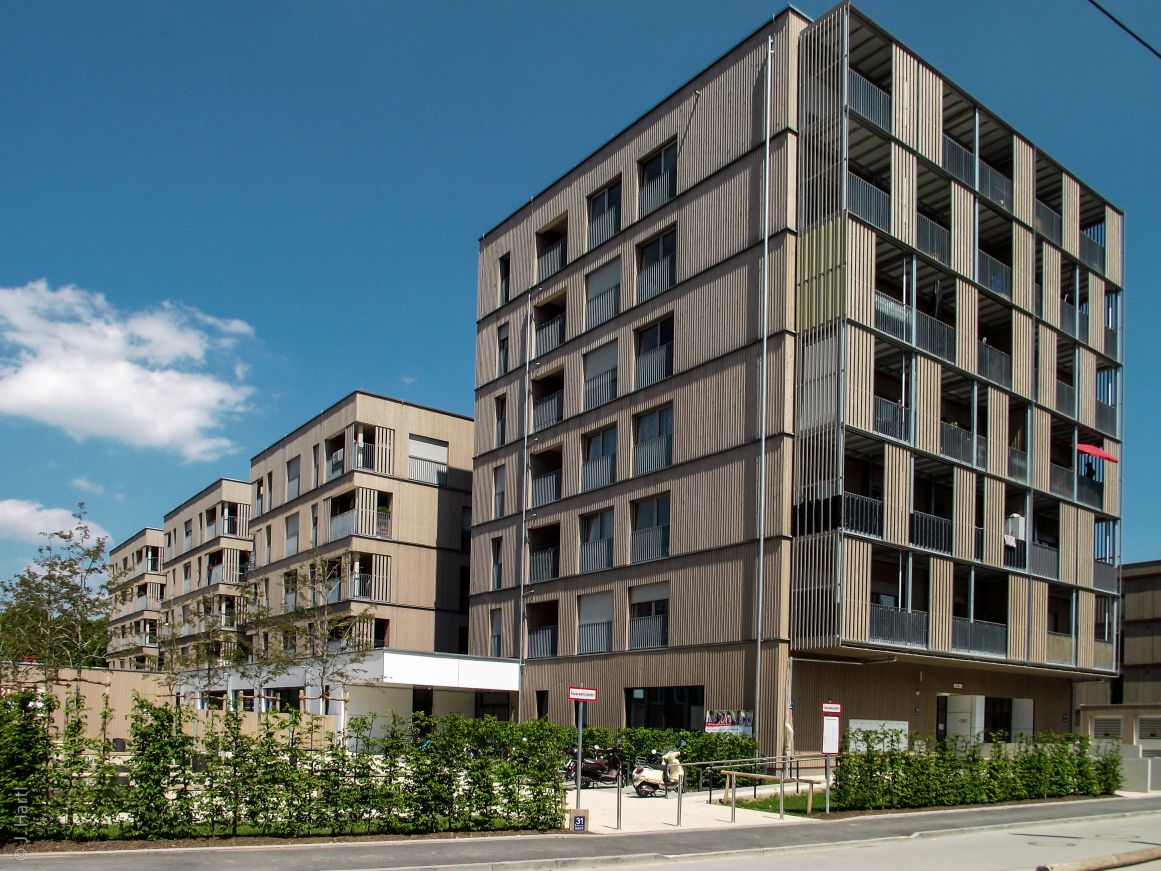 81927 Munich: Germany's largest contiguous timber housing estate with 566 apartments in timber or timber hybrid construction has been built in the Oberföhring district. Different building types up to 7-storey houses were built in timber construction. The approx. 30-hectare site of the former Prinz Eugen barracks is located in district 13 - Bogenhausen. The apartments were realized by building communities, cooperatives, municipal and independent developers, allowing a wide range of offers for a wide variety of housing needs: for rent and ownership, in different building types, for all household sizes and income groups and alternative forms of housing. Completion: 2020
81927 Munich: Germany's largest contiguous timber housing estate with 566 apartments in timber or timber hybrid construction has been built in the Oberföhring district. Different building types up to 7-storey houses were built in timber construction. The approx. 30-hectare site of the former Prinz Eugen barracks is located in district 13 - Bogenhausen. The apartments were realized by building communities, cooperatives, municipal and independent developers, allowing a wide range of offers for a wide variety of housing needs: for rent and ownership, in different building types, for all household sizes and income groups and alternative forms of housing. Completion: 2020
Show more >> – – – – – – – – – – – – – – – – – –
Quartier WIR in Berlin Weißensee
13088 Berlin: In the WIR quarter, a total of around 12,400 sqm of floor space was created with 207 flats as cooperative rental flats (BeGeno16) and as condominiums (UTB Projektmanagement GmbH), as well as 9 commercial units and common rooms (BeGeno16). Completion: 2020
Show more >> – – – – – – – – – – – – – – – – – –
Factor X settlement "Vöckelsberg
![]() D - 52249 Eschweiler: the municipality of Eschweiler has designated a second Factor X housing estate with 34 plots on 3.1 hectares in the development plan. Construction of the first houses can begin as early as April. Resource- and energy-efficient single-family houses will be built on around 30 plots and four multi-family houses will be built according to the Factor X concept. Further elements of sustainable urban development, such as extensively greened roofs and a central heat supply using wood pellets, are planned. RWE Power is the landowner and developer. The development was completed in spring 2019.
D - 52249 Eschweiler: the municipality of Eschweiler has designated a second Factor X housing estate with 34 plots on 3.1 hectares in the development plan. Construction of the first houses can begin as early as April. Resource- and energy-efficient single-family houses will be built on around 30 plots and four multi-family houses will be built according to the Factor X concept. Further elements of sustainable urban development, such as extensively greened roofs and a central heat supply using wood pellets, are planned. RWE Power is the landowner and developer. The development was completed in spring 2019.
Show more >> – – – – – – – – – – – – – – – – – –
Climate protection district with "cold local heating
 D - 73262 Reichenbach an der Fils: In the Esslingen district of Baden-Württemberg, a new development is being built with a so-called "cold local heating network", which will not only heat the 41 houses in an environmentally friendly way in the future, but also contribute to the temperature control in summer. Photovoltaic systems including storage, which will supply the quarter with home-generated solar power around the clock, round off the energy concept. The focus is on an innovative local heating supply based on geothermal energy.
D - 73262 Reichenbach an der Fils: In the Esslingen district of Baden-Württemberg, a new development is being built with a so-called "cold local heating network", which will not only heat the 41 houses in an environmentally friendly way in the future, but also contribute to the temperature control in summer. Photovoltaic systems including storage, which will supply the quarter with home-generated solar power around the clock, round off the energy concept. The focus is on an innovative local heating supply based on geothermal energy.
Show more >> – – – – – – – – – – – – – – – – – –
Resource conservation settlement in Kaster
![]() D - 50181 Bedburg Kaster: Around 150 residential units on 5.6 hectares are planned in the first resource conservation housing estate of the town of Bedburg and RWE Power. The conservation of natural resources is at the forefront of this project, which is being developed under the name "Factor X", already established in specialist circles. Further key data: 55,500 square metres of living space, around 110 building plots and an extension of the forest kindergarten are planned.
D - 50181 Bedburg Kaster: Around 150 residential units on 5.6 hectares are planned in the first resource conservation housing estate of the town of Bedburg and RWE Power. The conservation of natural resources is at the forefront of this project, which is being developed under the name "Factor X", already established in specialist circles. Further key data: 55,500 square metres of living space, around 110 building plots and an extension of the forest kindergarten are planned.
Show more >> – – – – – – – – – – – – – – – – – –
Solar thermal plant Römerhügel in Ludwigsburg
 70806 Ludwigsburg: With a collector area of 14,800 m², Stadtwerke Ludwigsburg-Kornwestheim has built the largest solar thermal plant in Germany. In a 20-meter high heat storage tank with a volume of 2,000 cubic meters, the solar-generated energy is available even when there is little or no solar radiation. The collectors collect around 5200 megawatts of heat per year, enough to supply around 300 average households. Completion: 2020
70806 Ludwigsburg: With a collector area of 14,800 m², Stadtwerke Ludwigsburg-Kornwestheim has built the largest solar thermal plant in Germany. In a 20-meter high heat storage tank with a volume of 2,000 cubic meters, the solar-generated energy is available even when there is little or no solar radiation. The collectors collect around 5200 megawatts of heat per year, enough to supply around 300 average households. Completion: 2020
Show more >> – – – – – – – – – – – – – – – – – –
Ro70 eG housing project in Weimar
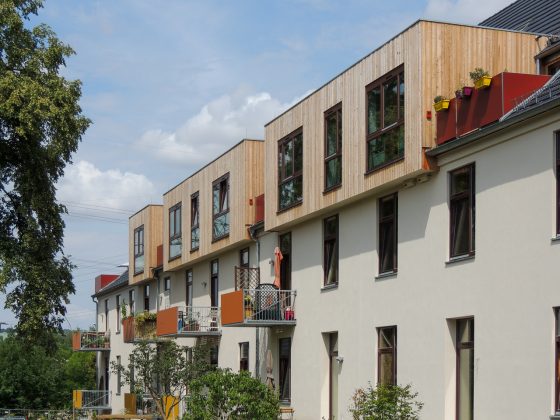 99425 Weimar: In the cooperative "Wohnprojekt Ro70 eG" committed people have come together to transform a former hospital in Weimar into Thuringia's largest intergenerational housing project to transform. As of 2020, nearly 130 adults and 70 children live here together in a vibrant neighborhood. Completion: 2020
99425 Weimar: In the cooperative "Wohnprojekt Ro70 eG" committed people have come together to transform a former hospital in Weimar into Thuringia's largest intergenerational housing project to transform. As of 2020, nearly 130 adults and 70 children live here together in a vibrant neighborhood. Completion: 2020
Show more >> – – – – – – – – – – – – – – – – – –
Neckarbogen Heilbronn
74076 Heilbronn: 22 houses are to be built and occupied in the first construction phase by 2019. The development is intended to form a compact, urban edge to the Federal Horticultural Show Heilbronn 2019. 19 renowned offices have designed the architecture for this. The usage concepts are diverse, and technical innovations are to be showcased. A four- to six-storey development is planned for the approximately 30-hectare site. Around 3,500 residents are expected to live here one day. The site is certified as a "DGNB Platinum" for urban quarters (2016 version).
Show more >> – – – – – – – – – – – – – – – – – –
Green living on the Baldenau
 76437 Rastatt: six urban villas with 82 apartments and a commercial unit that can also be used as a home office. Total area of 52,000 m². Rainwater concept, green roofs, CHP connection, KfW 70 standard, healthy building materials. Completion: 2019
76437 Rastatt: six urban villas with 82 apartments and a commercial unit that can also be used as a home office. Total area of 52,000 m². Rainwater concept, green roofs, CHP connection, KfW 70 standard, healthy building materials. Completion: 2019
Show more >> – – – – – – – – – – – – – – – – – –
WohnMichel in Michendorf
 14552 Michendorf: Plot: 17,000 m², three houses in the 1st construction phase as two-storey apartment buildings and 500 m² living space each with eight or nine apartments. Together 25 WEs. Completion: 2019
14552 Michendorf: Plot: 17,000 m², three houses in the 1st construction phase as two-storey apartment buildings and 500 m² living space each with eight or nine apartments. Together 25 WEs. Completion: 2019
Show more >> – – – – – – – – – – – – – – – – – –
Energy storage of the Stadtwerke Heidelberg
69123 Heidelberg-Pfaffengrund: Water from the district heating network is stored in the storage tank and fed back in when required.
Show more >> – – – – – – – – – – – – – – – – – –
Stegerwaldsiedlung, Cologne
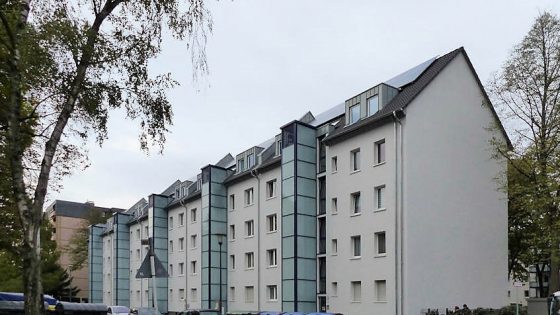 51063 Cologne-Mülheim: The state of North Rhine-Westphalia has named the Stegerwaldsiedlung in the Cologne district of Mülheim as the 87th climate protection estate. With 968 kWp, it has the largest roof-integrated PV system on a housing estate in NRW and the third largest in Germany. 689 residential units of the Cologne housing estate from the 1950s were refurbished for energy efficiency and the energy generation systems were renewed. Completion: 2019
51063 Cologne-Mülheim: The state of North Rhine-Westphalia has named the Stegerwaldsiedlung in the Cologne district of Mülheim as the 87th climate protection estate. With 968 kWp, it has the largest roof-integrated PV system on a housing estate in NRW and the third largest in Germany. 689 residential units of the Cologne housing estate from the 1950s were refurbished for energy efficiency and the energy generation systems were renewed. Completion: 2019
Show more >> – – – – – – – – – – – – – – – – – –
Hesse's largest residential PV plant
60326 Frankfurt: Mainova has built a photovoltaic (PV) plant with a total output of around 1,500 kilowatts peak (kWp) in Frankfurt's Friedrich Ebert housing estate. This means that Germany's largest housing estate photovoltaic plant will be fully connected to the grid at the beginning of 2019. The locally generated, climate-friendly solar power from their own roofs can be used directly by the tenants on site.
Show more >> – – – – – – – – – – – – – – – – – –
Siepenfeld" student housing complex in Bochum
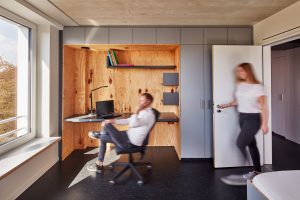 Bochum: 258 new residential spaces in passive house standard in timber hybrid construction. The buildings were constructed to the passive house standard and certified according to the criteria of the DGNB German Sustainable Building Council. The CO2-neutral building material wood also ensures a significantly improved ecological balance. Planning: ACMS Architektur GmbH, Wuppertal. Completion: 2019
Bochum: 258 new residential spaces in passive house standard in timber hybrid construction. The buildings were constructed to the passive house standard and certified according to the criteria of the DGNB German Sustainable Building Council. The CO2-neutral building material wood also ensures a significantly improved ecological balance. Planning: ACMS Architektur GmbH, Wuppertal. Completion: 2019
Show more >> – – – – – – – – – – – – – – – – – –
Munich-Riem Trade Fair City
 81829 Munich: New development area on the site of the former Riem Airport on a planning area of 556 ha. There are plans for 6,500 apartments for 15,000 residents, mainly in multi-storey housing, and jobs for 13,000 employees. In 2014, there were more than 12,000 residents. Developing the district sustainably was a central theme of Messestadt Riem. Several evaluations of Messestadt Riem took place. Completion: 2018
81829 Munich: New development area on the site of the former Riem Airport on a planning area of 556 ha. There are plans for 6,500 apartments for 15,000 residents, mainly in multi-storey housing, and jobs for 13,000 employees. In 2014, there were more than 12,000 residents. Developing the district sustainably was a central theme of Messestadt Riem. Several evaluations of Messestadt Riem took place. Completion: 2018
Show more >> – – – – – – – – – – – – – – – – – –
Neumühlen community housing estate

![]() 27283 Verden: In 2016, there are 18 adults and 9 children aged 4 to 16 living in 9 houses on the Community Estate site. There is still room for one more house.
27283 Verden: In 2016, there are 18 adults and 9 children aged 4 to 16 living in 9 houses on the Community Estate site. There is still room for one more house.
Show more >> – – – – – – – – – – – – – – – – – –
Möckernkiez eG Berlin
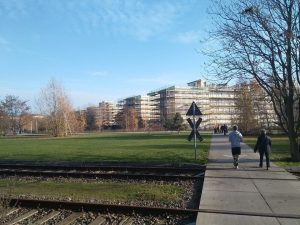 10965 Berlin: Cooperative for self-managed, social and ecological living eG. In the Möckernkiez model project, 471 residential units were created in 14 residential buildings. They were built according to the passive house standard and ecological building criteria. 0.21 parking spaces per unit. Property size: 30,000 m². It is barrier-free throughout and designed to be free of car traffic at the neighbourhood level. The Möckernkiez is located directly adjacent to the southeastern entrances of the Park am Gleisdreieck. Completion: 2018
10965 Berlin: Cooperative for self-managed, social and ecological living eG. In the Möckernkiez model project, 471 residential units were created in 14 residential buildings. They were built according to the passive house standard and ecological building criteria. 0.21 parking spaces per unit. Property size: 30,000 m². It is barrier-free throughout and designed to be free of car traffic at the neighbourhood level. The Möckernkiez is located directly adjacent to the southeastern entrances of the Park am Gleisdreieck. Completion: 2018
Show more >> – – – – – – – – – – – – – – – – – –
Burscheid residential village project
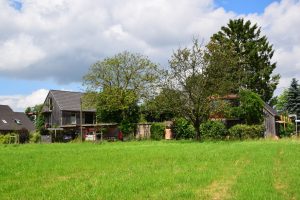
![]() 51399 Burscheid: 7 out of 9 houses are realized in ecological timber construction so far. Architecture: Gabor Schneider (son of architect Prof. Schneider-Wessling). BDA recognition 2010
51399 Burscheid: 7 out of 9 houses are realized in ecological timber construction so far. Architecture: Gabor Schneider (son of architect Prof. Schneider-Wessling). BDA recognition 2010
Show more >> – – – – – – – – – – – – – – – – – –
"Neue Höfe Dürwiß"
![]()
![]() 52249 Eschweiler-Dürwiß: Model settlement for resource-efficient construction. 60 plots on 3.7 ha of open space. The city of Eschweiler is developing a resource-efficient residential area together with RWE Power AG and the Aachen-based Kathy Beys Foundation. Single-family and multi-family houses, multi-generation houses, residential courtyards, etc. are to be built with a wide range of living space for families, residential communities, individualists, senior citizens, etc.
52249 Eschweiler-Dürwiß: Model settlement for resource-efficient construction. 60 plots on 3.7 ha of open space. The city of Eschweiler is developing a resource-efficient residential area together with RWE Power AG and the Aachen-based Kathy Beys Foundation. Single-family and multi-family houses, multi-generation houses, residential courtyards, etc. are to be built with a wide range of living space for families, residential communities, individualists, senior citizens, etc.
Show more >> – – – – – – – – – – – – – – – – – –
Factor X settlement Inden-Seeviertel
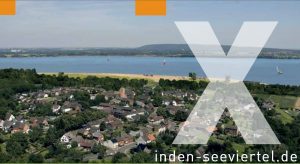 52459 Inden: The aim of the settlement development was to use valuable resources more efficiently by a factor of 2 when building and living. Raw materials and building constructions were selected according to their environmental consumption and long-term costs. Regional building materials, timeless architecture, durable and maintenance-friendly constructions were given priority. Completion: 2018
52459 Inden: The aim of the settlement development was to use valuable resources more efficiently by a factor of 2 when building and living. Raw materials and building constructions were selected according to their environmental consumption and long-term costs. Regional building materials, timeless architecture, durable and maintenance-friendly constructions were given priority. Completion: 2018
Show more >> – – – – – – – – – – – – – – – – – –
SKAIO - the highest wooden house in Germany
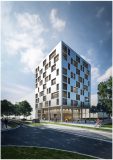 74076 Heilbronn: The architects Kaden & Lager from Berlin are building 60 rental apartments in Heilbronn on the J1 site on behalf of Stadtsiedlung Heilbronn, a ten-storey timber hybrid house.
74076 Heilbronn: The architects Kaden & Lager from Berlin are building 60 rental apartments in Heilbronn on the J1 site on behalf of Stadtsiedlung Heilbronn, a ten-storey timber hybrid house.
Show more >> – – – – – – – – – – – – – – – – – –
Residential project Rittergut Mydlinghoven
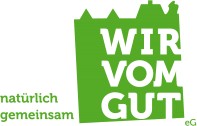 40629 Dusseldorf: Multi-generational project "Alternative living - naturally together on the estate with 45 apartments, many communal areas and a co-working space. The facility operator is "Wir vom Gut eG". Core renovation 1998. Completion: 2018
40629 Dusseldorf: Multi-generational project "Alternative living - naturally together on the estate with 45 apartments, many communal areas and a co-working space. The facility operator is "Wir vom Gut eG". Core renovation 1998. Completion: 2018
Show more >> – – – – – – – – – – – – – – – – – –
Solar local heating network in Moosach
 85665 Moosach: In the community of Moosach, the cooperative Regenerative Energie Ebersberg eG and the company NATURSTROM AG have implemented a solar local heating network with a collector field of 1067 sqm and a buffer storage of 100 cubic meters. If the sun is not enough, a biomass boiler supports the energy supply. This is fed with wood chips from the region of maximum 40 kilometers. Completion: 2018
85665 Moosach: In the community of Moosach, the cooperative Regenerative Energie Ebersberg eG and the company NATURSTROM AG have implemented a solar local heating network with a collector field of 1067 sqm and a buffer storage of 100 cubic meters. If the sun is not enough, a biomass boiler supports the energy supply. This is fed with wood chips from the region of maximum 40 kilometers. Completion: 2018
Show more >> – – – – – – – – – – – – – – – – – –
Wohnungsbaugenossenschaft "Am Ostseeplatz" e.G. in Berlin
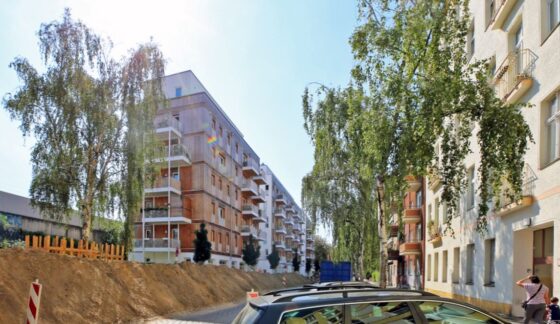 13353 Berlin: Multi-family building in three structures with 98 partly cluster/apartments and 4 commercial units, a total of 6,600 square metres of usable space. Completion: 2018
13353 Berlin: Multi-family building in three structures with 98 partly cluster/apartments and 4 commercial units, a total of 6,600 square metres of usable space. Completion: 2018
Show more >> – – – – – – – – – – – – – – – – – –
Living with children - wmk3
 40625 Düsseldorf-Gerresheim: the wmk assembly3 is located on the "Am Quellenbusch" site in the Düsseldorf district of Gerresheim. In the entire construction area, 800 residential units will be built. The completion of the 30 wmk3 apartments was in 2017.
40625 Düsseldorf-Gerresheim: the wmk assembly3 is located on the "Am Quellenbusch" site in the Düsseldorf district of Gerresheim. In the entire construction area, 800 residential units will be built. The completion of the 30 wmk3 apartments was in 2017.
Show more >> – – – – – – – – – – – – – – – – – –
Solar settlement Engen
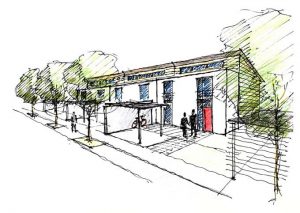
![]() 78234 Engen: Passive house development in the "Hugenberg 2" building area. Wooden houses made of healthy building materials, photovoltaic modules, central wood pellet system. Architecture: Mahler office (Engen) and 'architektur-werkstatt' (Singen). So far, 8 apartments have been built in 6 residential buildings. A plot for a double or EFH is still available. (as of 8.2016)
78234 Engen: Passive house development in the "Hugenberg 2" building area. Wooden houses made of healthy building materials, photovoltaic modules, central wood pellet system. Architecture: Mahler office (Engen) and 'architektur-werkstatt' (Singen). So far, 8 apartments have been built in 6 residential buildings. A plot for a double or EFH is still available. (as of 8.2016)
Show more >> – – – – – – – – – – – – – – – – – –
eQ Ecoquartier Pfaffenhofen
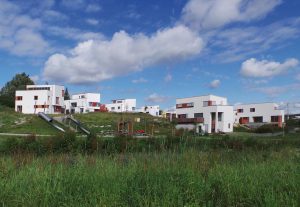 85276 Pfaffenhofen: On over 91,000 m2 approx. 250 residential units and commercial areas are being built. Condominiums, semi-detached and terraced houses, as well as single-family houses were built. Slightly more than 50 residential units and the daycare center were built in timber construction. There was also the possibility of acquiring plots of land and building on them yourself. Completion: 2017
85276 Pfaffenhofen: On over 91,000 m2 approx. 250 residential units and commercial areas are being built. Condominiums, semi-detached and terraced houses, as well as single-family houses were built. Slightly more than 50 residential units and the daycare center were built in timber construction. There was also the possibility of acquiring plots of land and building on them yourself. Completion: 2017
Show more >> – – – – – – – – – – – – – – – – – –
PlusEnergy houses in Berlin-Adlershof
12489 Berlin-Adlershof: Climate-neutral home for 128 tenants in KfW 55 efficiency house. Gross floor area: 11,170 m2. Planning: Deimel Oelschläger Architekten. Completion: 2017
Show more >> – – – – – – – – – – – – – – – – – –
Student dormitory "Woodie
 21109 Hamburg-Wilhelmsburg: 2017 the largest wooden house in Hamburg. The six storeys consist of 371 wooden modules measuring just under 20 square metres, which are stacked on top of each other in pre-assembled form. The individual modules weigh more than nine tons and are virtually ready-made student apartments, including bathroom, kitchenette and bed. Only the foundation and the staircases are made of concrete. A furnished apartment costs around 500 euros warm rent per month. Completion: 2017
21109 Hamburg-Wilhelmsburg: 2017 the largest wooden house in Hamburg. The six storeys consist of 371 wooden modules measuring just under 20 square metres, which are stacked on top of each other in pre-assembled form. The individual modules weigh more than nine tons and are virtually ready-made student apartments, including bathroom, kitchenette and bed. Only the foundation and the staircases are made of concrete. A furnished apartment costs around 500 euros warm rent per month. Completion: 2017
Show more >> – – – – – – – – – – – – – – – – – –
Living at the Dantebad
80637 Munich: 100 residential units plus common rooms in 4-storey timber system construction above a public car park. Architect: Florian Nagler, Client: GEWOFAG. Completion: early 2017
Show more >> – – – – – – – – – – – – – – – – – –
IBA Wilhelmsburg
 21109 Hamburg-Wilhelmsburg: The International Building Exhibition IBA Hamburg is one of the largest urban development projects in Europe. To date, 70 projects have been realised as part of IBA Hamburg. In 2013, IBA Hamburg had a total of 1,733 apartments under construction or completed, 516 of which were modernizations. Added to this are over 100,000 square metres of commercial space, eight educational facilities, two senior citizens' residential homes, three daycare centres, four sports facilities, a commercial courtyard, a centre for artists and creative people, the extension of the Aßmann Canal and over 70 hectares of green space.
21109 Hamburg-Wilhelmsburg: The International Building Exhibition IBA Hamburg is one of the largest urban development projects in Europe. To date, 70 projects have been realised as part of IBA Hamburg. In 2013, IBA Hamburg had a total of 1,733 apartments under construction or completed, 516 of which were modernizations. Added to this are over 100,000 square metres of commercial space, eight educational facilities, two senior citizens' residential homes, three daycare centres, four sports facilities, a commercial courtyard, a centre for artists and creative people, the extension of the Aßmann Canal and over 70 hectares of green space.
Show more >> – – – – – – – – – – – – – – – – – –
Refugee housing in Ahrensburg
22926 Ahrensburg: A total of four two-storey refugee residential buildings in timber construction were built at three locations. The construction time was twelve weeks. Size of the houses: 240 square meters of living space for 25 people. Architects: Hörnes architectural office, Ahrensburg. Completion: 2016
Show more >> – – – – – – – – – – – – – – – – – –
PlusEnergyHouse exhibition Cologne-Frechen
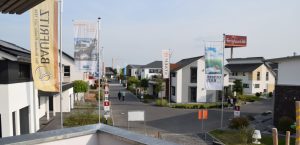 50226 Frechen (near Cologne): 25 PlusEnergy houses can be viewed in the "Prefabricated House World" exhibition. According to the German Prefabricated Building Association (BDF), it is "one of the most modern house exhibitions in Europe". Completion: 2011
50226 Frechen (near Cologne): 25 PlusEnergy houses can be viewed in the "Prefabricated House World" exhibition. According to the German Prefabricated Building Association (BDF), it is "one of the most modern house exhibitions in Europe". Completion: 2011
Show more >> – – – – – – – – – – – – – – – – – –
Ecotope Heerdt
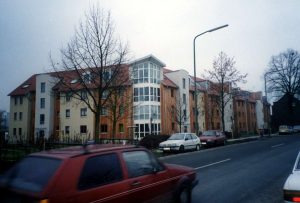
![]() D - 40549 Düsseldorf-Heerdt: 156 units, 60 permaculture tenant gardens, ecological centre for offers of eco-educational work for primary school classes and kindergartens.
D - 40549 Düsseldorf-Heerdt: 156 units, 60 permaculture tenant gardens, ecological centre for offers of eco-educational work for primary school classes and kindergartens.
A further 20 - 30 single-family houses (linked to a geothermal heating project), a multi-storey residential building and a kindergarten are planned.
Show more >> – – – – – – – – – – – – – – – – – –
Inclusion meets ecology" housing project in Soest
 59494 Soest: 29 units, legal form: cooperative and WEG, architecture: Oliver Marxen (Soest). Completion: 2016
59494 Soest: 29 units, legal form: cooperative and WEG, architecture: Oliver Marxen (Soest). Completion: 2016
Show more >> – – – – – – – – – – – – – – – – – –
Model project housing plus electric car fleet
70191 Stuttgart: in the Rosensteinviertel, the first larger housing estate (125 WEs) with electric cars in the car-sharing fleet was built as a model project. Completion: 2016
Show more >> – – – – – – – – – – – – – – – – – –
Old weaving mill
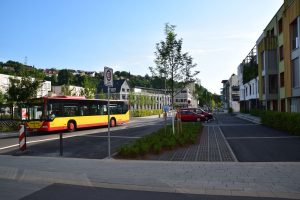 72074 Tübingen-Lustnau: Timeframe for implementation: Acquisition of Egeria South: February 2008; Acquisition of Egeria North: 2009; Revised urban design: July 2010; Start of construction of buildings: Spring 2012; Completion 2015, Planned area: 9.6 ha, Population: approx. 750. The building plots were sold to 25 building associations and a social developer. According to the plans, 100 jobs were to be created. Speed limit 20 km/h on the central access road.
72074 Tübingen-Lustnau: Timeframe for implementation: Acquisition of Egeria South: February 2008; Acquisition of Egeria North: 2009; Revised urban design: July 2010; Start of construction of buildings: Spring 2012; Completion 2015, Planned area: 9.6 ha, Population: approx. 750. The building plots were sold to 25 building associations and a social developer. According to the plans, 100 jobs were to be created. Speed limit 20 km/h on the central access road.
Show more >> – – – – – – – – – – – – – – – – – –
Active townhouse in Frankfurt
60327 Frankfurt: Energy-plus building, BMUB-supported. 74 residential units and 2 commercial units, gross floor area: 11,700 m². The building itself generates the energy required by the residents for heating, ventilation, water heating, household, elevator and general electricity. The energy supply including electricity is included in the flat rate rent. Surpluses can be used by the residents for e-mobility. Completion: 2015
Show more >> – – – – – – – – – – – – – – – – – –
Solar housing estate Erftstadt-Lechenich
50374 Erftstadt: New construction, 2 developers, 53 units (32 units in detached and semi-detached houses; 21 units in multi-family houses (subsidized housing), building area: 5 ha. Completion: 2015
Show more >> – – – – – – – – – – – – – – – – – –
Tree house settlement, Waldbröhl
 51545 Waldbröhl: the wooden house settlement on the Panarbora site has five tree houses, which are located at a height of up to seven metres. The tree-top apartments offer overnight accommodation with 6, 4, or 2 single beds. Overnight stays can be booked through the German Youth Hostel Association. Completion: 2015
51545 Waldbröhl: the wooden house settlement on the Panarbora site has five tree houses, which are located at a height of up to seven metres. The tree-top apartments offer overnight accommodation with 6, 4, or 2 single beds. Overnight stays can be booked through the German Youth Hostel Association. Completion: 2015
Show more >> – – – – – – – – – – – – – – – – – –
Petrisberg Trier
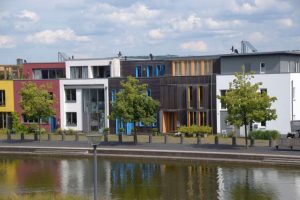 54296 Trier: Total area approx. 70 ha, residential area: approx. 25 ha, Science Park and University of Trier mainly in the area of the former barracks: approx. 23 ha, green and open spaces: approx. 20 ha. Private investment in residential construction approx. 200 million euros and approx. 150 million euros in commercial construction. Approx. 850 residential units*, completion: 2015
54296 Trier: Total area approx. 70 ha, residential area: approx. 25 ha, Science Park and University of Trier mainly in the area of the former barracks: approx. 23 ha, green and open spaces: approx. 20 ha. Private investment in residential construction approx. 200 million euros and approx. 150 million euros in commercial construction. Approx. 850 residential units*, completion: 2015
Show more >> – – – – – – – – – – – – – – – – – –
Tübingen building group "Dreiklang
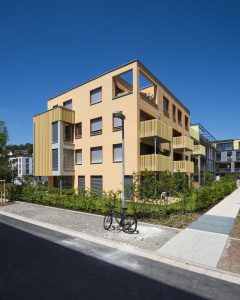 72074 Tübingen-Lustnau: Naturally ventilated KfW Efficiency House 55 in timber construction in the new Old Weaving Mill" Quarter, Tübingen. 9 apartments and 1 commercial unit on the ground floor. Architecture: Joachim Eble Architektur. Local heat supply from biogas plant. Completion: 2014
72074 Tübingen-Lustnau: Naturally ventilated KfW Efficiency House 55 in timber construction in the new Old Weaving Mill" Quarter, Tübingen. 9 apartments and 1 commercial unit on the ground floor. Architecture: Joachim Eble Architektur. Local heat supply from biogas plant. Completion: 2014
Show more >> – – – – – – – – – – – – – – – – – –
Röthelheimpark Erlangen
91052 Erlangen: On a former military site of the US Army, a district close to the city centre for approx. 5,000 residents is being developed on 136 ha. In addition to areas for Business and housing, the University of Nuremberg-Erlangen was expanded on this site. A district park linked to a nature reserve completes the mix of uses from living, working, learning and leisure. Completion: 2014
Show more >> – – – – – – – – – – – – – – – – – –
7-storey wooden building "c13
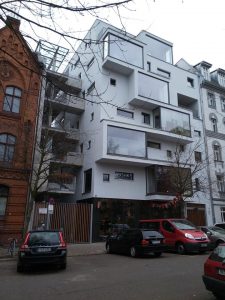 10405 Berlin Prenzlauer Berg: Family, education and health centre. Usable area: 3,295 sqm (including basement), living area: 2,350 sqm. 7 WEs, other uses: Student housing, therapy and medical practices, painting studio, office space, family centre, restaurant, two event areas and KiTa. Construction costs: 6.5 million euros, architecture: Kaden Klingbeil Architekten. Client: Foundation for Christian Education, Values and Way of Life. Year of construction: 2013
10405 Berlin Prenzlauer Berg: Family, education and health centre. Usable area: 3,295 sqm (including basement), living area: 2,350 sqm. 7 WEs, other uses: Student housing, therapy and medical practices, painting studio, office space, family centre, restaurant, two event areas and KiTa. Construction costs: 6.5 million euros, architecture: Kaden Klingbeil Architekten. Client: Foundation for Christian Education, Values and Way of Life. Year of construction: 2013
Show more >> – – – – – – – – – – – – – – – – – –
Signal box 60 Cologne-Nippes
 50733 Cologne-Nippes: "Car-free settlement". 460 apartments for approx. 1,500 residents. The parking space ratio is 0.2 cars per residential unit. A multi-storey car park with 120 parking spaces was built on the edge of the estate for the estate's households and for around 40 visitors. Normally, approx. 400 to 500 parking spaces would have been required at this location. Completion: 2013
50733 Cologne-Nippes: "Car-free settlement". 460 apartments for approx. 1,500 residents. The parking space ratio is 0.2 cars per residential unit. A multi-storey car park with 120 parking spaces was built on the edge of the estate for the estate's households and for around 40 visitors. Normally, approx. 400 to 500 parking spaces would have been required at this location. Completion: 2013
Show more >> – – – – – – – – – – – – – – – – – –
Energy bunker, IBA Hamburg
 21107 Hamburg-Wilhelmsburg: The former flak bunker in Wilhelmsburg has become a symbol of the climate protection concept Renewable Wilhelmsburg. The monument, which has been virtually unused since the end of the war, was refurbished as part of the IBA Hamburg and converted into a renewable power plant with large-scale heat storage. The energy storage facility has a volume of 2,000 cubic metres, which corresponds to 2,000,000 litres. It supplies the 120-hectare Reiherstieg district with climate-friendly heat and feeds renewable electricity into the Hamburg distribution grid.
21107 Hamburg-Wilhelmsburg: The former flak bunker in Wilhelmsburg has become a symbol of the climate protection concept Renewable Wilhelmsburg. The monument, which has been virtually unused since the end of the war, was refurbished as part of the IBA Hamburg and converted into a renewable power plant with large-scale heat storage. The energy storage facility has a volume of 2,000 cubic metres, which corresponds to 2,000,000 litres. It supplies the 120-hectare Reiherstieg district with climate-friendly heat and feeds renewable electricity into the Hamburg distribution grid.
Show more >> – – – – – – – – – – – – – – – – – –
Plus-Energie-FertighausWelt Wuppertal
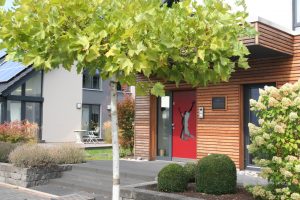 42279 Wuppertal: The exhibition with 19 show houses in the "Efficiency House Plus" building standard on the 18,000 square meter site is a model project of the prefabricated construction industry for the development of energy-efficient settlements, sponsored by the BBSR. All model houses are networked with each other and have a central storage battery so that energy can be generated, stored and distributed collectively. Completion: 2013
42279 Wuppertal: The exhibition with 19 show houses in the "Efficiency House Plus" building standard on the 18,000 square meter site is a model project of the prefabricated construction industry for the development of energy-efficient settlements, sponsored by the BBSR. All model houses are networked with each other and have a central storage battery so that energy can be generated, stored and distributed collectively. Completion: 2013
Show more >> – – – – – – – – – – – – – – – – – –
French Quarter Tübingen
 72072 Tübingen: District development in the French Quarter for 2,500 residents. Around 150 businesses with around 700 jobs have been established. Leisure, shopping and service facilities are planned in the quarter itself or are partly available in the immediate vicinity of the quarter. This is a conversion area with former barracks of the French Army; conversion of the massive barracks buildings, which are worth preserving, to multi-storey housing or redensification on vacant, cleared areas. Completion: 2012
72072 Tübingen: District development in the French Quarter for 2,500 residents. Around 150 businesses with around 700 jobs have been established. Leisure, shopping and service facilities are planned in the quarter itself or are partly available in the immediate vicinity of the quarter. This is a conversion area with former barracks of the French Army; conversion of the massive barracks buildings, which are worth preserving, to multi-storey housing or redensification on vacant, cleared areas. Completion: 2012
Show more >> – – – – – – – – – – – – – – – – – –
Sustainable model district Vauban
 79100 Freiburg-Vauban: extended citizen participation through the Forum Vauban, car-free living, public transport, car sharing, mixed use, solar garage, local heating with CHP units, nature-oriented open space design, building biology and ecological materials. 40% of households live without their own car. The number of parking spaces for the entire quarter is 0.42 PkW/WE. Large-scale completion: 2012
79100 Freiburg-Vauban: extended citizen participation through the Forum Vauban, car-free living, public transport, car sharing, mixed use, solar garage, local heating with CHP units, nature-oriented open space design, building biology and ecological materials. 40% of households live without their own car. The number of parking spaces for the entire quarter is 0.42 PkW/WE. Large-scale completion: 2012
Show more >> – – – – – – – – – – – – – – – – – –
Women's housing and building cooperative
81829 Munich-Riem: 49 apartments, common rooms as well as a commercial unit, ultra-low energy house with passive house standard, controlled living space ventilation, barrier-free planning
Show more >> – – – – – – – – – – – – – – – – – –
Allmende Wulfsdorf
22926 AhrensburgSite area: 6.4 ha; 15 houses with 1 - 14 flats with high ecological standard (110 flats); 40% of the built-up area used for commercial purposes. Largest residential project with living and working in Schleswig-Holstein. Completion: 2012
Show more >> – – – – – – – – – – – – – – – – – –
TES-Energy-Facade for the Grüntenstraße in Augsburg
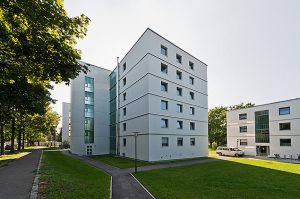 86163 Augsburg: Refurbishment of a six-storey rental apartment building from the 1960s with prefabricated timber frame elements (TES-Energy-Facade). Refurbishment in occupied condition. 60 apartments, usable floor space 6,300 m², architect: lattkearchitekten (Augsburg), built: 2012
86163 Augsburg: Refurbishment of a six-storey rental apartment building from the 1960s with prefabricated timber frame elements (TES-Energy-Facade). Refurbishment in occupied condition. 60 apartments, usable floor space 6,300 m², architect: lattkearchitekten (Augsburg), built: 2012
Show more >> – – – – – – – – – – – – – – – – – –
Family hotel Weimar
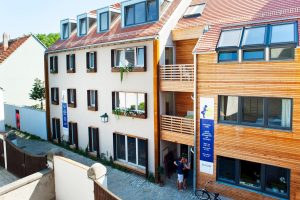 99423 Weimar: New building with 11 holiday apartments, each with kitchen and balcony in sizes from 22 to 75 m², as well as a restaurant and roof garden. Solid wood construction, clay interior plaster, clay paints and block heating plant. Completion: 2012
99423 Weimar: New building with 11 holiday apartments, each with kitchen and balcony in sizes from 22 to 75 m², as well as a restaurant and roof garden. Solid wood construction, clay interior plaster, clay paints and block heating plant. Completion: 2012
Show more >> – – – – – – – – – – – – – – – – – –
Two townhouses in timber hybrid construction
 21109 Hamburg-Wilhelmsburg: In two identical, five-storey buildings with staggered floors, 28 apartments were built on Kurt-Emmerich-Platz on sloping terrain as part of the entrance complex at Inselpark. Completion: 2013
21109 Hamburg-Wilhelmsburg: In two identical, five-storey buildings with staggered floors, 28 apartments were built on Kurt-Emmerich-Platz on sloping terrain as part of the entrance complex at Inselpark. Completion: 2013
Show more >> – – – – – – – – – – – – – – – – – –
Frankfurt Riedberg / Altkönigblick
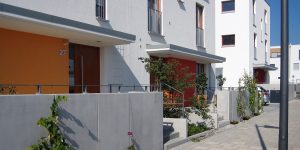 60439 Frankfurt Riedberg / AltkönigblickBuilding group Riedberg, 18 units, new construction of 9 semi-detached houses
60439 Frankfurt Riedberg / AltkönigblickBuilding group Riedberg, 18 units, new construction of 9 semi-detached houses
Show more >> – – – – – – – – – – – – – – – – – –
"Village in the city" in Heidenheim
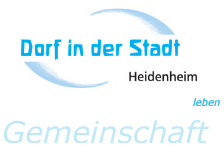 89518 Heidenheim: 63 units of intergenerational living in the city with high ecological standards. The first residents moved in in 2004. By the end of 2009, just over 100 people from babies to the elderly were already living in the project. The group of houses is located on the outskirts of Heidenheim, rich in forests and meadows, in the direct vicinity of a Demeter farm.
89518 Heidenheim: 63 units of intergenerational living in the city with high ecological standards. The first residents moved in in 2004. By the end of 2009, just over 100 people from babies to the elderly were already living in the project. The group of houses is located on the outskirts of Heidenheim, rich in forests and meadows, in the direct vicinity of a Demeter farm.
Show more >> – – – – – – – – – – – – – – – – – –
Wooden eight-storey building "H8" in Bad Aibling
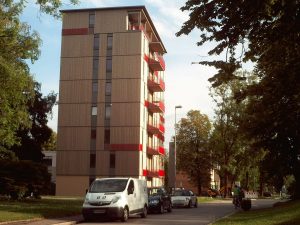 83043 Bad Aibling: The "H8" building is the first eight-story wooden high-rise in Germany. It was built in 2011 in the Upper Bavarian town of Bad Aibling. Together with the building E3 in Berlin, it is currently one of the tallest wooden buildings in Germany. 9 WEs and offices. Usable area: 803 m2, Architect: Architekturbüro Schankula. Client: B&O Wohnungswirtschaft, the building is located in a zero-energy quarter, completion: 2011
83043 Bad Aibling: The "H8" building is the first eight-story wooden high-rise in Germany. It was built in 2011 in the Upper Bavarian town of Bad Aibling. Together with the building E3 in Berlin, it is currently one of the tallest wooden buildings in Germany. 9 WEs and offices. Usable area: 803 m2, Architect: Architekturbüro Schankula. Client: B&O Wohnungswirtschaft, the building is located in a zero-energy quarter, completion: 2011
Show more >> – – – – – – – – – – – – – – – – – –
Wooden housing estate Ingolstadt
85049 Ingolstadt: With 116 units in timber construction out of a total of 142 units, this is one of the larger timber housing estates in Germany. It was realised in three construction phases, with 81 units by bogevischs buero architekten & stadtplaner gmbh, Munich; as well as 35 by Behnisch Architekten, Stgt. and 26 units by Brand Architekten, Ingolstadt (in mineral construction); client: St. Gundekar-Werk Wohnungs- und Städtebaugesellschaft mbH, Schwabach. Completion: 2011
Show more >> – – – – – – – – – – – – – – – – – –
buntStift" housing project
 44892 Bochum: Multi-generation housing project in Bochum
44892 Bochum: Multi-generation housing project in Bochum
Completion: 2011
Size: 21 WE
Innovative elements:
- Conversion of a vacant building into a multi-generation house
- Ecologically sustainable structural concept and barrier-free living
- Active promotion of neighbourly coexistence
Show more >> – – – – – – – – – – – – – – – – – –
Arcadia Winnenden
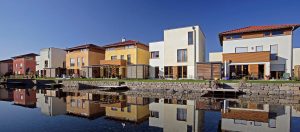 71364 Winnenden: 129 residential units in multi-family houses, chain houses, terraced houses and single-family houses on a conversion site (approx. 3.4 ha) close to the city centre, a former industrial wasteland, the new ecologically sustainable quarter was created. The focal points of the concept are an economical development, a central lake also for rainwater retention, a detailed surface and green concept, as well as a Mediterranean colour concept. Completion: 2011
71364 Winnenden: 129 residential units in multi-family houses, chain houses, terraced houses and single-family houses on a conversion site (approx. 3.4 ha) close to the city centre, a former industrial wasteland, the new ecologically sustainable quarter was created. The focal points of the concept are an economical development, a central lake also for rainwater retention, a detailed surface and green concept, as well as a Mediterranean colour concept. Completion: 2011
Show more >> – – – – – – – – – – – – – – – – – –
Ford housing estate in Cologne
Cologne-Niehl: Redevelopment and addition of 11 apartment blocks with rental apartments. 300 flats before refurbishment, 345 flats after refurbishment. Average 47 m² before refurbishment, approx. 55 m² after refurbishment. Architecture: ARCHPLAN Münster. Client: State development company (LEG Wohnen NRW). Completion: 2010
Show more >> – – – – – – – – – – – – – – – – – –
New development area Freiburg-Rieselfeld
 79111 Freiburg-Rieselfeld: Ecological district development for 10,000 people. Completion: 2010
79111 Freiburg-Rieselfeld: Ecological district development for 10,000 people. Completion: 2010
Show more >> – – – – – – – – – – – – – – – – – –
Assembly group On the terraces
 37083 Göttingen: Building group "On the terraces". Planning: Baufrösche (Kassel)
37083 Göttingen: Building group "On the terraces". Planning: Baufrösche (Kassel)
Show more >> – – – – – – – – – – – – – – – – – –
Solar housing estate at the Medienhafen
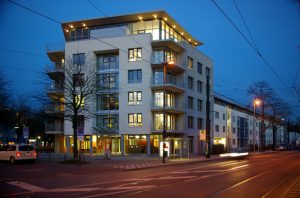 40219 Düsseldorf: Solar housing estate at the Medienhafen. 101 units, completion: 2009
40219 Düsseldorf: Solar housing estate at the Medienhafen. 101 units, completion: 2009
Show more >> – – – – – – – – – – – – – – – – – –
Building society "e3
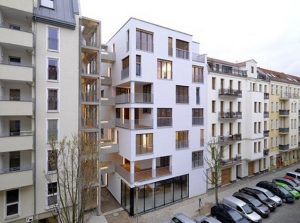 10407 Berlin-Prenzlauer Berg: 8 flats, living space: 987 m², first 7-storey wooden building in Germany, architecture: Kaden Klingbeil Architekten, clients: e3 Bau GbR, built: 2008
10407 Berlin-Prenzlauer Berg: 8 flats, living space: 987 m², first 7-storey wooden building in Germany, architecture: Kaden Klingbeil Architekten, clients: e3 Bau GbR, built: 2008
Show more >> – – – – – – – – – – – – – – – – – –
Multigenerational housing project Amaryllis eG
 53229 Bonn Vilich-Müldorf: 32 units, multi-generation residential project, number of parking spaces 0.5 PkWs/WE, completion: 2008
53229 Bonn Vilich-Müldorf: 32 units, multi-generation residential project, number of parking spaces 0.5 PkWs/WE, completion: 2008
Show more >> – – – – – – – – – – – – – – – – – –
Climate protection settlement "Am Kornweg
 22769 Hamburg-Klein Borstel: 60 residential units, usable floor space 2,820 m2, approx. 160 inhabitants, car-free settlement with food co-op, bicycle fleet, bicycle city and car sharing. Number of parking spaces: 0.2 cars/WE. Planning: NeuStadtArchitekten (Hamburg). Completion date: 2008
22769 Hamburg-Klein Borstel: 60 residential units, usable floor space 2,820 m2, approx. 160 inhabitants, car-free settlement with food co-op, bicycle fleet, bicycle city and car sharing. Number of parking spaces: 0.2 cars/WE. Planning: NeuStadtArchitekten (Hamburg). Completion date: 2008
Show more >> – – – – – – – – – – – – – – – – – –
Cooperative housing estate Börkhauser Feld, Solingen
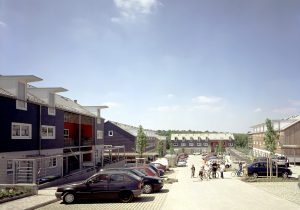 42699 Solingen: Cooperative housing development with approx. 350 units and centre development with technical centre. Spar- und Bauverein Solingen eG. Completion: 2008
42699 Solingen: Cooperative housing development with approx. 350 units and centre development with technical centre. Spar- und Bauverein Solingen eG. Completion: 2008
Show more >> – – – – – – – – – – – – – – – – – –
PV housing estate with 825 kWp in Gelsenkirchen-Schaffrath
 45897 Gelsenkirchen-Schaffrath: by 2018, it was the largest German solar housing estate with a peak output of 825 kWp. The 71 existing buildings with a total of 422 apartments and 27,420 m² of living space were renovated for energy efficiency. Operator: THS Wohnen GmbH (today: VIVAWEST Wohnen GmbH). Completion: 2008
45897 Gelsenkirchen-Schaffrath: by 2018, it was the largest German solar housing estate with a peak output of 825 kWp. The 71 existing buildings with a total of 422 apartments and 27,420 m² of living space were renovated for energy efficiency. Operator: THS Wohnen GmbH (today: VIVAWEST Wohnen GmbH). Completion: 2008
Show more >> – – – – – – – – – – – – – – – – – –
Building area "Hirtenwiesen II" with solar local heating in Crailsheim
 74564 Crailsheim: 250 residential units and a school with sports hall (Hirtenwiesenhalle). Solar local heat supply for the base load heat of 2000 apartments with 7,410 m² collector surface, a 39,000 m³ geothermal probe heat storage, two buffer storage tanks (100 m³ + 480 m³) and a compression heat pump (80 kW). Completion: 2008
74564 Crailsheim: 250 residential units and a school with sports hall (Hirtenwiesenhalle). Solar local heat supply for the base load heat of 2000 apartments with 7,410 m² collector surface, a 39,000 m³ geothermal probe heat storage, two buffer storage tanks (100 m³ + 480 m³) and a compression heat pump (80 kW). Completion: 2008
Show more >> – – – – – – – – – – – – – – – – – –
Housing project at Bornseck
22926 Ahrensburg: 24 flats on 7,000 sqm plot, owners' association, KfW 40 standard, wood pellet heating and solar thermal system, ecologically safe building materials (free of asbestos, CFC, PCB and as far as possible PVC). Completion: 2007
Show more >> – – – – – – – – – – – – – – – – – –
Ecological settlement "Pelzerwiese 24" in Pelzerhaken
23730 Pelzerhaken: 14 condominiums, boat moorings, a surfing and sailing school, a shop and a café have been built on the former navy grounds on the Bay of Lübeck. The centrepiece is the more than 70-year-old telecommunications tower, which was completely gutted and converted with its two side wings. Completion: 2007
Show more >> – – – – – – – – – – – – – – – – – –
Scharnhauser Park
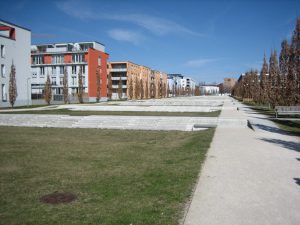 73760 Ostfildern: Former barracks site. The settlement is designed for 8,000 inhabitants and 2,000 jobs, on 140 hectares. The connecting link and landmark is the "landscape staircase", which is a good kilometre long and 30 metres wide and slopes gently down to the south. The development of energy-efficient buildings and the use of regenerative energies was financially supported with funds from the EU research project POLYCITY (funding period 2005-2010). The complete investment volume of the project with a floor area of 480,700 m² amounts to 1.5 billion euros. German Urban Development Award 2006.
73760 Ostfildern: Former barracks site. The settlement is designed for 8,000 inhabitants and 2,000 jobs, on 140 hectares. The connecting link and landmark is the "landscape staircase", which is a good kilometre long and 30 metres wide and slopes gently down to the south. The development of energy-efficient buildings and the use of regenerative energies was financially supported with funds from the EU research project POLYCITY (funding period 2005-2010). The complete investment volume of the project with a floor area of 480,700 m² amounts to 1.5 billion euros. German Urban Development Award 2006.
Show more >> – – – – – – – – – – – – – – – – – –
Solar local heating Ackermannbogen
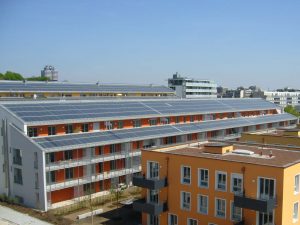 80797 Munich: to 45% solar supplied housing estate consisting of 4 large blocks of flats as well as eight smaller town houses with a total of 319 flats (30,400 m2 floor area). The residential buildings were constructed and marketed by five property development companies. The solar district was the third of four construction phases of the Munich development "Ackermannbogen" (total size: 2,200 apartments, 500 workplaces and 9.2 ha of new green areas). Completion: 2006
80797 Munich: to 45% solar supplied housing estate consisting of 4 large blocks of flats as well as eight smaller town houses with a total of 319 flats (30,400 m2 floor area). The residential buildings were constructed and marketed by five property development companies. The solar district was the third of four construction phases of the Munich development "Ackermannbogen" (total size: 2,200 apartments, 500 workplaces and 9.2 ha of new green areas). Completion: 2006
Show more >> – – – – – – – – – – – – – – – – – –
Solar settlement "Am Schlierberg
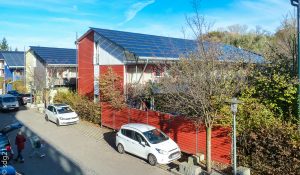 79100 Freiburg-Vauban59 UNITS. Architecture: Rolf Disch; plus energy houses with 81 to 210 m2 and variable floor plan design; cost savings during construction due to pre-assembly of building services systems and wooden elements; south-facing orientation; main façade glazing total k-value o.5; CHP for energy supply; Expo 2000 project. Completion: 2006
79100 Freiburg-Vauban59 UNITS. Architecture: Rolf Disch; plus energy houses with 81 to 210 m2 and variable floor plan design; cost savings during construction due to pre-assembly of building services systems and wooden elements; south-facing orientation; main façade glazing total k-value o.5; CHP for energy supply; Expo 2000 project. Completion: 2006
Show more >> – – – – – – – – – – – – – – – – – –
Wohnsinn eG Darmstadt
 64289 Darmstadt-Kranichstein: K6 Wohnsinn eG: Passive house residential project. Completion: 2005
64289 Darmstadt-Kranichstein: K6 Wohnsinn eG: Passive house residential project. Completion: 2005
Show more >> – – – – – – – – – – – – – – – – – –
WEG "Am Rundling
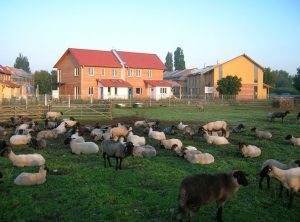 12487 Berlin-Johannisthal: 20 houses with 22 residential units (KfW 40-60) for 70 small and large people, ecological housing project. Number of parking spaces: 0.3 PkWs/WE, 100 m² solar collectors (50 kW), 23 kW photovoltaic system, 99 kW wood pellet system (with exhaust gas heat exchanger, downstream flue gas scrubber and condensate heat exchanger), 600 m³ grey water system, completion: 2007
12487 Berlin-Johannisthal: 20 houses with 22 residential units (KfW 40-60) for 70 small and large people, ecological housing project. Number of parking spaces: 0.3 PkWs/WE, 100 m² solar collectors (50 kW), 23 kW photovoltaic system, 99 kW wood pellet system (with exhaust gas heat exchanger, downstream flue gas scrubber and condensate heat exchanger), 600 m³ grey water system, completion: 2007
Show more >> – – – – – – – – – – – – – – – – – –
Baltic Sea Beach Village Augustenhof
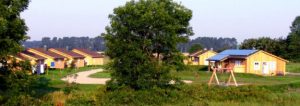 23749 Grube: get to know ecological-sustainable building standards during their Baltic Sea holiday or do not have to do without them. 30 wooden buildings with green roofs, clay interior plaster, wood pellet heating, solar systems, separate toilets. Community house. Sauna.
23749 Grube: get to know ecological-sustainable building standards during their Baltic Sea holiday or do not have to do without them. 30 wooden buildings with green roofs, clay interior plaster, wood pellet heating, solar systems, separate toilets. Community house. Sauna.
Show more >> – – – – – – – – – – – – – – – – – –
St. Gereons-Hof Wachtberg
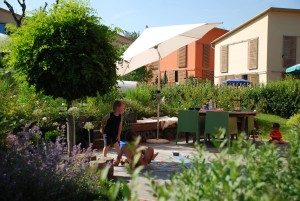 53343 Wachtberg-Niederbachem: 11 houses with a living area between 130 and 170 sqm in timber and passive house construction. Architecture: Kay Künzel. Completion: 2004/2005
53343 Wachtberg-Niederbachem: 11 houses with a living area between 130 and 170 sqm in timber and passive house construction. Architecture: Kay Künzel. Completion: 2004/2005
Show more >> – – – – – – – – – – – – – – – – – –
New building of the Federal Environment Agency in Dessau
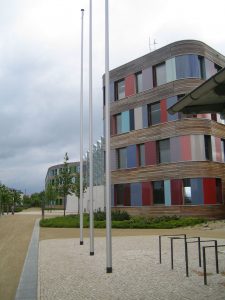 06844 Dessau-Roßlau: New building of the Federal Environmental Agency. Planning: sauerbruch & hutton architects. Dessau has been the headquarters of the Federal Environment Agency since 2005. Around 900 of the approximately 1,500 employees work here in a modern office building constructed according to ecological standards. Awarded the German Seal of Approval for Sustainable Building in Gold in 2009. The seal of quality awarded by the Federal Ministry of Building and the German Sustainable Building Council honors exemplary new administrative and office buildings.
06844 Dessau-Roßlau: New building of the Federal Environmental Agency. Planning: sauerbruch & hutton architects. Dessau has been the headquarters of the Federal Environment Agency since 2005. Around 900 of the approximately 1,500 employees work here in a modern office building constructed according to ecological standards. Awarded the German Seal of Approval for Sustainable Building in Gold in 2009. The seal of quality awarded by the Federal Ministry of Building and the German Sustainable Building Council honors exemplary new administrative and office buildings.
Show more >> – – – – – – – – – – – – – – – – – –
Green Citadel in Magdeburg by Friedensreich Hundertwasser
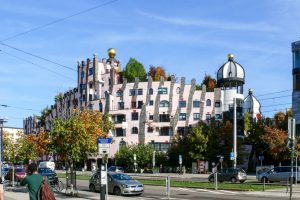 39104 Magdeburg: Mixed-use residential and commercial building with shops, event rooms, hotel with 42 rooms, theatre, offices, medical practices and a kindergarten. Usable area 11,300 m², 55 apartments, 33-metre high tower, "window right" and "tree obligation". Completion: 2005
39104 Magdeburg: Mixed-use residential and commercial building with shops, event rooms, hotel with 42 rooms, theatre, offices, medical practices and a kindergarten. Usable area 11,300 m², 55 apartments, 33-metre high tower, "window right" and "tree obligation". Completion: 2005
Show more >> – – – – – – – – – – – – – – – – – –
Settlement model St. Leonhard
90439 Nuremberg: The Nuremberg slaughterhouse was closed in 1995. On the 8.7 hectare site near the old town, a new urban quarter with 900 apartments, offices, community facilities and a district park was to be built. Three historical buildings were to be converted into a kindergarten, a district centre and a children's cultural centre. In the course of planning, the building density was significantly reduced. Completion: 2005(?)
Show more >> – – – – – – – – – – – – – – – – – –
"50 Morgen" Hohenwettersbach
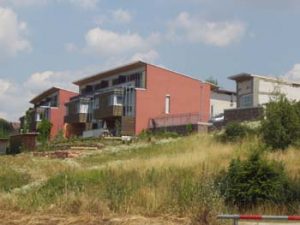 76228 Karlsruhe-Hohenwettersbach: "50 acres": 150 units. Various architects and developers, including P.I.A., Gisa and Ingo Bohning, LEG Baden-Württemberg. Energy is supplied via a local heating network, which draws electricity and heat from a combined heat and power plant (CHP). The CHP burns biogas obtained from part of Karlsruhe's biowaste. Some of the buildings were constructed as passive houses and ecological materials were used. Completion: 2004
76228 Karlsruhe-Hohenwettersbach: "50 acres": 150 units. Various architects and developers, including P.I.A., Gisa and Ingo Bohning, LEG Baden-Württemberg. Energy is supplied via a local heating network, which draws electricity and heat from a combined heat and power plant (CHP). The CHP burns biogas obtained from part of Karlsruhe's biowaste. Some of the buildings were constructed as passive houses and ecological materials were used. Completion: 2004
Show more >> – – – – – – – – – – – – – – – – – –
Building area Smiley West
 76185 Karlsruhe-Nordstadt: 190 DWELLING UNITS. Conversion site, building groups, cube houses by the Evaplan planning group, low-energy house standard, district heating, rainwater infiltration, green roofs, in individual cases use of rainwater, protection of existing vegetation. Completion: 2004
76185 Karlsruhe-Nordstadt: 190 DWELLING UNITS. Conversion site, building groups, cube houses by the Evaplan planning group, low-energy house standard, district heating, rainwater infiltration, green roofs, in individual cases use of rainwater, protection of existing vegetation. Completion: 2004
Show more >> – – – – – – – – – – – – – – – – – –
DEUS21
 75438 Knittlingen (near Pforzheim): 100 houses. Collection of the black water via vacuum toilets (5 - 10 times less water content per flushing process) and the shredded kitchen waste (organic waste bin not applicable), which is then converted into biogas. The waste water is treated and is available again as germ-free care water that meets the requirements of the drinking water ordinance. DEUS 21 was awarded the Joseph von Fraunhofer Prize in 2007. The plant has been in operation since around 2004 and is a project of the Fraunhofer Institute IGB, Stuttgart and the FhG ISI Institute for Systems and Innovation Research, Karlsruhe.
75438 Knittlingen (near Pforzheim): 100 houses. Collection of the black water via vacuum toilets (5 - 10 times less water content per flushing process) and the shredded kitchen waste (organic waste bin not applicable), which is then converted into biogas. The waste water is treated and is available again as germ-free care water that meets the requirements of the drinking water ordinance. DEUS 21 was awarded the Joseph von Fraunhofer Prize in 2007. The plant has been in operation since around 2004 and is a project of the Fraunhofer Institute IGB, Stuttgart and the FhG ISI Institute for Systems and Innovation Research, Karlsruhe.
Show more >> – – – – – – – – – – – – – – – – – –
Wooden passive house settlement Aalen
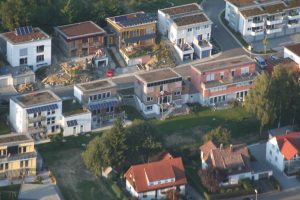 73430 AalenPassive house settlement. A settlement with 16 passive houses initiated by committed builders in the Aalen district of Nesslau, building area 1.6 ha, urban planning concept in cooperation with the group of builders from Planungsbüro ACT Ellwangen. Year of construction: 2004
73430 AalenPassive house settlement. A settlement with 16 passive houses initiated by committed builders in the Aalen district of Nesslau, building area 1.6 ha, urban planning concept in cooperation with the group of builders from Planungsbüro ACT Ellwangen. Year of construction: 2004
Show more >> – – – – – – – – – – – – – – – – – –
Eco-settlement "Hoher Weg" in Hamm
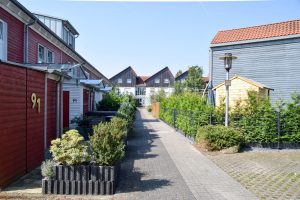 59075 Hamm: In the ecological building area "Hoher Weg" in Hamm-Heessen, 120 residential units were built on an area of approx. 3 ha in the 1990s. To date (as of 12/2017), it is the second largest timber housing estate in Germany and in NRW. Together with the timber housing estate "Heinrichstraße" in Hamm, it was the first major housing development in Hamm to be planned from the outset with primarily ecological aspects in mind and thus had a model function for the ecological orientation of future building areas in the Hamm urban area.
59075 Hamm: In the ecological building area "Hoher Weg" in Hamm-Heessen, 120 residential units were built on an area of approx. 3 ha in the 1990s. To date (as of 12/2017), it is the second largest timber housing estate in Germany and in NRW. Together with the timber housing estate "Heinrichstraße" in Hamm, it was the first major housing development in Hamm to be planned from the outset with primarily ecological aspects in mind and thus had a model function for the ecological orientation of future building areas in the Hamm urban area.
Show more >> – – – – – – – – – – – – – – – – – –
Gartenhofsiedlung Weißenburg
 48143 Münster: Car-free NRW model housing estate "Gartenhofsiedlung Weißenburg", Europe-wide competition, car-reduced mobility concept with 0.2 parking spaces per dwelling, 189 dwellings on 3.8 ha site area. Completion: 2003, completion of 2nd construction phase (4 buildings with 51 flats): 2019
48143 Münster: Car-free NRW model housing estate "Gartenhofsiedlung Weißenburg", Europe-wide competition, car-reduced mobility concept with 0.2 parking spaces per dwelling, 189 dwellings on 3.8 ha site area. Completion: 2003, completion of 2nd construction phase (4 buildings with 51 flats): 2019
Show more >> – – – – – – – – – – – – – – – – – –
Living together in the Carmel Monastery
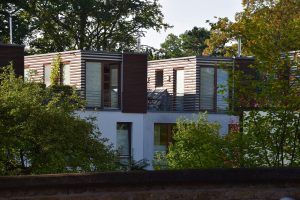 53229 Bonn: Conversion of a former monastery building with 29 residential units, a community room and 2 offices. Complementary new development with 16 terraced houses and a multi-family house with 21 flats (total: 66 flats), plot: approx. 10,000 m². Completion: 2003
53229 Bonn: Conversion of a former monastery building with 29 residential units, a community room and 2 offices. Complementary new development with 16 terraced houses and a multi-family house with 21 flats (total: 66 flats), plot: approx. 10,000 m². Completion: 2003
Show more >> – – – – – – – – – – – – – – – – – –
"Old Bell Foundry"
68549 Heidelberg-Bergheim: 200 residential units, 170 as new buildings and just under 30 through the refurbishment of existing buildings. The area is divided into three residential courtyards with green inner block areas, which are directly adjacent to a park with public facilities. Construction period: 1998-2001
Show more >> – – – – – – – – – – – – – – – – – –
Solar settlement Aachen-Laurensberg
52072 Aachen-Laurensberg: "Solarsiedlung Teichstraße", 43 residential buildings in 27 terraced and 16 semi-detached houses, as well as two office buildings in passive house standard, on 2.5 hectares of land; partly wood pellet heating, 60 % coverage via solar thermal collectors, PV system or geothermal system. Completion: 2003
Show more >> – – – – – – – – – – – – – – – – – –
Residential yards Auerberg Bonn
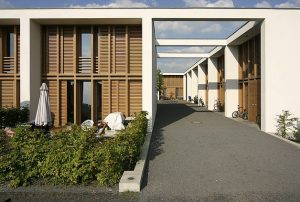 53117 Bonn-Auerberg: 40 rental detached houses organized in two courtyards. Solid construction with facades in timber construction, ceiling above ground floor in timber construction. For ecological reasons as well as for longer durability of the roof structure, the 'warm roof' (the so-called 'unventilated roof') was extensively greened. Completion: 2003
53117 Bonn-Auerberg: 40 rental detached houses organized in two courtyards. Solid construction with facades in timber construction, ceiling above ground floor in timber construction. For ecological reasons as well as for longer durability of the roof structure, the 'warm roof' (the so-called 'unventilated roof') was extensively greened. Completion: 2003
Show more >> – – – – – – – – – – – – – – – – – –
Passive house residential complex Tannenhof-Süd
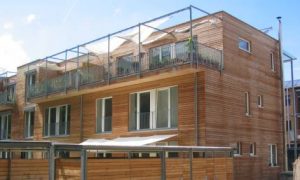 78464 Constance: Architekturbüro Wamsler, Baugruppe Tannenhof Süd GbR, passive houses with central pellet heating and community room. 8 Clienten, 1,184 m2, Completion: 2002-2003
78464 Constance: Architekturbüro Wamsler, Baugruppe Tannenhof Süd GbR, passive houses with central pellet heating and community room. 8 Clienten, 1,184 m2, Completion: 2002-2003
Show more >> – – – – – – – – – – – – – – – – – –
Student dormitory "Neue Burse" in Wuppertal
The architects have created new, liveable living space from a building that was ready for demolition. Through the extension, the 629 individual residential units were adapted to a contemporary standard, in which the rooms were enlarged from 12 m² to 20 m² and equipped with their own bathroom and kitchen. In the course of the modernization, the old facade was removed. The new highly thermally insulated façade in timber construction was moved two metres outwards on its own foundations. Completion: 2003
Show more >> – – – – – – – – – – – – – – – – – –
Eichenau residential area
82223 Eichenau: 96 flats, "Wohnmodelle Bayern", low-energy standard, common heating system, roof drainage via an infiltration system. Completion: 2003
Show more >> – – – – – – – – – – – – – – – – – –
Intergenerational housing project "Hof Pries" in Kiel
24159 Kiel-Pries: In 7 buildings around a car-free courtyard of approx. 6,500 m², a total of 27 apartments between approx. 40 and approx. 125 m² living space and a community house with a grass roof, as well as an organic food store in an existing building have been created in a space-saving architecture. Four of the buildings are new constructions, in the other two buildings old building substance was redeveloped. Completion: 2003
Show more >> – – – – – – – – – – – – – – – – – –
Aegidienhof" social housing project in Lübeck
 23552 Lübeck: At the time, the Aegidienhof was the largest social housing project in Schleswig-Holstein. Here, young and old, people without and with disabilities, single people and families, live and work together in a new urban mix. The architectural firm Meyer Steffens Architekten+Stadtplaner BDA carefully renovated and converted twelve different old town houses around a large common courtyard in the complex around the Aegidienhof, which is significant in terms of architectural and cultural history. The result is 65 apartments as well as 9 studios, practices, offices, workshops and a café. Completion (modernization): 2003
23552 Lübeck: At the time, the Aegidienhof was the largest social housing project in Schleswig-Holstein. Here, young and old, people without and with disabilities, single people and families, live and work together in a new urban mix. The architectural firm Meyer Steffens Architekten+Stadtplaner BDA carefully renovated and converted twelve different old town houses around a large common courtyard in the complex around the Aegidienhof, which is significant in terms of architectural and cultural history. The result is 65 apartments as well as 9 studios, practices, offices, workshops and a café. Completion (modernization): 2003
Show more >> – – – – – – – – – – – – – – – – – –
Addition of storeys to multi-family houses Berlin-Lankwitz
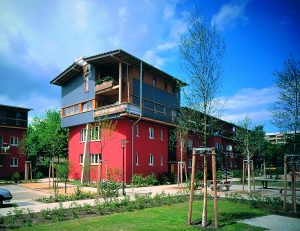 12249 Berlin-Lankwitz: Apartment buildings. Elevation and redensification. Baufrösche Kassel/Berlin. 148 flats existing, 84 flats with additional storeys and 61 flats with extensions. Reconstruction: 1995 to 1998. socially acceptable redevelopment, approx. 1,420 €/m² floor space; Berlin Environmental Prize 2001.
12249 Berlin-Lankwitz: Apartment buildings. Elevation and redensification. Baufrösche Kassel/Berlin. 148 flats existing, 84 flats with additional storeys and 61 flats with extensions. Reconstruction: 1995 to 1998. socially acceptable redevelopment, approx. 1,420 €/m² floor space; Berlin Environmental Prize 2001.
Show more >> – – – – – – – – – – – – – – – – – –
Arcadia Asperg
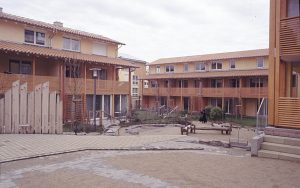 71679 Asperg 84 units, total area 1.4 ha, Joachim Eble architecture. Strenger Real Estate. Completion: 2002
71679 Asperg 84 units, total area 1.4 ha, Joachim Eble architecture. Strenger Real Estate. Completion: 2002
Show more >> – – – – – – – – – – – – – – – – – –
Group of multi-family houses Aglasterhausen
74858 Aglasterhausen: Group of multi-family houses in timber frame construction. 3-liter house, 7 WE, year of construction: 2001/2002
Show more >> – – – – – – – – – – – – – – – – – –
PVC-free residential complex in Norderstedt
22844 Norderstedt16 flats as a demonstration project for PVC-free construction in social housing. Completion: ~2002
Show more >> – – – – – – – – – – – – – – – – – –
Harckesheyde residential park
22844 Norderstedt: 36 terraced houses in low-energy construction, all roofs are completely greened, combined heat and power plant. Completion: ~2002
Show more >> – – – – – – – – – – – – – – – – – –
Housing project "Nestwerk
01326 Dresden-Pillnitz: 9 residential units, 40 residents. Ecological apartment buildings according to passive house standard. Architectural partnership Reiter and Rentzsch, Dresden. Occupation: 2001
Show more >> – – – – – – – – – – – – – – – – – –
"Living on the Steinweg"
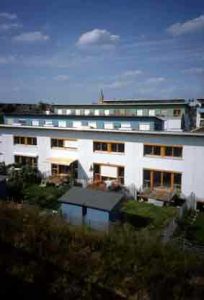 76297 Stutensee: Ecological housing estate, architect: Karl-Heinz Mayer. 101 dwelling units, completion: 1996-2000
76297 Stutensee: Ecological housing estate, architect: Karl-Heinz Mayer. 101 dwelling units, completion: 1996-2000
Show more >> – – – – – – – – – – – – – – – – – –
Thomas-Müntzer-Siedlung
 04249 Leipzig-Knauthain: 665 WE, urban planning: Joachim Eble Architektur, decentralized settlement units; solar orientation (90% of the WE are SSW or SSO oriented) and integrated into the open space concept of so-called landscape chambers; resource-saving use of building land with minimized development effort in the area of residential development; ecological land use with high nature and open space quality on the compensation areas close to the settlement.
04249 Leipzig-Knauthain: 665 WE, urban planning: Joachim Eble Architektur, decentralized settlement units; solar orientation (90% of the WE are SSW or SSO oriented) and integrated into the open space concept of so-called landscape chambers; resource-saving use of building land with minimized development effort in the area of residential development; ecological land use with high nature and open space quality on the compensation areas close to the settlement.
Show more >> – – – – – – – – – – – – – – – – – –
Building group Stadt & Frau Rieselfeld
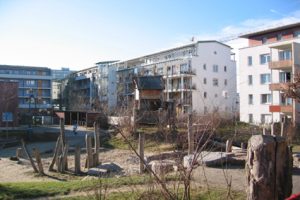 79111 Freiburg-Rieselfeld (Project No. 2): 67 apartments, 3 commercial units. Extensive consideration of gender aspects, barrier-free construction, common use of various rooms, spacious arcades. Mixing: in the first building mainly single mothers, in the second building young families and in the third building a mixed resident structure. Construction: 1996 - 2001
79111 Freiburg-Rieselfeld (Project No. 2): 67 apartments, 3 commercial units. Extensive consideration of gender aspects, barrier-free construction, common use of various rooms, spacious arcades. Mixing: in the first building mainly single mothers, in the second building young families and in the third building a mixed resident structure. Construction: 1996 - 2001
Show more >> – – – – – – – – – – – – – – – – – –
Garden City Bornstedter Feld
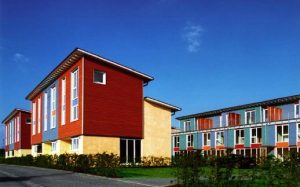 14467 Potsdam: 19 terraced houses on the edge of the BUGA site, completion: 2001. Ecological board stack solid timber house, life cycle assessment study. Architect's office Brenne-Eble, Berlin. Client: GSW, Berlin
14467 Potsdam: 19 terraced houses on the edge of the BUGA site, completion: 2001. Ecological board stack solid timber house, life cycle assessment study. Architect's office Brenne-Eble, Berlin. Client: GSW, Berlin
Show more >> – – – – – – – – – – – – – – – – – –
Eco-settlement Koblenz-Asterstein
 56077 Koblenz-Asterstein: 19 units, eco-settlement in passive house and timber construction. Occupation: 2001
56077 Koblenz-Asterstein: 19 units, eco-settlement in passive house and timber construction. Occupation: 2001
Show more >> – – – – – – – – – – – – – – – – – –
Solar settlement Gelsenkirchen
 45879 Gelsenkirchen-Biskmarck: 71 units, 1st solar housing estate in the Ruhr area and in the development programme "50 solar housing estates NRW", completion: 2001
45879 Gelsenkirchen-Biskmarck: 71 units, 1st solar housing estate in the Ruhr area and in the development programme "50 solar housing estates NRW", completion: 2001
Show more >> – – – – – – – – – – – – – – – – – –
Lower Neustadt Kassel
 34123 Kassel-Unterneustadt: Re-foundation of the Unterneustadt district. High building density with GFZ 2.0. Size: 29 buildings with a total of 87 WEs. Of which 73 are publicly subsidised and 65 WEs with a parking space number of 0.1 PkWs/WE. Completion: 2001
34123 Kassel-Unterneustadt: Re-foundation of the Unterneustadt district. High building density with GFZ 2.0. Size: 29 buildings with a total of 87 WEs. Of which 73 are publicly subsidised and 65 WEs with a parking space number of 0.1 PkWs/WE. Completion: 2001
Show more >> – – – – – – – – – – – – – – – – – –
Beguinage
 28201 Bremen: A housing and economic project for women. Women from different generations and life situations live and manage under one roof to increase the quality of their everyday life. Realisation under Feng Shui and Geomancy aspects. Expo 2000 project. Completion: 2001
28201 Bremen: A housing and economic project for women. Women from different generations and life situations live and manage under one roof to increase the quality of their everyday life. Realisation under Feng Shui and Geomancy aspects. Expo 2000 project. Completion: 2001
Show more >> – – – – – – – – – – – – – – – – – –
Hemp house settlement in Stutensee
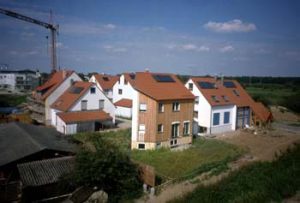 76297 Stutensee-Blankenloch: 13 units, first hemp house settlement in Germany, carpentry Hock-Heil. Completion: 2001
76297 Stutensee-Blankenloch: 13 units, first hemp house settlement in Germany, carpentry Hock-Heil. Completion: 2001
Show more >> – – – – – – – – – – – – – – – – – –
Expo settlement "Sonnenfeld
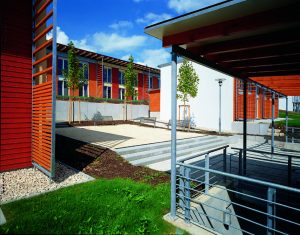 89073 Ulm: Passive house development with various developers and architects, including Joachim Eble, LEG, Siedlungswerk Stuttgart, 110 units, row and double passive house types with primary energy values between 60 and 110 kWh (per sqm and year). Completion: 2000
89073 Ulm: Passive house development with various developers and architects, including Joachim Eble, LEG, Siedlungswerk Stuttgart, 110 units, row and double passive house types with primary energy values between 60 and 110 kWh (per sqm and year). Completion: 2000
Show more >> – – – – – – – – – – – – – – – – – –
Hanover-Kronsberg
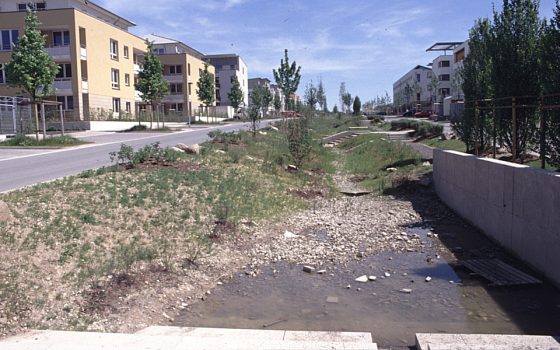 30539 Hanover-Kronsberg: Reduction of energy consumption through low-energy construction, electricity saving and the use of CHP units. As sub-projects, a passive house settlement (see "Settlement Lummerland") and a solar settlement with solar local heating and seasonal storage were realised. Intensive green space design. Rainwater is drained into the trough-filtration system. Completion: 2000
30539 Hanover-Kronsberg: Reduction of energy consumption through low-energy construction, electricity saving and the use of CHP units. As sub-projects, a passive house settlement (see "Settlement Lummerland") and a solar settlement with solar local heating and seasonal storage were realised. Intensive green space design. Rainwater is drained into the trough-filtration system. Completion: 2000
Show more >> – – – – – – – – – – – – – – – – – –
Solar settlement Bramfeld
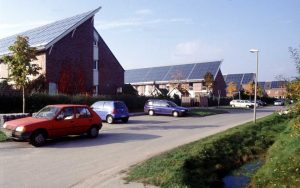 22175 Hamburg-Bramfeld: 130 WE, one of the larger solar local heating projects with a 4,000 m3-water storage tank. Completion: 2000
22175 Hamburg-Bramfeld: 130 WE, one of the larger solar local heating projects with a 4,000 m3-water storage tank. Completion: 2000
Show more >> – – – – – – – – – – – – – – – – – –
Solar residential complex "Helios
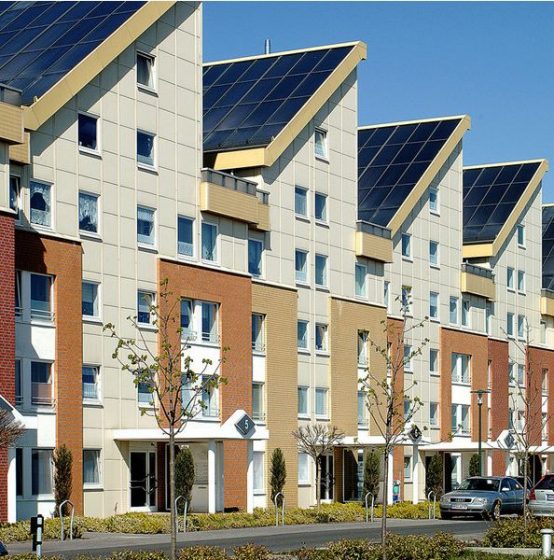 18055 Rostock: 108 apartments in 11 buildings. Apartment sizes between 44 and 93 m². Location: Brinckmanshöhe residential park. Completion: 2000
18055 Rostock: 108 apartments in 11 buildings. Apartment sizes between 44 and 93 m². Location: Brinckmanshöhe residential park. Completion: 2000
Show more >> – – – – – – – – – – – – – – – – – –
Exhibition grounds Oederan
09111 Oederan Chemnitz: 622 RESIDENTIAL UNITS. Model project for the Chemnitz technology and business park solaris, as well as the Stadtbau- und Wohnungsverwaltungsgesellschaft. 17 blocks of flats were renovated, 7 of them were equipped with 100 sqm collector surface each. Year of construction: 2000
Show more >> – – – – – – – – – – – – – – – – – –
Solar City Wiggenhausen
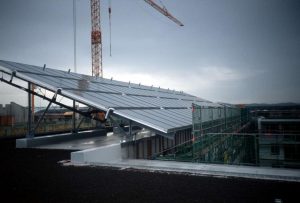 88045 Friedrichshafen: 570 apartments, 40,000 sqm living space, 4.2 million euros for solar technology = 5,500 euros additional investment per apartment = 83 euros/sqm living space, research project of ITW, Stuttgart, solar coverage ratio is of 50 % (heating and hot water), 4,056 sqm solar collectors, 12,000 cubic meters storage (33 m diameter, 20 m high)
88045 Friedrichshafen: 570 apartments, 40,000 sqm living space, 4.2 million euros for solar technology = 5,500 euros additional investment per apartment = 83 euros/sqm living space, research project of ITW, Stuttgart, solar coverage ratio is of 50 % (heating and hot water), 4,056 sqm solar collectors, 12,000 cubic meters storage (33 m diameter, 20 m high)
Show more >> – – – – – – – – – – – – – – – – – –
Hundertwasser House "Waldspirale
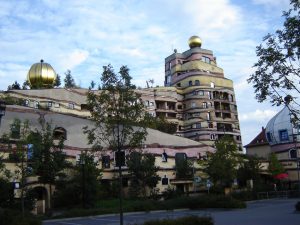 64289 Darmstadt: Forest spiral, design by Friedensreich Hundertwasser. Model project for the use of recycled concrete.
64289 Darmstadt: Forest spiral, design by Friedensreich Hundertwasser. Model project for the use of recycled concrete.
"Green roofs are the roof coverings of the future. [...] It will be hard to imagine that there was a time when roofs were dead - without life and without vegetation."
Friedensreich Hundertwasser in: Stifter, Roland (1988): Roof gardens: green islands in the city. Stuttgart
Show more >> – – – – – – – – – – – – – – – – – –
NRW Solar Settlement "Steinfurt-Borghorst
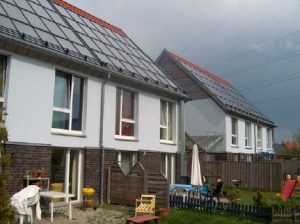 48565 Steinfurt-Borghorst: 42 units, project with solar local heating and seasonal storage (1st project of "50 Solar Housing Estates NRW"). Completion: 2000
48565 Steinfurt-Borghorst: 42 units, project with solar local heating and seasonal storage (1st project of "50 Solar Housing Estates NRW"). Completion: 2000
Show more >> – – – – – – – – – – – – – – – – – –
Ecological settlement Huckstorf
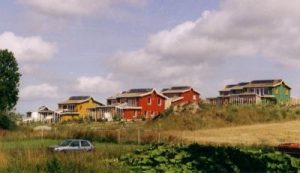 18059 Huckstorf: Healthy living, ecological building materials, green roofs. Architect: Gerd Vogt, Rostock. Environmental Award of the State Parliament 1999/2000
18059 Huckstorf: Healthy living, ecological building materials, green roofs. Architect: Gerd Vogt, Rostock. Environmental Award of the State Parliament 1999/2000
Show more >> – – – – – – – – – – – – – – – – – –
ExpoSiedlung Flintenbreite
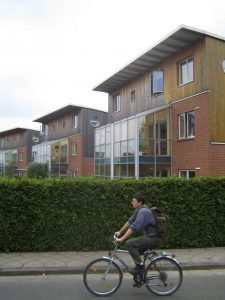 23554 Lübeck: Sewage-free model settlement; expoproject, 111 dwelling units. Completion 1st BA: 2000; 5th and last BA: 2015
23554 Lübeck: Sewage-free model settlement; expoproject, 111 dwelling units. Completion 1st BA: 2000; 5th and last BA: 2015
Show more >> – – – – – – – – – – – – – – – – – –
New Ways" housing project
86150 Augsburg: Hausgemeinschaft Neue Wege, 38 flats. The Augsburg model project takes into account different life situations and ages and is able to vary apartments according to changed needs. Occupancy: 2000
Show more >> – – – – – – – – – – – – – – – – – –
Block 9
 72072 Tübingen-French Quarter: Residential and commercial space: 3,186 m². 34 residential units in two to three-storey maisonettes and 6 commercial units. Joachim Eble architecture. Arcade access to the upper apartments. Apartment partition ceilings in board-stack concrete composite construction; toxically harmless building materials. Water play area in the residential courtyard. Total construction costs (gross): 4,650,000 euros, land costs: 550,000 euros. No basement. Completion date: 2000
72072 Tübingen-French Quarter: Residential and commercial space: 3,186 m². 34 residential units in two to three-storey maisonettes and 6 commercial units. Joachim Eble architecture. Arcade access to the upper apartments. Apartment partition ceilings in board-stack concrete composite construction; toxically harmless building materials. Water play area in the residential courtyard. Total construction costs (gross): 4,650,000 euros, land costs: 550,000 euros. No basement. Completion date: 2000
Show more >> – – – – – – – – – – – – – – – – – –
"Solarcity" Hanover Kronsberg
30539 Hanover-Kronsberg: Sub-project of the Expo 2000 new housing development. 106 apartments with large solar collectors on the roofs, as well as solar local heating with seasonal storage. It is located in the southeastern part of the district. Completion: 2000
Show more >> – – – – – – – – – – – – – – – – – –
Wooden housing estate "Kleiner Hirschberg
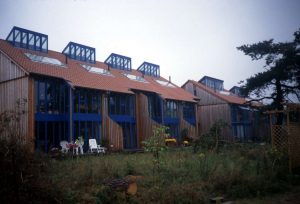 66539 Neunkirchen-Kohlhof: 16 terraced houses with 140 m² each, four identical apartments in four two-storey terraced houses each, construction period: 1991 - 2000
66539 Neunkirchen-Kohlhof: 16 terraced houses with 140 m² each, four identical apartments in four two-storey terraced houses each, construction period: 1991 - 2000
Show more >> – – – – – – – – – – – – – – – – – –
Addition to Nordstadt Karlsruhe
76149 Karlsruhe: Conversion of the former U.S. housing estate. 526 units of the total of 1,651 units of this existing housing estate were built as storeys in timber frame construction in the low-energy standard. The additional storeys in timber construction alone are the largest coherent timber housing estate in Europe in the last 40 years. Completion: 2000
Show more >> – – – – – – – – – – – – – – – – – –
Hermannsdorfer Landwerkstätten (Kronsberg)
30539 Hanover-Kronsberg: Sub-project "Hermannsdorfer Landwerkstätten", Expo model farm for sustainable agriculture and regional marketing methods. Completion: 2000
Show more >> – – – – – – – – – – – – – – – – – –
Environmental and cultural station Uelzen
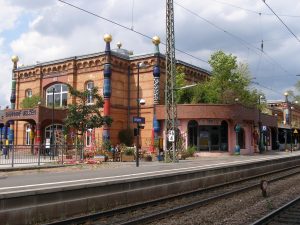 29525 Uelzen: According to the plans of the painter and architect Friedensreich Hundertwasser, the old brick building was redesigned into a colourful work of art during the EXPO 2000. Completion: 2000
29525 Uelzen: According to the plans of the painter and architect Friedensreich Hundertwasser, the old brick building was redesigned into a colourful work of art during the EXPO 2000. Completion: 2000
Show more >> – – – – – – – – – – – – – – – – – –
Matzinger residential farm Dresden-Coschütz
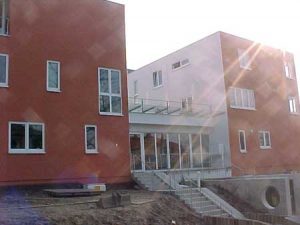 01189 Dresden-Coschütz: 18 dwelling units, completion. 1999, residential courtyard according to Fritz Matzinger: especially in Austria there are a number of housing estates that were realized according to the Matzinger residential courtyard concept (see also "Offenau residential courtyards"). Wooden panel construction, a lot of own work, inexpensive.
01189 Dresden-Coschütz: 18 dwelling units, completion. 1999, residential courtyard according to Fritz Matzinger: especially in Austria there are a number of housing estates that were realized according to the Matzinger residential courtyard concept (see also "Offenau residential courtyards"). Wooden panel construction, a lot of own work, inexpensive.
Show more >> – – – – – – – – – – – – – – – – – –
Heinrich Böll Estate
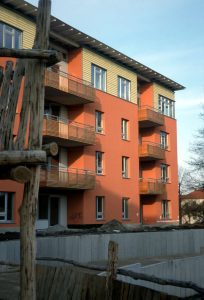 13156 Berlin-Pankow: Consortium Winfried Brenne Architekten / Joachim Eble Architektur, 226 units, largest roof-integrated solar power system on residential buildings in Europe; research study on the costs of ecological building materials (comparison with Berlin reference house). Reference: 1999
13156 Berlin-Pankow: Consortium Winfried Brenne Architekten / Joachim Eble Architektur, 226 units, largest roof-integrated solar power system on residential buildings in Europe; research study on the costs of ecological building materials (comparison with Berlin reference house). Reference: 1999
Show more >> – – – – – – – – – – – – – – – – – –
Brodowin Ecovillage
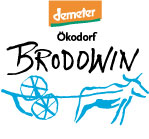 16230 Brodowin: Domespace seminar house and eco-centre, independent regional development, promotion of ecological business start-ups, soft tourism, conversion of a former LPG to ecological farming.
16230 Brodowin: Domespace seminar house and eco-centre, independent regional development, promotion of ecological business start-ups, soft tourism, conversion of a former LPG to ecological farming.
Show more >> – – – – – – – – – – – – – – – – – –
Living and working
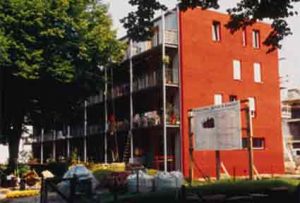 79100 Freiburg-Vauban (project no. 3): zero wastewater house, passive house standard, 20 WEs, energy saving concept, biogas CHP, solar power system, alternative sanitation concept, completion: 1999
79100 Freiburg-Vauban (project no. 3): zero wastewater house, passive house standard, 20 WEs, energy saving concept, biogas CHP, solar power system, alternative sanitation concept, completion: 1999
Show more >> – – – – – – – – – – – – – – – – – –
Community housing estate "Alte Gärtnerei" in Kiel
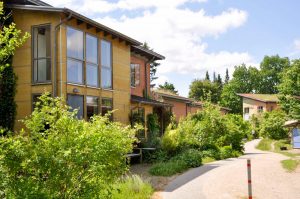 24113 Kiel: Follow-up project of the "Moorwiesensiedlung". Residential project with 17 building parties in 7 houses in low-energy standard and in consideration of ecological building principles. Occupation: 1999
24113 Kiel: Follow-up project of the "Moorwiesensiedlung". Residential project with 17 building parties in 7 houses in low-energy standard and in consideration of ecological building principles. Occupation: 1999
Show more >> – – – – – – – – – – – – – – – – – –
Settlement Lummerland
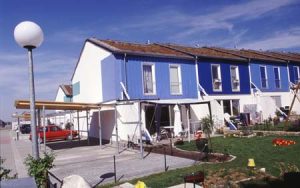 30539 Hanover-Kronsberg: 32 terraced houses in 4 rows, construction costs: € 195,000, developer: Rasch und Partner, Darmstadt. Completion: 1999
30539 Hanover-Kronsberg: 32 terraced houses in 4 rows, construction costs: € 195,000, developer: Rasch und Partner, Darmstadt. Completion: 1999
Show more >> – – – – – – – – – – – – – – – – – –
Settlement Ochsenanger
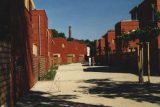 96049 Bamberg: Densified, car-free wooden housing estate, 28 semi-detached and triplex houses of various sizes, completion: 2000
96049 Bamberg: Densified, car-free wooden housing estate, 28 semi-detached and triplex houses of various sizes, completion: 2000
Show more >> – – – – – – – – – – – – – – – – – –
Biosolar housing estate Amorbach
74172 Neckarsulm- Amorbach: 45 units as single, double and multi-family houses, date of occupancy: 1999
Show more >> – – – – – – – – – – – – – – – – – –
Housing estate Ökozentrum Rommelmühle
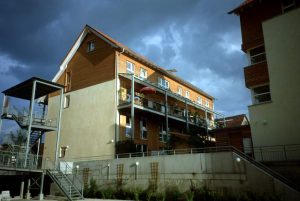 74321 Bietigheim-BissingenHousing estate near the Rommelmühle eco-centre. Planning by Joachim Eble Architecture. On the area next to the Rommelmühle 17 apartments of different sizes were built in 10 buildings. The buildings are characterised by the use of healthy building materials and a minimised heating energy requirement. Completion: 1999
74321 Bietigheim-BissingenHousing estate near the Rommelmühle eco-centre. Planning by Joachim Eble Architecture. On the area next to the Rommelmühle 17 apartments of different sizes were built in 10 buildings. The buildings are characterised by the use of healthy building materials and a minimised heating energy requirement. Completion: 1999
Show more >> – – – – – – – – – – – – – – – – – –
MIKA eG
 76149 Karlsruhe-Nordstadt: MIKA stands for "Tenants Initiative Karlsruhe", barracks conversion with a lot of own work. 86 flats, completion: 1999
76149 Karlsruhe-Nordstadt: MIKA stands for "Tenants Initiative Karlsruhe", barracks conversion with a lot of own work. 86 flats, completion: 1999
Show more >> – – – – – – – – – – – – – – – – – –
Gärtner Passive House
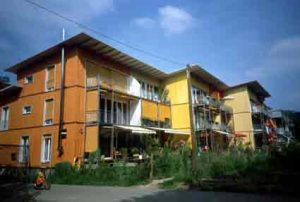 79100 Freiburg-Vauban (Project no. 2): Passive houses in timber construction.
79100 Freiburg-Vauban (Project no. 2): Passive houses in timber construction.
Show more >> – – – – – – – – – – – – – – – – – –
Genova eG
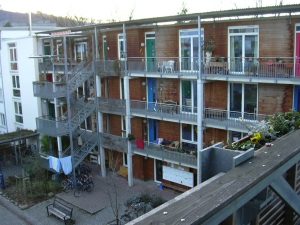 79100 Freiburg-Vauban (project no. 4): 37 units, new building on former barracks site, compact construction, solar energy systems, low-energy standard, combined heat and power plant, completion: 1999
79100 Freiburg-Vauban (project no. 4): 37 units, new building on former barracks site, compact construction, solar energy systems, low-energy standard, combined heat and power plant, completion: 1999
Show more >> – – – – – – – – – – – – – – – – – –
Board stack concrete composite model house Rieselfeld
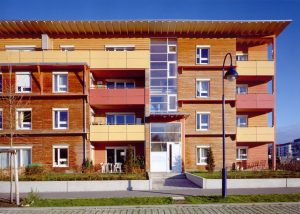 79111 Freiburg-Rieselfeld (project no. 3): 24 dwelling units, board stack concrete composite system pilot project; Ing. Julius Natterer (Lausanne), Joachim Eble Architektur (Tübingen), social housing, completion: 1999
79111 Freiburg-Rieselfeld (project no. 3): 24 dwelling units, board stack concrete composite system pilot project; Ing. Julius Natterer (Lausanne), Joachim Eble Architektur (Tübingen), social housing, completion: 1999
Show more >> – – – – – – – – – – – – – – – – – –
SolarCampus, former "Solar-Fabrik" in Freiburg
 79111 Freiburg: Construction of Europe's first CO2-neutral administration and production building for solar modules of the company Solar-Fabrik AG. The company SolarFabrik went insolvent in 2015. Solar modules are still offered under the "Solar-Fabrik" brand today. The company is based in Wiesen (Bavaria). Today, the "M10 SolarCampus" in the building. Completion: 1999
79111 Freiburg: Construction of Europe's first CO2-neutral administration and production building for solar modules of the company Solar-Fabrik AG. The company SolarFabrik went insolvent in 2015. Solar modules are still offered under the "Solar-Fabrik" brand today. The company is based in Wiesen (Bavaria). Today, the "M10 SolarCampus" in the building. Completion: 1999
Show more >> – – – – – – – – – – – – – – – – – –
Mont Cenis Academy in Herne
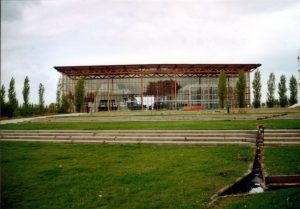 44649 Herne: This is not a housing estate, but the concept could equally be applied to housing. The Naturhuset apartment house by Bengt Warne in Stockholm was one of the first pioneering buildings to implement the house-in-house principle with a shell of glass. Also the Student dormitory ESA in Kaiserslautern is built like this. The project in Herne, however, is the most spectacular of its kind in this form.
44649 Herne: This is not a housing estate, but the concept could equally be applied to housing. The Naturhuset apartment house by Bengt Warne in Stockholm was one of the first pioneering buildings to implement the house-in-house principle with a shell of glass. Also the Student dormitory ESA in Kaiserslautern is built like this. The project in Herne, however, is the most spectacular of its kind in this form.
The building, designed in partnership by the German architectural firm HHS Planer & Architekten AG and the French architectural firm Jourda & Perraudin (Francoise Helene Jourda and Gilles Perraudin), is enclosed in a glass climate shell that creates a Mediterranean climate similar to that in Nice. This is on average 5 °C warmer than the outside temperature. Water features, earth channels and large gates prevent overheating in summer. The solar system in the roof, was the largest building-integrated system of its kind at the time. The supports inside are made of 56 spruce trunks. Completion: 1999
Show more >> – – – – – – – – – – – – – – – – – –
Ecological multigenerational living
 80995 Munich: 2 semi-detached houses and 1 triple
80995 Munich: 2 semi-detached houses and 1 triple
Show more >> – – – – – – – – – – – – – – – – – –
Quadro house development in Mölln
23881 MöllnIn the Doktorhof area of Mölln, 26 low-energy houses in timber frame construction with plots of approx. 230 - 410 sqm have been built on a construction area of approx. 8,000 sqm. The aim was to save costs and space with the help of the "Quadro-Haus" concept. The housing estate was built with the support of the state subsidy programme "resource-saving building". Completion: ~1999
Show more >> – – – – – – – – – – – – – – – – – –
Group self-help settlement Pennmoor
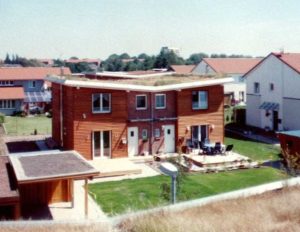 23500 Lübeck-Moisling: New construction of 75 apartments as DHH (30x) and RHH (5x) in timber construction. A special feature was a high share of own work, which was credited instead of equity. Some of the houses were built as so-called "butterfly houses". The construction costs were less than 1000 Euro per sqm living space. Completion: 1999
23500 Lübeck-Moisling: New construction of 75 apartments as DHH (30x) and RHH (5x) in timber construction. A special feature was a high share of own work, which was credited instead of equity. Some of the houses were built as so-called "butterfly houses". The construction costs were less than 1000 Euro per sqm living space. Completion: 1999
Show more >> – – – – – – – – – – – – – – – – – –
Settlement with "Domespace" houses
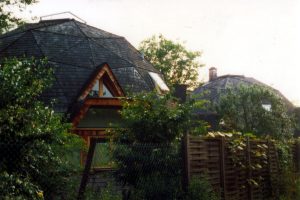 68199 Mannheim: Small housing estate with three Domespace houses. Completion: approx. 1998
68199 Mannheim: Small housing estate with three Domespace houses. Completion: approx. 1998
Show more >> – – – – – – – – – – – – – – – – – –
Küppersbusch residential park
 45879 Gelsenkirchen: 246 WE, architects: Szyszkowitz-Kowalski (Graz), collection and use of rainwater, resource-saving choice of materials and construction, completion: 1998
45879 Gelsenkirchen: 246 WE, architects: Szyszkowitz-Kowalski (Graz), collection and use of rainwater, resource-saving choice of materials and construction, completion: 1998
Show more >> – – – – – – – – – – – – – – – – – –
Bodelschwinghweg residential complex
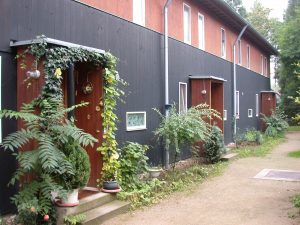 64297 Darmstadt-Eberstadt: 9 units, Ökumenische Wohnhilfe Darmstadt, planning: pfeifer. kuhn. architekten (Freiburg), completion: 1998
64297 Darmstadt-Eberstadt: 9 units, Ökumenische Wohnhilfe Darmstadt, planning: pfeifer. kuhn. architekten (Freiburg), completion: 1998
Show more >> – – – – – – – – – – – – – – – – – –
Simple and do it yourself
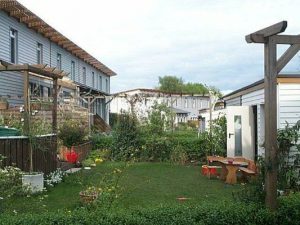 44532 Lünen-Brambauer: a project of the IBA Emscher Park, architect: Peter Hübner, 30 dwelling units, occupation 1998
44532 Lünen-Brambauer: a project of the IBA Emscher Park, architect: Peter Hübner, 30 dwelling units, occupation 1998
Show more >> – – – – – – – – – – – – – – – – – –
Clay housing estate Schöneiche
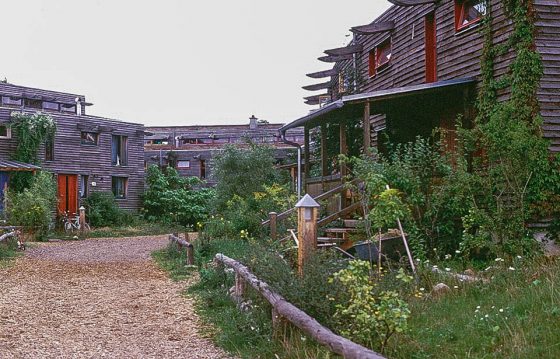 15566 Schöneiche: Clay housing estate, 13 flats. Completion: 1998
15566 Schöneiche: Clay housing estate, 13 flats. Completion: 1998
Show more >> – – – – – – – – – – – – – – – – – –
SOS Village Community Grimmen
18507 Grimmen-Hohenwieden: Living, working and spending leisure time together - this is the concept of the SOS Village Community Grimmen-Hohenwieden. In four house communities with a total of 32 places, in the external training living with 25 places in eight apartments, in the outpatient assisted living as well as in the nine working areas of the workshop for disabled people (WfbM), people with learning and thinking impairments are welcome and are accompanied and supported.
Show more >> – – – – – – – – – – – – – – – – – –
Ecological settlement Lilienthal
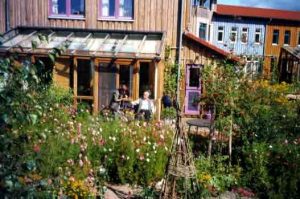 28865 Lilienthal: Lebensraum Lilienthal e.V.; approx. 100 inhabitants: families and single parents with children, couples and singles between primary school age and early 70's. Completion: 1998
28865 Lilienthal: Lebensraum Lilienthal e.V.; approx. 100 inhabitants: families and single parents with children, couples and singles between primary school age and early 70's. Completion: 1998
Show more >> – – – – – – – – – – – – – – – – – –
Eco-settlement Wennigsen
30974 Wennigsen: 20,000 square meters, 30 houses. Project start: 1994, completion: 1998. An award-winning eco-settlement was created in the Langes Feld development area.
Show more >> – – – – – – – – – – – – – – – – – –
Group housing project "Am Horn 13
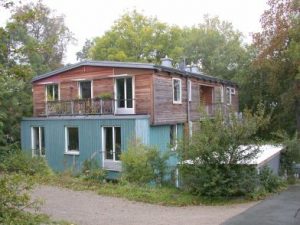 99425 Weimar: Architect: Torsten Brecht, Weimar. 13 apartments, partly maisonettes, 55 m² - 135 m² living space in 1 old building + 3 new buildings. Completion: 1998
99425 Weimar: Architect: Torsten Brecht, Weimar. 13 apartments, partly maisonettes, 55 m² - 135 m² living space in 1 old building + 3 new buildings. Completion: 1998
Show more >> – – – – – – – – – – – – – – – – – –
Ecological settlement "Dröscheder Feld
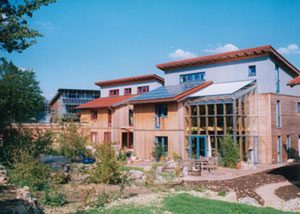 58638 Iserlohn: Street: Oestricher Str. 39 to 57. Organisation and structuring of the project: Verein Wohnhof Iserlohn e.V., architecture: energy and environmentally friendly building, Leo Schwering. Approx. 55 persons in 17 flats and 2 offices as terraced, semi-detached and detached houses, grass roof, timber frame construction, parking space-free development (central parking spaces in front), innovative financing concept, legal form "association". 3rd prize at the timber construction award 2000 of the Märkischer Kreis.
58638 Iserlohn: Street: Oestricher Str. 39 to 57. Organisation and structuring of the project: Verein Wohnhof Iserlohn e.V., architecture: energy and environmentally friendly building, Leo Schwering. Approx. 55 persons in 17 flats and 2 offices as terraced, semi-detached and detached houses, grass roof, timber frame construction, parking space-free development (central parking spaces in front), innovative financing concept, legal form "association". 3rd prize at the timber construction award 2000 of the Märkischer Kreis.
Show more >> – – – – – – – – – – – – – – – – – –
Housing estate Blessensahl Lübeck
23569 LübeckResidential complex Blessensahl. Architect: Günter zur Nieden, Lübeck, Completion: 1998
Show more >> – – – – – – – – – – – – – – – – – –
Heinrichstrasse" residential park in Hamm
 59077 Hamm: In the immediate vicinity of a central service area in the Pelkum district of Hammer, around 130 residential units have been built in ecological and at the same time cost-effective timber construction. To date (as of 12/2017), it is the largest timber housing estate in Germany. Completion: 1998
59077 Hamm: In the immediate vicinity of a central service area in the Pelkum district of Hammer, around 130 residential units have been built in ecological and at the same time cost-effective timber construction. To date (as of 12/2017), it is the largest timber housing estate in Germany. Completion: 1998
Show more >> – – – – – – – – – – – – – – – – – –
Ecological settlement Osterloh
25524 Itzehoe: The "car-free" settlement consists of 18 flats (12 DHH, 2 RH with 3 flats each), which is organized as a condominium owners' association. Approx. 1/3 of the total area is used as common property: Paths, Thingplatz, biotope and meadow etc.; Planning office: Christine Appel, Itzehoe. Completion: 1998
Show more >> – – – – – – – – – – – – – – – – – –
Pilot Project Ecological Housing Lübeck-Blessensahl
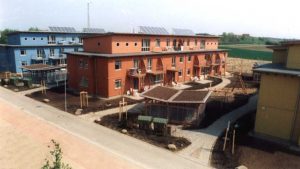 23569 Lübeck-Kücknitz: 36 social housing units in 3 buildings in low-energy and timber construction with a total living space of 2,213 m². Pilot project as part of the "Resource-saving construction" programme funded by the state of Schleswig-Holstein. The main premise in the implementation of this pilot project was the synthesis of healthy living, energy and cost-saving construction with child and family-friendly floor plans. Completion: 1998
23569 Lübeck-Kücknitz: 36 social housing units in 3 buildings in low-energy and timber construction with a total living space of 2,213 m². Pilot project as part of the "Resource-saving construction" programme funded by the state of Schleswig-Holstein. The main premise in the implementation of this pilot project was the synthesis of healthy living, energy and cost-saving construction with child and family-friendly floor plans. Completion: 1998
Show more >> – – – – – – – – – – – – – – – – – –
Solar City Neckarsulm-Amorbach
74172 Neckarsulm-Amorbach: the largest solar local heating project to date with a 150,000 m3 -The storage capacity was 65,000 m³ in 1997 and 115,000 m³ in 2001. The entire new development area with a total of 4,000 residential units has been realised in low-energy construction and is supplied via various local heating islands and CHP units. 2004: a biomass heating plant was put into operation. A housing estate with 1,300 units and a school are supplied by a solar system with seasonal storage.
Show more >> – – – – – – – – – – – – – – – – – –
Car-free settlement Saarlandstraße
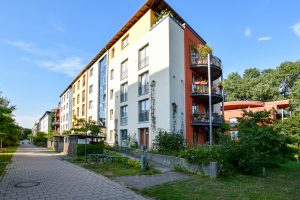 22303 Hamburg-Barmbek: 170 units, one of the largest car-free housing estates in Germany, parking space key 0.15 PkWs/WE. Completion: 1997
22303 Hamburg-Barmbek: 170 units, one of the largest car-free housing estates in Germany, parking space key 0.15 PkWs/WE. Completion: 1997
Show more >> – – – – – – – – – – – – – – – – – –
Farmsen trotting course
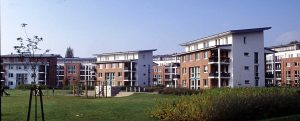 22159 Hamburg-Farmsen: former harness racing track, water concept; example of how much ecology urban planning can demand; individual entrances in multi-storey residential buildings
22159 Hamburg-Farmsen: former harness racing track, water concept; example of how much ecology urban planning can demand; individual entrances in multi-storey residential buildings
Show more >> – – – – – – – – – – – – – – – – – –
Gewerbehof "Prisma" Nuremberg
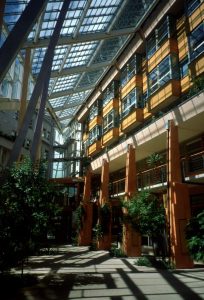 90443 Nuremberg: Planning: Joachim Eble Architecture. Developer: Karlsruher Lebensversicherung AG. Exceptional colour design. "Urban oasis" in an intensively urbanized and sealed urban district. Natural air conditioning with water concept (Ramboll Studio Dreiseitl). Offices and commercial on the lower floors. One storey residential building and maisonette apartments on the ground floor with a total of 61 units. Partly in board stack construction, high building biology standard. Completion: 1997
90443 Nuremberg: Planning: Joachim Eble Architecture. Developer: Karlsruher Lebensversicherung AG. Exceptional colour design. "Urban oasis" in an intensively urbanized and sealed urban district. Natural air conditioning with water concept (Ramboll Studio Dreiseitl). Offices and commercial on the lower floors. One storey residential building and maisonette apartments on the ground floor with a total of 61 units. Partly in board stack construction, high building biology standard. Completion: 1997
Show more >> – – – – – – – – – – – – – – – – – –
Ecological settlement Bielefeld-Waldquelle
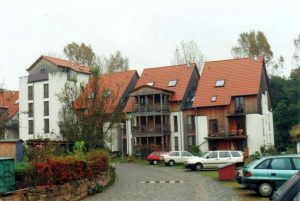 33649 Bielefeld-Quelle: 96 units, architect: Hans-Friedrich Bültmann, special features: all buildings are equipped with composting toilets and the highest composting toilet in Europe is located on the 5th floor. Further water measures: rainwater infiltration, own drinking water source; a reed sewage treatment plant was planned but could not be realised. Energy: BHKW, local heating network, internal cable TV, telephone distribution. Social: KiTa, craftsmen's yard, cooperative project. Economy: Development as a large plot, low-cost construction with partly much own work. Construction time: 1997
33649 Bielefeld-Quelle: 96 units, architect: Hans-Friedrich Bültmann, special features: all buildings are equipped with composting toilets and the highest composting toilet in Europe is located on the 5th floor. Further water measures: rainwater infiltration, own drinking water source; a reed sewage treatment plant was planned but could not be realised. Energy: BHKW, local heating network, internal cable TV, telephone distribution. Social: KiTa, craftsmen's yard, cooperative project. Economy: Development as a large plot, low-cost construction with partly much own work. Construction time: 1997
Show more >> – – – – – – – – – – – – – – – – – –
Braamwisch eG
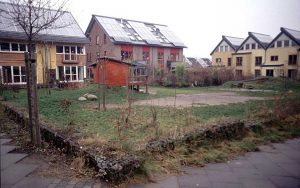 22175 Hamburg-Bramfeld: Braamwisch eG, 42 dwelling units, occupancy: 1997
22175 Hamburg-Bramfeld: Braamwisch eG, 42 dwelling units, occupancy: 1997
Show more >> – – – – – – – – – – – – – – – – – –
Garden courtyard houses "Olbrichtstraße" Weimar
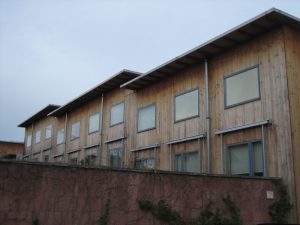 99425 Weimar: Garden courtyard houses Lessingstraße / Ratstannenweg. Planning: Prof. Walter Stamm-Teske, Schettler & Wittenberg, Weimar. Client: Wohngenossenschaft Weimar eG., Construction period: 1996-1997
99425 Weimar: Garden courtyard houses Lessingstraße / Ratstannenweg. Planning: Prof. Walter Stamm-Teske, Schettler & Wittenberg, Weimar. Client: Wohngenossenschaft Weimar eG., Construction period: 1996-1997
Show more >> – – – – – – – – – – – – – – – – – –
Living in wooden construction
82140 Olching: Project of the Bavarian model project "Living in timber construction", two-storey complex with 27 apartments. Compact construction, which - despite the relatively dense arrangement of the buildings to each other - allows well usable private garden areas for the residents. Completion: 1997(?)
Show more >> – – – – – – – – – – – – – – – – – –
Ecological settlement "Baareneichkoppel
 23617 Stockelsdorf: 24 apartments in 13 terraced houses, two semi-detached houses, 1 x detached house (and ... ?). Timber frame construction with solid infill (brick) in the south facade and highly insulated infill (cellulose) in the north facades. Conservatories, combined heat and power unit, rainwater harvesting, PVC-free construction, healthy living materials and paints. Architectural partnership Rolf Zeschke (Bad Schwartau) & Uwe Witaszek. Completion: ~1997
23617 Stockelsdorf: 24 apartments in 13 terraced houses, two semi-detached houses, 1 x detached house (and ... ?). Timber frame construction with solid infill (brick) in the south facade and highly insulated infill (cellulose) in the north facades. Conservatories, combined heat and power unit, rainwater harvesting, PVC-free construction, healthy living materials and paints. Architectural partnership Rolf Zeschke (Bad Schwartau) & Uwe Witaszek. Completion: ~1997
Show more >> – – – – – – – – – – – – – – – – – –
Low-energy house residential complex "Am Dorf
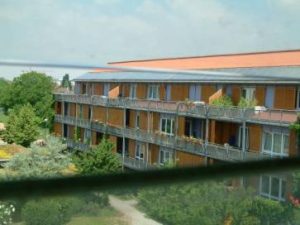 69115 Heidelberg: 68 rental apartments with a heating energy requirement of less than 50 (kWh/m2a). Architect: Gerstner. Project participants: ifeu-Institut, ebök, among others. High standard under narrow margin of rent control in social housing. 170 m² solar thermal system, 200 m² solar power system with 23 kW. Building materials: materials containing PVC and CFCs as well as tropical wood were avoided. Wooden windows were installed, in heavily used areas wood-aluminium composite windows. Occupation: 1996
69115 Heidelberg: 68 rental apartments with a heating energy requirement of less than 50 (kWh/m2a). Architect: Gerstner. Project participants: ifeu-Institut, ebök, among others. High standard under narrow margin of rent control in social housing. 170 m² solar thermal system, 200 m² solar power system with 23 kW. Building materials: materials containing PVC and CFCs as well as tropical wood were avoided. Wooden windows were installed, in heavily used areas wood-aluminium composite windows. Occupation: 1996
Show more >> – – – – – – – – – – – – – – – – – –
Garden city "Seseke Aue
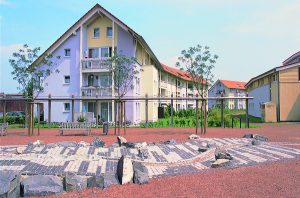 59192 Kamen: Joachim Eble architecture; 1995/96, 280 dwelling units, water design Ramboll Studio Dreiseitl. a project of the IBA Emscher Park
59192 Kamen: Joachim Eble architecture; 1995/96, 280 dwelling units, water design Ramboll Studio Dreiseitl. a project of the IBA Emscher Park
Show more >> – – – – – – – – – – – – – – – – – –
Eco-settlement Allermöhe
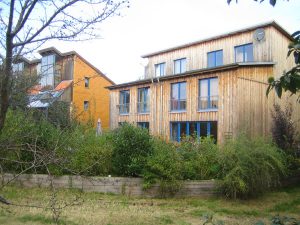 21035 Hamburg-Allermöhe: 36 completed units in semi-detached and terraced houses, one of the older ecological housing estates in Germany; largely built from 1985-96, the last house was built in 2003. Compost toilets, reed sewage treatment plant, biological building materials. "Interessengemeinschaft Ökologisches Bauen Allermöhe", planning/construction management: J. Lupp architect; Vollbracht und Bäumer architects; T. Keidel, M. Uhlenhaut, Hamburg; Cordes, Rotenburg/ Wümme. Awards Timber Construction Prize Northern Germany 1988.
21035 Hamburg-Allermöhe: 36 completed units in semi-detached and terraced houses, one of the older ecological housing estates in Germany; largely built from 1985-96, the last house was built in 2003. Compost toilets, reed sewage treatment plant, biological building materials. "Interessengemeinschaft Ökologisches Bauen Allermöhe", planning/construction management: J. Lupp architect; Vollbracht und Bäumer architects; T. Keidel, M. Uhlenhaut, Hamburg; Cordes, Rotenburg/ Wümme. Awards Timber Construction Prize Northern Germany 1988.
Show more >> – – – – – – – – – – – – – – – – – –
Building area Itzauen
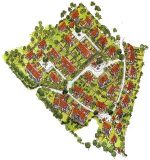
![]() 96269 Municipality of Großheirath: 21 realised residential units, 20 further undeveloped plots still available for sale, eco-building price 1997
96269 Municipality of Großheirath: 21 realised residential units, 20 further undeveloped plots still available for sale, eco-building price 1997
Show more >> – – – – – – – – – – – – – – – – – –
Rainbow Settlement
30629 Hanover-Miesburg: "Regenbogensiedlung", 111 social housing units, GFZ 0.88. 9,000 m² living space. Occupation 1996. 900 Euro/m². Architect: Schmitz, Aachen, developer Gundlach, Philipp Holzmann AG - CHP, low-energy construction, extensively greened roof - pergola development
Show more >> – – – – – – – – – – – – – – – – – –
Aachen - Vaalser Strasse
52062 Aachen: Common living for young and old, 27 flats, completion: 1996
Show more >> – – – – – – – – – – – – – – – – – –
Realisation competition "The Healthy House" of the city of Hamm
59075 Hamm: The realisation competition for "The Healthy House" in the city of Hamm was won by a North Rhine-Westphalian-Danish architects' association. For the realization of the winning design, the city of Hamm provided an approx. 9,500 m2 plot of land on Hohenhöveler Straße in Bockum-Hövel.
Show more >> – – – – – – – – – – – – – – – – – –
Industrial park "Öko-Zentrum NRW
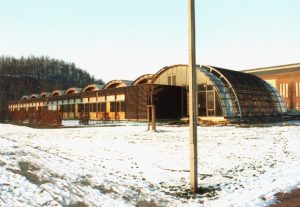 D - 59073 HammEco-commercial park / Eco-centre NRW. Redevelopment of 50 ha of former industrial wasteland, including (eco) Obi DIY store, timber house manufacturer, training centre and start-up centre by HSS Planer und Architekten (Kassel), exhibition hall, etc.
D - 59073 HammEco-commercial park / Eco-centre NRW. Redevelopment of 50 ha of former industrial wasteland, including (eco) Obi DIY store, timber house manufacturer, training centre and start-up centre by HSS Planer und Architekten (Kassel), exhibition hall, etc.
Show more >> – – – – – – – – – – – – – – – – – –
Aussiedlerdorf
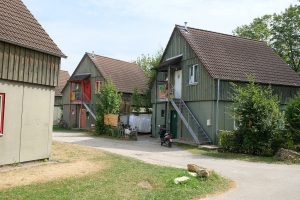 72070 Tübingen: Architecture: Peter Hübner (plus+, Neckartenzlingen), "cube settlement" with village character, "village square" as centre; each apartment with own entrance
72070 Tübingen: Architecture: Peter Hübner (plus+, Neckartenzlingen), "cube settlement" with village character, "village square" as centre; each apartment with own entrance
Show more >> – – – – – – – – – – – – – – – – – –
Bioenergy Village Wolpertshausen
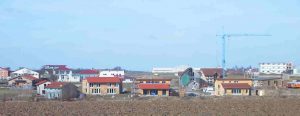 74549 Wolpertshausen: Bioenergy village with eco-settlement. 1,800 P.E. Approx 50% renewable energy. „Ecological residential area Wolpertshausen"is completely supplied by local heating or by a biogas community plant (commissioning: 1996).
74549 Wolpertshausen: Bioenergy village with eco-settlement. 1,800 P.E. Approx 50% renewable energy. „Ecological residential area Wolpertshausen"is completely supplied by local heating or by a biogas community plant (commissioning: 1996).
Show more >> – – – – – – – – – – – – – – – – – –
Group building project "Blue House
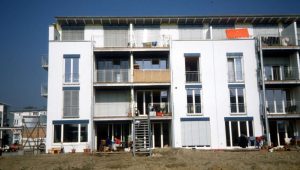 79111 Freiburg-Rieselfeld (Project No. 1): "Blaues Haus" architectural workshop Amman, Burdenski, Harter (Freiburg). First building group in the Rieselfeld district, 89 further building groups followed. Completion: 1996
79111 Freiburg-Rieselfeld (Project No. 1): "Blaues Haus" architectural workshop Amman, Burdenski, Harter (Freiburg). First building group in the Rieselfeld district, 89 further building groups followed. Completion: 1996
Show more >> – – – – – – – – – – – – – – – – – –
Blue Living Yard in Wiesbaden
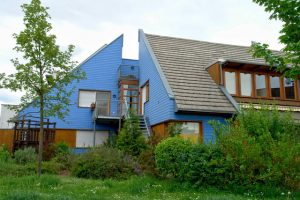 55252 Wiesbaden: 11 apartments in 8 residential buildings. Mixed construction. Completion: 1996
55252 Wiesbaden: 11 apartments in 8 residential buildings. Mixed construction. Completion: 1996
Show more >> – – – – – – – – – – – – – – – – – –
Extension in Berlin-Weißensee
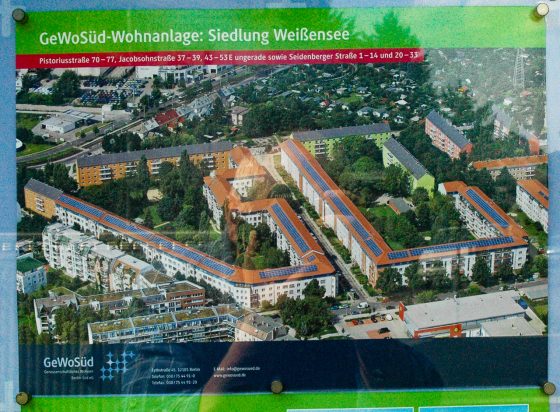 13086 Berlin: The complex was taken over again by GeWoSüd after reunification, fundamentally renovated and extended by 87 apartments by adding attic storeys. These were planned by the Berlin architect Carlos Zwick. In total, the estate consists of 457 apartments. Completion of the extension: 1996
13086 Berlin: The complex was taken over again by GeWoSüd after reunification, fundamentally renovated and extended by 87 apartments by adding attic storeys. These were planned by the Berlin architect Carlos Zwick. In total, the estate consists of 457 apartments. Completion of the extension: 1996
Show more >> – – – – – – – – – – – – – – – – – –
WeiberWirtschaft eG Berlin
 10115 Berlin-Mitte: Founders' Centre, Energy Systems Technology; construction period: 1994/95, planning: architect's office Inken Baller, size: NF existing building - 5,724 sqm, NF new building - 1,329 sqm
10115 Berlin-Mitte: Founders' Centre, Energy Systems Technology; construction period: 1994/95, planning: architect's office Inken Baller, size: NF existing building - 5,724 sqm, NF new building - 1,329 sqm
Show more >> – – – – – – – – – – – – – – – – – –
Ecological residential park Zeulenroda
07937 Zeulenroda - Stadtbachring: Architecture: Reimund Stewen, Cologne; 87 units, low-growth house, building biology, timber frame construction
Show more >> – – – – – – – – – – – – – – – – – –
Solar housing estate "Auf dem Kruge" Bremen
 28239 Bremen: the solar power plant with 206 kWpeak was one of the largest PV plants integrated into the roofs of the 152 residential buildings in Europe when it was commissioned. Completion: 1995
28239 Bremen: the solar power plant with 206 kWpeak was one of the largest PV plants integrated into the roofs of the 152 residential buildings in Europe when it was commissioned. Completion: 1995
Show more >> – – – – – – – – – – – – – – – – – –
Housing estate Am Kalander
84478 Waldkraiburg: A housing estate with 62 apartments, 2 shops, 2 offices and an underground car park with 54 parking spaces, in the concept of a garden city. Completion: 1994/95
Show more >> – – – – – – – – – – – – – – – – – –
Student residence Vaakerstrasse Kassel
 34127 Kassel: Two buildings with 4 room flatshares each in loam and low-energy construction, transparent thermal insulation, high proportion of own work. Completion: 1995
34127 Kassel: Two buildings with 4 room flatshares each in loam and low-energy construction, transparent thermal insulation, high proportion of own work. Completion: 1995
Show more >> – – – – – – – – – – – – – – – – – –
Anders Wohnen eG Bremen
 28199 Bremen-Alte Neustadt: Architecture: Joachim Reinig (Hamburg), 23 flats, no parking spaces, common rooms, flexible floor plans, barrier-free development concept, wheelchair accessible flats on the ground floor, completion: 1995
28199 Bremen-Alte Neustadt: Architecture: Joachim Reinig (Hamburg), 23 flats, no parking spaces, common rooms, flexible floor plans, barrier-free development concept, wheelchair accessible flats on the ground floor, completion: 1995
Show more >> – – – – – – – – – – – – – – – – – –
COOP Leutkirch
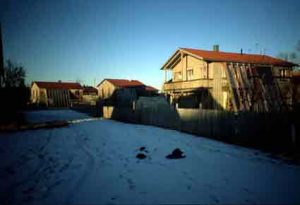 88299 Leutkirch: Architecture: Lichtblick-COOP Arnold Dransfeld, 6 individual houses, thermal insulation made of Kali water glass compressed wood chips, wood chip individual stoves, solar collectors, prefabricated wooden panel construction, 950 Euro/sqm living space (incl. land) Occupation: 1995
88299 Leutkirch: Architecture: Lichtblick-COOP Arnold Dransfeld, 6 individual houses, thermal insulation made of Kali water glass compressed wood chips, wood chip individual stoves, solar collectors, prefabricated wooden panel construction, 950 Euro/sqm living space (incl. land) Occupation: 1995
Show more >> – – – – – – – – – – – – – – – – – –
Apartment house group Kirchintellinsfurth
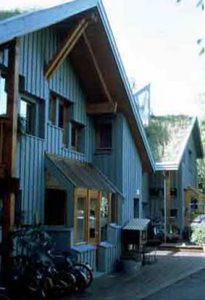 72138 Kirchintellinsfurth: Architecture: Tree house - Architectural office for ecological building, living environment planning, research
72138 Kirchintellinsfurth: Architecture: Tree house - Architectural office for ecological building, living environment planning, research
Show more >> – – – – – – – – – – – – – – – – – –
Clay housing estate Bous
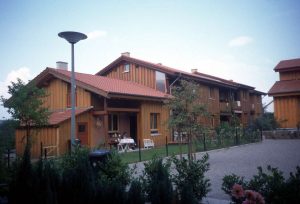 66356 Bous (near Saarbrücken): 14 WE
66356 Bous (near Saarbrücken): 14 WE
Show more >> – – – – – – – – – – – – – – – – – –
Ecological settlement "Red Sand
25704 Meldorf, district of Dithmarschen: Ecological settlement "Roter Sand". In 3 years an ecological settlement with 21 WEs in single-family houses, semi-detached houses and a 4-family house was built, which is characterized by its diverse exterior design and its multi-layered social structure. Completion: 1995(?)
Show more >> – – – – – – – – – – – – – – – – – –
Hundertwasser housing estate "Living under the rain tower
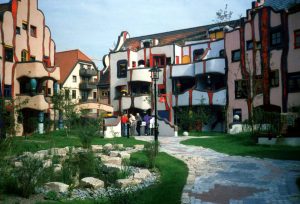 73207 Plochingen: residential complex designed according to Hundertwasser, green roof, water features, residential courtyard, many tourists. 62 apartments, 16 commercial units, 2,300 sqm area for a shopping market. 1.5 hectares of land. Construction time: 1991-1994
73207 Plochingen: residential complex designed according to Hundertwasser, green roof, water features, residential courtyard, many tourists. 62 apartments, 16 commercial units, 2,300 sqm area for a shopping market. 1.5 hectares of land. Construction time: 1991-1994
Show more >> – – – – – – – – – – – – – – – – – –
Plus energy house "Heliotrope
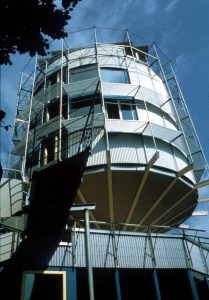 79100 Freiburg: the house turns to the sun and produces more solar energy than it consumes on average over the year. The house of the architect Rolf Disch, a pioneer of solar architecture, is probably one of the first and best-known plus-energy houses in the world. The Heliotrope is one of the few residential buildings in Europe to have a building-integrated biaxial tracking PV system. Completion: 1994
79100 Freiburg: the house turns to the sun and produces more solar energy than it consumes on average over the year. The house of the architect Rolf Disch, a pioneer of solar architecture, is probably one of the first and best-known plus-energy houses in the world. The Heliotrope is one of the few residential buildings in Europe to have a building-integrated biaxial tracking PV system. Completion: 1994
Show more >> – – – – – – – – – – – – – – – – – –
Munzingen solar garden
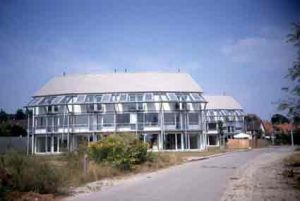 79112 Freiburg-Munzingen: Solar garden, 8 units. Rolf Disch (Freiburg), Year of construction: 1993-1994
79112 Freiburg-Munzingen: Solar garden, 8 units. Rolf Disch (Freiburg), Year of construction: 1993-1994
Show more >> – – – – – – – – – – – – – – – – – –
Clay housing estate Saarbrücken
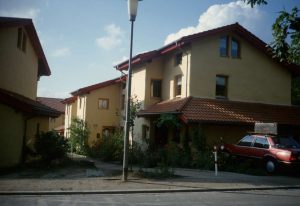 66115 Saarbrücken: Architect: W. Göggelmann (Saarbrücken), 14 dwelling units, community house, social project, 800- 1000 hours of own work, 1.250 Euro/sqm, bright yellow natural paint on clay plaster, straw clay walls. Construction time: 1988 - 1994
66115 Saarbrücken: Architect: W. Göggelmann (Saarbrücken), 14 dwelling units, community house, social project, 800- 1000 hours of own work, 1.250 Euro/sqm, bright yellow natural paint on clay plaster, straw clay walls. Construction time: 1988 - 1994
Show more >> – – – – – – – – – – – – – – – – – –
Model Project Integrated Living Kempten
87435 Kempten: 64 units, nationwide model project of the Experimental Housing and Urban Development Programme of the Federal Government and the State of Bavaria, architecture: Gruppe 4+. Participation: Wohnbund. Common area, guest apartment, student apartments, day care, assisted living community with the aim of integrating elderly and disabled people and integrating and upgrading the entire urban quarter. Several awards, including the German Urban Development Prize. Completion: 1994
Show more >> – – – – – – – – – – – – – – – – – –
Group of houses "Olbeschhof" Trier
54290 Trier: Houses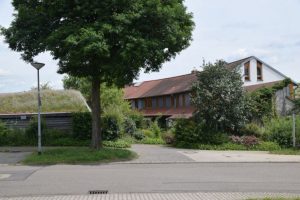 group "Olbeschhof". Ten plots. Planning: Architects Prof. Dipl.-Ing. Gerhard Freising and Dipl.-Ing. Ursula Freising, Trier. Project sponsor: Building owner group Gesellschaft für naturnahes Bauen und Leben. Completion: 1994
group "Olbeschhof". Ten plots. Planning: Architects Prof. Dipl.-Ing. Gerhard Freising and Dipl.-Ing. Ursula Freising, Trier. Project sponsor: Building owner group Gesellschaft für naturnahes Bauen und Leben. Completion: 1994
Ecological building area "An den Röthen
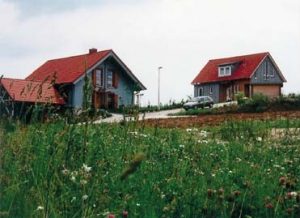 97486 Altershausen: Architecture: Valier (Bamberg), 22 WE
97486 Altershausen: Architecture: Valier (Bamberg), 22 WE
Show more >> – – – – – – – – – – – – – – – – – –
Low-energy house development "Stangenmoor
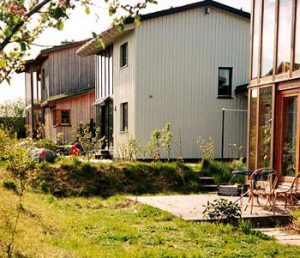 23774 Heiligenhafen:the 6 low-energy houses are around 50% below the average value of subsidised low-energy houses in Schleswig-Holstein at the time in terms of heating energy consumption values. The construction costs were between 875 and 1,600 euros per m² of living space. Completion: 1994
23774 Heiligenhafen:the 6 low-energy houses are around 50% below the average value of subsidised low-energy houses in Schleswig-Holstein at the time in terms of heating energy consumption values. The construction costs were between 875 and 1,600 euros per m² of living space. Completion: 1994
Show more >> – – – – – – – – – – – – – – – – – –
Wooden housing estate "Permoserstrasse" in Ingolstadt
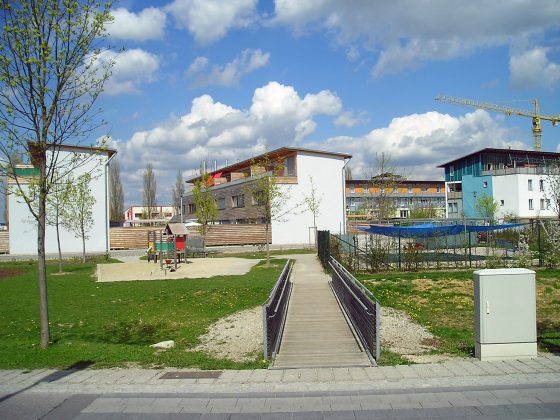 85057 Ingolstadt: 132 WE + 2 community houses as prefabricated 3-storey timber frame construction. 795 €/m2 (<=> 1,590.70 DM/sqm WF; 159,714.29 DM/WE). Developed within the framework of the "Siedlungsmodelle Bayern". It is the first "real" timber housing estate with over 100 residential units, at least in Europe. Architecture: Project consortium Sampo Widmann with Prof. Hermann Schröder. Developer: Gemeinnützige Wohnungsgesellschaft Ingolstadt. Completion: 1994
85057 Ingolstadt: 132 WE + 2 community houses as prefabricated 3-storey timber frame construction. 795 €/m2 (<=> 1,590.70 DM/sqm WF; 159,714.29 DM/WE). Developed within the framework of the "Siedlungsmodelle Bayern". It is the first "real" timber housing estate with over 100 residential units, at least in Europe. Architecture: Project consortium Sampo Widmann with Prof. Hermann Schröder. Developer: Gemeinnützige Wohnungsgesellschaft Ingolstadt. Completion: 1994
Show more >> – – – – – – – – – – – – – – – – – –
Berlin "Weinmeisterhornweg
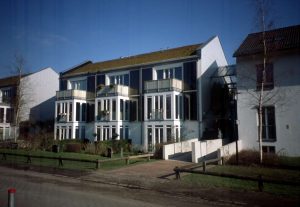 10963 Berlin-Spandau: 60 WE, solar air wall collector, size: 60 WE, completion: 1993
10963 Berlin-Spandau: 60 WE, solar air wall collector, size: 60 WE, completion: 1993
Show more >> – – – – – – – – – – – – – – – – – –
Residential yard Maintal-Hochstadt
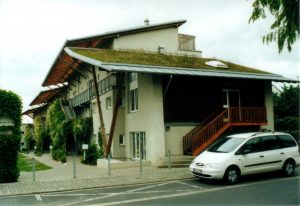 63477 Maintal-Hochstadt: 29 WEs, architecture: Baufrösche (Kassel). Completion: 1993
63477 Maintal-Hochstadt: 29 WEs, architecture: Baufrösche (Kassel). Completion: 1993
Show more >> – – – – – – – – – – – – – – – – – –
Ecological settlement Geroldsäcker
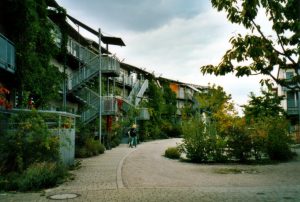 76137 Karlsruhe: 40 dwelling units, planning: P.I.A. Löffler & Schneider, differentiated urban concept, workhouse, community house, food co-op, fairground, car-free settlement area, playground, 1,250 Euro/m² solar architecture, occupation: 1993
76137 Karlsruhe: 40 dwelling units, planning: P.I.A. Löffler & Schneider, differentiated urban concept, workhouse, community house, food co-op, fairground, car-free settlement area, playground, 1,250 Euro/m² solar architecture, occupation: 1993
Show more >> – – – – – – – – – – – – – – – – – –
Eco-settlement "Frasenweg
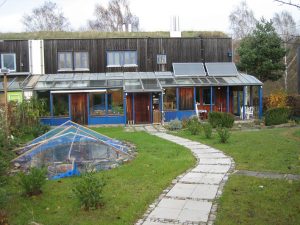 34128 Kassel: Ecological settlement "Frasenweg", Hegger, Hegger-Luhnen, Prof. Gernot Minke, Kassel, 36 dwelling units, GFZ 0.7, loam and timber frame construction, consistent use of recyclable and energy-saving building materials, green roofs, mound houses, rainwater harvesting, conservatories
34128 Kassel: Ecological settlement "Frasenweg", Hegger, Hegger-Luhnen, Prof. Gernot Minke, Kassel, 36 dwelling units, GFZ 0.7, loam and timber frame construction, consistent use of recyclable and energy-saving building materials, green roofs, mound houses, rainwater harvesting, conservatories
Show more >> – – – – – – – – – – – – – – – – – –
Women planning and building for women
59192 Bergkamen: 27 WE, "Women planning and building for women" Ebertstr. A project of the IBA Emscher Park
Show more >> – – – – – – – – – – – – – – – – – –
Wooden houses "Auf der Staig
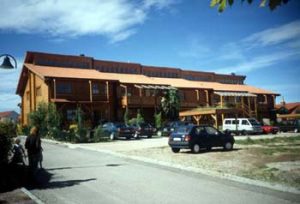 78166 Donaueschingen: Wooden houses: U. Weber (Tuttlingen) 5 terraced houses. Completion: 1993
78166 Donaueschingen: Wooden houses: U. Weber (Tuttlingen) 5 terraced houses. Completion: 1993
Show more >> – – – – – – – – – – – – – – – – – –
Earth mound houses "Auf der Staig
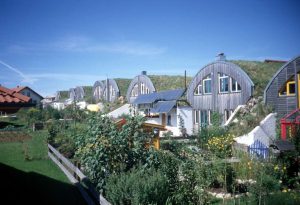 78166 Donaueschingen: ArchiNova, Bönnigheim 9 units, completion: 1993
78166 Donaueschingen: ArchiNova, Bönnigheim 9 units, completion: 1993
Show more >> – – – – – – – – – – – – – – – – – –
Solar houses "Auf der Staig
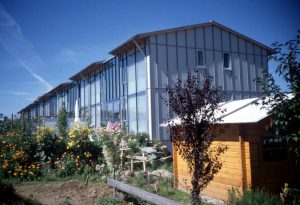 78166 Donaueschingen: Eco-settlement "Auf der Staig", architecture: Lutzuweit (Donaueschingen), solar architecture with winter garden, transparent thermal insulation, 8 units, completion: 1993
78166 Donaueschingen: Eco-settlement "Auf der Staig", architecture: Lutzuweit (Donaueschingen), solar architecture with winter garden, transparent thermal insulation, 8 units, completion: 1993
Show more >> – – – – – – – – – – – – – – – – – –
Row house group "Jungerhalde
 78464 Constance-Jungerhalde: Architecture: Schaudt Architekten. Client: Wobak Konstanz. Skeleton construction. Completion: 1993. Award: German Building Award 1995
78464 Constance-Jungerhalde: Architecture: Schaudt Architekten. Client: Wobak Konstanz. Skeleton construction. Completion: 1993. Award: German Building Award 1995
Show more >> – – – – – – – – – – – – – – – – – –
S.U.S.I.
 79100 Freiburg-Vauban (Project No. 1): 285 adults, children and young people in 45 flats which are mainly divided into shared flats. Former barracks buildings converted with a lot of own work, modelled on the Cherysee barracks in Constance; creation of low-cost living space; biodiesel CHP local heat supply, clay interior plastering, cellulose insulation etc., partly very large shared flats; food coop, first occupancy after renovation with ecological building materials: 1993.
79100 Freiburg-Vauban (Project No. 1): 285 adults, children and young people in 45 flats which are mainly divided into shared flats. Former barracks buildings converted with a lot of own work, modelled on the Cherysee barracks in Constance; creation of low-cost living space; biodiesel CHP local heat supply, clay interior plastering, cellulose insulation etc., partly very large shared flats; food coop, first occupancy after renovation with ecological building materials: 1993.
Show more >> – – – – – – – – – – – – – – – – – –
Biosolar residential complex Ravensburg-Eichwiesen
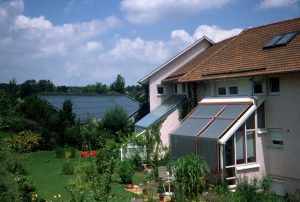 88212 Ravensburg: Building biology terraced housing estate, 29 units, completion: 1993, architecture: Joachim Eble, client: Siedlungswerk Gemeinnützige Gesellschaft für Wohnungs- und Städtebau, Stuttgart. Solar-assisted local heating supply and first collective collector system (115 m² as a pilot project in Baden-Württemberg) generate 50 % of hot water with 5 m³ short-term heat storage. Price reduction of 50% compared to individual systems on each house.
88212 Ravensburg: Building biology terraced housing estate, 29 units, completion: 1993, architecture: Joachim Eble, client: Siedlungswerk Gemeinnützige Gesellschaft für Wohnungs- und Städtebau, Stuttgart. Solar-assisted local heating supply and first collective collector system (115 m² as a pilot project in Baden-Württemberg) generate 50 % of hot water with 5 m³ short-term heat storage. Price reduction of 50% compared to individual systems on each house.
Show more >> – – – – – – – – – – – – – – – – – –
IGA building exhibition Stuttgart
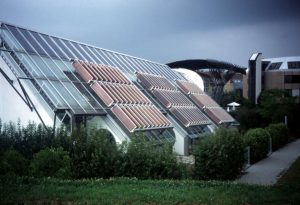 70191 Stuttgart: Building exhibition "Wohnen 2000" for the IGA Federal Garden Show 1994, 100 units, Syszkowic & Kowalski, HSS, LogID, Mecanoo, Tegnestue Vandkunsten and other architects, completion: 1993
70191 Stuttgart: Building exhibition "Wohnen 2000" for the IGA Federal Garden Show 1994, 100 units, Syszkowic & Kowalski, HSS, LogID, Mecanoo, Tegnestue Vandkunsten and other architects, completion: 1993
Show more >> – – – – – – – – – – – – – – – – – –
Villa Deconstructa
79206 Breisach: Active and passive use of solar energy, use of recycled building materials. Client and architect: Thomas Spiegelhalter, completion 1993
Show more >> – – – – – – – – – – – – – – – – – –
Solar housing estate in Köngen
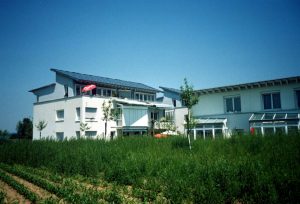 73257 Köngen: Solar-supported local heating concept (hot water preparation by means of large collectors), low-energy construction. 72 WE
73257 Köngen: Solar-supported local heating concept (hot water preparation by means of large collectors), low-energy construction. 72 WE
Show more >> – – – – – – – – – – – – – – – – – –
Grass roof row houses Köndringen
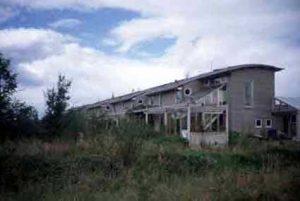 79331 Köndringen: Eco-row houses, architect's office Horbach, (Freiburg), roof greening as noise protection, working and living, good connection to railway. 8 units
79331 Köndringen: Eco-row houses, architect's office Horbach, (Freiburg), roof greening as noise protection, working and living, good connection to railway. 8 units
Show more >> – – – – – – – – – – – – – – – – – –
Matzinger residential estate in Berlin-Neukölln
12351 Berlin-Neukölln: Atrium-Living courts les Palétuviers, 21 WE, Arch. Fritz Matzinger, project address: Ibisweg 19. From originally 600 interested parties, two atrium houses were built for a housing cooperative for 21 people. Construction period: 1990 to 1992
Show more >> – – – – – – – – – – – – – – – – – –
Model project "Berliner Strasse 88
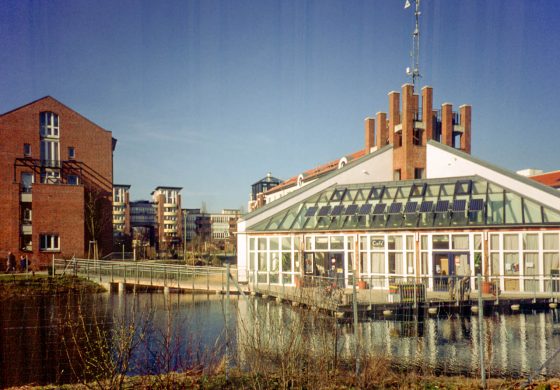 14169 Berlin-Zehlendorf: "Social multi-storey housing": 171 WEs, rainwater concept, low-energy construction (1982!), low-temperature heating via return flow of the district heating network, completion: 1992
14169 Berlin-Zehlendorf: "Social multi-storey housing": 171 WEs, rainwater concept, low-energy construction (1982!), low-temperature heating via return flow of the district heating network, completion: 1992
Show more >> – – – – – – – – – – – – – – – – – –
Industrial yard "Arche
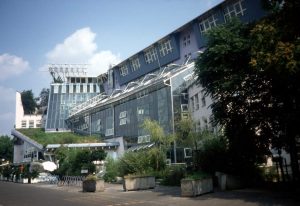 60486 Frankfurt-Westbahnhof: "Arche", architects: Eble + Sambeth (Tübingen); developer: Karlsruher Versicherungen AG, socio-cultural centre, initiative house, commercial courtyard, bistro full-value café, natural air-conditioning system (greened glass house with water features), day-care centre, rainwater treatment for toilet flushing, etc.; precursor project of the Prisma commercial yard in Nuremberg. Until the end of 2012, the entire building was supplied with waste heat from the taz printing plant (via a gas heat pump).
60486 Frankfurt-Westbahnhof: "Arche", architects: Eble + Sambeth (Tübingen); developer: Karlsruher Versicherungen AG, socio-cultural centre, initiative house, commercial courtyard, bistro full-value café, natural air-conditioning system (greened glass house with water features), day-care centre, rainwater treatment for toilet flushing, etc.; precursor project of the Prisma commercial yard in Nuremberg. Until the end of 2012, the entire building was supplied with waste heat from the taz printing plant (via a gas heat pump).
Show more >> – – – – – – – – – – – – – – – – – –
Moor meadow settlement Kiel-Hassee
 24113 Kiel-Hassee: Werkgemeinschaft für Architektur und Städtebau (Heidrun Buhse, H.Schulze, a.o.), 21 dwelling units, reed sewage treatment plant, compost toilets, BHKW with local heating network, planning by architects, cooperative, participation, community house, kindergarten, architectural office, organic building form. Completion: 1992
24113 Kiel-Hassee: Werkgemeinschaft für Architektur und Städtebau (Heidrun Buhse, H.Schulze, a.o.), 21 dwelling units, reed sewage treatment plant, compost toilets, BHKW with local heating network, planning by architects, cooperative, participation, community house, kindergarten, architectural office, organic building form. Completion: 1992
Show more >> – – – – – – – – – – – – – – – – – –
Energy self-sufficient solar house
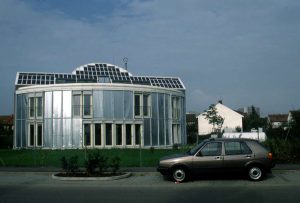 79114 FreiburgModel project of the Fraunhofer Institute for Solar Energy Systems (FhG ISE); the entire energy consumption of a single-family household is covered by the solar radiation reaching the building. Special features are a solar hydrogen gas stove and a fuel cell, as well as several other new developments. Completion: 1992
79114 FreiburgModel project of the Fraunhofer Institute for Solar Energy Systems (FhG ISE); the entire energy consumption of a single-family household is covered by the solar radiation reaching the building. Special features are a solar hydrogen gas stove and a fuel cell, as well as several other new developments. Completion: 1992
Show more >> – – – – – – – – – – – – – – – – – –
Student dormitory in timber construction
 78404 Constance: Architecture: Schaudt. 102 student rooms and common rooms in 17 semi-detached houses (approx. 42 units). Timber construction: post and beam construction. Client: Constance Student Union. Completion: 1992
78404 Constance: Architecture: Schaudt. 102 student rooms and common rooms in 17 semi-detached houses (approx. 42 units). Timber construction: post and beam construction. Client: Constance Student Union. Completion: 1992
Show more >> – – – – – – – – – – – – – – – – – –
Restaurant Naturata Überlingen
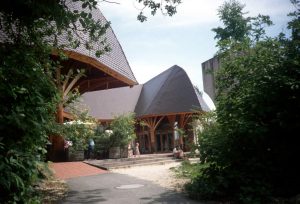 88662 Überlingen: Architecture: Imre Makovetch (Hungary), health food shop, wholefood restaurant and hotel, completion: 1992
88662 Überlingen: Architecture: Imre Makovetch (Hungary), health food shop, wholefood restaurant and hotel, completion: 1992
Show more >> – – – – – – – – – – – – – – – – – –
Youth centre Stuttgart-Stammheim
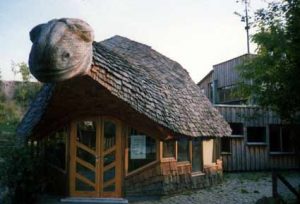 70439 Stuttgart-Stammheim: Youth house in timber construction with planning participation of the young people. Architecture: Peter Hübner. Completion: 1991
70439 Stuttgart-Stammheim: Youth house in timber construction with planning participation of the young people. Architecture: Peter Hübner. Completion: 1991
Show more >> – – – – – – – – – – – – – – – – – –
Ecological building area Unterneuses
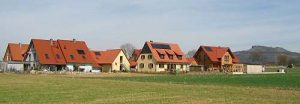 96250 Unterneuses, municipality of Ebensfeld (district of Lichtenfels): 9 dwelling units, planning in consideration of the goals of Agenda 21. Raab Baugesellschaft mbH & Co KG
96250 Unterneuses, municipality of Ebensfeld (district of Lichtenfels): 9 dwelling units, planning in consideration of the goals of Agenda 21. Raab Baugesellschaft mbH & Co KG
Show more >> – – – – – – – – – – – – – – – – – –
Ecological settlement "Clever Brise
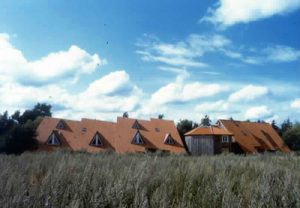 23611 Bad Schwartau: sSeven terraced houses in timber frame construction with communal house and an office unit.Ecological and building biology materials, rainwater utilisation and combined heat and power plant. Completion: 1992
23611 Bad Schwartau: sSeven terraced houses in timber frame construction with communal house and an office unit.Ecological and building biology materials, rainwater utilisation and combined heat and power plant. Completion: 1992
Show more >> – – – – – – – – – – – – – – – – – –
Tree houses by Frei Otto in Berlin-Tiergarten
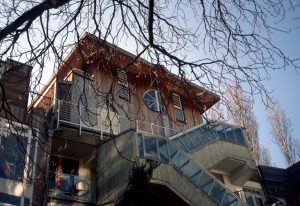 10787 Berlin-Tiergarten: 26 WEs, tree houses by the architect Frei Otto (Stuttgart); built as part of the IBA 1987. The idea of the individual, stacked single-family house is implemented here in a variety of architectural forms. Completion: 1991
10787 Berlin-Tiergarten: 26 WEs, tree houses by the architect Frei Otto (Stuttgart); built as part of the IBA 1987. The idea of the individual, stacked single-family house is implemented here in a variety of architectural forms. Completion: 1991
Show more >> – – – – – – – – – – – – – – – – – –
IBA Block 103
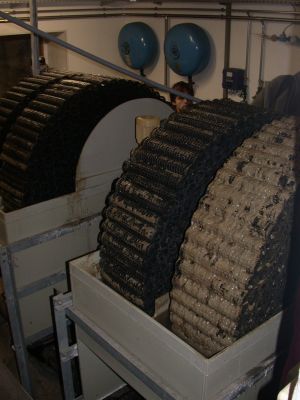 10963 Berlin-Kreuzberg: International Building Exhibition Berlin "Block 103". Redevelopment: 1991
10963 Berlin-Kreuzberg: International Building Exhibition Berlin "Block 103". Redevelopment: 1991
Show more >> – – – – – – – – – – – – – – – – – –
Low-energy house district Darmstadt-Kranichstein
 64289 Darmstadt-Kranichstein: Low-energy house district with partly more extensive ecological measures; various architects including Thomas Herzog. Completion: 1991
64289 Darmstadt-Kranichstein: Low-energy house district with partly more extensive ecological measures; various architects including Thomas Herzog. Completion: 1991
Show more >> – – – – – – – – – – – – – – – – – –
"1st passive house" Darmstadt-Kranichstein
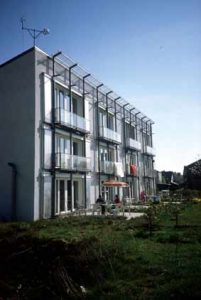 64289 Darmstadt-Kranichstein: "Passive House", Passive House IWU (Inst. for Living and Environment) Darmstadt; Prof. Bott/ Ridder/ Westermeyer, exact north-south orientation. Completion: 1991
64289 Darmstadt-Kranichstein: "Passive House", Passive House IWU (Inst. for Living and Environment) Darmstadt; Prof. Bott/ Ridder/ Westermeyer, exact north-south orientation. Completion: 1991
Show more >> – – – – – – – – – – – – – – – – – –
Biosolar residential complex Zuffenhausen
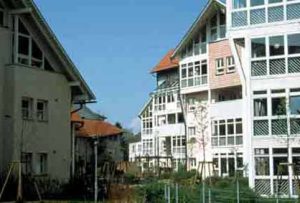 70435 Stuttgart-Zuffenhausen: Biosolar residential complex "Am Stadtpark", 73 units, organic residential courtyard concept; Joachim Eble Architektur, completion: 1991
70435 Stuttgart-Zuffenhausen: Biosolar residential complex "Am Stadtpark", 73 units, organic residential courtyard concept; Joachim Eble Architektur, completion: 1991
Show more >> – – – – – – – – – – – – – – – – – –
Youth Hostel Windberg Monastery
94336 Windberg: 106 beds in 39 single, double and four-bed rooms, also 10 common rooms; wheelchair accessible. Solar architecture with TWD thermal insulation by Thomas Herzog. Completion: 1991
Show more >> – – – – – – – – – – – – – – – – – –
"On the Stones"
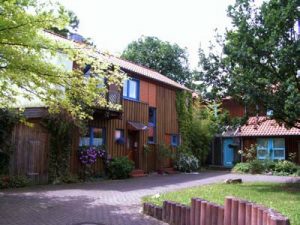 53474 Bad Neuenahr-Ahrweiler: Architekturwerkstatt Schmidt, Ökol. Building materials, water concept, own work, 9 dwelling units, construction period: 1986 - 90
53474 Bad Neuenahr-Ahrweiler: Architekturwerkstatt Schmidt, Ökol. Building materials, water concept, own work, 9 dwelling units, construction period: 1986 - 90
Show more >> – – – – – – – – – – – – – – – – – –
Building Biology Settlement Friebertshausen
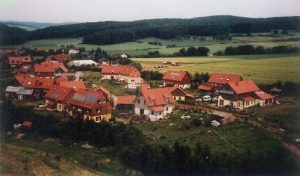 35075 Gladenbach-Friebertshausen: 19 houses, about 29 adults and 34 children. Approx. 18.000 m2 Property. Additional 22.000 m2 leased (playgrounds, orchards, ponds), construction period: 1987-90
35075 Gladenbach-Friebertshausen: 19 houses, about 29 adults and 34 children. Approx. 18.000 m2 Property. Additional 22.000 m2 leased (playgrounds, orchards, ponds), construction period: 1987-90
Show more >> – – – – – – – – – – – – – – – – – –
Passau-Neustift
94036 Passau: Apartment house 27 flats, car-free settlement, occupation 1988
Show more >> – – – – – – – – – – – – – – – – – –
Cologne-Blumenberg eco-settlement
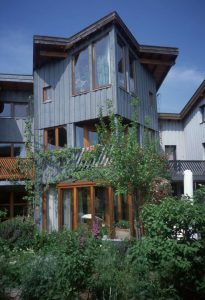 50827 Cologne-Blumenberg: Architect: Reimund Stewen, with passive solar use, natural building techniques (timber frame construction with 20% clay and 80% electricity infill), economical use of land, social diversity and cost savings through communal building, use of ecological building services, waste collection, recycling, installation of private gardens. Completion: 1989
50827 Cologne-Blumenberg: Architect: Reimund Stewen, with passive solar use, natural building techniques (timber frame construction with 20% clay and 80% electricity infill), economical use of land, social diversity and cost savings through communal building, use of ecological building services, waste collection, recycling, installation of private gardens. Completion: 1989
Show more >> – – – – – – – – – – – – – – – – – –
Eco-settlement Düsseldorf-Unterbach
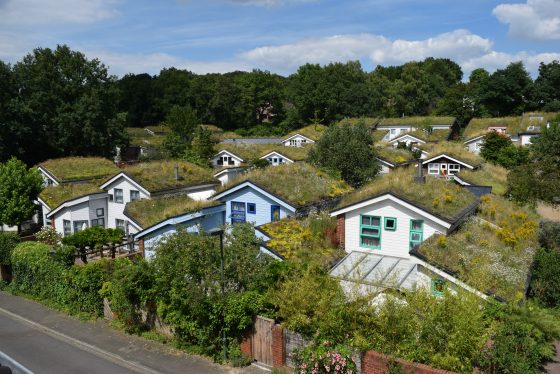 40627 Düsseldorf-Unterbach: Eco-settlement, architects: Bookhoff und Rentrop (Hannover), 30 flats, community house, community workshops, WW solar system, supply shaft accessible under the house rows, much own work, 750 Euro/m² living space + community facilities, occupation: 1988
40627 Düsseldorf-Unterbach: Eco-settlement, architects: Bookhoff und Rentrop (Hannover), 30 flats, community house, community workshops, WW solar system, supply shaft accessible under the house rows, much own work, 750 Euro/m² living space + community facilities, occupation: 1988
Show more >> – – – – – – – – – – – – – – – – – –
Life Garden Steyerberg
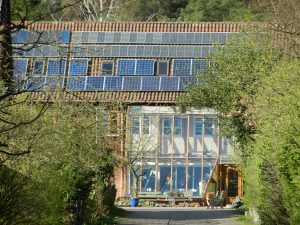 31595 Steyerberg: the Lebensgarten Steyerberg e. V. is a settlement community with 62 terraced houses, which was founded in 1984 and which is characterized by the spiritual Findhorn Community in Scotland. The settlement community is united by the desire to live in harmony with each other and with the surrounding nature. Not far from Hanover, it was an Expo 2000 project.
31595 Steyerberg: the Lebensgarten Steyerberg e. V. is a settlement community with 62 terraced houses, which was founded in 1984 and which is characterized by the spiritual Findhorn Community in Scotland. The settlement community is united by the desire to live in harmony with each other and with the surrounding nature. Not far from Hanover, it was an Expo 2000 project.
Show more >> – – – – – – – – – – – – – – – – – –
Ecological settlement Cherbonhof
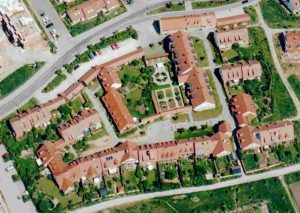 96047 Bamberg: 49, sqm, occupancy 1988, planning: architect Theodor Henzler
96047 Bamberg: 49, sqm, occupancy 1988, planning: architect Theodor Henzler
Show more >> – – – – – – – – – – – – – – – – – –
Housing project "Dragon building
 20099 HamburgDrachenbau St. Georg Wohngenossenschaft eG, in 4 buildings 28 residential units + 1 commercial unit, approx. 66 residents, first occupancy: 1988
20099 HamburgDrachenbau St. Georg Wohngenossenschaft eG, in 4 buildings 28 residential units + 1 commercial unit, approx. 66 residents, first occupancy: 1988
Show more >> – – – – – – – – – – – – – – – – – –
Hamburg Hafenstrasse
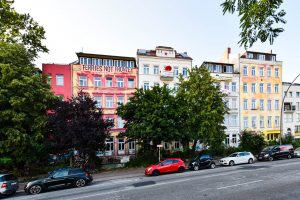 20359 Hamburg: Renovation of old buildings and ecological everyday design in one of the most famous formerly occupied houses in Europe.
20359 Hamburg: Renovation of old buildings and ecological everyday design in one of the most famous formerly occupied houses in Europe.
Show more >> – – – – – – – – – – – – – – – – – –
Self-help project "Arminiusstrasse
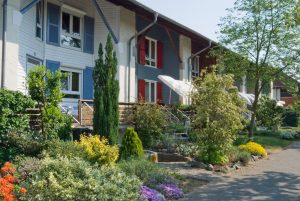 63128 Dietzenbach-Steinberg: "Arminiusstrasse" Architecture: Baufrösche (Kassel), terraced houses in self-help with a high proportion of own work; experimental housing construction, 1984-88; 35 units
63128 Dietzenbach-Steinberg: "Arminiusstrasse" Architecture: Baufrösche (Kassel), terraced houses in self-help with a high proportion of own work; experimental housing construction, 1984-88; 35 units
Show more >> – – – – – – – – – – – – – – – – – –
Row houses "Green Solar Architecture
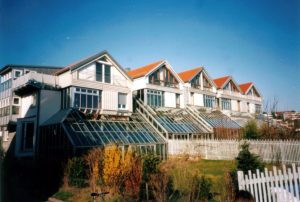 72121Tübingen: Architecture: LogID (Dieter Schempp). The conservatories are a central element of the four terraced houses, as well as the "green solar architecture". The window panes have a k-value of 1.4. The heated air from the conservatories can enter the living spaces via folding elements or via temperature-controlled fans. The houses are also supplied with district heating. Completion: 1988
72121Tübingen: Architecture: LogID (Dieter Schempp). The conservatories are a central element of the four terraced houses, as well as the "green solar architecture". The window panes have a k-value of 1.4. The heated air from the conservatories can enter the living spaces via folding elements or via temperature-controlled fans. The houses are also supplied with district heating. Completion: 1988
Show more >> – – – – – – – – – – – – – – – – – –
Bessunger Street Darmstadt
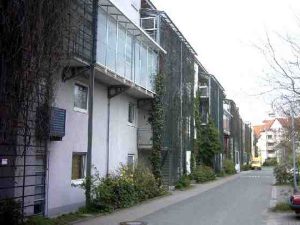 64295 Darmstadt: 108 units, GFZ 0.36. Prof. Rüdiger Kramm and Axel Striegel, Darmstadt; low-energy construction - shared workshops, playhouse with self-organized childcare, barrier-free apartments on the ground floor, tenant gardens, individual apartment entrances. Completion: 1988
64295 Darmstadt: 108 units, GFZ 0.36. Prof. Rüdiger Kramm and Axel Striegel, Darmstadt; low-energy construction - shared workshops, playhouse with self-organized childcare, barrier-free apartments on the ground floor, tenant gardens, individual apartment entrances. Completion: 1988
Show more >> – – – – – – – – – – – – – – – – – –
IBA Block 6
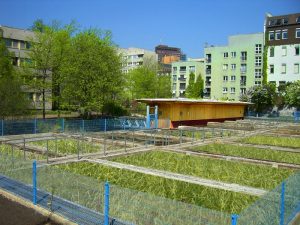 10963 Berlin-Kreuzberg: "International Building Exhibition", 106 WEs, completion 1987 / optimization and redesign 2006, grey water recycling plant for 250 tenants, saving 3 million litres of fresh water annually.
10963 Berlin-Kreuzberg: "International Building Exhibition", 106 WEs, completion 1987 / optimization and redesign 2006, grey water recycling plant for 250 tenants, saving 3 million litres of fresh water annually.
Show more >> – – – – – – – – – – – – – – – – – –
Grass-roofed housing estate "Laher Wiesen" in Hanover
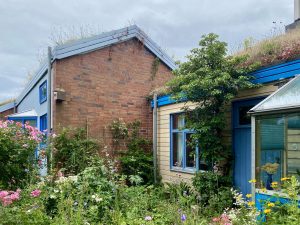 30659 Hanover-BothfeldPlanning: Bookhoff und Rentrop, 69 flats, very high share of own work, grass roof, construction costs: 550 Euro/m² (without own work share), total construction costs: 950 Euro/m², occupation: 1984 to 1987
30659 Hanover-BothfeldPlanning: Bookhoff und Rentrop, 69 flats, very high share of own work, grass roof, construction costs: 550 Euro/m² (without own work share), total construction costs: 950 Euro/m², occupation: 1984 to 1987
Show more >> – – – – – – – – – – – – – – – – – –
Old wind art
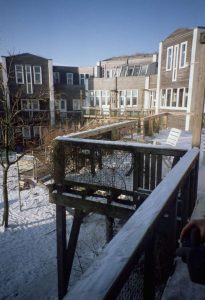 52134 Herzogenrath-Kohlscheid: Architecture: Birgit Siebenmorgen, one of the first "eco" housing estates in Germany, on average 150 m² living space, grass roofs, timber frame construction, sand-lime brick firewalls as bulkheads
52134 Herzogenrath-Kohlscheid: Architecture: Birgit Siebenmorgen, one of the first "eco" housing estates in Germany, on average 150 m² living space, grass roofs, timber frame construction, sand-lime brick firewalls as bulkheads
Show more >> – – – – – – – – – – – – – – – – – –
Hy-Solar building in Stuttgart
 70569 Stuttgart-Vaihingen: A hydrogen research institute that has been a listed building since 2019 Completion: 1987
70569 Stuttgart-Vaihingen: A hydrogen research institute that has been a listed building since 2019 Completion: 1987
Links
www.behnisch-partner.de/projects/civic-buildings/hysolar-institute
https://stuttgartwege.blogspot.com/2019/06/hysolar-institut-der-universitat.html
Show more >> – – – – – – – – – – – – – – – – – –
ESA student dormitory Kaiserslautern
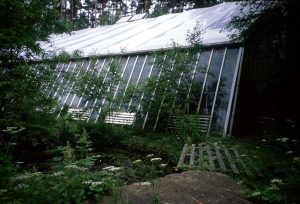 67659 Kaiserslautern: ESA (Energy Saving Student Residence): planned and built with students, "house in a house" principle (based on Bengt Warn's "Naturhuset"), 20 rooms, a kitchen and other common rooms, varied planting of the winter garden, recycled building materials, solar system for hot water, each room also has a private terrace or seating area in the greenhouse.
67659 Kaiserslautern: ESA (Energy Saving Student Residence): planned and built with students, "house in a house" principle (based on Bengt Warn's "Naturhuset"), 20 rooms, a kitchen and other common rooms, varied planting of the winter garden, recycled building materials, solar system for hot water, each room also has a private terrace or seating area in the greenhouse.
Show more >> – – – – – – – – – – – – – – – – – –
Matzinger residential homes Offenau
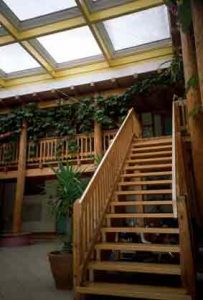 74254 Offenau: Residential courtyards according to the concept of Fritz Matzinger Austria; 2 x 8 dwelling units around two residential courtyards (31 adults/ 30 children), 200 m² residential courtyard with completely opening roof, common rooms: play corner, playground, common winter garden, bicycle storage rooms, visitors' room, sauna, common workshop; naturopathic doctor's practice; architect's office; accounting service; occupation: 1986. Karl Kübel Prize 1996
74254 Offenau: Residential courtyards according to the concept of Fritz Matzinger Austria; 2 x 8 dwelling units around two residential courtyards (31 adults/ 30 children), 200 m² residential courtyard with completely opening roof, common rooms: play corner, playground, common winter garden, bicycle storage rooms, visitors' room, sauna, common workshop; naturopathic doctor's practice; architect's office; accounting service; occupation: 1986. Karl Kübel Prize 1996
Show more >> – – – – – – – – – – – – – – – – – –
Residential development "Tränkematte
 79098 Freiburg: "Lindenmatte/ Tränkematte" residential development, 15 units. Freiburg's first building group. Occupation: 1986. Plot in leasehold. Architect: Rainer Probst.
79098 Freiburg: "Lindenmatte/ Tränkematte" residential development, 15 units. Freiburg's first building group. Occupation: 1986. Plot in leasehold. Architect: Rainer Probst.
Show more >> – – – – – – – – – – – – – – – – – –
Mound house "Ökostation" Freiburg
 79110 Freiburg-Seeparkgelände: Architecture: Möhrle (Freiburg), created as part of the State Garden Show; today used as a BUND centre for children and youth work (environmental education). Natural garden, solar systems, rainwater harvesting, mound wood construction. "Hogan" (Native American); ecological interior design (all-wood furniture, resource-saving household appliances, ...), completion: 1986
79110 Freiburg-Seeparkgelände: Architecture: Möhrle (Freiburg), created as part of the State Garden Show; today used as a BUND centre for children and youth work (environmental education). Natural garden, solar systems, rainwater harvesting, mound wood construction. "Hogan" (Native American); ecological interior design (all-wood furniture, resource-saving household appliances, ...), completion: 1986
Show more >> – – – – – – – – – – – – – – – – – –
Building Biology Settlement "Schafbrühl
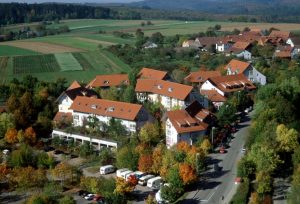 72074 Tübingen: with 111 apartments, it is the first large ecological settlement in Germany, GFZ 0.9, open space design according to H. Kügelhaus, building biology, wooden ceilings, natural food shop, naturopathy practice, social housing, planning team: Eble, Sambeth, Oed, Häfele, the first large ecological settlement in Europe. Since 2018, the pioneer settlement is a listed building. Completion: 1985
72074 Tübingen: with 111 apartments, it is the first large ecological settlement in Germany, GFZ 0.9, open space design according to H. Kügelhaus, building biology, wooden ceilings, natural food shop, naturopathy practice, social housing, planning team: Eble, Sambeth, Oed, Häfele, the first large ecological settlement in Europe. Since 2018, the pioneer settlement is a listed building. Completion: 1985
Show more >> – – – – – – – – – – – – – – – – – –
House-Heyden-Hof
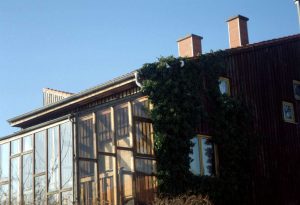 52134 Herzogenrath-Kohlscheid: at the same time as the building biology settlement "Sheep's Broth" in Tübingen, these two settlements are considered the first ecological settlements in Germany. Haus Heydenhof" is located in the direct vicinity of the "Old wind art„. Completion: 1985
52134 Herzogenrath-Kohlscheid: at the same time as the building biology settlement "Sheep's Broth" in Tübingen, these two settlements are considered the first ecological settlements in Germany. Haus Heydenhof" is located in the direct vicinity of the "Old wind art„. Completion: 1985
Show more >> – – – – – – – – – – – – – – – – – –
Settlement "Lindenwäldle
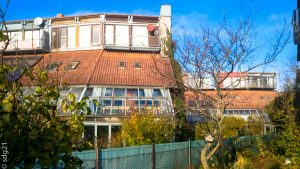 79098 Freiburg: 18 WE. Rolf Disch/G. Kamps, "social housing", completion: 1985
79098 Freiburg: 18 WE. Rolf Disch/G. Kamps, "social housing", completion: 1985
Show more >> – – – – – – – – – – – – – – – – – –
Biosolar terraced house group "Ziegelgrund
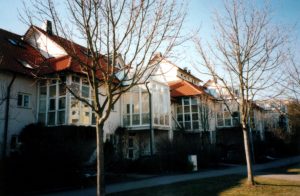 72076 Tübingen: Architecture: Eble + Sambeth (Tübingen)
72076 Tübingen: Architecture: Eble + Sambeth (Tübingen)
Show more >> – – – – – – – – – – – – – – – – – –
Student dormitory as mound houses
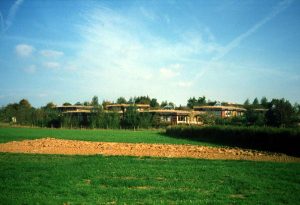 70599 Stuttgart-Hohenheim: Planning: H. Schmitges, N. Kaiser, G. Minke, 3-4 storeys, 158 flatshare rooms in 6 houses, ventilation heat recovery, wall radiation heating, occupation: 1983
70599 Stuttgart-Hohenheim: Planning: H. Schmitges, N. Kaiser, G. Minke, 3-4 storeys, 158 flatshare rooms in 6 houses, ventilation heat recovery, wall radiation heating, occupation: 1983
Show more >> – – – – – – – – – – – – – – – – – –
Student dormitory "Bauhäusle
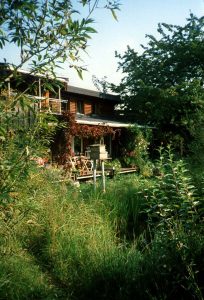 70569 Stuttgart-Vaihingen: Student dormitory planned and built by the students themselves. Prof. Peter Hübner and Prof. Peter Sulzer, Completion: 1983
70569 Stuttgart-Vaihingen: Student dormitory planned and built by the students themselves. Prof. Peter Hübner and Prof. Peter Sulzer, Completion: 1983
Show more >> – – – – – – – – – – – – – – – – – –
Documenta Urbana, Kassel-Dönche
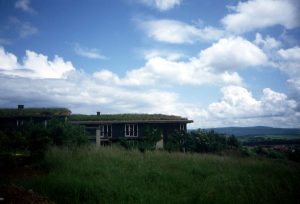 34134 Kassel: 137 units; various architects including Baufrrösche, Roland Rainer, Otto Steidle. Construction: 1980- 82. There has only been one building exhibition "documenta urbana", which was created in the context of the "documenta 7" in 1982.
34134 Kassel: 137 units; various architects including Baufrrösche, Roland Rainer, Otto Steidle. Construction: 1980- 82. There has only been one building exhibition "documenta urbana", which was created in the context of the "documenta 7" in 1982.
Show more >> – – – – – – – – – – – – – – – – – –
Residential yard "Brickyard
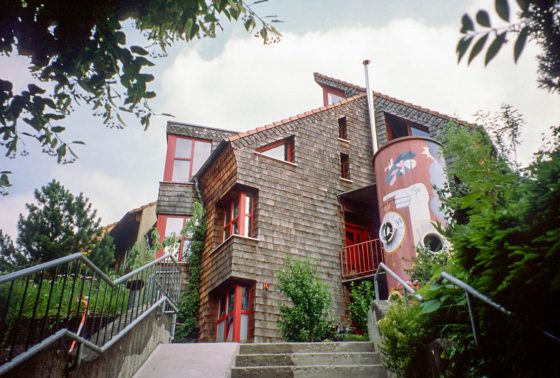 79249 Merzhausen: 20 units, architecture: Rolf Disch. Flexible, "organic" floor plans, social concept, family-friendly residential courtyard typologies, cost-effective, completion: 1980.
79249 Merzhausen: 20 units, architecture: Rolf Disch. Flexible, "organic" floor plans, social concept, family-friendly residential courtyard typologies, cost-effective, completion: 1980.
Show more >> – – – – – – – – – – – – – – – – – –
"Ufa- Factory" Berlin
 12105 Berlin-Tempelhof: former hippie commune, today internationally recognized cultural center and large employer in the district. 18,566 sqm, self-managed cultural project, exists since 1979.
12105 Berlin-Tempelhof: former hippie commune, today internationally recognized cultural center and large employer in the district. 18,566 sqm, self-managed cultural project, exists since 1979.
Show more >> – – – – – – – – – – – – – – – – – –
Garden City Dresden Hellerau
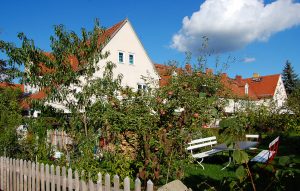 01109 Dresden: Hellerau is considered one of the early testimonies of modernism. With a spirit of experimentation, it bundled the various life-reform currents of the spirit of optimism of the early 20th century. Hellerau is considered the "nursery" of the Werkbund and a manifestation of its ideas. Completion: 1955
01109 Dresden: Hellerau is considered one of the early testimonies of modernism. With a spirit of experimentation, it bundled the various life-reform currents of the spirit of optimism of the early 20th century. Hellerau is considered the "nursery" of the Werkbund and a manifestation of its ideas. Completion: 1955
Show more >> – – – – – – – – – – – – – – – – – –
Factory and model house settlement in Niesky
 02906 Niesky: In the small Saxon town of Niesky, 20 minutes by train from Görlitz, the then largest European timber construction company "Christoph & Unmack AG" (C&U) built four factory and model settlements in timber construction with a total of 317 apartments in 114 houses. Of these, approx. 100 model houses with more than 250 apartments are still well preserved as housing estates today, most of which are in their original condition and most of which are listed buildings. They were built between 1918 and 1940.
02906 Niesky: In the small Saxon town of Niesky, 20 minutes by train from Görlitz, the then largest European timber construction company "Christoph & Unmack AG" (C&U) built four factory and model settlements in timber construction with a total of 317 apartments in 114 houses. Of these, approx. 100 model houses with more than 250 apartments are still well preserved as housing estates today, most of which are in their original condition and most of which are listed buildings. They were built between 1918 and 1940.
Show more >> – – – – – – – – – – – – – – – – – –
Horseshoe settlement
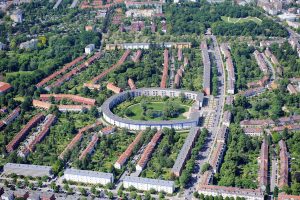 12359 Berlin-Britz: The Hufeisensiedlung is part of the large housing estate Britz with a total of 1963 apartments for about 5000 residents was built as one of the first social housing estates in Berlin. The architecture of the strongly green settlement proved to be trend-setting. The architects involved in the planning were Bruno Taut, the city building councilor Martin Wagner and the garden architect Leberecht Migge. As a complete ensemble, the estate has been a listed building since 1986. Since 2008 it has been a Unesco World Heritage Site and since 2010 it has also been registered as a garden monument. Completion: 1933
12359 Berlin-Britz: The Hufeisensiedlung is part of the large housing estate Britz with a total of 1963 apartments for about 5000 residents was built as one of the first social housing estates in Berlin. The architecture of the strongly green settlement proved to be trend-setting. The architects involved in the planning were Bruno Taut, the city building councilor Martin Wagner and the garden architect Leberecht Migge. As a complete ensemble, the estate has been a listed building since 1986. Since 2008 it has been a Unesco World Heritage Site and since 2010 it has also been registered as a garden monument. Completion: 1933
Show more >> – – – – – – – – – – – – – – – – – –
Garden City Falkenberg
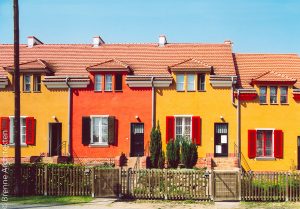 12524 Berlin: Bruno Taut's "Tuschkastensiedlung". 128 apartments in 48 storey apartments in six apartment buildings and 80 single-family houses in rows or as semi-detached houses with 1 to 5 rooms; gross floor area: 14,051 m². Restoration / renovation / extension: 1992 to 2002; since 2001 extension and since 2011 new construction of multi-family houses and terraced houses. Construction: 1913 to 1916
12524 Berlin: Bruno Taut's "Tuschkastensiedlung". 128 apartments in 48 storey apartments in six apartment buildings and 80 single-family houses in rows or as semi-detached houses with 1 to 5 rooms; gross floor area: 14,051 m². Restoration / renovation / extension: 1992 to 2002; since 2001 extension and since 2011 new construction of multi-family houses and terraced houses. Construction: 1913 to 1916
Show more >> – – – – – – – – – – – – – – – – – –
Eden Orchard Settlement
![]() 16515 Oranienburg: The Edensiedlung was founded in 1893 as "Vegetarische Obstbaukolonie Eden e.G.m.b.H.". The 18 founding members aspired to "a cooperative settlement on a soil-reform basis, exclusively for vegetarians". In 1901, the statutes were amended and since then anyone who "adopts a healthy lifestyle" can become a member of the cooperative. The Eden Garden Settlement developed a multi-layered horticulture. There is to this day a policy "Ecological horticulture" and specifications for the "Ecological building and settlement".. Completion: 1914
16515 Oranienburg: The Edensiedlung was founded in 1893 as "Vegetarische Obstbaukolonie Eden e.G.m.b.H.". The 18 founding members aspired to "a cooperative settlement on a soil-reform basis, exclusively for vegetarians". In 1901, the statutes were amended and since then anyone who "adopts a healthy lifestyle" can become a member of the cooperative. The Eden Garden Settlement developed a multi-layered horticulture. There is to this day a policy "Ecological horticulture" and specifications for the "Ecological building and settlement".. Completion: 1914
Show more >> – – – – – – – – – – – – – – – – – –
Art Nouveau Ensemble "Mathildenhöhe" in Darmstadt
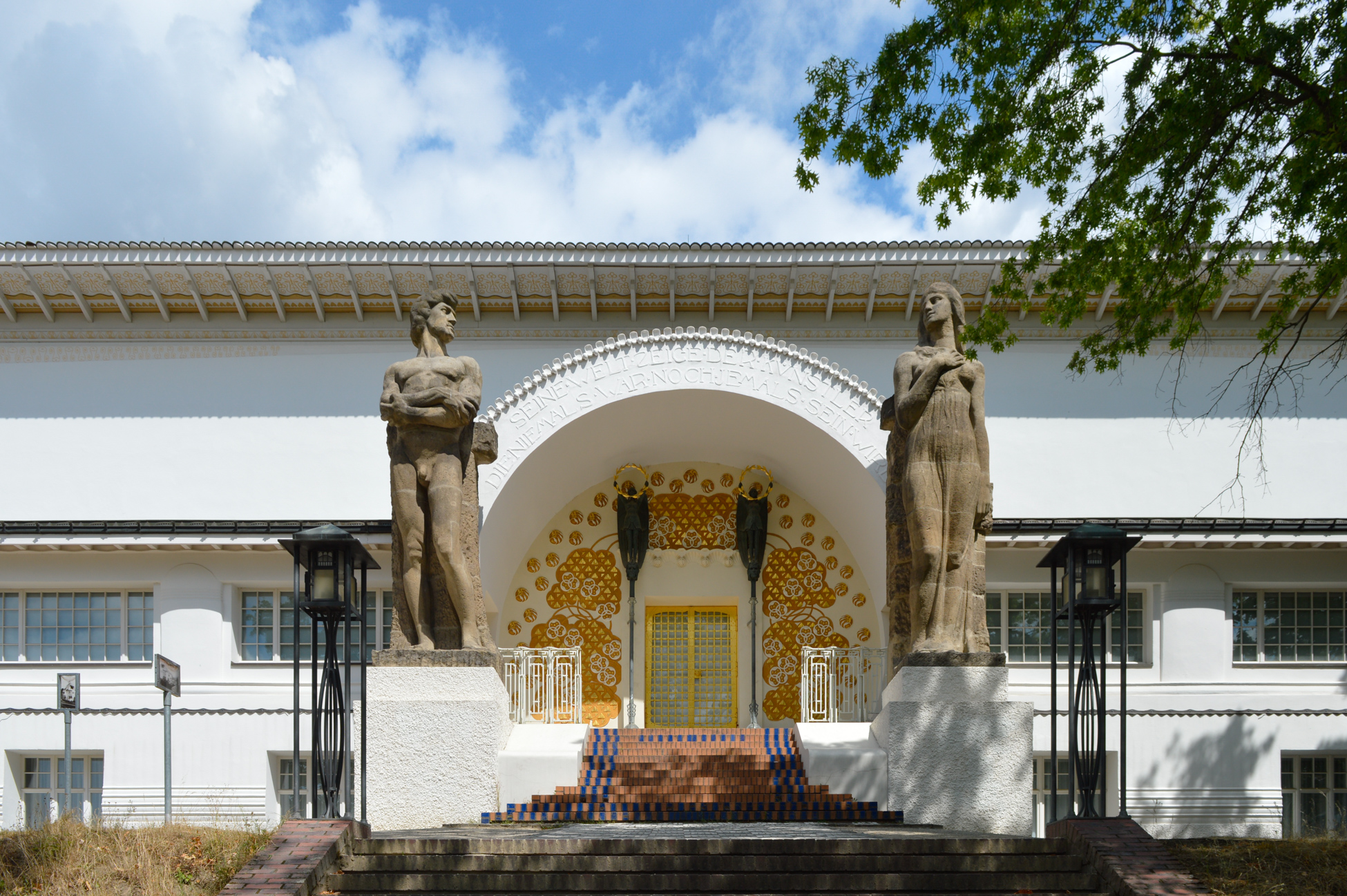 64287 Darmstadt: On the Mathildenhöhe in Darmstadt, a unique architectural ensemble consisting of buildings, landscaped gardens with sculptures, interior architecture and design was created within 16 years. Darmstadt developed into a center of Art Nouveau through the artists' colony on the Mathildenhöhe. It was founded by the Grand Duke Ernst Ludwig and the publisher Alexander Koch. During the time of its existence, 23 artists belonged to it. The work of these members and other important personalities in Darmstadt from 1898 to 1914 set the tone for subsequent developments in art and architecture far beyond the events on Mathildenhöhe. Art Nouveau, with its ornamentation and organic building forms, continues to have an influence on the design of ecological settlements or sustainable neighbourhoods to this day. Construction from 1899. Completion: 1914
64287 Darmstadt: On the Mathildenhöhe in Darmstadt, a unique architectural ensemble consisting of buildings, landscaped gardens with sculptures, interior architecture and design was created within 16 years. Darmstadt developed into a center of Art Nouveau through the artists' colony on the Mathildenhöhe. It was founded by the Grand Duke Ernst Ludwig and the publisher Alexander Koch. During the time of its existence, 23 artists belonged to it. The work of these members and other important personalities in Darmstadt from 1898 to 1914 set the tone for subsequent developments in art and architecture far beyond the events on Mathildenhöhe. Art Nouveau, with its ornamentation and organic building forms, continues to have an influence on the design of ecological settlements or sustainable neighbourhoods to this day. Construction from 1899. Completion: 1914
Show more >> – – – – – – – – – – – – – – – – – –
Art Nouveau and Wilhelminian Quarter in Bonn
 53113 Bonn: Together with the Weststadt, Bonn's Südstadt is considered the largest contiguous (and preserved) Gründerzeit quarter in Germany. Bonn-Bad Godesberg also has a large contiguous Gründerzeit quarter. Due to the mixture of uses, these quarters are regarded as the urban prototype of the "city of short distances". Furthermore, the building density helps to create inexpensive living space and reuse-friendly floor plans often allow the buildings to be used for well over 100 years. Completion: 1914
53113 Bonn: Together with the Weststadt, Bonn's Südstadt is considered the largest contiguous (and preserved) Gründerzeit quarter in Germany. Bonn-Bad Godesberg also has a large contiguous Gründerzeit quarter. Due to the mixture of uses, these quarters are regarded as the urban prototype of the "city of short distances". Furthermore, the building density helps to create inexpensive living space and reuse-friendly floor plans often allow the buildings to be used for well over 100 years. Completion: 1914
Show more >> – – – – – – – – – – – – – – – – – –
Fuggerei in Augsburg
86152 Augsburg: For 500 years, the residents of Augsburg's Fuggerei have been paying as much cold rent as their previous tenants: 88 cents, which is equivalent to one guilder. In addition, they pay about 85 euros per month for utilities such as electricity, water and heating. The Fuggerei is considered the oldest social housing estate in the world. Completion: 1521
Show more >> – – – – – – – – – – – – – – – – – –
Zero emission housing estate "Karower Damm
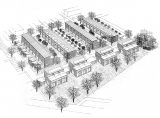 13125 Berlin-Karow: "Karower Damm" zero emission housing estate, planning: Joachim Eble Architektur (not implemented)
13125 Berlin-Karow: "Karower Damm" zero emission housing estate, planning: Joachim Eble Architektur (not implemented)
Show more >> – – – – – – – – – – – – – – – – – –
Model settlement for ecological construction
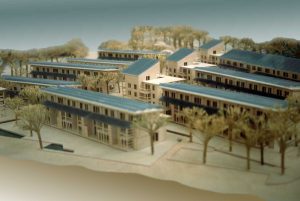 53119 Bonn-Tannenbusch: Model settlement for ecological building and regenerative energies; planning: Joachim Eble Architektur, developer: ArchyNova, 90 units, cost-effective. The planning was not realized.
53119 Bonn-Tannenbusch: Model settlement for ecological building and regenerative energies; planning: Joachim Eble Architektur, developer: ArchyNova, 90 units, cost-effective. The planning was not realized.
Show more >> – – – – – – – – – – – – – – – – – –
Model project car-free living Bremen-Hollerland
28357 Bremen-Hollerland: 200 WE (not realised); model photos, well analysed study on the failure of the project. The most important reasons: "too sterile architecture; too expensive although low-cost construction was promised; too far outside the city; that the light rail was not led into the new district; overall poor construction activity; large employer in Bremen went bankrupt. The Hollerland project, however, caused a lot of media hype and is considered a model for many other projects that have been realized in the meantime, such as "Bremen-Grünenstrasse", however, not on the outskirts but in the city center.
Show more >> – – – – – – – – – – – – – – – – – –
Landscape settlement Birkenäcker Kronach
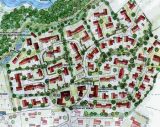 96317 Kronach: Not realized. Architecture: Sabine Rothfuß. Planning incl. B-Plan finished. Start of construction postponed to 2003. In rural areas, a land-saving development is difficult to realize due to very low land costs.
96317 Kronach: Not realized. Architecture: Sabine Rothfuß. Planning incl. B-Plan finished. Start of construction postponed to 2003. In rural areas, a land-saving development is difficult to realize due to very low land costs.
Show more >> – – – – – – – – – – – – – – – – – –
Car-free district "An der Panke
 14109 Berlin: Car-free district on the Panke. Urban master plan. Not realized!
14109 Berlin: Car-free district on the Panke. Urban master plan. Not realized!
Show more >> – – – – – – – – – – – – – – – – – –
PlusEnergy Quarter Oberursel
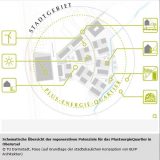 61440 Oberursel3 new office buildings, 18 new residential buildings, GFZ: 1.06; The largest PlusEnergy quarter could have been built in Oberursel near Frankfurt with around 150 apartments and commercial use in 3 office buildings and 18 residential buildings as new buildings.
61440 Oberursel3 new office buildings, 18 new residential buildings, GFZ: 1.06; The largest PlusEnergy quarter could have been built in Oberursel near Frankfurt with around 150 apartments and commercial use in 3 office buildings and 18 residential buildings as new buildings.
Show more >> – – – – – – – – – – – – – – – – – –
Mannheim-Wallstadt-North
68259 Mannheim-Wallstadt-North: 26 hectares, 850 residential units. The primary goal was to create a settlement area that fulfils the elementary human desire for a stylish, natural living culture. This goal is achieved through an environmental concept that includes, for example, green spaces, wetland biotopes and ponds.
Show more >> – – – – – – – – – – – – – – – – – –
Design study "Car-free solar settlement Nancystrasse
 76187 Karlsruhe-Nordweststadt: the design was planned for an undeveloped plot of land as a student research project at the University of Karlsruhe in cooperation with the association ASKA e.V., but was not realized. Concept: 140 units, photovoltaic and biomass CHP, business and office facilities, community facilities, gastronomy, car sharing tower, reed sewage treatment plant, board stack wood construction, hemp, flax or cellulose insulation, social settlement concept, integrated living. Completion: not realized
76187 Karlsruhe-Nordweststadt: the design was planned for an undeveloped plot of land as a student research project at the University of Karlsruhe in cooperation with the association ASKA e.V., but was not realized. Concept: 140 units, photovoltaic and biomass CHP, business and office facilities, community facilities, gastronomy, car sharing tower, reed sewage treatment plant, board stack wood construction, hemp, flax or cellulose insulation, social settlement concept, integrated living. Completion: not realized
Show more >> – – – – – – – – – – – – – – – – – –
WerkBundCity Berlin
12627 Berlin: (not realized). 33 architectural firms from Germany, the Netherlands and Switzerland, among others, presented the design of WerkBundStadt Berlin. The plan was to build 1,100 new apartments in 38 buildings on 2.8 hectares of land. A critique of it in the deutsche bauzeitung (db) recalls the historical heritage in which the project stands: "It is laudable that the Deutscher Werkbund is speaking out with a contribution. After all, it is precisely the Werkbund housing estates from Stuttgart to Breslau, Prague, Vienna and Zurich that stand for the experimental living worlds of modernism.
Show more >> – – – – – – – – – – – – – – – – – –
Low-energy housing estate Bonn
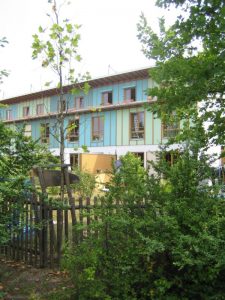 53119 Bonn Tannenbusch: First low-energy housing estate of VEBOWAG (municipal housing company of the city of Bonn). Low-energy construction, solar thermal system, green roof, timber construction, conventional insulation with mineral wool. Architecture: Pilhatsch & Partner Bonn. Completion: ~2001
53119 Bonn Tannenbusch: First low-energy housing estate of VEBOWAG (municipal housing company of the city of Bonn). Low-energy construction, solar thermal system, green roof, timber construction, conventional insulation with mineral wool. Architecture: Pilhatsch & Partner Bonn. Completion: ~2001
Show more >> – – – – – – – – – – – – – – – – – –
Zanders-Areal, Bergisch Gladbach
D – 51465 Bergisch Gladbach: Das Energiekonzept des Zanders-Areals basiert auf einer nachhaltigen und effizienten Nutzung von Energie. Es umfasst die Verwendung erneuerbarer Energien wie Solarenergie und Biomasse, um den Energiebedarf des Areals zu decken. Das Ziel ist es, eine umweltfreundliche und ressourcenschonende Energieversorgung zu gewährleisten.
Show more >> – – – – – – – – – – – – – – – – – –
Gewerbegebiet TXL Nord, Berlin
D – 13405 Berlin: In direkter Nachbarschaft zum durch die Fachpresse bekannten „Schumacher Quartier“ ensteht auf einer Fläche von 202 ha ein Innovationspark für urbane Technologien: Berlin TXL – The Urban Tech Republic. Die grünen Zukunftstechnologien, die in der Urban Tech Republic entwickelt und produziert werden, sollen u.a. auch direkt bei der Entwicklung des neuen Schumacher Holzbau-Quartiers zur Anwendung kommen. Neben den geplanten 5000 Wohnungen für mehr als 10.000 Menschen sollen auch alle weiteren Einrichtungen wie Schulen, Kitas, Sportanlagen, Einkaufsmöglichkeiten so weit es geht in Holzbauweise entstehen. Insgesamt umfasst das Gesamtgebiet Berlin TXL (Wohnquartiere, Innovationspark und großzügiger Grünflächen) eine Fläche von 500 ha.
Show more >> – – – – – – – – – – – – – – – – – –
Green Innovation Park, Vöhringen
D – 72172 Sulz am Neckar Vöhringen: Der Green Innovation Park soll ein Innovationscampus für nationale und internationale Unternehmen werden, Start ups und Scale ups mit ganzheitlichem Nachhaltigkeitsanspruch in den Bereichen Energie, Bau, Ökologie und Digitalisierung sollen sich hier als kollaborative Plattform für zukunftssichernde Innovationen und Technologien ansiedeln, Ressourcen werden miteinander geteilt und Nachhaltigkeit spiegelt sich am gesamten Campus von der Architektur bis zum Energiekonzept wider.
Show more >> – – – – – – – – – – – – – – – – – –


