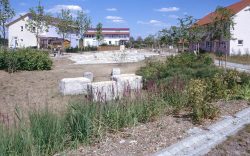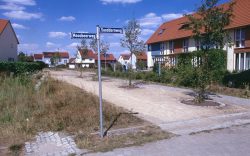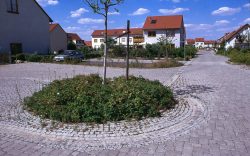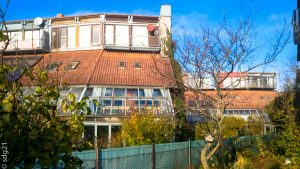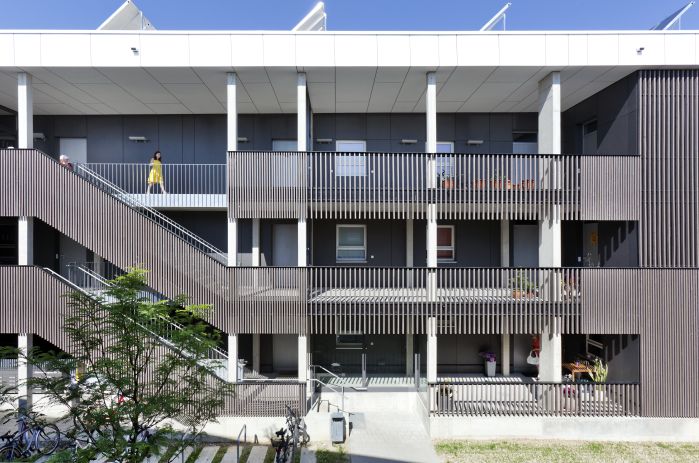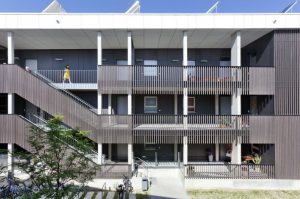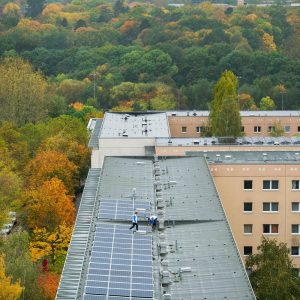 04249 Leipzig-Knauthain: 665 WE, urban planning: Joachim Eble Architektur, decentralized settlement units; solar orientation (90% of the WE are SSW or SSO oriented) and integrated into the open space concept of so-called landscape chambers; resource-saving use of building land with minimized development effort in the area of residential development; ecological land use with high nature and open space quality on the compensation areas close to the settlement.
04249 Leipzig-Knauthain: 665 WE, urban planning: Joachim Eble Architektur, decentralized settlement units; solar orientation (90% of the WE are SSW or SSO oriented) and integrated into the open space concept of so-called landscape chambers; resource-saving use of building land with minimized development effort in the area of residential development; ecological land use with high nature and open space quality on the compensation areas close to the settlement.
GFZ 0.7 to 0.8; open spaces are bundled into ecological functional and experiential spaces and activated as balancing areas such as windbreaks, cold air generation, mud gardens, infiltration areas, etc.; settlement organism as rainwater retention and infiltration system; low-energy standard; integration of solar heat into the district heating system; wastewater separation system; pressure pipe for faecal water; surface water supplies the settlement's internal water concept.
| Address | Knautnaundorfer Street |
| Location | southern outskirts of the town, south of the former village of Knauthain, in the transition to the countryside (on the edge of former open-cast lignite mines) |
| Project | |
| Construction time | Planning 1997 (# 2) (already realized parts probably 1999- 2001) |
| Architect | Joachim Eble Architecture |
| Garden designer | |
| Owner | partly: dfh-Siedlungsbau Sachsen-Thüringen GmbH dfh = the family-friendly home; dfh is a non-profit housing association that has been active for 40 years and is primarily concerned with the construction of homes for larger families throughout Germany. |
| Size | planned approx. 25 hectares, realised approx. 8 hectares |
| Residential units | 665 WE (# 1; planned, only partially realised) |
| Apartment type | predominantly terraced houses, partly detached houses |
| Notes | Construction phase partly completed, partly developed and partly built on; dfh buildings partly in organised group self-help (# : construction sign) |
| Urban planning, architecture | |
| Urban planning | Suburban housing estate "on a greenfield site |
| Architecture | predominantly conventional terraced house development, two-storey with gable roof (extended/expandable) or monopitch roof with set-back stacked storey; partly reduction of window openings on the north side |
| Materials construction | partly Ytong gas concrete block (# : building sign); mainly plaster buildings |
| Eco | partly solar systems on gable roofs |
| Free space | |
| Front yard | small front gardens, conventional |
| Garden | private, small |
| Playground | partly combined with retention basin (in the north-western construction section) |
| Pitches | assigned to the houses; also small collecting places; pavement with joint |
| Rainwater | open storm water gutter along the paths and roads, paved; Retention troughs partially integrated into open space (can be used as playground) |
| big, engineering-dominated stormwater retention basin (Rating: not capable of integration) | |
| Street | Collector road asphalted/ separate footpath, development paved/ mixed surface; paths paved; (evaluation: development areas partly oversized) |
| Note | During the time of the GDR, large high-rise housing estates ("Plattenbauten", 1960-1990) were built, while the inner city residential areas built around 1870-1910 fell into disrepair. 14 years after German reunification, the economic crisis has led to a strong exodus from Leipzig, and thus vacant inner-city residential areas are now decaying (e.g. the area east of the city centre), and in the high-rise housing estates houses are being demolished on a large scale (especially in Grünau, western part of the city). |
| Source: | Hartl, Johann/Lee, Eun-Heui: Ökosiedlungen in Deutschland. A Guide to Realized, Ecologically-Oriented Housing Estates in Germany 1980- 2002. Berlin/Seoul, 2003. German CD edition, Ottobrunn 2004. |
Last Updated: December 24, 2020
Similar projects on sdg21:
All project/s of the planning office: Eble Messerschmidt Partner (EMP); City region: ; Country: Germany; Characteristics: 03 - 4 floors, Terraced house, Eco-settlement; typology: Settlement; Thematic: Building Biology, Mixed wood construction, Solar Settlement

