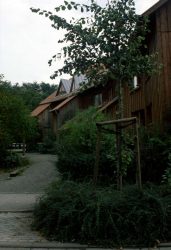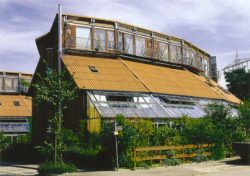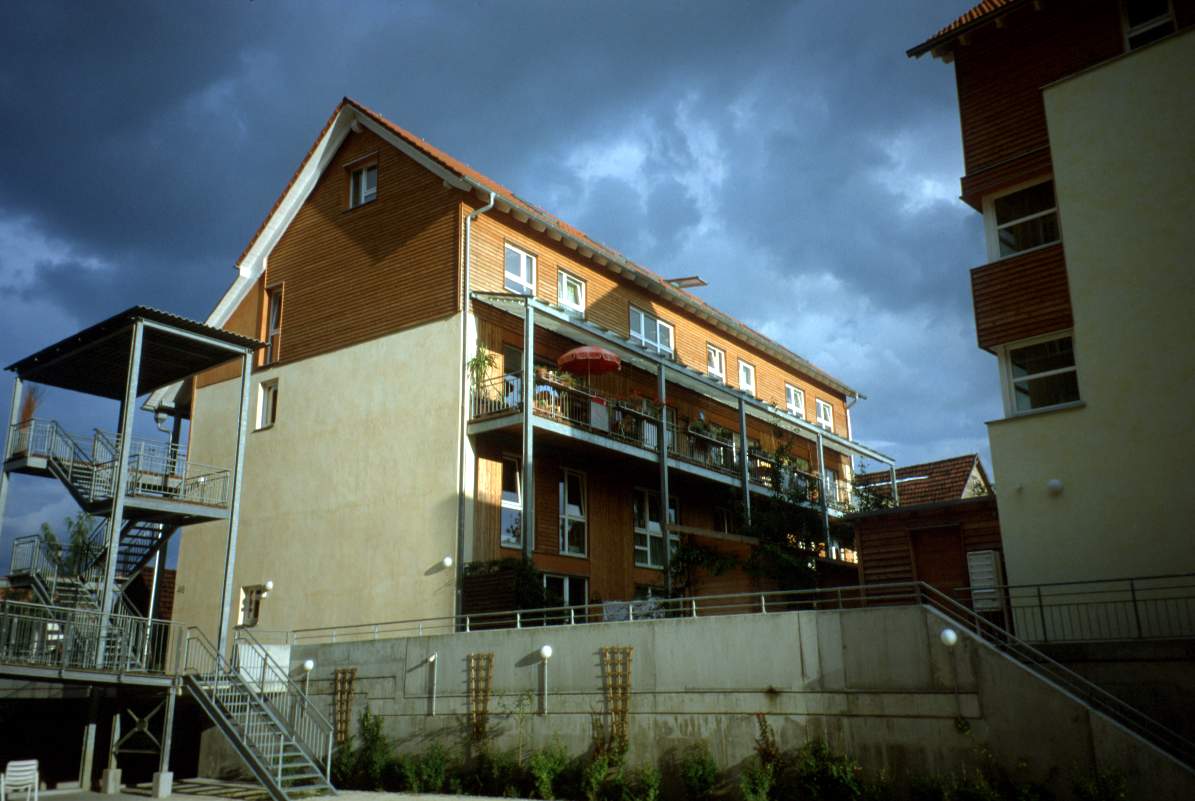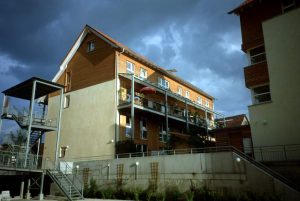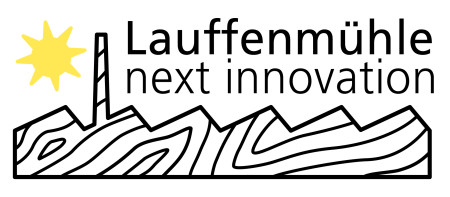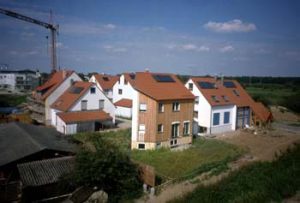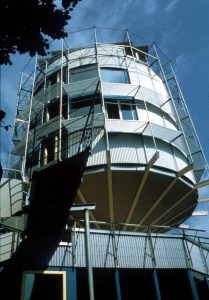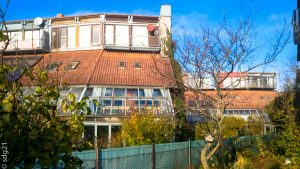 79098 Freiburg: 18 flats, Rolf Disch/G. Kamps, "social housing", completion: 1985
79098 Freiburg: 18 flats, Rolf Disch/G. Kamps, "social housing", completion: 1985
| Street | Lindenwäldle |
| Building type | Terraced house development with 18 detached houses and three groups of terraced houses, each with six 1 ½-storey buildings (split-level with 7 residential levels). |
| New building | New building |
| Architect | Rolf Disch, Freiburg |
| Form of ownership | Condominiums |
| Location | Municipal land in leasehold; surrounded by uniform terraced housing development (also social housing). Conical building form |
| Size (WE) | 18 residential units |
| Completion | 1985, metrological support over two years |
| Sustainability measures | |
| Ecology | |
| Waste/water | Rainwater harvesting |
| Energy | Passive solar architecture: orientation of the buildings to the south, compact construction, winter garden |
| Building materials | Wooden construction between two concrete walls |
| Traffic | Car free development |
| Outdoor facilities | Native planting |
| Economics | Construction costs per house: 59.000 €. Construction costs per m²: 390 €. Self-help per m²: 50 €. |
| Socio-cultural | Promotion within the framework of social housing Partially self-organised childcare |
| Special features | Walls can be installed or removed |
| Sources | Gelfort, Petra; Jaedicke, Wolfgang: Ökologie in den Städten. Berlin, 1993 |
| Detailed project description | |
| Text: | 5/2005 Josselin Royant |
Last Updated: December 7, 2020
Similar projects on sdg21:
All project/s of the planning office: Rolf Disch; Urban region: Freiburg and surrounding area; Country: Germany; Bundesland: Baden-Württemberg; Characteristics: 03 - 4 floors, Condominiums, Terraced house, Residential, Eco-settlement; typology: Settlement; Thematic: Historical projects from 1980, Wood construction, Solar architecture, Free of parking spaces, Winter garden / Glass house





