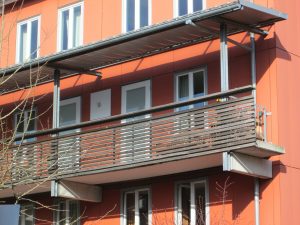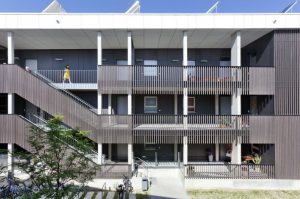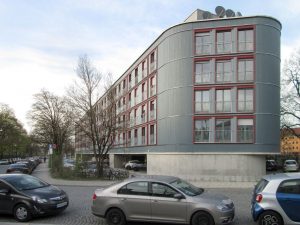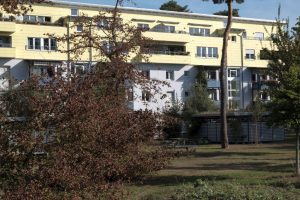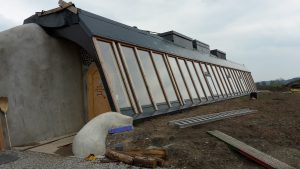In this view, sustainable settlements, neighbourhoods and buildings of the following federal states are displayed:
Bavaria and Baden-Württemberg.
The projects are displayed in ascending order by postcode in the standard view.
Ecological building area "An den Röthen
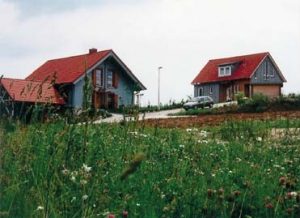 97486 Altershausen: Architecture: Valier (Bamberg), 22 WE
97486 Altershausen: Architecture: Valier (Bamberg), 22 WE
Show more >> – – – – – – – – – – – – – – – – – –
Würzburg Hubland
![]()
![]() D - 97074 Würzburg: CO2-neutral conversion area for 4,500 inhabitants (approx. 1,800 residential units) on 95 ha, approx. 5.7 ha for commercial uses. Seven individual quarters. In 2018, the state horticultural show will be held on the site. The development measure is to be completed by 2024.
D - 97074 Würzburg: CO2-neutral conversion area for 4,500 inhabitants (approx. 1,800 residential units) on 95 ha, approx. 5.7 ha for commercial uses. Seven individual quarters. In 2018, the state horticultural show will be held on the site. The development measure is to be completed by 2024.
Show more >> – – – – – – – – – – – – – – – – – –
Landscape settlement Birkenäcker Kronach
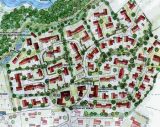 96317 Kronach: Not realized. Architecture: Sabine Rothfuß. Planning incl. B-Plan finished. Start of construction postponed to 2003. In rural areas, a land-saving development is difficult to realize due to very low land costs.
96317 Kronach: Not realized. Architecture: Sabine Rothfuß. Planning incl. B-Plan finished. Start of construction postponed to 2003. In rural areas, a land-saving development is difficult to realize due to very low land costs.
Show more >> – – – – – – – – – – – – – – – – – –
Building area Itzauen
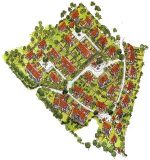
![]() 96269 Municipality of Großheirath: 21 realised residential units, 20 further undeveloped plots still available for sale, eco-building price 1997
96269 Municipality of Großheirath: 21 realised residential units, 20 further undeveloped plots still available for sale, eco-building price 1997
Show more >> – – – – – – – – – – – – – – – – – –
Ecological building area Unterneuses
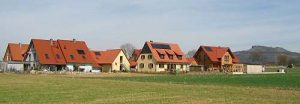 96250 Unterneuses, municipality of Ebensfeld (district of Lichtenfels): 9 dwelling units, planning in consideration of the goals of Agenda 21. Raab Baugesellschaft mbH & Co KG
96250 Unterneuses, municipality of Ebensfeld (district of Lichtenfels): 9 dwelling units, planning in consideration of the goals of Agenda 21. Raab Baugesellschaft mbH & Co KG
Show more >> – – – – – – – – – – – – – – – – – –
Settlement Ochsenanger
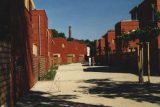 96049 Bamberg: Densified, car-free wooden housing estate, 28 semi-detached and triplex houses of various sizes, completion: 2000
96049 Bamberg: Densified, car-free wooden housing estate, 28 semi-detached and triplex houses of various sizes, completion: 2000
Show more >> – – – – – – – – – – – – – – – – – –
Ecological settlement Cherbonhof
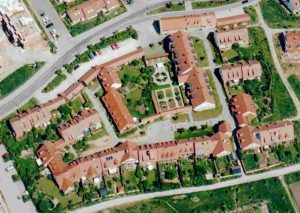 96047 Bamberg: 49, sqm, occupancy 1988, planning: architect Theodor Henzler
96047 Bamberg: 49, sqm, occupancy 1988, planning: architect Theodor Henzler
Show more >> – – – – – – – – – – – – – – – – – –
Youth Hostel Windberg Monastery
94336 Windberg: 106 beds in 39 single, double and four-bed rooms, also 10 common rooms; wheelchair accessible. Solar architecture with TWD thermal insulation by Thomas Herzog. Completion: 1991
Show more >> – – – – – – – – – – – – – – – – – –
Passau-Neustift
94036 Passau: Apartment house 27 flats, car-free settlement, occupation 1988
Show more >> – – – – – – – – – – – – – – – – – –
Eco-social landscape settlement
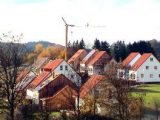 92335 Velburg: 1st construction phase has been realized. Further interested parties are being sought. Ecological measures such as local heating supply without fossil energies, own power supply, single-family houses with view-protected inner gardens, living old and young.
92335 Velburg: 1st construction phase has been realized. Further interested parties are being sought. Ecological measures such as local heating supply without fossil energies, own power supply, single-family houses with view-protected inner gardens, living old and young.
Show more >> – – – – – – – – – – – – – – – – – –
Röthelheimpark Erlangen
91052 Erlangen: On a former military site of the US Army, a district close to the city centre for approx. 5,000 residents is being developed on 136 ha. In addition to areas for Business and housing, the University of Nuremberg-Erlangen was expanded on this site. A district park linked to a nature reserve completes the mix of uses from living, working, learning and leisure. Completion: 2014
Show more >> – – – – – – – – – – – – – – – – – –
Gewerbehof "Prisma" Nuremberg
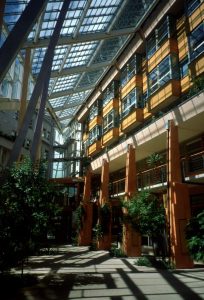 90443 Nuremberg: Planning: Joachim Eble Architecture. Developer: Karlsruher Lebensversicherung AG. Exceptional colour design. "Urban oasis" in an intensively urbanized and sealed urban district. Natural air conditioning with water concept (Ramboll Studio Dreiseitl). Offices and commercial on the lower floors. One storey residential building and maisonette apartments on the ground floor with a total of 61 units. Partly in board stack construction, high building biology standard. Completion: 1997
90443 Nuremberg: Planning: Joachim Eble Architecture. Developer: Karlsruher Lebensversicherung AG. Exceptional colour design. "Urban oasis" in an intensively urbanized and sealed urban district. Natural air conditioning with water concept (Ramboll Studio Dreiseitl). Offices and commercial on the lower floors. One storey residential building and maisonette apartments on the ground floor with a total of 61 units. Partly in board stack construction, high building biology standard. Completion: 1997
Show more >> – – – – – – – – – – – – – – – – – –
Settlement model St. Leonhard
90439 Nuremberg: The Nuremberg slaughterhouse was closed in 1995. On the 8.7 hectare site near the old town, a new urban quarter with 900 apartments, offices, community facilities and a district park was to be built. Three historical buildings were to be converted into a kindergarten, a district centre and a children's cultural centre. In the course of planning, the building density was significantly reduced. Completion: 2005(?)
Show more >> – – – – – – – – – – – – – – – – – –
"Village in the city" in Heidenheim
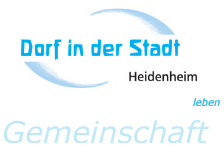 89518 Heidenheim: 63 units of intergenerational living in the city with high ecological standards. The first residents moved in in 2004. By the end of 2009, just over 100 people from babies to the elderly were already living in the project. The group of houses is located on the outskirts of Heidenheim, rich in forests and meadows, in the direct vicinity of a Demeter farm.
89518 Heidenheim: 63 units of intergenerational living in the city with high ecological standards. The first residents moved in in 2004. By the end of 2009, just over 100 people from babies to the elderly were already living in the project. The group of houses is located on the outskirts of Heidenheim, rich in forests and meadows, in the direct vicinity of a Demeter farm.
Show more >> – – – – – – – – – – – – – – – – – –
Expo settlement "Sonnenfeld
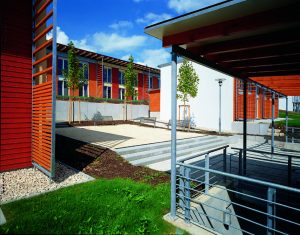 89073 Ulm: Passive house development with various developers and architects, including Joachim Eble, LEG, Siedlungswerk Stuttgart, 110 units, row and double passive house types with primary energy values between 60 and 110 kWh (per sqm and year). Completion: 2000
89073 Ulm: Passive house development with various developers and architects, including Joachim Eble, LEG, Siedlungswerk Stuttgart, 110 units, row and double passive house types with primary energy values between 60 and 110 kWh (per sqm and year). Completion: 2000
Show more >> – – – – – – – – – – – – – – – – – –
Restaurant Naturata Überlingen
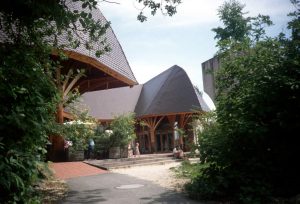 88662 Überlingen: Architecture: Imre Makovetch (Hungary), health food shop, wholefood restaurant and hotel, completion: 1992
88662 Überlingen: Architecture: Imre Makovetch (Hungary), health food shop, wholefood restaurant and hotel, completion: 1992
Show more >> – – – – – – – – – – – – – – – – – –
COOP Leutkirch
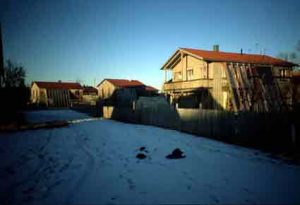 88299 Leutkirch: Architecture: Lichtblick-COOP Arnold Dransfeld, 6 individual houses, thermal insulation made of Kali water glass compressed wood chips, wood chip individual stoves, solar collectors, prefabricated wooden panel construction, 950 Euro/sqm living space (incl. land) Occupation: 1995
88299 Leutkirch: Architecture: Lichtblick-COOP Arnold Dransfeld, 6 individual houses, thermal insulation made of Kali water glass compressed wood chips, wood chip individual stoves, solar collectors, prefabricated wooden panel construction, 950 Euro/sqm living space (incl. land) Occupation: 1995
Show more >> – – – – – – – – – – – – – – – – – –
Biosolar residential complex Ravensburg-Eichwiesen
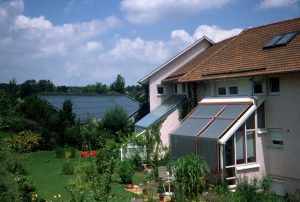 88212 Ravensburg: Building biology terraced housing estate, 29 units, completion: 1993, architecture: Joachim Eble, client: Siedlungswerk Gemeinnützige Gesellschaft für Wohnungs- und Städtebau, Stuttgart. Solar-assisted local heating supply and first collective collector system (115 m² as a pilot project in Baden-Württemberg) generate 50 % of hot water with 5 m³ short-term heat storage. Price reduction of 50% compared to individual systems on each house.
88212 Ravensburg: Building biology terraced housing estate, 29 units, completion: 1993, architecture: Joachim Eble, client: Siedlungswerk Gemeinnützige Gesellschaft für Wohnungs- und Städtebau, Stuttgart. Solar-assisted local heating supply and first collective collector system (115 m² as a pilot project in Baden-Württemberg) generate 50 % of hot water with 5 m³ short-term heat storage. Price reduction of 50% compared to individual systems on each house.
Show more >> – – – – – – – – – – – – – – – – – –
Solar City Wiggenhausen
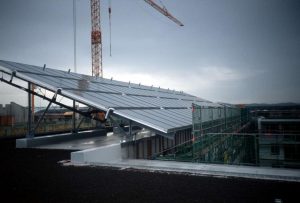 88045 Friedrichshafen: 570 apartments, 40,000 sqm living space, 4.2 million euros for solar technology = 5,500 euros additional investment per apartment = 83 euros/sqm living space, research project of ITW, Stuttgart, solar coverage ratio is of 50 % (heating and hot water), 4,056 sqm solar collectors, 12,000 cubic meters storage (33 m diameter, 20 m high)
88045 Friedrichshafen: 570 apartments, 40,000 sqm living space, 4.2 million euros for solar technology = 5,500 euros additional investment per apartment = 83 euros/sqm living space, research project of ITW, Stuttgart, solar coverage ratio is of 50 % (heating and hot water), 4,056 sqm solar collectors, 12,000 cubic meters storage (33 m diameter, 20 m high)
Show more >> – – – – – – – – – – – – – – – – – –
Model Project Integrated Living Kempten
87435 Kempten: 64 units, nationwide model project of the Experimental Housing and Urban Development Programme of the Federal Government and the State of Bavaria, architecture: Gruppe 4+. Participation: Wohnbund. Common area, guest apartment, student apartments, day care, assisted living community with the aim of integrating elderly and disabled people and integrating and upgrading the entire urban quarter. Several awards, including the German Urban Development Prize. Completion: 1994
Show more >> – – – – – – – – – – – – – – – – – –
TES-Energy-Facade for the Grüntenstraße in Augsburg
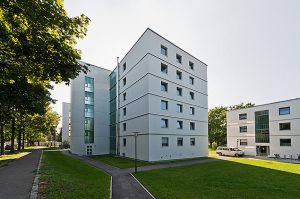 86163 Augsburg: Refurbishment of a six-storey rental apartment building from the 1960s with prefabricated timber frame elements (TES-Energy-Facade). Refurbishment in occupied condition. 60 apartments, usable floor space 6,300 m², architect: lattkearchitekten (Augsburg), built: 2012
86163 Augsburg: Refurbishment of a six-storey rental apartment building from the 1960s with prefabricated timber frame elements (TES-Energy-Facade). Refurbishment in occupied condition. 60 apartments, usable floor space 6,300 m², architect: lattkearchitekten (Augsburg), built: 2012
Show more >> – – – – – – – – – – – – – – – – – –
Fuggerei in Augsburg
86152 Augsburg: For 500 years, the residents of Augsburg's Fuggerei have been paying as much cold rent as their previous tenants: 88 cents, which is equivalent to one guilder. In addition, they pay about 85 euros per month for utilities such as electricity, water and heating. The Fuggerei is considered the oldest social housing estate in the world. Completion: 1521
Show more >> – – – – – – – – – – – – – – – – – –
New Ways" housing project
86150 Augsburg: Hausgemeinschaft Neue Wege, 38 flats. The Augsburg model project takes into account different life situations and ages and is able to vary apartments according to changed needs. Occupancy: 2000
Show more >> – – – – – – – – – – – – – – – – – –
Solar local heating network in Moosach
 85665 Moosach: In the community of Moosach, the cooperative Regenerative Energie Ebersberg eG and the company NATURSTROM AG have implemented a solar local heating network with a collector field of 1067 sqm and a buffer storage of 100 cubic meters. If the sun is not enough, a biomass boiler supports the energy supply. This is fed with wood chips from the region of maximum 40 kilometers. Completion: 2018
85665 Moosach: In the community of Moosach, the cooperative Regenerative Energie Ebersberg eG and the company NATURSTROM AG have implemented a solar local heating network with a collector field of 1067 sqm and a buffer storage of 100 cubic meters. If the sun is not enough, a biomass boiler supports the energy supply. This is fed with wood chips from the region of maximum 40 kilometers. Completion: 2018
Show more >> – – – – – – – – – – – – – – – – – –
Herrmannsdorfer Landwerkstätten Glonn
Show more >> – – – – – – – – – – – – – – – – – –
eQ Ecoquartier Pfaffenhofen
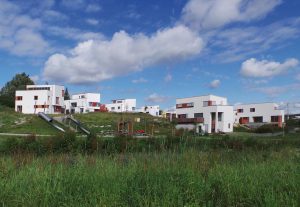 85276 Pfaffenhofen: On over 91,000 m2 approx. 250 residential units and commercial areas are being built. Condominiums, semi-detached and terraced houses, as well as single-family houses were built. Slightly more than 50 residential units and the daycare center were built in timber construction. There was also the possibility of acquiring plots of land and building on them yourself. Completion: 2017
85276 Pfaffenhofen: On over 91,000 m2 approx. 250 residential units and commercial areas are being built. Condominiums, semi-detached and terraced houses, as well as single-family houses were built. Slightly more than 50 residential units and the daycare center were built in timber construction. There was also the possibility of acquiring plots of land and building on them yourself. Completion: 2017
Show more >> – – – – – – – – – – – – – – – – – –
Wooden housing estate "Permoserstrasse" in Ingolstadt
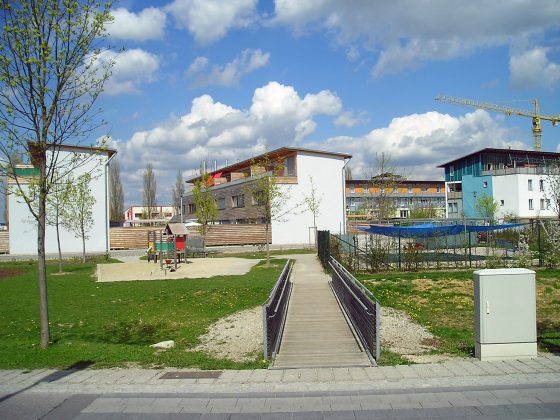 85057 Ingolstadt: 132 WE + 2 community houses as prefabricated 3-storey timber frame construction. 795 €/m2 (<=> 1,590.70 DM/sqm WF; 159,714.29 DM/WE). Developed within the framework of the "Siedlungsmodelle Bayern". It is the first "real" timber housing estate with over 100 residential units, at least in Europe. Architecture: Project consortium Sampo Widmann with Prof. Hermann Schröder. Developer: Gemeinnützige Wohnungsgesellschaft Ingolstadt. Completion: 1994
85057 Ingolstadt: 132 WE + 2 community houses as prefabricated 3-storey timber frame construction. 795 €/m2 (<=> 1,590.70 DM/sqm WF; 159,714.29 DM/WE). Developed within the framework of the "Siedlungsmodelle Bayern". It is the first "real" timber housing estate with over 100 residential units, at least in Europe. Architecture: Project consortium Sampo Widmann with Prof. Hermann Schröder. Developer: Gemeinnützige Wohnungsgesellschaft Ingolstadt. Completion: 1994
Show more >> – – – – – – – – – – – – – – – – – –
Wooden housing estate Ingolstadt
85049 Ingolstadt: With 116 units in timber construction out of a total of 142 units, this is one of the larger timber housing estates in Germany. It was realised in three construction phases, with 81 units by bogevischs buero architekten & stadtplaner gmbh, Munich; as well as 35 by Behnisch Architekten, Stgt. and 26 units by Brand Architekten, Ingolstadt (in mineral construction); client: St. Gundekar-Werk Wohnungs- und Städtebaugesellschaft mbH, Schwabach. Completion: 2011
Show more >> – – – – – – – – – – – – – – – – – –
Housing estate Am Kalander
84478 Waldkraiburg: A housing estate with 62 apartments, 2 shops, 2 offices and an underground car park with 54 parking spaces, in the concept of a garden city. Completion: 1994/95
Show more >> – – – – – – – – – – – – – – – – – –
Wooden eight-storey building "H8" in Bad Aibling
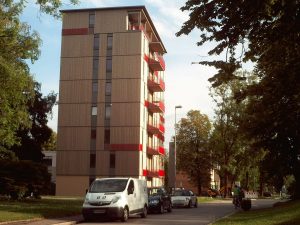 83043 Bad Aibling: The "H8" building is the first eight-story wooden high-rise in Germany. It was built in 2011 in the Upper Bavarian town of Bad Aibling. Together with the building E3 in Berlin, it is currently one of the tallest wooden buildings in Germany. 9 WEs and offices. Usable area: 803 m2, Architect: Architekturbüro Schankula. Client: B&O Wohnungswirtschaft, the building is located in a zero-energy quarter, completion: 2011
83043 Bad Aibling: The "H8" building is the first eight-story wooden high-rise in Germany. It was built in 2011 in the Upper Bavarian town of Bad Aibling. Together with the building E3 in Berlin, it is currently one of the tallest wooden buildings in Germany. 9 WEs and offices. Usable area: 803 m2, Architect: Architekturbüro Schankula. Client: B&O Wohnungswirtschaft, the building is located in a zero-energy quarter, completion: 2011
Show more >> – – – – – – – – – – – – – – – – – –
Eichenau residential area
82223 Eichenau: 96 flats, "Wohnmodelle Bayern", low-energy standard, common heating system, roof drainage via an infiltration system. Completion: 2003
Show more >> – – – – – – – – – – – – – – – – – –
Housing estate Sprengerinstraße
Show more >> – – – – – – – – – – – – – – – – – –
Living in wooden construction
82140 Olching: Project of the Bavarian model project "Living in timber construction", two-storey complex with 27 apartments. Compact construction, which - despite the relatively dense arrangement of the buildings to each other - allows well usable private garden areas for the residents. Completion: 1997(?)
Show more >> – – – – – – – – – – – – – – – – – –
Building community Team3
![]() 81927 Munich: The Building Community Team3 had applied for a plot of land at Prince Eugene Park on 22 July. With 100 out of 100 points, it won the bid for WA14 East, and environmentally friendly mobility was also evaluated. Residents will have a variety of options for their commutes and transportation. This will be financed with savings from fewer underground parking spaces. Applicants without their own car or who want to get rid of their car are welcome.
81927 Munich: The Building Community Team3 had applied for a plot of land at Prince Eugene Park on 22 July. With 100 out of 100 points, it won the bid for WA14 East, and environmentally friendly mobility was also evaluated. Residents will have a variety of options for their commutes and transportation. This will be financed with savings from fewer underground parking spaces. Applicants without their own car or who want to get rid of their car are welcome.
Show more >> – – – – – – – – – – – – – – – – – –
Wooden housing estate in Prinz Eugen Park
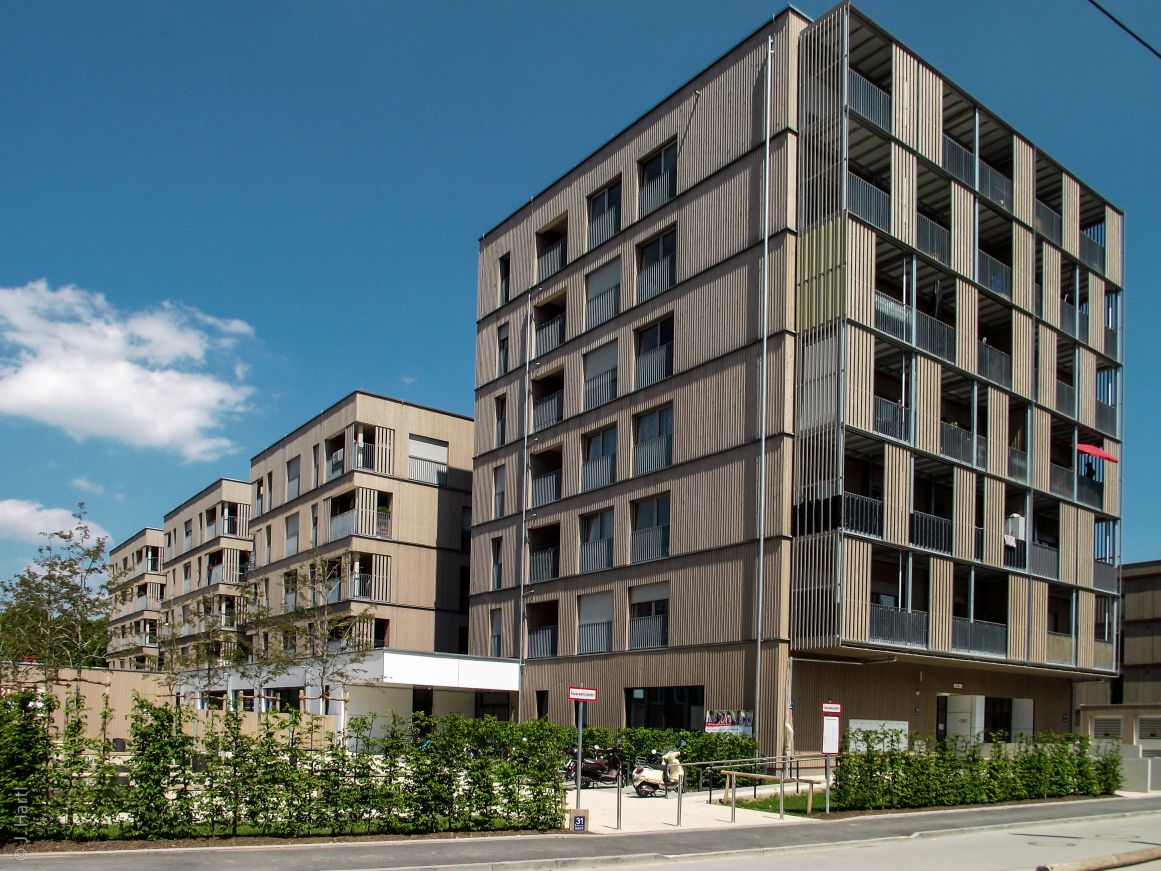 81927 Munich: Germany's largest contiguous timber housing estate with 566 apartments in timber or timber hybrid construction has been built in the Oberföhring district. Different building types up to 7-storey houses were built in timber construction. The approx. 30-hectare site of the former Prinz Eugen barracks is located in district 13 - Bogenhausen. The apartments were realized by building communities, cooperatives, municipal and independent developers, allowing a wide range of offers for a wide variety of housing needs: for rent and ownership, in different building types, for all household sizes and income groups and alternative forms of housing. Completion: 2020
81927 Munich: Germany's largest contiguous timber housing estate with 566 apartments in timber or timber hybrid construction has been built in the Oberföhring district. Different building types up to 7-storey houses were built in timber construction. The approx. 30-hectare site of the former Prinz Eugen barracks is located in district 13 - Bogenhausen. The apartments were realized by building communities, cooperatives, municipal and independent developers, allowing a wide range of offers for a wide variety of housing needs: for rent and ownership, in different building types, for all household sizes and income groups and alternative forms of housing. Completion: 2020
Show more >> – – – – – – – – – – – – – – – – – –
Caroline-Herschel-Straße Wogeno München eG
81829 Munich, Messestadt Riem: 28 apartments, including 6 maisonettes, in 2 houses, low-energy construction. Completion 2001
Show more >> – – – – – – – – – – – – – – – – – –
Munich-Riem Trade Fair City
 81829 Munich: New development area on the site of the former Riem Airport on a planning area of 556 ha. There are plans for 6,500 apartments for 15,000 residents, mainly in multi-storey housing, and jobs for 13,000 employees. In 2014, there were more than 12,000 residents. Developing the district sustainably was a central theme of Messestadt Riem. Several evaluations of Messestadt Riem took place. Completion: 2018
81829 Munich: New development area on the site of the former Riem Airport on a planning area of 556 ha. There are plans for 6,500 apartments for 15,000 residents, mainly in multi-storey housing, and jobs for 13,000 employees. In 2014, there were more than 12,000 residents. Developing the district sustainably was a central theme of Messestadt Riem. Several evaluations of Messestadt Riem took place. Completion: 2018
Show more >> – – – – – – – – – – – – – – – – – –
Women's housing and building cooperative
81829 Munich-Riem: 49 apartments, common rooms as well as a commercial unit, ultra-low energy house with passive house standard, controlled living space ventilation, barrier-free planning
Show more >> – – – – – – – – – – – – – – – – – –
Munich Freiham
![]() D - 81249 Munich-Freiham: on 350 ha with residential space for 20,000 and commercial space for 7,500 people. The goal is sustainable urban development that meets economic, ecological and social requirements in equal measure. The first residents should be able to move into their new apartments from the beginning of 2018. The new district is being built in several phases. The apartments are 50 percent privately financed, 30 percent socially subsidized and 20 percent allocated according to the "Munich Model".
D - 81249 Munich-Freiham: on 350 ha with residential space for 20,000 and commercial space for 7,500 people. The goal is sustainable urban development that meets economic, ecological and social requirements in equal measure. The first residents should be able to move into their new apartments from the beginning of 2018. The new district is being built in several phases. The apartments are 50 percent privately financed, 30 percent socially subsidized and 20 percent allocated according to the "Munich Model".
Show more >> – – – – – – – – – – – – – – – – – –
Kirschgärten timber housing estate in Munich
80997 Munich-Untermenzing: A total of 1,300 flats in timber hybrid construction are to be built on the 12-hectare site. There will also be a three-form entry primary school, daycare centres, a neighbourhood square with a café and small local amenities as well as an extensive public green park. With 1,300 residential units in timber construction, it will be the largest timber housing estate in Bavaria and one of the top 5 in Europe. Completion: 2030
Show more >> – – – – – – – – – – – – – – – – – –
Ecological multigenerational living
 80995 Munich: 2 semi-detached houses and 1 triple
80995 Munich: 2 semi-detached houses and 1 triple
Show more >> – – – – – – – – – – – – – – – – – –
Solar local heating Ackermannbogen
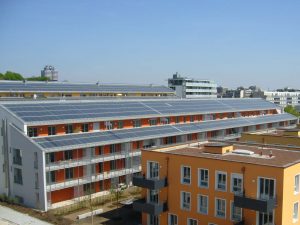 80797 Munich: to 45% solar supplied housing estate consisting of 4 large blocks of flats as well as eight smaller town houses with a total of 319 flats (30,400 m2 floor area). The residential buildings were constructed and marketed by five property development companies. The solar district was the third of four construction phases of the Munich development "Ackermannbogen" (total size: 2,200 apartments, 500 workplaces and 9.2 ha of new green areas). Completion: 2006
80797 Munich: to 45% solar supplied housing estate consisting of 4 large blocks of flats as well as eight smaller town houses with a total of 319 flats (30,400 m2 floor area). The residential buildings were constructed and marketed by five property development companies. The solar district was the third of four construction phases of the Munich development "Ackermannbogen" (total size: 2,200 apartments, 500 workplaces and 9.2 ha of new green areas). Completion: 2006
Show more >> – – – – – – – – – – – – – – – – – –
Living at the Dantebad
80637 Munich: 100 residential units plus common rooms in 4-storey timber system construction above a public car park. Architect: Florian Nagler, Client: GEWOFAG. Completion: early 2017
Show more >> – – – – – – – – – – – – – – – – – –
Creative quarter in timber construction for Munich
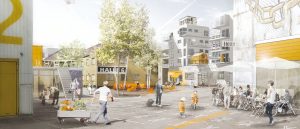
![]() D - 80335 Munich: on the site of the former Luitpold barracks and adjacent areas, a total of around 900 apartments and spaces for 770 workplaces are to be built in a new mixed-use urban quarter. According to a decision on 20.5.2020 in the planning committee of the city of Münchner, 370 residential units are to be built in the "creative field", a part of the creative quarter, in timber construction. The urban quarter between Dachauer-, Loth-, Schwere-Reiter-, Heß- and Infanteriestraße will combine living and working with art, culture and knowledge. Twelve building quarters and a mixed-use area are to be created. Tenders for building cooperatives and developers are to start soon on the "Kreativfeld" (as of 4 June 2020). Completion (1.BA Kreativfeld): ~2024
D - 80335 Munich: on the site of the former Luitpold barracks and adjacent areas, a total of around 900 apartments and spaces for 770 workplaces are to be built in a new mixed-use urban quarter. According to a decision on 20.5.2020 in the planning committee of the city of Münchner, 370 residential units are to be built in the "creative field", a part of the creative quarter, in timber construction. The urban quarter between Dachauer-, Loth-, Schwere-Reiter-, Heß- and Infanteriestraße will combine living and working with art, culture and knowledge. Twelve building quarters and a mixed-use area are to be created. Tenders for building cooperatives and developers are to start soon on the "Kreativfeld" (as of 4 June 2020). Completion (1.BA Kreativfeld): ~2024
Show more >> – – – – – – – – – – – – – – – – – –
Climate-neutral industrial estate "Lauffenmühle" in timber construction in Lörrach
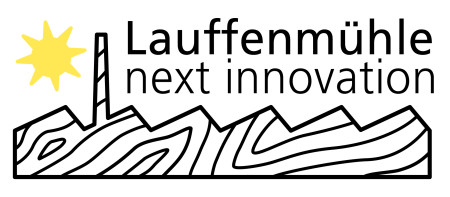 D - 79541 Lörrach: As a beacon project of the south, the Lauffenmühle site will become a real laboratory for climate-neutral industrial estates in timber construction for the whole of Germany. Planned completion: 2028
D - 79541 Lörrach: As a beacon project of the south, the Lauffenmühle site will become a real laboratory for climate-neutral industrial estates in timber construction for the whole of Germany. Planned completion: 2028
Show more >> – – – – – – – – – – – – – – – – – –
Grass roof row houses Köndringen
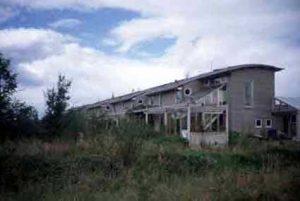 79331 Köndringen: Eco-row houses, architect's office Horbach, (Freiburg), roof greening as noise protection, working and living, good connection to railway. 8 units
79331 Köndringen: Eco-row houses, architect's office Horbach, (Freiburg), roof greening as noise protection, working and living, good connection to railway. 8 units
Show more >> – – – – – – – – – – – – – – – – – –
Residential yard "Brickyard
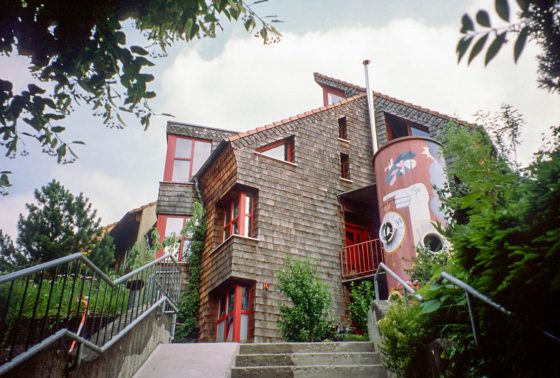 79249 Merzhausen: 20 units, architecture: Rolf Disch. Flexible, "organic" floor plans, social concept, family-friendly residential courtyard typologies, cost-effective, completion: 1980.
79249 Merzhausen: 20 units, architecture: Rolf Disch. Flexible, "organic" floor plans, social concept, family-friendly residential courtyard typologies, cost-effective, completion: 1980.
Show more >> – – – – – – – – – – – – – – – – – –
Villa Deconstructa
79206 Breisach: Active and passive use of solar energy, use of recycled building materials. Client and architect: Thomas Spiegelhalter, completion 1993
Show more >> – – – – – – – – – – – – – – – – – –
Energy self-sufficient solar house
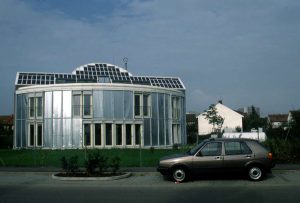 79114 FreiburgModel project of the Fraunhofer Institute for Solar Energy Systems (FhG ISE); the entire energy consumption of a single-family household is covered by the solar radiation reaching the building. Special features are a solar hydrogen gas stove and a fuel cell, as well as several other new developments. Completion: 1992
79114 FreiburgModel project of the Fraunhofer Institute for Solar Energy Systems (FhG ISE); the entire energy consumption of a single-family household is covered by the solar radiation reaching the building. Special features are a solar hydrogen gas stove and a fuel cell, as well as several other new developments. Completion: 1992
Show more >> – – – – – – – – – – – – – – – – – –
Munzingen solar garden
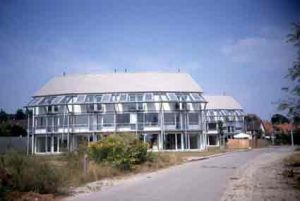 79112 Freiburg-Munzingen: Solar garden, 8 units. Rolf Disch (Freiburg), Year of construction: 1993-1994
79112 Freiburg-Munzingen: Solar garden, 8 units. Rolf Disch (Freiburg), Year of construction: 1993-1994
Show more >> – – – – – – – – – – – – – – – – – –
Board stack concrete composite model house Rieselfeld
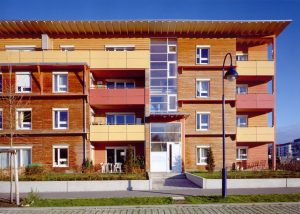 79111 Freiburg-Rieselfeld (project no. 3): 24 dwelling units, board stack concrete composite system pilot project; Ing. Julius Natterer (Lausanne), Joachim Eble Architektur (Tübingen), social housing, completion: 1999
79111 Freiburg-Rieselfeld (project no. 3): 24 dwelling units, board stack concrete composite system pilot project; Ing. Julius Natterer (Lausanne), Joachim Eble Architektur (Tübingen), social housing, completion: 1999
Show more >> – – – – – – – – – – – – – – – – – –
Group building project "Blue House
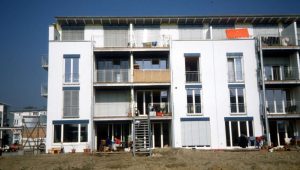 79111 Freiburg-Rieselfeld (Project No. 1): "Blaues Haus" architectural workshop Amman, Burdenski, Harter (Freiburg). First building group in the Rieselfeld district, 89 further building groups followed. Completion: 1996
79111 Freiburg-Rieselfeld (Project No. 1): "Blaues Haus" architectural workshop Amman, Burdenski, Harter (Freiburg). First building group in the Rieselfeld district, 89 further building groups followed. Completion: 1996
Show more >> – – – – – – – – – – – – – – – – – –
New development area Freiburg-Rieselfeld
 79111 Freiburg-Rieselfeld: Ecological district development for 10,000 people. Completion: 2010
79111 Freiburg-Rieselfeld: Ecological district development for 10,000 people. Completion: 2010
Show more >> – – – – – – – – – – – – – – – – – –
Building group Stadt & Frau Rieselfeld
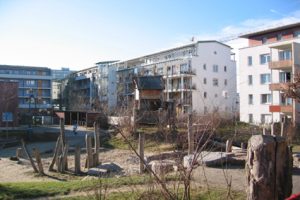 79111 Freiburg-Rieselfeld (Project No. 2): 67 apartments, 3 commercial units. Extensive consideration of gender aspects, barrier-free construction, common use of various rooms, spacious arcades. Mixing: in the first building mainly single mothers, in the second building young families and in the third building a mixed resident structure. Construction: 1996 - 2001
79111 Freiburg-Rieselfeld (Project No. 2): 67 apartments, 3 commercial units. Extensive consideration of gender aspects, barrier-free construction, common use of various rooms, spacious arcades. Mixing: in the first building mainly single mothers, in the second building young families and in the third building a mixed resident structure. Construction: 1996 - 2001
Show more >> – – – – – – – – – – – – – – – – – –
SolarCampus, former "Solar-Fabrik" in Freiburg
 79111 Freiburg: Construction of Europe's first CO2-neutral administration and production building for solar modules of the company Solar-Fabrik AG. The company SolarFabrik went insolvent in 2015. Solar modules are still offered under the "Solar-Fabrik" brand today. The company is based in Wiesen (Bavaria). Today, the "M10 SolarCampus" in the building. Completion: 1999
79111 Freiburg: Construction of Europe's first CO2-neutral administration and production building for solar modules of the company Solar-Fabrik AG. The company SolarFabrik went insolvent in 2015. Solar modules are still offered under the "Solar-Fabrik" brand today. The company is based in Wiesen (Bavaria). Today, the "M10 SolarCampus" in the building. Completion: 1999
Show more >> – – – – – – – – – – – – – – – – – –
Climate-neutral new housing estate Freiburg Dietenbach
![]() D - 79111 Freiburg-Dietenbach: one of the largest new development areas in Germany is being built on 110 hectares for 6,900 apartments. The intention is to create living space for 15,000 residents. Six new neighborhoods are to be developed in Freiburg's west along the Dietenbach as a climate-neutral and colorful district with short distances, open spaces, schools, sports facilities, daycare centers and shopping opportunities. It should be possible to move into the first apartments around 2025/2026. Completion: ~2035
D - 79111 Freiburg-Dietenbach: one of the largest new development areas in Germany is being built on 110 hectares for 6,900 apartments. The intention is to create living space for 15,000 residents. Six new neighborhoods are to be developed in Freiburg's west along the Dietenbach as a climate-neutral and colorful district with short distances, open spaces, schools, sports facilities, daycare centers and shopping opportunities. It should be possible to move into the first apartments around 2025/2026. Completion: ~2035
Show more >> – – – – – – – – – – – – – – – – – –
Sustainable model district Vauban
 79100 Freiburg-Vauban: extended citizen participation through the Forum Vauban, car-free living, public transport, car sharing, mixed use, solar garage, local heating with CHP units, nature-oriented open space design, building biology and ecological materials. 40% of households live without their own car. The number of parking spaces for the entire quarter is 0.42 PkW/WE. Large-scale completion: 2012
79100 Freiburg-Vauban: extended citizen participation through the Forum Vauban, car-free living, public transport, car sharing, mixed use, solar garage, local heating with CHP units, nature-oriented open space design, building biology and ecological materials. 40% of households live without their own car. The number of parking spaces for the entire quarter is 0.42 PkW/WE. Large-scale completion: 2012
Show more >> – – – – – – – – – – – – – – – – – –
Sonnenäckerweg
79110 Freiburg: Architect: Rolf Disch, model project with transparent thermal insulation, renovation of old buildings
Show more >> – – – – – – – – – – – – – – – – – –
Mound house "Ökostation" Freiburg
 79110 Freiburg-Seeparkgelände: Architecture: Möhrle (Freiburg), created as part of the State Garden Show; today used as a BUND centre for children and youth work (environmental education). Natural garden, solar systems, rainwater harvesting, mound wood construction. "Hogan" (Native American); ecological interior design (all-wood furniture, resource-saving household appliances, ...), completion: 1986
79110 Freiburg-Seeparkgelände: Architecture: Möhrle (Freiburg), created as part of the State Garden Show; today used as a BUND centre for children and youth work (environmental education). Natural garden, solar systems, rainwater harvesting, mound wood construction. "Hogan" (Native American); ecological interior design (all-wood furniture, resource-saving household appliances, ...), completion: 1986
Show more >> – – – – – – – – – – – – – – – – – –
Solar settlement "Am Schlierberg
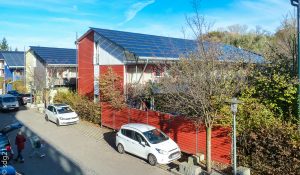 79100 Freiburg-Vauban59 UNITS. Architecture: Rolf Disch; plus energy houses with 81 to 210 m2 and variable floor plan design; cost savings during construction due to pre-assembly of building services systems and wooden elements; south-facing orientation; main façade glazing total k-value o.5; CHP for energy supply; Expo 2000 project. Completion: 2006
79100 Freiburg-Vauban59 UNITS. Architecture: Rolf Disch; plus energy houses with 81 to 210 m2 and variable floor plan design; cost savings during construction due to pre-assembly of building services systems and wooden elements; south-facing orientation; main façade glazing total k-value o.5; CHP for energy supply; Expo 2000 project. Completion: 2006
Show more >> – – – – – – – – – – – – – – – – – –
Genova eG
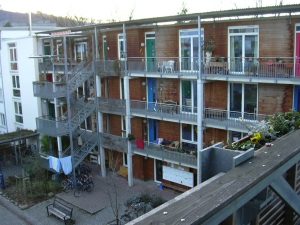 79100 Freiburg-Vauban (project no. 4): 37 units, new building on former barracks site, compact construction, solar energy systems, low-energy standard, combined heat and power plant, completion: 1999
79100 Freiburg-Vauban (project no. 4): 37 units, new building on former barracks site, compact construction, solar energy systems, low-energy standard, combined heat and power plant, completion: 1999
Show more >> – – – – – – – – – – – – – – – – – –
Gärtner Passive House
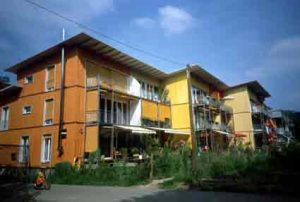 79100 Freiburg-Vauban (Project no. 2): Passive houses in timber construction.
79100 Freiburg-Vauban (Project no. 2): Passive houses in timber construction.
Show more >> – – – – – – – – – – – – – – – – – –
S.U.S.I.
 79100 Freiburg-Vauban (Project No. 1): 285 adults, children and young people in 45 flats which are mainly divided into shared flats. Former barracks buildings converted with a lot of own work, modelled on the Cherysee barracks in Constance; creation of low-cost living space; biodiesel CHP local heat supply, clay interior plastering, cellulose insulation etc., partly very large shared flats; food coop, first occupancy after renovation with ecological building materials: 1993.
79100 Freiburg-Vauban (Project No. 1): 285 adults, children and young people in 45 flats which are mainly divided into shared flats. Former barracks buildings converted with a lot of own work, modelled on the Cherysee barracks in Constance; creation of low-cost living space; biodiesel CHP local heat supply, clay interior plastering, cellulose insulation etc., partly very large shared flats; food coop, first occupancy after renovation with ecological building materials: 1993.
Show more >> – – – – – – – – – – – – – – – – – –
Plus energy house "Heliotrope
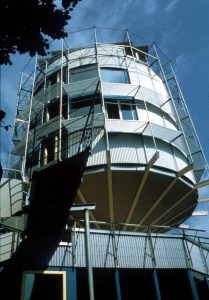 79100 Freiburg: the house turns to the sun and produces more solar energy than it consumes on average over the year. The house of the architect Rolf Disch, a pioneer of solar architecture, is probably one of the first and best-known plus-energy houses in the world. The Heliotrope is one of the few residential buildings in Europe to have a building-integrated biaxial tracking PV system. Completion: 1994
79100 Freiburg: the house turns to the sun and produces more solar energy than it consumes on average over the year. The house of the architect Rolf Disch, a pioneer of solar architecture, is probably one of the first and best-known plus-energy houses in the world. The Heliotrope is one of the few residential buildings in Europe to have a building-integrated biaxial tracking PV system. Completion: 1994
Show more >> – – – – – – – – – – – – – – – – – –
Living and working
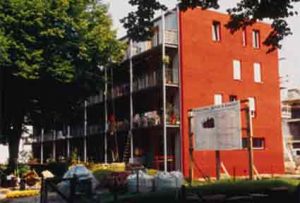 79100 Freiburg-Vauban (project no. 3): zero wastewater house, passive house standard, 20 WEs, energy saving concept, biogas CHP, solar power system, alternative sanitation concept, completion: 1999
79100 Freiburg-Vauban (project no. 3): zero wastewater house, passive house standard, 20 WEs, energy saving concept, biogas CHP, solar power system, alternative sanitation concept, completion: 1999
Show more >> – – – – – – – – – – – – – – – – – –
Settlement "Lindenwäldle
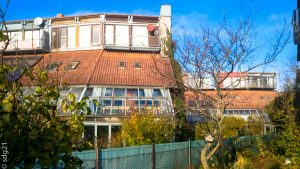 79098 Freiburg: 18 WE. Rolf Disch/G. Kamps, "social housing", completion: 1985
79098 Freiburg: 18 WE. Rolf Disch/G. Kamps, "social housing", completion: 1985
Show more >> – – – – – – – – – – – – – – – – – –
Residential development "Tränkematte
 79098 Freiburg: "Lindenmatte/ Tränkematte" residential development, 15 units. Freiburg's first building group. Occupation: 1986. Plot in leasehold. Architect: Rainer Probst.
79098 Freiburg: "Lindenmatte/ Tränkematte" residential development, 15 units. Freiburg's first building group. Occupation: 1986. Plot in leasehold. Architect: Rainer Probst.
Show more >> – – – – – – – – – – – – – – – – – –
Row house group "Jungerhalde
 78464 Constance-Jungerhalde: Architecture: Schaudt Architekten. Client: Wobak Konstanz. Skeleton construction. Completion: 1993. Award: German Building Award 1995
78464 Constance-Jungerhalde: Architecture: Schaudt Architekten. Client: Wobak Konstanz. Skeleton construction. Completion: 1993. Award: German Building Award 1995
Show more >> – – – – – – – – – – – – – – – – – –
Passive house residential complex Tannenhof-Süd
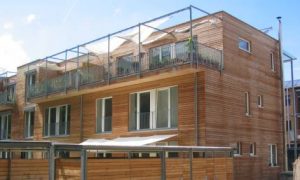 78464 Constance: Architekturbüro Wamsler, Baugruppe Tannenhof Süd GbR, passive houses with central pellet heating and community room. 8 Clienten, 1,184 m2, Completion: 2002-2003
78464 Constance: Architekturbüro Wamsler, Baugruppe Tannenhof Süd GbR, passive houses with central pellet heating and community room. 8 Clienten, 1,184 m2, Completion: 2002-2003
Show more >> – – – – – – – – – – – – – – – – – –
Student dormitory in timber construction
 78404 Constance: Architecture: Schaudt. 102 student rooms and common rooms in 17 semi-detached houses (approx. 42 units). Timber construction: post and beam construction. Client: Constance Student Union. Completion: 1992
78404 Constance: Architecture: Schaudt. 102 student rooms and common rooms in 17 semi-detached houses (approx. 42 units). Timber construction: post and beam construction. Client: Constance Student Union. Completion: 1992
Show more >> – – – – – – – – – – – – – – – – – –
CO2-neutral industrial estate in Radolfzell
 D - 78315 Radolfzell on Lake Constance: Constance University of Applied Sciences designed an urban building model with examples of buildings such as offices, production facilities and warehouses. This was used to calculate the life cycle costs and emissions resulting from the energy supply. The energy supply for heating, cooling, air, light and electricity was optimised and energy requirements minimised. Companies can also utilise the knowledge gained from this for their new buildings. A hydrogen storage system was modelled as an optional scenario in the study.
D - 78315 Radolfzell on Lake Constance: Constance University of Applied Sciences designed an urban building model with examples of buildings such as offices, production facilities and warehouses. This was used to calculate the life cycle costs and emissions resulting from the energy supply. The energy supply for heating, cooling, air, light and electricity was optimised and energy requirements minimised. Companies can also utilise the knowledge gained from this for their new buildings. A hydrogen storage system was modelled as an optional scenario in the study.
Show more >> – – – – – – – – – – – – – – – – – –
Solar settlement Engen
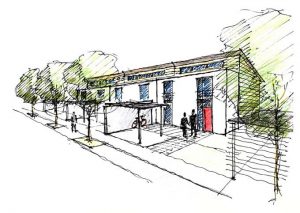
![]() 78234 Engen: Passive house development in the "Hugenberg 2" building area. Wooden houses made of healthy building materials, photovoltaic modules, central wood pellet system. Architecture: Mahler office (Engen) and 'architektur-werkstatt' (Singen). So far, 8 apartments have been built in 6 residential buildings. A plot for a double or EFH is still available. (as of 8.2016)
78234 Engen: Passive house development in the "Hugenberg 2" building area. Wooden houses made of healthy building materials, photovoltaic modules, central wood pellet system. Architecture: Mahler office (Engen) and 'architektur-werkstatt' (Singen). So far, 8 apartments have been built in 6 residential buildings. A plot for a double or EFH is still available. (as of 8.2016)
Show more >> – – – – – – – – – – – – – – – – – –
Solar houses "Auf der Staig
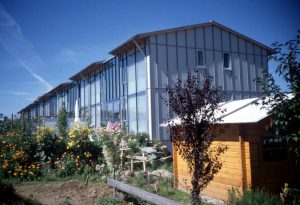 78166 Donaueschingen: Eco-settlement "Auf der Staig", architecture: Lutzuweit (Donaueschingen), solar architecture with winter garden, transparent thermal insulation, 8 units, completion: 1993
78166 Donaueschingen: Eco-settlement "Auf der Staig", architecture: Lutzuweit (Donaueschingen), solar architecture with winter garden, transparent thermal insulation, 8 units, completion: 1993
Show more >> – – – – – – – – – – – – – – – – – –
Earth mound houses "Auf der Staig
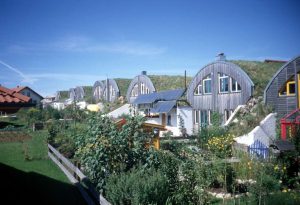 78166 Donaueschingen: ArchiNova, Bönnigheim 9 units, completion: 1993
78166 Donaueschingen: ArchiNova, Bönnigheim 9 units, completion: 1993
Show more >> – – – – – – – – – – – – – – – – – –
Wooden houses "Auf der Staig
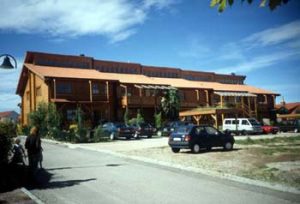 78166 Donaueschingen: Wooden houses: U. Weber (Tuttlingen) 5 terraced houses. Completion: 1993
78166 Donaueschingen: Wooden houses: U. Weber (Tuttlingen) 5 terraced houses. Completion: 1993
Show more >> – – – – – – – – – – – – – – – – – –
Green living on the Baldenau
 76437 Rastatt: six urban villas with 82 apartments and a commercial unit that can also be used as a home office. Total area of 52,000 m². Rainwater concept, green roofs, CHP connection, KfW 70 standard, healthy building materials. Completion: 2019
76437 Rastatt: six urban villas with 82 apartments and a commercial unit that can also be used as a home office. Total area of 52,000 m². Rainwater concept, green roofs, CHP connection, KfW 70 standard, healthy building materials. Completion: 2019
Show more >> – – – – – – – – – – – – – – – – – –
Hemp house settlement in Stutensee
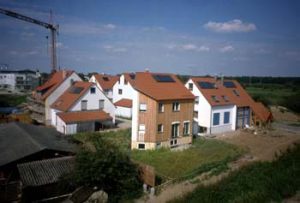 76297 Stutensee-Blankenloch: 13 units, first hemp house settlement in Germany, carpentry Hock-Heil. Completion: 2001
76297 Stutensee-Blankenloch: 13 units, first hemp house settlement in Germany, carpentry Hock-Heil. Completion: 2001
Show more >> – – – – – – – – – – – – – – – – – –
"Living on the Steinweg"
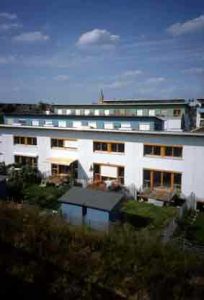 76297 Stutensee: Ecological housing estate, architect: Karl-Heinz Mayer. 101 dwelling units, completion: 1996-2000
76297 Stutensee: Ecological housing estate, architect: Karl-Heinz Mayer. 101 dwelling units, completion: 1996-2000
Show more >> – – – – – – – – – – – – – – – – – –
Day labourer farm Hohenwettersbach
76228 Karlsruhe-HohenwettersbachTaglöhnerhof, architecture: elliger + meissner
Show more >> – – – – – – – – – – – – – – – – – –
"50 Morgen" Hohenwettersbach
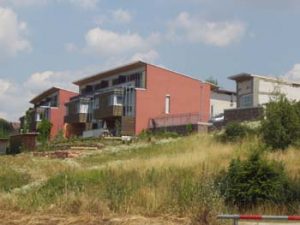 76228 Karlsruhe-Hohenwettersbach: "50 acres": 150 units. Various architects and developers, including P.I.A., Gisa and Ingo Bohning, LEG Baden-Württemberg. Energy is supplied via a local heating network, which draws electricity and heat from a combined heat and power plant (CHP). The CHP burns biogas obtained from part of Karlsruhe's biowaste. Some of the buildings were constructed as passive houses and ecological materials were used. Completion: 2004
76228 Karlsruhe-Hohenwettersbach: "50 acres": 150 units. Various architects and developers, including P.I.A., Gisa and Ingo Bohning, LEG Baden-Württemberg. Energy is supplied via a local heating network, which draws electricity and heat from a combined heat and power plant (CHP). The CHP burns biogas obtained from part of Karlsruhe's biowaste. Some of the buildings were constructed as passive houses and ecological materials were used. Completion: 2004
Show more >> – – – – – – – – – – – – – – – – – –
Design study "Car-free solar settlement Nancystrasse
 76187 Karlsruhe-Nordweststadt: the design was planned for an undeveloped plot of land as a student research project at the University of Karlsruhe in cooperation with the association ASKA e.V., but was not realized. Concept: 140 units, photovoltaic and biomass CHP, business and office facilities, community facilities, gastronomy, car sharing tower, reed sewage treatment plant, board stack wood construction, hemp, flax or cellulose insulation, social settlement concept, integrated living. Completion: not realized
76187 Karlsruhe-Nordweststadt: the design was planned for an undeveloped plot of land as a student research project at the University of Karlsruhe in cooperation with the association ASKA e.V., but was not realized. Concept: 140 units, photovoltaic and biomass CHP, business and office facilities, community facilities, gastronomy, car sharing tower, reed sewage treatment plant, board stack wood construction, hemp, flax or cellulose insulation, social settlement concept, integrated living. Completion: not realized
Show more >> – – – – – – – – – – – – – – – – – –
Building area Smiley West
 76185 Karlsruhe-Nordstadt: 190 DWELLING UNITS. Conversion site, building groups, cube houses by the Evaplan planning group, low-energy house standard, district heating, rainwater infiltration, green roofs, in individual cases use of rainwater, protection of existing vegetation. Completion: 2004
76185 Karlsruhe-Nordstadt: 190 DWELLING UNITS. Conversion site, building groups, cube houses by the Evaplan planning group, low-energy house standard, district heating, rainwater infiltration, green roofs, in individual cases use of rainwater, protection of existing vegetation. Completion: 2004
Show more >> – – – – – – – – – – – – – – – – – –
MIKA eG
 76149 Karlsruhe-Nordstadt: MIKA stands for "Tenants Initiative Karlsruhe", barracks conversion with a lot of own work. 86 flats, completion: 1999
76149 Karlsruhe-Nordstadt: MIKA stands for "Tenants Initiative Karlsruhe", barracks conversion with a lot of own work. 86 flats, completion: 1999
Show more >> – – – – – – – – – – – – – – – – – –
Addition to Nordstadt Karlsruhe
76149 Karlsruhe: Conversion of the former U.S. housing estate. 526 units of the total of 1,651 units of this existing housing estate were built as storeys in timber frame construction in the low-energy standard. The additional storeys in timber construction alone are the largest coherent timber housing estate in Europe in the last 40 years. Completion: 2000
Show more >> – – – – – – – – – – – – – – – – – –
Ecological settlement Geroldsäcker
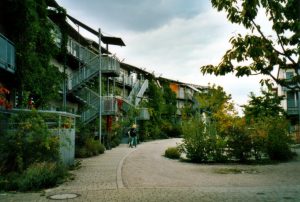 76137 Karlsruhe: 40 dwelling units, planning: P.I.A. Löffler & Schneider, differentiated urban concept, workhouse, community house, food co-op, fairground, car-free settlement area, playground, 1,250 Euro/m² solar architecture, occupation: 1993
76137 Karlsruhe: 40 dwelling units, planning: P.I.A. Löffler & Schneider, differentiated urban concept, workhouse, community house, food co-op, fairground, car-free settlement area, playground, 1,250 Euro/m² solar architecture, occupation: 1993
Show more >> – – – – – – – – – – – – – – – – – –
Quartier Zukunft - Reallabor Karlsruhe Oststadt
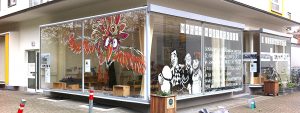
![]() D - 76131 Karlsruhe-Oststadt: In Karlsruhe, the "Quartier Zukunft" real laboratory has been under construction since 2013, where the city life of the future is being tested and developed. The city of the future has largely been built in Europe. This means that the great task of sustainable urban development lies in the transformation of the existing.
D - 76131 Karlsruhe-Oststadt: In Karlsruhe, the "Quartier Zukunft" real laboratory has been under construction since 2013, where the city life of the future is being tested and developed. The city of the future has largely been built in Europe. This means that the great task of sustainable urban development lies in the transformation of the existing.
Show more >> – – – – – – – – – – – – – – – – – –
DEUS21
 75438 Knittlingen (near Pforzheim): 100 houses. Collection of the black water via vacuum toilets (5 - 10 times less water content per flushing process) and the shredded kitchen waste (organic waste bin not applicable), which is then converted into biogas. The waste water is treated and is available again as germ-free care water that meets the requirements of the drinking water ordinance. DEUS 21 was awarded the Joseph von Fraunhofer Prize in 2007. The plant has been in operation since around 2004 and is a project of the Fraunhofer Institute IGB, Stuttgart and the FhG ISI Institute for Systems and Innovation Research, Karlsruhe.
75438 Knittlingen (near Pforzheim): 100 houses. Collection of the black water via vacuum toilets (5 - 10 times less water content per flushing process) and the shredded kitchen waste (organic waste bin not applicable), which is then converted into biogas. The waste water is treated and is available again as germ-free care water that meets the requirements of the drinking water ordinance. DEUS 21 was awarded the Joseph von Fraunhofer Prize in 2007. The plant has been in operation since around 2004 and is a project of the Fraunhofer Institute IGB, Stuttgart and the FhG ISI Institute for Systems and Innovation Research, Karlsruhe.
Show more >> – – – – – – – – – – – – – – – – – –
Group of multi-family houses Aglasterhausen
74858 Aglasterhausen: Group of multi-family houses in timber frame construction. 3-liter house, 7 WE, year of construction: 2001/2002
Show more >> – – – – – – – – – – – – – – – – – –
Tempelhof Palace with Earthship
D - 74594 Kreßberg: "Schloss Tempelhof" is a grassroots community that has existed in northern Baden-Württemberg since 2010. Almost 150 residents live on the 30-hectare village site. The ecovillage community is expected to grow to 300 residents. The community practices solidarity agriculture according to permaculture principles. There are jobs in a market garden, animal husbandry, cheese dairy, beekeeping, bakery and in the kitchen. Others have been created in the seminar business, the building sector, the administration and in the Free Montessori School.
Show more >> – – – – – – – – – – – – – – – – – –
Building area "Hirtenwiesen II" with solar local heating in Crailsheim
 74564 Crailsheim: 250 residential units and a school with sports hall (Hirtenwiesenhalle). Solar local heat supply for the base load heat of 2000 apartments with 7,410 m² collector surface, a 39,000 m³ geothermal probe heat storage, two buffer storage tanks (100 m³ + 480 m³) and a compression heat pump (80 kW). Completion: 2008
74564 Crailsheim: 250 residential units and a school with sports hall (Hirtenwiesenhalle). Solar local heat supply for the base load heat of 2000 apartments with 7,410 m² collector surface, a 39,000 m³ geothermal probe heat storage, two buffer storage tanks (100 m³ + 480 m³) and a compression heat pump (80 kW). Completion: 2008
Show more >> – – – – – – – – – – – – – – – – – –
Bioenergy Village Wolpertshausen
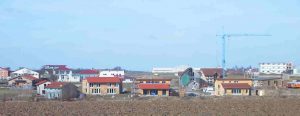 74549 Wolpertshausen: Bioenergy village with eco-settlement. 1,800 P.E. Approx 50% renewable energy. „Ecological residential area Wolpertshausen"is completely supplied by local heating or by a biogas community plant (commissioning: 1996).
74549 Wolpertshausen: Bioenergy village with eco-settlement. 1,800 P.E. Approx 50% renewable energy. „Ecological residential area Wolpertshausen"is completely supplied by local heating or by a biogas community plant (commissioning: 1996).
Show more >> – – – – – – – – – – – – – – – – – –
Housing estate Ökozentrum Rommelmühle
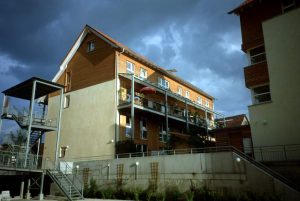 74321 Bietigheim-BissingenHousing estate near the Rommelmühle eco-centre. Planning by Joachim Eble Architecture. On the area next to the Rommelmühle 17 apartments of different sizes were built in 10 buildings. The buildings are characterised by the use of healthy building materials and a minimised heating energy requirement. Completion: 1999
74321 Bietigheim-BissingenHousing estate near the Rommelmühle eco-centre. Planning by Joachim Eble Architecture. On the area next to the Rommelmühle 17 apartments of different sizes were built in 10 buildings. The buildings are characterised by the use of healthy building materials and a minimised heating energy requirement. Completion: 1999
Show more >> – – – – – – – – – – – – – – – – – –
Rommelmühle" shopping and commercial centre
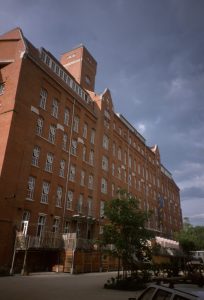 74321 Bietigheim-Bissingen: Shopping and commercial centre for ecological products
74321 Bietigheim-Bissingen: Shopping and commercial centre for ecological products
Show more >> – – – – – – – – – – – – – – – – – –
Matzinger residential homes Offenau
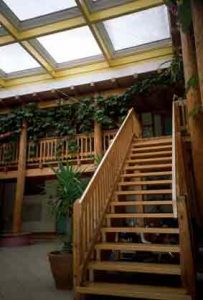 74254 Offenau: Residential courtyards according to the concept of Fritz Matzinger Austria; 2 x 8 dwelling units around two residential courtyards (31 adults/ 30 children), 200 m² residential courtyard with completely opening roof, common rooms: play corner, playground, common winter garden, bicycle storage rooms, visitors' room, sauna, common workshop; naturopathic doctor's practice; architect's office; accounting service; occupation: 1986. Karl Kübel Prize 1996
74254 Offenau: Residential courtyards according to the concept of Fritz Matzinger Austria; 2 x 8 dwelling units around two residential courtyards (31 adults/ 30 children), 200 m² residential courtyard with completely opening roof, common rooms: play corner, playground, common winter garden, bicycle storage rooms, visitors' room, sauna, common workshop; naturopathic doctor's practice; architect's office; accounting service; occupation: 1986. Karl Kübel Prize 1996
Show more >> – – – – – – – – – – – – – – – – – –
Biosolar housing estate Amorbach
74172 Neckarsulm- Amorbach: 45 units as single, double and multi-family houses, date of occupancy: 1999
Show more >> – – – – – – – – – – – – – – – – – –
Solar City Neckarsulm-Amorbach
74172 Neckarsulm-Amorbach: the largest solar local heating project to date with a 150,000 m3 -The storage capacity was 65,000 m³ in 1997 and 115,000 m³ in 2001. The entire new development area with a total of 4,000 residential units has been realised in low-energy construction and is supplied via various local heating islands and CHP units. 2004: a biomass heating plant was put into operation. A housing estate with 1,300 units and a school are supplied by a solar system with seasonal storage.
Show more >> – – – – – – – – – – – – – – – – – –
SKAIO - the highest wooden house in Germany
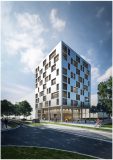 74076 Heilbronn: The architects Kaden & Lager from Berlin are building 60 rental apartments in Heilbronn on the J1 site on behalf of Stadtsiedlung Heilbronn, a ten-storey timber hybrid house.
74076 Heilbronn: The architects Kaden & Lager from Berlin are building 60 rental apartments in Heilbronn on the J1 site on behalf of Stadtsiedlung Heilbronn, a ten-storey timber hybrid house.
Show more >> – – – – – – – – – – – – – – – – – –
Neckarbogen Heilbronn
74076 Heilbronn: 22 houses are to be built and occupied in the first construction phase by 2019. The development is intended to form a compact, urban edge to the Federal Horticultural Show Heilbronn 2019. 19 renowned offices have designed the architecture for this. The usage concepts are diverse, and technical innovations are to be showcased. A four- to six-storey development is planned for the approximately 30-hectare site. Around 3,500 residents are expected to live here one day. The site is certified as a "DGNB Platinum" for urban quarters (2016 version).
Show more >> – – – – – – – – – – – – – – – – – –
Scharnhauser Park
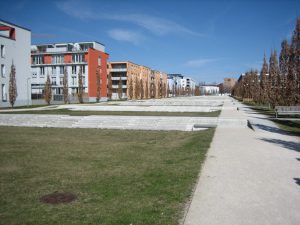 73760 Ostfildern: Former barracks site. The settlement is designed for 8,000 inhabitants and 2,000 jobs, on 140 hectares. The connecting link and landmark is the "landscape staircase", which is a good kilometre long and 30 metres wide and slopes gently down to the south. The development of energy-efficient buildings and the use of regenerative energies was financially supported with funds from the EU research project POLYCITY (funding period 2005-2010). The complete investment volume of the project with a floor area of 480,700 m² amounts to 1.5 billion euros. German Urban Development Award 2006.
73760 Ostfildern: Former barracks site. The settlement is designed for 8,000 inhabitants and 2,000 jobs, on 140 hectares. The connecting link and landmark is the "landscape staircase", which is a good kilometre long and 30 metres wide and slopes gently down to the south. The development of energy-efficient buildings and the use of regenerative energies was financially supported with funds from the EU research project POLYCITY (funding period 2005-2010). The complete investment volume of the project with a floor area of 480,700 m² amounts to 1.5 billion euros. German Urban Development Award 2006.
Show more >> – – – – – – – – – – – – – – – – – –
Lok.West" neighbourhood with power-to-gas technology in Esslingen
![]() 73728 Esslingen Neue Weststadt: A "showcase quarter" with 600 apartments, office and commercial space as well as a new building for the Esslingen University of Applied Sciences is being built on 12 hectares. The total investment volume is around 190 million euros. 30 percent of the quarter's use is intended for commercial purposes. Construction of individual building blocks already started in 2016 and will continue until around 2022. Planned completion: 2022
73728 Esslingen Neue Weststadt: A "showcase quarter" with 600 apartments, office and commercial space as well as a new building for the Esslingen University of Applied Sciences is being built on 12 hectares. The total investment volume is around 190 million euros. 30 percent of the quarter's use is intended for commercial purposes. Construction of individual building blocks already started in 2016 and will continue until around 2022. Planned completion: 2022
Show more >> – – – – – – – – – – – – – – – – – –
Wooden passive house settlement Aalen
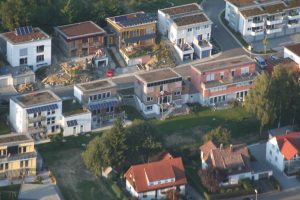 73430 AalenPassive house settlement. A settlement with 16 passive houses initiated by committed builders in the Aalen district of Nesslau, building area 1.6 ha, urban planning concept in cooperation with the group of builders from Planungsbüro ACT Ellwangen. Year of construction: 2004
73430 AalenPassive house settlement. A settlement with 16 passive houses initiated by committed builders in the Aalen district of Nesslau, building area 1.6 ha, urban planning concept in cooperation with the group of builders from Planungsbüro ACT Ellwangen. Year of construction: 2004
Show more >> – – – – – – – – – – – – – – – – – –
Climate protection district with "cold local heating
 D - 73262 Reichenbach an der Fils: In the Esslingen district of Baden-Württemberg, a new development is being built with a so-called "cold local heating network", which will not only heat the 41 houses in an environmentally friendly way in the future, but also contribute to the temperature control in summer. Photovoltaic systems including storage, which will supply the quarter with home-generated solar power around the clock, round off the energy concept. The focus is on an innovative local heating supply based on geothermal energy.
D - 73262 Reichenbach an der Fils: In the Esslingen district of Baden-Württemberg, a new development is being built with a so-called "cold local heating network", which will not only heat the 41 houses in an environmentally friendly way in the future, but also contribute to the temperature control in summer. Photovoltaic systems including storage, which will supply the quarter with home-generated solar power around the clock, round off the energy concept. The focus is on an innovative local heating supply based on geothermal energy.
Show more >> – – – – – – – – – – – – – – – – – –
Solar housing estate in Köngen
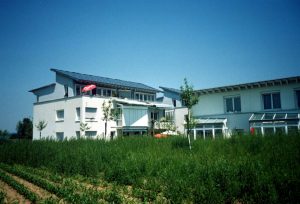 73257 Köngen: Solar-supported local heating concept (hot water preparation by means of large collectors), low-energy construction. 72 WE
73257 Köngen: Solar-supported local heating concept (hot water preparation by means of large collectors), low-energy construction. 72 WE
Show more >> – – – – – – – – – – – – – – – – – –
Hundertwasser housing estate "Living under the rain tower
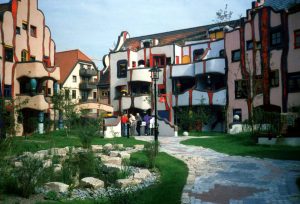 73207 Plochingen: residential complex designed according to Hundertwasser, green roof, water features, residential courtyard, many tourists. 62 apartments, 16 commercial units, 2,300 sqm area for a shopping market. 1.5 hectares of land. Construction time: 1991-1994
73207 Plochingen: residential complex designed according to Hundertwasser, green roof, water features, residential courtyard, many tourists. 62 apartments, 16 commercial units, 2,300 sqm area for a shopping market. 1.5 hectares of land. Construction time: 1991-1994
Show more >> – – – – – – – – – – – – – – – – – –
Green Innovation Park, Vöhringen
D – 72172 Sulz am Neckar Vöhringen: Der Green Innovation Park soll ein Innovationscampus für nationale und internationale Unternehmen werden, Start ups und Scale ups mit ganzheitlichem Nachhaltigkeitsanspruch in den Bereichen Energie, Bau, Ökologie und Digitalisierung sollen sich hier als kollaborative Plattform für zukunftssichernde Innovationen und Technologien ansiedeln, Ressourcen werden miteinander geteilt und Nachhaltigkeit spiegelt sich am gesamten Campus von der Architektur bis zum Energiekonzept wider.
Show more >> – – – – – – – – – – – – – – – – – –
Apartment house group Kirchintellinsfurth
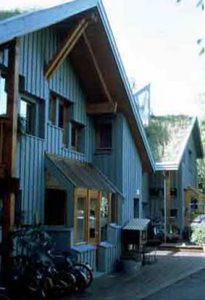 72138 Kirchintellinsfurth: Architecture: Tree house - Architectural office for ecological building, living environment planning, research
72138 Kirchintellinsfurth: Architecture: Tree house - Architectural office for ecological building, living environment planning, research
Show more >> – – – – – – – – – – – – – – – – – –
Row houses "Green Solar Architecture
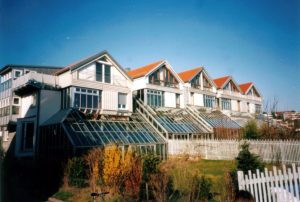 72121Tübingen: Architecture: LogID (Dieter Schempp). The conservatories are a central element of the four terraced houses, as well as the "green solar architecture". The window panes have a k-value of 1.4. The heated air from the conservatories can enter the living spaces via folding elements or via temperature-controlled fans. The houses are also supplied with district heating. Completion: 1988
72121Tübingen: Architecture: LogID (Dieter Schempp). The conservatories are a central element of the four terraced houses, as well as the "green solar architecture". The window panes have a k-value of 1.4. The heated air from the conservatories can enter the living spaces via folding elements or via temperature-controlled fans. The houses are also supplied with district heating. Completion: 1988
Show more >> – – – – – – – – – – – – – – – – – –
Biosolar terraced house group "Ziegelgrund
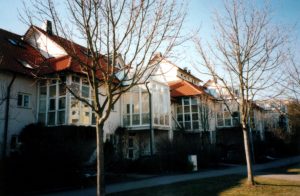 72076 Tübingen: Architecture: Eble + Sambeth (Tübingen)
72076 Tübingen: Architecture: Eble + Sambeth (Tübingen)
Show more >> – – – – – – – – – – – – – – – – – –
Old weaving mill
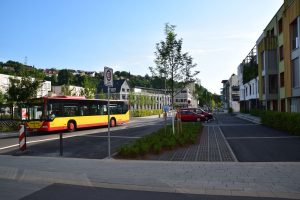 72074 Tübingen-Lustnau: Timeframe for implementation: Acquisition of Egeria South: February 2008; Acquisition of Egeria North: 2009; Revised urban design: July 2010; Start of construction of buildings: Spring 2012; Completion 2015, Planned area: 9.6 ha, Population: approx. 750. The building plots were sold to 25 building associations and a social developer. According to the plans, 100 jobs were to be created. Speed limit 20 km/h on the central access road.
72074 Tübingen-Lustnau: Timeframe for implementation: Acquisition of Egeria South: February 2008; Acquisition of Egeria North: 2009; Revised urban design: July 2010; Start of construction of buildings: Spring 2012; Completion 2015, Planned area: 9.6 ha, Population: approx. 750. The building plots were sold to 25 building associations and a social developer. According to the plans, 100 jobs were to be created. Speed limit 20 km/h on the central access road.
Show more >> – – – – – – – – – – – – – – – – – –
Building Biology Settlement "Schafbrühl
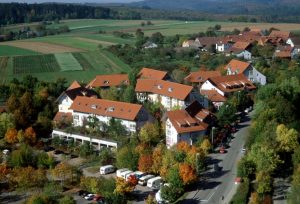 72074 Tübingen: with 111 apartments, it is the first large ecological settlement in Germany, GFZ 0.9, open space design according to H. Kügelhaus, building biology, wooden ceilings, natural food shop, naturopathy practice, social housing, planning team: Eble, Sambeth, Oed, Häfele, the first large ecological settlement in Europe. Since 2018, the pioneer settlement is a listed building. Completion: 1985
72074 Tübingen: with 111 apartments, it is the first large ecological settlement in Germany, GFZ 0.9, open space design according to H. Kügelhaus, building biology, wooden ceilings, natural food shop, naturopathy practice, social housing, planning team: Eble, Sambeth, Oed, Häfele, the first large ecological settlement in Europe. Since 2018, the pioneer settlement is a listed building. Completion: 1985
Show more >> – – – – – – – – – – – – – – – – – –
Tübingen building group "Dreiklang
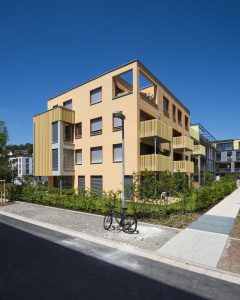 72074 Tübingen-Lustnau: Naturally ventilated KfW Efficiency House 55 in timber construction in the new Old Weaving Mill" Quarter, Tübingen. 9 apartments and 1 commercial unit on the ground floor. Architecture: Joachim Eble Architektur. Local heat supply from biogas plant. Completion: 2014
72074 Tübingen-Lustnau: Naturally ventilated KfW Efficiency House 55 in timber construction in the new Old Weaving Mill" Quarter, Tübingen. 9 apartments and 1 commercial unit on the ground floor. Architecture: Joachim Eble Architektur. Local heat supply from biogas plant. Completion: 2014
Show more >> – – – – – – – – – – – – – – – – – –
French Quarter Tübingen
 72072 Tübingen: District development in the French Quarter for 2,500 residents. Around 150 businesses with around 700 jobs have been established. Leisure, shopping and service facilities are planned in the quarter itself or are partly available in the immediate vicinity of the quarter. This is a conversion area with former barracks of the French Army; conversion of the massive barracks buildings, which are worth preserving, to multi-storey housing or redensification on vacant, cleared areas. Completion: 2012
72072 Tübingen: District development in the French Quarter for 2,500 residents. Around 150 businesses with around 700 jobs have been established. Leisure, shopping and service facilities are planned in the quarter itself or are partly available in the immediate vicinity of the quarter. This is a conversion area with former barracks of the French Army; conversion of the massive barracks buildings, which are worth preserving, to multi-storey housing or redensification on vacant, cleared areas. Completion: 2012
Show more >> – – – – – – – – – – – – – – – – – –
Block 9
 72072 Tübingen-French Quarter: Residential and commercial space: 3,186 m². 34 residential units in two to three-storey maisonettes and 6 commercial units. Joachim Eble architecture. Arcade access to the upper apartments. Apartment partition ceilings in board-stack concrete composite construction; toxically harmless building materials. Water play area in the residential courtyard. Total construction costs (gross): 4,650,000 euros, land costs: 550,000 euros. No basement. Completion date: 2000
72072 Tübingen-French Quarter: Residential and commercial space: 3,186 m². 34 residential units in two to three-storey maisonettes and 6 commercial units. Joachim Eble architecture. Arcade access to the upper apartments. Apartment partition ceilings in board-stack concrete composite construction; toxically harmless building materials. Water play area in the residential courtyard. Total construction costs (gross): 4,650,000 euros, land costs: 550,000 euros. No basement. Completion date: 2000
Show more >> – – – – – – – – – – – – – – – – – –
Aussiedlerdorf
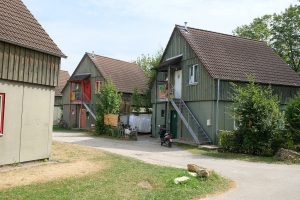 72070 Tübingen: Architecture: Peter Hübner (plus+, Neckartenzlingen), "cube settlement" with village character, "village square" as centre; each apartment with own entrance
72070 Tübingen: Architecture: Peter Hübner (plus+, Neckartenzlingen), "cube settlement" with village character, "village square" as centre; each apartment with own entrance
Show more >> – – – – – – – – – – – – – – – – – –
Arcadia Asperg
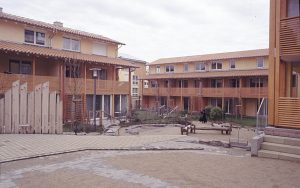 71679 Asperg 84 units, total area 1.4 ha, Joachim Eble architecture. Strenger Real Estate. Completion: 2002
71679 Asperg 84 units, total area 1.4 ha, Joachim Eble architecture. Strenger Real Estate. Completion: 2002
Show more >> – – – – – – – – – – – – – – – – – –
Arcadia Winnenden
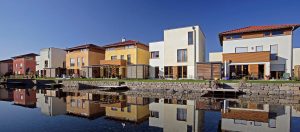 71364 Winnenden: 129 residential units in multi-family houses, chain houses, terraced houses and single-family houses on a conversion site (approx. 3.4 ha) close to the city centre, a former industrial wasteland, the new ecologically sustainable quarter was created. The focal points of the concept are an economical development, a central lake also for rainwater retention, a detailed surface and green concept, as well as a Mediterranean colour concept. Completion: 2011
71364 Winnenden: 129 residential units in multi-family houses, chain houses, terraced houses and single-family houses on a conversion site (approx. 3.4 ha) close to the city centre, a former industrial wasteland, the new ecologically sustainable quarter was created. The focal points of the concept are an economical development, a central lake also for rainwater retention, a detailed surface and green concept, as well as a Mediterranean colour concept. Completion: 2011
Show more >> – – – – – – – – – – – – – – – – – –
Solar thermal plant Römerhügel in Ludwigsburg
 70806 Ludwigsburg: With a collector area of 14,800 m², Stadtwerke Ludwigsburg-Kornwestheim has built the largest solar thermal plant in Germany. In a 20-meter high heat storage tank with a volume of 2,000 cubic meters, the solar-generated energy is available even when there is little or no solar radiation. The collectors collect around 5200 megawatts of heat per year, enough to supply around 300 average households. Completion: 2020
70806 Ludwigsburg: With a collector area of 14,800 m², Stadtwerke Ludwigsburg-Kornwestheim has built the largest solar thermal plant in Germany. In a 20-meter high heat storage tank with a volume of 2,000 cubic meters, the solar-generated energy is available even when there is little or no solar radiation. The collectors collect around 5200 megawatts of heat per year, enough to supply around 300 average households. Completion: 2020
Show more >> – – – – – – – – – – – – – – – – – –
Student dormitory as mound houses
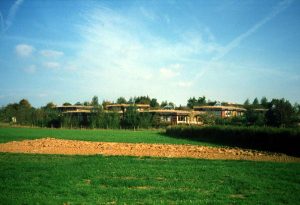 70599 Stuttgart-Hohenheim: Planning: H. Schmitges, N. Kaiser, G. Minke, 3-4 storeys, 158 flatshare rooms in 6 houses, ventilation heat recovery, wall radiation heating, occupation: 1983
70599 Stuttgart-Hohenheim: Planning: H. Schmitges, N. Kaiser, G. Minke, 3-4 storeys, 158 flatshare rooms in 6 houses, ventilation heat recovery, wall radiation heating, occupation: 1983
Show more >> – – – – – – – – – – – – – – – – – –
Student dormitory "Bauhäusle
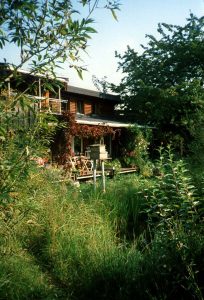 70569 Stuttgart-Vaihingen: Student dormitory planned and built by the students themselves. Prof. Peter Hübner and Prof. Peter Sulzer, Completion: 1983
70569 Stuttgart-Vaihingen: Student dormitory planned and built by the students themselves. Prof. Peter Hübner and Prof. Peter Sulzer, Completion: 1983
Show more >> – – – – – – – – – – – – – – – – – –
Hy-Solar building in Stuttgart
 70569 Stuttgart-Vaihingen: A hydrogen research institute that has been a listed building since 2019 Completion: 1987
70569 Stuttgart-Vaihingen: A hydrogen research institute that has been a listed building since 2019 Completion: 1987
Links
www.behnisch-partner.de/projects/civic-buildings/hysolar-institute
https://stuttgartwege.blogspot.com/2019/06/hysolar-institut-der-universitat.html
Show more >> – – – – – – – – – – – – – – – – – –
Youth centre Stuttgart-Stammheim
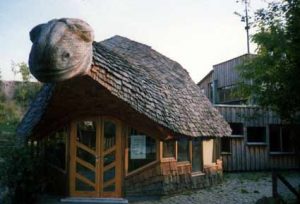 70439 Stuttgart-Stammheim: Youth house in timber construction with planning participation of the young people. Architecture: Peter Hübner. Completion: 1991
70439 Stuttgart-Stammheim: Youth house in timber construction with planning participation of the young people. Architecture: Peter Hübner. Completion: 1991
Show more >> – – – – – – – – – – – – – – – – – –
Biosolar residential complex Zuffenhausen
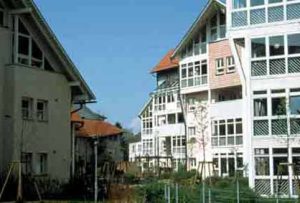 70435 Stuttgart-Zuffenhausen: Biosolar residential complex "Am Stadtpark", 73 units, organic residential courtyard concept; Joachim Eble Architektur, completion: 1991
70435 Stuttgart-Zuffenhausen: Biosolar residential complex "Am Stadtpark", 73 units, organic residential courtyard concept; Joachim Eble Architektur, completion: 1991
Show more >> – – – – – – – – – – – – – – – – – –
Neckarpark" urban district in Stuttgart
 70372 Stuttgart: Europe's largest wastewater heat utilisation plant will in future supply the new residential and commercial area with 850 residential units, commercial areas, parks, squares and streets on a total of 22 hectares and is thus a beacon project for renewable energies. The sewer will provide local heating and cooling via a 300 m long heat exchanger. The system has been installed since 2018 and will be put into operation as soon as the heating centre is also in full operation. The quarter is still under construction. Planned completion of the quarter: 2021
70372 Stuttgart: Europe's largest wastewater heat utilisation plant will in future supply the new residential and commercial area with 850 residential units, commercial areas, parks, squares and streets on a total of 22 hectares and is thus a beacon project for renewable energies. The sewer will provide local heating and cooling via a 300 m long heat exchanger. The system has been installed since 2018 and will be put into operation as soon as the heating centre is also in full operation. The quarter is still under construction. Planned completion of the quarter: 2021
Show more >> – – – – – – – – – – – – – – – – – –
Rosenstein Quarter
![]() D - 70191 Stuttgart: the city of Stuttgart assumes 7,500 apartments (for 11,000 inhabitants) and 4,000 jobs (as of 2015) on 85 ha. Start: 2026 at the earliest; completion: ~2032
D - 70191 Stuttgart: the city of Stuttgart assumes 7,500 apartments (for 11,000 inhabitants) and 4,000 jobs (as of 2015) on 85 ha. Start: 2026 at the earliest; completion: ~2032
Show more >> – – – – – – – – – – – – – – – – – –
Model project housing plus electric car fleet
70191 Stuttgart: in the Rosensteinviertel, the first larger housing estate (125 WEs) with electric cars in the car-sharing fleet was built as a model project. Completion: 2016
Show more >> – – – – – – – – – – – – – – – – – –
IGA building exhibition Stuttgart
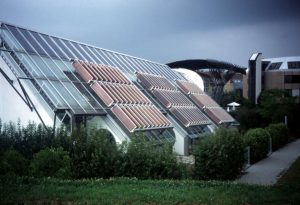 70191 Stuttgart: Building exhibition "Wohnen 2000" for the IGA Federal Garden Show 1994, 100 units, Syszkowic & Kowalski, HSS, LogID, Mecanoo, Tegnestue Vandkunsten and other architects, completion: 1993
70191 Stuttgart: Building exhibition "Wohnen 2000" for the IGA Federal Garden Show 1994, 100 units, Syszkowic & Kowalski, HSS, LogID, Mecanoo, Tegnestue Vandkunsten and other architects, completion: 1993
Show more >> – – – – – – – – – – – – – – – – – –
Patrick Henry Village (PHV) - IBA Heidelberg
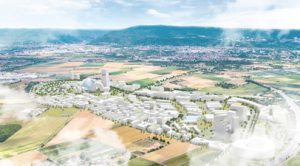
![]() D - 69124 Heidelberg: Under the motto Knowledge creates the city the IBA Heidelberg will take place from 2012 to 2022. One of the key projects of the IBA and its largest urban development project of international significance is the Patrick Henry Village (PHV) where once 8,000 Americans lived. An urban development vision is currently being developed for the conversion project, which covers an area of 92.7 ha, under the leadership of urban planner Kees Christiaanse (KCAP) from Zurich. The preliminary city-wide plans envisage apartments for around 10,000 residents (approx. 4,200 residential units), as well as buildings with space for approx. 5,000 workplaces. Completion: ~2030
D - 69124 Heidelberg: Under the motto Knowledge creates the city the IBA Heidelberg will take place from 2012 to 2022. One of the key projects of the IBA and its largest urban development project of international significance is the Patrick Henry Village (PHV) where once 8,000 Americans lived. An urban development vision is currently being developed for the conversion project, which covers an area of 92.7 ha, under the leadership of urban planner Kees Christiaanse (KCAP) from Zurich. The preliminary city-wide plans envisage apartments for around 10,000 residents (approx. 4,200 residential units), as well as buildings with space for approx. 5,000 workplaces. Completion: ~2030
Show more >> – – – – – – – – – – – – – – – – – –
Energy storage of the Stadtwerke Heidelberg
69123 Heidelberg-Pfaffengrund: Water from the district heating network is stored in the storage tank and fed back in when required.
Show more >> – – – – – – – – – – – – – – – – – –
Heidelberg Railway City
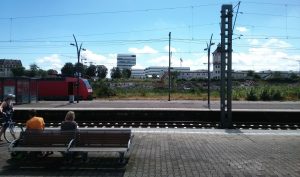 69115 Heidelberg: Bahnstadt is the largest passive house development in the world and one of the largest new development areas in Germany with 116 ha. Electricity and heat are supplied entirely from renewable energies. 6,500 to 6,800 people will live in Bahnstadt in the future, and 5,000 to 6,000 people will work there. At the end of 2018, more than 4,000 people will live in Bahnstadt. Around 2,450 apartments have already been built - a total of around 3,700 apartments will be built.
69115 Heidelberg: Bahnstadt is the largest passive house development in the world and one of the largest new development areas in Germany with 116 ha. Electricity and heat are supplied entirely from renewable energies. 6,500 to 6,800 people will live in Bahnstadt in the future, and 5,000 to 6,000 people will work there. At the end of 2018, more than 4,000 people will live in Bahnstadt. Around 2,450 apartments have already been built - a total of around 3,700 apartments will be built.
Show more >> – – – – – – – – – – – – – – – – – –
Low-energy house residential complex "Am Dorf
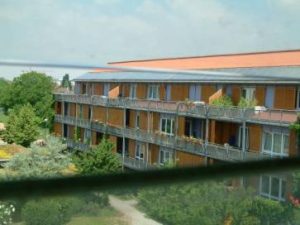 69115 Heidelberg: 68 rental apartments with a heating energy requirement of less than 50 (kWh/m2a). Architect: Gerstner. Project participants: ifeu-Institut, ebök, among others. High standard under narrow margin of rent control in social housing. 170 m² solar thermal system, 200 m² solar power system with 23 kW. Building materials: materials containing PVC and CFCs as well as tropical wood were avoided. Wooden windows were installed, in heavily used areas wood-aluminium composite windows. Occupation: 1996
69115 Heidelberg: 68 rental apartments with a heating energy requirement of less than 50 (kWh/m2a). Architect: Gerstner. Project participants: ifeu-Institut, ebök, among others. High standard under narrow margin of rent control in social housing. 170 m² solar thermal system, 200 m² solar power system with 23 kW. Building materials: materials containing PVC and CFCs as well as tropical wood were avoided. Wooden windows were installed, in heavily used areas wood-aluminium composite windows. Occupation: 1996
Show more >> – – – – – – – – – – – – – – – – – –
"Old Bell Foundry"
68549 Heidelberg-Bergheim: 200 residential units, 170 as new buildings and just under 30 through the refurbishment of existing buildings. The area is divided into three residential courtyards with green inner block areas, which are directly adjacent to a park with public facilities. Construction period: 1998-2001
Show more >> – – – – – – – – – – – – – – – – – –
Quartier FRANKLIN in Mannheim

![]() D - 68309 Mannheim: On the former largest barracks site of the US Armed Forces in Germany, the so-called "Benjamin Franklin Village", five largely mixed-use neighbourhoods have been developed since 2012 on an area of 94 ha. Residential buildings for around 9,300 people (4100 units) and around 2,000 jobs are to be built. Furthermore, a park of 50 hectares will be realized. Existing buildings will be used, energetically renovated and modernized in line with the times, but also many new buildings will be constructed. December 2017 the first residents have moved in, in December 2019 already exceeded the 1000 residents. Completion: 2025
D - 68309 Mannheim: On the former largest barracks site of the US Armed Forces in Germany, the so-called "Benjamin Franklin Village", five largely mixed-use neighbourhoods have been developed since 2012 on an area of 94 ha. Residential buildings for around 9,300 people (4100 units) and around 2,000 jobs are to be built. Furthermore, a park of 50 hectares will be realized. Existing buildings will be used, energetically renovated and modernized in line with the times, but also many new buildings will be constructed. December 2017 the first residents have moved in, in December 2019 already exceeded the 1000 residents. Completion: 2025
Show more >> – – – – – – – – – – – – – – – – – –
Mannheim-Wallstadt-North
68259 Mannheim-Wallstadt-North: 26 hectares, 850 residential units. The primary goal was to create a settlement area that fulfils the elementary human desire for a stylish, natural living culture. This goal is achieved through an environmental concept that includes, for example, green spaces, wetland biotopes and ponds.
Show more >> – – – – – – – – – – – – – – – – – –
Settlement with "Domespace" houses
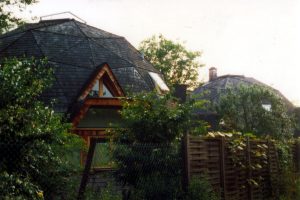 68199 Mannheim: Small housing estate with three Domespace houses. Completion: approx. 1998
68199 Mannheim: Small housing estate with three Domespace houses. Completion: approx. 1998
Show more >> – – – – – – – – – – – – – – – – – –

