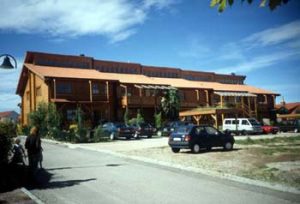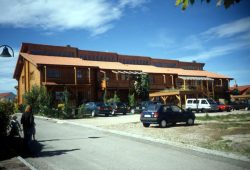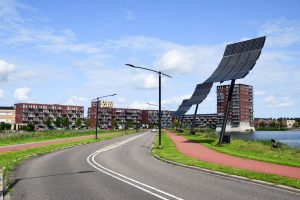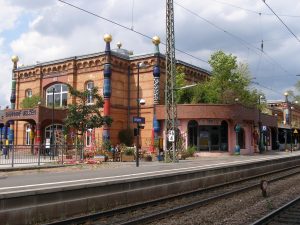 78166 Donaueschingen: Wooden houses: U. Weber (Tuttlingen) 5 terraced houses. Completion: 1993
78166 Donaueschingen: Wooden houses: U. Weber (Tuttlingen) 5 terraced houses. Completion: 1993
| Building measure | New building |
| Street/District | Address: Heinrich-Burkhard-Platz
How to get there: The estate is located on the outskirts of Donaueschingen on a hill, it is accessed by a cul-de-sac. A bus stop is in the immediate vicinity, the train station can be reached on foot in five minutes. |
| Completion/Status | 1992-1993 |
| Location | Condensed area for experimental low-energy houses |
| Type | Terraced houses |
| Residential units | 5 FLATS. Per house 185 m2 Living space with galleries |
| Form of ownership | Condominiums |
| Special feature |
Eco-model project of the state of Baden-Württemberg with a Solar row house group and nine mound houses |
| Sustainability measures | |
| Energy | Energy consumption examinations of the FH for technology in Stuttgart resulted in that the energy consumption lies with 54 - 58 KWH/m2 per heating period. The normal value for a low-energy house is up to 65-70 KWH/m2.
Residential ventilation via a controlled ventilation and exhaust system. Fan: three speed 0 to 360 m3/h. warm discharge flow exchanges heat (max. 70%) with fresh air flow. passive solar use through windows and conservatory. Arbour as windbreak. Heat generator |
| Building construction/ Building materials |
Walls: solid timber block construction with a combined timber stud element construction and cellulose insulation. Interior walls with wooden panels or: gypsum fibre boards, wooden stud elements and cellulose insulation. Roof: glued laminated timber beams for the roof construction, exterior basement wall and house partition walls: lime bricks, solid blocks. Conservatory: wooden construction with insulating glazing External wall (from the inside to the outside): 24 mm block wall panels, 40 mm air layer (vapour barrier) recycled cardboard, 19 mm timber frame elements with cellulose insulation, 95 mm wooden block elements- cellulose insulation, coconut and felt insulation strips - native woods: pine impregnated with borax salt. Pine wood for doors and windows - Wood fibre boards, cork boards - Lime sand brick according to DIN 106 - Bricks according to DIN 105 - Paper and cardboard as trickle protection, as wind seal and as vapour barrier, oiled paper for waterproofing - Oil shale cement coating according to DIN 1164 - Window putty based on linseed oil, jute knit and felt fabrics for sealing the windows - natural resin glue |
| Water | - 6 m3 rainwater storage each - Use of rainwater for toilet flushing for the washing machine and for watering the garden - Saving devices for WC flushing and flow reducers at all taps |
| Comfort | Wall-mounted radiant heating |
| Contact | Architect Ulrich Weber, Architect's Office for Living Ecology, Hölzlestr. 2, 78600 Kolbingen |
Last Updated: December 6, 2020
Similar projects on sdg21:
All planning agency project(s): ; City region: ; Country: Germany; Bundesland: Baden-Württemberg; Characteristics: 03 - 4 floors, Terraced house, Eco-settlement; typology: Settlement; Thematic: Building Biology, Wood construction, NaWaRohs, Free of parking spaces, Winter garden / Glass house














