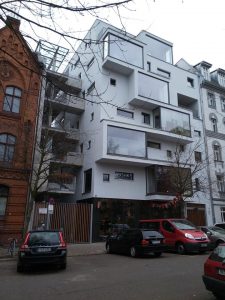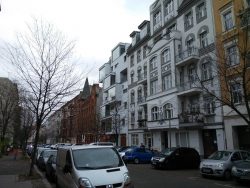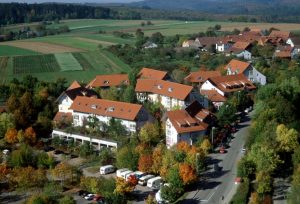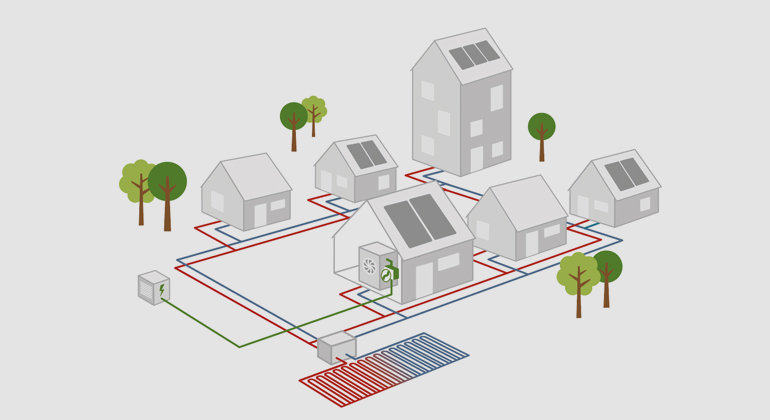 10405 Berlin Prenzlauer Berg: Family, education and health centre. Usable area: 3,295 sqm (including basement), living area: 2,350 sqm. 7 WEs, other uses: Student housing, therapy and medical practices, painting studio, office space, family centre, restaurant, two event areas and KiTa. Construction costs: 6.5 million euros, architecture: Kaden Klingbeil Architekten. Client: Foundation for Christian Education, Values and Way of Life. Year of construction: 2013
10405 Berlin Prenzlauer Berg: Family, education and health centre. Usable area: 3,295 sqm (including basement), living area: 2,350 sqm. 7 WEs, other uses: Student housing, therapy and medical practices, painting studio, office space, family centre, restaurant, two event areas and KiTa. Construction costs: 6.5 million euros, architecture: Kaden Klingbeil Architekten. Client: Foundation for Christian Education, Values and Way of Life. Year of construction: 2013
Characteristic value: KfW efficiency house 40
Links
www.kadenundpartner.de/projekte/c13
http://forumholzbau.com/pdf_13/nl82_mikado.pdf
www.baunetz.de/architekten/KADEN_LAGER_projekte_1668389.html
Last Updated: January 2, 2021
Similar projects on sdg21:
All project/s of the planning office: Kaden Klingbeil Architects, Tom Kaden; Urban region: Berlin and surrounding area; Country: Germany; Characteristics: 07-10-storey, Block Edge, Multi-storey housing, Town House, Housing project; typology: Building; Thematic: Urban timber construction









