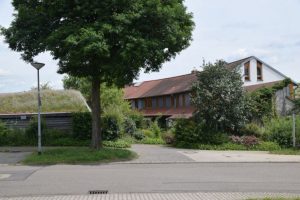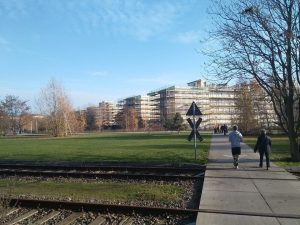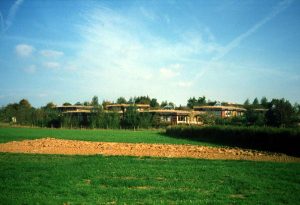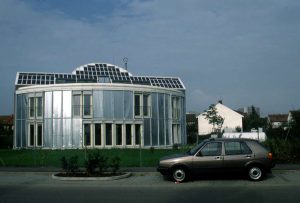24159 Kiel-Pries: In 7 buildings around a car-free courtyard of approx. 6,500 m², a total of 29 owner-occupied and 2 rental apartments between approx. 40 and approx. 125 m² living space and a community house with grass roof, as well as the Organic shop Nettle in an existing building. A freelance biologist also has his office here. Four of the buildings are new constructions, the other two buildings have been renovated. Completion: 2003
The 7 houses with wooden facades have grown around a former farm, which gave the complex its name. In the former barn apartments were created, in the main building there is a shop. The housing project is organized as an owners' association.
Common areas
There is the community house (130 m²), a sauna, a workshop (20 m²), a small guest apartment (20 m²) and a project office for internal administration.
Energy
It was built with a high thermal insulation standard (KfW70 standard). It is heated with a gas condensing boiler and CHP for heat and electricity generation. There is a smaller private photovoltaic system on a carport.
Water
Rainwater harvesting from roofs and paths in own service water network for WC flushing, garden irrigation and washing machines. The tanks for the water drained from the roofs and paths hold more than 30,000 litres (experience showed that the tanks are too small).
Free space
Spacious residential farm with common areas and 1.7 hectares of meadow orchards with partial livestock (sheep, sometimes horses).
Links
www.wohnprojekt-pries.de
www.brennessel-kiel.de
Report on the eco-housing project https://taz.de/!380254/
Last Updated: May 4, 2020
Similar projects on sdg21:
All project/s of the planning office: ; City region: Kiel and surrounding area; Country: Germany; Characteristics: 01 - 02 Floors, Condominiums, Terraced house, Residential, Housing project, Eco-settlement; typology: Settlement; Thematic: CHP, Organic horticulture, Local heating, Rainwater harvesting, Free of parking spaces







