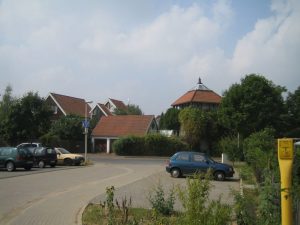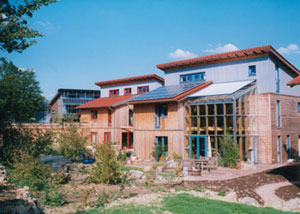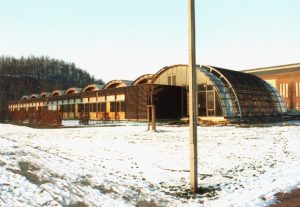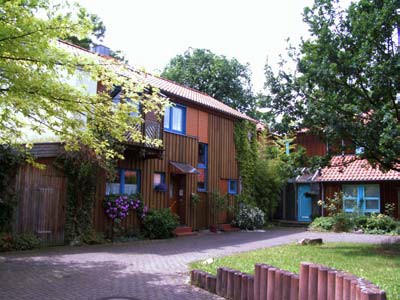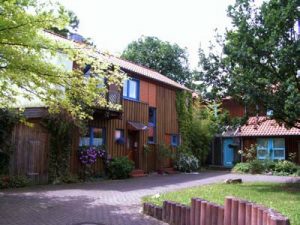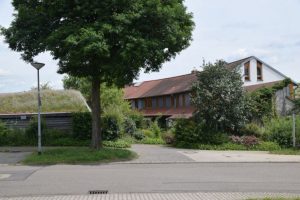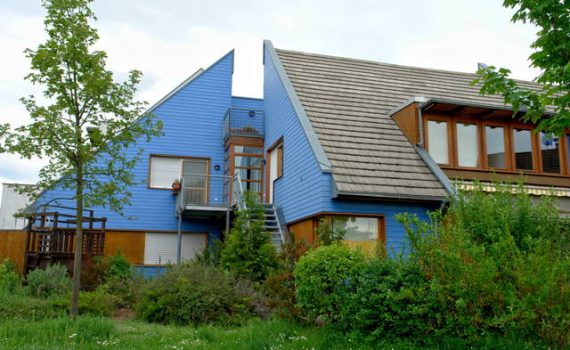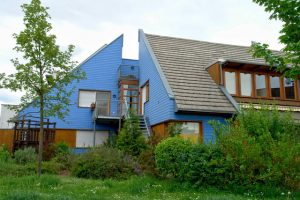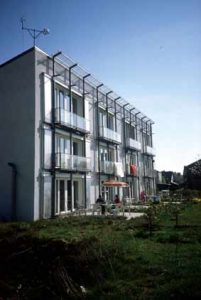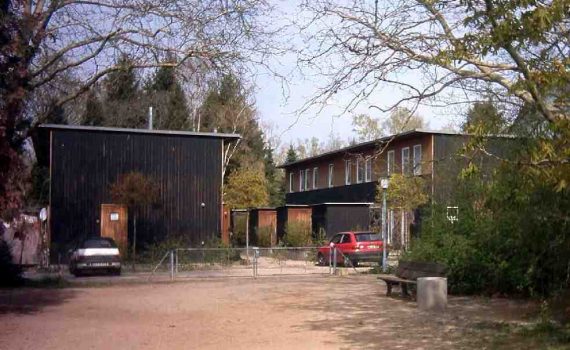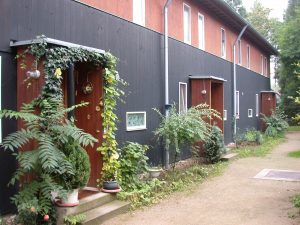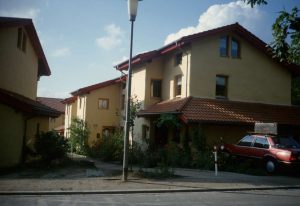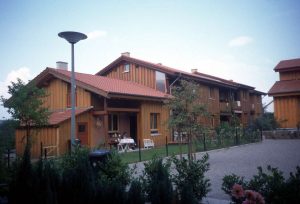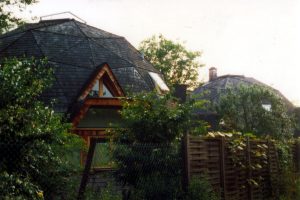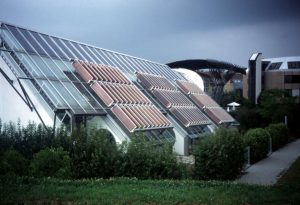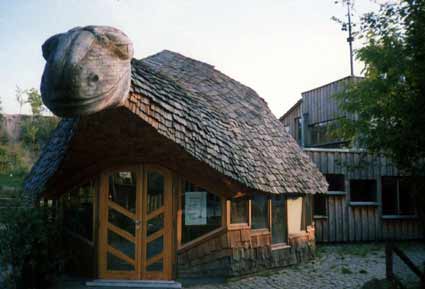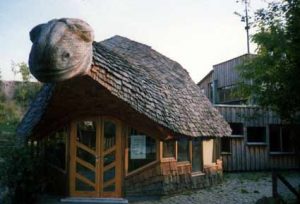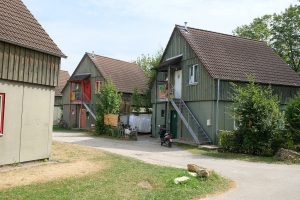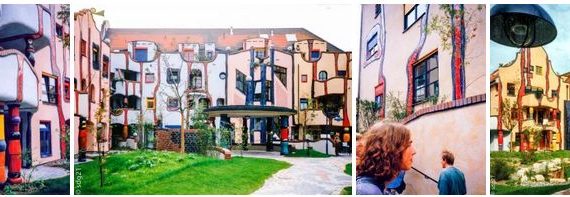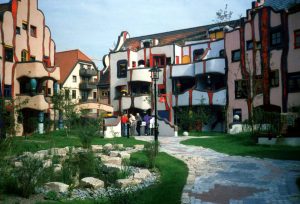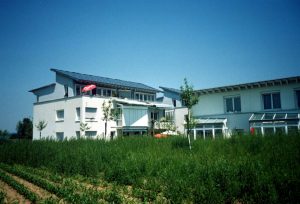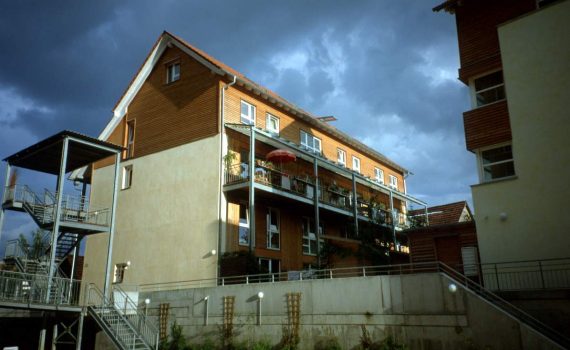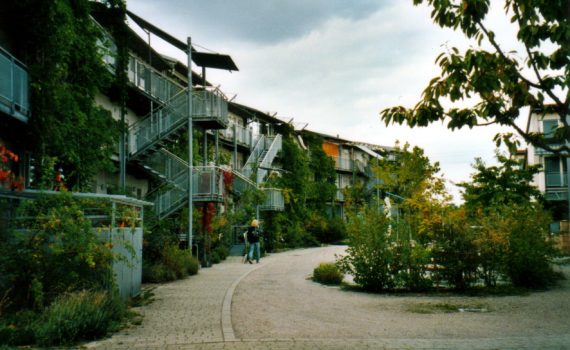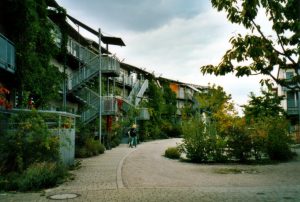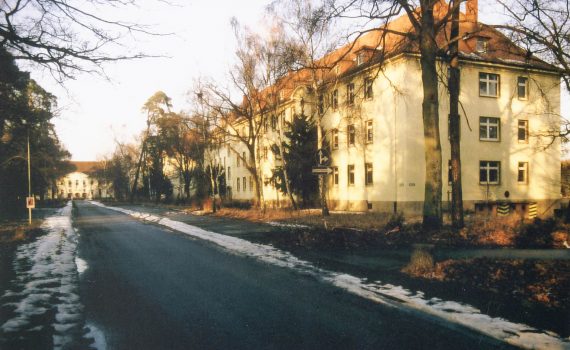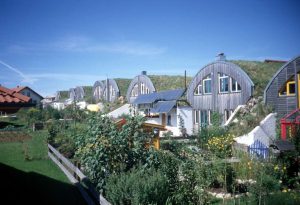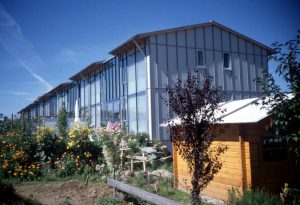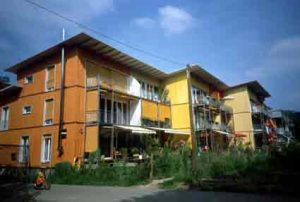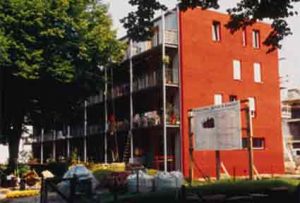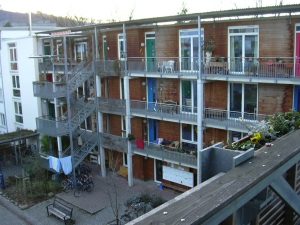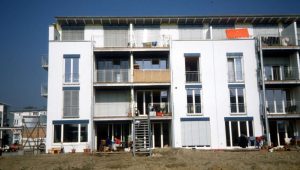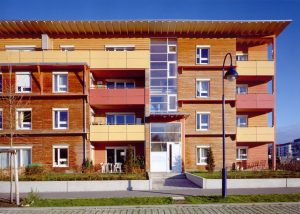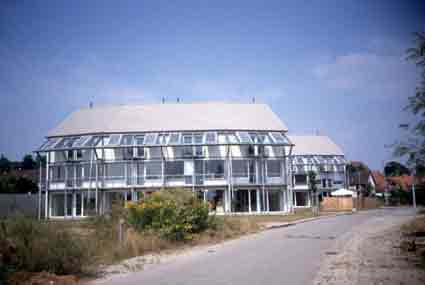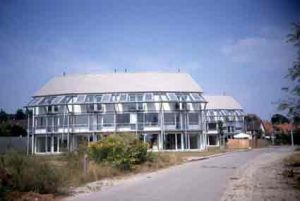Dekade: 1990-1999
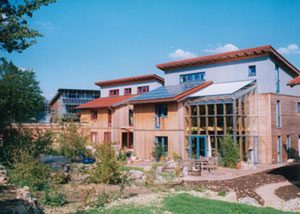 58638 Iserlohn: Street: Oestricher Str. 39 to 57, organisation and structuring of the project: Verein Wohnhof Iserlohn e.V., architecture: Energie- und umweltgerechtes Bauen, Leo Schwering. Approx. 55 people in 17 flats and 2 offices as terraced, semi-detached and detached houses, grass roof, timber frame construction, development without parking spaces (central parking spaces in front), innovative financing concept, legal form "association". 3rd prize in the 2000 Märkischer Kreis timber construction prize.
58638 Iserlohn: Street: Oestricher Str. 39 to 57, organisation and structuring of the project: Verein Wohnhof Iserlohn e.V., architecture: Energie- und umweltgerechtes Bauen, Leo Schwering. Approx. 55 people in 17 flats and 2 offices as terraced, semi-detached and detached houses, grass roof, timber frame construction, development without parking spaces (central parking spaces in front), innovative financing concept, legal form "association". 3rd prize in the 2000 Märkischer Kreis timber construction prize.
59075 Hamm: The realisation competition for "Das Gesunde Haus" in the city of Hamm was won by a North Rhine-Westphalian-Danish architectural consortium. The city of Hamm provided an approx. 9,500 m2 plot of land on Hohenhöveler Straße in Bockum-Hövel for the realisation of the winning design.
 59077 Hamm: In the immediate vicinity of a central service area in the Pelkum district of Hammer, around 130 residential units have been built in ecological and at the same time cost-effective timber construction. To date (as of 12/2017), it is the largest timber housing estate in Germany. Completion: 1998
59077 Hamm: In the immediate vicinity of a central service area in the Pelkum district of Hammer, around 130 residential units have been built in ecological and at the same time cost-effective timber construction. To date (as of 12/2017), it is the largest timber housing estate in Germany. Completion: 1998
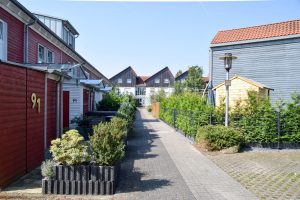 59075 Hamm: In the 1990s, 120 residential units were built on an area of approx. 3 hectares in the "Hoher Weg" ecological construction area in Hamm-Heessen. To date (as of 12/2017), it is the second-largest timber housing estate in Germany and NRW. Together with the "Heinrichstraße" timber housing estate in Hamm, it was the first major housing estate project in Hamm to be planned from the outset with primarily ecological aspects in mind and thus served as a role model for the ecological orientation of future construction areas in the Hamm urban area.
59075 Hamm: In the 1990s, 120 residential units were built on an area of approx. 3 hectares in the "Hoher Weg" ecological construction area in Hamm-Heessen. To date (as of 12/2017), it is the second-largest timber housing estate in Germany and NRW. Together with the "Heinrichstraße" timber housing estate in Hamm, it was the first major housing estate project in Hamm to be planned from the outset with primarily ecological aspects in mind and thus served as a role model for the ecological orientation of future construction areas in the Hamm urban area.
59192 Bergkamen: 27 units, "Women planning and building for women" Ebertstr. An IBA Emscher Park project
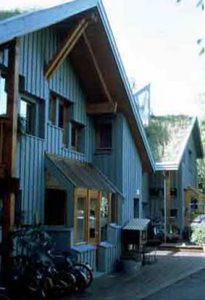 72138 Kirchintellinsfurth: Architecture: Tree house - Architectural office for ecological building, living environment planning, research
72138 Kirchintellinsfurth: Architecture: Tree house - Architectural office for ecological building, living environment planning, research
74172 Neckarsulm-Amorbach: the largest solar local heating project to date with a 150,000 m3 -The storage capacity was 65,000 m³ in 1997 and 115,000 m³ in 2001. The entire new development area with a total of 4,000 residential units has been realised in low-energy construction and is supplied via various local heating islands and CHP units. 2004: a biomass heating plant was put into operation. A housing estate with 1,300 units and a school are supplied by a solar system with seasonal storage.
74172 Neckarsulm- Amorbach: 45 units as single, double and multi-family houses, date of occupancy: 1999
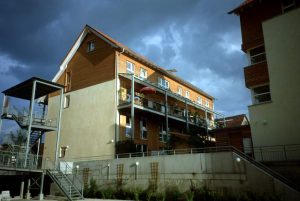 74321 Bietigheim-BissingenHousing estate near the Rommelmühle eco-centre. Planning by Joachim Eble Architecture. On the area next to the Rommelmühle 17 apartments of different sizes were built in 10 buildings. The buildings are characterised by the use of healthy building materials and a minimised heating energy requirement. Completion: 1999
74321 Bietigheim-BissingenHousing estate near the Rommelmühle eco-centre. Planning by Joachim Eble Architecture. On the area next to the Rommelmühle 17 apartments of different sizes were built in 10 buildings. The buildings are characterised by the use of healthy building materials and a minimised heating energy requirement. Completion: 1999
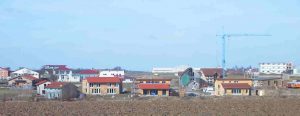 74549 Wolpertshausen: Bioenergiedorf mit Ökosiedlung. 1.800 EW. Ca. 50% Erneuerbare Energien. "Ecological residential area Wolpertshausen" wird komplett über Nahwärme bzw. von Biogas-Gemeinschaftsanlage (Inbetriebnahme: 1996) versorgt.
74549 Wolpertshausen: Bioenergiedorf mit Ökosiedlung. 1.800 EW. Ca. 50% Erneuerbare Energien. "Ecological residential area Wolpertshausen" wird komplett über Nahwärme bzw. von Biogas-Gemeinschaftsanlage (Inbetriebnahme: 1996) versorgt.
79110 Freiburg: Architect: Rolf Disch, model project with transparent thermal insulation, renovation of old buildings
 79100 Freiburg-Vauban (Project No. 1): 285 adults, children and young people in 45 flats which are mainly divided into shared flats. Former barracks buildings converted with a lot of own work, modelled on the Cherysee barracks in Constance; creation of low-cost living space; biodiesel CHP local heat supply, clay interior plastering, cellulose insulation etc., partly very large shared flats; food coop, first occupancy after renovation with ecological building materials: 1993.
79100 Freiburg-Vauban (Project No. 1): 285 adults, children and young people in 45 flats which are mainly divided into shared flats. Former barracks buildings converted with a lot of own work, modelled on the Cherysee barracks in Constance; creation of low-cost living space; biodiesel CHP local heat supply, clay interior plastering, cellulose insulation etc., partly very large shared flats; food coop, first occupancy after renovation with ecological building materials: 1993.
 79111 Freiburg: Construction of Europe's first CO2-neutralen Verwaltungs- und Produktionsgebäudes für Solarmodule der Firma Solar-Fabrik AG. Die Firma SolarFabrik ging 2015 insolvent. Unter der Marke "Solar-Fabrik" werden bis heute Solarmodule angeboten. Die Firma hat ihren Sitz in Wiesen (Bayern). Heute ist der "M10 SolarCampus" im Gebäude. Fertigstellung: 1999
79111 Freiburg: Construction of Europe's first CO2-neutralen Verwaltungs- und Produktionsgebäudes für Solarmodule der Firma Solar-Fabrik AG. Die Firma SolarFabrik ging 2015 insolvent. Unter der Marke "Solar-Fabrik" werden bis heute Solarmodule angeboten. Die Firma hat ihren Sitz in Wiesen (Bayern). Heute ist der "M10 SolarCampus" im Gebäude. Fertigstellung: 1999

