The painter Friedensreich Hundertwasser had designed several settlements and quarters during his lifetime, in which more far-reaching ecological and social aspects were taken into account very early on. Here you will find an overview of the projects realised by Hundertwasser. Hundertwasser was one of the most prominent initiators of ecological building in the 1980s. In particular, his intensive green roofs with trees and so-called "tree tenants" are groundbreaking contributions to the improvement of the living environment.
"Green roofs are the roof coverings of the future. [...] It will be hard to imagine that there was once a time when roofs were dead - without life and without vegetation."
Friedensreich Hundertwasser
in: Stifter, Roland (1988): Dachgärten: Grüne Inseln in der Stadt. Stuttgart
Three manifestos with reference to architecture was written by Hundertwasser:
1999 Manifesto for the GREEN CITADEL OF MAGDEBURG
www.gruene-zitadelle.de/de/hundertwasser/manifest
1958 Mould Manifesto AGAINST RATIONALISM IN ARCHITECTURE
www.hundertwasser.de/...verschimmelungsmanifest.php
1979 Manifesto "THE HOLY SHIT"
https://agrarinfo.ch/heilige_scheisse
And of course through his buildings, some of the larger ones of which are presented on this website.
The listed projects are displayed in descending order of size (m² floor space).
So the biggest project is upstairs.
Hill meadow country and thermal spa in Bad Blumau
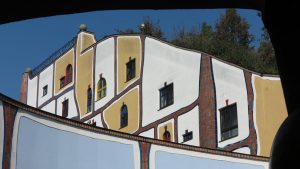 AT - 8283 Bad Blumau: the buildings are partly realised with recycled building materials, the whole resort is supplied with emission-free electricity and heat, which is generated in a geothermal plant. The resort was designed by Friedensreich Hundertwasser. Completion: 1997
AT - 8283 Bad Blumau: the buildings are partly realised with recycled building materials, the whole resort is supplied with emission-free electricity and heat, which is generated in a geothermal plant. The resort was designed by Friedensreich Hundertwasser. Completion: 1997
Show more >> – – – – – – – – – – – – – – – – – –
Hundertwasser House "Waldspirale
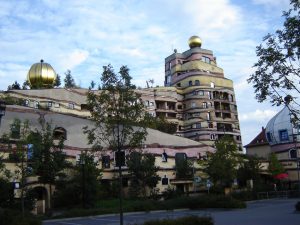 64289 Darmstadt: Forest spiral, design by Friedensreich Hundertwasser. Model project for the use of recycled concrete.
64289 Darmstadt: Forest spiral, design by Friedensreich Hundertwasser. Model project for the use of recycled concrete.
"Green roofs are the roof coverings of the future. [...] It will be hard to imagine that there was a time when roofs were dead - without life and without vegetation."
Friedensreich Hundertwasser in: Stifter, Roland (1988): Roof gardens: green islands in the city. Stuttgart
Show more >> – – – – – – – – – – – – – – – – – –
Hundertwasser housing estate "Living under the rain tower
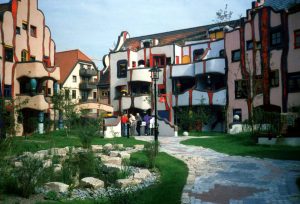 73207 Plochingen: residential complex designed according to Hundertwasser, green roof, water features, residential courtyard, many tourists. 62 apartments, 16 commercial units, 2,300 sqm area for a shopping market. 1.5 hectares of land. Construction time: 1991-1994
73207 Plochingen: residential complex designed according to Hundertwasser, green roof, water features, residential courtyard, many tourists. 62 apartments, 16 commercial units, 2,300 sqm area for a shopping market. 1.5 hectares of land. Construction time: 1991-1994
Show more >> – – – – – – – – – – – – – – – – – –
Green Citadel in Magdeburg by Friedensreich Hundertwasser
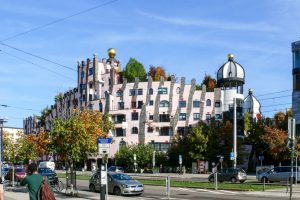 39104 Magdeburg: Mixed-use residential and commercial building with shops, event rooms, hotel with 42 rooms, theatre, offices, medical practices and a kindergarten. Usable area 11,300 m², 55 apartments, 33-metre high tower, "window right" and "tree obligation". Completion: 2005
39104 Magdeburg: Mixed-use residential and commercial building with shops, event rooms, hotel with 42 rooms, theatre, offices, medical practices and a kindergarten. Usable area 11,300 m², 55 apartments, 33-metre high tower, "window right" and "tree obligation". Completion: 2005
Show more >> – – – – – – – – – – – – – – – – – –
Hundertwasser House in Vienna
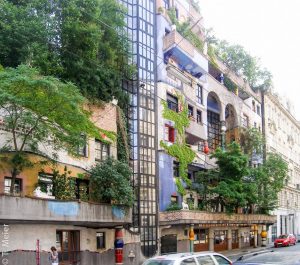 AT - 1030 Vienna: it is the first house built according to the ideas and designs of the painter Friedensreich Hundertwasser. The house contains 50 apartments, four business premises and a doctor's practice. About 250 trees and bushes were planted on the 16 private and three communal roof terraces and on the roofs. Completion: 1986
AT - 1030 Vienna: it is the first house built according to the ideas and designs of the painter Friedensreich Hundertwasser. The house contains 50 apartments, four business premises and a doctor's practice. About 250 trees and bushes were planted on the 16 private and three communal roof terraces and on the roofs. Completion: 1986
Show more >> – – – – – – – – – – – – – – – – – –
Environmental and cultural station Uelzen
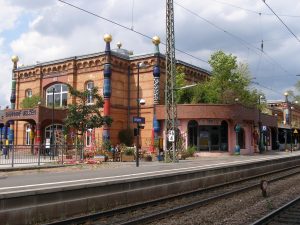 29525 Uelzen: According to the plans of the painter and architect Friedensreich Hundertwasser, the old brick building was redesigned into a colourful work of art during the EXPO 2000. Completion: 2000
29525 Uelzen: According to the plans of the painter and architect Friedensreich Hundertwasser, the old brick building was redesigned into a colourful work of art during the EXPO 2000. Completion: 2000
Show more >> – – – – – – – – – – – – – – – – – –
