< 3 WE
Student residence Vaakerstrasse Kassel
Size: 2 WE . Plot: Hectare 34127 Kassel: Two buildings with 4 room flatshares each in loam and low-energy construction, transparent thermal insulation, high proportion of own work. Completion: 1995
34127 Kassel: Two buildings with 4 room flatshares each in loam and low-energy construction, transparent thermal insulation, high proportion of own work. Completion: 1995
Show more >> – – – – – – – – – – – – – – – – – –
Plus energy house "Heliotrope
Size: 1 WE . Plot: Hectare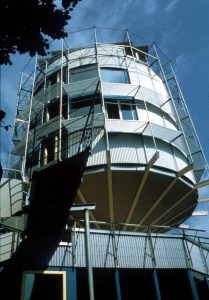 79100 Freiburg: the house turns to the sun and produces more solar energy than it consumes on average over the year. The house of the architect Rolf Disch, a pioneer of solar architecture, is probably one of the first and best-known plus-energy houses in the world. The Heliotrope is one of the few residential buildings in Europe to have a building-integrated biaxial tracking PV system. Completion: 1994
79100 Freiburg: the house turns to the sun and produces more solar energy than it consumes on average over the year. The house of the architect Rolf Disch, a pioneer of solar architecture, is probably one of the first and best-known plus-energy houses in the world. The Heliotrope is one of the few residential buildings in Europe to have a building-integrated biaxial tracking PV system. Completion: 1994
Show more >> – – – – – – – – – – – – – – – – – –
Energy self-sufficient solar house
Size: 1 WE . Plot: Hectare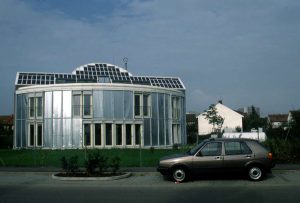 79114 FreiburgModel project of the Fraunhofer Institute for Solar Energy Systems (FhG ISE); the entire energy consumption of a single-family household is covered by the solar radiation reaching the building. Special features are a solar hydrogen gas stove and a fuel cell, as well as several other new developments. Completion: 1992
79114 FreiburgModel project of the Fraunhofer Institute for Solar Energy Systems (FhG ISE); the entire energy consumption of a single-family household is covered by the solar radiation reaching the building. Special features are a solar hydrogen gas stove and a fuel cell, as well as several other new developments. Completion: 1992
Show more >> – – – – – – – – – – – – – – – – – –
Assembly group On the terraces
Size: 1 WE . Plot: Hectare 37083 Göttingen: Building group "On the terraces". Planning: Baufrösche (Kassel)
37083 Göttingen: Building group "On the terraces". Planning: Baufrösche (Kassel)
Show more >> – – – – – – – – – – – – – – – – – –
Mound house "Ökostation" Freiburg
Size: 1 WE . Plot: Hectare 79110 Freiburg-Seeparkgelände: Architecture: Möhrle (Freiburg), created as part of the State Garden Show; today used as a BUND centre for children and youth work (environmental education). Natural garden, solar systems, rainwater harvesting, mound wood construction. "Hogan" (Native American); ecological interior design (all-wood furniture, resource-saving household appliances, ...), completion: 1986
79110 Freiburg-Seeparkgelände: Architecture: Möhrle (Freiburg), created as part of the State Garden Show; today used as a BUND centre for children and youth work (environmental education). Natural garden, solar systems, rainwater harvesting, mound wood construction. "Hogan" (Native American); ecological interior design (all-wood furniture, resource-saving household appliances, ...), completion: 1986
Show more >> – – – – – – – – – – – – – – – – – –
Villa Deconstructa
Size: 1 WE . Plot: Hectare79206 Breisach: Active and passive use of solar energy, use of recycled building materials. Client and architect: Thomas Spiegelhalter, completion 1993
Show more >> – – – – – – – – – – – – – – – – – –
Youth centre Stuttgart-Stammheim
Size: 1 WE . Plot: Hectare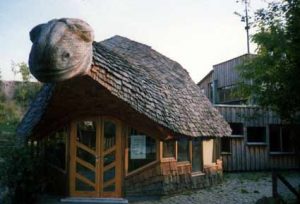 70439 Stuttgart-Stammheim: Youth house in timber construction with planning participation of the young people. Architecture: Peter Hübner. Completion: 1991
70439 Stuttgart-Stammheim: Youth house in timber construction with planning participation of the young people. Architecture: Peter Hübner. Completion: 1991
Show more >> – – – – – – – – – – – – – – – – – –
Industrial yard "Arche
Size: 1 WE . Plot: Hectare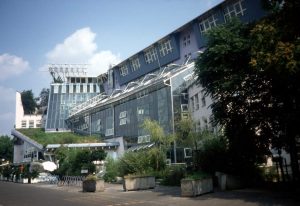 60486 Frankfurt-Westbahnhof: "Arche", architects: Eble + Sambeth (Tübingen); developer: Karlsruher Versicherungen AG, socio-cultural centre, initiative house, commercial courtyard, bistro full-value café, natural air-conditioning system (greened glass house with water features), day-care centre, rainwater treatment for toilet flushing, etc.; precursor project of the Prisma commercial yard in Nuremberg. Until the end of 2012, the entire building was supplied with waste heat from the taz printing plant (via a gas heat pump).
60486 Frankfurt-Westbahnhof: "Arche", architects: Eble + Sambeth (Tübingen); developer: Karlsruher Versicherungen AG, socio-cultural centre, initiative house, commercial courtyard, bistro full-value café, natural air-conditioning system (greened glass house with water features), day-care centre, rainwater treatment for toilet flushing, etc.; precursor project of the Prisma commercial yard in Nuremberg. Until the end of 2012, the entire building was supplied with waste heat from the taz printing plant (via a gas heat pump).
Show more >> – – – – – – – – – – – – – – – – – –
Environmental and cultural station Uelzen
Size: 0 CU . Plot: Hectare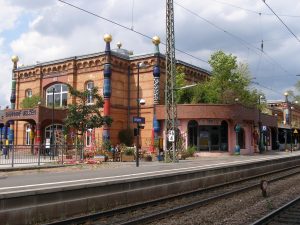 29525 Uelzen: According to the plans of the painter and architect Friedensreich Hundertwasser, the old brick building was redesigned into a colourful work of art during the EXPO 2000. Completion: 2000
29525 Uelzen: According to the plans of the painter and architect Friedensreich Hundertwasser, the old brick building was redesigned into a colourful work of art during the EXPO 2000. Completion: 2000
Show more >> – – – – – – – – – – – – – – – – – –
