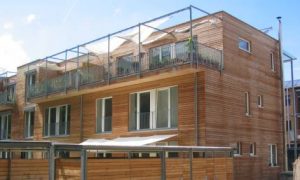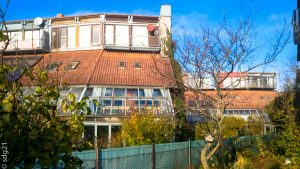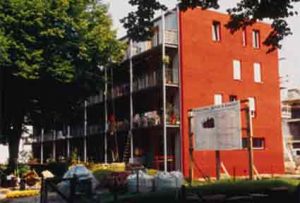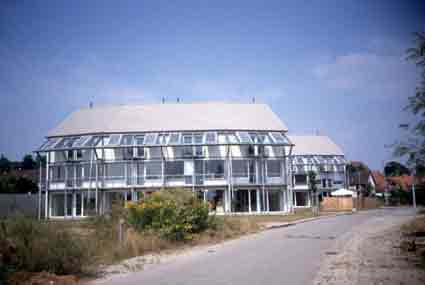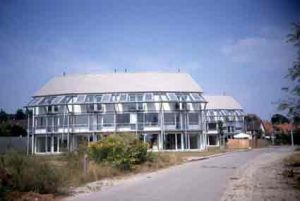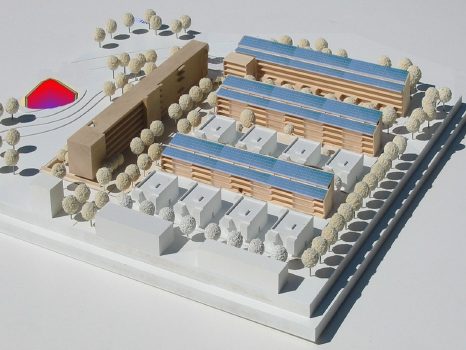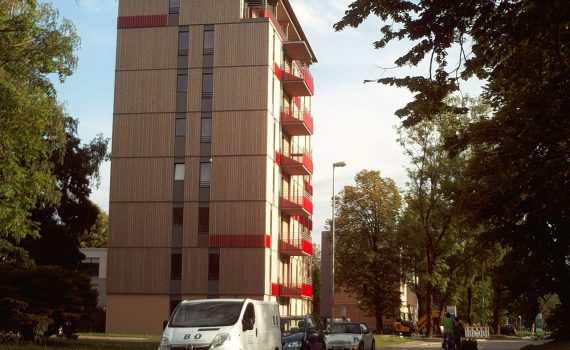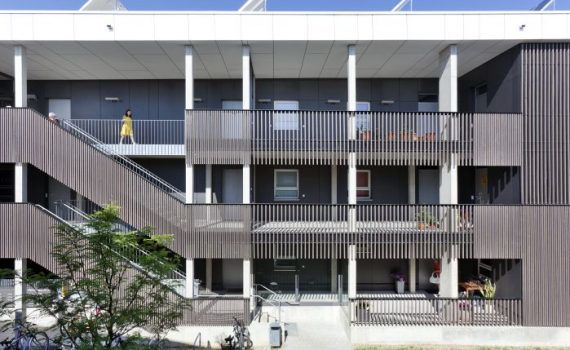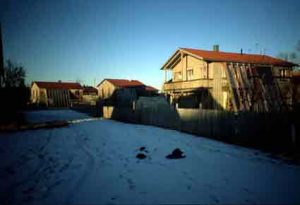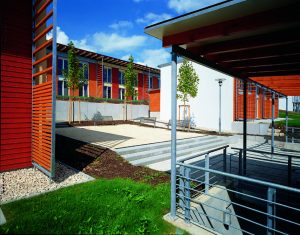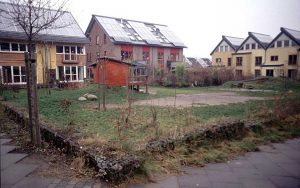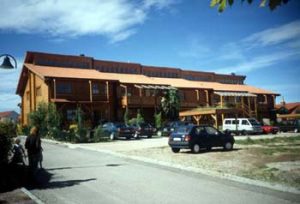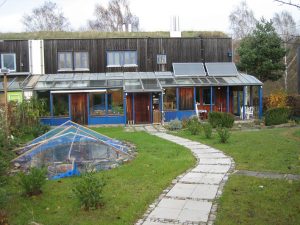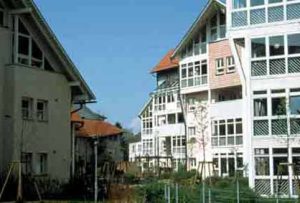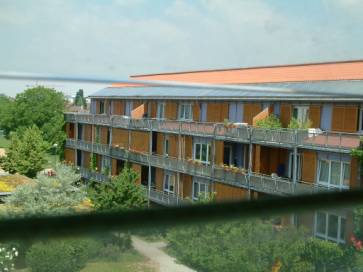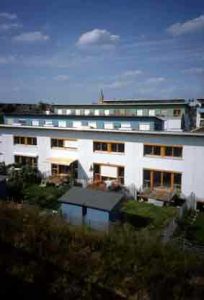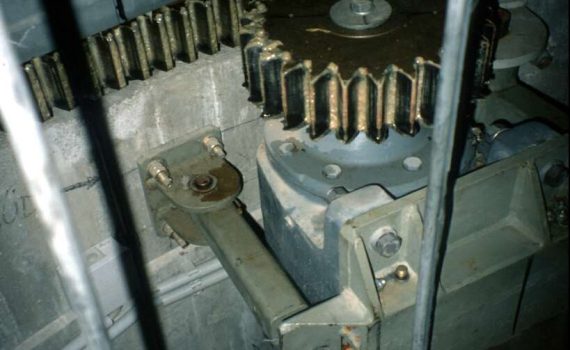Thema: Energy and climate protection
 79110 Freiburg-Seeparkgelände: Architecture: Möhrle (Freiburg), created as part of the State Garden Show; today used as a BUND centre for children and youth work (environmental education). Natural garden, solar systems, rainwater harvesting, mound wood construction. "Hogan" (Indians); ecological interior design (solid wood furniture, resource-saving household appliances, ...), completion: 1986
79110 Freiburg-Seeparkgelände: Architecture: Möhrle (Freiburg), created as part of the State Garden Show; today used as a BUND centre for children and youth work (environmental education). Natural garden, solar systems, rainwater harvesting, mound wood construction. "Hogan" (Indians); ecological interior design (solid wood furniture, resource-saving household appliances, ...), completion: 1986
79110 Freiburg: Architect: Rolf Disch, model project with transparent thermal insulation, renovation of old buildings
 79100 Freiburg-Vauban: extended citizen participation through the Forum Vauban, car-free living, public transport, car sharing, mixed use, solar garage, local heating with CHP units, nature-oriented open space design, building biology and ecological materials. 40% of households live without their own car. The number of parking spaces for the entire quarter is 0.42 PkW/WE. Large-scale completion: 2012
79100 Freiburg-Vauban: extended citizen participation through the Forum Vauban, car-free living, public transport, car sharing, mixed use, solar garage, local heating with CHP units, nature-oriented open space design, building biology and ecological materials. 40% of households live without their own car. The number of parking spaces for the entire quarter is 0.42 PkW/WE. Large-scale completion: 2012
 79100 Freiburg-Vauban (Project No. 1): 285 adults, children and young people in 45 flats which are mainly divided into shared flats. Former barracks buildings converted with a lot of own work, modelled on the Cherysee barracks in Constance; creation of low-cost living space; biodiesel CHP local heat supply, clay interior plastering, cellulose insulation etc., partly very large shared flats; food coop, first occupancy after renovation with ecological building materials: 1993.
79100 Freiburg-Vauban (Project No. 1): 285 adults, children and young people in 45 flats which are mainly divided into shared flats. Former barracks buildings converted with a lot of own work, modelled on the Cherysee barracks in Constance; creation of low-cost living space; biodiesel CHP local heat supply, clay interior plastering, cellulose insulation etc., partly very large shared flats; food coop, first occupancy after renovation with ecological building materials: 1993.
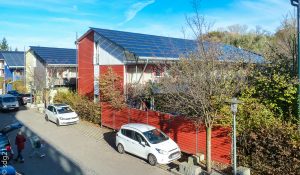 79100 Freiburg-Vauban59 UNITS. Architecture: Rolf Disch; plus energy houses with 81 to 210 m2 and variable floor plan design; cost savings during construction due to pre-assembly of building services systems and wooden elements; south-facing orientation; main façade glazing total k-value o.5; CHP for energy supply; Expo 2000 project. Completion: 2006
79100 Freiburg-Vauban59 UNITS. Architecture: Rolf Disch; plus energy houses with 81 to 210 m2 and variable floor plan design; cost savings during construction due to pre-assembly of building services systems and wooden elements; south-facing orientation; main façade glazing total k-value o.5; CHP for energy supply; Expo 2000 project. Completion: 2006
 79111 Freiburg: Construction of Europe's first CO2-neutralen Verwaltungs- und Produktionsgebäudes für Solarmodule der Firma Solar-Fabrik AG. Die Firma SolarFabrik ging 2015 insolvent. Unter der Marke "Solar-Fabrik" werden bis heute Solarmodule angeboten. Die Firma hat ihren Sitz in Wiesen (Bayern). Heute ist der "M10 SolarCampus" im Gebäude. Fertigstellung: 1999
79111 Freiburg: Construction of Europe's first CO2-neutralen Verwaltungs- und Produktionsgebäudes für Solarmodule der Firma Solar-Fabrik AG. Die Firma SolarFabrik ging 2015 insolvent. Unter der Marke "Solar-Fabrik" werden bis heute Solarmodule angeboten. Die Firma hat ihren Sitz in Wiesen (Bayern). Heute ist der "M10 SolarCampus" im Gebäude. Fertigstellung: 1999
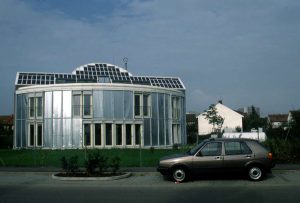 79114 FreiburgModel project of the Fraunhofer Institute for Solar Energy Systems (FhG ISE); the entire energy consumption of a single-family household is covered by the solar radiation reaching the building. Special features are a solar hydrogen gas stove and a fuel cell, as well as several other new developments. Completion: 1992
79114 FreiburgModel project of the Fraunhofer Institute for Solar Energy Systems (FhG ISE); the entire energy consumption of a single-family household is covered by the solar radiation reaching the building. Special features are a solar hydrogen gas stove and a fuel cell, as well as several other new developments. Completion: 1992
79206 Breisach: Active and passive use of solar energy, use of recycled building materials. Client and architect: Thomas Spiegelhalter, completion 1993
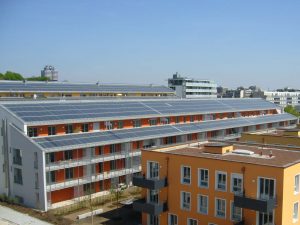 80797 Munich: to 45% solar supplied housing estate consisting of 4 large blocks of flats as well as eight smaller town houses with a total of 319 flats (30,400 m2 floor space). The residential buildings were constructed and marketed by five property development companies. The solar district heating neighbourhood was the third of four construction phases of the "Ackermannbogen" development area in Munich (total size: 2,200 flats, 500 workplaces and 9.2 hectares of new green space). Completion: 2006
80797 Munich: to 45% solar supplied housing estate consisting of 4 large blocks of flats as well as eight smaller town houses with a total of 319 flats (30,400 m2 floor space). The residential buildings were constructed and marketed by five property development companies. The solar district heating neighbourhood was the third of four construction phases of the "Ackermannbogen" development area in Munich (total size: 2,200 flats, 500 workplaces and 9.2 hectares of new green space). Completion: 2006
81829 Munich, Messestadt Riem: 28 apartments, including 6 maisonettes, in 2 houses, low-energy construction. Completion 2001
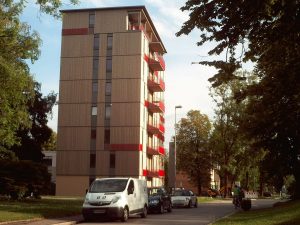 83043 Bad Aibling: The "H8" building is the first eight-story wooden high-rise in Germany. It was built in 2011 in the Upper Bavarian town of Bad Aibling. Together with the building E3 in Berlin, it is currently one of the tallest wooden buildings in Germany. 9 WEs and offices. Usable area: 803 m2, Architect: Architekturbüro Schankula. Client: B&O Wohnungswirtschaft, the building is located in a zero-energy quarter, completion: 2011
83043 Bad Aibling: The "H8" building is the first eight-story wooden high-rise in Germany. It was built in 2011 in the Upper Bavarian town of Bad Aibling. Together with the building E3 in Berlin, it is currently one of the tallest wooden buildings in Germany. 9 WEs and offices. Usable area: 803 m2, Architect: Architekturbüro Schankula. Client: B&O Wohnungswirtschaft, the building is located in a zero-energy quarter, completion: 2011
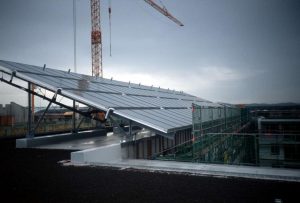 88045 Friedrichshafen: 570 apartments, 40,000 sqm living space, 4.2 million euros for solar technology = 5,500 euros additional investment per apartment = 83 euros/sqm living space, research project of ITW, Stuttgart, solar coverage ratio is of 50 % (heating and hot water), 4,056 sqm solar collectors, 12,000 cubic meters storage (33 m diameter, 20 m high)
88045 Friedrichshafen: 570 apartments, 40,000 sqm living space, 4.2 million euros for solar technology = 5,500 euros additional investment per apartment = 83 euros/sqm living space, research project of ITW, Stuttgart, solar coverage ratio is of 50 % (heating and hot water), 4,056 sqm solar collectors, 12,000 cubic meters storage (33 m diameter, 20 m high)
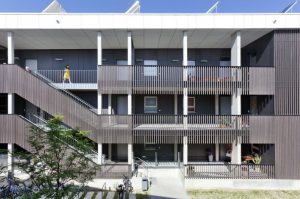 85049 Ingolstadt: With 116 units in timber construction out of a total of 142 units, this is one of the larger timber housing estates in Germany. It was realised in three construction phases, with 81 units by bogevischs buero architekten & stadtplaner gmbh, Munich; as well as 35 by Behnisch Architekten, Stgt. and 26 units by Brand Architekten, Ingolstadt (in mineral construction); client: St. Gundekar-Werk Wohnungs- und Städtebaugesellschaft mbH, Schwabach. Completion: 2011
85049 Ingolstadt: With 116 units in timber construction out of a total of 142 units, this is one of the larger timber housing estates in Germany. It was realised in three construction phases, with 81 units by bogevischs buero architekten & stadtplaner gmbh, Munich; as well as 35 by Behnisch Architekten, Stgt. and 26 units by Brand Architekten, Ingolstadt (in mineral construction); client: St. Gundekar-Werk Wohnungs- und Städtebaugesellschaft mbH, Schwabach. Completion: 2011
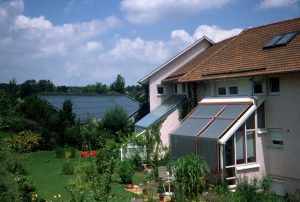 88212 Ravensburg: Building biology terraced housing estate, 29 units, completion: 1993, architecture: Joachim Eble, client: Siedlungswerk Gemeinnützige Gesellschaft für Wohnungs- und Städtebau, Stuttgart. Solar-assisted local heating supply and first collective collector system (115 m² as a pilot project in Baden-Württemberg) generate 50 % of hot water with 5 m³ short-term heat storage. Price reduction of 50% compared to individual systems on each house.
88212 Ravensburg: Building biology terraced housing estate, 29 units, completion: 1993, architecture: Joachim Eble, client: Siedlungswerk Gemeinnützige Gesellschaft für Wohnungs- und Städtebau, Stuttgart. Solar-assisted local heating supply and first collective collector system (115 m² as a pilot project in Baden-Württemberg) generate 50 % of hot water with 5 m³ short-term heat storage. Price reduction of 50% compared to individual systems on each house.
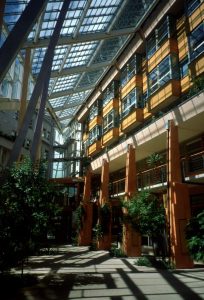 90443 Nuremberg: Planning: Joachim Eble Architecture. Property developer: Karlsruher Lebensversicherung AG. Exceptional colour design. "Urban oasis" in an intensively urbanised and sealed city district. Natural air conditioning system with water concept (Ramboll Studio Dreiseitl). Offices and commercial space on the lower floors. One-storey residential building and maisonette apartments on the ground floor with a total of 61 flats. Partly in board stack construction, high building biology standard. Completion: 1997
90443 Nuremberg: Planning: Joachim Eble Architecture. Property developer: Karlsruher Lebensversicherung AG. Exceptional colour design. "Urban oasis" in an intensively urbanised and sealed city district. Natural air conditioning system with water concept (Ramboll Studio Dreiseitl). Offices and commercial space on the lower floors. One-storey residential building and maisonette apartments on the ground floor with a total of 61 flats. Partly in board stack construction, high building biology standard. Completion: 1997
94336 Windberg: 106 beds in 39 single, double and four-bed rooms, also 10 common rooms; wheelchair accessible. Solar architecture with TWD thermal insulation by Thomas Herzog. Completion: 1991
 24113 Kiel-Hassee: Werkgemeinschaft für Architektur und Städtebau (Heidrun Buhse, H.Schulze, a.o.), 21 dwelling units, reed sewage treatment plant, compost toilets, BHKW with local heating network, planning by architects, cooperative, participation, community house, kindergarten, architectural office, organic building form. Completion: 1992
24113 Kiel-Hassee: Werkgemeinschaft für Architektur und Städtebau (Heidrun Buhse, H.Schulze, a.o.), 21 dwelling units, reed sewage treatment plant, compost toilets, BHKW with local heating network, planning by architects, cooperative, participation, community house, kindergarten, architectural office, organic building form. Completion: 1992
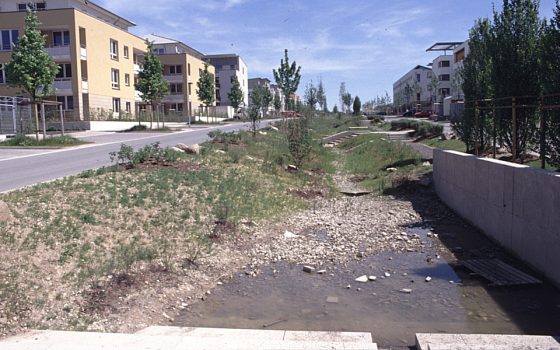 30539 Hanover-Kronsberg: Reducing energy consumption through low-energy construction, saving electricity and using CHP units. A passive house estate (see "Lummerland estate") and a solar estate with solar local heating and seasonal storage were realised as sub-projects. Intensive green space design. Rainwater is channelled into the trough-trench system. Completion: 2000
30539 Hanover-Kronsberg: Reducing energy consumption through low-energy construction, saving electricity and using CHP units. A passive house estate (see "Lummerland estate") and a solar estate with solar local heating and seasonal storage were realised as sub-projects. Intensive green space design. Rainwater is channelled into the trough-trench system. Completion: 2000
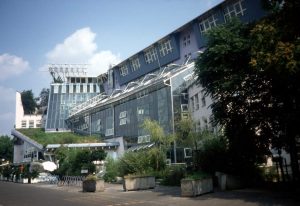 60486 Frankfurt-Westbahnhof: "Arche", Architekten: Eble + Sambeth (Tübingen); Bauträger: Karlsruher Versicherungen AG, Soziokulturelles Zentrum, Initiativenhaus, Gewerbehof, Bistro-Vollwertcafe, Naturklimaanlage (begrüntes Glashaus mit Wasserspielen), Kindertagesstätte, Regenwasseraufbereitung für die Toilettenspülung, etc.; Vorläuferprojekt des Prisma commercial yard in Nuremberg. Until the end of 2012, the entire building was supplied with waste heat from the taz printing plant (via a gas heat pump).
60486 Frankfurt-Westbahnhof: "Arche", Architekten: Eble + Sambeth (Tübingen); Bauträger: Karlsruher Versicherungen AG, Soziokulturelles Zentrum, Initiativenhaus, Gewerbehof, Bistro-Vollwertcafe, Naturklimaanlage (begrüntes Glashaus mit Wasserspielen), Kindertagesstätte, Regenwasseraufbereitung für die Toilettenspülung, etc.; Vorläuferprojekt des Prisma commercial yard in Nuremberg. Until the end of 2012, the entire building was supplied with waste heat from the taz printing plant (via a gas heat pump).
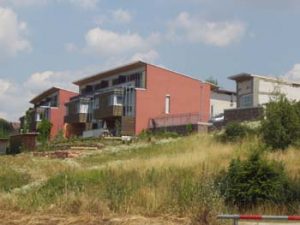 76228 Karlsruhe-Hohenwettersbach: "50 Morgen": 150 WE. Verschiedene Architekten und Bauträger u.a. P.I.A., Gisa und Ingo Bohning, LEG Baden-Württemberg. Energieversorgung erfolgt über ein Nahwärmenetz, das von einem Block-Heiz-Kraft-Werk (BHKW) Strom und Wärme bezieht. Das BHKW verbrennt Biogas, das aus einem Teil der Karlsruher Bioabfälle gewonnen wird. Teilweise wurden die Gebäude in Passivhaus- Bauweise realisiert und ökologische Materialien verwendet. Fertigstellung: 2004
76228 Karlsruhe-Hohenwettersbach: "50 Morgen": 150 WE. Verschiedene Architekten und Bauträger u.a. P.I.A., Gisa und Ingo Bohning, LEG Baden-Württemberg. Energieversorgung erfolgt über ein Nahwärmenetz, das von einem Block-Heiz-Kraft-Werk (BHKW) Strom und Wärme bezieht. Das BHKW verbrennt Biogas, das aus einem Teil der Karlsruher Bioabfälle gewonnen wird. Teilweise wurden die Gebäude in Passivhaus- Bauweise realisiert und ökologische Materialien verwendet. Fertigstellung: 2004
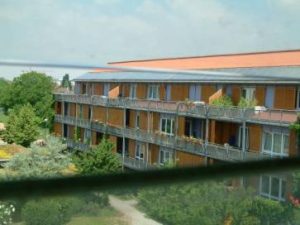 69115 Heidelberg: 68 rental apartments with a heating energy requirement of less than 50 (kWh/m2a). Architect: Gerstner. Project participants: ifeu-Institut, ebök, among others. High standard under narrow margin of rent control in social housing. 170 m² solar thermal system, 200 m² solar power system with 23 kW. Building materials: materials containing PVC and CFCs as well as tropical wood were avoided. Wooden windows were installed, in heavily used areas wood-aluminium composite windows. Occupation: 1996
69115 Heidelberg: 68 rental apartments with a heating energy requirement of less than 50 (kWh/m2a). Architect: Gerstner. Project participants: ifeu-Institut, ebök, among others. High standard under narrow margin of rent control in social housing. 170 m² solar thermal system, 200 m² solar power system with 23 kW. Building materials: materials containing PVC and CFCs as well as tropical wood were avoided. Wooden windows were installed, in heavily used areas wood-aluminium composite windows. Occupation: 1996
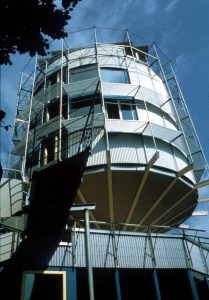 79100 Freiburg: the house turns to the sun and produces more solar energy than it consumes on average over the year. The house of the architect Rolf Disch, a pioneer of solar architecture, is probably one of the first and best-known plus-energy houses in the world. The Heliotrope is one of the few residential buildings in Europe to have a building-integrated biaxial tracking PV system. Completion: 1994
79100 Freiburg: the house turns to the sun and produces more solar energy than it consumes on average over the year. The house of the architect Rolf Disch, a pioneer of solar architecture, is probably one of the first and best-known plus-energy houses in the world. The Heliotrope is one of the few residential buildings in Europe to have a building-integrated biaxial tracking PV system. Completion: 1994

