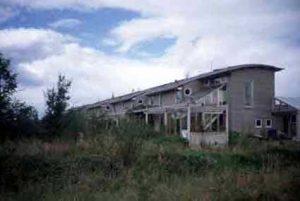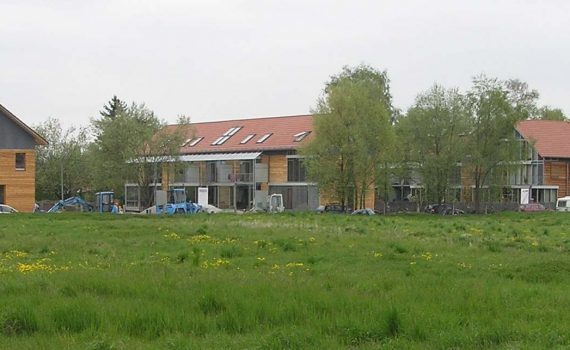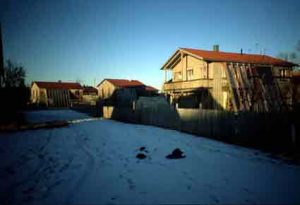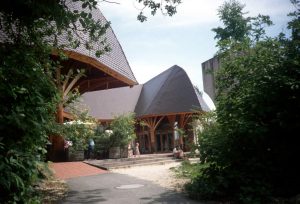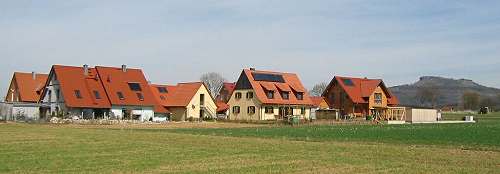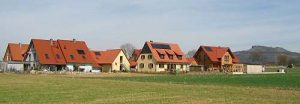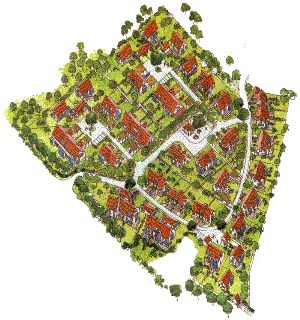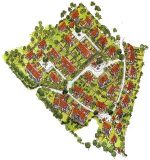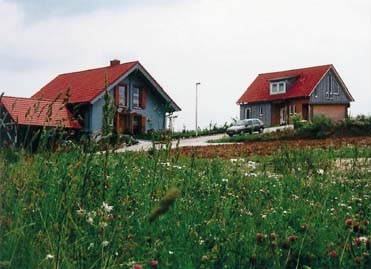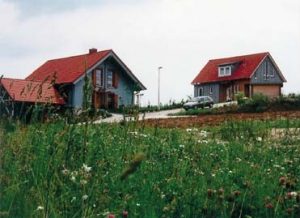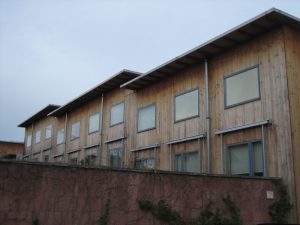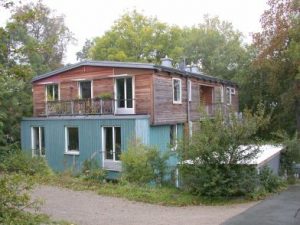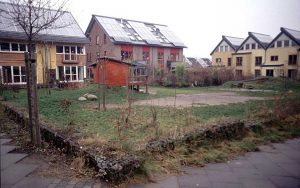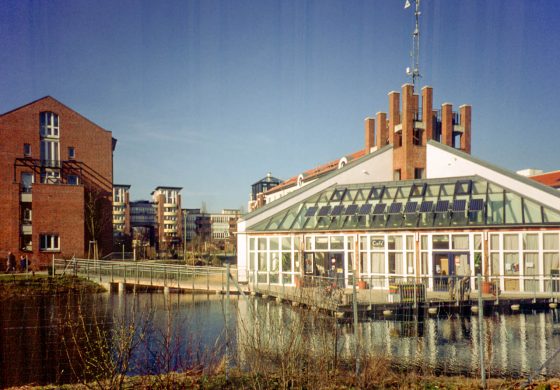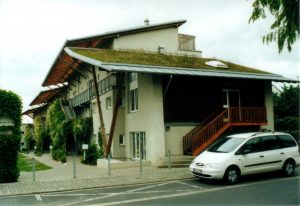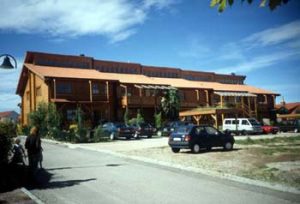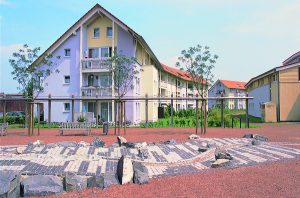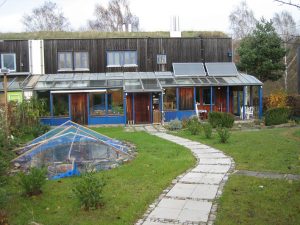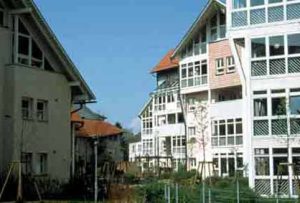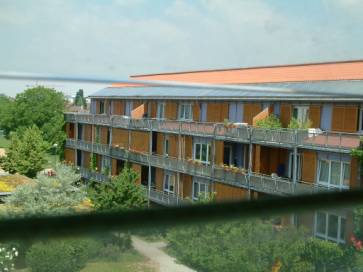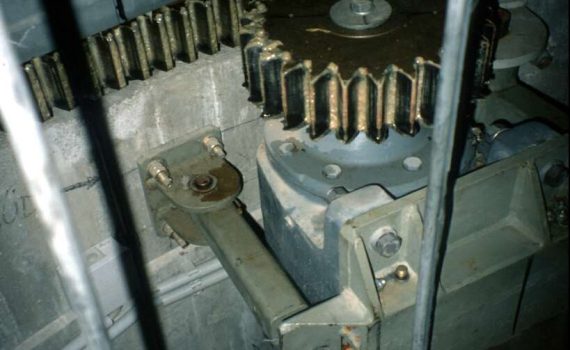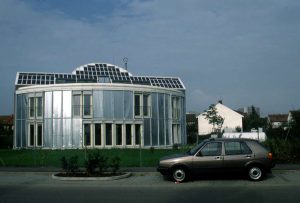 79114 FreiburgModel project of the Fraunhofer Institute for Solar Energy Systems (FhG ISE); the entire energy consumption of a single-family household is covered by the solar radiation reaching the building. Special features are a solar hydrogen gas stove and a fuel cell, as well as several other new developments. Completion: 1992
79114 FreiburgModel project of the Fraunhofer Institute for Solar Energy Systems (FhG ISE); the entire energy consumption of a single-family household is covered by the solar radiation reaching the building. Special features are a solar hydrogen gas stove and a fuel cell, as well as several other new developments. Completion: 1992
Dekade: 1990-1999
79206 Breisach: Active and passive use of solar energy, use of recycled building materials. Client and architect: Thomas Spiegelhalter, completion 1993
82140 Olching: Project of the Bavarian model project "Living in timber construction", two-storey complex with 27 flats. Compact design, which - despite the relatively close arrangement of the buildings to each other - allows the residents to have easily usable private garden areas. Completion: 1997(?)
82178 Puchheim: Two house types characterize the residential complex along an inner traffic-free play and development area, which is bordered at the south and north ends by community facilities.
84478 Waldkraiburg: A housing estate with 62 apartments, 2 shops, 2 offices and an underground car park with 54 parking spaces, in the concept of a garden city. Completion: 1994/95
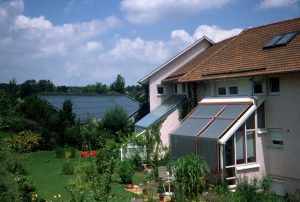 88212 Ravensburg: Building biology terraced housing estate, 29 units, completion: 1993, architecture: Joachim Eble, client: Siedlungswerk Gemeinnützige Gesellschaft für Wohnungs- und Städtebau, Stuttgart. Solar-assisted local heating supply and first collective collector system (115 m² as a pilot project in Baden-Württemberg) generate 50 % of hot water with 5 m³ short-term heat storage. Price reduction of 50% compared to individual systems on each house.
88212 Ravensburg: Building biology terraced housing estate, 29 units, completion: 1993, architecture: Joachim Eble, client: Siedlungswerk Gemeinnützige Gesellschaft für Wohnungs- und Städtebau, Stuttgart. Solar-assisted local heating supply and first collective collector system (115 m² as a pilot project in Baden-Württemberg) generate 50 % of hot water with 5 m³ short-term heat storage. Price reduction of 50% compared to individual systems on each house.
87435 Kempten: 64 units, nationwide model project of the Experimental Housing and Urban Development Programme of the Federal Government and the State of Bavaria, architecture: Gruppe 4+. Participation: Wohnbund. Common area, guest apartment, student apartments, day care, assisted living community with the aim of integrating elderly and disabled people and integrating and upgrading the entire urban quarter. Several awards, including the German Urban Development Prize. Completion: 1994
Cooperative for social, ecological and self-managed living Wogeno was founded in 1993 and entered in the register as a cooperative in 1994 and has since established itself as an umbrella cooperative. As of 1.1.2016, WOGENO has a total of 19 houses in Munich with 530 apartments occupied by WOGENO members. The newest Wogeno house is the [...]
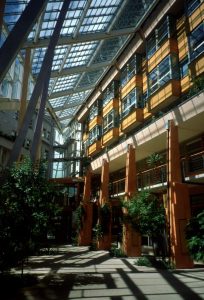 90443 Nuremberg: Planning: Joachim Eble Architecture. Property developer: Karlsruher Lebensversicherung AG. Exceptional colour design. "Urban oasis" in an intensively urbanised and sealed city district. Natural air conditioning system with water concept (Ramboll Studio Dreiseitl). Offices and commercial space on the lower floors. One-storey residential building and maisonette apartments on the ground floor with a total of 61 flats. Partly in board stack construction, high building biology standard. Completion: 1997
90443 Nuremberg: Planning: Joachim Eble Architecture. Property developer: Karlsruher Lebensversicherung AG. Exceptional colour design. "Urban oasis" in an intensively urbanised and sealed city district. Natural air conditioning system with water concept (Ramboll Studio Dreiseitl). Offices and commercial space on the lower floors. One-storey residential building and maisonette apartments on the ground floor with a total of 61 flats. Partly in board stack construction, high building biology standard. Completion: 1997
94336 Windberg: 106 beds in 39 single, double and four-bed rooms, also 10 common rooms; wheelchair accessible. Solar architecture with TWD thermal insulation by Thomas Herzog. Completion: 1991
 24113 Kiel-Hassee: Werkgemeinschaft für Architektur und Städtebau (Heidrun Buhse, H.Schulze, a.o.), 21 dwelling units, reed sewage treatment plant, compost toilets, BHKW with local heating network, planning by architects, cooperative, participation, community house, kindergarten, architectural office, organic building form. Completion: 1992
24113 Kiel-Hassee: Werkgemeinschaft für Architektur und Städtebau (Heidrun Buhse, H.Schulze, a.o.), 21 dwelling units, reed sewage treatment plant, compost toilets, BHKW with local heating network, planning by architects, cooperative, participation, community house, kindergarten, architectural office, organic building form. Completion: 1992
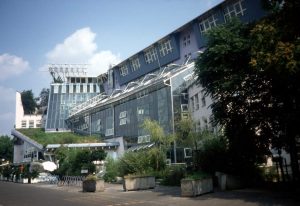 60486 Frankfurt-Westbahnhof: "Arche", Architekten: Eble + Sambeth (Tübingen); Bauträger: Karlsruher Versicherungen AG, Soziokulturelles Zentrum, Initiativenhaus, Gewerbehof, Bistro-Vollwertcafe, Naturklimaanlage (begrüntes Glashaus mit Wasserspielen), Kindertagesstätte, Regenwasseraufbereitung für die Toilettenspülung, etc.; Vorläuferprojekt des Prisma commercial yard in Nuremberg. Until the end of 2012, the entire building was supplied with waste heat from the taz printing plant (via a gas heat pump).
60486 Frankfurt-Westbahnhof: "Arche", Architekten: Eble + Sambeth (Tübingen); Bauträger: Karlsruher Versicherungen AG, Soziokulturelles Zentrum, Initiativenhaus, Gewerbehof, Bistro-Vollwertcafe, Naturklimaanlage (begrüntes Glashaus mit Wasserspielen), Kindertagesstätte, Regenwasseraufbereitung für die Toilettenspülung, etc.; Vorläuferprojekt des Prisma commercial yard in Nuremberg. Until the end of 2012, the entire building was supplied with waste heat from the taz printing plant (via a gas heat pump).
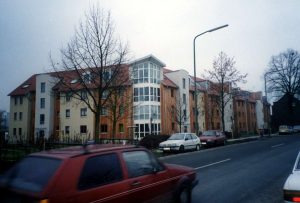
![]() D - 40549 Düsseldorf-Heerdt: 156 WE, 60 Permakultur-Mietergärten, Ökologisches Zentrum für Angebote der ökopädagogischen Bildungsarbeit für Grundschulklassen und Kindergärten.
Weitere 20 - 30 Einfamilienhäuser (verbunden mit einem Erdwärme-Heizungsprojekt), ein Geschosswohnungsbau und ein Kindergarten sind geplant.
D - 40549 Düsseldorf-Heerdt: 156 WE, 60 Permakultur-Mietergärten, Ökologisches Zentrum für Angebote der ökopädagogischen Bildungsarbeit für Grundschulklassen und Kindergärten.
Weitere 20 - 30 Einfamilienhäuser (verbunden mit einem Erdwärme-Heizungsprojekt), ein Geschosswohnungsbau und ein Kindergarten sind geplant.
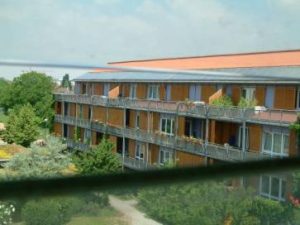 69115 Heidelberg: 68 rental apartments with a heating energy requirement of less than 50 (kWh/m2a). Architect: Gerstner. Project participants: ifeu-Institut, ebök, among others. High standard under narrow margin of rent control in social housing. 170 m² solar thermal system, 200 m² solar power system with 23 kW. Building materials: materials containing PVC and CFCs as well as tropical wood were avoided. Wooden windows were installed, in heavily used areas wood-aluminium composite windows. Occupation: 1996
69115 Heidelberg: 68 rental apartments with a heating energy requirement of less than 50 (kWh/m2a). Architect: Gerstner. Project participants: ifeu-Institut, ebök, among others. High standard under narrow margin of rent control in social housing. 170 m² solar thermal system, 200 m² solar power system with 23 kW. Building materials: materials containing PVC and CFCs as well as tropical wood were avoided. Wooden windows were installed, in heavily used areas wood-aluminium composite windows. Occupation: 1996
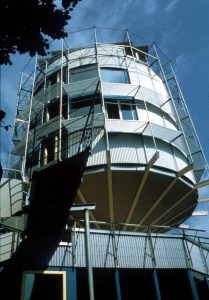 79100 Freiburg: the house turns to the sun and produces more solar energy than it consumes on average over the year. The house of the architect Rolf Disch, a pioneer of solar architecture, is probably one of the first and best-known plus-energy houses in the world. The Heliotrope is one of the few residential buildings in Europe to have a building-integrated biaxial tracking PV system. Completion: 1994
79100 Freiburg: the house turns to the sun and produces more solar energy than it consumes on average over the year. The house of the architect Rolf Disch, a pioneer of solar architecture, is probably one of the first and best-known plus-energy houses in the world. The Heliotrope is one of the few residential buildings in Europe to have a building-integrated biaxial tracking PV system. Completion: 1994


