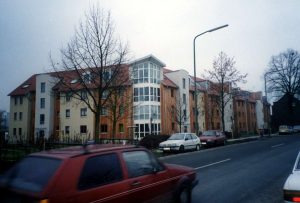59075 Hamm: The realisation competition for "The Healthy House" in the city of Hamm was won by a North Rhine-Westphalian-Danish architects' association. For the realization of the winning design, the city of Hamm provided an approx. 9,500 m² plot of land on Hohenhöveler Straße in Bockum-Hövel.
After a construction period of about 17 months, the developer and investor, the "Hammer gemeinnützige Baugesellschaft", announced the completion of construction in December 1996. "Das gesunde Haus" Hamm is located between a small-scale colliery housing estate and a dense new development area of the 1970s in large-scale construction and comprises 56 social housing units divided into four 2-4-storey rows of houses. The outstanding architectural element is a so-called linear energy wall, a two-storey structure which, as a multifunctional wall, forms a noise barrier for the apartments and the open spaces located within the housing complex and also serves to accommodate cellar spare rooms, bicycle storage rooms and the building services.
In keeping with the former use of the building site as a miners' settlement, the new housing estate is interspersed with large garden and green areas as well as footpaths. The open space areas inside the housing estate with tenant gardens, children's playground, footpaths and a meadow orchard are kept free of any vehicular traffic. The north-south orientation of the buildings enables optimal passive use of solar energy. All buildings have been constructed in accordance with the low-energy standard. Instead of a central heating system, each of the four rows of houses was equipped with a decentralized gas condensing boiler for heating and hot water. The surplus rainwater from the extensively greened roofs is channelled via pipes into two alternating troughs for infiltration on the building's own grounds. The construction of all 56 apartments was supported with public funds within the framework of housing subsidies (1st and 2nd subsidy path). In accordance with the different requirements of the future residents, a broad social mix has been implemented with the construction of use-neutral social housing, apartments for the elderly, handicapped-accessible and barrier-free apartments on the ground floor and tenant single-family homes for large families. In the southernmost building cube, the installation of a community room offers the possibility of meeting and establishing social contacts.
Source: Brochure "Ecological City of the Future - Final Report 2003 on the Model Project of the State Government".
Last Updated: May 5, 2020
Similar projects on sdg21:
All project/s of the planning office: ; City region: Hamm and surrounding area; Country: Germany; Bundesland: NRW; Characteristics: 01 - 02 Floors, 03 - 4 floors, Terraced house; typology: Settlement; Thematic: Building Biology, Green roofs, Renewable, Rainwater infiltration, Ecological City of the Future NRW





