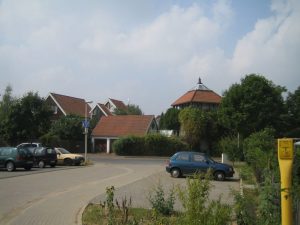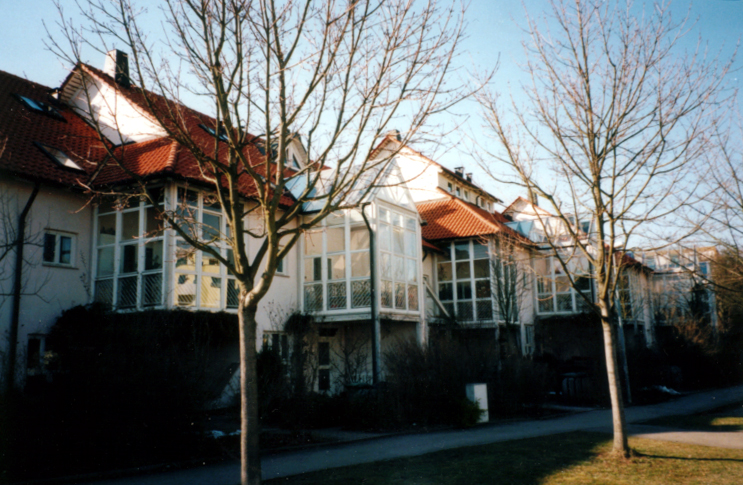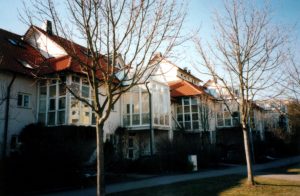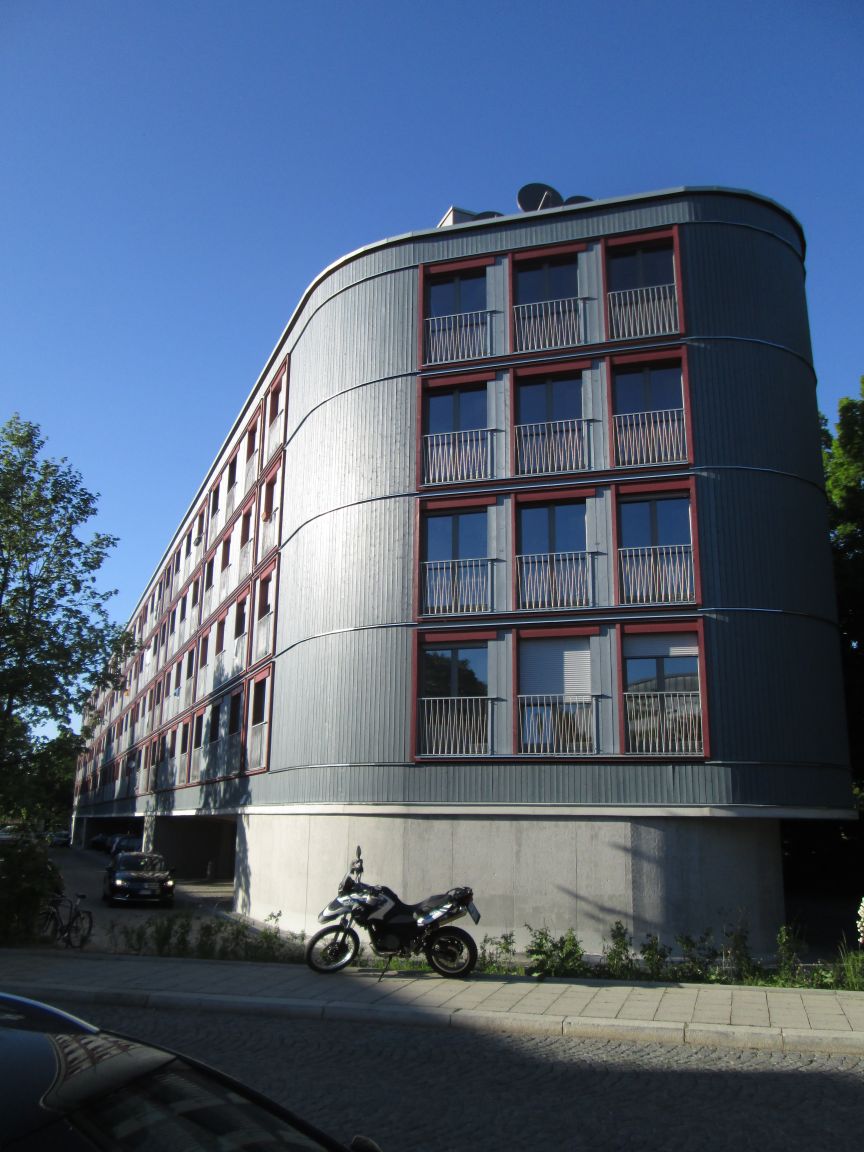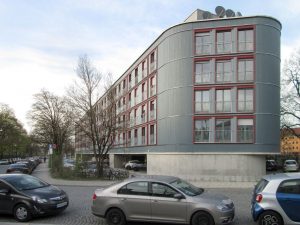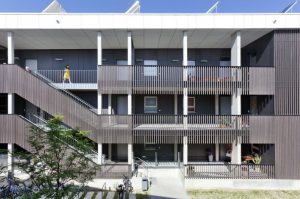 85049 Ingolstadt: With 116 units in timber construction out of a total of 142 units, this is one of the larger timber housing estates in Germany. It was realised in three construction phases, with 81 units by bogevischs buero architekten & stadtplaner gmbh, Munich; as well as 35 by Behnisch Architekten, Stgt. and 26 units by Brand Architekten, Ingolstadt (in mineral construction); client: St. Gundekar-Werk Wohnungs- und Städtebaugesellschaft mbH, Schwabach. Completion: 2011
85049 Ingolstadt: With 116 units in timber construction out of a total of 142 units, this is one of the larger timber housing estates in Germany. It was realised in three construction phases, with 81 units by bogevischs buero architekten & stadtplaner gmbh, Munich; as well as 35 by Behnisch Architekten, Stgt. and 26 units by Brand Architekten, Ingolstadt (in mineral construction); client: St. Gundekar-Werk Wohnungs- und Städtebaugesellschaft mbH, Schwabach. Completion: 2011
Prices
- Recognition German Timber Construction Award 2013, category new building
- Winner of the European Architecture Award Energy+Architecture 2012
- Plaque German Solar Award 2013
- Special recognition of the German Building Award 2014 "High Quality, Affordable Costs" - New Construction
- Recognition PROM of the Year 2012, Category "Special Jury Award
- Recognition at the Award for Building Culture of the Munich Metropolitan Region 2016
| Size | 142 WE GFA: 7,494 m² Living space: 5,714 m² BRI: 41,615 m³ |
| Completion | 2011 |
| Project | New construction of 2-3-storey rental apartment buildings in three construction phases |
| Special features | Currently the second largest Bavarian timber housing estate |
| Urban planning | GFZ: 0.98 |
| Energy | - KfW 55 (EnEV 2009) - Seasonal heat storage in 2 integrated, house-high stratified storage tanks (272 m³) → Hot water and heating to approx. 60% from solar collectors (862 m²), additionally district heating from industry |
| Building materials / Building Biology |
Solid wood construction Cross laminated timber |
| Mobility | Underground garages |
| Water | Rainwater infiltration |
| Free space | Differentiated design and zoning of outdoor spaces |
| Economics | Pure construction costs (without TG): 1,540 €/m² living space Net costs KG 300+400: BAI: 13 million, BAII: 5 million, BAIII: 4.3 million Gross floor area: BAI: 10,500 m², BAII: 4,560 m², BAIII: 4,100 m2 (Source: Seibold + Seibold, architects and engineers) |
| Development | Densified multi-storey residential construction → Cost-effective development, good land utilisation |
| Stakeholders | Builder: St. Gundekar Werk Housing and Urban Development Company mbH, Schwabach Bogevischs büro architekten & stadtplaner gmbhMunich (81 units, 1st construction phase) Behnisch Architects, Stuttgart (35 residential units, 2nd construction phase) Brand Architekten, Ingolstadt (26 WE, 3rd construction phase in mineral construction) |
| Support programme | "e%-energy-efficient housing" (Housing Models Bavaria) |
| Publications |
DETAIL Green 2021 / 01: Residential complex in Ingolstadt. p.22 to 29 |
| Links | https://informationsdienst-holz.de/… Project description in the HolzWohnBau study (2022): https://hwb24.eu/projekt/holzbausiedlung-ingolstadt/ |
Last updated: 16 April 2023
Similar projects on sdg21:
All project/s of the planning office: Behnisch Architects, bogevischs architects & urban planners; Urban region: Ingolstadt and surrounding area; Country: Germany; Bundesland: BavariaCharacteristics: ; Typology: Settlement; Thematic: Renewable, Wood construction, Model settlement, Passive House, Solar architecture, Solar local heating with seasonal storage, Water reservoir, Heat accumulator


