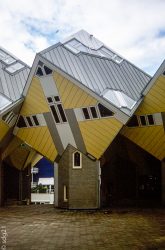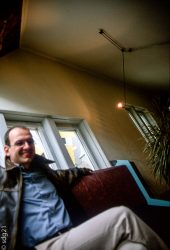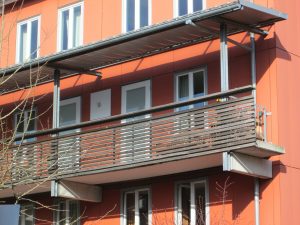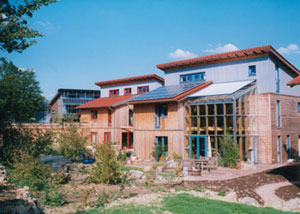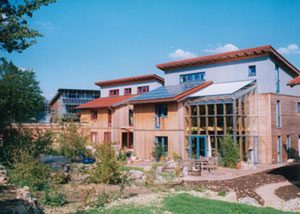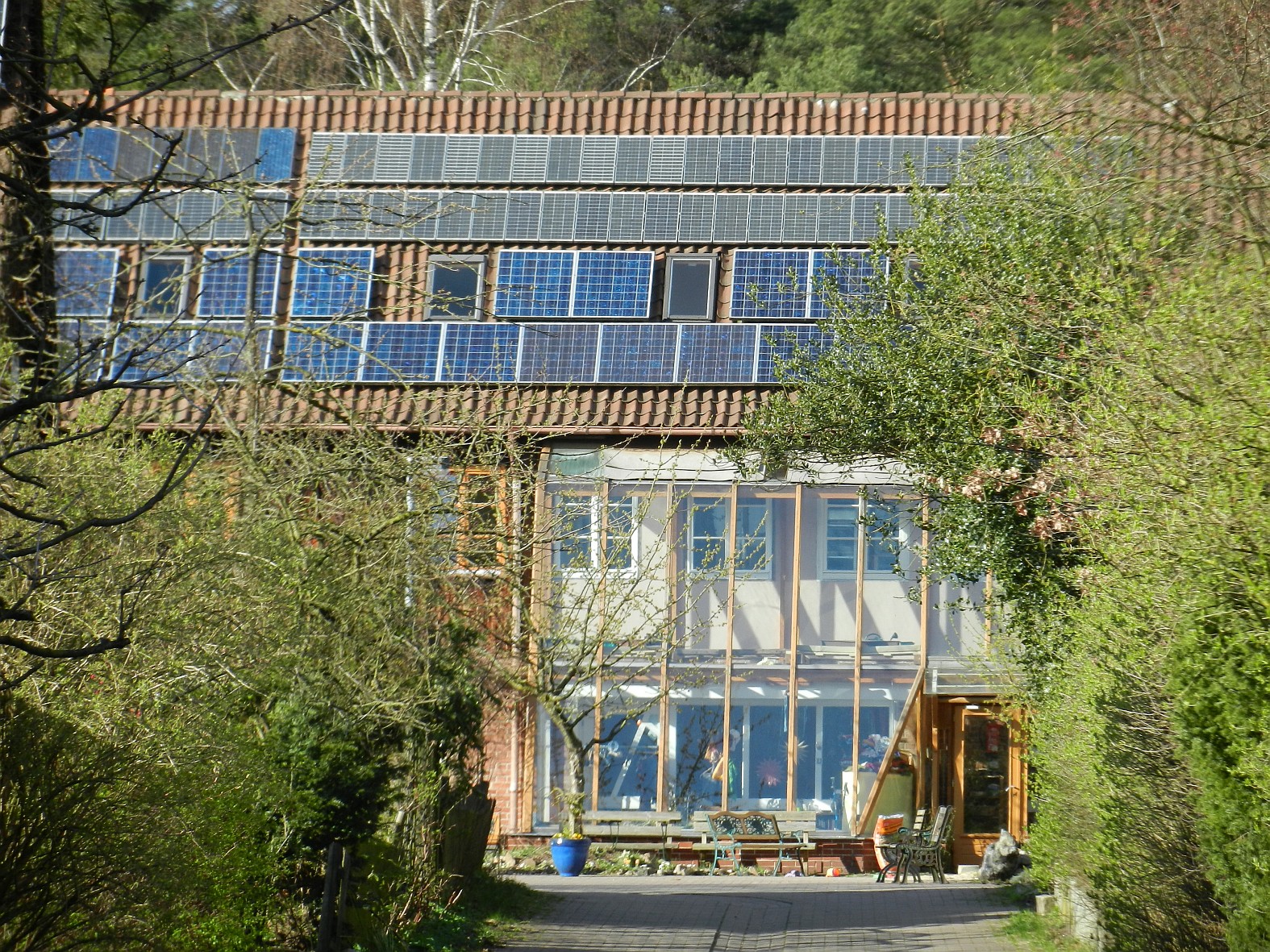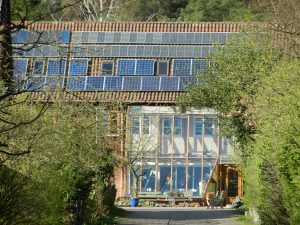 NL - Rotterdam: the cube or tree house housing estate with 38 apartments was designed by architect Piet Blom and has become an architectural classic. The floor area without trunk is approximately 100 m², a cube has an edge length of 7.5 meters. The outer walls of the apartments were built using a wooden skeleton construction made of pine wood, the supporting structure and the floor slabs are made of in-situ concrete. Completion: 1984
NL - Rotterdam: the cube or tree house housing estate with 38 apartments was designed by architect Piet Blom and has become an architectural classic. The floor area without trunk is approximately 100 m², a cube has an edge length of 7.5 meters. The outer walls of the apartments were built using a wooden skeleton construction made of pine wood, the supporting structure and the floor slabs are made of in-situ concrete. Completion: 1984
Cubist design by Piet Blom
The houses are modelled on tree houses, but they are also called cube or cube houses. The 38 apartments with three floors are connected at the end of the row by two mega-cubes. Inside, there are only sloping walls. On the lowest floor, the living and dining rooms are assigned with the kitchen. On the middle floor there are two bedrooms and a bathroom in the apartments. The top floor is pyramidal and has direct views of the sky with windows on all sides.
The predecessor project of the small cube or tree house settlement in Rottendam is in the Gemeente Helmond (completion: 1976). There, 18 houses were built according to the same concept:
www.architectuur.org/...Kubuswoningen.html
Sightseeings / Overnight stays
One house is open to the public for tours. You can also stay overnight in one of the mega-cubes, as there is a hostel inside (StayOkay Hostel).
External links
www.kubuswoning.nl
www.cityguiderotterdam.com/de/aktivitaten/attraktionen/kubushauser-rotterdam/
Last Updated: November 19, 2020
Similar projects on sdg21:
All planning agency project(s): ; City region: ; Country: Netherlands; Bundesland: ; Charakteristik: Treehouse; typology: Settlement; Thematic: Historical projects from 1980, Wood construction, Wood hybrid construction, Free of parking spaces

