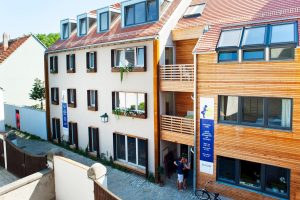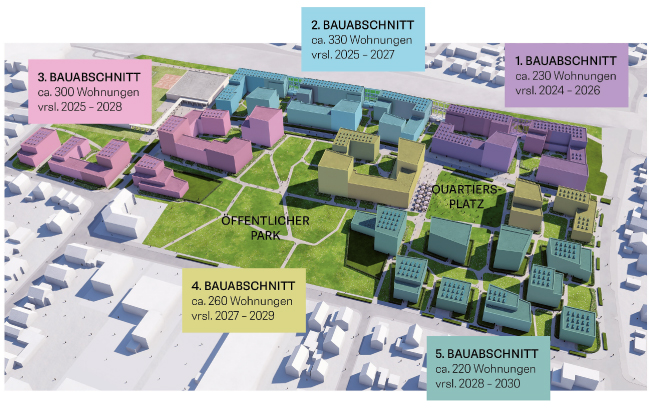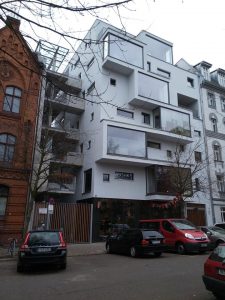 99423 Weimar: New building with 11 holiday apartments, each with kitchen and balcony in sizes from 22 to 75 m², as well as a restaurant and roof garden. Solid wood construction, clay interior plaster, clay paints and block heating plant. Completion: 2012
99423 Weimar: New building with 11 holiday apartments, each with kitchen and balcony in sizes from 22 to 75 m², as well as a restaurant and roof garden. Solid wood construction, clay interior plaster, clay paints and block heating plant. Completion: 2012
Left:
http://familienhotel-weimar.de
www.dachverband-lehm.de/bauwerke/familienhotel-weimar

Photos: www.hamishjohnappleby.com
Last Updated: May 4, 2020
Similar projects on sdg21:
All project/s of the planning office: ; City region: Weimar and surrounding area; Country: Germany; Bundesland: Thuringia; Characteristics: 03 - 4 floors; typology: Building; Thematic: View or try out, Building Biology, Earth Building




