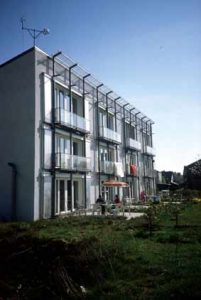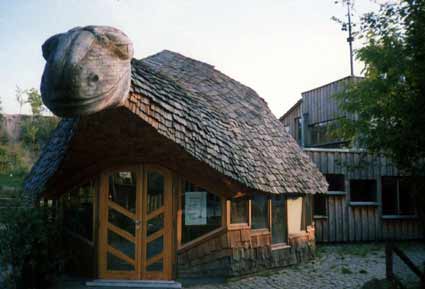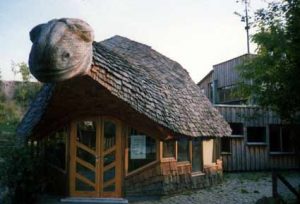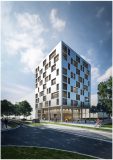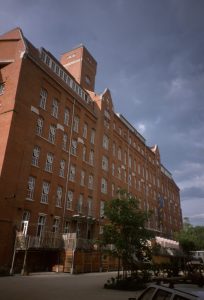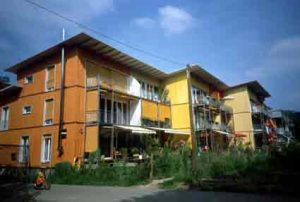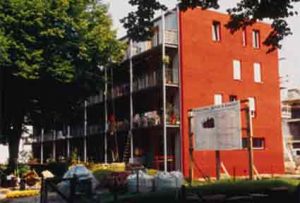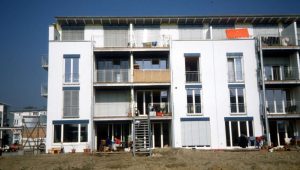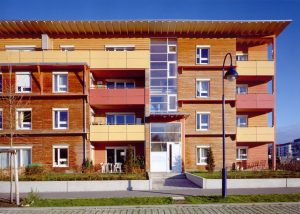D – 72172 Sulz am Neckar Vöhringen: Der Green Innovation Park soll ein Innovationscampus für nationale und internationale Unternehmen werden, Start ups und Scale ups mit ganzheitlichem Nachhaltigkeitsanspruch in den Bereichen Energie, Bau, Ökologie und Digitalisierung sollen sich hier als kollaborative Plattform für zukunftssichernde Innovationen und Technologien ansiedeln, Ressourcen werden miteinander geteilt und Nachhaltigkeit spiegelt sich am gesamten Campus von der Architektur bis zum Energiekonzept wider.
Typ: Building
D – 13405 Berlin: In direkter Nachbarschaft zum durch die Fachpresse bekannten „Schumacher Quartier“ ensteht auf einer Fläche von 202 ha ein Innovationspark für urbane Technologien: Berlin TXL – The Urban Tech Republic. Die grünen Zukunftstechnologien, die in der Urban Tech Republic entwickelt und produziert werden, sollen u.a. auch direkt bei der Entwicklung des neuen Schumacher Holzbau-Quartiers zur Anwendung kommen. Neben den geplanten 5000 Wohnungen für mehr als 10.000 Menschen sollen auch alle weiteren Einrichtungen wie Schulen, Kitas, Sportanlagen, Einkaufsmöglichkeiten so weit es geht in Holzbauweise entstehen. Insgesamt umfasst das Gesamtgebiet Berlin TXL (Wohnquartiere, Innovationspark und großzügiger Grünflächen) eine Fläche von 500 ha.
D – 51465 Bergisch Gladbach: Das Energiekonzept des Zanders-Areals basiert auf einer nachhaltigen und effizienten Nutzung von Energie. Es umfasst die Verwendung erneuerbarer Energien wie Solarenergie und Biomasse, um den Energiebedarf des Areals zu decken. Das Ziel ist es, eine umweltfreundliche und ressourcenschonende Energieversorgung zu gewährleisten.
 70569 Stuttgart-Vaihingen: A hydrogen research institute that has been a listed building since 2019 Completion: 1987
70569 Stuttgart-Vaihingen: A hydrogen research institute that has been a listed building since 2019 Completion: 1987
[su_spacer]
Links
www.behnisch-partner.de/projects/civic-buildings/hysolar-institute
https://stuttgartwege.blogspot.com/2019/06/hysolar-institut-der-universitat.html
 NL - Amsterdam: the first energy-neutral hotel in Amsterdam with 700 m² of PV modules in the south and east façades. The glass roof above the atrium is also fitted with Photovoltaics which also functions as a sunshade. It was possible to dispense with an air conditioning system. Geothermal energy serves as a further energy source. Rainwater is collected to irrigate the garden in the hall. The building received an "Excellent" rating under the BREEAM (Building Research Establishment Environmental Assessment Method) sustainability certification system.
NL - Amsterdam: the first energy-neutral hotel in Amsterdam with 700 m² of PV modules in the south and east façades. The glass roof above the atrium is also fitted with Photovoltaics which also functions as a sunshade. It was possible to dispense with an air conditioning system. Geothermal energy serves as a further energy source. Rainwater is collected to irrigate the garden in the hall. The building received an "Excellent" rating under the BREEAM (Building Research Establishment Environmental Assessment Method) sustainability certification system.
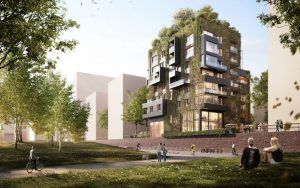 D - 20457 Hamburg Baakenhafen: das achtgeschossige Stadthaus in der Hamburger Hafencity wird mit 52 Wohnungen als ökologisch-sozialer Gesamtorganismus für ca. 180 Bewohner realisiert. Die konsequente ökologische Ausrichtung des Gebäudekonzepts sorgt für einen niedrigen ökologischen Fußabdruck über den gesamten Lebenszyklus: Massivholzbauweise (Brettstapel), Solarstromanlagen an Fassade und auf dem Dach, Wasser- und Biomassekreislaufsysteme mit Grauwasserrecycling und Terra-Preta-Produktion, intensive Fassadenbegrünung und das Gewächshaus zum Gemüseanbau auf dem Dach. Der Entwurf wurde im we-house Realisierungswettbewerb Baakenhafen mit dem ersten Preis ausgezeichnet. Fertigstellung: 2025/2026
D - 20457 Hamburg Baakenhafen: das achtgeschossige Stadthaus in der Hamburger Hafencity wird mit 52 Wohnungen als ökologisch-sozialer Gesamtorganismus für ca. 180 Bewohner realisiert. Die konsequente ökologische Ausrichtung des Gebäudekonzepts sorgt für einen niedrigen ökologischen Fußabdruck über den gesamten Lebenszyklus: Massivholzbauweise (Brettstapel), Solarstromanlagen an Fassade und auf dem Dach, Wasser- und Biomassekreislaufsysteme mit Grauwasserrecycling und Terra-Preta-Produktion, intensive Fassadenbegrünung und das Gewächshaus zum Gemüseanbau auf dem Dach. Der Entwurf wurde im we-house Realisierungswettbewerb Baakenhafen mit dem ersten Preis ausgezeichnet. Fertigstellung: 2025/2026
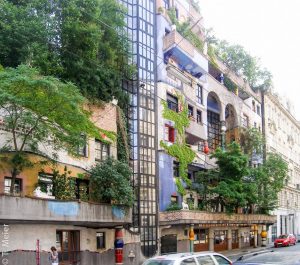 AT - 1030 Vienna: it is the first house built according to the ideas and designs of the painter Friedensreich Hundertwasser. The house contains 50 apartments, four business premises and a doctor's practice. About 250 trees and bushes were planted on the 16 private and three communal roof terraces and on the roofs. Completion: 1986
AT - 1030 Vienna: it is the first house built according to the ideas and designs of the painter Friedensreich Hundertwasser. The house contains 50 apartments, four business premises and a doctor's practice. About 250 trees and bushes were planted on the 16 private and three communal roof terraces and on the roofs. Completion: 1986
 21107 Hamburg-Wilhelmsburg: The former flak bunker in Wilhelmsburg has become a symbol of the climate protection concept Renewable Wilhelmsburg. The monument, which has been virtually unused since the end of the war, was refurbished as part of the IBA Hamburg and converted into a renewable power plant with large-scale heat storage. The energy storage facility has a volume of 2,000 cubic metres, which corresponds to 2,000,000 litres. It supplies the 120-hectare Reiherstieg district with climate-friendly heat and feeds renewable electricity into the Hamburg distribution grid.
21107 Hamburg-Wilhelmsburg: The former flak bunker in Wilhelmsburg has become a symbol of the climate protection concept Renewable Wilhelmsburg. The monument, which has been virtually unused since the end of the war, was refurbished as part of the IBA Hamburg and converted into a renewable power plant with large-scale heat storage. The energy storage facility has a volume of 2,000 cubic metres, which corresponds to 2,000,000 litres. It supplies the 120-hectare Reiherstieg district with climate-friendly heat and feeds renewable electricity into the Hamburg distribution grid.
 21109 Hamburg-Wilhelmsburg: 2017 the largest wooden house in Hamburg. The six storeys consist of 371 wooden modules measuring just under 20 square metres, which are stacked on top of each other in pre-assembled form. The individual modules weigh more than nine tons and are virtually ready-made student apartments, including bathroom, kitchenette and bed. Only the foundation and the staircases are made of concrete. A furnished apartment costs around 500 euros warm rent per month. Completion: 2017
21109 Hamburg-Wilhelmsburg: 2017 the largest wooden house in Hamburg. The six storeys consist of 371 wooden modules measuring just under 20 square metres, which are stacked on top of each other in pre-assembled form. The individual modules weigh more than nine tons and are virtually ready-made student apartments, including bathroom, kitchenette and bed. Only the foundation and the staircases are made of concrete. A furnished apartment costs around 500 euros warm rent per month. Completion: 2017
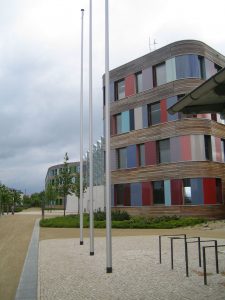 06844 Dessau-Roßlau: New building of the Federal Environmental Agency. Planning: sauerbruch & hutton architects. Dessau has been the headquarters of the Federal Environment Agency since 2005. Around 900 of the approximately 1,500 employees work here in a modern office building constructed according to ecological standards. Awarded the German Seal of Approval for Sustainable Building in Gold in 2009. The seal of quality awarded by the Federal Ministry of Building and the German Sustainable Building Council honors exemplary new administrative and office buildings.
06844 Dessau-Roßlau: New building of the Federal Environmental Agency. Planning: sauerbruch & hutton architects. Dessau has been the headquarters of the Federal Environment Agency since 2005. Around 900 of the approximately 1,500 employees work here in a modern office building constructed according to ecological standards. Awarded the German Seal of Approval for Sustainable Building in Gold in 2009. The seal of quality awarded by the Federal Ministry of Building and the German Sustainable Building Council honors exemplary new administrative and office buildings.
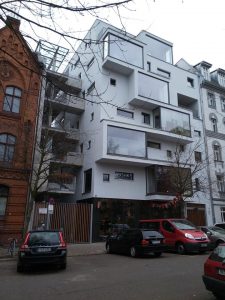 10405 Berlin Prenzlauer Berg: Family, education and health centre. Usable area: 3,295 sqm (including basement), living area: 2,350 sqm. 7 WEs, other uses: Student housing, therapy and medical practices, painting studio, office space, family centre, restaurant, two event areas and KiTa. Construction costs: 6.5 million euros, architecture: Kaden Klingbeil Architekten. Client: Foundation for Christian Education, Values and Way of Life. Year of construction: 2013
10405 Berlin Prenzlauer Berg: Family, education and health centre. Usable area: 3,295 sqm (including basement), living area: 2,350 sqm. 7 WEs, other uses: Student housing, therapy and medical practices, painting studio, office space, family centre, restaurant, two event areas and KiTa. Construction costs: 6.5 million euros, architecture: Kaden Klingbeil Architekten. Client: Foundation for Christian Education, Values and Way of Life. Year of construction: 2013
22844 Norderstedt16 flats as a demonstration project for PVC-free construction in social housing. Completion: ~2002
23730 Pelzerhaken: 14 condominiums, boat moorings, a surfing and sailing school, a shop and a café have been built on the former navy grounds on the Bay of Lübeck. The centrepiece is the more than 70-year-old telecommunications tower, which was completely gutted and converted with its two side wings. Completion: 2007
30539 Hanover-Kronsberg: Teilprojekt "Hermannsdorfer Landwerkstätten", Expo-Musterhof für eine nachhaltige Landwirtschafts- und regionale Vermarktungsweise. Fertigstellung: 2000
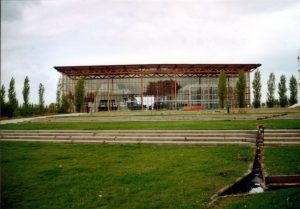 44649 Herne: This is not a housing estate, but the concept could equally be applied to housing. The Naturhuset apartment house by Bengt Warne in Stockholm was one of the first pioneering buildings to implement the house-in-house principle with a shell of glass. Also the Student dormitory ESA in Kaiserslautern is built like this. The project in Herne, however, is the most spectacular of its kind in this form.
Planned in partnership by the German architectural firm HHS Planer & Architekten AG and the French architectural firm Jourda & Perraudin (Francoise Helene Jourda and Gilles Perraudin), the building is enclosed in a glass climate shell that creates a Mediterranean climate similar to that in Nice. This is on average 5 °C warmer than the outside temperature. Water features, earth channels and large gates prevent overheating in summer. The solar system in the roof, was the largest building-integrated system of its kind at the time. The supports inside are made of 56 spruce trunks. Completion: 1999
44649 Herne: This is not a housing estate, but the concept could equally be applied to housing. The Naturhuset apartment house by Bengt Warne in Stockholm was one of the first pioneering buildings to implement the house-in-house principle with a shell of glass. Also the Student dormitory ESA in Kaiserslautern is built like this. The project in Herne, however, is the most spectacular of its kind in this form.
Planned in partnership by the German architectural firm HHS Planer & Architekten AG and the French architectural firm Jourda & Perraudin (Francoise Helene Jourda and Gilles Perraudin), the building is enclosed in a glass climate shell that creates a Mediterranean climate similar to that in Nice. This is on average 5 °C warmer than the outside temperature. Water features, earth channels and large gates prevent overheating in summer. The solar system in the roof, was the largest building-integrated system of its kind at the time. The supports inside are made of 56 spruce trunks. Completion: 1999
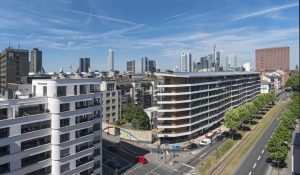 60327 Frankfurt: Energy-plus building, BMUB-supported. 74 residential units and 2 commercial units, gross floor area: 11,700 m². The building itself generates the energy required by the residents for heating, ventilation, water heating, household, elevator and general electricity. The energy supply including electricity is included in the flat rate rent. Surpluses can be used by the residents for e-mobility. Completion: 2015
60327 Frankfurt: Energy-plus building, BMUB-supported. 74 residential units and 2 commercial units, gross floor area: 11,700 m². The building itself generates the energy required by the residents for heating, ventilation, water heating, household, elevator and general electricity. The energy supply including electricity is included in the flat rate rent. Surpluses can be used by the residents for e-mobility. Completion: 2015
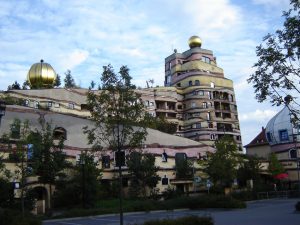 64289 Darmstadt: Forest spiral, design by Friedensreich Hundertwasser. Model project for the use of recycled concrete.
"Green roofs are the roof coverings of the future. [...] It's hard to imagine that there was once a time when roofs were dead - without life and without vegetation."
Friedensreich Hundertwasser in: Stifter, Roland (1988): Roof gardens: green islands in the city. Stuttgart
64289 Darmstadt: Forest spiral, design by Friedensreich Hundertwasser. Model project for the use of recycled concrete.
"Green roofs are the roof coverings of the future. [...] It's hard to imagine that there was once a time when roofs were dead - without life and without vegetation."
Friedensreich Hundertwasser in: Stifter, Roland (1988): Roof gardens: green islands in the city. Stuttgart
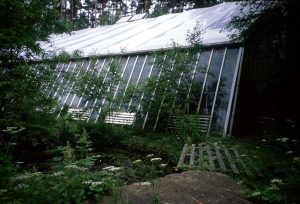 67659 Kaiserslautern: ESA (Energy-Saving Student Residence): planned and built with students, "house within a house" principle (based on Bengt Warn's "Naturhuset"), 20 rooms, a kitchen and other common rooms, diverse planting of the conservatory, recycled building materials, solar system for hot water, each room also has a private terrace or seating area in the greenhouse
67659 Kaiserslautern: ESA (Energy-Saving Student Residence): planned and built with students, "house within a house" principle (based on Bengt Warn's "Naturhuset"), 20 rooms, a kitchen and other common rooms, diverse planting of the conservatory, recycled building materials, solar system for hot water, each room also has a private terrace or seating area in the greenhouse
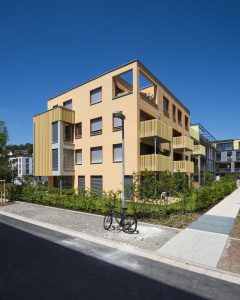 72074 Tübingen-Lustnau: Naturally ventilated KfW Efficiency House 55 in timber construction in the new Old Weaving Mill" Quarter, Tübingen. 9 apartments and 1 commercial unit on the ground floor. Architecture: Joachim Eble Architektur. Local heat supply from biogas plant. Completion: 2014
72074 Tübingen-Lustnau: Naturally ventilated KfW Efficiency House 55 in timber construction in the new Old Weaving Mill" Quarter, Tübingen. 9 apartments and 1 commercial unit on the ground floor. Architecture: Joachim Eble Architektur. Local heat supply from biogas plant. Completion: 2014
 79110 Freiburg-Seeparkgelände: Architecture: Möhrle (Freiburg), created as part of the State Garden Show; today used as a BUND centre for children and youth work (environmental education). Natural garden, solar systems, rainwater harvesting, mound wood construction. "Hogan" (Indians); ecological interior design (solid wood furniture, resource-saving household appliances, ...), completion: 1986
79110 Freiburg-Seeparkgelände: Architecture: Möhrle (Freiburg), created as part of the State Garden Show; today used as a BUND centre for children and youth work (environmental education). Natural garden, solar systems, rainwater harvesting, mound wood construction. "Hogan" (Indians); ecological interior design (solid wood furniture, resource-saving household appliances, ...), completion: 1986
 79111 Freiburg: Construction of Europe's first CO2-neutralen Verwaltungs- und Produktionsgebäudes für Solarmodule der Firma Solar-Fabrik AG. Die Firma SolarFabrik ging 2015 insolvent. Unter der Marke "Solar-Fabrik" werden bis heute Solarmodule angeboten. Die Firma hat ihren Sitz in Wiesen (Bayern). Heute ist der "M10 SolarCampus" im Gebäude. Fertigstellung: 1999
79111 Freiburg: Construction of Europe's first CO2-neutralen Verwaltungs- und Produktionsgebäudes für Solarmodule der Firma Solar-Fabrik AG. Die Firma SolarFabrik ging 2015 insolvent. Unter der Marke "Solar-Fabrik" werden bis heute Solarmodule angeboten. Die Firma hat ihren Sitz in Wiesen (Bayern). Heute ist der "M10 SolarCampus" im Gebäude. Fertigstellung: 1999
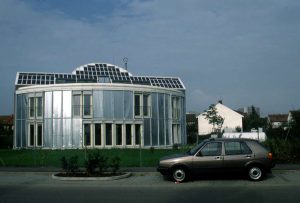 79114 FreiburgModel project of the Fraunhofer Institute for Solar Energy Systems (FhG ISE); the entire energy consumption of a single-family household is covered by the solar radiation reaching the building. Special features are a solar hydrogen gas stove and a fuel cell, as well as several other new developments. Completion: 1992
79114 FreiburgModel project of the Fraunhofer Institute for Solar Energy Systems (FhG ISE); the entire energy consumption of a single-family household is covered by the solar radiation reaching the building. Special features are a solar hydrogen gas stove and a fuel cell, as well as several other new developments. Completion: 1992
79206 Breisach: Active and passive use of solar energy, use of recycled building materials. Client and architect: Thomas Spiegelhalter, completion 1993

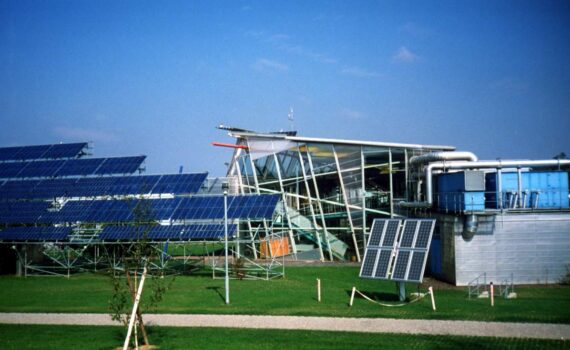

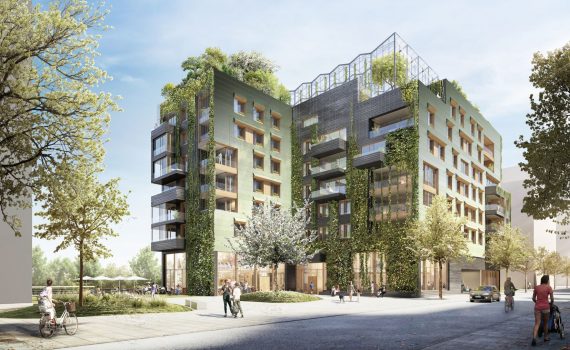

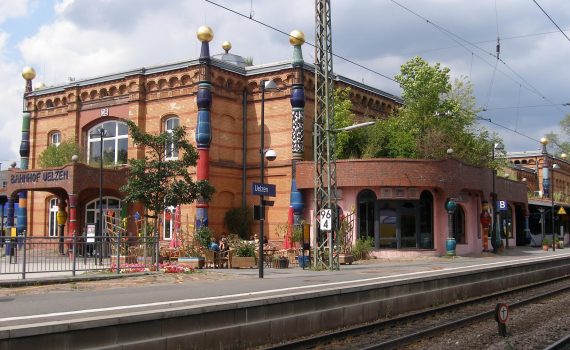
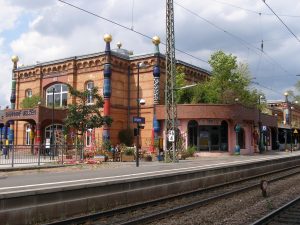


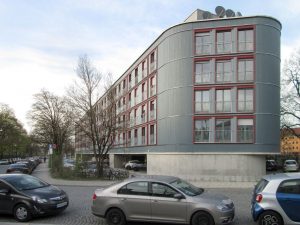

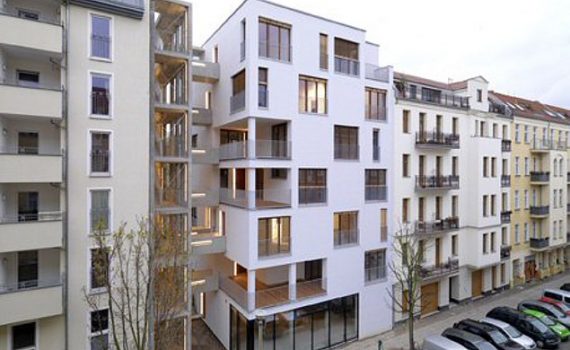
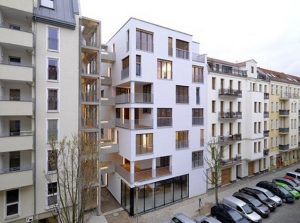
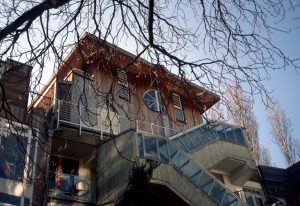



 37083 Göttingen: Building group "Auf den Terrassen". Planning: Baufrösche (Kassel)
37083 Göttingen: Building group "Auf den Terrassen". Planning: Baufrösche (Kassel)
