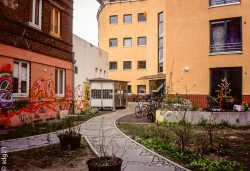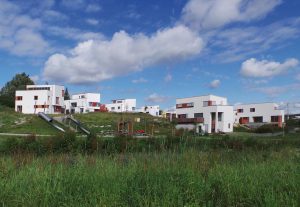 28199 Bremen-Alte Neustadt: Architecture: Joachim Reinig (Hamburg), 23 flats, no parking spaces, common rooms, flexible floor plans, barrier-free development concept, wheelchair accessible flats on the ground floor, completion: 1995
28199 Bremen-Alte Neustadt: Architecture: Joachim Reinig (Hamburg), 23 flats, no parking spaces, common rooms, flexible floor plans, barrier-free development concept, wheelchair accessible flats on the ground floor, completion: 1995
Project data
Floors: 4+DG+KG
GFA: 1,933 sqm
Number of units: 23 units
Number of pers.: 39 pers
Construction costs: 1,7 Euro, Funding: City of Bremen
Car free living
approx. 50 bicycle parking spaces, number of parking spaces 0.22 PkWs/WE (not used), address: Grünenstrasse 17. Client: small cooperative "anders wohnen", social housing, combinable apartments, winter garden development. Architecture: Joachim Reinig, Monika Bauer, Pit Klasen (tender and site management)
Ecology
Low-energy house, controlled apartment ventilation, rainwater utilisation, grey water utilisation, condensing boiler technology (gas)
Social
Housing cooperative
Community: meeting room, workshop, food coop
Link
Project description with the architect:
www.plan-r.net
Last Updated: December 6, 2020
Similar projects on sdg21:
All project/s of the planning office: Joachim Reinig; Urban region: Bremen and surrounding area; Country: Germany; Bundesland: Bremen; Characteristics: 03 - 4 floors, Cooperative, Housing project; typology: Building; Thematic: Car free living, Common areas








