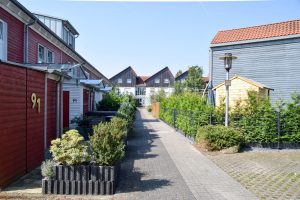 45879 Gelsenkirchen: 246 WE, architects: Szyszkowitz-Kowalski (Graz), collection and use of rainwater, resource-saving choice of materials and construction, completion: 1998
45879 Gelsenkirchen: 246 WE, architects: Szyszkowitz-Kowalski (Graz), collection and use of rainwater, resource-saving choice of materials and construction, completion: 1998
| Building type | MFH, terraced house, new building |
| Form of ownership | Individual ownership, social rented housing |
| Location | Housing estate in the middle of the city on a former factory site |
| Apartment type | "individual and highly differentiated residential offerings, consistently with owner-occupied residential qualities in multi-story residential construction" (# 22) |
| Urban planning | "The spectacular showcase project of the IBA ...: the Küppersbusch housing estate"(# 45, p. 92). The settlement turns away from the railway areas in the northeast (noise barrier, at the same time open space with walkway). The northern groups of houses, which are strongly differentiated in their structure, are oriented towards the green axis developed in the interior (partly former Pothmannstraße), which also accommodates the lenticular rainwater basin. On the bordering streets there are higher buildings. |
| Architecture | 2 to 3-storey buildings in the northern groups, with external staircases to the garden; towards the district Feldmark 5-storey |
| Ecology | |
| Waste/water | "The roof water from almost 80 % of the development is routed to the central infiltration area in a designed, interconnected and elevated 'gutter system'. The gutter system is thus at the same time the 'silver thread' that brings the buildings together and encloses the square area like an aqueduct. This 'above ground separation system' is insignificantly more expensive to construct than an underground separation system ...." (# 22, P. 283/284).
"The technical highlight on which everything seems to focus is the literally prominent position of the ecology concept in the overall layout: hovering above the contours of the lenticular green space is the elevated water gutter that directs rainwater from the houses into the swale-trench infiltration system. Thus the compulsion to conserve resources has become a trademark; ecology as a substitute for the community identity of the past."(# 45, p. 92) |
| Building Biology | Environmentally compatible building materials |
| Traffic | |
| Outdoor facilities | Nature-oriented outdoor area design, densified living, artificial mountain as noise protection from cleared, contaminated soil, local recreation on the doorstep |
| Sources | International Building Exhibition Emscher Park (ed.): IBA 99 - Catalogue of Projects 1999. Gelsenkirchen, 1999. pp. 282- 285 Küppersbuschsiedlung Gelsenkirchen
IBA Emscher Park Info Service No. 47 / 1996 p.4 Detailed project description |
| Links | www.szy-kow.com/wohnbebauung-kueppersbusch-gelaende |
| Notes | German Architecture Award 1999 |
Last Updated: December 25, 2020
Similar projects on sdg21:
All project/s of the planning office: Szyszkowitz-Kowalski; Urban region: Gelsenkirchen and surrounding area; Country: Germany; Bundesland: NRW; Characteristics: 03 - 4 floors, Terraced house; typology: Settlement; Thematic: Building Exhibition, IBA Emscher Park, Rainwater infiltration, Free of parking spaces





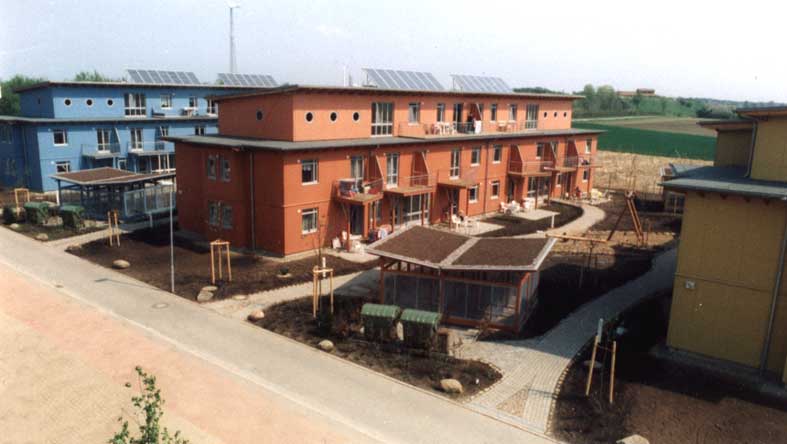
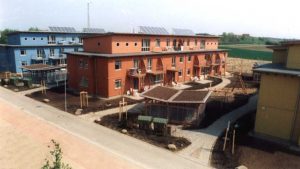

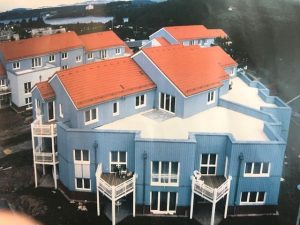

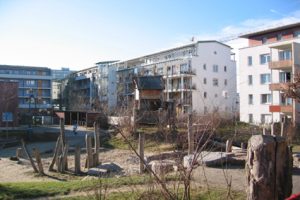 79111 Freiburg-Rieselfeld (Project No. 2): 67 apartments, 3 commercial units. Extensive consideration of gender aspects, barrier-free construction, common use of various rooms, spacious arcades. Mixing: in the first building mainly single mothers, in the second building young families and in the third building a mixed resident structure. Construction: 1996 - 2001
79111 Freiburg-Rieselfeld (Project No. 2): 67 apartments, 3 commercial units. Extensive consideration of gender aspects, barrier-free construction, common use of various rooms, spacious arcades. Mixing: in the first building mainly single mothers, in the second building young families and in the third building a mixed resident structure. Construction: 1996 - 2001
