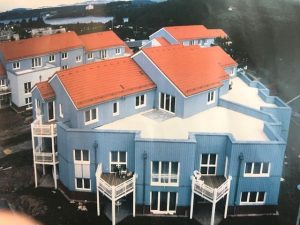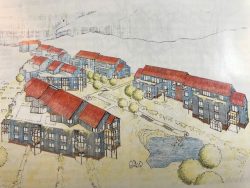 07937 Zeulenroda - Stadtbachring: Architecture: Reimund Stewen, Cologne; 87 dwelling units, low-growth house, building biology, timber frame construction. Completion: 1996
07937 Zeulenroda - Stadtbachring: Architecture: Reimund Stewen, Cologne; 87 dwelling units, low-growth house, building biology, timber frame construction. Completion: 1996
|
Street
|
On the city stream ring |
|
Building type(s)
|
Rental apartments in a MFH as a new building |
|
Location (project)
|
Residential area |
|
Size (WE)
|
86 |
| Architect | Dipl.-Ing. Reimund Stewen, Architekturgesellschaft Stewen, 50939 Cologne, Germany |
|
Completion
|
1996 |
|
Ecology
|
|
|
Waste/water
|
Water-saving fittings, installation option for rainwater utilisation exists |
|
Waste
|
Composting of organic waste, separate waste collection |
|
Energy
|
Low-property house, passive use of solar energy, winter gardens, atriums, district heating, no cellar, cellar replacement rooms as buffer zones, thermal insulation |
|
Building Biology
|
Timber frame construction, sand-lime brick for interior walls, cellulose insulation as sound insulation and ashlar slabs as structure-borne sound insulation, loam |
|
Traffic
|
car-free village |
|
Outdoor facilities
|
Facade greening, timber frame construction |
|
Economics
|
including housing for vulnerable and disabled citizens |
| Sources | - BAU Bund Architektur & Umwelt e.V. Work report on ecological building Symposium on the occasion of the annual meeting of the B.A.U. in March 1995 p.104 ff and NEWS Independent information service for ecological planning and building - Conference documentation "Leitbilder des ökologischen Bauens". Lecture by Raimund Stewen. - Tischer, Martin , Sauerborn, Klaus, Gaitsch, Regina and Pütz, Marco (1998): Ökologisch nachhaltige Entwicklung des Bauens. Wüstenrot Foundation, Ludwigsburg. S.134 + 134 |
Last Updated: December 7, 2020
Similar projects on sdg21:
All project/s of the planning office: Reimund Stewen; City region: ; Country: Germany; Bundesland: Thuringia; Characteristics: 03 - 4 floors, Eco-settlement; typology: Settlement; Thematic: Building Biology, Earth Building, Free of parking spaces










