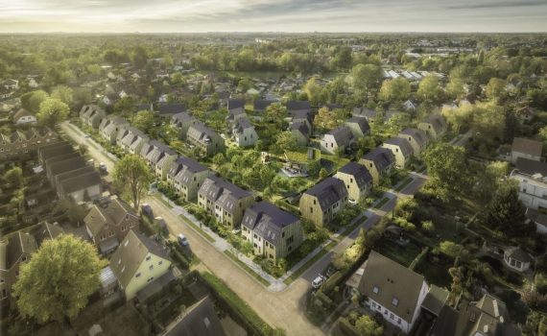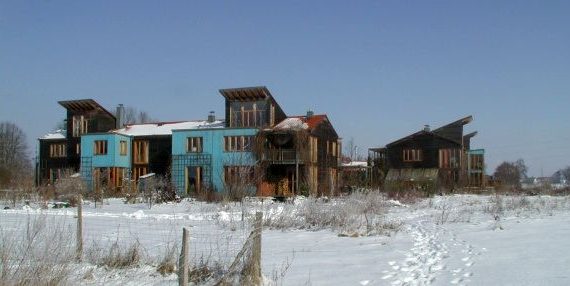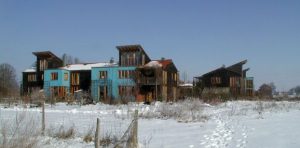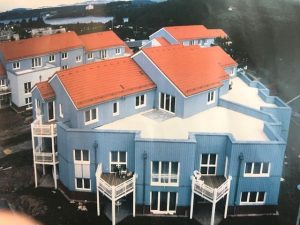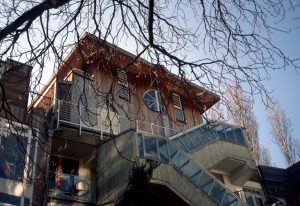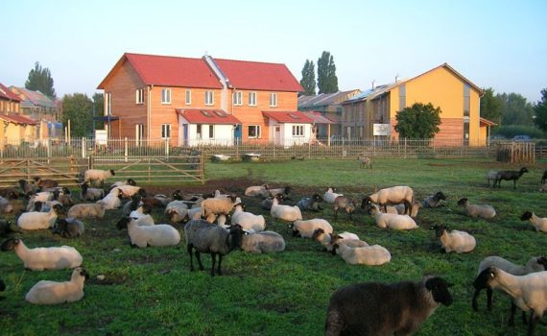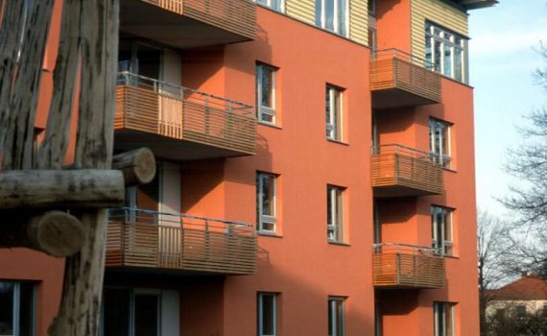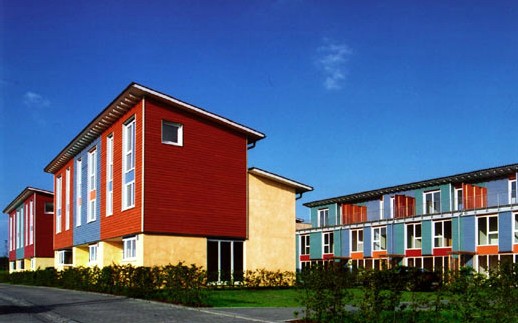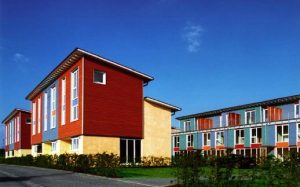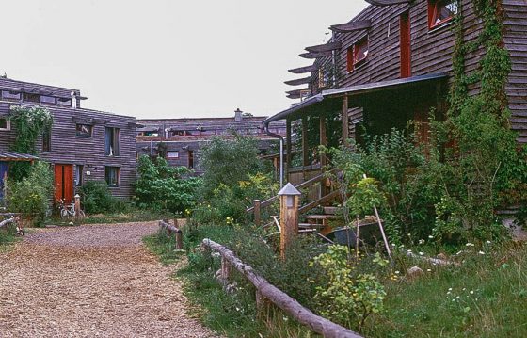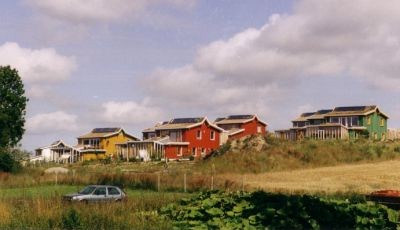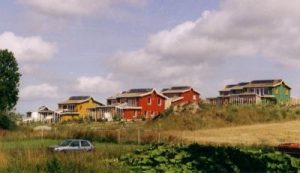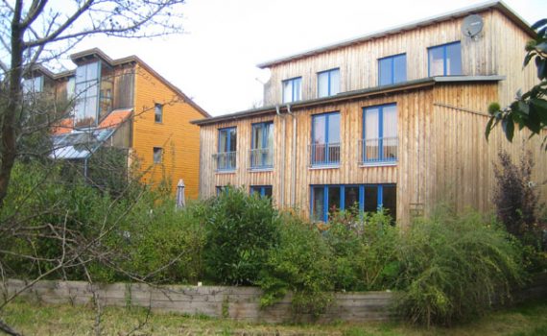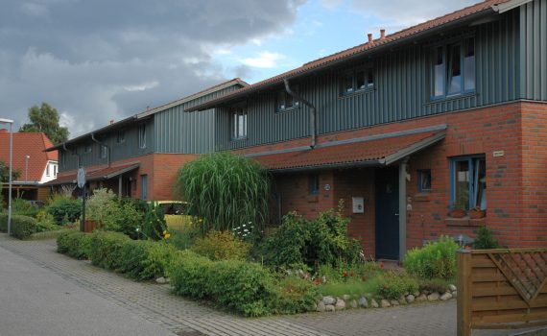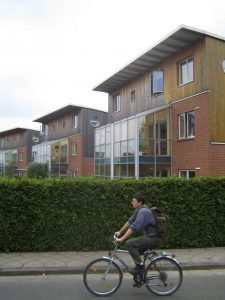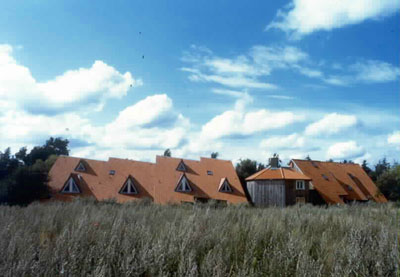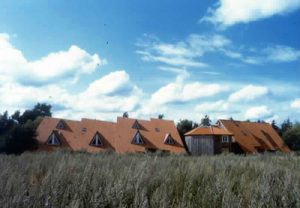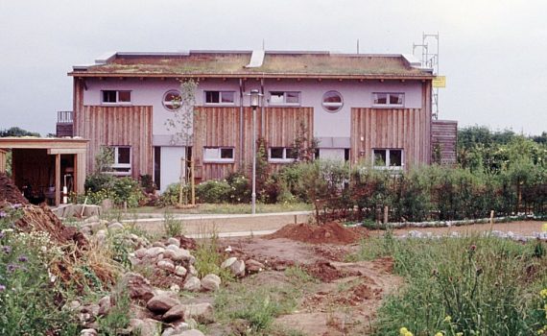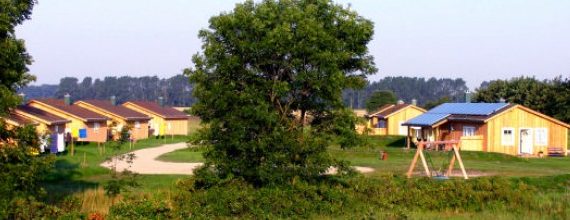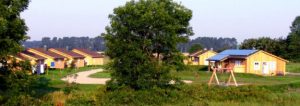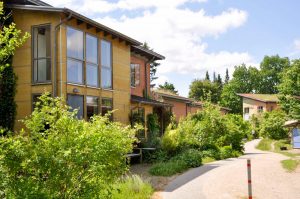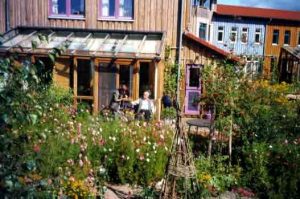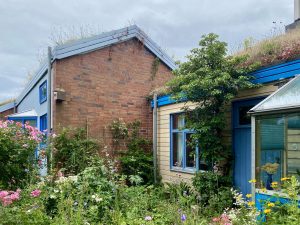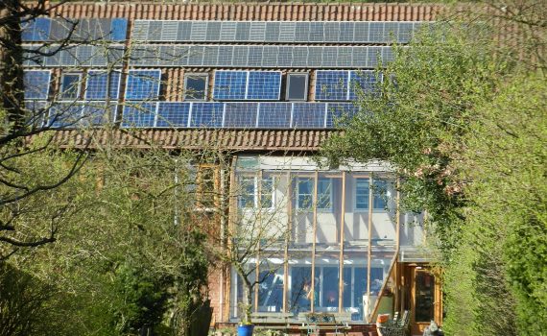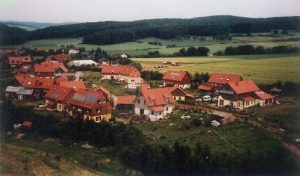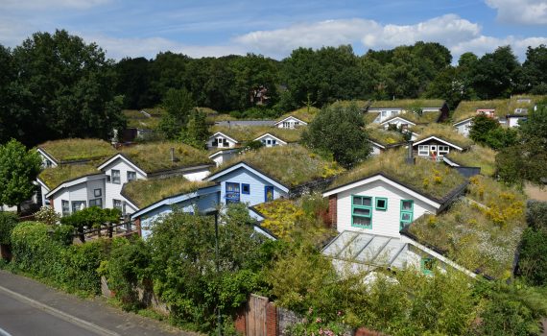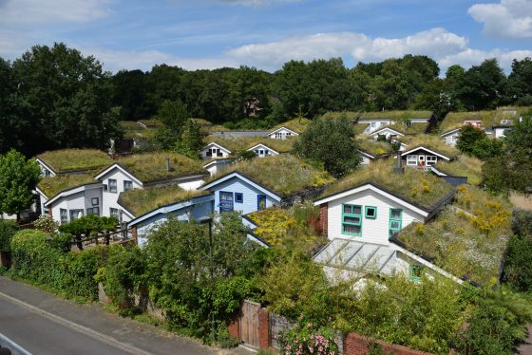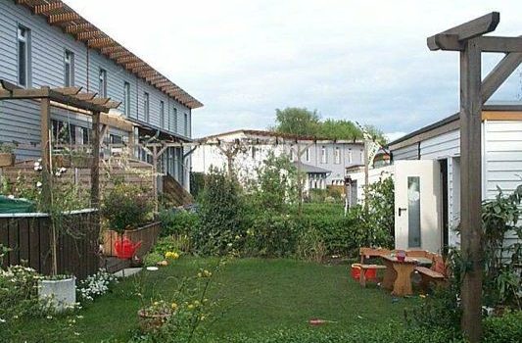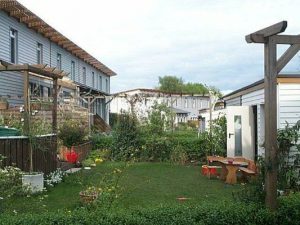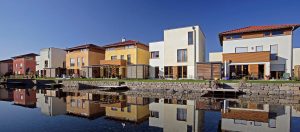 71364 Winnenden: 129 residential units in multi-family houses, chain houses, terraced houses and single-family houses on a conversion site (approx. 3.4 ha) close to the city centre, a former industrial wasteland, the new ecologically sustainable quarter was created. The focal points of the concept are an economical development, a central lake also for rainwater retention, a detailed surface and green concept, as well as a Mediterranean colour concept. Completion: 2011
71364 Winnenden: 129 residential units in multi-family houses, chain houses, terraced houses and single-family houses on a conversion site (approx. 3.4 ha) close to the city centre, a former industrial wasteland, the new ecologically sustainable quarter was created. The focal points of the concept are an economical development, a central lake also for rainwater retention, a detailed surface and green concept, as well as a Mediterranean colour concept. Completion: 2011
Charakteristik: Eco-settlement
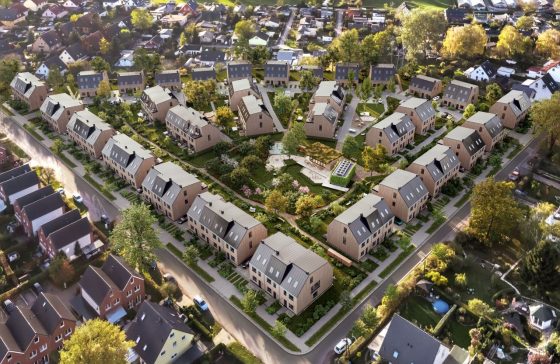
![]() D - 13127 Berlin-Pankow: On a 23,000 sqm plot in Pankow-Französisch Buchholz, a housing estate with 84 residential units with a total living space of approx. 12,000 sqm plus a community house will be built. Predominantly renewable and healthy building materials such as wood and cellulose with positive CO2-balance sheet. In the centre of the settlement there is an orchard with a community house. The heat and electricity generation in the settlement is fossil-free. Start of construction/completion (planned): 2022/2024
D - 13127 Berlin-Pankow: On a 23,000 sqm plot in Pankow-Französisch Buchholz, a housing estate with 84 residential units with a total living space of approx. 12,000 sqm plus a community house will be built. Predominantly renewable and healthy building materials such as wood and cellulose with positive CO2-balance sheet. In the centre of the settlement there is an orchard with a community house. The heat and electricity generation in the settlement is fossil-free. Start of construction/completion (planned): 2022/2024
![]() D - 34246 Vellmar-Nord: The urban design, with around 550 residential units on a 16-hectare site, envisages a mix of detached single houses and houses in a more compact design using semi-detached and terraced houses and multi-storey housing. In terms of size, it will be one of the largest plus-energy housing estates in Germany. The plus-energy concept takes into account heat, electricity and mobility. Start of construction: from April 2020. Completion: ~2024
D - 34246 Vellmar-Nord: The urban design, with around 550 residential units on a 16-hectare site, envisages a mix of detached single houses and houses in a more compact design using semi-detached and terraced houses and multi-storey housing. In terms of size, it will be one of the largest plus-energy housing estates in Germany. The plus-energy concept takes into account heat, electricity and mobility. Start of construction: from April 2020. Completion: ~2024
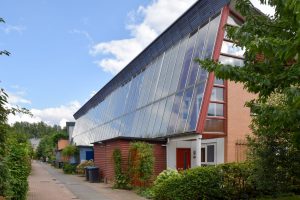 NL - Culemborg: With 240 houses, it is the largest permaculture settlement in Europe and worldwide. It was built with the aim of living there in the most environmentally friendly and self-managed way possible. The founder Marleen Kaptein was convinced from the beginning that people should have the opportunity to shape their environment and take responsibility. Completion: 2009
NL - Culemborg: With 240 houses, it is the largest permaculture settlement in Europe and worldwide. It was built with the aim of living there in the most environmentally friendly and self-managed way possible. The founder Marleen Kaptein was convinced from the beginning that people should have the opportunity to shape their environment and take responsibility. Completion: 2009
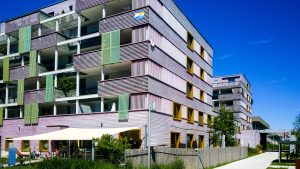 CH - Winterthur: Das Mehrgenerationenhaus Giesserei liegt in Oberwinterthur, im Stadtzentrum Neuhegi unmittelbar am Eulachpark. Es verfügt über 155 Wohnungen und 14 Gewerbebetriebe. Die Gebäude sind in ökologischer Holzbauweise erstellt und erfüllen den Minergie-P-Eco-Standard. Die Giesserei gilt mit nur 0,2 Parkplätzen pro Wohnung und 480 Veloständern als autofreie Siedlung. Grundstücksfläche: 11 000 m². Fertigstellung: 2013
CH - Winterthur: Das Mehrgenerationenhaus Giesserei liegt in Oberwinterthur, im Stadtzentrum Neuhegi unmittelbar am Eulachpark. Es verfügt über 155 Wohnungen und 14 Gewerbebetriebe. Die Gebäude sind in ökologischer Holzbauweise erstellt und erfüllen den Minergie-P-Eco-Standard. Die Giesserei gilt mit nur 0,2 Parkplätzen pro Wohnung und 480 Veloständern als autofreie Siedlung. Grundstücksfläche: 11 000 m². Fertigstellung: 2013
 04249 Leipzig-Knauthain: 665 WE, urban planning: Joachim Eble Architektur, decentralized settlement units; solar orientation (90% of the WE are SSW or SSO oriented) and integrated into the open space concept of so-called landscape chambers; resource-saving use of building land with minimized development effort in the area of residential development; ecological land use with high nature and open space quality on the compensation areas close to the settlement.
04249 Leipzig-Knauthain: 665 WE, urban planning: Joachim Eble Architektur, decentralized settlement units; solar orientation (90% of the WE are SSW or SSO oriented) and integrated into the open space concept of so-called landscape chambers; resource-saving use of building land with minimized development effort in the area of residential development; ecological land use with high nature and open space quality on the compensation areas close to the settlement.
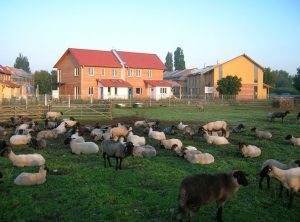 12487 Berlin-Johannisthal: 20 houses with 22 residential units (KfW 40-60) for 70 small and large people, ecological housing project. Number of parking spaces: 0.3 PkWs/WE, 100 m² solar collectors (50 kW), 23 kW photovoltaic system, 99 kW wood pellet system (with exhaust gas heat exchanger, downstream flue gas scrubber and condensate heat exchanger), 600 m³ grey water system, completion: 2007
12487 Berlin-Johannisthal: 20 houses with 22 residential units (KfW 40-60) for 70 small and large people, ecological housing project. Number of parking spaces: 0.3 PkWs/WE, 100 m² solar collectors (50 kW), 23 kW photovoltaic system, 99 kW wood pellet system (with exhaust gas heat exchanger, downstream flue gas scrubber and condensate heat exchanger), 600 m³ grey water system, completion: 2007
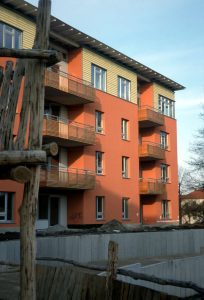 13156 Berlin-Pankow: Consortium Winfried Brenne Architekten / Joachim Eble Architektur, 226 units, largest roof-integrated solar power system on residential buildings in Europe; research study on the costs of ecological building materials (comparison with Berlin reference house). Reference: 1999
13156 Berlin-Pankow: Consortium Winfried Brenne Architekten / Joachim Eble Architektur, 226 units, largest roof-integrated solar power system on residential buildings in Europe; research study on the costs of ecological building materials (comparison with Berlin reference house). Reference: 1999
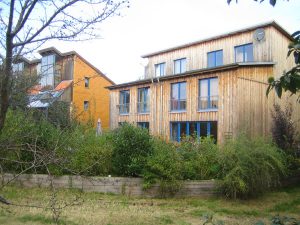 21035 Hamburg-Allermöhe: 36 completed units in semi-detached and terraced houses, one of the older ecological housing estates in Germany; largely built from 1985-96, the last house was built in 2003. Compost toilets, reed sewage treatment plant, biological building materials. "Interessengemeinschaft Ökologisches Bauen Allermöhe", planning/construction management: J. Lupp architect; Vollbracht und Bäumer architects; T. Keidel, M. Uhlenhaut, Hamburg; Cordes, Rotenburg/ Wümme. Awards Timber Construction Prize Northern Germany 1988.
21035 Hamburg-Allermöhe: 36 completed units in semi-detached and terraced houses, one of the older ecological housing estates in Germany; largely built from 1985-96, the last house was built in 2003. Compost toilets, reed sewage treatment plant, biological building materials. "Interessengemeinschaft Ökologisches Bauen Allermöhe", planning/construction management: J. Lupp architect; Vollbracht und Bäumer architects; T. Keidel, M. Uhlenhaut, Hamburg; Cordes, Rotenburg/ Wümme. Awards Timber Construction Prize Northern Germany 1988.
22844 Norderstedt: 36 terraced houses in low-energy construction, all roofs are completely greened, combined heat and power plant. Completion: ~2002
22926 AhrensburgSite area: 6.4 ha; 15 houses with 1 - 14 flats with high ecological standards (110 units); 40% of the built-up area for commercial use. Largest residential project with living and working in Schleswig-Holstein. Completion: 2012
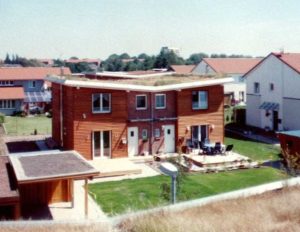 23500 Lübeck-Moisling: New construction of 75 flats as semi-detached houses (30x) and detached houses (5x) in timber construction. A special feature was a high proportion of own labour, which was credited instead of equity. Some of the houses were built as so-called "butterfly houses". The construction costs were less than 1000 euros per square metre of living space. Completion: 1999
23500 Lübeck-Moisling: New construction of 75 flats as semi-detached houses (30x) and detached houses (5x) in timber construction. A special feature was a high proportion of own labour, which was credited instead of equity. Some of the houses were built as so-called "butterfly houses". The construction costs were less than 1000 euros per square metre of living space. Completion: 1999
 23617 Stockelsdorf: 24 flats in 13 terraced houses, two semi-detached houses, 1 detached house (and ... ?). Timber frame construction with solid infill (bricks) in the south façade and highly insulated infill (cellulose) in the north façades. Conservatories, combined heat and power unit, rainwater utilisation, PVC-free construction, healthy living materials and paintwork. Architectural partnership Rolf Zeschke (Bad Schwartau) & Uwe Witaszek. Completion: ~1997
23617 Stockelsdorf: 24 flats in 13 terraced houses, two semi-detached houses, 1 detached house (and ... ?). Timber frame construction with solid infill (bricks) in the south façade and highly insulated infill (cellulose) in the north façades. Conservatories, combined heat and power unit, rainwater utilisation, PVC-free construction, healthy living materials and paintwork. Architectural partnership Rolf Zeschke (Bad Schwartau) & Uwe Witaszek. Completion: ~1997
23730 Pelzerhaken: 14 condominiums, boat moorings, a surfing and sailing school, a shop and a café have been built on the former navy grounds on the Bay of Lübeck. The centrepiece is the more than 70-year-old telecommunications tower, which was completely gutted and converted with its two side wings. Completion: 2007
24159 Kiel-Pries: In 7 buildings around a car-free courtyard of approx. 6,500 m², a total of 27 apartments between approx. 40 and approx. 125 m² living space and a community house with a grass roof, as well as an organic food store in an existing building have been created in a space-saving architecture. Four of the buildings are new constructions, in the other two buildings old building substance was redeveloped. Completion: 2003
25524 Itzehoe: The "car-free" estate consists of 18 flats (12 semi-detached houses, 2 semi-detached houses with 3 flats each), which are organised as a homeowners' association. Approx. 1/3 of the total area is used as common property: Paths, Thingplatz, biotope and meadow etc.; planning office: Christine Appel, Itzehoe. Completion: 1998
![]() 25704 Meldorf: 5 ecological detached and semi-detached houses are being built in the immediate vicinity of Naturbau Meldorf's depot. In addition, there is the possibility for a construction/residential group to help design a cross-generational project on a plot for a further 5 to 8 apartments.
25704 Meldorf: 5 ecological detached and semi-detached houses are being built in the immediate vicinity of Naturbau Meldorf's depot. In addition, there is the possibility for a construction/residential group to help design a cross-generational project on a plot for a further 5 to 8 apartments.
25704 Meldorf, district of Dithmarschen: Ecological settlement "Roter Sand". In 3 years an ecological settlement with 21 WEs in single-family houses, semi-detached houses and a 4-family house was built, which is characterized by its diverse exterior design and its multi-layered social structure. Completion: 1995(?)
30974 Wennigsen: 20,000 square meters, 30 houses. Project start: 1994, completion: 1998. An award-winning eco-settlement was created in the Langes Feld development area.
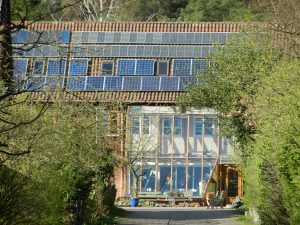 31595 Steyerberg: the Lebensgarten Steyerberg e. V. is a settlement community with 62 terraced houses, which was founded in 1984 and which is characterized by the spiritual Findhorn Community in Scotland. The settlement community is united by the desire to live in harmony with each other and with the surrounding nature. Not far from Hanover, it was an Expo 2000 project.
31595 Steyerberg: the Lebensgarten Steyerberg e. V. is a settlement community with 62 terraced houses, which was founded in 1984 and which is characterized by the spiritual Findhorn Community in Scotland. The settlement community is united by the desire to live in harmony with each other and with the surrounding nature. Not far from Hanover, it was an Expo 2000 project.
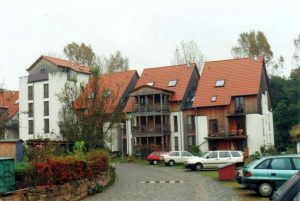 33649 Bielefeld-Quelle: 96 units, architect: Hans-Friedrich Bültmann, special features: all buildings are equipped with composting toilets and the highest composting toilet in Europe is located on the 5th floor. Further water measures: rainwater infiltration, own drinking water source; a reed sewage treatment plant was planned but could not be realised. Energy: BHKW, local heating network, internal cable TV, telephone distribution. Social: KiTa, craftsmen's yard, cooperative project. Economy: Development as a large plot, low-cost construction with partly much own work. Construction time: 1997
33649 Bielefeld-Quelle: 96 units, architect: Hans-Friedrich Bültmann, special features: all buildings are equipped with composting toilets and the highest composting toilet in Europe is located on the 5th floor. Further water measures: rainwater infiltration, own drinking water source; a reed sewage treatment plant was planned but could not be realised. Energy: BHKW, local heating network, internal cable TV, telephone distribution. Social: KiTa, craftsmen's yard, cooperative project. Economy: Development as a large plot, low-cost construction with partly much own work. Construction time: 1997
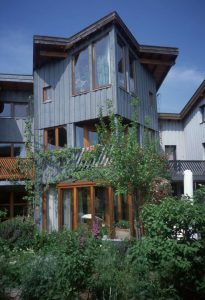 50827 Cologne-Blumenberg: Architect: Reimund Stewen, with passive solar use, natural building techniques (timber frame construction with 20% clay and 80% electricity infill), economical use of land, social diversity and cost savings through communal building, use of ecological building services, waste collection, recycling, installation of private gardens. Completion: 1989
50827 Cologne-Blumenberg: Architect: Reimund Stewen, with passive solar use, natural building techniques (timber frame construction with 20% clay and 80% electricity infill), economical use of land, social diversity and cost savings through communal building, use of ecological building services, waste collection, recycling, installation of private gardens. Completion: 1989



