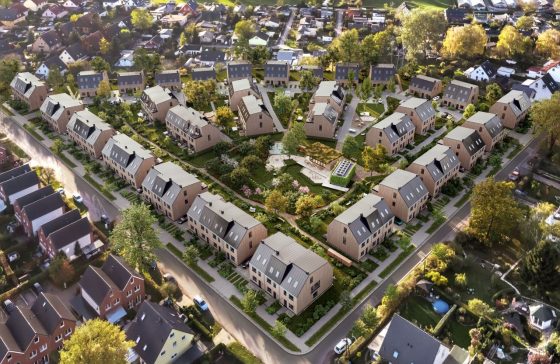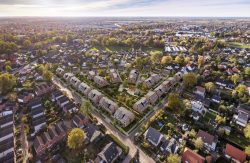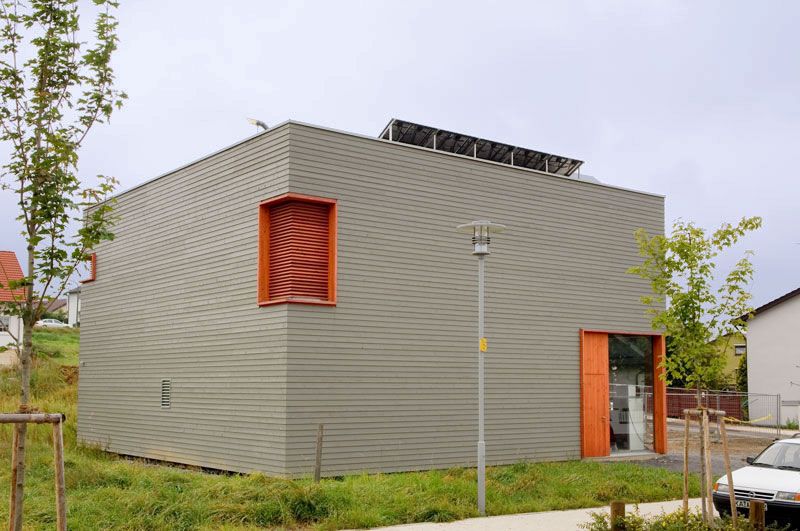 D - 13127 Berlin-Pankow: On a 23,000 sqm plot in Pankow-Französisch Buchholz, a housing estate with 84 residential units with a total living space of approx. 12,000 sqm plus a community house will be built. Predominantly renewable and healthy building materials such as wood and cellulose with positive CO2-balance sheet. In the centre of the settlement is a meadow orchard with a community house. The heat and electricity generation in the settlement is fossil-free. Completion: 2024
D - 13127 Berlin-Pankow: On a 23,000 sqm plot in Pankow-Französisch Buchholz, a housing estate with 84 residential units with a total living space of approx. 12,000 sqm plus a community house will be built. Predominantly renewable and healthy building materials such as wood and cellulose with positive CO2-balance sheet. In the centre of the settlement is a meadow orchard with a community house. The heat and electricity generation in the settlement is fossil-free. Completion: 2024
Urban planning
The construction of 84 residential units is planned on the site, which will be combined partly as semi-detached houses and partly as terraced houses into 30 structures. A communal house is planned in the centre of the complex, which will also house the technical centre (central heat supply). Car parking spaces are planned in the immediate vicinity for the majority of the residential units. Along the public roads, the car parking spaces are planned behind the front garden zone, next to the buildings. For each flat, a bicycle parking space (1 hanger = 2 bikes) is planned directly at the entrance. Sports and play areas are planned in the angers and in the centre (cf. open space planning).
Mobility
Electromobility is pre-planned and can easily be retrofitted by the buyers. A cycling express link to the city centre is planned near the property. It is already possible to cycle into the city centre along the Panke river to the main station with almost no car traffic. The city is quickly reached by both tram and S-Bahn.
Energy
Heat supply: Fossil-free heating supply for all buildings through a geothermal probe field (approx. 68 probes, 99 m deep) and two brine/water heat pumps.
The central heating system with all system components is located centrally in the technical room of the community centre. Heat is distributed from the central heating system in the community centre to the individual buildings via low-temperature local heating pipes. The building is heated via low-temperature underfloor heating. For the regeneration of the probe field in summer, a recooler is to be installed on the roof above the heating centre.
Ventilation: The ventilation concept provides exclusively for natural ventilation of the living spaces.
PV system: A PV system is to be installed on the roofs of the houses. The system will be installed as a full-surface "in-roof" variant and will thus replace the roof covering. [sdg21 estimate: 84 x 3.5 kWp => ~350 kWp].
Building materials / Building biology
Use of natural building materials with a high degree of prefabrication for the building construction. Ceilings and partition walls between the units are implemented in wood solid construction, the exterior walls in wood panel construction. The insulation will be either straw or cellulose. The roofs will be prefabricated in timber panel construction and covered with a photovoltaic roof as "hard roofing".
Water
Rainwater utilisation system: All rainwater accumulating on the property is infiltrated on the property. The infiltration areas are integrated into the design of the open space.
Free space
The "Kokoni One" project is intended to create a residential quarter that is sustainable, ecological and modern in its design and organisation and at the same time should serve as an example for other projects. By reducing the sealed surfaces to a necessary level, a high degree of greening of the neighbourhood is to be made possible, which is not only ecologically sensible, but should also create a feeling of 'being outside' among the residents. Durable, long-lasting materials are to enhance the sustainable design of the open space. The planned orchard and infiltration areas are intended to create spaces that contribute to increasing biodiversity and the microclimate.
Angerhöfe
The Anger squares are spatially defined by their perimeter buildings with rows of houses and form small courtyard communities.
On the centrally located lawn are small play islands, which can be played by toddlers (0-6 years). The immediate proximity of the toddlers' play areas to the living area makes it possible to supervise the children virtually from the kitchen window.
Orchard meadow / Community house
The orchard meadow in the centre of the neighbourhood is the central element of the open space design. Through its extensive, near-natural design, the meadow orchard is intended to function primarily as a habitat and food source for the local fauna. But in addition to its ecological function, the orchard meadow is also intended to bring the residents of the neighbourhood closer together through various nature-related activities such as communal gardening or the annual joint fruit harvest, thus strengthening social cohesion in the neighbourhood.
Play
The play and fitness facilities located in the neighbourhood offer opportunities for different age groups. Play facilities for the 0-6 age group are located as play islands on the Angerplätze. Due to the proximity of the play areas to the residential areas, small children can use them safely under the observation of their parents. The play area for older children is located near the community centre.
Stakeholders
Project developer: INCEPT GmbH, Berlin
Architecture, general planning: ZRS Architekten
Links
https://zrs.berlin/…gut-buchholz
https://www.everestate.de/projects/kokoni-one
Zuletzt aktualisiert: 27. June 2024
Similar projects on sdg21:
All project/s of the planning office: ZRS Architects; Urban region: Berlin and surrounding area; Country: Germany; Bundesland: Berlin; Characteristics: 03 - 4 floors, Semi-detached house, Condominiums, Terraced house, Eco-settlement; typology: Settlement; Thematic: Photovoltaics, Common areas, Wood construction, NaWaRohs, Rainwater harvesting, Rainwater infiltration, Free of parking spaces, Straw Bale Construction, Zero-Emission









