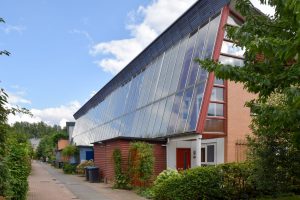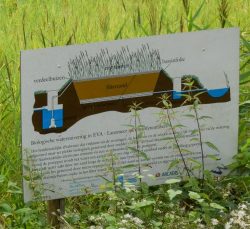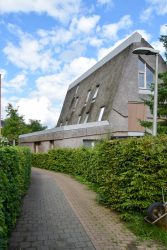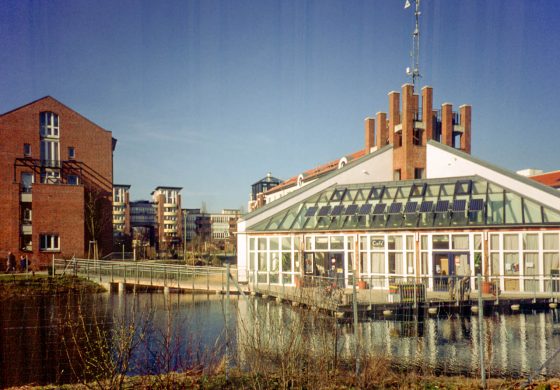 NL - Culemborg: With 240 houses, it is the largest permaculture settlement in Europe and worldwide. It was built with the aim of living there in the most environmentally friendly and self-organized way possible. The founder Marleen Kaptein was convinced from the beginning that people should shape their environment and take responsibility. The result is an impressive settlement. Completion: 2009
NL - Culemborg: With 240 houses, it is the largest permaculture settlement in Europe and worldwide. It was built with the aim of living there in the most environmentally friendly and self-organized way possible. The founder Marleen Kaptein was convinced from the beginning that people should shape their environment and take responsibility. The result is an impressive settlement. Completion: 2009
| Address Valerian 64, 4102 VH Culemborg; Bertus Aafjespad 5, 4103 WG Culemborg, The Netherlands |
| Building type New housing estate with 240 apartments, 5 offices, an urban organic farm and a centre for environmental education |
| Location It is located on the southwestern edge of the community of Culemborg, which has a population of 30,000. In the neighborhood is farmland |
| Size (WE) 240 units on 24 hectares of building land / 40 ha total area |
| Owner City of Culemborg and Foundation EVA |
| Planning Urban design: Joachim Eble. Garden and landscape design: Hyco Verhaagen, Copijn Utrecht. Architects of the 1st and 2nd construction phase: Joachim Eble, ORTA Atelier. Energy concept: Dick Sidler, Core-international |
| Completion 2009, start of construction: 1994 |
|
|
| Ecology |
| Waste/water The clean rainwater running off the roofs is collected in four retention ponds via a closed ring system. It ensures that the ponds have enough water during dry periods. As a result, the ponds have the required quality for fish and plants growing on the banks, both in summer and winter. The retention ponds drain into a large infiltration basin. The run-off water volume has been calculated to correspond to the original run-off from the area when it was still used for agriculture.Greywater (wastewater from dishwashing, washing machines and showering) is treated in helophyte filters at three locations along the periphery of the settlement area. After treatment, this nutrient-rich water is discharged into the adjacent watercourse. Blackwater, which originates from toilets, a separate wastewater system has been implemented. The construction of a biogas plant to process the black water as well as green and garden waste and branches to produce energy is planned.The tightening of the Dutch building regulations has prevented a planned own drinking water supply at district level.Some of the residential and commercial buildings in the district have dual water supplies, primarily for drinking water and secondarily for tap water for flushing toilets. |
| Waste Waste separation in underground collection containers |
| Energy - Solar architecture with large winter gardens. The winter gardens and their thermal properties are used to ventilate the buildings. The low-energy houses do not need a mechanical ventilation system, which is quite innovative. - good thermal insulation - low-temperature space heating - Solar panels for hot water and PV modules for solar electricity on most housesThere are no facilities for storing electricity. The three earth-covered houses of the Marten Toonderpad use a closed heat storage system for heating and cooling. The Union also uses heat-cooling storage to cool the offices in summer, partially covering its heating needs in winter.District heating network:the EVA-Lanxmeer district has a collective district heating system using potable water as the primary heat source. The fresh drinking water stored in the clean water basin is cooled in winter to heat houses, apartments and farm buildings in the district. The heat is extracted in Energiebedrijf Thermo Bello's heating station, which is built against the Vitens pure water basin. As the production of drinking water is a continuous process and the pumping capacity is limited, the drinking water never cools down too much, so that the residents of the EVA settlement have enough heat available in winter. |
| Building materials / Building biology Clay walls, chalk-based paints |
| Traffic The settlement is well connected for cyclists and pedestrians. The core area is largely car-free, the residential courtyards are only accessible for pedestrians and cyclists; car rental service with 8 electric cars in the settlement; those who have done a lot of shopping are allowed to drive up at home, but then have to bring the car back out of the residential area to the parking spaces at the edge of the settlement. |
| Open Space Design Generous heavily landscaped outdoor spaces with public and private kitchen gardens, roof terraces on apartments, residents are responsible for the condition and maintenance of the public space. Some houses have grass roofs |
| Economics No expensive underground parking; apple orchard |
| Socio-cultural Participatory planning.Everyone who moves to EVA-Lanxmeer must join the residents' cooperative and sign a contract that sets out the neighbourhood goals and rules. These include, among other things, the handling of cars, but also the renunciation of cleaning agents with bleach, which would upset the sensitive system of the biological water treatment plant. |
| Special features Model project of the Ministry VROM for sustainable building in the Netherlands |
| Publications - Rob van Gool (2010): Neuer Wohnungsbau ind en Niederlanden. Munich, p.96/97 - Project description and evaluation in Katrin Klemme (2002): Diploma thesis. University of Stuttgart |
| Contact Marleen Kaptein, Organization: Stichting EVA |
| External links Project page: www.eva-lanxmeer.nl www.eble-architektur.de/eva-lanxmeer-culemborg Info www.ews-schoenau.de/...eva-lanxmeer (dt.) www.urbangreenbluegrids.com/projects/eva-lanxmeer-results/ (English) |
Last Updated: 29 March 2021
Similar projects on sdg21:
All project/s of the planning office: Eble Messerschmidt Partner (EMP); City region: ; Country: Netherlands; Bundesland: ; Charakteristik: 01 - 02 Floors, 03 - 4 floors, Garden City, Terraced house, Residential, Housing project, Eco-settlement; typology: Settlement; Thematic: Building Biology, Assembly, Education Building, Organic horticulture, CarSharing, Green roofs, Common areas, Commercial/office building, Grey water purification, Wooden houses - a part of the settlement, Model settlement, NaWaRohs, Mix of uses, Nutrient recovery, Organic building, Permaculture, Reed bed treatment plant, Rainwater infiltration, Self-sufficiency, Solar architecture, Social Mix, Free of parking spaces, Water design, Winter garden / Glass house








