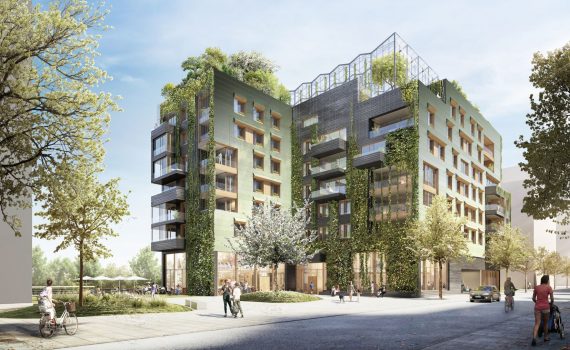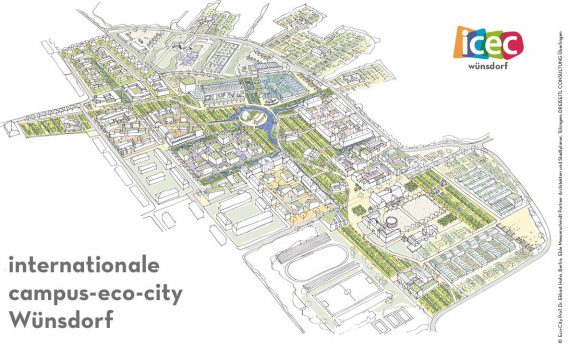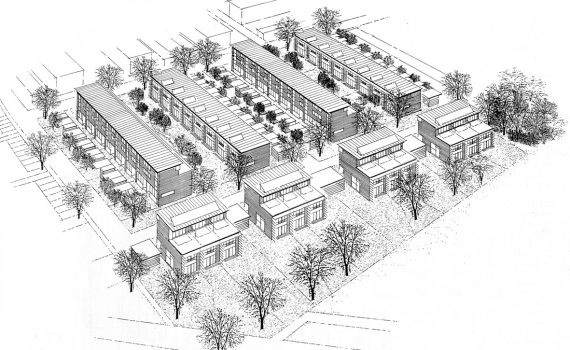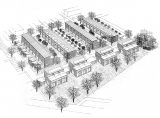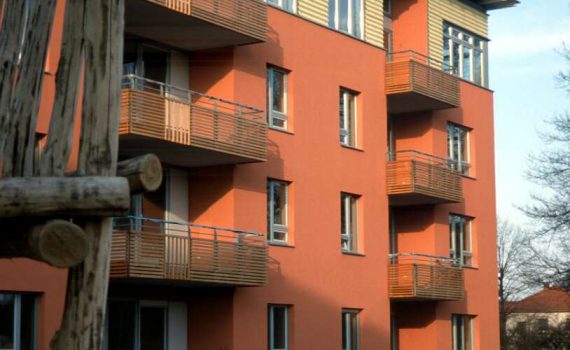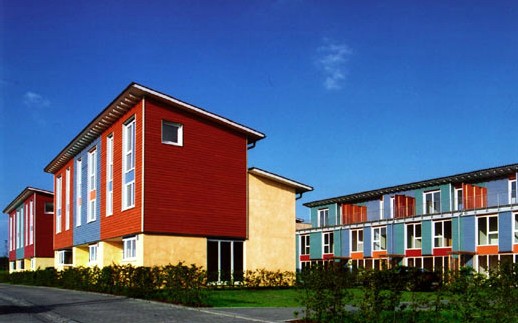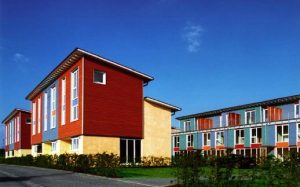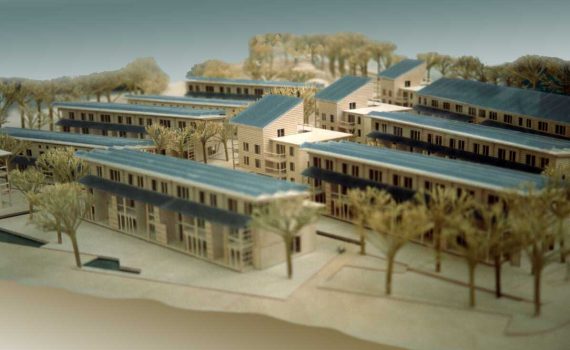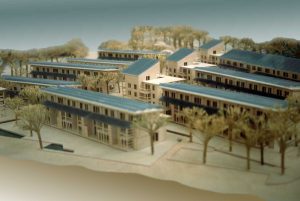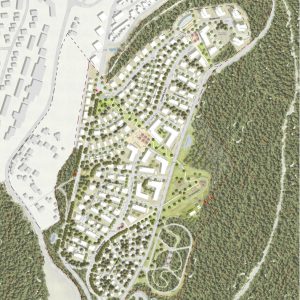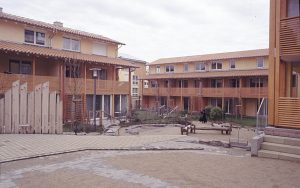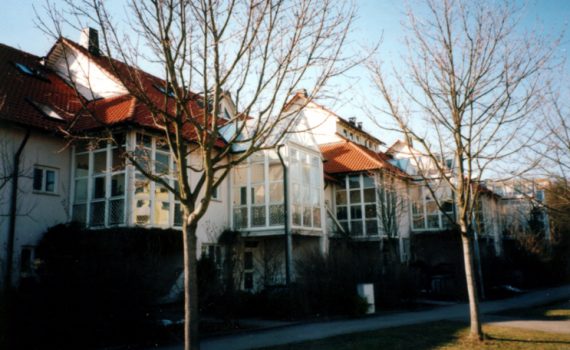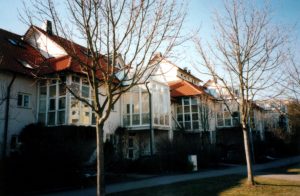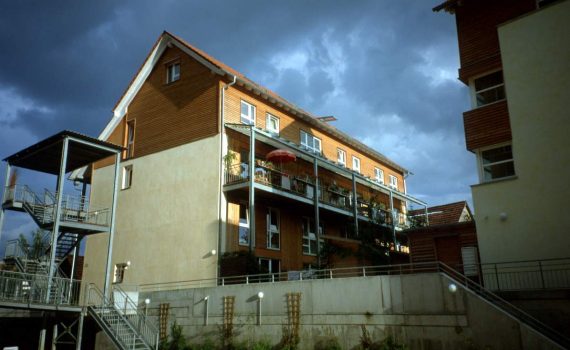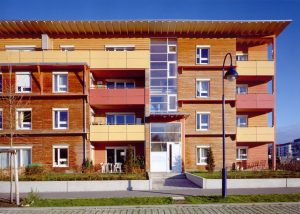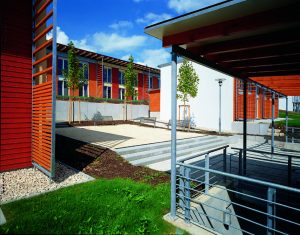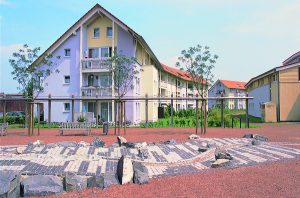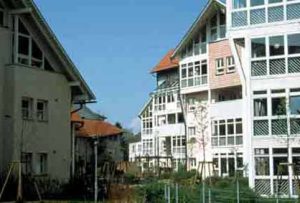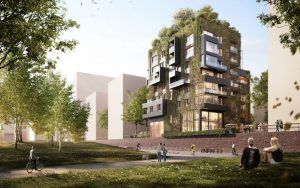 D - 20457 Hamburg Baakenhafen: das achtgeschossige Stadthaus in der Hamburger Hafencity wird mit 52 Wohnungen als ökologisch-sozialer Gesamtorganismus für ca. 180 Bewohner realisiert. Die konsequente ökologische Ausrichtung des Gebäudekonzepts sorgt für einen niedrigen ökologischen Fußabdruck über den gesamten Lebenszyklus: Massivholzbauweise (Brettstapel), Solarstromanlagen an Fassade und auf dem Dach, Wasser- und Biomassekreislaufsysteme mit Grauwasserrecycling und Terra-Preta-Produktion, intensive Fassadenbegrünung und das Gewächshaus zum Gemüseanbau auf dem Dach. Der Entwurf wurde im we-house Realisierungswettbewerb Baakenhafen mit dem ersten Preis ausgezeichnet. Fertigstellung: 2025/2026
D - 20457 Hamburg Baakenhafen: das achtgeschossige Stadthaus in der Hamburger Hafencity wird mit 52 Wohnungen als ökologisch-sozialer Gesamtorganismus für ca. 180 Bewohner realisiert. Die konsequente ökologische Ausrichtung des Gebäudekonzepts sorgt für einen niedrigen ökologischen Fußabdruck über den gesamten Lebenszyklus: Massivholzbauweise (Brettstapel), Solarstromanlagen an Fassade und auf dem Dach, Wasser- und Biomassekreislaufsysteme mit Grauwasserrecycling und Terra-Preta-Produktion, intensive Fassadenbegrünung und das Gewächshaus zum Gemüseanbau auf dem Dach. Der Entwurf wurde im we-house Realisierungswettbewerb Baakenhafen mit dem ersten Preis ausgezeichnet. Fertigstellung: 2025/2026
Planungsbüro: Eble Messerschmidt Partner (EMP)
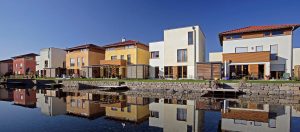 71364 Winnenden: 129 residential units in multi-family houses, chain houses, terraced houses and single-family houses on a conversion site (approx. 3.4 ha) close to the city centre, a former industrial wasteland, the new ecologically sustainable quarter was created. The focal points of the concept are an economical development, a central lake also for rainwater retention, a detailed surface and green concept, as well as a Mediterranean colour concept. Completion: 2011
71364 Winnenden: 129 residential units in multi-family houses, chain houses, terraced houses and single-family houses on a conversion site (approx. 3.4 ha) close to the city centre, a former industrial wasteland, the new ecologically sustainable quarter was created. The focal points of the concept are an economical development, a central lake also for rainwater retention, a detailed surface and green concept, as well as a Mediterranean colour concept. Completion: 2011
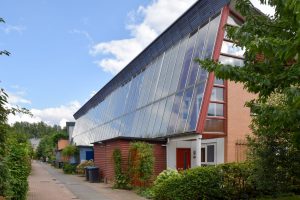 NL - Culemborg: With 240 houses, it is the largest permaculture settlement in Europe and worldwide. It was built with the aim of living there in the most environmentally friendly and self-managed way possible. The founder Marleen Kaptein was convinced from the beginning that people should have the opportunity to shape their environment and take responsibility. Completion: 2009
NL - Culemborg: With 240 houses, it is the largest permaculture settlement in Europe and worldwide. It was built with the aim of living there in the most environmentally friendly and self-managed way possible. The founder Marleen Kaptein was convinced from the beginning that people should have the opportunity to shape their environment and take responsibility. Completion: 2009
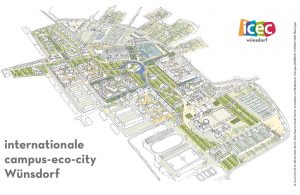 D - 15806 Wünsdorf:
D - 15806 Wünsdorf:![]() Konzept einer ökologischen Modell- und Zukunftsstadt für das 21. Jahrhundert. Seit 2017 entwickelt ein Team von Pionieren des ökologischen Städtebaus um Prof. Dr. Ekhart Hahn eine neu zu errichtende Campus-Eco-City am Standort Wünsdorf bei Zossen (ca. 40 km von Berlin). Die ehemalige "verbotene" Stadt Wünsdorf mit einer Fläche von insgesamt 600 ha bietet ideale Bedingungen für die Realisierung dieser Vision, die auf ca. 100 ha realisiert werden soll. Fertigstellung: ~2030
Konzept einer ökologischen Modell- und Zukunftsstadt für das 21. Jahrhundert. Seit 2017 entwickelt ein Team von Pionieren des ökologischen Städtebaus um Prof. Dr. Ekhart Hahn eine neu zu errichtende Campus-Eco-City am Standort Wünsdorf bei Zossen (ca. 40 km von Berlin). Die ehemalige "verbotene" Stadt Wünsdorf mit einer Fläche von insgesamt 600 ha bietet ideale Bedingungen für die Realisierung dieser Vision, die auf ca. 100 ha realisiert werden soll. Fertigstellung: ~2030
 04249 Leipzig-Knauthain: 665 WE, urban planning: Joachim Eble Architektur, decentralized settlement units; solar orientation (90% of the WE are SSW or SSO oriented) and integrated into the open space concept of so-called landscape chambers; resource-saving use of building land with minimized development effort in the area of residential development; ecological land use with high nature and open space quality on the compensation areas close to the settlement.
04249 Leipzig-Knauthain: 665 WE, urban planning: Joachim Eble Architektur, decentralized settlement units; solar orientation (90% of the WE are SSW or SSO oriented) and integrated into the open space concept of so-called landscape chambers; resource-saving use of building land with minimized development effort in the area of residential development; ecological land use with high nature and open space quality on the compensation areas close to the settlement.
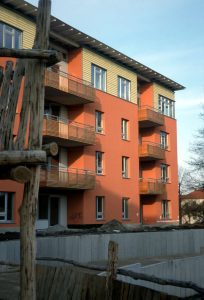 13156 Berlin-Pankow: Consortium Winfried Brenne Architekten / Joachim Eble Architektur, 226 units, largest roof-integrated solar power system on residential buildings in Europe; research study on the costs of ecological building materials (comparison with Berlin reference house). Reference: 1999
13156 Berlin-Pankow: Consortium Winfried Brenne Architekten / Joachim Eble Architektur, 226 units, largest roof-integrated solar power system on residential buildings in Europe; research study on the costs of ecological building materials (comparison with Berlin reference house). Reference: 1999
68259 Mannheim-Wallstadt-North: 26 hectares, 850 residential units. The primary goal was to create a settlement area that fulfils the elementary human desire for a stylish, natural living culture. This goal is achieved through an environmental concept that includes, for example, green spaces, wetland biotopes and ponds.
 72072 Tübingen-French Quarter: Residential and commercial space: 3,186 m². 34 residential units in two to three-storey maisonettes and 6 commercial units. Joachim Eble architecture. Arcade access to the upper apartments. Apartment partition ceilings in board-stack concrete composite construction; toxically harmless building materials. Water play area in the residential courtyard. Total construction costs (gross): 4,650,000 euros, land costs: 550,000 euros. No basement. Completion date: 2000
72072 Tübingen-French Quarter: Residential and commercial space: 3,186 m². 34 residential units in two to three-storey maisonettes and 6 commercial units. Joachim Eble architecture. Arcade access to the upper apartments. Apartment partition ceilings in board-stack concrete composite construction; toxically harmless building materials. Water play area in the residential courtyard. Total construction costs (gross): 4,650,000 euros, land costs: 550,000 euros. No basement. Completion date: 2000
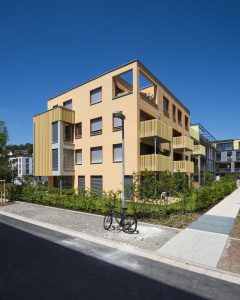 72074 Tübingen-Lustnau: Naturally ventilated KfW Efficiency House 55 in timber construction in the new Old Weaving Mill" Quarter, Tübingen. 9 apartments and 1 commercial unit on the ground floor. Architecture: Joachim Eble Architektur. Local heat supply from biogas plant. Completion: 2014
72074 Tübingen-Lustnau: Naturally ventilated KfW Efficiency House 55 in timber construction in the new Old Weaving Mill" Quarter, Tübingen. 9 apartments and 1 commercial unit on the ground floor. Architecture: Joachim Eble Architektur. Local heat supply from biogas plant. Completion: 2014
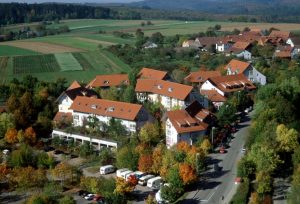 72074 Tübingen: with 111 apartments, it is the first large ecological settlement in Germany, GFZ 0.9, open space design according to H. Kügelhaus, building biology, wooden ceilings, natural food shop, naturopathy practice, social housing, planning team: Eble, Sambeth, Oed, Häfele, the first large ecological settlement in Europe. Since 2018, the pioneer settlement is a listed building. Completion: 1985
72074 Tübingen: with 111 apartments, it is the first large ecological settlement in Germany, GFZ 0.9, open space design according to H. Kügelhaus, building biology, wooden ceilings, natural food shop, naturopathy practice, social housing, planning team: Eble, Sambeth, Oed, Häfele, the first large ecological settlement in Europe. Since 2018, the pioneer settlement is a listed building. Completion: 1985
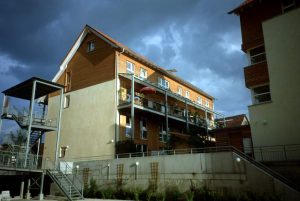 74321 Bietigheim-BissingenHousing estate near the Rommelmühle eco-centre. Planning by Joachim Eble Architecture. On the area next to the Rommelmühle 17 apartments of different sizes were built in 10 buildings. The buildings are characterised by the use of healthy building materials and a minimised heating energy requirement. Completion: 1999
74321 Bietigheim-BissingenHousing estate near the Rommelmühle eco-centre. Planning by Joachim Eble Architecture. On the area next to the Rommelmühle 17 apartments of different sizes were built in 10 buildings. The buildings are characterised by the use of healthy building materials and a minimised heating energy requirement. Completion: 1999
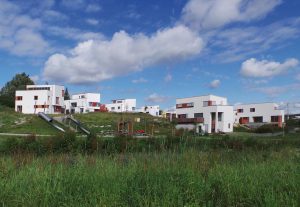 85276 Pfaffenhofen: On over 91,000 m2 approx. 250 residential units and commercial areas are being built. Condominiums, semi-detached and terraced houses, as well as single-family houses were built. Slightly more than 50 residential units and the daycare center were built in timber construction. There was also the possibility of acquiring plots of land and building on them yourself. Completion: 2017
85276 Pfaffenhofen: On over 91,000 m2 approx. 250 residential units and commercial areas are being built. Condominiums, semi-detached and terraced houses, as well as single-family houses were built. Slightly more than 50 residential units and the daycare center were built in timber construction. There was also the possibility of acquiring plots of land and building on them yourself. Completion: 2017
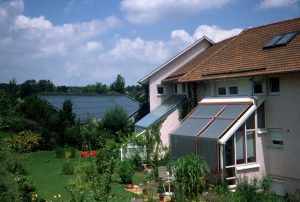 88212 Ravensburg: Building biology terraced housing estate, 29 units, completion: 1993, architecture: Joachim Eble, client: Siedlungswerk Gemeinnützige Gesellschaft für Wohnungs- und Städtebau, Stuttgart. Solar-assisted local heating supply and first collective collector system (115 m² as a pilot project in Baden-Württemberg) generate 50 % of hot water with 5 m³ short-term heat storage. Price reduction of 50% compared to individual systems on each house.
88212 Ravensburg: Building biology terraced housing estate, 29 units, completion: 1993, architecture: Joachim Eble, client: Siedlungswerk Gemeinnützige Gesellschaft für Wohnungs- und Städtebau, Stuttgart. Solar-assisted local heating supply and first collective collector system (115 m² as a pilot project in Baden-Württemberg) generate 50 % of hot water with 5 m³ short-term heat storage. Price reduction of 50% compared to individual systems on each house.
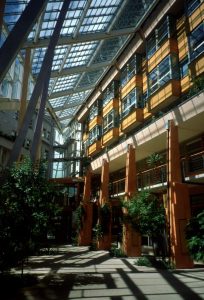 90443 Nuremberg: Planning: Joachim Eble Architecture. Property developer: Karlsruher Lebensversicherung AG. Exceptional colour design. "Urban oasis" in an intensively urbanised and sealed city district. Natural air conditioning system with water concept (Ramboll Studio Dreiseitl). Offices and commercial space on the lower floors. One-storey residential building and maisonette apartments on the ground floor with a total of 61 flats. Partly in board stack construction, high building biology standard. Completion: 1997
90443 Nuremberg: Planning: Joachim Eble Architecture. Property developer: Karlsruher Lebensversicherung AG. Exceptional colour design. "Urban oasis" in an intensively urbanised and sealed city district. Natural air conditioning system with water concept (Ramboll Studio Dreiseitl). Offices and commercial space on the lower floors. One-storey residential building and maisonette apartments on the ground floor with a total of 61 flats. Partly in board stack construction, high building biology standard. Completion: 1997
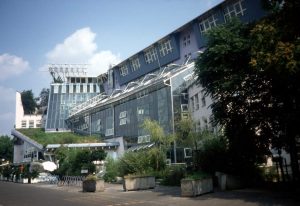 60486 Frankfurt-Westbahnhof: "Arche", Architekten: Eble + Sambeth (Tübingen); Bauträger: Karlsruher Versicherungen AG, Soziokulturelles Zentrum, Initiativenhaus, Gewerbehof, Bistro-Vollwertcafe, Naturklimaanlage (begrüntes Glashaus mit Wasserspielen), Kindertagesstätte, Regenwasseraufbereitung für die Toilettenspülung, etc.; Vorläuferprojekt des Prisma commercial yard in Nuremberg. Until the end of 2012, the entire building was supplied with waste heat from the taz printing plant (via a gas heat pump).
60486 Frankfurt-Westbahnhof: "Arche", Architekten: Eble + Sambeth (Tübingen); Bauträger: Karlsruher Versicherungen AG, Soziokulturelles Zentrum, Initiativenhaus, Gewerbehof, Bistro-Vollwertcafe, Naturklimaanlage (begrüntes Glashaus mit Wasserspielen), Kindertagesstätte, Regenwasseraufbereitung für die Toilettenspülung, etc.; Vorläuferprojekt des Prisma commercial yard in Nuremberg. Until the end of 2012, the entire building was supplied with waste heat from the taz printing plant (via a gas heat pump).

