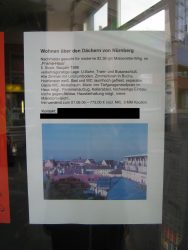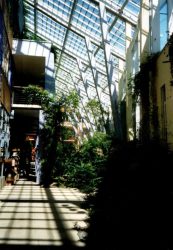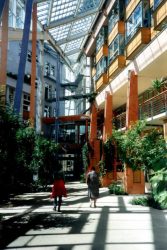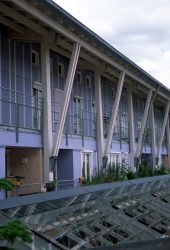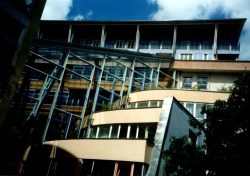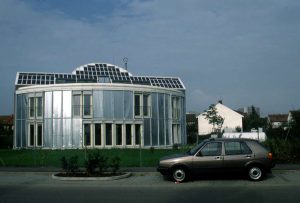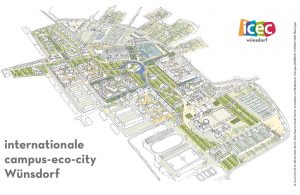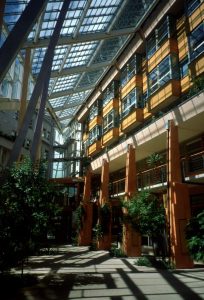 90443 Nuremberg: Planning: Joachim Eble Architektur. Developer: Karlsruher Lebensversicherung AG. Exceptional colour design. "Urban oasis" in an intensively urbanized and sealed urban district. Natural air conditioning with water concept (Ramboll Studio Dreiseitl). Offices and commercial on the lower floors. One storey residential building and maisonette apartments on the ground floor with a total of 61 units. Partly in board stack construction, high building biology standard. Completion: 1997
90443 Nuremberg: Planning: Joachim Eble Architektur. Developer: Karlsruher Lebensversicherung AG. Exceptional colour design. "Urban oasis" in an intensively urbanized and sealed urban district. Natural air conditioning with water concept (Ramboll Studio Dreiseitl). Offices and commercial on the lower floors. One storey residential building and maisonette apartments on the ground floor with a total of 61 units. Partly in board stack construction, high building biology standard. Completion: 1997
| Builder: | Karlsruher Lebensversicherung AG | |
| Architect: | Joachim Eble Architecture Tübingen | |
| Construction type: | Residential and commercial courtyard / new building | |
| Size: | Building plot area: 2,278 m² Ground floor (shop zone) 1,400 m² 1st - 4th floor (offices) 6,200 m² 5th - 6th floor (apartments) 9 per house |
|
| Location | The site is located on the edge of the Gostenhof-Ost redevelopment area. An ensemble with mixed use was built on just under 6,000 sqm, which serves as a link between Gostenhof-Ost and the city through its semi-public areas. Two almost identical buildings face each other at slight angles. Building A, along Rothenburger Straße, closes the edge of the block and Building B, along the neighbouring development, opens towards the sun. A two-storey municipal kindergarten and social housing with residential units close the edge of the block at right angles to it on the third side. | |
| Use | The ground floor with 1,400 sqm of usable space is a publicly accessible retail zone. The offices with about 6,200 sqm of usable space are located on the first to fourth floors. One of them houses the so-called office apartments, where apartment and office are combined behind one door. On floors 5 and 6, nine maisonette apartments are arranged in each building. | |
| Energy | From the realization that heat is not simply heat, but represents a thermal mosaic, the building was energetically optimized and adjusted to the well-being of humans.The building is designed as a low-energy house: Passive solar energy use, optimal thermal insulation and the use of internal heat sources in conjunction with a differentiated electronic control system enable economical energy consumption. The building is connected to the public district heating network. The heating system is designed in such a way that internal heat sources are optimally used via a nimble control system, while at the same time a high proportion of radiation creates comfort.
Despite the high internal heat loads, it was possible to manage without air conditioning. The heavy constructions at the back and sides of the building and the highly insulated lightweight constructions facing the glass house are used for cooling in summer. In the glass house, the plants and water cascades cool the air by up to three degrees. The heat stored in the walls is "discharged" at night by opening the glass house and switching up the ventilation system during the night (10 p.m. to 6 a.m.). During this time, twice as much air flows through the building as during the day. Since the glass house remains basically unheated, it has only low heat losses. Glass house as heat buffer Due to the high storage mass of the walls and ceilings and the heat dissipation of the heated buildings, the temperature in the glass house rarely drops below five degrees, even in winter. This result of the calculations carried out by Sunna has also been confirmed in practice. The cooling capacity and filtering effect of the planting, on the other hand, can hardly be put into figures. As the investigations of Prof. Loidl, Berlin, have shown, however, they are clearly present. In order to exploit the performance of the plants, large areas in the glass house and all terraces were intensively planted with greenery. By selecting leafy plants, shading is achieved in summer, while the sun can shine unhindered into the house in winter. Relative humidity increases by about 5% in the office zones in summer. Therefore, it is advantageous to use diffusive (sorptive) building materials. The rippling, the smells, the incidence of light and the special climate create a unique room and workplace quality. |
|
| Construction | The building is built on a construction axis dimension of 5 m. The load-bearing wall construction consists of porous vertically perforated brick. The walls of the commercial buildings are non-load-bearing towards the courtyard. The staircases also stiffen the building. The windows are basically made of wood. All plastered façade surfaces - including those facing the inner courtyard and those in the glass houses - are glazed with light mineral paints in different tones according to the concept of Barbara Eble-Graebener.The façades of the office rows within the glass house, which are not exposed to the weather, allow a differentiated design. These parts of the building are designed with bay windows made of wood and glass on the upper floors. Thermal insulation glazing (k-value 1.5) was chosen for the glass surfaces facing the exterior, and single insulating glazing (k-value 2.8) for the glass houses. In the upper area below the glass roofs, automatically controlled folding panels protect against too much brightness and summer heat. The closed components are designed as follows: Solid walls: Porous high-hole brick (gross weights 2.0 to 0.8 kg/dm³), thickness 49 cm or 36.5 cm, plastered.Interior facades in the glass houses: Wooden post and beam construction with insulation made of cellulose flakes, planking with cement chipboard on the outside and gypsum fibreboard on the inside. Barrel roof: Thermal insulation with cellulose flakes between the wooden trusses, room-side finish with wooden trusses, room-side finish with gypsum fibre boards, filled and painted.The office floors have a 17 cm high raised floor in which the installation pipes and ventilation ducts are located. Windows, doors and fixtures are largely made of solid wood. The surface treatment was predominantly carried out with natural resin varnishes or glazes. |
|
| Water and plant concept | Both the glasshouse and the outdoor facilities are intensively horticulturally designed. Water is the dominant element outside and inside the glasshouse. The cold house planting in the glass house is an essential building block for the "natural climate" in the building.The floor, wall and terrace greening in the glass houses fulfils several functions at the same time: Air filtration of dust particles, humidification, oxygen enrichment - and for the office users as a nature experience. Rainwater is collected in plant troughs, in which lilies bloom, on the fifth floor as well as in the courtyard pond, purified in the rooted soil and collected in a large cistern in the basement. The rainwater filtered in this way supplies the greenery in the glass houses, on the plant terraces and in the inner courtyard with the necessary wetness.
The climate walls of the glass house are also fed exclusively by rainwater. The evaporation of water cools and humidifies the air at the same time, a natural technique for influencing the indoor climate. A special feature is the rainwater drainage system planned by Atelier Dreiseitl on the site: excess rainwater is infiltrated under the underground car park in a gravel pack measuring around fifty cubic metres. This is possible because the groundwater level is far below the underground car park and the sandy subsoil is sufficiently permeable. Info about the Prisma water concept in English: www.northernarchitecture.us/water-management/the-climate-in-the-nuremberg-prisma.html |
|
| Links | Photos from 6/2019: https://dernuernberger.blogspot.com/2019/06/…prisma.html | |
Last Updated: December 6, 2020
Similar projects on sdg21:
All project/s of the planning office: Eble Messerschmidt Partner (EMP), Ramboll Studio Dreiseitl; City region: ; Country: Germany; Bundesland: Bavaria; Characteristics: 05 - 6 floors, Block Edge, Multi-storey housing, Maisonette; typology: Quartier; Thematic: Building Biology, Commercial/office building, Gewerbehof, Mixed wood construction, Organic building, Solar architecture, Winter garden / Glass house




