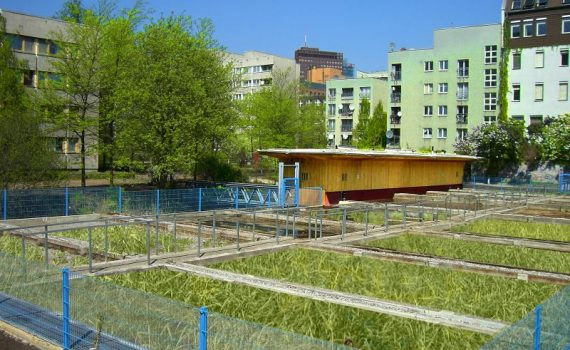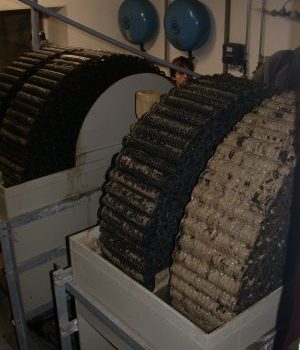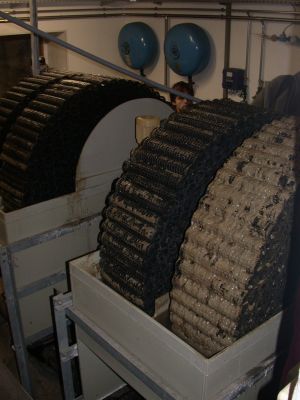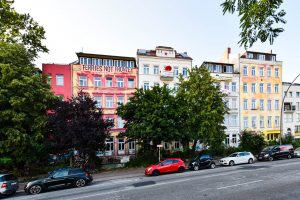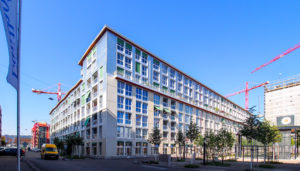 CH – 8400 Winterthur: Auf dem ehemaligen Industrieareal “Werk 1” der Schweizerischen Lokomotiv- und Maschinenfabrik (SLM) entsteht in der Stadtmitte von Winterthur ein neuer Stadtteil. Entwickelt von dem Schweizer Bau- und Baudienstleistungsunternehmen Implenia soll auf dem Gebiet ein stark heterogenes Quartier mit insgesamt 750 Wohnungen, zum Teil aus Holz, mehreren Gemeinschafts- sowie Gewerbeflächen errichtet werden. Das Areal soll nachhaltig gestaltet und den Anforderungen der 2000-Watt-Gesellschaft entsprechen. Vorerst soll bis 2021 das zentral gelegene Gebäude mit dem Namen “Krokodil” mit 251 WE in Holzbauweise gebaut werden.
Fertigstellung: 2021. Fertigstellung Gesamtareal (geplant): 2025
CH – 8400 Winterthur: Auf dem ehemaligen Industrieareal “Werk 1” der Schweizerischen Lokomotiv- und Maschinenfabrik (SLM) entsteht in der Stadtmitte von Winterthur ein neuer Stadtteil. Entwickelt von dem Schweizer Bau- und Baudienstleistungsunternehmen Implenia soll auf dem Gebiet ein stark heterogenes Quartier mit insgesamt 750 Wohnungen, zum Teil aus Holz, mehreren Gemeinschafts- sowie Gewerbeflächen errichtet werden. Das Areal soll nachhaltig gestaltet und den Anforderungen der 2000-Watt-Gesellschaft entsprechen. Vorerst soll bis 2021 das zentral gelegene Gebäude mit dem Namen “Krokodil” mit 251 WE in Holzbauweise gebaut werden.
Fertigstellung: 2021. Fertigstellung Gesamtareal (geplant): 2025
Charakteristik: Block Edge
 23552 Lübeck: At the time, the Aegidienhof was the largest social housing project in Schleswig-Holstein. Here, young and old, people without and with disabilities, single people and families, live and work together in a new urban mix. The architectural firm Meyer Steffens Architekten+Stadtplaner BDA carefully renovated and converted twelve different old town houses around a large common courtyard in the complex around the Aegidienhof, which is significant in terms of architectural and cultural history. The result is 65 apartments as well as 9 studios, practices, offices, workshops and a café. Completion (modernization): 2003
23552 Lübeck: At the time, the Aegidienhof was the largest social housing project in Schleswig-Holstein. Here, young and old, people without and with disabilities, single people and families, live and work together in a new urban mix. The architectural firm Meyer Steffens Architekten+Stadtplaner BDA carefully renovated and converted twelve different old town houses around a large common courtyard in the complex around the Aegidienhof, which is significant in terms of architectural and cultural history. The result is 65 apartments as well as 9 studios, practices, offices, workshops and a café. Completion (modernization): 2003
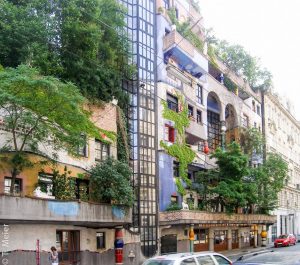 AT - 1030 Vienna: it is the first house built according to the ideas and designs of the painter Friedensreich Hundertwasser. The house contains 50 apartments, four business premises and a doctor's practice. About 250 trees and bushes were planted on the 16 private and three communal roof terraces and on the roofs. Completion: 1986
AT - 1030 Vienna: it is the first house built according to the ideas and designs of the painter Friedensreich Hundertwasser. The house contains 50 apartments, four business premises and a doctor's practice. About 250 trees and bushes were planted on the 16 private and three communal roof terraces and on the roofs. Completion: 1986
 53113 Bonn: Together with Weststadt, Bonn's Südstadt district is considered the largest contiguous (and preserved) Wilhelminian-style neighbourhood in Germany. Bonn-Bad Godesberg also has a large contiguous Gründerzeit neighbourhood. These neighbourhoods are considered the urban development prototype of the "city of short distances" due to the mix of uses. In addition, the building density helps to create affordable living space and the reutilisation-friendly floor plans mean that the buildings can often be used for well over 100 years. Completion: 1914
53113 Bonn: Together with Weststadt, Bonn's Südstadt district is considered the largest contiguous (and preserved) Wilhelminian-style neighbourhood in Germany. Bonn-Bad Godesberg also has a large contiguous Gründerzeit neighbourhood. These neighbourhoods are considered the urban development prototype of the "city of short distances" due to the mix of uses. In addition, the building density helps to create affordable living space and the reutilisation-friendly floor plans mean that the buildings can often be used for well over 100 years. Completion: 1914
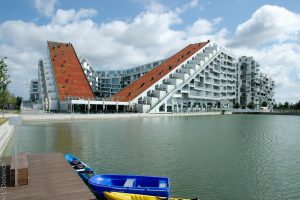 DK - Copenhagen-Örestad South: 475 units as large-format buildings around two courtyards forming an 8. Mix of uses: apartments, terraced houses and commercial use (offices, shops and a café on 10,000 m²) with a total of 62,000 m² of usable space. A special feature is a public access path, whereby one can climb up to the roof. As a result, one does not even have to leave the building ensemble to go jogging. Architect's office: BIG. Completion: 2012
DK - Copenhagen-Örestad South: 475 units as large-format buildings around two courtyards forming an 8. Mix of uses: apartments, terraced houses and commercial use (offices, shops and a café on 10,000 m²) with a total of 62,000 m² of usable space. A special feature is a public access path, whereby one can climb up to the roof. As a result, one does not even have to leave the building ensemble to go jogging. Architect's office: BIG. Completion: 2012
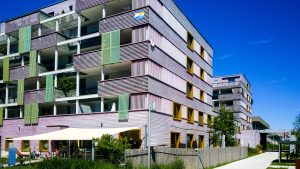 CH - Winterthur: Das Mehrgenerationenhaus Giesserei liegt in Oberwinterthur, im Stadtzentrum Neuhegi unmittelbar am Eulachpark. Es verfügt über 155 Wohnungen und 14 Gewerbebetriebe. Die Gebäude sind in ökologischer Holzbauweise erstellt und erfüllen den Minergie-P-Eco-Standard. Die Giesserei gilt mit nur 0,2 Parkplätzen pro Wohnung und 480 Veloständern als autofreie Siedlung. Grundstücksfläche: 11 000 m². Fertigstellung: 2013
CH - Winterthur: Das Mehrgenerationenhaus Giesserei liegt in Oberwinterthur, im Stadtzentrum Neuhegi unmittelbar am Eulachpark. Es verfügt über 155 Wohnungen und 14 Gewerbebetriebe. Die Gebäude sind in ökologischer Holzbauweise erstellt und erfüllen den Minergie-P-Eco-Standard. Die Giesserei gilt mit nur 0,2 Parkplätzen pro Wohnung und 480 Veloständern als autofreie Siedlung. Grundstücksfläche: 11 000 m². Fertigstellung: 2013
![]() 73728 Esslingen Neue Weststadt: A "showcase neighbourhood" with 600 flats, office and commercial space as well as a new building for Esslingen University of Applied Sciences is being built on 12 hectares. The total investment volume is around 190 million euros. 30 per cent of the district's use is earmarked for commercial use. Construction of individual building blocks began in 2016 and will continue until around 2022. Planned completion: 2022
73728 Esslingen Neue Weststadt: A "showcase neighbourhood" with 600 flats, office and commercial space as well as a new building for Esslingen University of Applied Sciences is being built on 12 hectares. The total investment volume is around 190 million euros. 30 per cent of the district's use is earmarked for commercial use. Construction of individual building blocks began in 2016 and will continue until around 2022. Planned completion: 2022
 10115 Berlin-Mitte: Gründerinnenzentrum, EnergieSystemTechnik; Construction period: 1994/95, Planning: Architekturbüro Inken Baller, Size: NF existing building - 5,724 sqm, NF new building - 1,329 sqm
10115 Berlin-Mitte: Gründerinnenzentrum, EnergieSystemTechnik; Construction period: 1994/95, Planning: Architekturbüro Inken Baller, Size: NF existing building - 5,724 sqm, NF new building - 1,329 sqm
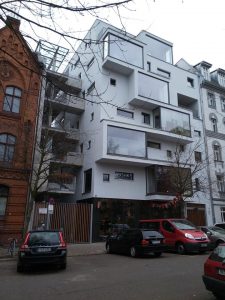 10405 Berlin Prenzlauer Berg: Family, education and health centre. Usable area: 3,295 sqm (including basement), living area: 2,350 sqm. 7 WEs, other uses: Student housing, therapy and medical practices, painting studio, office space, family centre, restaurant, two event areas and KiTa. Construction costs: 6.5 million euros, architecture: Kaden Klingbeil Architekten. Client: Foundation for Christian Education, Values and Way of Life. Year of construction: 2013
10405 Berlin Prenzlauer Berg: Family, education and health centre. Usable area: 3,295 sqm (including basement), living area: 2,350 sqm. 7 WEs, other uses: Student housing, therapy and medical practices, painting studio, office space, family centre, restaurant, two event areas and KiTa. Construction costs: 6.5 million euros, architecture: Kaden Klingbeil Architekten. Client: Foundation for Christian Education, Values and Way of Life. Year of construction: 2013
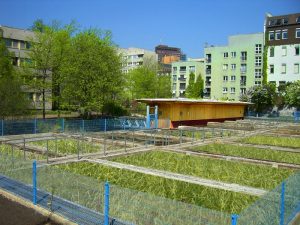 10963 Berlin-Kreuzberg: "International Building Exhibition", 106 units, completed in 1987 / optimisation and redesign in 2006, grey water recycling plant for 250 tenants, saving 3 million litres of fresh water per year.
10963 Berlin-Kreuzberg: "International Building Exhibition", 106 units, completed in 1987 / optimisation and redesign in 2006, grey water recycling plant for 250 tenants, saving 3 million litres of fresh water per year.
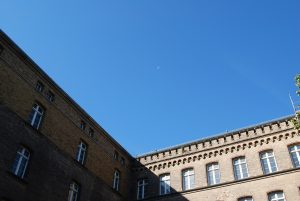
![]() D - 53115 Bonn: in Bonn's Südstadt, surrounded by residential buildings
D - 53115 Bonn: in Bonn's Südstadt, surrounded by residential buildings
68549 Heidelberg-Bergheim: 200 residential units, 170 as new buildings and just under 30 through the refurbishment of existing buildings. The area is divided into three residential courtyards with green inner block areas, which are directly adjacent to a park with public facilities. Construction period: 1998-2001
 72072 Tübingen: District development in the French Quarter for 2,500 residents. Around 150 businesses with around 700 jobs have been established. Leisure, shopping and service facilities are planned in the quarter itself or are partly available in the immediate vicinity of the quarter. This is a conversion area with former barracks of the French Army; conversion of the massive barracks buildings, which are worth preserving, to multi-storey housing or redensification on vacant, cleared areas. Completion: 2012
72072 Tübingen: District development in the French Quarter for 2,500 residents. Around 150 businesses with around 700 jobs have been established. Leisure, shopping and service facilities are planned in the quarter itself or are partly available in the immediate vicinity of the quarter. This is a conversion area with former barracks of the French Army; conversion of the massive barracks buildings, which are worth preserving, to multi-storey housing or redensification on vacant, cleared areas. Completion: 2012
 72072 Tübingen-French Quarter: Residential and commercial space: 3,186 m². 34 residential units in two to three-storey maisonettes and 6 commercial units. Joachim Eble architecture. Arcade access to the upper apartments. Apartment partition ceilings in board-stack concrete composite construction; toxically harmless building materials. Water play area in the residential courtyard. Total construction costs (gross): 4,650,000 euros, land costs: 550,000 euros. No basement. Completion date: 2000
72072 Tübingen-French Quarter: Residential and commercial space: 3,186 m². 34 residential units in two to three-storey maisonettes and 6 commercial units. Joachim Eble architecture. Arcade access to the upper apartments. Apartment partition ceilings in board-stack concrete composite construction; toxically harmless building materials. Water play area in the residential courtyard. Total construction costs (gross): 4,650,000 euros, land costs: 550,000 euros. No basement. Completion date: 2000
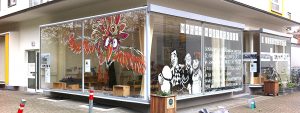
![]() D - 76131 Karlsruhe-Oststadt: Since 2013, the "Quartier Zukunft" real-world laboratory has been under construction in Karlsruhe, where the urban life of the future is being tested and developed. The city of the future has largely been built in Europe. This means that the major task of sustainable urban development lies in the transformation of the existing.
D - 76131 Karlsruhe-Oststadt: Since 2013, the "Quartier Zukunft" real-world laboratory has been under construction in Karlsruhe, where the urban life of the future is being tested and developed. The city of the future has largely been built in Europe. This means that the major task of sustainable urban development lies in the transformation of the existing.
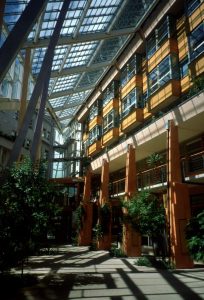 90443 Nuremberg: Planning: Joachim Eble Architecture. Property developer: Karlsruher Lebensversicherung AG. Exceptional colour design. "Urban oasis" in an intensively urbanised and sealed city district. Natural air conditioning system with water concept (Ramboll Studio Dreiseitl). Offices and commercial space on the lower floors. One-storey residential building and maisonette apartments on the ground floor with a total of 61 flats. Partly in board stack construction, high building biology standard. Completion: 1997
90443 Nuremberg: Planning: Joachim Eble Architecture. Property developer: Karlsruher Lebensversicherung AG. Exceptional colour design. "Urban oasis" in an intensively urbanised and sealed city district. Natural air conditioning system with water concept (Ramboll Studio Dreiseitl). Offices and commercial space on the lower floors. One-storey residential building and maisonette apartments on the ground floor with a total of 61 flats. Partly in board stack construction, high building biology standard. Completion: 1997
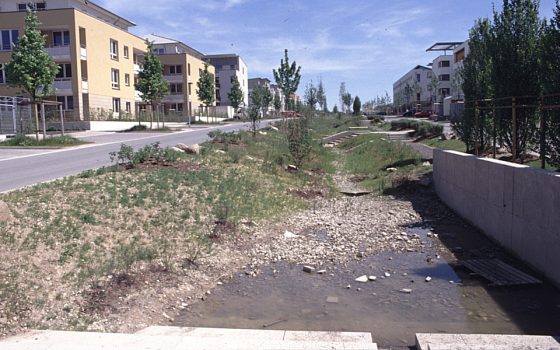 30539 Hanover-Kronsberg: Reducing energy consumption through low-energy construction, saving electricity and using CHP units. A passive house estate (see "Lummerland estate") and a solar estate with solar local heating and seasonal storage were realised as sub-projects. Intensive green space design. Rainwater is channelled into the trough-trench system. Completion: 2000
30539 Hanover-Kronsberg: Reducing energy consumption through low-energy construction, saving electricity and using CHP units. A passive house estate (see "Lummerland estate") and a solar estate with solar local heating and seasonal storage were realised as sub-projects. Intensive green space design. Rainwater is channelled into the trough-trench system. Completion: 2000
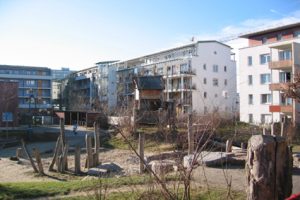 79111 Freiburg-Rieselfeld (Project No. 2): 67 Wohnungen, 3 Gewerbeeinheiten. Weitgehende Berücksichtigung von Genderaspekten, barrierefreies Bauen, gemeinschaftliche Nutzung verschiedener Räume, großzügige Laubengänge. Durchmischung: im 1. BA vorwiegend allein erziehende Mütter, im 2. BA junge Familien und im 3. BA durchmischte Bewohnerstruktur. Erstellung: 1996 - 2001
79111 Freiburg-Rieselfeld (Project No. 2): 67 Wohnungen, 3 Gewerbeeinheiten. Weitgehende Berücksichtigung von Genderaspekten, barrierefreies Bauen, gemeinschaftliche Nutzung verschiedener Räume, großzügige Laubengänge. Durchmischung: im 1. BA vorwiegend allein erziehende Mütter, im 2. BA junge Familien und im 3. BA durchmischte Bewohnerstruktur. Erstellung: 1996 - 2001





