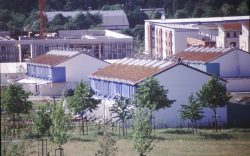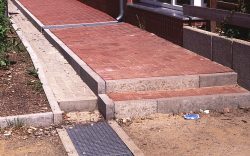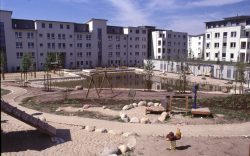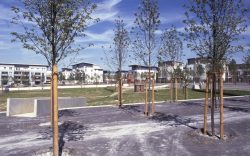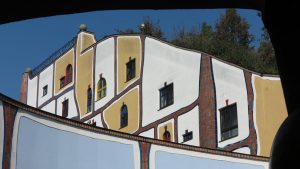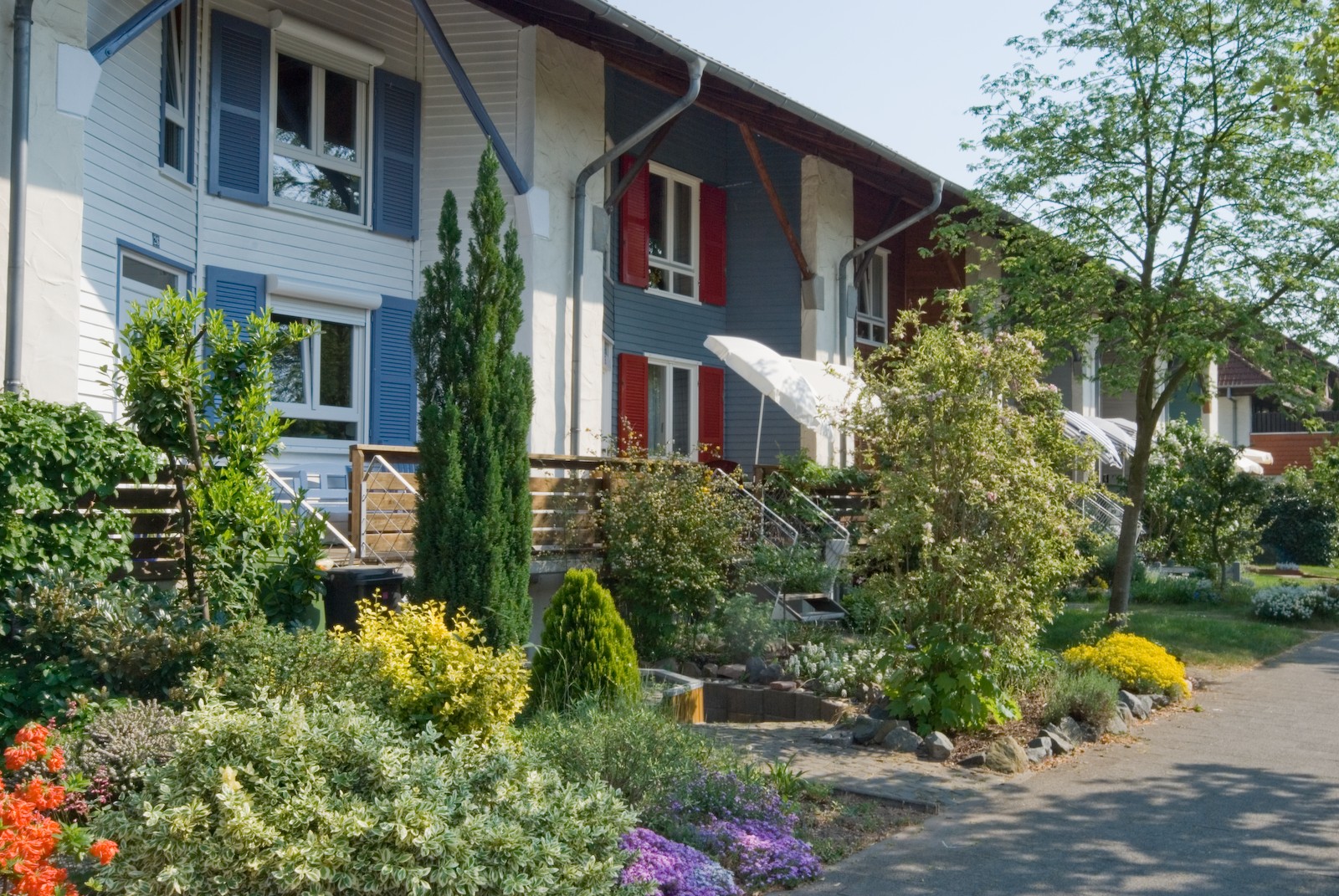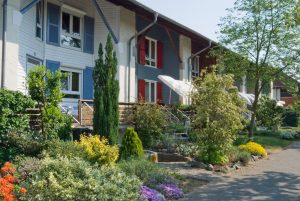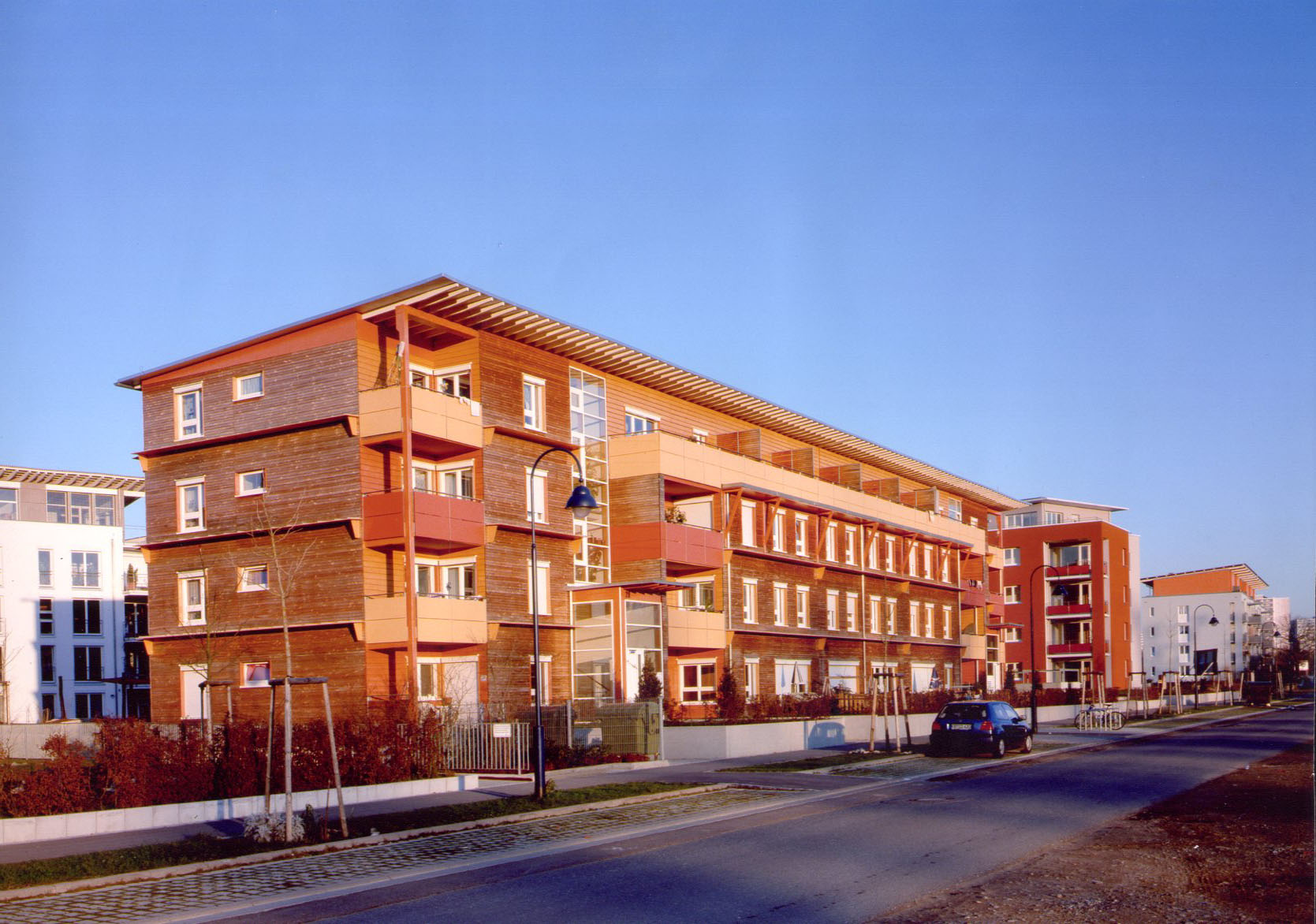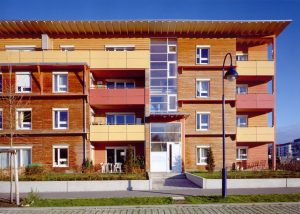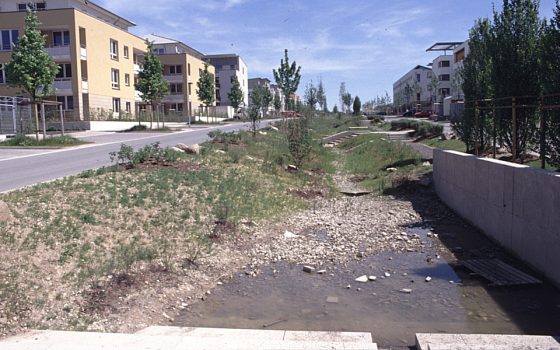 30539 Hanover-Kronsberg: Reduction of energy consumption through low-energy construction, electricity saving and the use of CHP units. As sub-projects, a passive house settlement (see "Settlement Lummerland") and a solar settlement with solar local heating and seasonal storage were realised. Intensive green space design. Rainwater is drained into the trough-filtration system. Completion: 2000
30539 Hanover-Kronsberg: Reduction of energy consumption through low-energy construction, electricity saving and the use of CHP units. As sub-projects, a passive house settlement (see "Settlement Lummerland") and a solar settlement with solar local heating and seasonal storage were realised. Intensive green space design. Rainwater is drained into the trough-filtration system. Completion: 2000
| Street | Kronsberg district (Wülferoder Straße, Oheriedentrift, Kattenbrookstrift as access roads) |
| Building type(s) | predominantly (approx. 3,000 units) multi-storey housing, approx. 200 terraced houses; approx. 7,150 residents |
| New construction, renovation | New building |
| Form(s) of ownership | social housing (rental), ownership |
| Approach | from the main station tram line 11 directly to the area |
| Location | on the southeastern edge of the city, in the transition between single-family residential areas and the countryside |
| Architect | H. Welp, Braunschweig (1st prize in the 1993 ideas competition; # 19) |
| Landscape architect | Office Kienast, Vogt & Partner, 1994 both neighbourhood parks: Office Irene Lohaus and Peter Carl (# 27) Street avenues with "streams": Atelier Herbert Dreiseitl (# 27) |
| Owner | various property developers (housing companies); |
| "About 25 investors and about 40 architects and landscape planners were involved in the planning and realization of the projects of the first construction phase" (# 47, p. 24) | |
| Size ha | approx. 60 hectares of gross building area realised by EXPO |
| Residential units | 1st construction stage until Expo 2000 just under 3,000 WE; |
| long-term planned 6.000 WE in the district Kronsberg | |
| Notes | in # 1 named as eco-settlement: "Passivhaus-Siedlung Lummerland". |
| Completion | 1998 – 2000 |
| Individual projects at the expo site | Passive house development Lummerlund Hermannsdorf agricultural workshops "Habitat - International Living" Solarcity: www.tu-chemnitz.de/...ST2000 |
|
| Project development | Built in connection with the EXPO 2000 in the neighbourhood (main entrance 2 tram stops away), which had the motto "Man - Nature - Technology". Hannover "... presents the new city district for EXPO 2000 as an example for sustainable development (Agenda 21). The Kronsberg planning is part of the following decentralized EXPO projects: - ecological optimization Kronsberg, - City as garden, - City as a social living space ..." (# 19, page 20)Resumption of a development of this site already discussed since the 1970s, but now from the point of view of "ecological housing"; 1100 flats of the settlement were to be available for EXPO 2000 employees (not coming from Hanover) and then rented out normally (# 19). Project development by various property developers. Further construction phase "Kronsberg-Süd" is planned on the site to the east of the EXPO (temporary EXPO uses). |
|
| Special features | Varying ecological approaches depending on project proponent, but overall held together by stormwater concept. | |
| Urban planning | Large housing estate in urban block construction (multi-storey housing), partly with lower terraced house groups. Strict street grid, strict building lines and urban planning order. "Kronsberg" stretches along the main access road (with tram) up an evenly rising slope; at the top, on the eastern edge, the development becomes flatter (terraced houses) and is separated from the landscape by an avenue. GFZ average 1.0 (# 19, page 21) "Thus, on the Kronsberg, a fairly typical, self-contained new development area can now be seen for the construction production of recent years, comparable in claim, scale and typology with the Freiburg Rieselfeldern, Munich-Riem, Hamburg-Allermöhe or Potsdam-Kirchsteigfeld. …. Not much more than the usual off-the-peg developer housing is on offer ..."(# 32, p. 23) | |
| Architecture | differentiated; multi-storey housing mostly four-storey with blocks, rows and town villas, flat roof, terraced houses (two-storey) mostly gable roof; design oriented towards classical modernism and contemporary housing construction | |
| Materials construction | Plaster, clinker: less wood (e.g. kindergarten) | |
| Ecology | "With a holistic approach, building at Kronsberg is ecologically optimized across the board. The components are: - Energy concept, - Water concept, - Soil management." (# 19, page 24) | |
| Waste/water | Rainwater is collected along the streets in a trough and trench system, retained decentrally and drained off with a time delay. Partly in wide "mountain streams", the rainwater splashes down in the wide central strip of the uphill cross streets. In the courtyards rainwater collection basins (no infiltration). In the buildings partly with water-saving fittings and sanitary facilities.
Rainwater streams as a design element in the main experience areas of the "cross streets"; rainwater collection basins also design focal point in some courtyards |
|
| Waste | Composting, waste separation | |
| Energy | Mostly conventional thermal insulation materials, low-energy construction, controlled residential ventilation, local heating from two combined heat and power plants, passive houses; demonstration projects: Wind turbines, Solar local heating ("Solarcity")) and photovoltaics. Remarkable as solar architecture is the "Solar City" in the south-eastern part of the district (developers: GBH, Philipp Holzmann; 106 apartments), where large solar collectors are placed on the roofs in the direction of the Expo (# 32) | |
| Traffic | Car parking spaces paved with water-permeable surfacing and laid out outside the settlement
Parking spaces along the streets; underground garages, carports; reduced to 0.8 private parking spaces/ per apartment |
|
| Free space | Park areas Neighbourhood parks: two blocks kept free of development, one in the northern, the other in the southern part of Kronsberg; both intensively designed as modern city parks;
Adjacent to the east is an open meadow/field, which is turned into an adventure area with artificially raised hills 10-15 m high (excavated soil from the residential buildings). Soil management: excavation used for the mounds in the landscaped area and noise barriers. Near-natural greening with tenant gardens.front garden depending on house type: conventional distance green to terraced house front garden. Neighbourhood parks: two blocks kept free of buildings, one in the northern, the other in the southern part of Kronsberg; both intensively designed as a modern city park; adjoining to the east, free meadow/field area, which becomes an adventure area with artificially raised hills of 10-15 m height (excavated soil from the residential buildings). |
|
| Economics | ||
| Socio-culture | Citizen participation of KUKA | |
| Sources / Downloads | City of Hanover (2013): 15 years experience Hannover Kronsberg
Kronsberg district centre "KroKus": www.hannover.de/...Stadtteilzentrum-KroKuS/... Pamela Heise (2002): Nachhaltigkeit von Weltausstellungen am Beispiel der Expo 2000 in Hannover - eine Wirkungsananlyse (am Beispiel der Expo-Siedlung Hannover Kronsberg; Anm. sdg21.eu). Doctorate at the Faculty of Spatial Planning at the University of Dortmund (pdf 5 MB) Klemme, Katrin (2002): Ökologische Standards im Siedlungsbau. Diploma thesis at the University of Stuttgart. Diploma thesis at the University of Stuttgart. In this thesis the new housing estate Kronsberg was described in detail and ecologically evaluated. |
|
| Link | www.expo2000.de | |
Last Updated: 6 March 2021
Similar projects on sdg21:
All project/s of the planning office: Ramboll Studio Dreiseitl; Urban region: Hanover and surrounding area; Country: Germany; Bundesland: Lower Saxony; Characteristics: 03 - 4 floors, Block Edge, Condominiums, Multi-storey housing, Maisonette, Rental apartments, Residential; typology: Settlement; Thematic: CHP, Building Exhibition, Renewable, Expo 2000, Model settlement, Local heating, Rainwater infiltration

