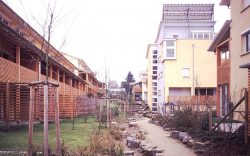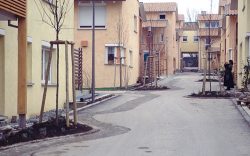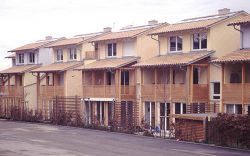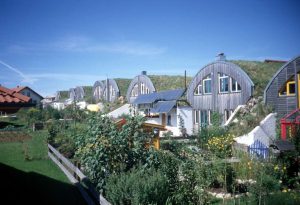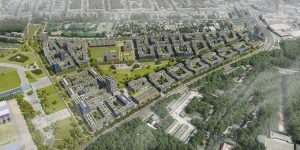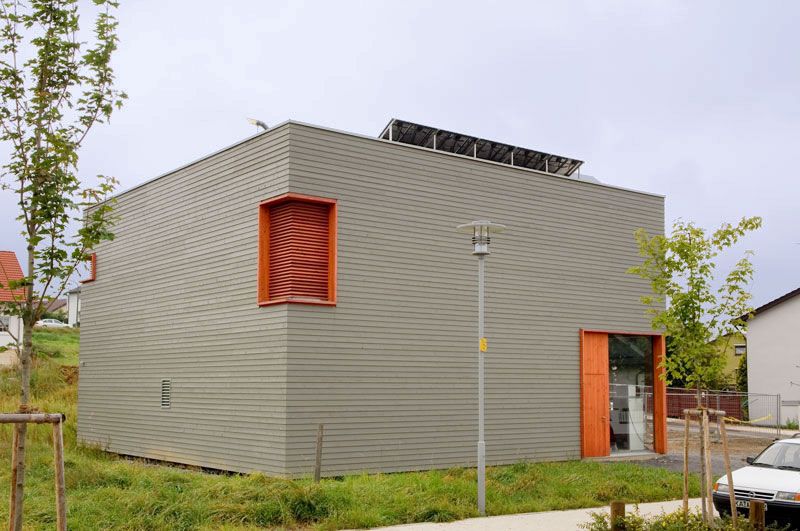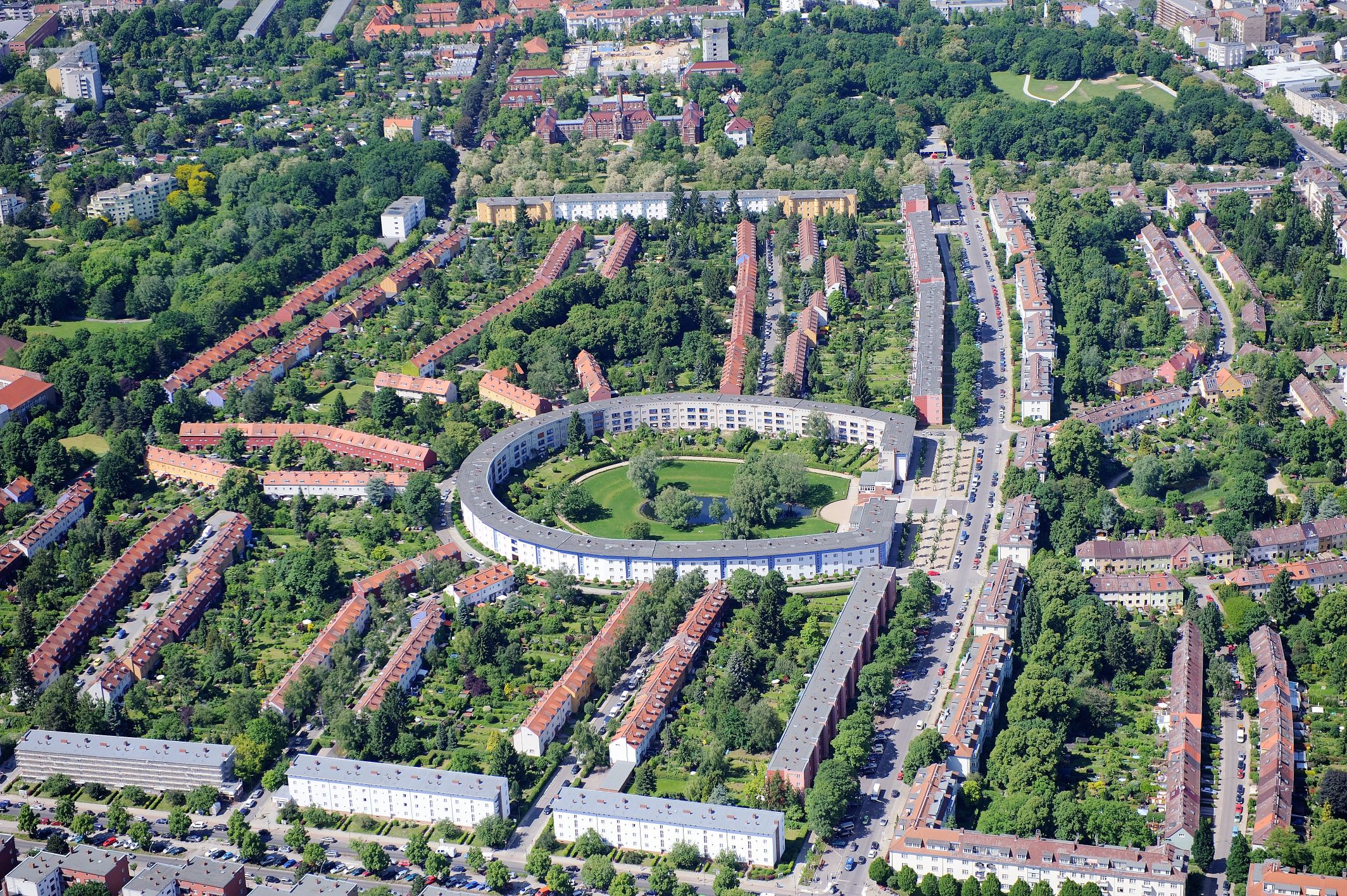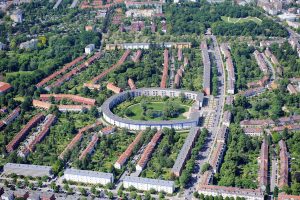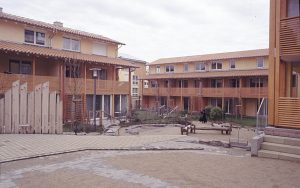 71679 Asperg 84 units, total area 1.4 ha, Joachim Eble architecture. Strenger Real Estate. Completion: 2002
71679 Asperg 84 units, total area 1.4 ha, Joachim Eble architecture. Strenger Real Estate. Completion: 2002
| Street | Berliner Straße, Lyonel-Feininger-Weg, Wassily-Kandinsky-Weg, Otto-Dix-Weg |
| Building type(s) | terraced houses, condominiums (multi-storey apartments), maisonettes detached houses, villas with 135 to 250 sqm living space, as new buildings |
| Location | Total area 1.4 ha |
| Size (WE) | 84 CU |
| Completion | 2002 |
| Urban planning, architecture | On a slightly sloping northern slope, starting from Berliner Straße (collection function), two cul-de-sacs are led upwards perpendicular to the slope (connection to Lyonel-Feiniger-Weg for pedestrians only). On Berliner Straße there are four 4-storey apartment buildings, behind them mixed terraced houses and single-family houses as well as a tower-like higher house marking the centre of the settlement. Despite the open design, the buildings make economically dense use of the plot. An economical internal development combined with condensed building forms and small plots leads to reduced land consumption. Architecture Inspired by "Tuscan architecture" (Tuscany, area around Florence/ Siena in Italy), the building structure, roof forms, colouring and choice of materials. Flat, eaves standing saddle roofs (tiled roof), stepped roofs, loggias, roofed balconies; wooden lattices (balcony, partition walls between the terraces) natural coloured. |
| Ecology: | |
| Waste/water | An ecological settlement water concept with open rainwater drainage and grey water use takes bioclimatic and water management aspects into account. The rainwater collected via the open gutters is collected in cisterns and used in all buildings for toilet flushing and garden irrigation. Rainwater is discharged into the "brook". Stream (with standing water; water only flows when it rains) down the slope; small basin at the bottom. |
| Energy | Low-energy construction: Good thermal insulation, the use of solar collectors and photovoltaic elements on the roof surfaces, and the use of efficient gas condensing technology in combination with controlled ventilation systems and heat recovery keep the settlement's CO2 emissions as low as possible. Solar power system, striking above all on the tower house in the middle of the settlement |
| Building Biology / Building Materials | Brick buildings, plastered; colour: mineral paints (manufacturer: Keim), tiled roofs |
| Traffic | The building area has very good connections to the public transport network and is located a short distance from the centre of Asperg. The largely car-free internal development of the housing estate takes place via residential paths, footpaths and "children's paths". The structuring of the residential paths with paved collecting channels, diverse recreational and play areas, and the creation of a "village square" as a meeting place leads to a high quality of stay in the public space.
Underground parking with access from Berliner Straße; additional parking spaces in carports and in the street space. Open rainwater gutters (cobblestones) not only on the sides, but integrated into the roadway and, through curves and offsets, an essential design element of the asphalted or paved streets. Trees in the street space, offset for traffic calming. Intensive penetration of the terrain with paths. |
| Outdoor facilities | The intensive greening of the area with trees, shrubs, climbing plants and espalier fruit creates a pleasant living environment. Natural design of outdoor facilities with native plants. Small private gardens, often only terraced gardens, small front gardens. |
| Economics: | |
| Sociocultural: | Through a supply-oriented mix of terraced houses, house-in-house concepts, multi-storey apartments, special forms of housing and age-appropriate apartments, different target groups are addressed. A mixture of "urbanity and village life" and living together in a "lively community" is to be realised in the "Arcadia" settlement. Children's playground centrally located in the settlement, by the tower house and stream.An overarching colour concept serves as a guiding and orientation system for the entire settlement project. The colour tones used for each building were matched to the location, incidence of light, compass direction and vegetation. The concept for the colour design was developed in cooperation with architects, biologists and psychologists and includes the design of the interior walls. |
| Contact | Building owner and project development: Immobilien StrengerStrenger |
| Architect: Joachim Eble Architecture | |
| Notes | The quarter is characterised by an appropriately high urban density, an overall ecological concept, a harmoniously graduated socio-spatial structure and an integrated colour concept. |
| Award | Real Estate Award 2003 |
| Booth | Modified: 11/2005 H. Wolpensinger, Bonn; Texts: Johann Hartl |
Last Updated: January 2, 2021
Similar projects on sdg21:
All project/s of the planning office: Eble Messerschmidt Partner (EMP); Urban region: Stuttgart and surrounding area; Country: Germany; Bundesland: Baden-Württemberg; Characteristics: 03 - 4 floors, Maisonette, Terraced house, Residential; typology: Settlement; Thematic:

